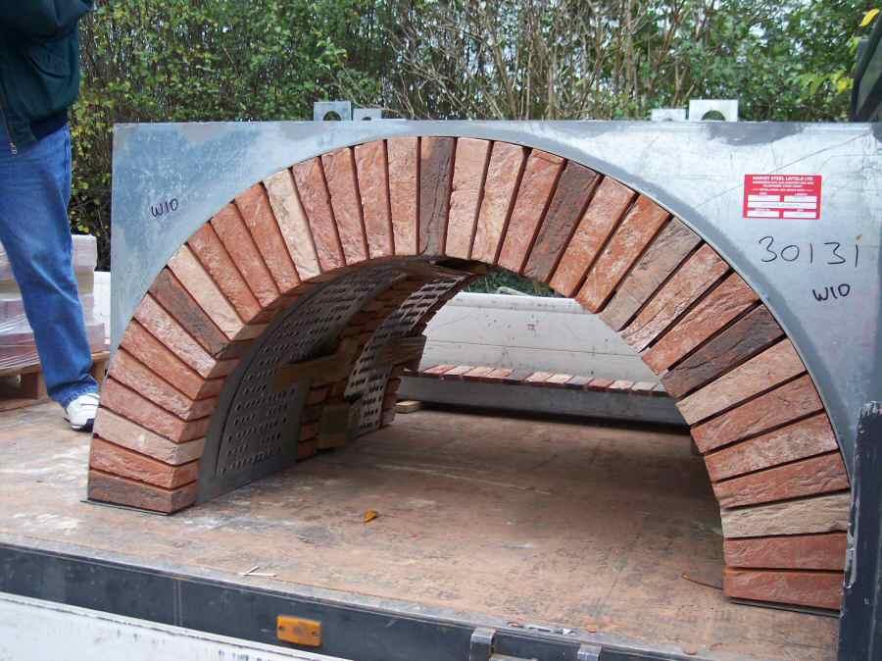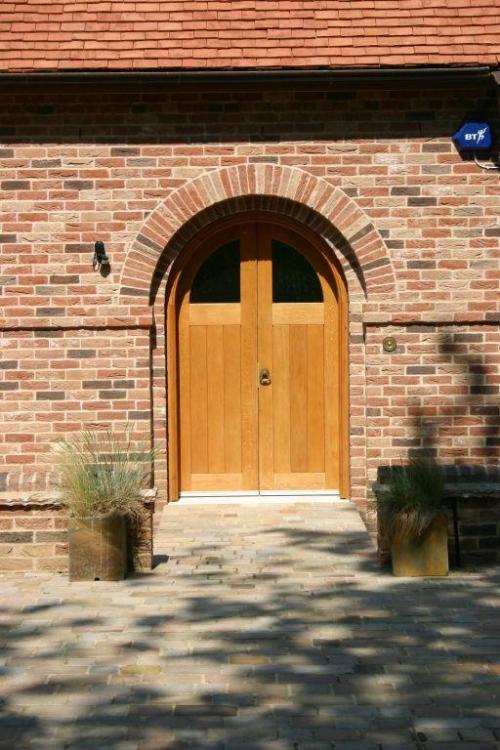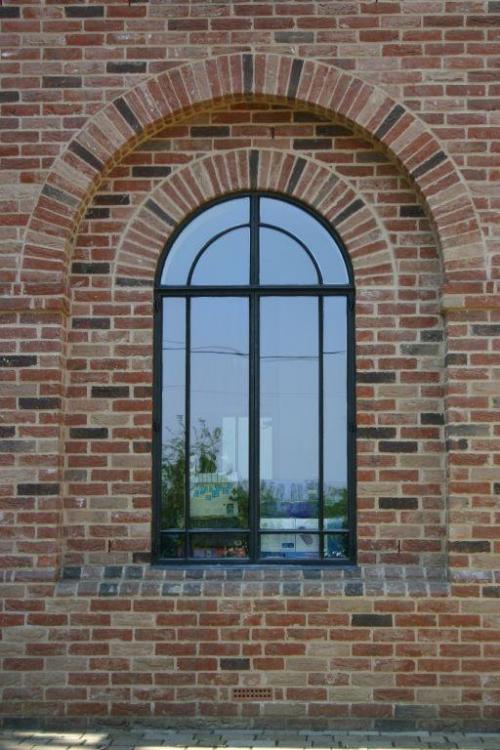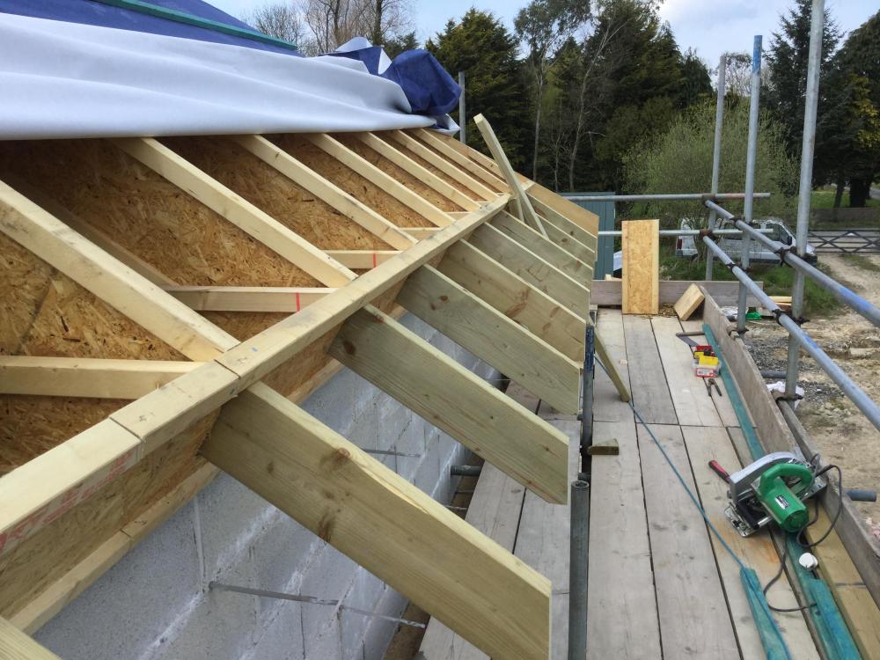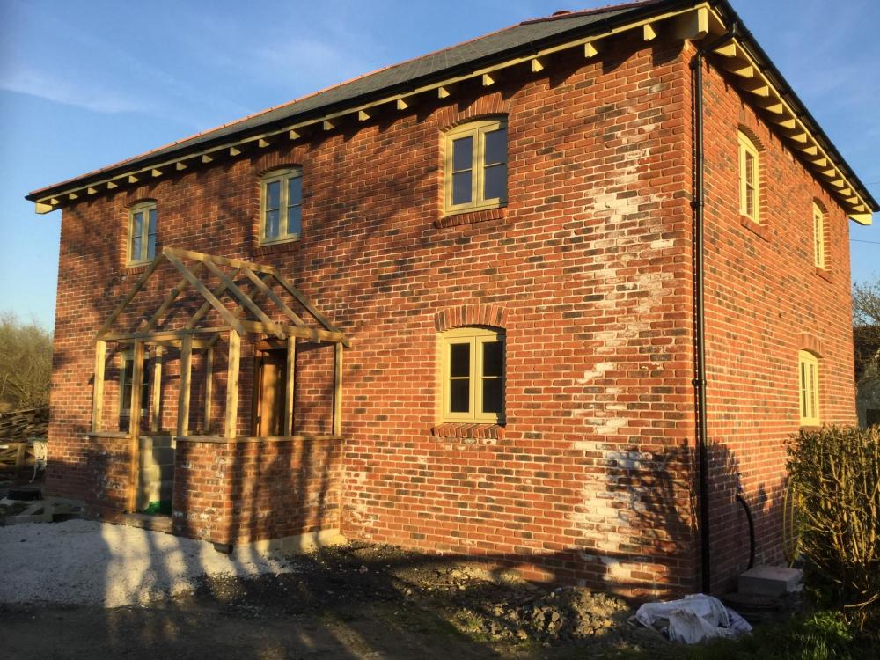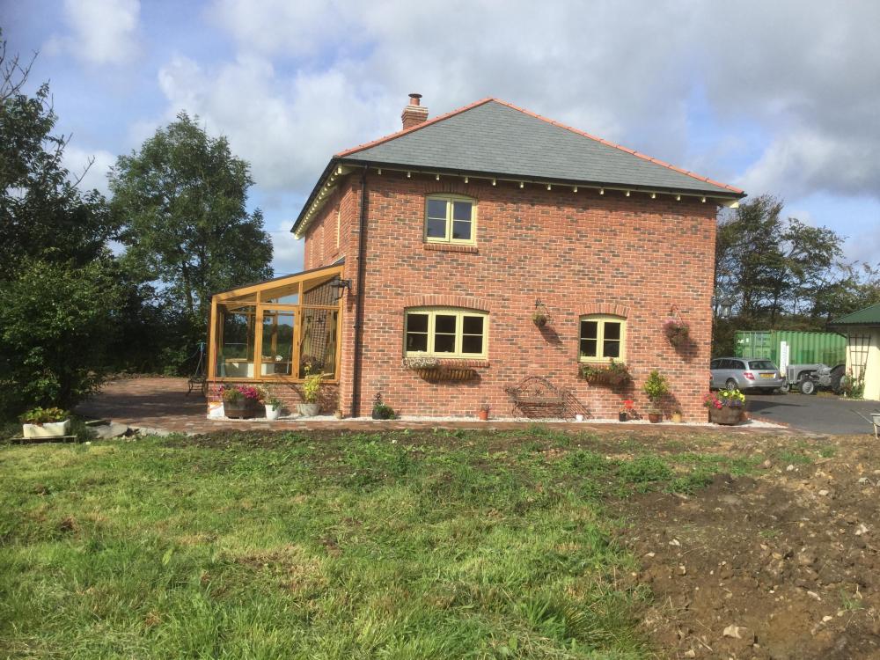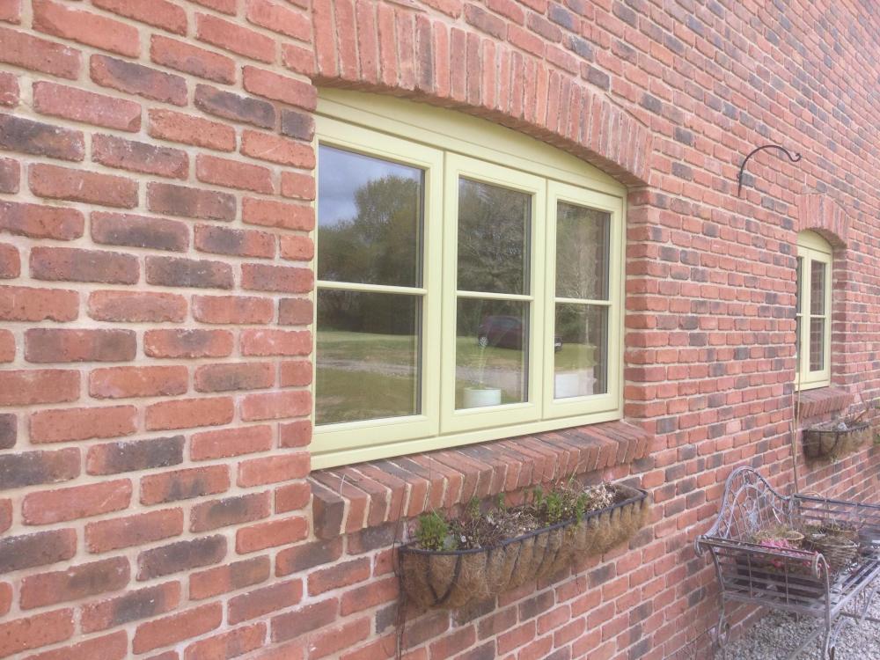Leaderboard
Popular Content
Showing content with the highest reputation on 05/03/21 in all areas
-
The BuildHub forum was founded by the Forum Foundation Group (FFG) in 2016, following the closure of a large UK-based self-build forum. The forum has continued to grow significantly and we currently have over 8000 registered users, and that number continues to rise daily. To date, BuildHub has been managed on a private and voluntary basis by a small group of members known as the Forum Management Group (FMG). The FMG looks after BuildHub's day-to-day running, including hosting and maintaining the forum software, moderating member posts, and managing membership applications. The FMG was originally constituted as a Members Association for the purpose of forum governance and ownership. While this was the quickest and easiest way to get the forum up and running, it has the disadvantage of not having an associated legal entity. The absence of a legal entity means that many suppliers will not contract directly with Buildhub. The result is that BuildHub contracts and assets such as forum software licences, server space, and URL ownership remain in the names of FMG members, which places a large legal burden on those members, and also involves risk to BuildHub. To address this ongoing issue, the FMG recently approved motions to: Form a Private Company Limited by Guarantee; and On an agreed date, dissolve the Members Association known as the Forum Management Group, and transfer its assets, including ownership of the forum, to the new company. To this end, Buildhub Forum Management Limited has been formed as a not-for-profit company, limited by guarantee. The company will operate the BuildHub forum website, provide a limited liability structure to own and operate the forum, and ensure that the forum software licences, server space and URL ownership are no longer subject to a single point of failure or irrecoverable circumstances. The company directors are not remunerated, and the costs for operating the forum and its support will be kept to those essential to run and operate the service. The date of handover was 30th April 2021, and this is the formal notification that it has been completed. BuildHub has always operated on a strictly non-commercial basis and will continue to do so. Advertising is not allowed and members may not offer services to other members via the public forum. This policy will remain under the new structure. Similarly, BuildHub intends to continue with its periodic donation funding model. Day-to-day operations will continue to be run by volunteers giving freely of their time and expertise in much the same way as it is now. This group will be known as the Operational Management Committee (OMC). Information about how you can get involved in the running of the forum will be posted shortly. In practice, your experience of using the BuildHub forum should be unchanged. As chair, and on behalf of the members of the now-dissolved Forum Management Group, I would like to express my thanks for your support of BuildHub since its creation. We look forward to the continued growth and improvement of BuildHub under this new and long-term sustainable structure.23 points
-
Building controls have issued our “Completion Notice” a big milestone for any self build and definitely called for a celebration. A big sigh of relief from both our councils building control and us.? Our many thanks to all the contributors at BuildHub, we certainly could not have done it without the support of the forum members. Particularly Jeremy Harris @Jeremy Harriswho’s broad knowledge and good advice...goodness knows where he’s disappeared to but the forum is a poorer place without his input. It’s been a while since we first broke ground in January 2019 and it certainly has had it’s moments and a good few sleepless nights. There is no doubt in our minds when doing a self build that you have to be doing it for yourselves. We’ve ended up with a house that we could not have gone out and purchased and learned a whole lot on the way. Our initial vision was something small, manageable and future proofed. Hopefully we have achieved this and have added a decent quality house to the housing stock. When we started we visited the building research establishment (BRE) and looked at the Zed Factory house that was there. We decided to take a look at that route. ZED provided either a shell or turnkey solutions, both of which were within our budget. The cost per square metre in the ZED literature at BRE indicated a very competitive turnkey price in the region of £1,350 a square meter. As with all things the low price came with compromises as it was a “cookie cutter” solution and the finish was not all that we would have liked. What we have ended up with is our own vision at a comparable cost of around £1,400 a square metre built to our specification. Sounds like a great result, that is until you factor in the fact that we did the majority of the labour. It’s easy to see why the prices from ZED increased to more like £1,600 a square meter when we asked them to quote. From a design point we still need to live a full year in the house to know if we got our energy sums correct. Early indications are that we should need very minimal input in winter but may have too much solar gain in spring. Our east facing windows are great for the clear winter morning but a little too warm for April sun. In the big scheme of things it should be easily fixed by adding blinds. Our EPC rating came out as a “B” marked down from a due to our use of gas for heating and water, a bit daft given it’s the lowest CO2 emissions at 0.184kg per kwh compared to electricity which is in the 0.233kg region. It would be simpler and better just to do EPC on a kwh per square meter basis, putting the emphasis on input reduction. The MVHR is certainly helping, here's a screen shot from the duct temperatures on a frosty morning. We’ll draw our blog to a close at this point, just got to dust off our resumes and add house building to the skill set ?.7 points
-
Not nearly the abomination I was fearing. Trimmed out a piece of render. God bless thy multitool Cut a slit in the apron flashing Pushed in a piece of leftover of trim Beauty of having 200mm EPS under the render. Banged the trim right in Finally slap a bit of silicone render in the gap behind Currently being storm tested...1 point
-
We had a external monsoon fan that did 600m³hr in almost silence. Would do the same again, will never have a large fan inside a kitchen again.1 point
-
Any drawings package that an average SE prepares for an average conversion does not specify lengths of beams. That is a market practice and reflects the fact that even with the most detailed measured survey of a property, until it is gutted and its structure is exposed the exact dimensions of the required beams would not be capable of being ascertained. I've done several conversions (with different SEs) and that's just how it is. Assumptions one makes about one house just don't apply to another house. It may well be different with a new build, because with a new build there is nothing much to measure on site at the outset because you just have a plot of land and so everything can be drawn exactly and built exactly to that drawing. But with a conversion, as has already been pointed out on this thread, there are a bunch of unknowns which until the house is gutted cannot be established. E.g. how thick 60 year plaster is, how much space there is under the subfloor before one hits the ground; how deep that is before one exposes the corbels etc. This is why the architect (who is also effectively project managing and coordinating things and who hired the SE) offered the builder to check his measurements BEFORE the builder ordered the beams. The builder's exact words were "it is not his job to check my measurements" and told the architect and me to mind our own business. In those circumstances, I fail to see how it is anyone but the builder's fault. But I've learned from that experience, and the architect and I are checking things more thoroughly now. Anyway, I first posted this over 6 weeks ago. Since then things have improved tremendously and I'm generally quite happy with the builder.1 point
-
Thanks, we did pop a cork and no glass broken. It would have been nice to have a house warming but that can wait.1 point
-
I would reroute it completely. Rainwater pipework inside buildings and below floors is asking for trouble later down the line. Redo it while you have the chance.1 point
-
An approach could be to turn it all on its head and ask the builder if he wants to carry on? Acknowledge there have been issues and he may not be that happy with how things have gone so far. Give him time to think about it and then reconvene. If he does then have a chat about his and your expectations. As the build progresses there will be lots of decisions to be made and delays (whether down to contractor, architect, SE, suppliers or clients) - so really important to reset the relationship to a collaborative one or end it as soon as you can, IMHO. Just an idea, if you are having these thought, chances are he is too. If so I would want to know how committed he is and if he isn't then so be it. Maybe a controversial idea!1 point
-
Birch will be no good for fencing, it will only last about 2 years once cut.1 point
-
Even less desirable option ! Kind of thing you get in the motorway services.....1 point
-
Very harsh if you have anything near good cold mains pressure / flow, and so much so, that you often have to fit flow reducers to throttle down the 'minimum' flow rate, particularly when using the handset vs the rainfall head. For rainfall only, not so problematic, but I just cannot find a reason to ever choose one of these tbh.1 point
-
1 point
-
If something goes wrong The chances of getting a sole trader to claim off his insurance are slim to none Most take out a very cheap policy in order to comply with site legislation The majority that work on private work are mostly No income tax no Vat No money back no guarantee and would probably have to Google public liability1 point
-
7 weeks to validate ours. I involved the councillor and MP. Both were useless. I did ask the portfolio holder for planning why he hasnt sacked the head of planning for gross misconduct. no reply. There was talk a couple years ago of privatising the planning process to take it out of the hands of councils, needs to be looked at again.1 point
-
For comparison, my build is 260sq.m, similar spec but with MVHR. SAP maximum heat load is 4.5kW, I will be going for 8-9kW ASHP.1 point
-
I don't sadly - all this SAP business is beyond me. I just set the timers and temps and away we go. That said, I shall PM you some paperwork BU provided us in an attempt that they may assist you as it seems you understand this "stuff" far better than I do?1 point
-
Hi I'm Bobby from Bedfordshire. Doing a Garden Office project. New to this forum so go easy on me please.1 point
-
Welcome Bobby, we are all very friendly here and supportive of all sorts of projects! Just read and ask. Oh, and we love lots of pics.1 point
-
This is an interesting challenge. Is now quite an old piece of research, doubt that much has changed greatly for batteries, but charging sources (Solar / Wind / ???) have moved on so the overall equation might now be a bit better. However the guarantees have not really kept up with expectations - wonder why this is? Is it because charging / discharging control technology to maintain battery life of these systems is so diverse - and you need care when charging Lithium, so they don't feel able to offer longer as they have no control over the surrounding kit. You cannot expect to need to replace a £1500 battery every couple of years and so having longer term confidence would be a buying decision game changer you would have thought.1 point
-
Hi, any conveyancing solicitor should be able to handle the land purchase. My understanding is that people tend to use a standard building contract from Scottish Building Contract Committee, that's what we did using this one: https://www.scottishbuildingcontracts.com/files/5d2f356ca54fd-sbc559.pdf your builder should be familiar with it. Generally the architect administers the contract etc with solicitors only being involved if it goes horribly wrong. Our architect has been very good on that front.1 point
-
I use County Battery as they are local to me and have found the Fuller Batteries very good and also have a decent warranty. https://www.countybattery.co.uk/leisure-batteries/fuller-agm-leisure-and-marine-battery-12v-115ah-sealed/ You would need 2, but they have a discount of 10% when you spend over £250. They do a 200Ah Lithium too, but it’s £1500......1 point
-
i and welcome. I could recommend a solicitor in Inverness, but that may not be so convenient for you?1 point
-
Can't help that think that LA is not the way to go. Li xx are pretty cheap, or would you have to buy a different charge controller. I also wonder how efficient DC charge controllers are when the battery is charging up the last 20%. What is the embodied carbon and energy in a LA batter? https://www.sciencedaily.com/releases/2013/03/130308111310.htm1 point
-
1 point
-
I have a fan mounted remotely which is quiet and effective. You can get weatherproof ones as well that go on the outside wall.1 point
-
week 2 has finished and the perimeter of our basement has been dug down to the sandstone and it is now obvious how bloody massive this thing is going to be! it really didn't look that big on the plans.....honest! ? we were hoping for more hands and heavy plant on site this week to speed things up but Monday and Tuesday came and went and still the one man and a digger. on Wednesday a second digger came! woo-hoo! but no extra help so we now have one man and two diggers. It seems to have made him more efficient as he doesn't have to get the one digger out of a big hole to load the lorries. Anyway, here's the video of the second week. I hope you enjoy. we did get the 9.5 tonnes of steel delivered for the reinforced concrete and the waterproofing membrane so it gives me confidence that the basement contractors will be starting soon. we just need to get the hole dug and the hardcore/blinding down and the insulation down first. so not much to do then in the 4-day week next week. One thing the video doesn't show is the huge amount of sandstone that has been dug up already and it's only been half the basement. we're hoping to store it all on site and use it to build a stone wall post-build as part of the landscaping. I think it'll be amazing to have a wall built from stone dug from our own land. here's a picture of the current pile of stone excavated. And here's a small piece I have rescued and cleaned up. it is really lovely stone. Anyway, that's about it for this week. fingers crossed this rain that's here as I type doesn't do any damage to our excavations and it clears up for work to start again on Tuesday. As always, thanks for reading.1 point
-
re In my experience, (suggesting that all fake chimneys be removed from a 40 house development proposal) planning officers had not previously questioned that fake chimneys were a silly idea, but were then happy to consider the subject. You can help them in their decision. Architectural taste.....how can the use of a plastic, pretend chimney be of any artistic or historic merit? (I particularly dislike that you can see the same brick pattern in every one.) Sustainabilty....a useless and pointless piece of plastic, plus additional framing. (wasting a lot of carbon) Design integrity.....the useless thing requires a hole in the roof , then flashings, and so increases the chance of leaks. The fake chimney has weight, but onto a normal area of roof, and catches the wind, so there is a considerable chance of it moving and leaking into the void below it. That links into maintenance and longevity. It will save you quite a fair bit of money too, including hoisting, but don't mention that.1 point
-
I have used that sort of mixer on a shower and I hate them. You do not always want full flow. I would think that would be even more irritating for hand washing having to have full flow all the time. Flow and temperature should be separate settings. I love our shower mixer. the temperature is set to a comfortable level and we rarely touch that, we just turn it on or off at any flow rate desired.1 point
-
I know of the Klover product but no direct experience if it. Some general pointers.....Do you plan on installing a buffer tank? Despite what some manufacturers/installers say, I wouldn't install a biomass boiler without one. Heating controls and hydraulics are key to the system working efficiently. Combined with a buffer, this will also stop cycling of the boiler and the associated increase in maintenance.1 point
-
I would want to have insulation between the the duct and the concrete, so I would go larger.1 point
-
depends on the unit. smaller models are 125mm, larger ones like the Plus are 150mm. I just measured some offcuts and the 125 is about 129 externally and the 150 is about 155mm so can't see why a 160mm sleeve in effect would be a problem as long as the 160 refers to the internal diameter1 point
-
1 point
-
1 point
-
We have “antique” bricks (tumbled so the corners are knocked off), we had mixed sand and lime to replicate old lime Mortor and we think it looks really good. I specified brick cills and the colour of the windows was completely wrong ? we wanted “national trust olive green” but there is more than one shade. We chose RAL 1000 on the iPad (big mistake) windows arrived on site bright yellow and I had a fit!!! But now the house is complete we love it and everyone says how nice it is (too late to change it).1 point
-
1 point
-
People use a planning advisor to obtain planning. Why not get the neighbours together and employ one to assist in rejecting it.1 point
-
In my experience, it’s only going to get harder and more challenging as the build progresses... if the builder is difficult now whilst doing the big easy stuff, it’s going to be a world of pain when it comes to all the finer details later. Also... in my experience... they don’t like customers with high standards. For example, in my area there are a lot of aerospace engineers - they expect builders to achieve the same level of tolerance as in aircraft.. so a lot of the builders round here won’t work for them ?1 point
-
An example that may be of interest is Friends of ours have more or less completed there third self build The firs one in the 80s second late 90s Hes a now retired QS mans while they haven't done any of the work this time They engaged a main contractor Here goes They have built a 5-7 bed 3400 square feet I think that’s including the attached garage but not sure It’s a tradition built bolted kitchen and master bed The 6-7 beds cover the top floor No escape routes so can’t be classed as bedrooms 3 ensuite baths and one main The figure they are currently at is 370k No landscaping yet and a 50m2 bonded resin dry still to install and pay for 10 k in vat due back As I’ve said he hasn’t done any of the physical work But has done the drawings and planning But has found some amazing deals on materials1 point
-
a) - you will be slower than someone who does it for a living & saving on the cheaper labour. It depends on how much time you have available & how much you value it as to whether it is worth doing. I laid the UFH pipes, did the final sand & sealed the power floated GF & oiled the FF engineered boards. Other that & odd bits of labour I left the rest to professionals. b) - I hope this saves money as it was the approach we took! I found it to be stressful, frustrating & occasionally satisfying. As someone with limited knowledge it soaks up an unbelievable amount of time. Do you know reliable, good local tradesmen? c) - what do you want the space for? There are 2 of us in about 185m2 & it feels very generous (at least it will when all the rooms are finished...). We have a large living area with a pantry, a decent sized tv room, master bedroom with a small dressing room & an en-suite, plant room, 2 further bathrooms & 2 smallish double bedrooms. Were money no object it wouldn’t be much bigger, there is no point in having space if you don’t use it. If you have room where you are try mocking up spaces for rooms, in a previous home we had a barn in the garden & did this, it was very helpful.1 point
-
1 point
-
Yes - single skin with 2 piers down the long walls and at the main door - a half height pier on one side of the pedestrian door for extra strength. I have about 20mm of dry dashing on the exterior built up with base coat and top coast etc. so the thing is dry as a bone. Sure it can be cold in the winter but I keep a car and garden tools in it! I'll get some photos... hang on a minute...1 point
-
1 point
-
Our neighbours were told they had to fit a permanent access ramp before sign off. We devised our ramp as part of our landscaping design. The first part of the paving is flat up to the edge of the house then it slopes gently over the next 3.5m up to the porch door. The BCO was happy as long as there weren't any steps greater than 15mm high.1 point
-
Hard to engineer an external extract duct valve that both works effectively and isn't a thermal bridge when closed, I think. The valve really needs to not only seal well when closed, but also be as well insulated as the skin of the house it's located in. It's a bit like the passive house cat flap, or letterbox, conundrum. You also have to add in the unbalancing effect on the MVHR, as when the extract is on the main source for air to get into the house will be via the MVHR fresh air intake, and with the much higher intake flow versus the exhaust flow through the MVHR heat exchanger my guess is that the MVHR won't do much to warm the incoming fresh air. Using such a system in winter will probably create cold drafts, as well as some noise from the MVHR fresh air terminals. In summer, a window could be opened to compensate for the high extraction flow rate, perhaps. There seem to be a few things to look at first, though, I think. First of all, are the PM2.5s from cooking harmful? We know that PM2.5s from things like wood and coal smoke, vehicle engines, etc are harmful, but we also know that PM2.5s from natural sources may not be harmful at all (the open countryside air is full of particulates on a breezy day - everything from spores and pollen to fine dust from soil). I'd want to see some evidence of harm from cooking related particulates before getting concerned, and I also suspect that there are a wide range of them, from very fine water and oil droplets that are probably pretty harmless, to particulates created from combustion during cooking that may not be so harmless. Perhaps our diet is untypical, but with an induction hob, very little frying (maybe once a month), food that's mainly steamed, boiled or baked, I suspect the highest risk particulates may come from the occasional bit of burnt toast. Finally, there are a range of different filters available for recirculating extractor hoods, and it may well be possible to fit an F7 filter as the final one in order to filter the exhausted air that's returning to the room down to about 1µ or so.1 point
-
"Final layout to be confirmed by others" = is -ese for "Not my fault, Guv". ?0 points
-
0 points
-
No personal experience, but family who have. At this stage, it's all learning though, no point claiming I'm putting the cart before the horse when I still need to decide what lumber to make said cart from!0 points
-
News flash...Etc has been appointed to run a major new infastructure project for the Gov. It's not quite finished yet. It's 22 years over the expected timeframe, and we are on the 782nd set of contractors, but it won't be long. Oh, and the budget. Yeah, we won't mention that.0 points


















