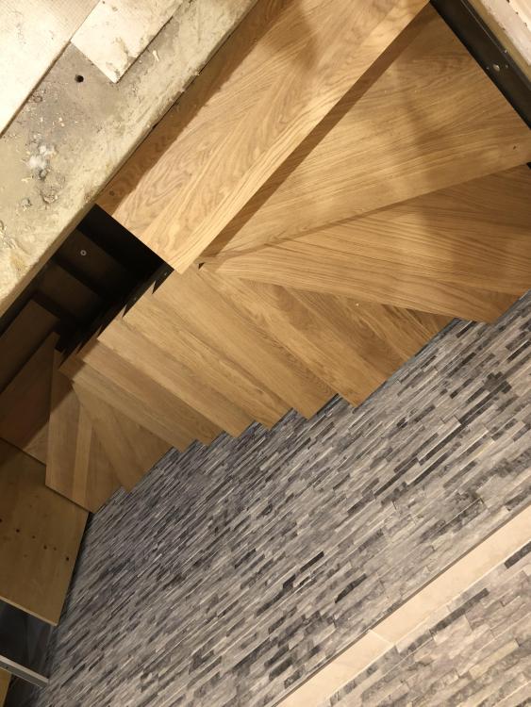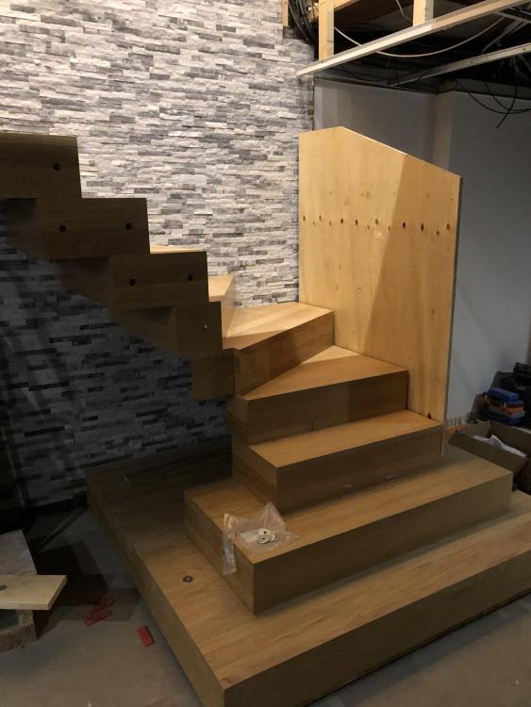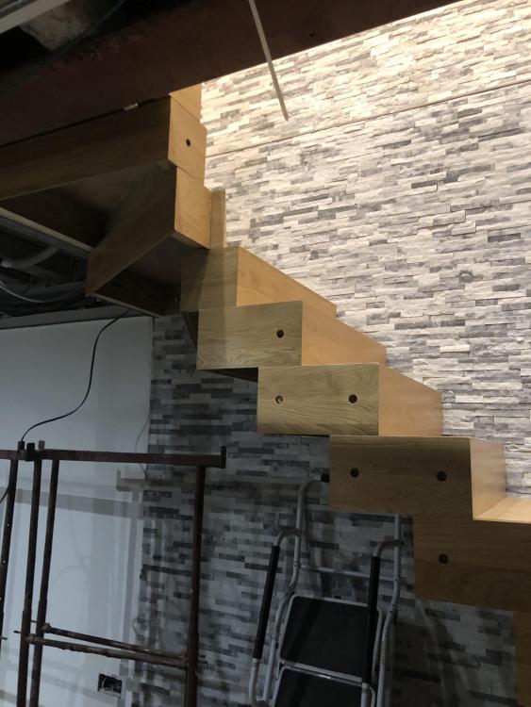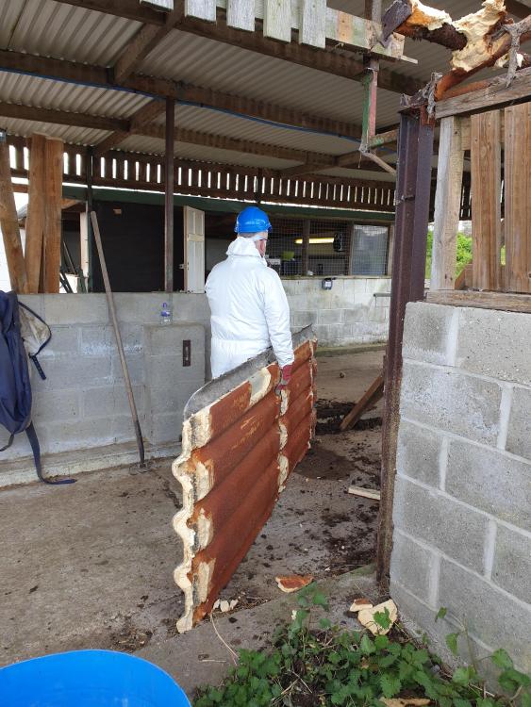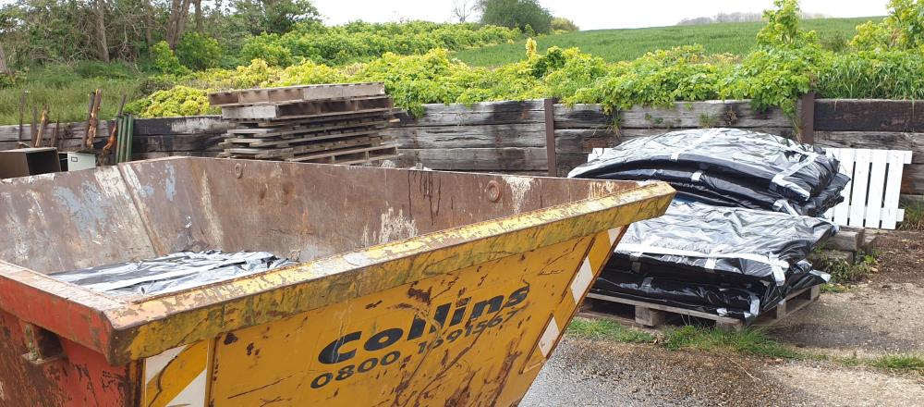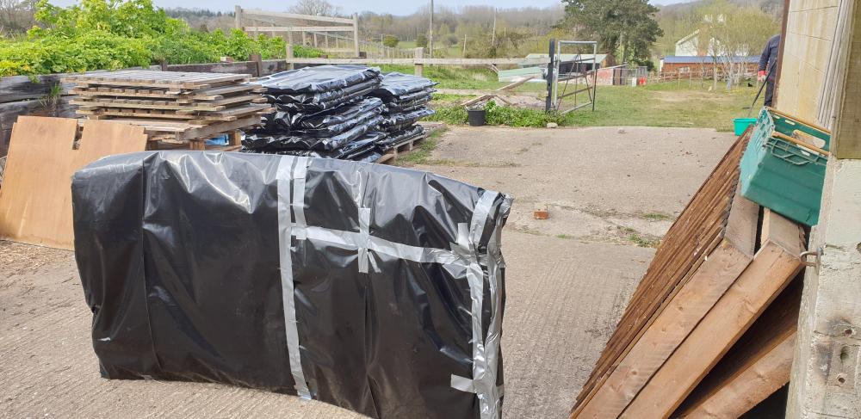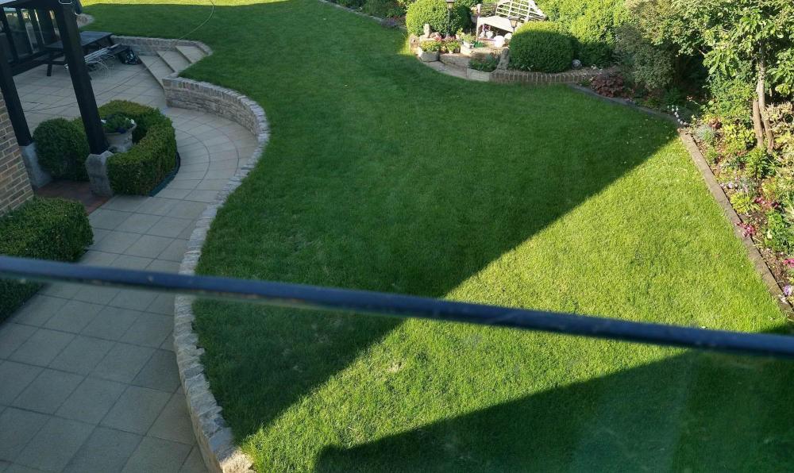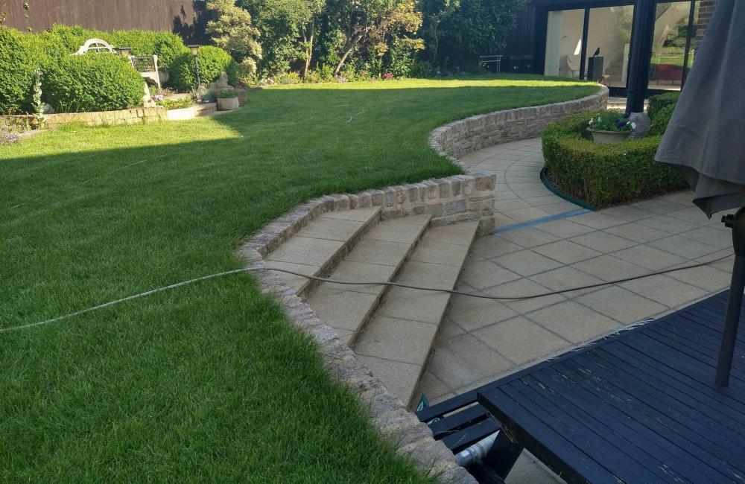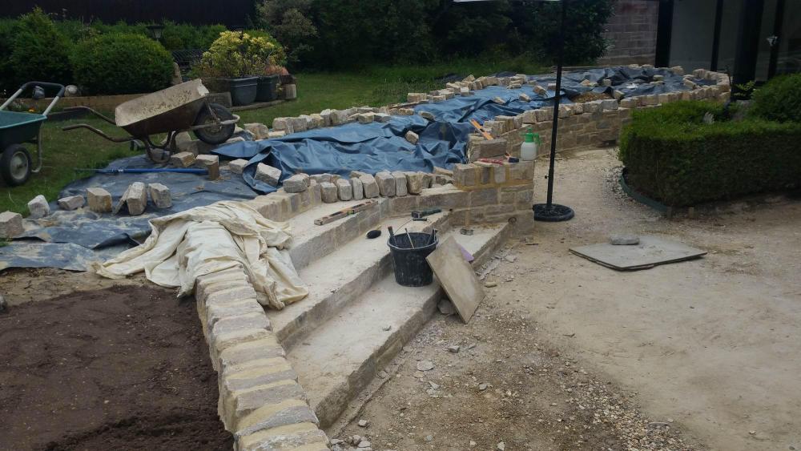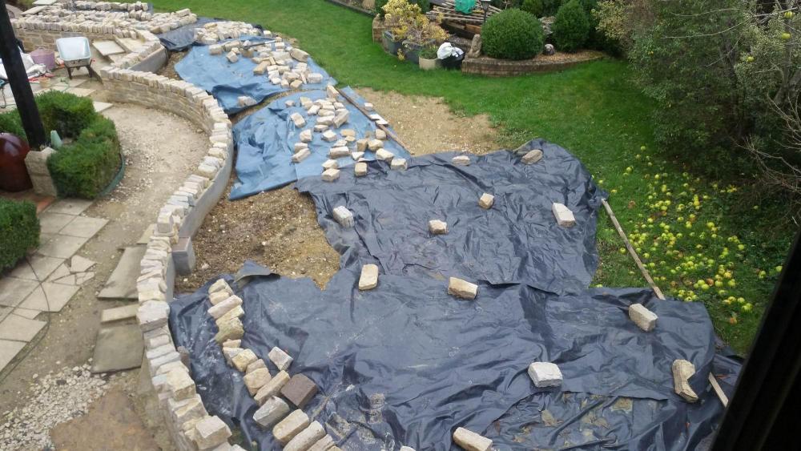Leaderboard
Popular Content
Showing content with the highest reputation on 09/07/23 in all areas
-
6 points
-
3 points
-
Last summer I bodged together a cooling system for my heat recovery. It's lain dormant pretty much all this year, but the recent heatwave provoked me to dust it off. It seems to work OK. I have a small ventaxia unit with no summer bypass, and I'm not sure a summer bypass would work as the inlet is annoyingly in a heat island so the local inlet temp can be quite high. Luckily it acts in reverse when it is hot and transfers the heat from the warm outside air to the cooler inside air that is leaving. Effectively it "keeps the cold in" Unfortunately we still see a temperature rise as some solar gain and, even with our high insulation, some heat leaks in. So i've rigged up a fairly large (up to several liters an hour) amazon ultrasonic humidifier (fogger) that plugs into the extract manifold. The water mist is injected at the point where all the extract ducts (it's a radial duct system) come together before entering the unit. The mist evaporates pretty quickly, cooling the exhaust air and boosting it's humidity. Your common all garden "swamp cooler". Normally swamp colliers are a crap idea outside of a desert environment as you are boosting the humidity. But in this case, the heat exchanger cools the incoming air down to the new exhaust air temp which is lower than the actual exhaust air temp without adding extra water. The incoming air is slightly more hunid than it would have been as it has been cooled, but the total water content is the same. The incoming air is around 4C colder than the outgoing air, i estimate around 600w of cooling power. Itvs not quite enough to drive the temperature down, but it does hold it or cap the rise. We started today at 23Cinside and 20C outside. Peaked at about 25Cinside and 29C outside. If I was confident the condensate drain could handle it (the design is crap, very easy to make it leak) I'd up the fog flow rate to get some direct heat transfer to the cold water and down the drain and get a bit more cooling.2 points
-
Nothing to say a garage is to keep a car in, in fact most people don’t, also nothing to say you can’t insulate a “garage”.2 points
-
I have spoke to both Floplast and Wavin (OSMA) and they both say that all their pushfit boss adapters (e.g. SP11 or 2S399) are designed to be used with either pushfit pipe or solvent weld pipe. I shared the same concern as @markc, but it seems to be fine. Floplast and Wavin (OSMA) also both said that it is OK to solvent weld ABS pipe into their PVC-U bosses (in the case of OSMA that may require an ABS solvent weld coupler as the boss is the same ID as the pipe). I queried that the materials are different, but both said it was fine. I was surprised. I think I feel more comfortable using the pushfit boss adaptors onto the stack as I am a bit of a commitment-phobe.2 points
-
Effectively you are just using a garage so no building regs and not really a change of use so get on with it2 points
-
2 points
-
I would Wrap some tape around the cores.. Just to identify them. It doesn't have to cover the old colour completely, just to identify which core is being used for each conductor. (I usually Wrap a 3" piece of insulating tape every 4" or so to old cores not identified)1 point
-
3 core swa is coloured 3 phase as standard.. The vast majority of swa cable is used in industrial or commercial situations. Lots of motors and pumps run on 3 phase wiring, often with no neutral as the loads are balanced,and in a star formation. The armour being used as circuit protection (bonding). You can buy standard coloured swa (blue, brown, yellow/green) but it's not as common. BS7671 says that line conductors and bonding should be identified.. Standard is to sleeve with heatshrink, or Wrap with insulating tape. Usually, brown stays the same, black is the earth, and grey is the blue. But always Double check both ends are the same.1 point
-
The detailing of the floor/wall junction does not give a SAP 'fail'. Some details will be better than others but this is only one of many (40+) linear thermal bridges that must be accounted for within SAP.1 point
-
1 point
-
You can, if you shop hard enough get brown, blue, green/yellow SWA. but much more common is brown, black, grey, which are the three L colours used for 3 phase. What annoys me more is 3 core and earth is usually sold as brown, black, grey. I have NEVER come across 3 core and earth used for three phase L. It is usually used for 2 way lighting where the colours make some sense or for L, switched L and N to a fan where it does not make sense.1 point
-
Guess: often earth is not sent down swa (depending if it's a local earth stake or not, or separate earth bonding) and making one core yellow/green kinda limits what you can do with it. I for one feel dirty using yellow/green for anything other than earth. And I guess no blue because if you're driving a perfectly balanced 3ph load (motor) you don't need a neutral??? It's consistent with 3+E cable at least. I wired my driveway lights up yesterday, to a test 13A lead that was literally inherited from my grandad, so wiring red to brown, black to grey, and green to black gave me a right old chuckle.1 point
-
No underlay otherwise you are glueing to the underlay which is a bit of waste time and expensive glue. You either float on underlay or glue not both. Glue is better for heat transfer.1 point
-
150mm insulation and 100mm concrete with a layer of A193 mesh to prevent cracking. Tie the UFH pipes to the mesh, set 50mm below the top. Does 100mm floor insulation even pass the BC requirements?1 point
-
If you are sure of that ( whim ) - and in the light of all the other relevant advice above - then on Refusal, Appeal. If your judgement is correct, you appear at first sight to be the subject of Passive Aggression at least, but I'd call it institutional bullying. The key issue is this: has the Planner given an evidence-based reason for the decision and feedback given so far. Has any reference been made to other instances of refusal or acceptance in nearby buildings? ( in other words - "I'd like you to do it like this because...." If not, then call his bluff. On refusal , Appeal. If so, then think very hard about how far to push: you have already shown a willingness to adapt your ideas.1 point
-
Given we have UFH embedded in a passive slab with a huge mass, standard thermostatic control is not a feasible control approach given the large lag. A correctly configured weather compensation approach would be suitable (and this is what I use in the winter), but the Vaillant controller AFAIK doesn't use weather compensation for cooling. Given Vaillant doesn't support external "call for cooling" to date I've simply been manually controlling cooling in an attempt to keep a decent temperature in the summer. The issue with this approach is that slab temperature creeps up without you noticing and then it can take quite a while to get it back down. Now that I finally got my hands on an eBus adapter ( https://adapter.ebusd.eu/v5/) I can now think about putting in place a control strategy that will hopefully (once tuned) look after itself all summer! Keeping the slab temperature constant isn't enough, as depending on the outside temperature if it's a cool week the slab may need to be at 21.5C, but if it's a very hot week the slab may need to be at 20C to provide the necessary cooling power to cool the house. What I think I need to do is implement my own external weather compensation using the forecast average 24-hour exterior temperature in order to determine the necessary target slab temperature and then switch ASHP cooling externally. I don't know how accurate the PHPP data is and maybe this is a bit too theoretical, but it seems a good place to start. I can then tune this over time. Using the PHPP data I get that the cooling power required, based on exterior temperature is: required cooling power = (outdoorAvg24hrTemp-16.8C) * 270W Given 120m2 UFH and 10W/m2/K UFH cooling power, I then get: slab target temp = (outdoorAvg24hrTemp-16.8C) * 270W / 1200W With an average 24-hour external temperature of 25C, this would give a target slab temperature of 20.2C for example. Of course, for an internal target temperature of 21C (instead of 22C) the constant would need to change, or be enhanced to include an additional parameter. Any thoughts anyone? I remember @TerryE has some kind of similar algorithm working well for him, but not read much about how others do this.1 point
-
FCUs only in upstairs room, UFH only downstairs. For cooling the FCUs run when the respective rooms call for cool. As mentioned up thread there's a buffer tank on the FCU circuit and when the buffer needs charging I also run cool water (slightly higher set point temp) through the UFH too just to increase the flow rate to avoid short cycling. In essence using the slab as an additional buffer. The manifold closes off any loops for any GF rooms that are already below target temp. So using thermostat control to avoid overshoot. In practice GF just sits at a pleasant temp regardless, it's only FF that really needs active cooling. I expect a lot of cool air tumbles down the vaulted hallway and into the GF open plan area. I don't have ducted return plenums upstairs, so each room's FCU circulation goes via the landing and shared spaces to eventually get into the service riser back up to the loft where the FCUs are, so helps mix up the air and give secondary cooling to the whole building. The FCUs have multiple windings so it's 3 or 5 channels of relays per fcu to control speed. (Nit: one FCU is a massive thing salvaged from a restaurant refit, which feeds two rooms with electronic baffles on the air side to direct which room(s) receive air. So the speed I run that one at is a function of the sum or demand from those room)1 point
-
1 point
-
1 point
-
1 point
-
If i was in your shoes I would speak to your neighbour to start with - if you like the look of his house ask him who did the drawings and go from there. Whoever you choose tell them EXACTLY what you want and ask them for a fixed fee for this service - including all expenses, printing, mileage and so on - plus VAT. You could also ask for an hourly rate to be kept on the end of the telephone.1 point
-
Virtually all of my branch connections are solvent weld into 40mm rubber bosses. They're called universal for a reason1 point
-
That's the way to do it. Expensive but a good job. It is not easily managed through walls and floors as it is wide and has a large radius, so needs thinking through. I once had to take it about 10m so provided additional insulation in the trench above it....no calculations, just because I could.1 point
-
Delivered to site yesterday, as promised. Nick from Ingoodnic was super helpful. Recommended supplier 👍1 point
-
1 point
-
1 point
-
1 point
-
Glass and brushed steel . But I wanted that installed later as I have “ work to do “ on the stairwell I.e the glass if installed would be in the way1 point
-
Now you are going to have to cover them up, to stop them getting damaged. Nobody is going to see them again for several years. 🤣1 point
-
1 point
-
1 point
-
1 point
-
I would go to a Structual Engineer for the drawings Architects drawings are rarely practical Where as the the SE drawings are worked from a practical point of view Which May suit you better if you have decided on the look Architects tend to do a minimum package SE will bill you for hours spent Much cheaper Most SE will do your submission also1 point
-
We've put grids on our drive filled with 10/20 round shingle. Works well but wouldn't have got anything bigger in terms of the aggregate. Really rate the grids. Reduces movement significantly and much easier to push a buggy /Wheely bin whatever over it. We did terram (from eBay) then MOT, sand layer and then the grids. Bought a second hand compactor for the MOT. Do get a few weeds I guess from seeds that make their way in but easy to remove.1 point
-
My current favoured method is twin and earth in and out of each switch plate, with 3 core and earth up to the lights. Logic being... - There's a neutral at the switch for smart switches - You can take a permanent live up to lights for smart lights. - The potential for two switched lives and a neutral to the lights for two banks of lights without additional cables. - Future fault finding isnt working at height or taking down light fittings.1 point
-
Except that you might run over them yourself. or a passing by car blame you. There are plastic bollards that pop up again, but people know that and drive over. Plastic pipe would work. if kept to trip height they would look ok i feel. they can be painted. and chevron tape an be applied. steel tube is very much cheaper than bought bollards, in either pipe, put flat or concrete at the top, using scrunched paper to hold it there. I favour timber posts though as they are replaceable, and this kind accepts a rail if you want.1 point
-
The last few I have fitted came with a moulded 3pin plug. Hence it’s just plug-in and go. There is usually a socket outlet tucked behind with the mandatory isolator somewhere easy to access. if it isn’t that simple the rule should be, “if you have to ask, you should not be doing it”1 point
-
You need to grout the joints tgat shoukd do it or if you do not want to do that the back the edging with a plastic sheet it to the soil top.1 point
-
1 point
-
We love the style of Steel Crittal windows / doors but were building a passivehouse, and the two don't really mix well! In the end we went with Velfac 3g units in black with glazing bars, which look really nice.1 point
-
I'm going with HiLine E-Flex, 32mm duo. 20m kit (I need between 15-17m), for £750 25 + 25 /90mm (ingoodnic.uk)1 point
-
Inside, so much a better look. a couple of years ago I was talking to a lady who had moved to the U.K. from a Central European country. She told me that they laugh out loud at our drainage and soil pipes being slung outside. Where she comes from it gets to -30 and they would all freeze for the winter. She had even sent photos to her father back home to prove we really did it. Think about all those frozen condensate pipes we had here in 2009 and 2010 winters. The drainage pipes froze in our utility room those winters too. I had to put a heater (60W incandescent bulb) under the internal bits to keep the traps from freezing. It was a horrible rental.1 point
-
Good question @George There is a bit more to this story. It started with the Client asking me round to have a look at upgrading a rear extension built say 30 years ago, badly, so it is done now... leaking heat, windows and doors beyond repair... flat roof .. no / negligable insulation. On the end of the rear extension there is a conseravtory that is done but has what look like a good found. Putting my Architectural design hat on I was thinking of knocking down the conservatory down to dwarf wall level and incorporating that into the upgraded extension. For me there is the structural design, calcs etc and the Architectural side. I wear two hats so that allows me to provide a one stop shop. When I went round to first meeting the Client I spotted these big cracks. After talking about the Architectural opportunities I started to discuss how with my SE hat on I would make it all work. At that point I said.. I won't do the job unless we can understand more about the cracking. They told me that the neighbours (semi detached house) had just slapped out their rear elevation and put in a "goal post frame".. I'm thinking I bet their SE has not thought this through and not provided enough detailed drawings for the builder to follow. Maybe I will be pleasantly surprised.. but from experience I know that SE's under the Scotland SER scheme are cutting corners... and I don't want their bad work putting my Client at risk... and me also. The Client mentioned that Network rail have been working near their property.. but I know the location, nipped round to have a look at what they have been up to and concluded that none of their retaining walls have shifted such that they could have impacted on my Client's property to any significant degree.. I had a look at possible ground vibration.. again.. was happy with that. Now given that I'm doing all the design work for the project I itemised the tell tale installation and crack monitoring out at £600.00, I don't charge vat as below the threshold. The tell tales cost about £100.00 ( bits and bobs and me driving about), I allowed £300.00 for my day to install and I'll tie in the monitoring with my visits to do the dimensional survey and when I meet with the Client as part of the usual design process. It will take about six months to do the design / planning and building permissions.. nothing happens fast with the council... but six months is enough time for me to get a feel for any significant movement.. before the big bucks get spent. I have explained all this to the Client so they are fully on board with the approach. They know that it is not perfect but we are doing the best we can in time we have to a avoid a catastrophic outcome... This job is a little different as normally I would often monitor settlements over a longer period of time. But here my gut feeling is that the cracks are long standing and pretty much stopped moving.. but I have my doubts about what their SE / Builder has been doing next door. If they have made a mistake then I should be able to clock this pretty quickly before my Client starts their work.. as soon as they start the neighbours could blame them and me and they are off the hook... as last man on the job gets the blame... or has to prove they are not.. very costly potentially. If I find things are moving then I would dig deeper.. maybe phone up the SE for next door and say.. I'm finding this.. do you want to have a chat? I can't expose my Client to this risk. The rates would be different if it was isolated settlement monitoring.. much will depend on the risk element etc. For me as I'm in at the start of the job and designing it I can make sure I stay away from things like big point loads in vulnerable spots..close to party walls etc so reduce risk that way.1 point
-
Ask them about damage returns policy. Never heard of such nonsense before tbh. We always unwrapped them, inspected and installed them, and then put the wrappers back on and duct taped them on for decorators / 2nd fix 3rd parties to not mess them up. I used to show them in and fitted to the clients for a handover, and then they owned them. No comebacks when someone else did the damage and the fingers deciding who to point at1 point
-
Last I looked at solar tiles (also GB sol) they cost 2x as much per m2 yet yield was 50% less per m2, so for a fixed roof size they give 1/4 of the kW/£ and half as much actual generation per year vs conventional panel. That alone is a none starter in my book. Having used gb sol infinity I very much doubt the tiles are ideal for DIY install either, but a quick phone call to them would answer that I think there's very few situations they aesthetic is really justified for the inefficiency. From what I know there wouldn't be many places your roof will be very visible from. The example photos above of GSE are misleadingly ugly as it's at a very close camera angle that in practice no one will ever be viewing a 3rd story roof from1 point
-
I find they don't have a lot of whims, and are necessarily bureaucratic and thick skinned. And not technically minded. Their interpretation of the local policy may vary though. Hence find policy and precedent and you are nearly there.1 point
-
1 point
-
I thought I would put a post together for those that are looking for windows, replacement or new build. As someone who deals with final order placing / final quote discussions. One of the things that crosses my desk on regular basis, is that the "other supplier" is more cost effective. Which leads me to ask myself "more cost effective against what" are you comparing apples for apples? When I ask people to compare, what we generally explain is to look at the following (see below) if they are not willing to supply a copy of the quote without prices. Product - is the product similar. For example are you comparing a Timber Aluminium cladded window with a Timber Aluminium cladded window? Glazing - Is the glazing on offer from both suppliers comparable? Is it double glazed v's triple glazed for example or is it float glass v's toughened or laminate? Check that doors have toughened/laminated glazing Check that windows within 300mm of a door have toughened/laminated glazing Check that windows below 800mm from the finish floor have toughened/laminated glazing Check that windows that are 1400mm in height or above for toughened/laminated glazing. Most suppliers will start to consider toughened / laminated from 1400mm onwards, some will still be float glass. Check triple glazed glass units. Some suppliers will only toughen the inner and outer panes and leave the middle pane as float glass, others will toughen all 3 panes (I recommend all 3 panes as toughened) when required. Why? quick example is from experience, a customer in the north west of Scotland had the middle pane as float glass in french doors, the doors are recessed with wall on either side. It effectively became a wind tunnel. What happened is during high winds, the door sashes had that much wind pressure constantnly, that the door sash was pushed away from the frame slightly and a rattle effect occurred (only thing I could think would cause this to happen). As a result the middle pane (float glass) shattered. This required the whole sash to be replaced, as the glass was glued into the frame on that particular product. Timber - Is the timber comparable, are both using spruce/larch/oak/pine etc.? Are any of the products finger jointed as standard (which is more cost effective versus fixed timber, but not as aesphetically pleasing). Is the timber cut from from one section of wood or is it individually glue laminated timber? Ug values - A 0.5Ug can be quoted by suppliers but the costs vary dramatically. One of the reasons for this can be the glass make up and the gas that is being used. Some quotes won't tell the gas being used but it's safe to assume that if it's 48mm glazing it is Argon. Pay attention to the spacer distance also, not for cost but if the spacer is above 18mm, convection can occur of the gas filling (gas moves around in the unit). Hinging - Are the hinges concealed or are they exposed? Door Hinging - Pay close attention as suppliers will have quoted standard framing on doors, others may have increased the widths of the jambs to increase the space available at the hinging for plastering behind. RAL Colours externally - are the quoted RAL colours the same? Internal colours - have they quoted the same? Some will offer the standard colours such as a clear lacquer, others will have them painted - does this have any impact on price comparison. Sizes - have any of the units been split, due to not being able to achieve the size required? Some suppliers will not be able to do large sizes, others will be. Look out for compromises. Don't always look at the end figure and immediately reject a quote as being to high, compared to the others. Most suppliers will have the supply price first, then additional items such as window cills, compriband, membrane, installation etc. which are optional to the quote and not necessarily required but may be included in the total cost at the end. Most self builders like to take on the mantra of doing the whole build, others would like to leave this to the supplier or builder and or source their own materials if supply only. What is being offered with the installation service, are the installation options / costs comparible to each other? Who takes responsibility for the windows upon arrival? Generally speaking most suppliers who are installing, should be taken responsibility from the moment the windows leave the factory, to the moment the windows/doors have been installed, sign off. If supply only, the responsibilitygenerally passes to the client once the offload commences. So it is important to document the windows before offload, during offload and once offloaded. The manufacturer will normally have documentation / pictures before departing the factory, it makes life easier on whether a claim with the haulage company or whether a claim with the supplier is required (both should go to the supplier who should deal with it). Warranty - how long is the warranty, what does it cover? Last but not least, is the quote comparible? Have the suppliers referenced things the same way or are have the drawings been scaled and then referenced by the supplier (this happens a lot when no window schedule exists)? A lot of architects don't create window schedules for some reason (one the major parts of a build and most costly aspects) and problems of missing windows can be encountered, due to the elevations not always showing "hidden" windows which can be seen on floor plans. Some suppliers can miss this, which then impacts that quote. Hopefully some people find this useful, of not apologies for the long read1 point
-
You make no mention of; · Basic performance testing – watertightness, air permeability, strength. Likewise cyclic-testing or corrosion resistance. · Certification/3rd-party assessment of suitability for UK conditions · Security testing. Glazing. · There is no specific requirement for units taller than 1400mm to have toughened glass. · The doors sold to your customer must have either been rubbish or totally unsuitable for the location if they were vibrating so much that a pane of glass shattered. Incidentally, I regard the vibration theory causing breakage as implausible. Timber · If softwoods are being used - which is the most common timber for windows - the form of preservative treatment is of particular significance. Ug · Not as important as Uw. You also make no mention of g-value – high solar gain with a lack of shading is a problem with large areas of south facing glazing. ‘A’ rated sounds great in theory but can often lead to sauna like conditions in a highly insulated building. Hinges · Function over form. Of far more importance then visibility is the load rating, durability of the hinge finish and potential for adjustment. A few other things to look out for; · Are all the windows and doors from the same factory/manufacturer? If not profiles will vary, as may colours, ironmongery and even glass colour. · Does the warranty come from the manufacturer or the agent/distributer? What happens to the warranty if agent goes bust? · Is the system designed for UK weather/building conditions or Central European climates? · If to be used in areas of severe or very severe exposure (see BRE 262) can the system accommodate a checked reveal as required by NHBC? Is it a drained and ventilated design ? · Has the glazing been sized to accommodate the wind loadings? · Has glazing been sized to accommodate any barrier loading requirement at higher levels ? · Are units being joined together and have these couplings been assessed by an engineer? · Does the product certification cover the size of unit being supplied ? Does the certification relate to all the products being supplied ?1 point



