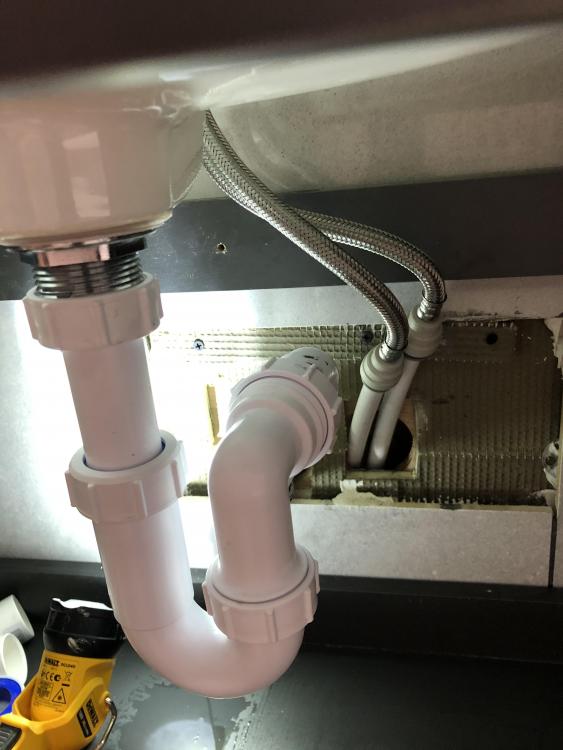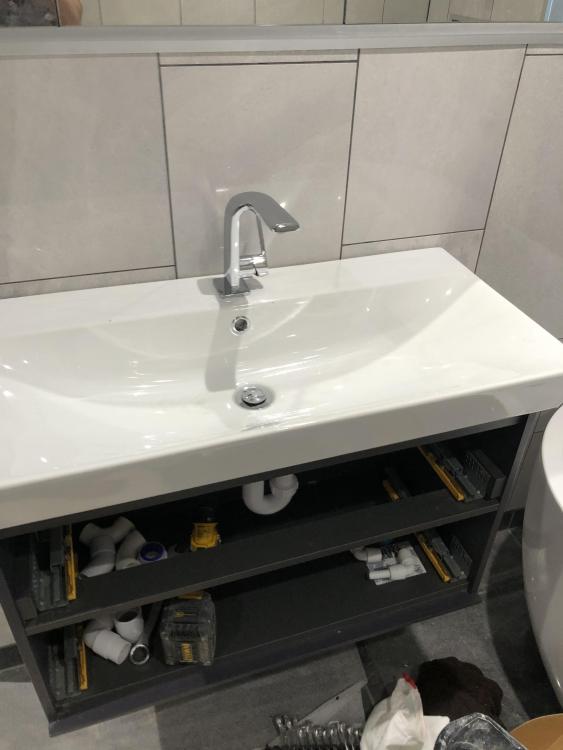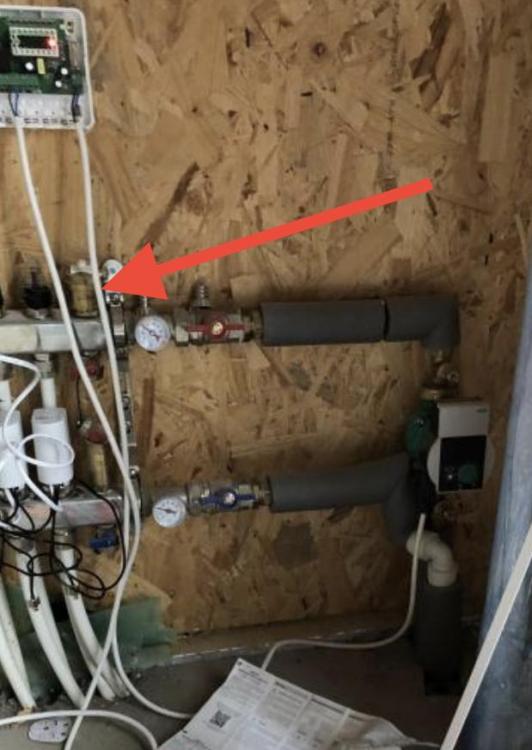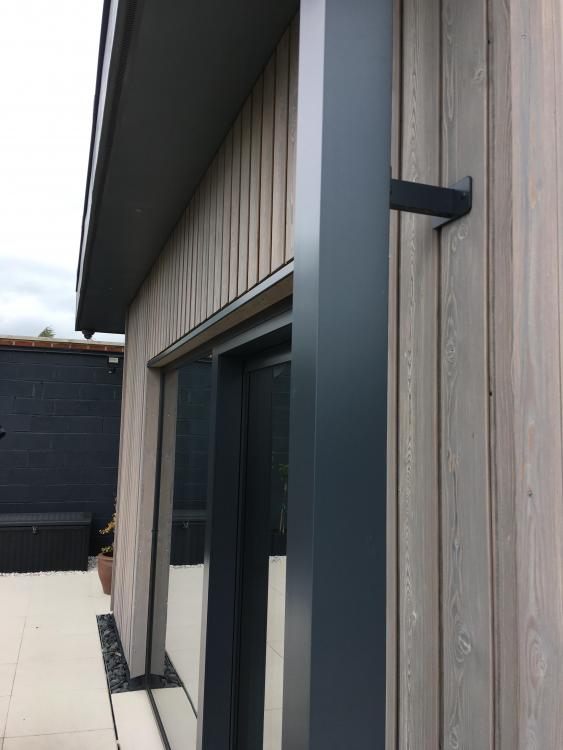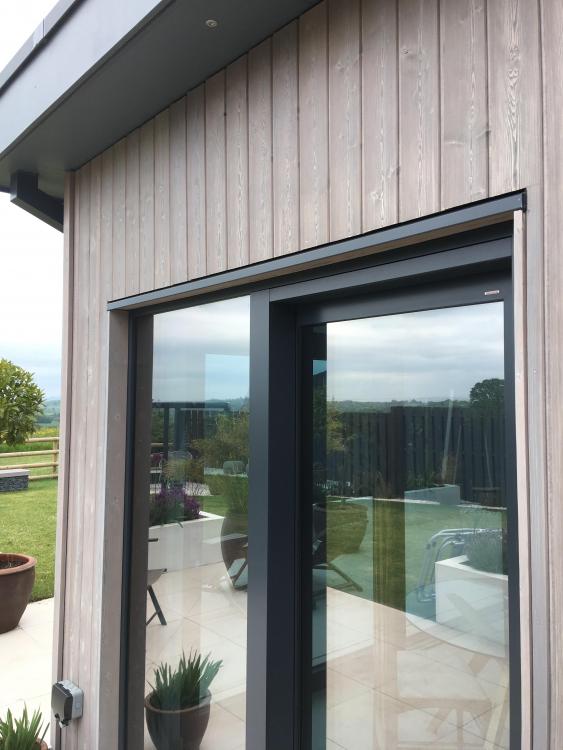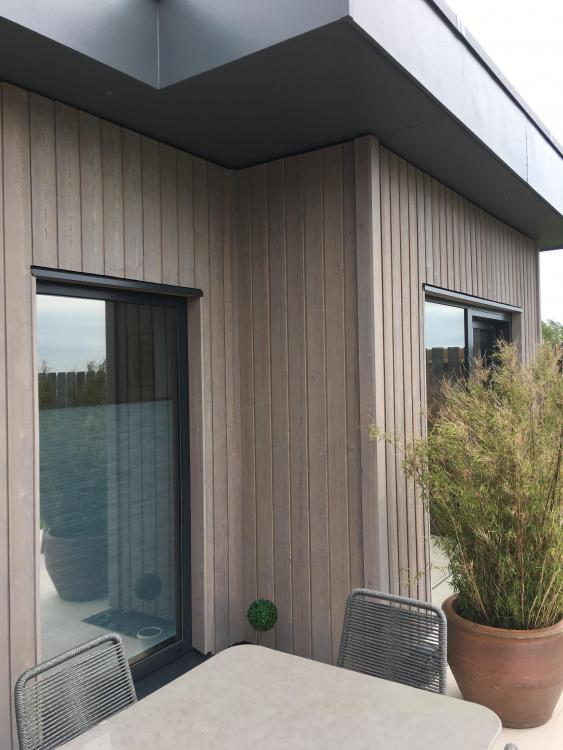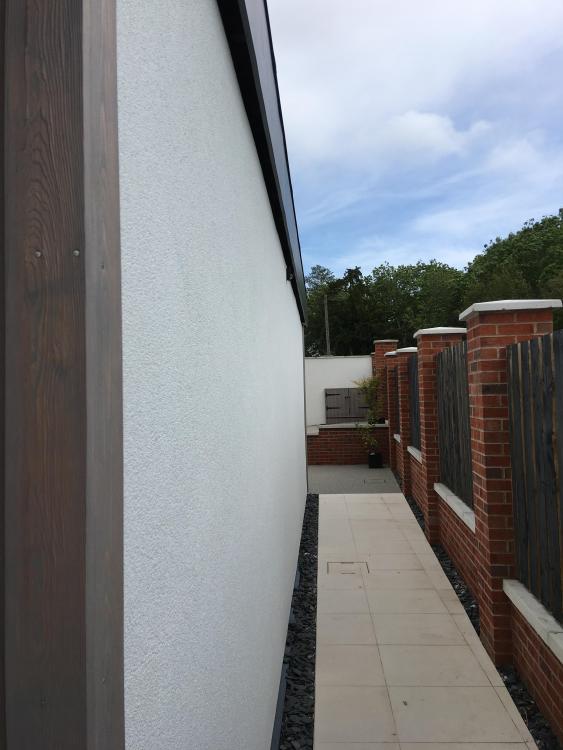Leaderboard
Popular Content
Showing content with the highest reputation on 02/02/21 in all areas
-
We’re getting there! flooring, kitchen and stairs, just bathrooms to go. It’s great to see it all taking shape as the finishing jobs get done. Not that it’s all gone to plan. The first job we tackled was to get the floor down. We wanted to get it done before installing the kitchen rather than having to work around the units. As the kitchen is part of the open plan living area on the first floor it meant doing the whole area some 70m2. It’s a lot of flooring and we needed something that was easy care and tough. After a fair bit of looking at the options, we opted for lose lay vinyl. There seem to be three vinyl options, adhesive plank, click and loose lay. I didn’t fancy sticking down such a large area and we have a couple of floor access panels that I wanted to keep access to. The click version is not dimensionally stable and requires an expansion gap and it’s not designed to have heavy objects such a kitchen units on it. Loose lay ticked the boxes, dimensionally stable, OK with heavy objects and as it turns out the simplest to lay. Karndean and Amtico both have loose lay options but they come in at £30-£40 per square metre. By lucky chance we found a commercial flooring supplier Quadrant who have a loose lay flooring system Salto with a spec pretty much identical to Amtico Access but at £22 per square meter. The planks get laid onto a three metre grid of tackifier, a non setting glue that just stops the tiles from sliding rather than actually gluing them down. If a plank gets damaged you can simply lift it out and replace it. Laying the floor could not have been simpler. In a couple of places we found that the tackifier was just not enough and we ended up fixing one or two end of row planks with a patch contact adhesive. With the floor down we could then start on the kitchen. With no stairs in place we used our electric winch to get the cabinets and appliances to the first floor. We bought the winch to get the 80kg MVHR unit onto the second floor and it has been invaluable in getting flooring, doors and many other heavy bits safely upstairs. With the units all upstairs we made a start putting the kitchen together. We had gone through a couple of design iterations and of course the one we settled on meant that the electrical sockets we put in when plaster boarding required moving to meet the 300mm minimum distance requirement. It’s easily fixed with a splash back so not a real problem. Our appliances are built in, a first for us. So we started out by getting the fridge freezer into its tall unit. There certainly is not much clearance, having carefully got the fridge correctly located I discovered I could not fit the hinges with the fridge in situ, so had to drag it out of the unit. Unit doors fitted and fridge shoe horned back into the unit. You then have to connect the fridge doors to the unit door, a bit fiddly but it all working nicely. Pushed the unit into place only to find the lead was a couple of centre metres short of the spur socket installed for it. Dragged the fridge out, made another hole in the carcase and re-routed the cabling, put fridge back in unit, push unit back into place only to remember the unit had not been secured to the wall after the second cable hole had been made…needless to say there was a bit of cursing as the fridge was dragged out again! A least if we ever have to fit another we’ll know how to set about it. The kitchen has a long set of linear units, which should have been a doddle to install against a nice straight wall. Unfortunately the wall they were getting installed against was the one that didn’t get braced properly on the final pour. Needless to say the units all required spacing out from the wall to form a line. A task not made simpler by the design which has two rows of bridging units over the hob. These are mounted on a wood frame constructed to fill the gap, which of course I cut before remembering the wall was not true. It didn’t take much work to re-jig it thank goodness. We also had to construct the shelving unit as this was a bespoke piece, to make the position of the boiler housing correct. With the linear section of the kitchen built, it was time to build the island. As it turned out this was a much more straight forward proposition as it didn’t involve and dodgy walls. It did involve cutting down a unit by half and cutting the composite worktop. We discounted doing an under-mount sink as we were cutting the worktop and any router chatter would ruin the worktop look. In any event the island went together nicely and the kitchen looks the part. One by-product of having the kitchen done was the completion of the electrical circuits. We duly called back in our electrician to do the final checks. With a couple of minor changes it was all passed. A significant mile stone to pass regarding building controls. Our electrician has been brilliant and supported our work through the build. Not something that all electricians are prepared to do and we were fortunate to find such a good one. It’s been cold and despite the high level of insulation in the house we were getting uncomfortably cool and decided it was time to get the gas boiler connected. We calculated our structure requires about 68w/degree input so very minimal heating should be required, making heat pumps not cost or energy efficient, hence the gas boiler. The boiler feeds two towel rails, no radiators. All the pipes had been put in place long ago before plastering and painting. A bit of a risk but we pressure tested everything before we put the plaster board up. When we finally got round to filling the system and pressurising it we found we had a leak and water was running down behind a radiator. Careful removal of plaster board revealed the cause, I had put a plaster board screw straight through the pipe! With the damaged pipe cut out and fixed, plasterboard and plaster re-done. I put the radiator back up and pressurised the system again only to find another leak. This one took a little longer to find. Again it turned out to be pipe damage, this time on the other radiator, and was one of the radiator mounting screws. Not impressive and something we’ll conveniently forget. At this point the system was holding pressure and all looked good, time to call in a gas safe man to commission the boiler. Called a couple of local gas fitters only to discover they were not prepared to commission a boiler they had not installed. Tried “check a trade” and one of the gas fitters replied saying he wanted to see the installation before taking the job on which is fair enough. Well, he turned up looked at the installation and said he was prepared to do the commissioning, he also pointed out that pipes within 1M of the boiler should be copper and not push fit fittings. We’ve been reciting building regs in our sleep since starting this project and had completely missed this requirement. We had done the gas pipe in copper of course, but why the water pipes? Still no point in arguing….so out comes the carefully installed kitchen cupboard and pipes replaced. Pressurised the system and guess what a leak, this time in a push fit with the new copper pipe. The pipe had caught the o-ring and cut it in two. Easily fixed but none the less annoying when you can’t see any benefit from changing the last meter of pipe to copper. All fixed time to call the gas man in, only to discover his colleague had a covid contact and they were all waiting on test results. Two weeks elapsed before he could come back and the boiler was commissioned at last. Bliss watching the room thermometer slowly creep from 9C to 18C. It certainly makes turning up on site a lot more welcoming. Last but not least we got our stairs in. We had bought the stairs from Fontanot last year and had agreed that the manufacturer would store them until we could take delivery. So they had been sitting in packing crates in Italy since last June and we didn’t get them delivered until October. They were well packed and all we did at the time was a superficial check of the contents, no damage, all present and correct. The stairs are modular and very minimalist, they give the impression of floating in air. Each stair tread support is connected to the next with an M20 bolt through the steel tread supports and spacing shims. It gets built from the top, so you start by installing the head bracket, then each tread until you get to the bottom step where another bracket secures the foot. On the ground floor this is fine, on the first to second floor it isn’t as the stairs don’t terminate on a horizontal floor. The manufactures representative had been on site so was well aware of this, the drawings also showed this but the stair kit shipped was identical to the lower stair. We contacted the supplier who was very responsive and would get back to me with a solution. Time ticked by with no word, so we contacted them again. They rather sheepishly admitted they had no “stock” solution and would have to make up a special bracket. Time ticked by again and we contacted them for progress. What they came back with was not elegant to say the least and would have spoilt the line of the stairs which are a feature of the build. We took a look at alternatives and realised that modifying one of the standard head brackets and mounting it inverted would provide a much better looking solution. New head bracket ordered from Italy along with a tread support. The tread support was modified to bolt directly to the head bracket. Progress at last. Modified bits arrived and unpacked, modifications just perfect, but they were the wrong colour...doh! So we are not out of the woods yet. It will get resolved just it is proving a rather painful process. Back to installing the ground floor stair. Working from the top, the steps adding one at a time using hand rails rods to maintain positioning. The bolts get torqued to 140nm, even so the stairs moved around rather worryingly. Every third step we put a wooden prop to support the construction. By the time you get the bottom step there is a LOT of weight in the structure and it did not feel at all firm. The bottom tread support bolts in to the floor. In our case this is an insulated concrete raft, which is fine as it is strong and plenty deep enough. However it does have a lot of re-enforcing rod, needless to say we found it on two of the four holes. Drilling through with a masonry drill should be possible, but we didn’t manage it and ended up ruining two good quality 12mm HSS bits to get through it. I’m sure there are better ways to do it, over an hour per hole. At last we could bolt down the bottom step. With all the steps secured we left the props in and installed the had rails and four stabiliser brackets. With some trepidation the supports were removed and a tentative test at climbing them was made. They were solid as a rock! Result.4 points
-
I was under the impression that ladies stuff should not go down the toilet regardless of mains-drains or a treatment plant. Same as condoms, cotton buds wipes etc.3 points
-
100% connect to mains drainage. Regarding tampons and pads, they should never be flushed, whatever system you have. My wife and daughter use a bin. Menstrual blood is not sinful.3 points
-
Take part in a beach clean, once you've picked up your 100th cotton bud you'll be come quite militant about what goes down the toilet, I know I did.2 points
-
2 points
-
I'm not hung up on transport costs. i'm looking at the entire package and where I might be able to save money. For instance if company A is charging £2000 delivery from outer London to Norfolk I might be better off hiring a 7.5 tonne wagon and collecting myself. Only by viewing the various elements of the build in isolation is it possible to make the little trims and cost savings that in the end add up to a significant saving on the whole build cost. I wish that I had a bottomless pit of money and could just crack on but I don't and every element needs to be costed and if at all possible trimmed. For me this process, having established the style of the property, has three counter balancing elements: Cost Ease of build Energy efficiency and quality of completed build Look after the pennies and the pounds will take care of themselves.2 points
-
Being within a conservation area I needed to give notice to the planning department that I intended to remove the 2 trees that would allow me to make full use of the space at the bottom of the garden for my building. One of the trees was a lovely Ash tree but unfortunatley (for the tree and the enviroment) it was signicantly diseased with an almost hollow trunk at ground level, extending down to the routes that would at some time fall down (see picture of tree surgeon hiding inside the tree, once it was cut). This was fortunate for my build as the tree having a limited life span was likely to get permission to be removed. The second tree was a large bay leaf tree. I was waiting on 'tenderhooks' for 6 weeks before getting the go ahead to remove the trees. I was now under pressure to get the trees down and start excavating - at this stage I was optimistic that I would be able to get the foundations and walls up before winter set in! I hired a tree surgeon to take down the Ash tree but to save costs I took responsibility for dealing with disposal - a big bonfire of all the smaller branches and greenery - I have kept the bulk of the timber for future use in a wood stove - still have to work out how to get it dry! I decided with the help of friends to DIY this tree. We managed to take it down without any incidents but unlike the Ash tree it sat on the building plot and the stumps and roots needed to be removed. The tree surgeon offered to grind it out for £1000 and effectively said we would never get out with our digger, picks and shuffles. We decided to prove him wrong and a couple of days later we had it out ( see video). It took many more hours, periodically chipping away at it over subsequent weeks before we got it to a size we could get it out of the back garden, transported on the digger. Digging the hole was a long job we hired a 1.5 ton digger which we got down the side of the house by agreeing with the neighbour to take down some fencing, the payback being I'd put up new fencing which they were happy about. We initially wheel barrowed the earth out to the front to be taken away on grab lorries but it was really hot and tiring. After 5 muck away trucks (estimated 80 tonnes) we hired a mini digger which worked a treat, in all I think we had 14 muck away trucks with a peak of 3 in one day! Bay_leaf_removal.mp41 point
-
Not totally sure about that - with the GSE-type fittings any roof penetrations are inside the watertight layer, with conventional rack mounts they need to go through it. Ventilation isn't as good - so power is maybe 5% down - but it isn't totally non-existent and if you got for instance birds nesting under rack mount panels it might end up being quite close. Costing is about £40-50 for ~1.7 m2 of roof, depending on how much flashing you need. That's comparable to cheap tiles, more cost-effective than the nicer ones. I'm figuring that upgrades are pretty unlikely over the life of the system - there are a few 50 year old panels out there still producing electricity, and the cost of scaffolding, etc. is pretty significant. So an upgrade of any sort only makes sense if the roof needs re-tiling anyway, and there is nothing in the GSE-style panels which looks like it won't last 50 or so years by which point the whole roof will probably need re-doing.1 point
-
Some little drill holes. I can't think what else they could be for? House looks fine though.1 point
-
I slung one brand over another with no apparent reaction. One might have been a bit stiffer to spread but I can't remember which one. They all go on like hairy paint (the fibres) then it "settles".1 point
-
1 point
-
If you contact utility smart They will need a Google earth type screenshot showing the property and the nearest road and an x showing where the connection enters the building There’s quite a few companies out there Buf this is one I’ve used Normally takes about a week Oh Its Free ?1 point
-
Just looks like a settlement crack at first glance. 1920’s is probably lime mortar construction with sand & cement pointing to roughly 1” depth. Getting someone in to repoint the whole back wouldn’t break the bank-probably around £60-70/m2 inc materials. Or you could just do the zone directly under the window. Sand & cement is widely used but probably shouldn’t be-there’s a lot of evidence to show that a lime mortar is more beneficial to the property overall.1 point
-
All the names I quoted work when the roof is really damp/wet. They were all much the same to apply. Broom to spread, bucket with a bin liner in for the broom when you're done. I'd go for this, cheapest I can find for 5kg in eBay: https://bond-it.co.uk/waterproofing/sealacryl/1 point
-
I've used Acrypol, Cromapol, Flexacryl. You can get a 5kg of Sealacryl online for about £30. Spent a good few hundred quid over the years. One side of the dormer is just about holding, the other side is shot! I keep putting off doing it properly as I'd like to extend the dormers by a few feet either side. It'll work for a while. Best results I've had when I've not just brushed off the debris but used a cleaner. Think I used No Nonsense Degreaser last time.1 point
-
Piece of roofing felt CT1’d down square Of torch on felt.1 point
-
This says it can do it. https://www.resincoat.co.uk/en/roof-paints-coatings/544-resincoat-liquid-rubber-waterproof-coating.html1 point
-
After renovation our property will have externally insulated 9 inch solid walls with and internal air tight membrane. The extension will be ICF (not sure which yet). Floor slabs will have 150mm insulation and roof will also be well insulated and airtight. We will have MVHR. Following the article that LSB referred to I'm still undecided about ASHP or Gas boiler. As you say we can't control the cost of gas and electricity. Also there is a plan to phase out gas boilers so I would imagine that as time moves on there will be measures taken to 'encourage' people to move away from gas. This could be a 'green' tax on gas or something like that. ASHP is the future proofing but maybe that could be a later install when the price comes down.1 point
-
That sort of workmanship would get you thrown off most housebuilders sites ........ ... it’s far too neat and they don’t like that sort of thing ..!! ?1 point
-
1 point
-
That's going to be my new mantra. At the end of the day nobody cares how neat it is as long it works and if a paying job as long as they can invoice it. Better to do 10 sh!t looking jobs like that than one neat and tidy one. So what if the next person who looks at it thinks "What c**t did this?" He'll be the one remembered as taking an age to sort the problem not the one who did the job in record time. Better still if you can save on materials like cable ties and bootlace ferrules. Even better if the job then fails due to a dodgy connection, the customer will pay once again...and again. It's all about the coin ?1 point
-
I would not panic. Rake out an point up a large area in a consistent mortar and finish and it will pass without comment. Do do just the crack, it will attract the wrong kind of attention. It looks as if it has been superficially pointed over before. Rake back 25mm min. Don’t use an angle grinder, you’ll chip the bricks. The bricks look hard, like northern town or colliery village terraces. Hard bricks shed water and concentrate it on the mortar so fill well, no recess and tool finish, not brushed. There’ll be a brickie along soon to disagree with me, I’m just a techie and usually give way to a skilled man. That terrace will have no movement joints anywhere and long term shunt through thermal and moisture induced expansion would exhibit at stress pints where the cross section is small such as window and door openings. Get someone to look at the existing mortar to see if it is lime or cement based. Use the same when you repoint. 90 years ago is about 1920 and even that late it could be lime.1 point
-
Looks like they have some injected damp proof stuff into the bricks as well.1 point
-
If i can access the void I often partially fill it with off cuts of Calotex and then foam around that, not sure about specific gap sizes.1 point
-
1 point
-
Excellent post thank you. At what size of void would you consider switching from low to full foam cans?1 point
-
https://www.bes.co.uk/aladdin-autovent-hv30c-1-ufh-23156/?ref=gs&gclid=CjwKCAiAjeSABhAPEiwAqfxURbtWoAU0g8qU196pTw48ZS1fE9ePaN0lSOW2FIRoelS47sVh1uZXWxoCCHgQAvD_BwE one of these ...1 point
-
Yes: frankly it wont be anything else. Look at other houses that have the same orientation and same roof type. Has the same happened? My instinct is not to worry, but to keep a close eye on it - and other local roofs if you can. A quick look in the roof space is also worth it.1 point
-
The 'one shot' cans of foam have their own plastic nozzle and are pretty much only good for that initial use (i.e. assume you'll use all the foam in one go) because as soon as it goes off in the nozzle you will struggle to use it again. Also it tends to over-expand - which is fine for big gap filling but not for more targeted applications. If you use the low expansion gun grade foam with a gun (Soudal is great), you can make a can last ages as the foam never goes off if you close the rear gun valve after each use. You may get a buildup of hard foam at the tip but can easily knock this off or remove with a knife. I've picked up a foam gun after 6 months and it's still been fine. I've never used the cleaner, just gone immediately from spent canister to new. Isopropyl alcohol (£10/l on eBay) is the best for cleaning the gun exterior after use and to remove wet foam from surfaces (but you have to be super quick). Always wear gloves and old clothes as it quickly stains your skin black and I've had to sandpaper it off in the past! I always had a square of cardboard or ply to sit the gun on flat as foam can weep out the top of the nozzle when the valve is open but the trigger relaxed. Once the gun did get properly clogged but I was able to strip it down and clear the blockage with a paperclip and length of wire, plus plenty of isopropyl alcohol.1 point
-
I have used some slate tiles in this situation. They measured about 300mm long by 60mm high by 10mm thick. Butted up with no grout.1 point
-
The grey mastic bodge just above the flat roof upstand looks odd. It looks like the wall has been chased out at a weird angle. Very few buyers or surveyors will pick up on these things.1 point
-
Was the extension added on or incorporated into the house by removing the wall? if the wall was removed then i would say this is the support lintel/Beam either settling due to poor installation or deflecting allowing the wall above to settle.1 point
-
@PeterW that cheap eBay wiring centre you recommended seems to do the job brilliantly ????1 point
-
I have been through this and it drives me insane, my ex- partner continued to flush wipes and woman’s wares down the loo despite my insistence of how bad this practice was and it was not until I told her that next time the old pipes got blocked it would be her job to clean the blockage that she stopped the practice. It just beggars belief that some people are just so stubborn about best practice even when carefully educated on the subject..... rant over....1 point
-
You've not heard about the plumber driving his van and it caught fire? The quickfire blow torch got trapped, trigger pulled, gas still attached. Always disconnect your cannisters! But not with foam!! Foam gun cleaner is a bit of a misnomer. We find it ruins more guns than it helps. Best just to keep it clean and keep a can connected.1 point
-
1 point
-
Sorry if you know this but it can be very hard to get a mortgage on an unfinished house. You might want to consider applying for a mortgage at the outset and pay it off if you dont need it.1 point
-
For a one off small job it’s ok An individual working for a company would expect about 2.50 + £1-1.50 per board loading £2.75 -£3 skim London SE more1 point
-
You seem to be seeing invisible ink. I am not after free...but then a good number of merchants offer "free" delivery. Pick the right product by all means. But I expect to pay a reasonable cost. And yes I do know how much artics cost thanks.1 point
-
Do you have the sales guys calculations? If you are on mains gas then I wouldn't even consider it.1 point
-
The merchant said while they may not look pretty on your new roof They are fine for roof repairs and at the price that we where paying for quantity They are quickly snapped up Make no mistake most roofers would chuck them off the scaffold I would take around 50 down the ladder each day and stack them in my trailer The defected ones where worth over a £1000 to us Nothing to a roofer I will definitely look at synthetic for our next two builds1 point
-
I am not sure if I can get the credit I bought the land with planing granted for the roundhouse so I suppose there was no competition from professional developers when buying the land. I suppose my job is to try to make the best of it and look at the positives of the roundhouse1 point
-
I would not put anything past a planner, we had a RPA area and I simply stated “erect 1m high sheep fencing on 100mm round poles to the particular area”, their reply was this statement must be done by a professional body. I found who within the council was their tree protection officer and sent him an Email stating the as above and could he give advise, he said the above was perfectly acceptable, so I forwarded his Email to the planners ?.1 point
-
I having 4Khw system the cost for the panels we £6300, but on top of that you need the cost of the inverter and getting it installed. so all in all the best part of £10k, it better look good1 point
-
I have vaulted ceilings in every room, when it rains heavily you can definitely hear it, is it unpleasant, no at the moment I do not have ceilings fitted just insulation on show, I intend fitting 15mm acoustic plasterboard on the ceilings which I think will take the sound down even lower. Is it silent ? no. is it annoying ? Not really I think with the telly on or just background talking I think it will just blend in, you certainly get a fair bit of noise from the rain on the windows.1 point
-
@scottishjohn morning John, you keep spouting on about woodcrete blocks not needing any bracing, I would suggest you get some more hands on knowledge not just from talking to the rep selling the product. My knowledge is based on having built one icf house using a poly type block. But also I am currently working on two woodcrete block houses. one has the walls up the other is halfway up. Both the woodcrete blocks have needed significant bracing, the one built has some very poor walls, the one being built has a huge amount of bracing on it as it’s a struggle to keep it straight. I think people need to do their own research and not listen to the rep selling the product. if anybody tells you you don’t need bracing they are talking out of their backsides, or they are suggesting you pour a 1m strip at a time.1 point
-
Hi John, I'm looking to potentially do similar. Maybe look at the Hikvision AX Pro, i haven't got one myself but looks like it could work as it says it will work of ethernet, wifi OR a GPRS/3G/4G sim. I'm guessing you would need a control panel £120, and then you can add to your system as you like, a wireless PIR system camera £95. And once your house is up you can use it as your main security system by adding door sensors, PIRs etc. Again, I have never used it so don't know if it works as I imagine but its an avenue you could explore. Maybe ring up a supplier and ask them. Thanks, Rob1 point
-
Despite rigid insulation’s poor acoustics properties it’s not as bad as I thought, I went to great lengths to make sure my insulation was all foamed and taped at multiple levels and I think this probably helps. I have then got osb on the inside and am still not at the point of plasterboard but when I do I will use an acoustic one, see what it’s like with one layer and double up if required... but having spent time in the building without I am thinking one layer will be fine. When it rains your aware of the noice but it’s more a nice comforting sound as your happily inside ! Others with finished houses may have more info but for me I am happy.1 point
-
Hello, so why are you not filling the cavity? Bonded bead CWI is trouble proof and you be will be able to get a subsidised install through the Energy Saving Trust (0800 444 202 in England). You could reduce the PIR to 25mm and still get a better result. If the board only has foil on one side position it on the warm side. Adding a cavity next to the foil layer will add about 10% to 15% to the thermal performance of the wall. The foil acts as a vapour barrier if the boards are taped with a vapour resistant tape. If putting in a separate VCL it should be on the warm side of all the insulation.1 point
-
@pritch I have overhangs on East and West elevations and lights in them. Works well, gives a bit of shading from sun too (could do with a bit more really). On our North and South elevations we did not do overhangs because they were unnecessary and a bit impractical.... they are at the side and back of the house so we dont see them anyway. We used low level lighting there instead. I have hidden gutter and only two downpipes on whole house.1 point





