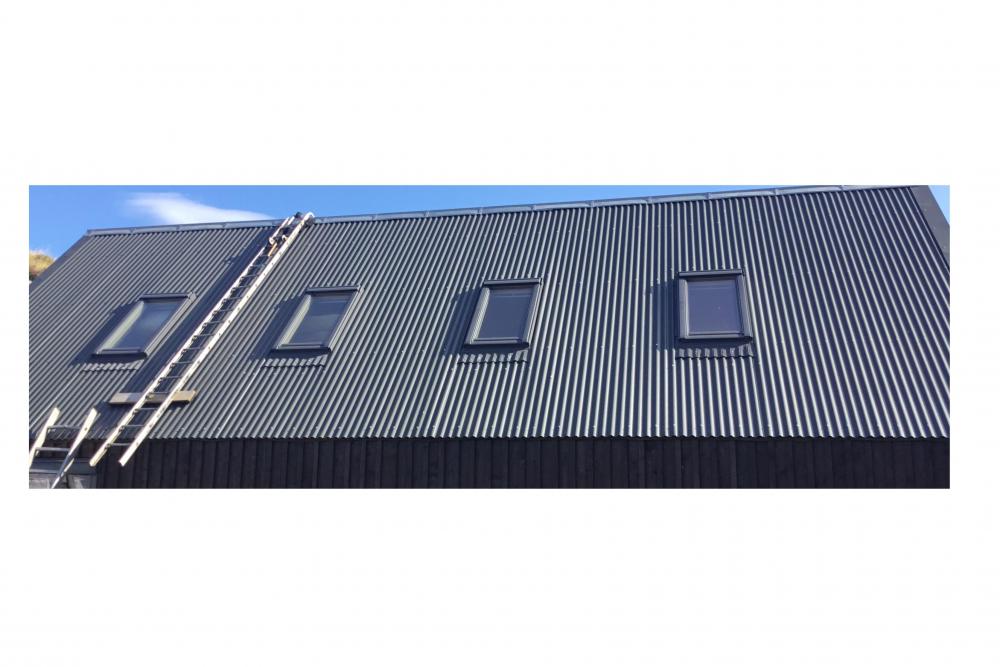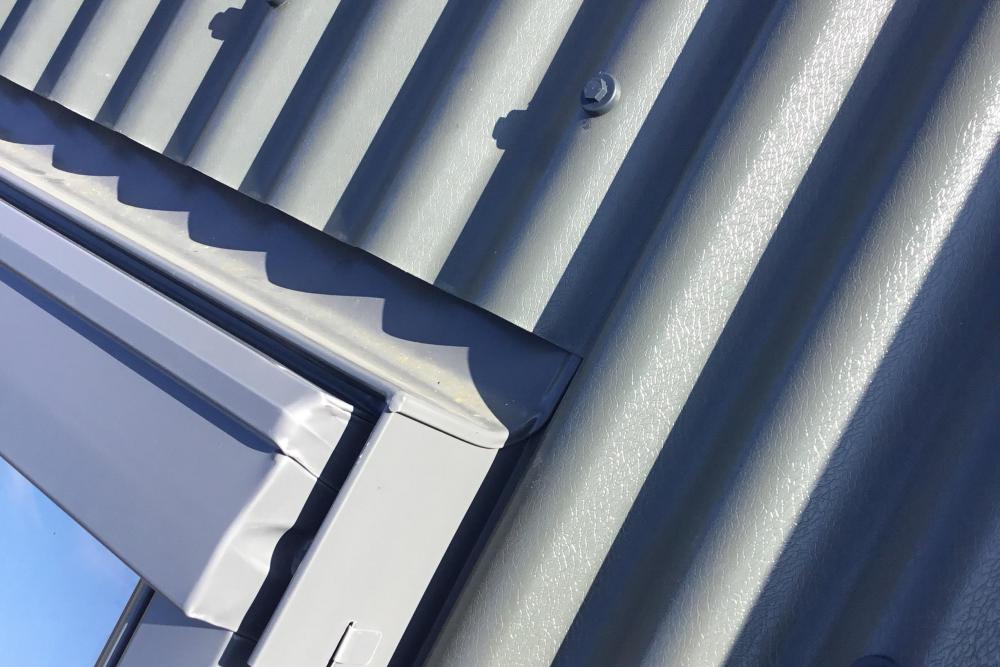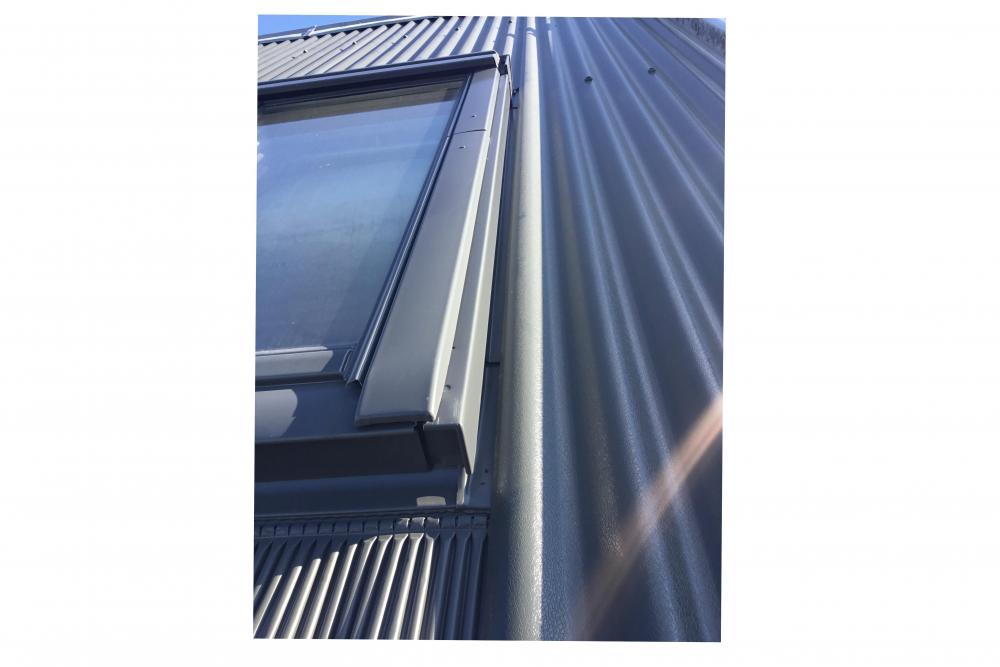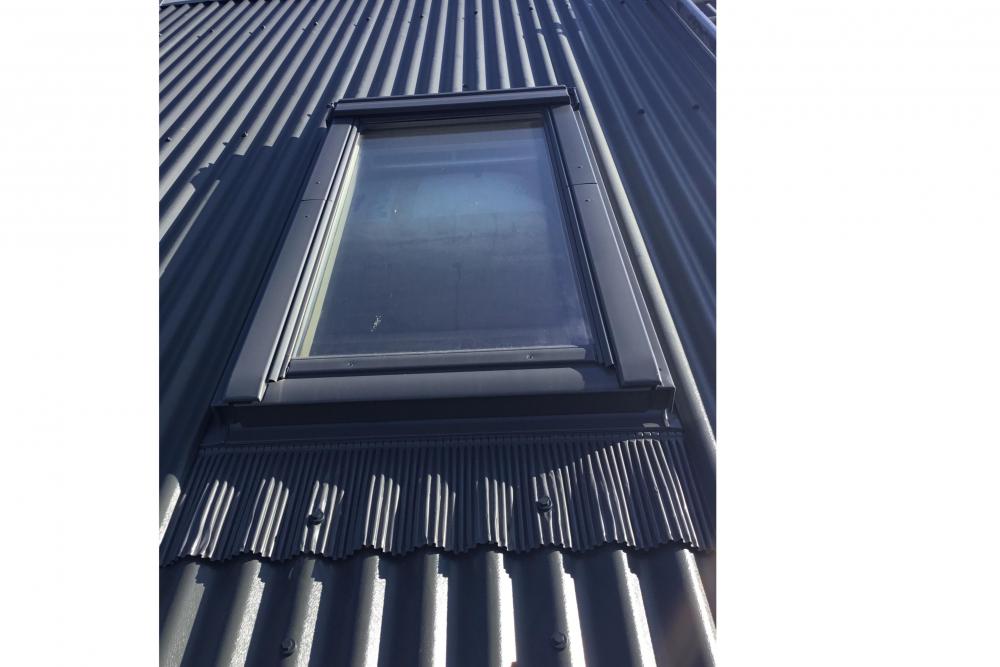Leaderboard
Popular Content
Showing content with the highest reputation on 10/30/20 in all areas
-
That is why I ran lots of iterations of PHPP in order to design a house that didn't need an expensive central heating system.2 points
-
Kids want to decorate it, bit rubbish for young ens with covid! I have the obligatory tony tray in place around the joists so I intend to tape the vcl to this and to the floors. As you say, where it meets a stud wall that has osb racking I will tape it to that, on the other side I will run it into the stud and tape to the other side of the osb and around any noggins. A fiddly pita but belts and braces. That will leave the only moisture pathway as the edge of the 9mm osb as far as I can see?♂️ As far as diminishing returns, I get what you mean, what I'm doing won't be for everyone. At the minute these additional bits haven't interfered with the flow of things as the missus has dealt with them whilst I've been busy on other stuff such as soakaway and foul drains. Outside stuff is done for this year now, more to do next summer but they are cosmetic jobs rather than critical ones. Its all hands to the pump inside now.2 points
-
2 points
-
Exactly that, I’ve left a void to have soil pipes hidden and stub stack, so toilet will sit in front of this false wall, so if I can stick the cistern in the void then I should be able to save 200mm, which is good here as it’s going to be the toilet that is for disabled access ??♂️?♂️2 points
-
Well, 13,000 bricks arrived today on an artic which refused to back into the site. Had to sort it of the road. Offload went ok with the forks with one pack a bit mangled by the hiab which let go at the back of the site. Spent the afternoon stacking bricks onto a pallet. Waved off the artic load of 7n blocks due tomorrow to the mech yard to drop off as and when - it looks like they have swallowed the cost! 20T of sand that was due tomorrow came today after I was gone - it been dropped in the right place by a miracle. Trench Blocks, cement, wall ties etc arrive tomorrow. Steel frame on my bit comes in tomorrow and brickie kicks off Tuesaday.1 point
-
1 point
-
A more electronically minded friend of mine designed me if I recall correctly, a mosfet based bit of circuitry (this was 6 years ago...). Takes the 24V from the MVHR itself, converts it into a 0-10V signal from one of my RPI2's 3.3V PWM pins. (So I've got +24V, Control Signal and GND) wired to the MVHR. I've then converted the 0-100% PWM signal into a 10-100% fan speed which I've then used to correct the PWM output. So 10% is 10%, 50% is 50% and 100% is 100%... Etc. I'll see if I can dig out the diagram...1 point
-
Glad to see someone has done something similar, I've taken it a bit further and my MVHR is totally proportionally controlled as the built in control is rubbish! I designed and got some customised Temp/Humidity sensors made up as the ones you could buy at the time were £££, unreliable (had 6 all died) and poor resolution/accuracy. Works to a target vs supply delta (So if the supply air is higher than the extract then it doesn't spin up as that's pointless...). Target is 50% / 60% or 10% / 15% higher than supply for day/night respectively. There is a shower boost detection algorithm (detects a rapid increase in extract humidity) Night limits (to quieten it down) - limits in the integral and proportion max but shower detection still unlimited. An increase in fan speed when people are in by 10% (disabled at night). An increase in fan speed when the supply temperature in relation to the extract temperature (with some conditions) as a 'cooling' mode in summer (it sort-of works...!) 10% to 100% fan speed variability. Gently ramps between day/night mode. Just need a CO/CO2 sensor, which it will in the next house! This is what our last 7 days and 5 years looks like... (easily see showers, cooking, etc!) Very low average fan speeds recently as the supply humidity has been too close to the target humidity.1 point
-
Yes just call the installers back. Don't even mention Vailant replaced part of the HP. That will not have cause the loss of pressure and dribbling tundish issues.1 point
-
We would but I read here -> https://www.edie.net/news/11/Government-planning-to-replace-RHI-with-Clean-Heat-Grant/ that in the budget it was extended to 2022. If not, then we'll have and ASHP in a field!!! EDIT: Here's the official notice -> https://www.gov.uk/government/consultations/future-support-for-low-carbon-heat PHEW!! Simon1 point
-
Take a picture of the shroud offered up to the bottom of the tap, and a picture of the bottom end of the shroud If the shroud has a female thread that screws onto the bottom of the tap, then there is no way you can connect another pipe to the tap and run it up the inside.1 point
-
I think our old mate Jeremy Harris, who is just west of Salisbury had a list of people he would recommend. The lit may be on his website. http://www.mayfly.eu/1 point
-
my latest update had a water test It is fine no nasty heavy metals I did pay for a water diviner and i have found a good spot if needed ,If my old supply should prove not enough ,to make a bore hole a Hand dug well is a non starter on solid granite1 point
-
1 point
-
I am not sure about SAP, but seem to remember that there is no RHI on A2AHPs. This is because they are cheaper to start with.1 point
-
1 point
-
How important a factor are diminishing returns. These are often used as a reason for not adding sufficient insulation in my way of thinking a more important consideration is the alarming cost of retrofitting insulation. Factor that in and diminishing returns literally go out the window. further there is a step change once insulation levels get above the point where an expensive to install, run and maintain, heating system is no longer needed.1 point
-
26 will be fine if you are sure that you are using 10 mil tiles1 point
-
You might be on to something if you are seeing water leaking from an outside vent pipe. This could be your hot water from the hot water tank, but it could equally well be the water that is going missing from the heating circuit. They are two completely separate things. Taking the heating system first, this is a sealed system that is charged to a set pressure then the water is turned off. There is an expansion vessel that will absorb normal rise and fall of pressure as the water heats up and cools down. As a safety feature this has a pressure and temperature relief valve that will let water out if the pressure gets too high. This is the one that will cause the low pressure error if it loses water for some reason as it does not automatically get topped up. Now the hot water cylinder. That is constantly topped up with cold mains water in, via a pressure relief valve to limit it to a safe pressure. That too has an expansion vessel (a larger one) to absorb changes in volume as the water heats up. This will have over temperature and over pressure relief valves that will discharge water if it gets too hot or the pressure gets too high. You need to follow the dripping discharge pipe into the house and find where it goes and which one is discharging. Both will discharge via a tundish that looks like this The open bit in the middle is so you can see if it is discharging water. It might not be discharging all the time, so this is where you want to insert a bit of tissue paper into both of them, and check regularly to see if the paper is getting wet. If you find one of the tundishes is discharging water, get your installers back and show them which one and get them to check it and fix the problem.1 point
-
Unless the slab will be subjected to some very high point, pull-out or bending loads (large cantilever) then no reason for testing.1 point
-
In NI when they closed the rhi scheme you had to have it installed and commissioned and the paperwork into them by the shut of date. Some installers where working round the clock to beat the deadline. Just phone them up and ask what will they accept.1 point
-
For peace of mind I would stick with options 1 or 2 as they are above board. Asking for future dated invoices is asking for trouble. HMRC have been known to use Google Maps satellite and street view to catch people out (we have evidence of this in an appeal that went to the tribunal). You are also asking your builder to do something illegal. What date do you ask them to put on the invoices? It could take 2 years to get full planning, and that’s if you get it at all. Your builder (if he’s doing supply and fit or labour only) will need to zero rate his invoices which he can’t if you don’t have the correct permissions for zero rating. You can only reclaim the vat on materials and there isn’t a chance in hell that you’ll get a builders merchant or similar to future date invoices.1 point
-
For anyone who may come across this topic while searching for information on how to open or construct up a shallow well, the answers are contained in the following (absolutely excellent) book: Hand Dug Wells - and their construction, by S.B. Watt and W.E. Wood, ITDG Publishing. Some of the content from this book is summarised here: http://www.clean-water-for-laymen.com/spring-development.html What I would also recommend is NOT to buy the book: Choosing Ecological Water Supply and Treatment by Judith Thornton. It is very weak on practical information (and the author overuses the word 'whilst').1 point
-
Yes they are one and the same. In this case it is an air to air heat pump. It takes heat out of the outside air, and blows that as warm air into the building. What we generically know as an "air source heat pump" is usually an Air to Water heat pump. they take heat out of the outside air and put that heat into water for use with under floor heating or radiators. In most cases both will do heating or cooling.1 point
-
Algae-cide You will need a dry 24 hours Dilute 20-1 and spray on with a plant sprayer The rain will do the rest 7 days later1 point
-
Obviously none of this constitutes advice, but as I have some history working in the tax practice of a large professional services firm many years ago and having sat on on a local planning committee, I'd hazard a guess you'll need to tread carefully on all counts as you're bordering on some questionable activities here, especially by asking your builders to post date invoices in order to pretend you're not building when you are. With respect to the idea of building one structure and step by step changing use, the planning committee I sat on were pretty aware of this approach and certain schemes were denied due to this approach being fairly obvious as a strategy from the outset. My view is that if you want to avoid the VAT and prevent sleepless nights and potentially more, you need to get yourself a proper tax specialist to advise, maybe even a good planning consultant. I do suspect, however, that the answer may be simpler than it seems at the moment as often trying to circumvent rules and practise becomes harder and more complicated than jumping through the standard regulatory hoops in the first place.1 point
-
Found this on BBC website. https://www.bbc.co.uk/news/av/uk-politics-53679681 discuss (tin hat on)1 point
-
And, in the context of planning, what does ' sustainability ' mean now ? COVID means less trips to the bus stop: no need to walk to some of the shops. Many fewer car journeys. That term - in this context - is in the process of being re-defined.1 point
-
One solution is build as a mobile home which can be 0% rated if BS3632.1 point
-
So what does "giving local people more powers to get good projects done faster” actually mean? If it means give people more say, it will just give existing residents more chance to object to new housing near them? It is just typical of this government, a wooly, fluffy meaningless sound bite to make it sound like they are doing something, but with no substance about what or how they are actually changing anything for the better.1 point
-
Tape, liquid, doesn’t really matter as long as it’s sealed and air and water tight. ILLBRUCK air sealing stuff is probably the toughest stickiest thing I have ever found, I have gone through about 12 tubes now sealing every nook I can find.1 point
-
Order a couple of each to get started and see which is the one with the plasterboard best bonded onto the PIR. I’ve had some where the two have separated and that’s bloody annoying. Storing these perfectly flat is paramount, and again some boards have arrived with a cup in them from being stored poorly, on a knackered pallet etc, and I’ve had to store them the other way around to retrain the board to be flat. Quality of the board is one thing, but discipline of the supplier is another key consideration.1 point
-
Basically someone is taking an anal view of the regs here. If you can reduce the width by 50 odd mil to push the bottom newel back into the high ceiling zone and it passes then it should be fine the full width. Nobody is walking on the very inside of a kite winder any way. As said above chat with your bco. Explain you'd prefer a full width staircase as more comfortable but are happy to reduce width to comply if that's what they require. Put ball in their court.1 point
-
You don't need to chop the joist, just shave a bit from the bottom so it is at 45 degrees.1 point
-
I use an architect who is very good at gaining planning consent. He is not interested in progressing the project any further, unless the clients wants this, as there are others out there who are better and cheaper for this.1 point
-
Welcome to the world of architects. Some physicists say there are 10 dimensions, I think architects may reside in an 11th. We met with at least 6 architects who then sent us their proposals, all of which bore no resemblance to our budget but did promise us the award winning house. Who was that going to benefit? I wondered. Then there was the arrogance of some who, when I questioned their fee proposal because the numbers really didn't add up in terms of who was going to spend their time on our designs, they replied that in asking such a question we weren't the right client for them and obviously couldn't afford them. We did however, meet 2 on our journey that fell into the ballpark of those we could work with. One whose fee did turned out to be too much on the high side, the other whose fee was very modest and he had a very good eye for design. We couldn't say the same for his ability to produce the construction drawings, however. He really knew how to charm the planners mind you. We also tried to work with an architectural technician and that didn't work at all for us - it cost us a few grand in wasted designs too. I am both livid and delighted we worked with an architect and I still can't work out how that is even possible... The moral of this story is to focus on the working relationship; find someone you like, who gets your design preferences and who you feel you can work with but also be aware that you may not find the one person who can deliver all of it unless they're part of a practice where they've got the designers and techies to match each others' abilities. I found the facility of the 'meet the architect' sessions at the National self-build place in Swindow to be quite helpful, but I don't know if they're running those any more and also ask around as we've since found a whole load of independent architects through the school network that we never found via RIBA search or any other web search for that matter. Take your time if you can, it's worth it. HTH.1 point
-
Stick with whatever is easiest tbh. It's not worth losing sleep over 15mm always to showers / baths, and 10mm to basins. WC's remain a bone of contention because some take an excessively long time to fill back up on 10mm feed. Geberit etc makes no odd's as the tiny flexi inside the cistern s about 6mm or 8mm so restrictions are present there anyhoo..... All 22mm. ?1 point
-
Ditra or Durabase matting work well Dura is slightly cheaper Allow 6 mil in total for the mat 5 mil notch float to put it down with I always tell clients to allow 35 in total It’s easy to come up a little1 point
-
You can create and save an application for upto 3 months before submitting. So you might get round it that way. probably depends if they accept the commissioning date . They were quite helpful when I rang them for advice though.1 point
-
Tell us please what's immediately above stair No. 1. I ask because if it's a corridor maybe that can be nudged : if its a room, then maybe a cuboid shape can be built into the room to accomodate the stairway height clearance. We put a bed on top of such a 'bodge'. Kids loved it. If on the other hand it's a load of plumbing or a window, then ..... ? PS reading Dave's reply, I think I may have misunderstood .... apologies if I have. I cant see why stair 3 is an issue ... it seems like there's plenty of clearance. Cheap glasses?1 point
-
1 point
-
No worries, it can go in either pipe, whatever's best. I must admit I thought they were meant to stop crap getting into the pump and valves.1 point
-
We always used steel band herringbone strutting pulled very tight and not touching, all double or triple joists were double or triple thickness timbers e.g. 8x4 or 8.6 etc. always built in never on hangers1 point
-
1 point
-
I spent a long time looking at velux installations in corrugated tin and NOT ONE was done well....... I looked at why they were done badly and then sat down and worked out how to do it well. I did the layout and install myself as the devil is in the detail if you want it all to line up and work properly. The most important aspect for me was the position of the windows and there size in relation to the corrugations in the tin sheets. You need to make sure that one sheets edge will end with with a non cut downward sloping corrugations that falls directly into the inner gutter of the velux..... you then need to know that the windows width is also correct so that the far side gutter lines up with the next sheet of tin enabling that tin edge to fall in the opposite velux gutter...... then if you have multiple windows (I had 4 in my roof) you need to make sure that they all correspond with the corrugations. There really is very little to play with on the set out as the tin does not allow for error, you get about 10-20mm of space in the flashing gutter to play with but you really want the tin edge to fall in the middle as if it’s to close to the window it could block up with leaves or moss, to far and it’s not going to be as effective, also ANY error will be carried over to the next window as the corrugation spacing is set. It’s possible with very carful layout but if this is done wrong your going to have another example of how not to do it....... if you find a contractor that says they can do it INSIST to be able to go and look at one of there installs..... I visited 3 different installations done by 3 different professional roofers and I would not have payed for the work......1 point
-
well, this is from IdealCombi's glass guide; "Solar reflective glass Solar reflective glass reduces the amount of thermal energy and/or light which is admitted through the unit. This type of glass is often used for large surfaces where the aim is to make full use of the sun- light while at the same time keeping out the solar heat. In other cases both the sun and the heat is kept out." It's on this basis that I specced it in some of my windows...which when I stand in front of I can appreciate a distinct difference so i'd say it works. To my recollection it added approx £300 to one of my typical 1.5 x 2.3 units(but my memory is a sieve).1 point
-
0 points
-
0 points
-
Yes you've paid for it. Now, can you pop over & mend it pls its dribbling?0 points
-
0 points
This leaderboard is set to London/GMT+01:00
























