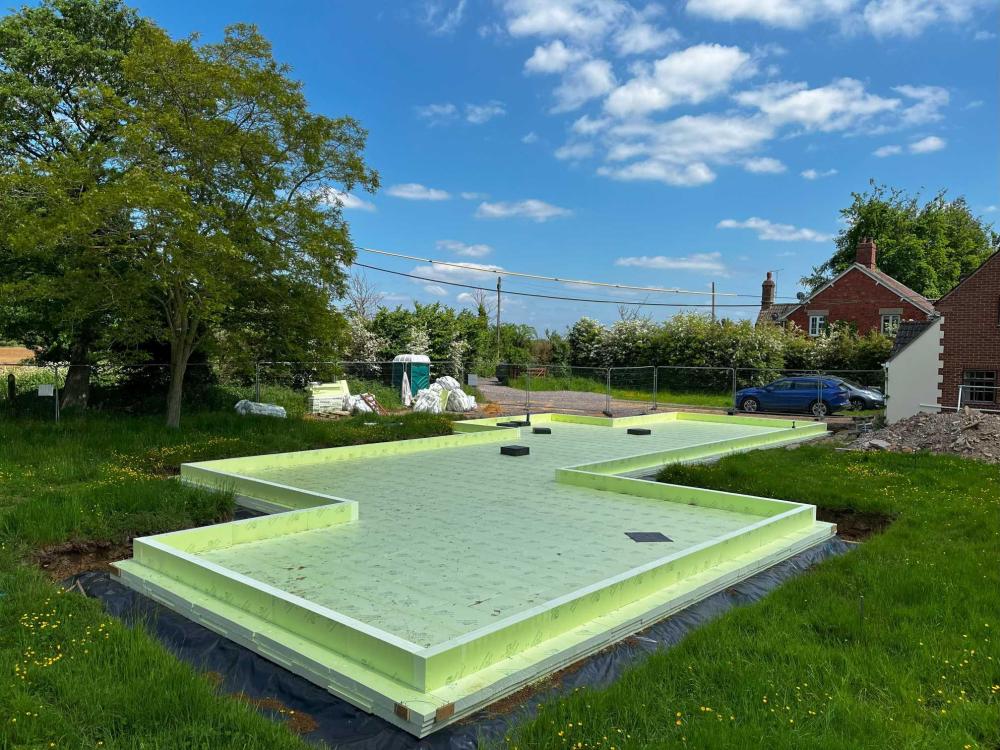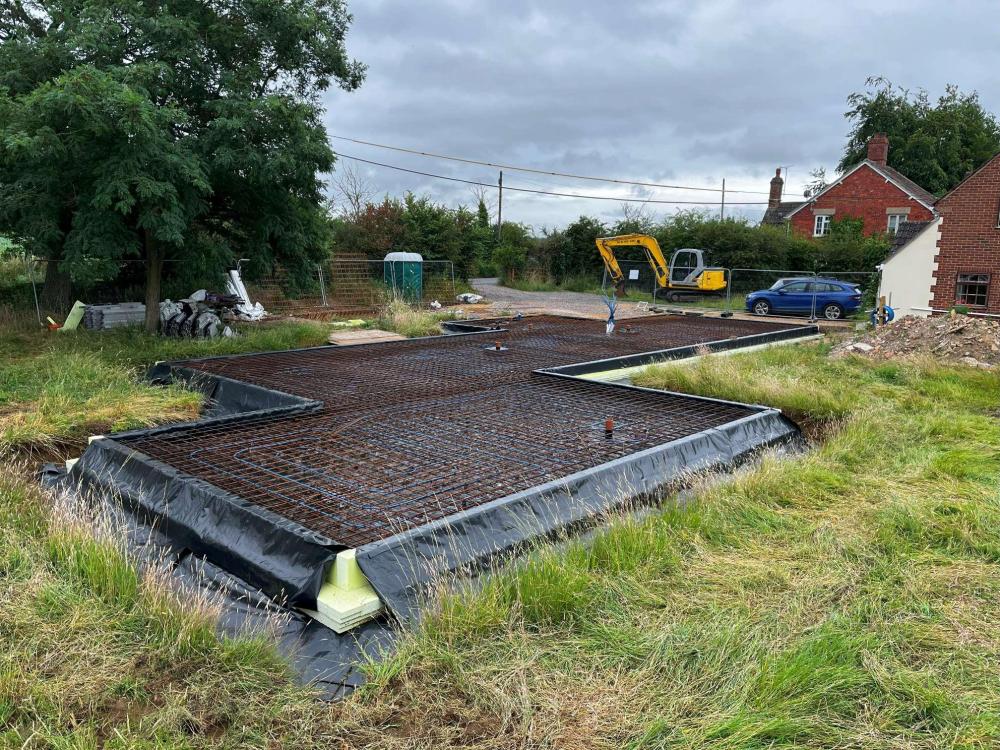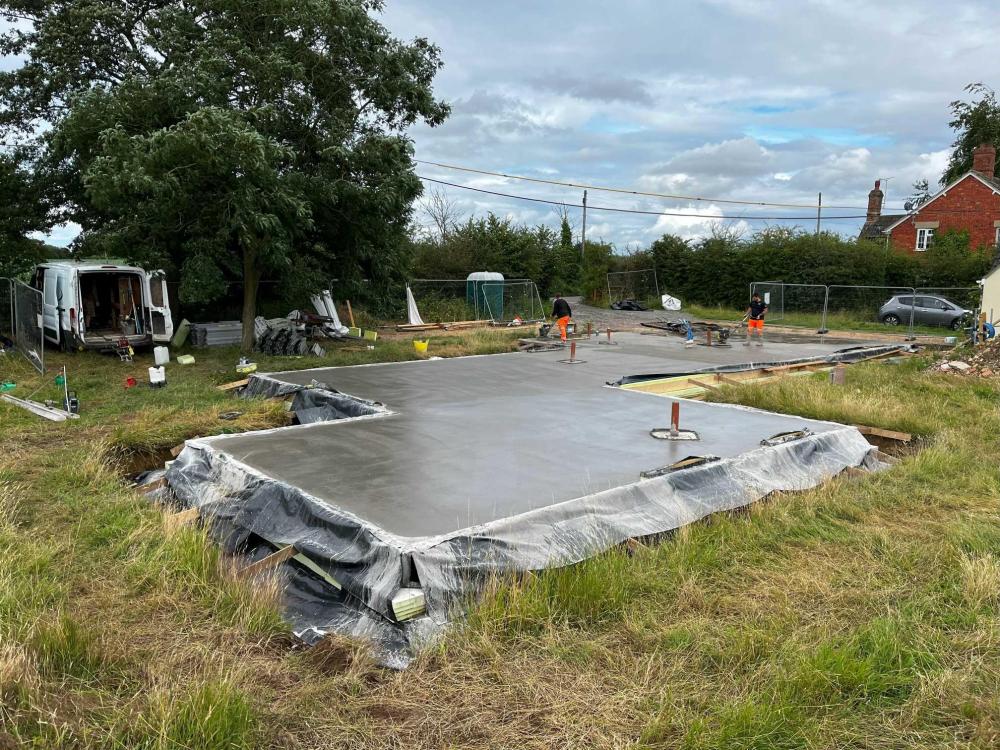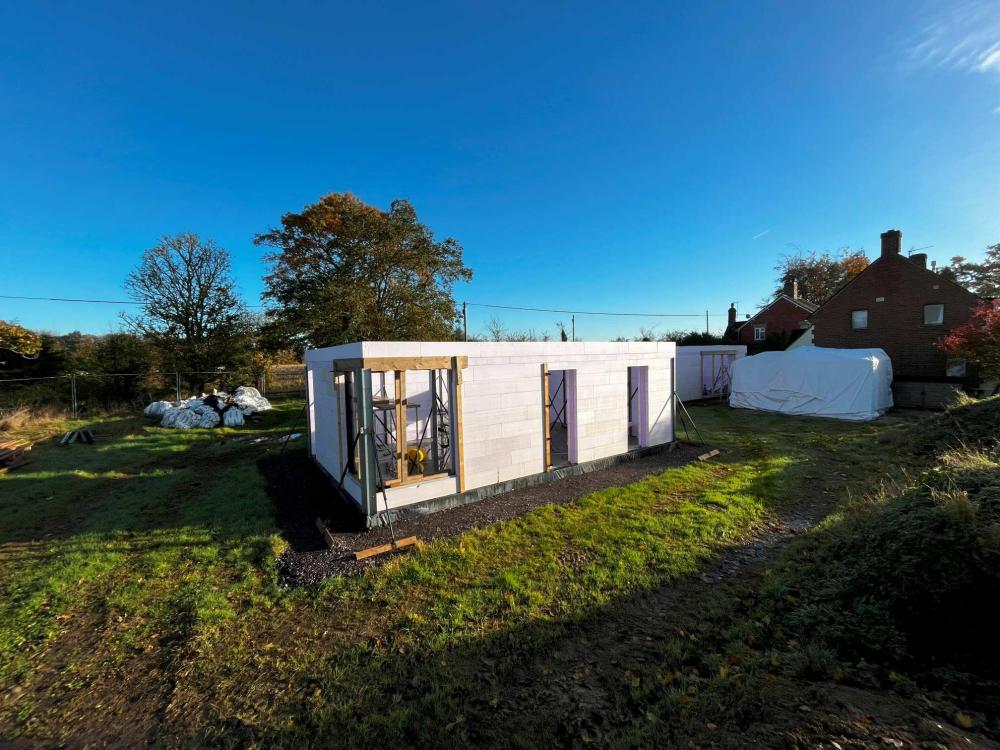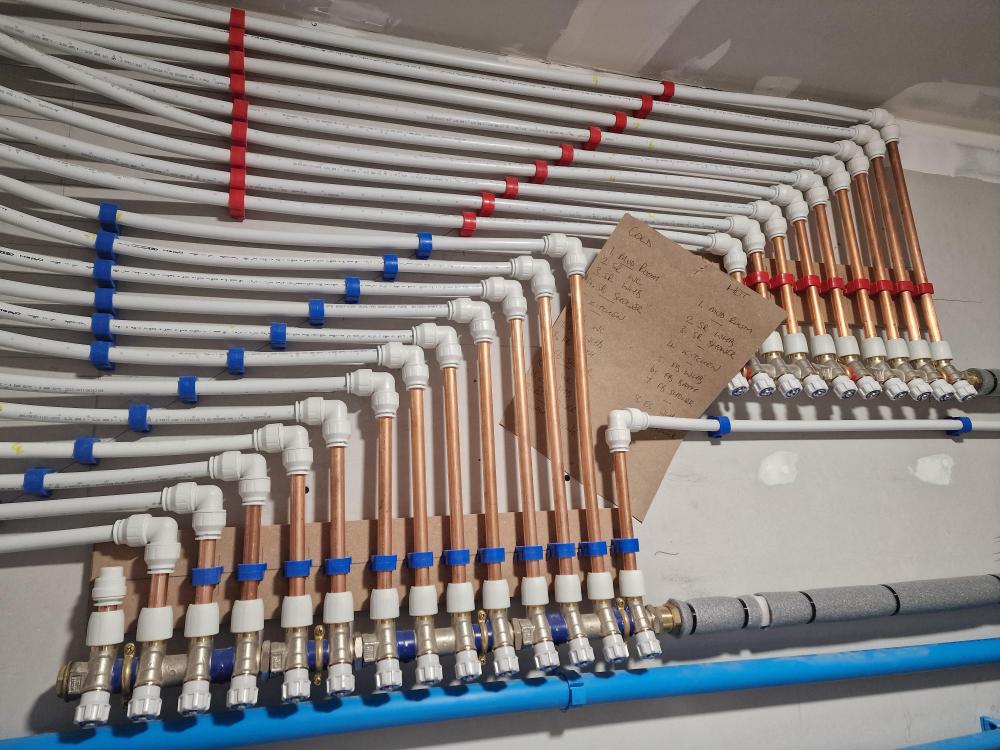Leaderboard
Popular Content
Showing content with the highest reputation on 02/21/24 in all areas
-
Don't assume the one in COM is L feed. There is an equal argument for putting L feed into L1 for 1 way switching. The switch probably works by harvesting a tiny amount of power through the L-Sw connection and a tiny current passing through the "off" light. In which case it probably does not know and will probably work either way. But really, it makes me shudder anyone doing ANYTHING on electrics without something to test for live, or more important test for dead. I am old school (and some will flame me) but I have a motto "Never touch anything that my neon screwdriver has not touched first. If you really must use a volt stick instead, then make SURE every use you test your volt stick on a known live wire. The other mantra is "test your tester, test for dead, test your tester again.3 points
-
2 points
-
If you're using an ASHP, I'd go larger than the recommendations suggest. A larger volume allows you to heat more water to a lower temperature, giving you the same useful output but allowing a higher COP.2 points
-
We have 300L and find that okay for familly of 3. I would not go smaller. Heat up time is slower for us with only a 5kW ASHP My observations is it is the ladies, especially if they have long hair, that spend a lot of time in a shower. It sounds like you only have one lady in your household so long showers may not be an issue.2 points
-
Everything is tied to the timber frame - there are Stainless steel anchor straps and holding down straps tying in the timber structure to the foundations and also keeping the roof on! They have a certain tolerance. You can find out what that is perhaps if the original SE is still around / has it on file / via the Architect? Check planning and see who the original Architect was?2 points
-
Hi, I wrote an introduction post on here back in 2021 and shared some floorplans for our planned new build in North Wiltshire. As it's been a while, I thought I'd re-introduce myself and do an update post. In early 2023 we broke ground. Since then we built the insulated raft foundation (Greenraft) and the ground floor walls in Polarwall ICF. It's slow going as I'm doing almost all the work myself. We've had a fair few issues, the biggest were our first wall supplier (Isotex) going bust after we’d paid them, and I had to fire our combined engineer/architectural technicians (probably worth a post in itself – but long story short, I can't recommend Build Collective). I’m hoping to ask around the forums for some help/advice on a few things in the coming weeks. In the meantime, enjoy some progress photos! The dig and backfilling, with roller. Sand layer with insulated drainage pop-ups Greenraft insulation for insulated slab foundation. 200mm insulation and 300mm concrete slab Mesh, rebar and underfloor heating Concrete pour And today, with ground floor walls up - ready for the pour1 point
-
It's an option. If the drive is made of deep, single size stones as the base, so that there are lots of gaps, then water can fill the gaps. 4m3 of stone would hold 1m3 of water. then it can soak away over that big surface area and a bit of evaporation. Or use plastic grids and fill the spaces with gravel. Or slope the drive to one side and put in a stone trench for the water OR a skinny crate in the ground with the drive over it. Add the barrels though as a bonus...they are often a planning condition so will be well received.1 point
-
The government should be ensuring the infrastructure is capable of the demands placed upon it. Not me. Not sure why i should be covering (and funding) their incompetence? Theres not a chance i will allow the government, and by extension an electricity company, to decide they are taking my power. Because they simply cannot be trusted not to change the rules of the game after you have spent the money. I shall focus on being as self sufficent as i can, whilst remaing connected to the grid.1 point
-
Another way to test. Do you have a spare table lamp? Take the plug off it, put the blue wire in with the neutral in the wago. Put the brown wire in the other terminal in the switch. If the switch flicks between the main light and the lamp, then the common is the feed. (the perm live)1 point
-
1 point
-
I would be sceptical especially if it exceeds what the manufacture states. But saying that if you are only flowing a temp of say 30 or less, most of the time with a target of 16 for the house, the heat pump will not have much work to do. The days have been sunny also (now and then) so if you are getting some solar gain also, the circulation pump is possibly on and the ASHP compressor doing no additional work. But the heat pump recording something going on. Its a good indication that things are working as they should.1 point
-
So I've run the Wavin thing. Very basic, location and area in, volume out. The planner will accept it i'm sure. for 120m2 of roof I got just over 1m3 as the capacity. so that is not a big pond. overflow to a soakaway or the mains.1 point
-
You need to determine which of the browns is live, with light off test each against neutral or earth .. with a meter or tester, not by shorting! As Joe says, it should be bottom one but not necessarily1 point
-
The live in is the one at the bottom of that picture (com). I am old school, don’t understand smart switches1 point
-
1 point
-
I also have Rationel windows aura plus alu clad, & exterior doors from ADW. Have performed great over past 3 years despite facing prevailing heavy winds and storms. Had an issue with paint finish imperfection on one of the doors, it was replaced under warranty with zero quibble. Great after service. Cannot comment on the other brands.1 point
-
Your new switch L is L in, and squigle is switched L out. P is for interconnecting multiple pushbuttons, I suspect you are not using that function so ignore it. Your challenge now is which of your 2 brown wires is the L in and which is the L out. You will need some kind of tester to determine that, multimeter or some form of voltage tester.1 point
-
Sounds like you'll need a sparky. But it looks like the cable is fine for current- just watch for volt drop but over 10m also shouldn't be an issue. Breaker- C type should be fine, D type definitely. Is there any info on the startup vs full load current? 10xFLC for starting? Then just check your breaker can cope. More interested in how you'll connect the ASHP if it's currently an immersion-type hot tub?1 point
-
Personally I'd go larger, and with a similar set up, did. Family of five also, but with guests or a future owner it could be more. I went with 500l UVC, and can have all occupants showering within a 1 hour period, without running out of water, but the temp at the top will drop to 40°C from 50°C. I've not timed it, but recovery to 50°C is within the hour I allow DHW to have priority, from a 12kW ASHP. I was happy to go larger as I planned to divert PV to the tank, which I really must get around to... But, the 12kW ASHP can't modulate down to my space heating energy requirements, on all but the coldest day, so I have a 4 port buffer. Should I replace the HP in the future I'd likely downsize to 8kW.1 point
-
Whilst we were down to 1 bathroom and were showering "serially", 250L was fine for us. When our old ensuite was still functioning, 2x concurrent showers would drain the UVC. When we refurb the bathroom, which is where the cylinder is located, I plan to swap it out for a 400L one, joists allowing...1 point
-
We have 300l for family of 4 and wouldn't go smaller. Our effective capacity is increased due to use of WWHRS, also if we want to get more showers out of the tank (e.g. due to visitors) we increase tank temperature. How many showers you get is a function of tank size + tank temp + wwhrs, and of course shower length.1 point
-
1 point
-
We did as well, we did not ask the question, we put the receipt in. Crossed out the fridge freezer and dishwasher. Our is Elica Switch and is great.1 point
-
Agreed. We all have a part to play in making the world work well, we cannot just say 'its someone else's problem'. Once we get to the point where a large number of people (eventually it will be most) have one or more 60kWh batteries sitting on their front drive doing nothing most of the time, its a bit of a no-brainer that these should, if reasonably possible, be used for grid balancing. The principal challenges are working out how to ensure that they are charged when needed for transport, and incentivising users to make them available to the grid. Octopus are at least having a go. Its very, very early days for this technology but it clearly hat the potential to sort out a significant part of our (shared) grid balancing challenge.1 point
-
Maybe, unless the plaster has been contaminated by hygroscopic salts pulled from the brickwork, in which case based on my understanding (limited, t.b.h) and experience (many many 19th C houses) is that the more that plaster pulls salts through the more likely it is to do so in future. I guess if you managed to make the wall as dry as a bone then there's nothing to pull, but I might be (nay, *would* be) tempted to hack out and replace that plaster (and a bit around it,) at the same time examining the brickwork for any 'symptoms' (whatever they might be).1 point
-
Not sure how you do your house ventilation, but we barely use our hob extractor anymore with MVHR (we don't fry much either), there is zero need, the MVHR extract in the kitchen seems to do a good enough job on its own. Just have a filter sock in the extract terminal for the MVHR to catch anything, before it gets into the duct.1 point
-
203x133 is a pretty stable section so web restraints not required, when you get tall narrow sections the top flange wants to roll over so fixing the twin beams together is required1 point
-
We all start out in life / DIY .. being a builder knowing not a lot so you're not alone. I still learn something each time I come on Build Hub. A good wall paper paste that is designed for sticking to say a vinyl wall paper or similar surface is your starting point. In terms of tools. A bucket, sponge, a wide brush and a sharp pair of kitchen scissors.. the most important thing is to read the instructions on the wall paper as the method of applying the glue changes. Don't go sanding it all down in case you later change your mind! Just one last thing. A roll of quality wall paper comes with a batch number on the label inside the roll. Photograph that in case you later want to put more of the paper elsewhere.1 point
-
180 grit. get a professional adjustable pole and a frame that takes a roller sleeve with a fitting in both ends, not a sleeve that pushes onto a cage roller handle, you will get a better even pressure on the roller. Hamilton perfection roller sleeve 12 inch, medium pile. £20 for 3. get 4inch for the edges.1 point
-
Rationel and Velfac are part of Dovista. Velfac is a composite, with timber frame inner and aluminium sash. Rationel are more like an ali clad timber frame. Solarlux I think mainly do sliding folding doors, connies etc.1 point
-
When we looked at Rationale vs Velfac vs Internorm we decided on Internorm as they made the sliding doors we needed, integrated blinds, u values and airtightness. So it’s a bit horses for courses.1 point
-
Had rationel aura plus windows fitted on our new build and are delighted with them. Supplied by ADW and fitted by our main contractor.1 point
-
Just googled this…..Type N Mortar Mix It is considered to be a general-purpose mix, useful for above grade, exterior, and interior load-bearing installations. It is also the preferred mortar mix for soft stone masonry (such as limestone). Type N is the mortar most often used by homeowners and is the best choice for general application.1 point
-
Only talking to automotive batteries, and modern chemistry only. The leaf battery was launched about 15 ish years ago? Mobile phones are also probably killed off with aggressive use and fast charging! They are a totally different chemistry as well.1 point
-
Maybe to stop a coal fired power station from starting up, or remove the threat of blackouts, or keep a gas power station on peaktime standby rather than running, or store some wind generated leccy rather than turn turbines off. Whole host of reasons when you look at the bigger picture, in addition to free charging1 point
-
For what it's worth battery technology is my speciality, and premature degradation doesn't exist on modern battery types. Automotive stuff (other then random hardware failures) is lasting significantly longer then most expected. Fast charging /fast discharging very regularly can have an issue long term but v2g type tech is tickling the battery, which would probably be the difference if it lasting 250k miles vs 300k miles! Ie beyond cars usable life.1 point
-
Not sure I would sign up unless the car was leased. Suspect they will be borrowing your battery power to suit the network, not your car battery life. Note the title V2G not V2H - grid not home.1 point
-
>>> the inherent need to have something done right. +1 much easier if we could just buy some dodgy old house and get on with our lives, no?1 point
-
The whole barn is like this outside and inside the mixture of estate bricks and the rubble stone. It is stunning and such a shame that it will be covered with insulation, but we are limited by the regulations and practicality of trying to make the building an inhabitable space. We are aiming to expose as many of the original features as possible such as the timber 'shoulders' and the trusses and purlins too but as with all these things, we are having to spend a lot of time and money on trying to save the fabric of the building.1 point
-
1 point
-
The timber frame will shrink and move down in relation to the blockwork. It has probably done most of the shrinking. The blockwork was not designed to take the roof load, so be cautious. It is one for a structural engineer.1 point
-
1 point
-
Where do you: Park you car. Put your bins - so you get them out. Put your washing line. Put your fuel storage. How will you get large items from the front to the back - hot tub, gazebo, obligatory motorbike, ride on lawn mower.1 point
-
Page 4 diagram from Southern water (can’t copy it for some reason) https://www.southernwater.co.uk/media/4326/water-connections-guidance-notes.pdf1 point
-
Yes, but there’s a big difference between ’paying 300/mo’ in a direct debit because the energy company have decided that’s what they want odd you, and actually using 300 quids worth of electric. Most people haven’t actually got a clue how this stuff works, hence why I said what I said.1 point
-
1 point
-
Been using them almost exclusively for 15+ years almost every day. The only products I don't recommend are Definity screwless (Schneider Ultimate is far superior) and the Click dimmer modules. Buy the plates and knobs from Click and fit V Pro modules.1 point
-
We have a partial basement, but our ground floor is a split level and the semi-basement follows the split. Your QS may have a point - the build per sq ft will be higher for the smaller basement than if you increased it, however you will save money by reducing the footprint of the basement. If nothing else you are digging and hauling a lot less earth. Your foundation where you do not have a basement will be cheaper than if you did have a basement.1 point
-
When I started 3 years ago, that didn't exist. Had I known I would have. I'd pdf'd all the invoices (440 of them) and printed them off but had to remove some, then realised at the last second it could be done online. Doh.0 points
-
One brown wire should go into a hole marked com or something like that on the old switch and the other into a hole marked 1. The one in com is the live. Often there is one hole on it's own on a switch and 2 others side by side. The one on it's own which should be marked com or L is the live one. But be careful. Simon0 points




.jpg.c21f3ac78c9b7efd90cbdcb312744dc5.thumb.jpg.7adcad4c0e384f5ecd7d56b0618df6e5.jpg)


