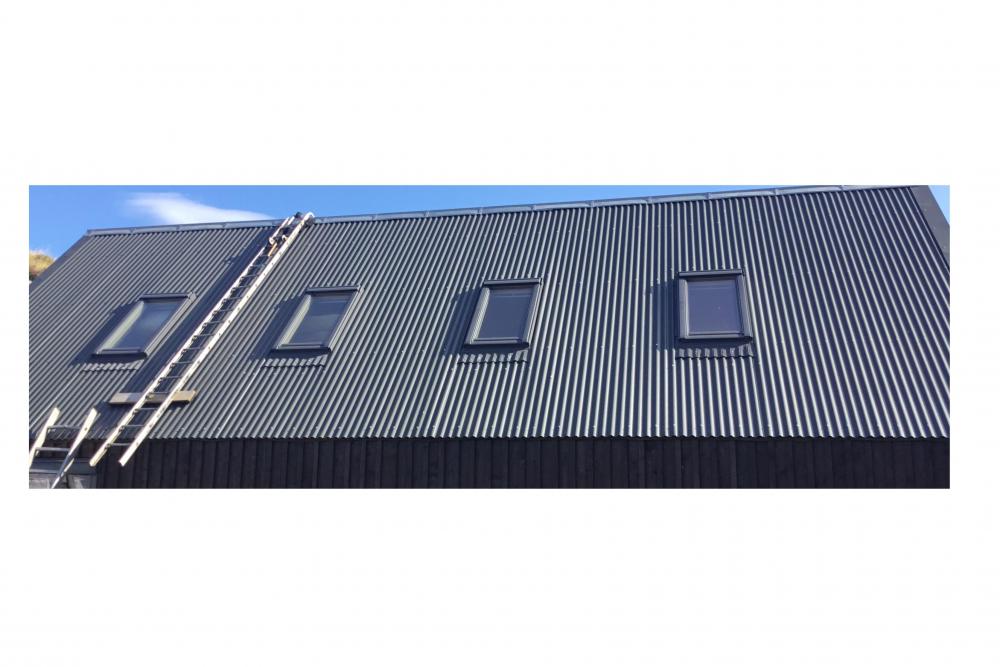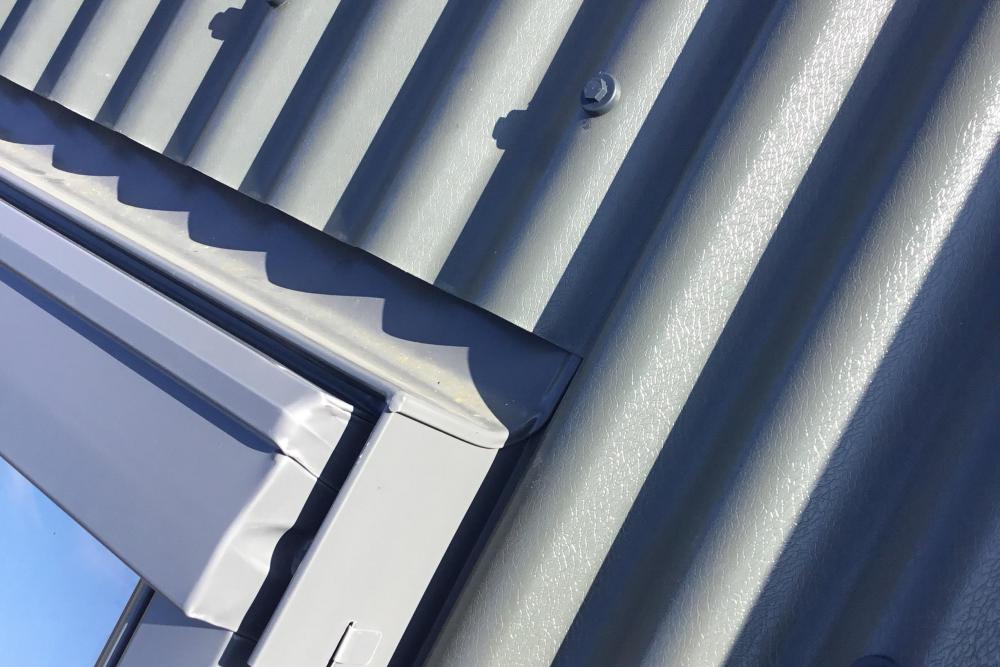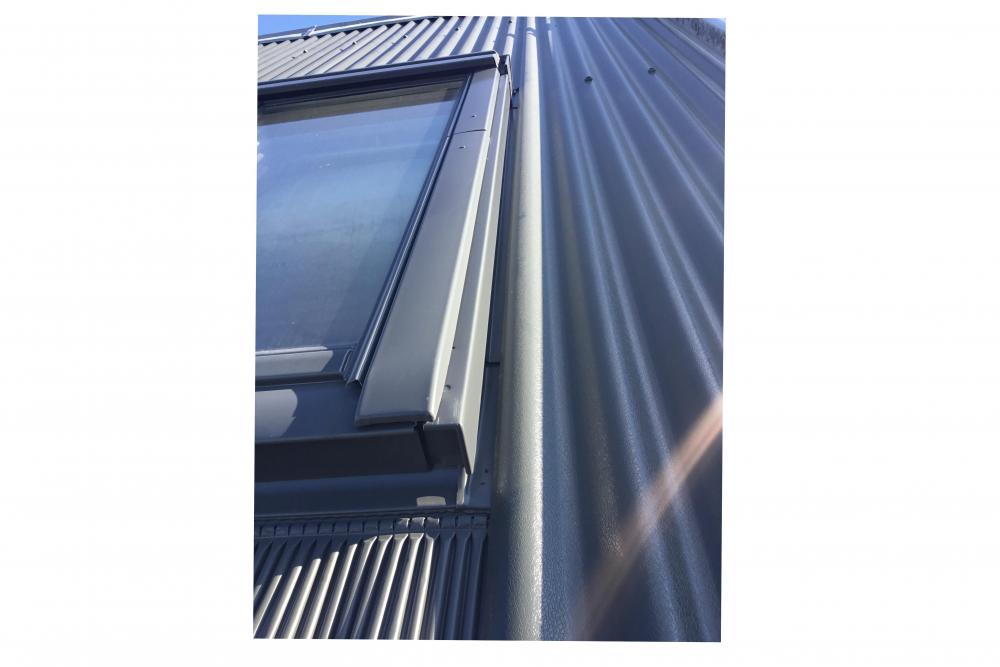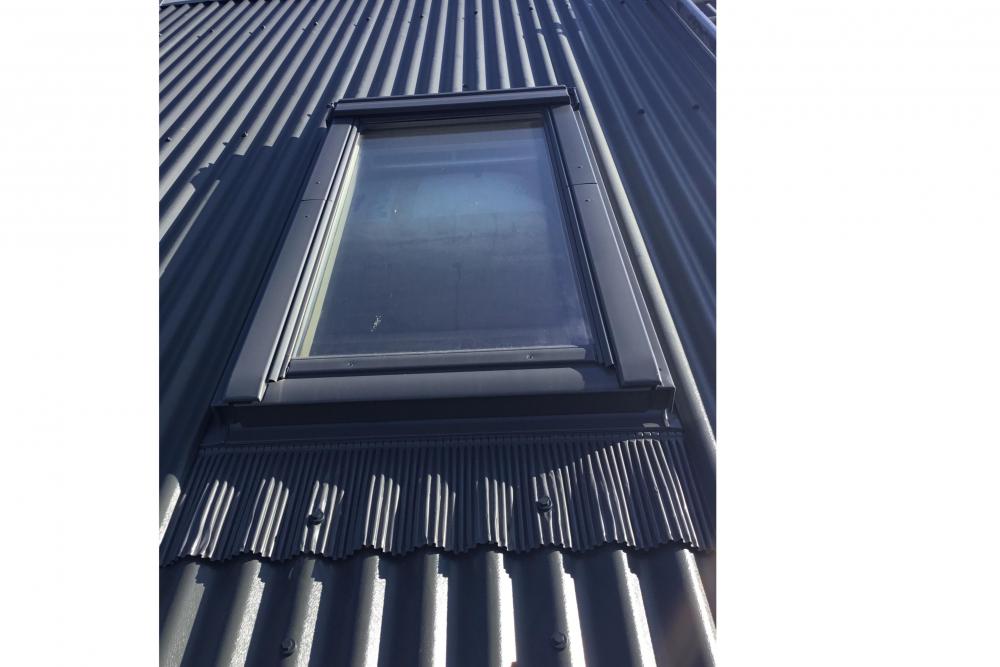Leaderboard
Popular Content
Showing content with the highest reputation on 06/22/23 in all areas
-
2 points
-
Re the steel - we had an issue with an inconsistency between the architect's drawings (30min protection) and some accompanying notes (60 mins). The 60 was apparently stipulated by BCO based on the 4 floor house design (on a hill). I didn't notice the notes bit and had 30 min paint applied. Sh1t hits the fan - architect contracts a fire guru to write a report saying it is OK.... this may be an option for you, at least worth a look. In my case BCO would not accept the boarded/skimmed ceiling below steels with 30 min paint protection was OK as it wasn't a tested "system" - which I can understand and they just want someone else to have the claim that will never happen on their PI insurance I suspect2 points
-
i think you're crazy to try and install a 30kWp PV system especially as you're not off-grid! i would size more sensibly to allow you to run the house in the summer and charge up your batteries to run overnight and in the winter charge the batteries overnight on off-peak tariff for heating demands during the day. you'd be much better off using the money you were going to spend on the PV array to insulate and airtight to the n'th degree so you simply don't need that much heating! at the moment our 10.5kWp array is generating between 50 - 70kWh per day. Also, i fail to see what's wrong with an ASHP and ufh as has been said above, you get 3-4x the energy out that you put in2 points
-
If someone posted pics of a ‘messy’ cavity, you’d see that this guy is actually working to keep the cavity clean. Architect will just repeat what is written in the guidelines, but most architects can’t build a house. Each to their own. You’ve nothing to worry about here, and I’d go tell the builder what you’ve been told about his work. There will be a cloud hanging over him otherwise. Nothing worse than that.2 points
-
Yep, having just installed one last night, I can't believe how these things aren't more popular - amazing products. Instant heat, instant cool, easy to install.2 points
-
That doesn’t look bad at all Tell him to go round and give the ties a rattle Then we are good He will know what you mean2 points
-
I just finished installing this last night, at my off-grid place in Dorset. This is to provide shoulder season heating (and possibly all winter heating) in a room that currently has a burnt-out woodburner as the only source of heat. We don't have any central heating at this property. The woodburner will be in the metal skip soon. Easy install, and so far seems to heat and cool well. 700w when in heating mode.1 point
-
1 point
-
I've had a mixer on all day for a screed floor, no time to clean in between mixes. No problem. Clean out between mixes and after the last mix.1 point
-
1 point
-
I don't see any purpose in shiwing any contempt for the bco. You just want a tick and sign-off1 point
-
Let me know if you get this working. Only have very minimal energy monitoring here currently, but would be really nice to improve on this, especially given Loxone's recent improved support for energy monitoring.1 point
-
Yeah, you could perhaps re-hang it then swap it back round afterwards. Maybe make it completely obvious - but still deniable - that that's what you'll be doing by leaving your tools out, pot of filler etc to one side!1 point
-
1 point
-
No, that would be madness. Monetary policy should not be politicised. Far too important.1 point
-
Yes, that's what we have. What towel rails are you using? We used 12v ones which are nice, but this still meant 230v supply given run would have been too long for 12v. These: https://www.thermosphere.com/products/bathroom/towel-bars. (12v driver is hidden behind cabinet drawer along with isolators). Temperature sensor using 1-wire?1 point
-
1 point
-
Both me and my mum rarely ever feel thirsty. Just a genetic thing I guess. I bear this in mind and drink at regular intervals. Mum just doesn't get it and nobody can seem to explain it to her. She equates the need to drink extra to feeling hot and complains that she's cold almost all the time - irrespective of the actual temperature. A few weeks ago paramedics attended and ended up taking her to A&E as she was suffering from various odd symptoms. The hospital concluded it was due to dehydration. You'd think this would make it easier for us to get the message through to her of the need to drink - but no. She even cited the fact that she couldn't get them to give her a cup of tea while waiting in the hospital. I know they were super busy and also I think they deliberately hold off until they know what's going on. But no, this is used as ammunition to shoot down our position. We've been trying to find something she would like to drink more of... but the problem with that is that she is also diabetic so that cuts out lots of soft drinks. We've been filling her fridge with sparkling water which is the only kind she will touch (tap water is apparently just not good enough).1 point
-
You've lost my interest now. What is the point of making energy, af huge expense, and of wasting it? It sounds as if someone is trying to sell you lots of stuff More pv than you can use, electric rads, and much bigger heat pumps than you need.1 point
-
On fire protecton. Perhaps i can help. Protection tends to be overspecified because it sells stuff If the steel is very chunky or is already protected to some extent it may not need more . A photo would help You mention tiles. Are these ceiling tiles in a grid? Generally fire rated1 point
-
That is huge, my house is basically 200m2, so half yours, but average ceiling hieght is well over 3m. I just installed a 6kW ASHP and it's really nearly double the size I could get away with on the coldest day (-9). But it cost £1300 so happy to comprise. But sized nicely for cooling. You really need to understand the heating required, otherwise suppliers will give you something fit for purpose.1 point
-
Dunning Kruger Effect Stage 1 (I think) .... Unconcious Incompetence. Or perhaps, simple laziness and mendacity: as in I'll tell him he hasn't sent that document to us (when I know he has) just to piddle him off1 point
-
Are you dealing with a structural warranty provider at all? If you are just wait and see what happens then. I've got structural sign off in an email from bco and the warranty company are telling me that 'all received [outstanding documents] and all ok' is not clear enough that bco is happy with it and so their underwriter wants more info. ffs! My rule is always follow up any conversation with an email and never ever delete any email at all! Take (expletive deleted) load of pictures of everything too and make sure you receive confirmation emails.1 point
-
Checking back 10 years into my emails , there it is . Soil sample report sent to building control . Ive been here before with planning where they are adamant I haven’t done something , when I have . I’ve sent bco some stuff already . I’ll see their response . If they want to get shitty I’ll start bringing up all the things I’ve done and can prove . Usually I mention I might make a formal complaint - this tends to accelerate the “ tick box “ process … It’s all incompetence and BS1 point
-
Use these https://www.toolstation.com/dewalt-aerated-concrete-anchors/p75727?utm_source=googleshopping&utm_medium=feed&utm_campaign=googleshoppingfeed&mkwid=_dm&pcrid=&pkw=&pmt=&gclid=Cj0KCQjw4s-kBhDqARIsAN-ipH01knBc3i0p0Sxw59Rj8yuWZV-wkfevVC2ONNnszRkJrbYCbECL-aMaApQyEALw_wcB&gclsrc=aw.ds Don't try to screw in in one go, in a turn, back 1/2 a turn. Work great.1 point
-
Absolutely fundamental to your planning. Only once you have the Watts per degree figure for the building will you be able to look at options. Living in a well insulated and airtight structure is very different from a conventional build. Getting the place air tight/well insulated will reduce inputs and pay huge dividends. Also in winter solar gain from east and south facing windows can easily keep a well insulated house warm, but you do need to makes sure you can shade them to prevent overheating in summer. Using split air-conditioning units rather than radiators is a simple alternative and much better in energy and cost terms. Low cost Midea units have a SCOP of 4.9.1 point
-
I would recommend switching in the Loxone panel using a 16A relay with local isolation. When I build panels for some clients they run several towel rails and/or bathroom UFH circuits back to the panel in 1.5mm2 T&E as radial circuits. These are switched in the panel and fed from one or more RCBO's in the DB, depending on loads.1 point
-
You could go the old fashioned route and bed some slivers of timber at the reveals to provide a fixing point. Might be best to go with marine ply if you’ve any off cuts around. From my time in demolition,having come across this scenario countless times,I don’t recall ever seeing them in a rotten state (unlike timber lintols on external walls or joist ends bedded into a solid wall.)1 point
-
What a pain in the ass. I hope you are able to dig out all the stuff he needs over the next couple of days, and ger it sorted.1 point
-
1 point
-
That is just space heat average (guessed). Some houses can easily use the same amount for everything else. It is when you lot bust the railway line. I assume that you already have a place, so you could use your current usage as a starting point. To get a rough idea if what the space heating loads are, just model the place on floor, roof and wall/window/door areas, then use the TMY figures from PVGIS to get your local temperatures.1 point
-
Take a step back, look at what you are actually trying to achieve, see what building fabric you need to use to achieve this. I've been playing round with our energy consumption and generation in a spreadsheet since reading this thread. Our 4.5pkW (limited to 3.8kW) system generated 4.5MWh from april-april, and our imported electric from the grid was 4.4MWh for the same period. In reality, we had a massive excess in the summer, and defecit in the winter. We're still better off by £1k a year with the array. Payback 5 years. Do a similar exercise yourself and play around with different scenarios and see what makes sense for you. In terms of heatpump Vs direct electric for us... Quickly calculated our heating season consumption, and it's about 21kWh per day, so about £400 for the heating season. If we had gone with direct electric, that would be more like £1000. Factor in the capital costs of the unit Vs a direct electric setup (no UFH, storage rads, direct heated water) and payback is about 6.5 years. That's with a pessimistic COP of 2.5.1 point
-
It couldn’t be more different in Blairgowrie. The council tip guys are friendly and helpful. You can take whatever you like there (within reason obviously) regardless of where it came from. No appointment booking. The only thing you need to do is register your trailer with them and get a certificate of entry, not that they’ve ever asked for it. It’s saved me a fair bit of money. I took them a box of Quality Street the other week. 😂1 point
-
The three countries with the highest number of heat pumps per head of population are Norway, Finland and Sweden- as a ex-Devon lad myself, I don’t think it gets as cold as them. I've seen several stone barns in Scotland running great on an ASHP1 point
-
Depends on the battery chemistry. If they are LiFePO4 they are pretty safe, it's very hard to ignite them and they don't support combustion in the way that other chemistries do. I would never put batteries of whatever type in the loft. The temperatures are likely to be extreme which isn't good for the batteries, they're not very accessible and there are other fire risks apart from the chemistry. They store a lot of energy and an electrical fault can cause a fire. Mine are outside, I don't want 70kWh of energy storage in the house.1 point
-
1 point
-
Lithium battery fires are fierce! And produce a lot of smoke and fumes, halon, co2 or similar fire suppression systems have little to no effect as the fire is a reaction rather than combustion. Personally I wouldn’t have any large lithium batteries in a loft but if it was necessary they would be in a large fireproof (hardybacker etc) crate with the top vented/chimney to atmosphere.1 point
-
1 point
-
Thats what we did, using a standard Loxone cabinet-mounted relay output. As for the temperature sensor, I extended the 1-wire loop to include sensors in the bathroom floors as well as in the ground-floor slab.1 point
-
I moved in and went from self-build insurance to a home insurance cover using Towergate - I went through where we were at explaining all remaining works etc. with their underwriter. A few hundred quid more a year than normal buildings and contents insurance.1 point
-
1 point
-
Bingo Bango Don't be tempted to buy cheap, you need reliability and longevity !!!1 point
-
Amen!! Instant cool then too, so twice the bang for the same buck. 😎 Would make it more attractive to prospective tenants then too.1 point
-
I would 100% go for A2A - easy, instant on/off heat that costs naff all to run, and naff all to install. Perfect for a holiday let.1 point
-
1 point
-
Not sure that the idea of 'one discipline versus another is helpful . The architect probably hasn't ever lifted a trowel or dried out a wet wall, or the builder had to create a scale drawing or buy a decent pair of trousers to go to work. Trades and professions often 'dis' one another - especially when they are on your payroll. I got really fed up with that. If you want them cleaned, get them cleaned . If they won't, then DIY. If you don't, you'll be watching the bottom of your walls for water marks for ever and a day.1 point
-
We have an electronic ball valve stopcock that automatically shuts off when the house alarm is armed. This is mostly to reduce damage if there's a leak when we're out, but also very effectively shuts off all the outdoor taps. I'd never even considered that benefit. (Albeit drawback if we ever have a gardener or automated irrigation, beyond what waterbutts can supply)1 point
-
We just got a standard lousy BT wet string copper connection for barely faster than dial up speed "broadband" That was all that was available. We stuck with it in the mistaken belief that "super fast broadband" would be available to all. But that promise never happened. Eventually a private wireless delivered system became available that gives us about 60 MBPS which is faster but I would hardly call it "super fast" I am still bitter at the promises of super fast broadband to all was just a pack of lies.1 point
-
I spent a long time looking at velux installations in corrugated tin and NOT ONE was done well....... I looked at why they were done badly and then sat down and worked out how to do it well. I did the layout and install myself as the devil is in the detail if you want it all to line up and work properly. The most important aspect for me was the position of the windows and there size in relation to the corrugations in the tin sheets. You need to make sure that one sheets edge will end with with a non cut downward sloping corrugations that falls directly into the inner gutter of the velux..... you then need to know that the windows width is also correct so that the far side gutter lines up with the next sheet of tin enabling that tin edge to fall in the opposite velux gutter...... then if you have multiple windows (I had 4 in my roof) you need to make sure that they all correspond with the corrugations. There really is very little to play with on the set out as the tin does not allow for error, you get about 10-20mm of space in the flashing gutter to play with but you really want the tin edge to fall in the middle as if it’s to close to the window it could block up with leaves or moss, to far and it’s not going to be as effective, also ANY error will be carried over to the next window as the corrugation spacing is set. It’s possible with very carful layout but if this is done wrong your going to have another example of how not to do it....... if you find a contractor that says they can do it INSIST to be able to go and look at one of there installs..... I visited 3 different installations done by 3 different professional roofers and I would not have payed for the work......1 point



























