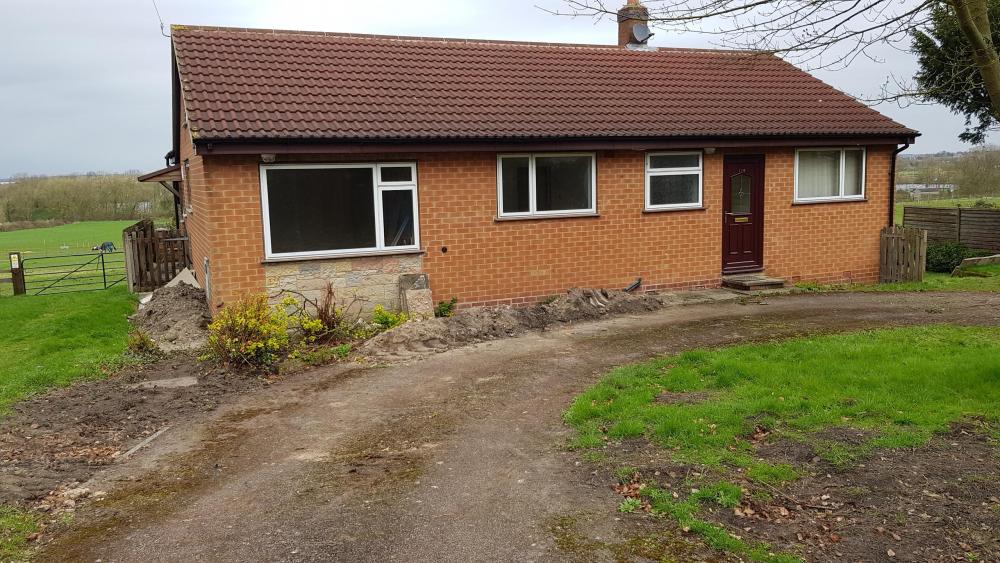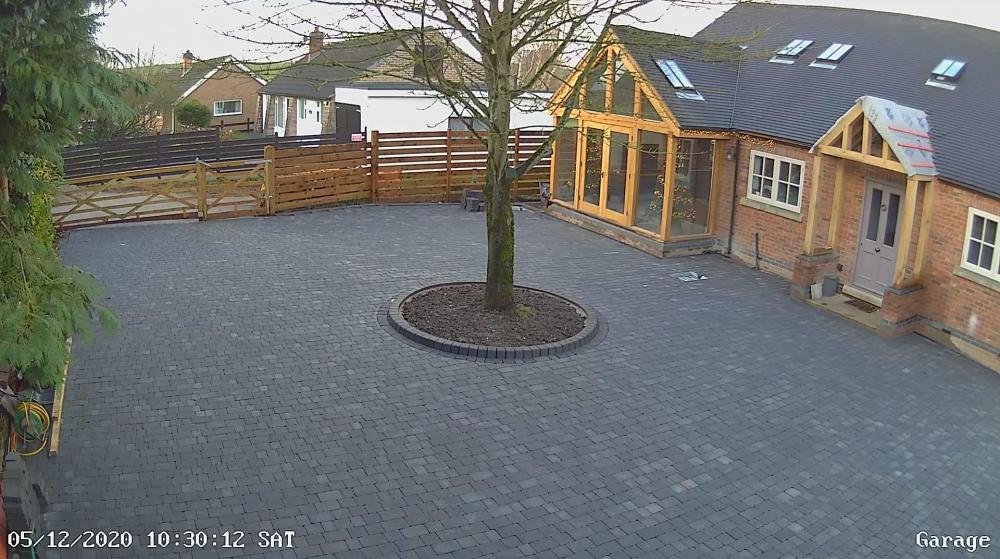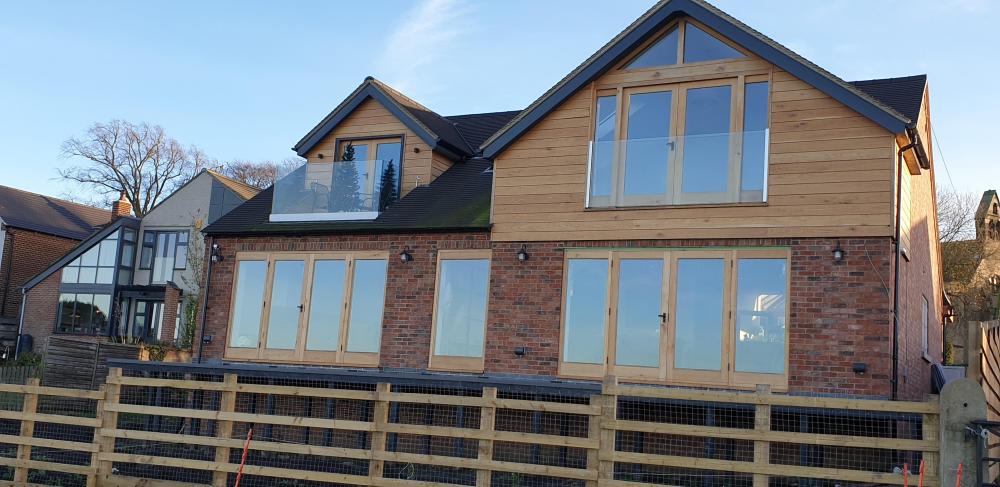Leaderboard
Popular Content
Showing content with the highest reputation on 12/16/20 in all areas
-
Right that makes sense. You've convinced me to redo it. Omg this is gonna be awful, esp the confined area, always crawling etc. Im worried mostly really about putting a foot thru the pb. A mask can help with fibres, but steAms up glasses.. so its always eyes full of it. Urgh. Hi Peter, yes exactly this/ i saw it being done. I only saw the 1st layer of 100mm you see, im assuming another layer bunged up over it, in fairly decent fashion considering, but whole pb ceiling plus these layers done in one afternoon by his two roof chaps. thanks.3 points
-
It's been a while since our last update but just to let everyone know we may be in for Xmas. We still need the EWI and render but inside should be liveable and we can get out of the caravan. The kitchen is almost complete now after getting damaged units all replaced and given it was ex display I think it looks lovely. The part with the hob on could possibly have been a bit longer but I didn't want a breakfast bar and by time we have our table, chairs and small sofa I think it will look good. At the moment it's like a big dancefloor! And although the majority of the house doesn't have light fittings because frankly we are skint, we did manage to get the kitchen/dining room sorted and I love the light in there which we got from a small lighting place I convinced the other half to drive a couple of hours for. If I would have hated it she would have killed me. We got the whole house sprayed white by a local decorator because I didn't want to look at plaster for 12 months and I didn't fancy doing the pitched ceilings in the kitchen and with a bad neck injury. For our bungalow which is around 190m2 it was a few hundred pounds Inc all materials, paint, masking prior to second fix. It would have taken weeks to do it and the spray finish is brilliant (although has a few marks on it from second fix now). No woodwork has been done because it wasn't in place and frankly we can't afford it and once we decide on colours etc we can get doors, skirting done later on when we have calmed down and gradually work through each room. We have already decided we want the kitchen orange eventually and our yellow living room sofa is due to arrive too just before Xmas so it will definitely have injection of colour. The bathrooms are almost completed now after the showerwall saga, on the third replacement it now looks decent. We went for LVT throughout and the UFH is working well in that it's warmer than the caravan......2 points
-
Yes, it is absolutely fantastic for checking things over. I managed to get a refurb one so got a reasonably good deal on it. It is very sensitive and you can see quite small temperature changes.2 points
-
Hello all. Purchased a home late last year and am in the process of renovating it completely...whilst all trying to live in it as much with my family. The next job on the cards is a bathroom refit. Think the layout will near enough stay the same, but just change the components as well as tiling and installing wet UFH. Had a gander on this site and there seems to be much information and informative members I'm hoping I can learn from whilst doing this. Completed a full strip out and rebuild of my old property (only leaving the plastering to professionals) and learnt a lot on that so hoping this one goes through a little easier!2 points
-
It's worth remembering that the rate of heat transfer is very strongly linked to the temperature difference between room and floor (the radiative component goes with the fourth power of temperature). If you can run the water relatively cool and still get enough heating on the cold side, you aren't likely to notice the additional heating on the warm side with a single zone.2 points
-
You should write to the engineer stating your grievance together with a request that they pay the costs that you’ve incurred. A condition of the engineer’s professional indemnity insurance will be that they can’t admit liability and must notify their insurer of the claim . The insurer will appoint a specialist solicitor who will formulate a response for the engineer to put back to you. The fact that the institutes complaints committee has already found against the engineer will be a big help in convincing the insurer to pay up. Depending on the amount of the claim it may be less than the amount of the insurance excess in which case the engineer will have to foot the whole amount of the claim.2 points
-
Yeah as you can see in the photo above our new consumer unit is smack bang up against the ceiling. Renovation so that's ok. Originally I wanted to put all the rcbos in the loxone panel (hence why I shelled out for the 18th ed compliant LXN panel) but our contractor's electrician preferred to keep the rest of the electrics out of it and as I'm DIYing the loxone install I was fine keeping life easy as I can for him on the rest of the job. Should have another update soon, been a busy few days swapping in the final dimmer configuration based on final lighting design1 point
-
So that other box is the high temp stat. You need to wire as the thermistor wiring or the lower diagram.1 point
-
good luck! it's great that there will be experiences from members here of multiple different timber frame companies. it will definitely give a broader range of options for future readers. keep us updated with your progress.1 point
-
Might have been a little hasty last night, buoyed by the news that the complaints panel found the Engineer in breach of their code. Its a little complicated but I didn't engage this Engineer, or pay him any money. I was due to suffer the expensive consequences resulting from his shoddy work though. So I engaged my own professional to formally 'disprove' the garbage he had written. At present the Engineer doesn't know that I'd like to recoup the costs I incurred, so will start with a polite friendly letter, before anything as serious as a LBA1 point
-
I have used Solo Timber Frame for 2 buildings. Fantastic service, nothing too much trouble and can include many extras where others can't.1 point
-
Looking at images on Google and the diagram you showed - the inlet combination valve is often joined to a copper pipe. May be your photo angle, but does yours tee off with a flexi, hence no stability and it requiring propping? Also found reference to the valves leaking: https://quooker.ae/most-frequent-questions/the-inlet-combination-pressure-release-valve-is-releasing-water May not be your issue, but worth a mention.1 point
-
They will be alright. If your worried Chuck a sheet over them. If they’re concrete they shouldn’t suck in too much water. I’ve never covered concrete blocks.1 point
-
If I've understood correctly it heats the store from say 60 to 70C in about an hour with no heating load. Power = Energy/Time = (4200 * 500 * 10) / (60 * 60) = 5.8KW I think I would be inclined to do an experiment and let the store go cold (say 30C). Then with nothing calling for heat fire up the boiler and measure more accurately how fast it heats up and redo the sums as it sounds like its down on rated power.1 point
-
1 point
-
Be careful about waiting. Reading the following remarks, bear in mind that I have no legal qualifications at all. LBAs (Letters Before Action) have to be acted upon within 30 days of submission. Use the correct protocol (not the outdated one) This details the required content, I think the protocol is the one issued in Spring 2015, but Amendments may have been made since I last looked. In general everyone should show that they have tried to keep the issue out of court and have at least tried to use Alternative Dispute Resoulution1 point
-
1 point
-
Just had news that the new plans have been approved; the architect is starting the technical drawings so they should be with the SIP supplier early January and I'm pencilling in the foundations for early March and the structure shortly after. I'm starting to get excited.1 point
-
No I mean a secret gutter as per page 15 of the leadwork manual Depending on how far down you can get (as per comment from @Temp about joists etc) you can essentially remove the soaker completely and do a single lap onto the verge. Essentially you want 150mm from the bottom of the gutter up to the bottom of the tiles of the roofline above as a minimum, and this is one way of achieving it.1 point
-
Great as they are a ‘professional’ complain to their governing body. So when they start the small claims you are in first. just cause they come to site with shiny shoes doesn’t mean they can’t be told what to do.1 point
-
Are you saying anything done before this date does not need building regs? It’s been suggested before there is a cut off date regarding this kind of work. My son has a Victorian house that was built originally with a room in the loft but there is no way it would pass building regs but was mortgaged as the loft room was accepted.1 point
-
Hi everyone, Wish I'd found this forum earlier!! We are now in the final throws of building our dream home in South Derbys, we bought my wife's childhood home in 2017, demolished it in 2018 and have now built a replacement. Our original plan was to refurb it but it would have involved knocking down all internal walls and replacing outer skin of brickwork as that was patchy from previous alterations. So decided to go down the demolish & replace route as we thought it would be better value for money with getting the VAT back. Pics attached from when my in-laws bought the bungalow in the 60's, what it was like when we bought it, and what it looks like now. Plus the view from the back which is why we bought it really!! Always feels like your bragging when showing people what we have built, but we know how lucky we are, and are very proud of what we've achieved, as the design was generally our own with added input from the in-laws as they had lived there for 16 or so years until they sold it in the 80's.1 point
-
A weep hole is there to allow water to escape the cavity so it doesnt pool inside - the DPM that you can see is to protect the lintel / opening from water - they usually call them cavity trays but its just a piece of DPM, (you can get plastic ones as well). Watch this video: Bricklaying Guide -How To do a Cavity Tray Over Lintel - YouTube1 point
-
That won’t fill enough of the gap, plus don’t forget that This type of insulation shouldn’t be compressed so it’s important for it to be between and then over the joists.1 point
-
If the insulation just goes over the joists with nothing in between, then you will have a gap between the ceiling and the insulation. Then at the ends, it is very likely that gap to some extent will be open to the cold loft allowing cold air under the insulation totally negating all it's good work. What many people fail to appreciate is is to be effective, insulation needs to be installed carefully to ensure there are no paths for cold air to bypass the insulation. this is easiest achieved by filling the whole area totally with no gaps, then putting the next layer on the same, with no gaps etc.1 point
-
1 point
-
That might look quite good finished off with a bit of leadwork to hide the brick. Cut out a bit of the bed above the bricks and put in a lead flashing, the bottom would form the drip to keep the rain off the window. Make sure you use patination oil on both sides of the lead so you don't get staining. You may be able to pick up an offcut of lead to save buying a full roll. Code 4 lead would do the job.. not too thick and not too thin. Don't block off any of the weep holes. There is a limit to the length that each lead strip should be as it moves about. For a flashing in code 4 the max length of each piece is recommended to be 1.5m so you probably need to do it two or more pieces.1 point
-
Are you saying in your opinion that the boiler is not big enough ( which is something that we have suspected for some time)1 point
-
It’s probably a catnic lintel, get a strong magnet and see if it will stick to the underside of the render, that will prove if there is any steel in there.1 point
-
100, perhaps more depending on doors and ironmongery spec I know people charging 60 just for a door1 point
-
Nothing was specified one way or another. They’ll find out Saturday when they lift ‘em - Merry Christmas!0 points
-
0 points
-
They actually have small lines down them, I'll have to get a picture. I would have been worried about walking into them to. I already have walked into the bedroom door which is solid because I forgot we had doors!0 points
-
0 points
-
0 points
-
0 points
-
0 points
-
We waited over the Xmas period for the glass either side of this door, joiner came to fit it on his own and asked me to give him a hand just till he got it secured, I did this then walked away, on my return a few minutes later I walked right into it!? his face was a picture, he couldn’t believe that in the space of a few minutes I’d forgotten it was there0 points
-
0 points
-
0 points
-
My vote is line up grout lines on the long wall which you will see when sat on the karzey. Trust me no one else will ever notice whatever you do (but you will?).0 points
-
0 points
-
My wife seems to think that's where it was coming from. He's coming back tomorrow. I did send him the manuals before he installed it. Seems I'm probably better off reading them myself and telling him what to do.... ?0 points
-
If that’s the case leave it open. Would it not keep the chill from the room and reduce the heat loss impact from the adjoining room? More importantly... Stop avoiding the proper jobs you need to get done. Also you will need to access the pipes time and again and will curse the day you boxed it all in. ?0 points























