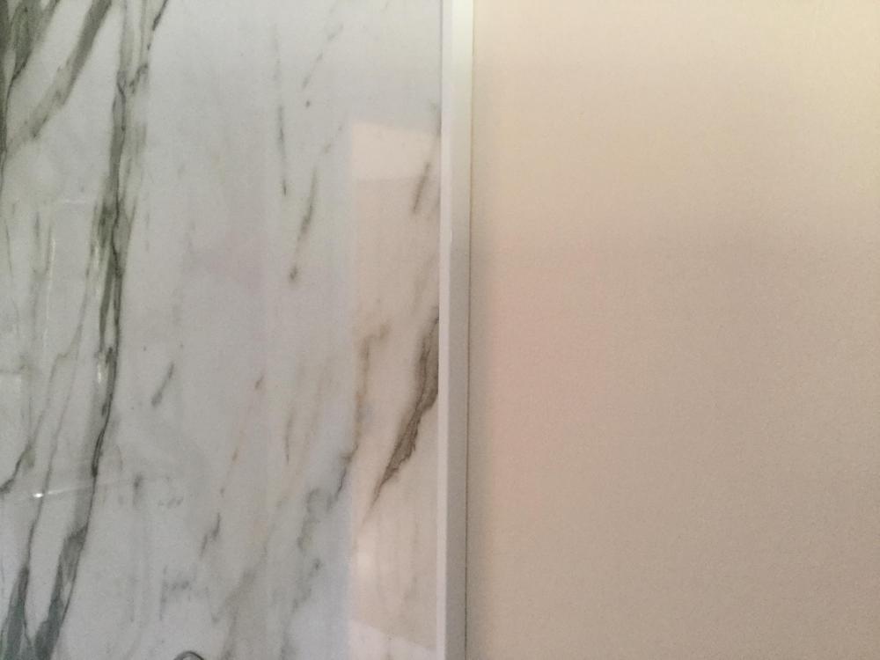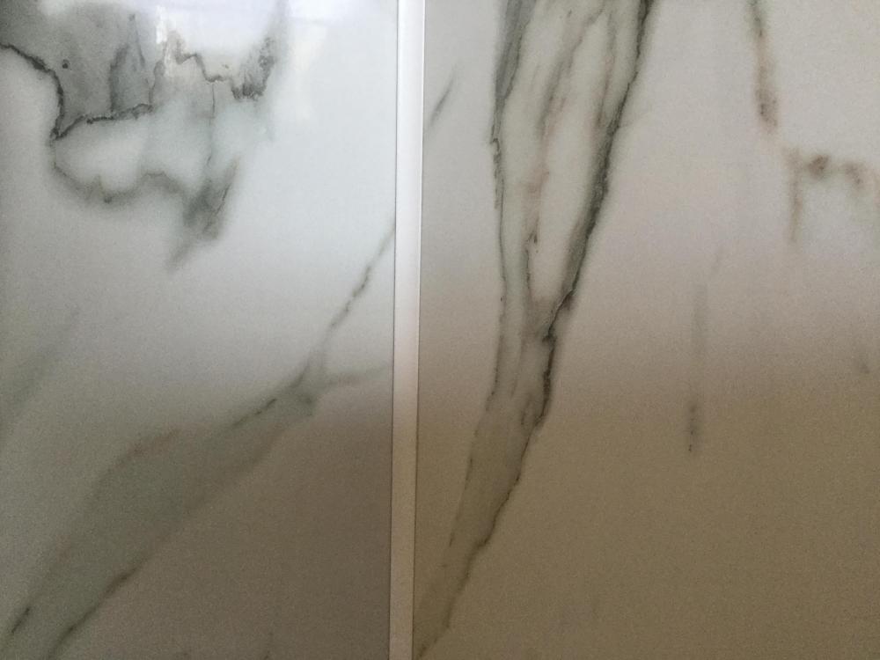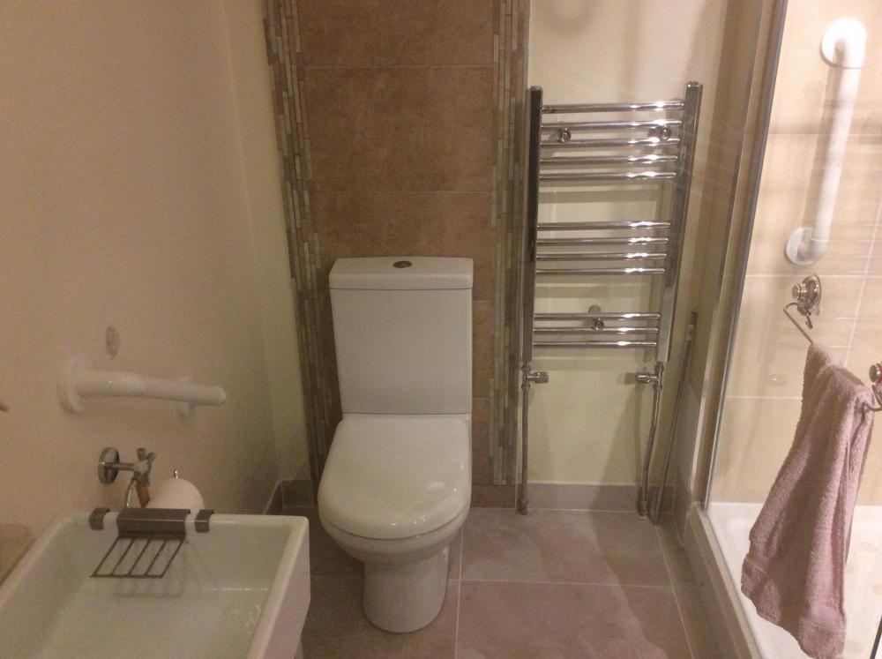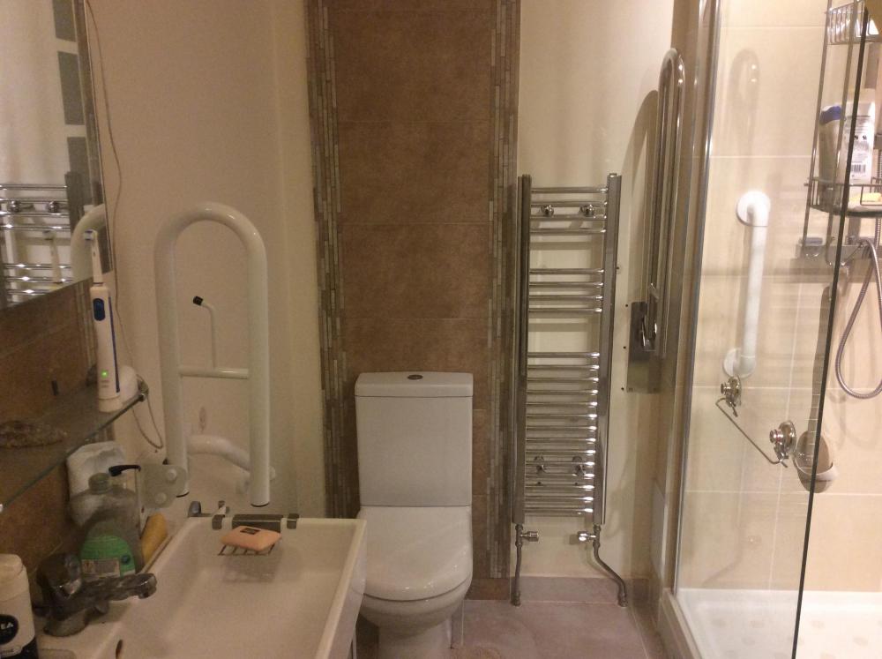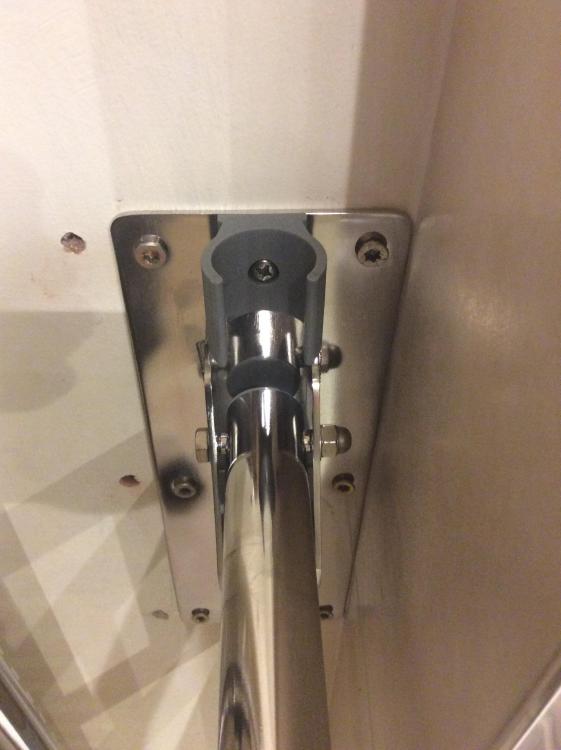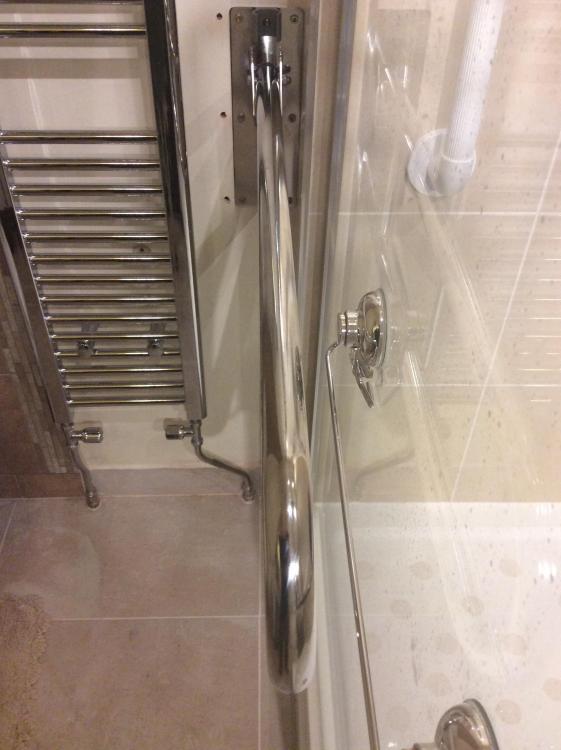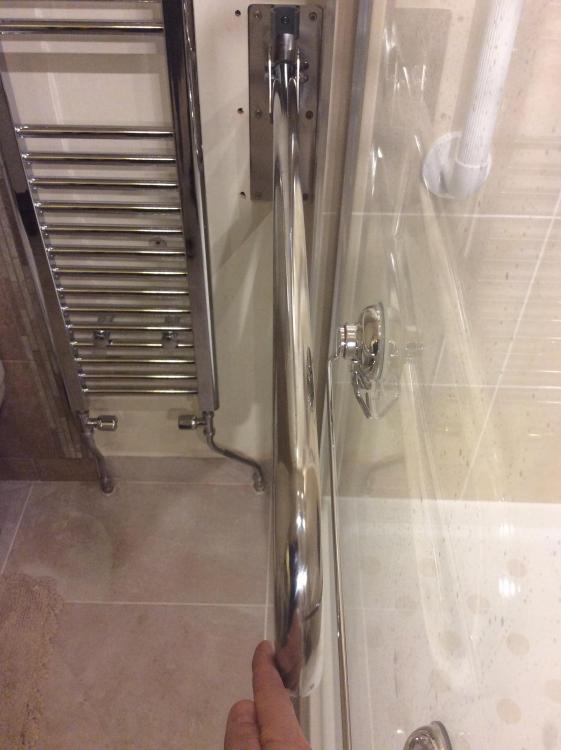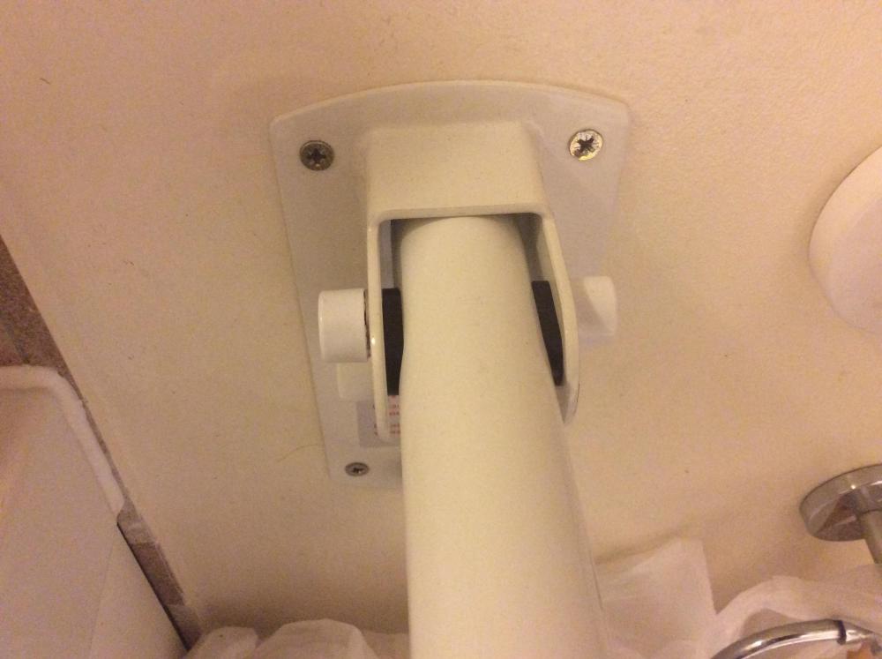Leaderboard
Popular Content
Showing content with the highest reputation on 11/02/20 in all areas
-
Hello all. Cheepish, chearful and it seems to work! This is my "Covid temporary manifold", looks like it will be the permenant one. Components: Filter, pump, 22mm manifold cut and soldered in a couple of hours, mixer valve - 28 mm reduced down to 22 mm to maintain a good flow, 15mm gate valves. Does it work? - yes better than expected. How did I calibrate it - flow ect - with my hand - too hot turn the valve down etc. Attractions, can get all the parts off the shelf. Connected to a standard heating system, combi boiler. Tapped into the flow side to the heating using close coupled tees. Still got the electrical controls to do etc, but great warm feet. Mistakes..cut one of the pipes too short, pride comes before the fall! Simple stupid.. yes, so pile on folks.2 points
-
2 points
-
I have used the Hardie starter strip. It give the bottom board a kick provides ventilation and insect / rodent barrier. It comes in different sizes according to your batten size. https://www.squaredealupvcshop.co.uk/product/hardieplank-starter-strip-with-ventilation/2 points
-
5 mil onto the casing We normally butt 150x15 ply around the casing and run a bead of acoustic sealer onto the ply Then drive some screws through the pb the following day Partitions Simply double board Just looking to see if I’ve any picks We did a 18000 sq ft house overlooking Lake Windermere 2018 I will post them if I find some2 points
-
Well, 13,000 bricks arrived today on an artic which refused to back into the site. Had to sort it of the road. Offload went ok with the forks with one pack a bit mangled by the hiab which let go at the back of the site. Spent the afternoon stacking bricks onto a pallet. Waved off the artic load of 7n blocks due tomorrow to the mech yard to drop off as and when - it looks like they have swallowed the cost! 20T of sand that was due tomorrow came today after I was gone - it been dropped in the right place by a miracle. Trench Blocks, cement, wall ties etc arrive tomorrow. Steel frame on my bit comes in tomorrow and brickie kicks off Tuesaday.1 point
-
Whatever the alternative is it can be obtained next week. Just need to get the details and make sure it's comparable.1 point
-
I have used them a lot, just need to make sure the jigsaw is held down hard https://www.screwfix.com/p/t101brf-laminate-jigsaw-blades-3-pack1 point
-
Too many words, I skimmed it & missed the link in the middle! ?1 point
-
You can stick a truck load down if you want to avoid them dragging mud out onto the road, but it will be sacrificial and get messed up and will need another load on top for correct levelling.1 point
-
If you lay MOT first you will need to sacrifice a fair bit as it will be contaminated when you dig your trenches and even a bit when they install the piles.1 point
-
Just had this done for the mini piles on our extension. We are on clay/tree roots. The piling contractor asked my builder for a level surface compacted with MOT. 'That looks a bit high', I muse. 'Nah, it's fine'. The pile people made the builder come back and dig more out...or threatened to charge him, I think. I was very glad the builder was sub contracting the pile people...1 point
-
I cut mine with a sharp panel saw, but I only needed to cut straight lines.1 point
-
Posts here have talked about this before and it’s cheaper to get an indemnity insurance instead.1 point
-
One thing I have found when trying to operate or understand something complicated, is you read a bit of the manual, press a few buttons, then refer back to the manual again to see what to do next and go to do that, only to find because you have not pressed buttons for a while it has timed out of it's menu's. So not only do you need a good understanding, you need a good memory to remember a sequence of button presses and do them quickly.1 point
-
What state is the roof in? I had the same scenario in the past where in only certain weather conditions water was getting into the top of the cavity due to old knackered felt, then escaping through a downstairs window header onto the internal windowsill1 point
-
1 point
-
Hi, 1) Humans are NOT good thermometers. Do put a simple thermometer up and see what temperatures are actually being achieved. 2) Please understand that the measure of a working system is NOT (repeat *not*!) whether the rads happen to feel hot or warm or cold when you happen to touch them, but how warm the room is (partly air temperature, partly surfaces). 3) Please just DO turn the temperature up as requested as an experiment, well over what you want, to test what happens. 4) Low (power) output does not necessarily mean low temperature. Rgds Damon1 point
-
Yes, on top are glazing bars with 3g units, toughened on top laminated under. Think ali soakers upside down and thin upstand over an end cap upside down in the end glazing channel, nothing at the top, possibly butyl foam to stop wind driven rain, ain’t leaked yet and 15+ yrs old and step on bottom of units 75mm1 point
-
Think you going to have to remove all the beading,tape,wooden header etc and leave just the window sitting there so you can look up the cavity. Take a hose and squirt above the lintel on the outside and look up the cavity and see if water is getting in and coming down the cavity. Then you will know where it's coming from and the next step to fix it. The dpc they put on should go from the outside skin across to the inside skin not just wrapped around the lintel.1 point
-
1 point
-
Well it looks to me that you are in for a miserable time with it. Unwilling to get installers back in and unwilling to accept advice, or suggestions, and not even bothering to look up 'difficult terms' on the internet. How much help do you really need, a magic fairy.1 point
-
There appears to be no “drip” on the render/lintel to stop water tracking back into the window!.1 point
-
Only anecdotal. I had 30 lengths delivered and sent the lot back. Was a couple of quid cheaper than my usual merchants but half the weight per length. They said it complied with BS but I sent back. Next lot from buildbase arrived and were bananas. Straight back in the lorry. Third time lucky from EH Smith.1 point
-
I did go and look at the place as my mate asked me to, and I did jump up and down but I only weight 9st soaking wet and the place was full of furniture!!!!. Also my mate pointed out his structural survey which cost ££££ pointed out the same issues I did. In future I would recommend anyone Buying to lift various bits of carpet in all rooms. (I have 20/20 hindsight ?).1 point
-
+1 to a non-material amendment. I just went ahead and added a Velux during construction.. Nobody has ever questioned it but its around the back. If what you propose is definitely permitted development (and permitted development rights weren't removed as a condition) then its very unlikely the planners would take any enforcement action of their own accord. If they receive a complaint during construction they may feel obliged to ask you to amend your planning application. Its very unlikely they would refuse such a request because they know you could add the windows under Permitted Development later. The annoyance is the fee and that it may give them the opportunity of removing Permitted Development Rights. If they receive a complaint after construction, again its unlikely they would take any action, but if they did you could file a retrospective Planning Application or possibly apply for a Certificate of Lawfulness on the grounds that its Permitted Development. I would ask the planners which they feel is needed. Remember there are Building Regs rules on the height of escape windows if you plan a future loft conversion. Windows on some elevations (eg side) need to have frosted glass to comply with Permitted Development rules.1 point
-
You could do a non material amendment to your planning permission to do those works during the construction phase. If it's something that falls into permitted development then it shouldn't give you any problems1 point
-
Yes it is in the Town & Country Planning Act. A “building” only obtains permitted development rights when it is deemed to be completed to either the plans submitted and approved as part of the application, or it has been in existance since prior to 1956 (from memory) and those PD rights have not been removed either by a blanket removal on the area or by a specific clause of approval.1 point
-
1 point
-
For where to go, ask your local double glazing manufacturer / fitter - they are everywhere - or find a local little man glass-cutter and ask him. Or if you are rolling your own, then look to conservatory materials' suppliers. If you are being really cheapskate, then look at secondhand or spare shower screens ... again edgings etc are available, Andy they tend t9 be easy-clean. May have potential. F1 point
-
The consented scheme needs to be completed before PD rights can be exercised.1 point
-
Some time ago dad made some replica roof tiles out of translucent tinted fibreglass, and put the, in to give Incidental light in a dark attic. These were in a slate roof. After a time they were really quite discreet. The things that matter are probably tint and surface texture. F1 point
-
That's its job. 24/7 The only thing required there is your absence The internal Vaillant programmable room thermostat says when and how hot, f.uck all to do with the external unit / thermometers / owt lad. Stop worrying about anything outside influencing your use of times / temps as that is done on your behalf TO COMPLIMENT the times and temps set internally. You are an END USER, not a technician. Focus on what you NEED to know, not what you'd LIKE to know. Life's too short ( yours AND ours )1 point
-
1 point
-
Here is one I did earlier, easier if glass goes into gutter but not essential https://www.dropbox.com/s/hgjq1apvpj0bgsh/IMG_0523.jpg?dl=01 point
-
We were vertical board on board, so slightly different. But in essence, the same detail as noted above - mesh trapped behind the vertical battens and stapled to sheathing, form a U then bring it round onto the front of the horizontal batten. Because we had board on board there were odd gaps to fill. We used 200mm mesh, I got it off ebay from some seller called something like mesh direct. @trialuser, the only way I know about (and what we ended up doing) was using an intumescent barrier for the horizontal firestop.1 point
-
You're being told asked to do something so that the folk helping can ascertain how to help / what could be at fault. Turning it up to 22-23oC will put the system into a curve that makes the heat pump ramp up. Peter wishes to see what effect that will have on the system performance so that he can continue to help you. Prob best to do as people ask, or how are they going to be able help you?1 point
-
I would think blown beads is am option drilled from outside. Look into it1 point
-
They do proper solid wood as well, but obviously more expensive. Personally, if it was a choice between the ikea engineered or laminate I’d go for their laminate as having seen it in the flesh with its square edge looks good, is cheaper, and will be very robust.1 point
-
FYI I’ve ordered the handless Luca for our kitchen combined with their quartz worktops, then their cento range for our utility room, using ikea laminate worktops in there. The cheaper cento range I thought was excellent quality for the price TBH and we were borderline as to whether to have it in main kitchen, but we really fancied handleless. Our last DIY kitchen was shaker style which proved to be a dust magnet. Don’t forget all their carcasses and internal fitting are the same High quality.1 point
-
You could, I just don't think most people would know where to start and probably not worth the stress and hassle of achieving compliance - for someone in the trade with a VAT registered company it's not too hard. No there isn't a mechanism as far as I'm aware as a self-builder, they would have to be a legitimate VAT registered company. The reason I suggested it is because the OP is paying for builders and not self-building so it might be a good idea for him.1 point
-
1 point
-
For peace of mind I would stick with options 1 or 2 as they are above board. Asking for future dated invoices is asking for trouble. HMRC have been known to use Google Maps satellite and street view to catch people out (we have evidence of this in an appeal that went to the tribunal). You are also asking your builder to do something illegal. What date do you ask them to put on the invoices? It could take 2 years to get full planning, and that’s if you get it at all. Your builder (if he’s doing supply and fit or labour only) will need to zero rate his invoices which he can’t if you don’t have the correct permissions for zero rating. You can only reclaim the vat on materials and there isn’t a chance in hell that you’ll get a builders merchant or similar to future date invoices.1 point
-
Obviously none of this constitutes advice, but as I have some history working in the tax practice of a large professional services firm many years ago and having sat on on a local planning committee, I'd hazard a guess you'll need to tread carefully on all counts as you're bordering on some questionable activities here, especially by asking your builders to post date invoices in order to pretend you're not building when you are. With respect to the idea of building one structure and step by step changing use, the planning committee I sat on were pretty aware of this approach and certain schemes were denied due to this approach being fairly obvious as a strategy from the outset. My view is that if you want to avoid the VAT and prevent sleepless nights and potentially more, you need to get yourself a proper tax specialist to advise, maybe even a good planning consultant. I do suspect, however, that the answer may be simpler than it seems at the moment as often trying to circumvent rules and practise becomes harder and more complicated than jumping through the standard regulatory hoops in the first place.1 point
-
I would be interested in the practicalities of doing that. How would you do that as a self builder, self designing and building a one off build? I suspect you can't I would imagine you have to be a builder, signed up to some competent persons type body to allow you to self certify that the design meets BS3632 and claim the VAT back through your VAT registered company. Is there any mechanism that would allow a self builder to DIY build one and reclaim the VAT?1 point
-
Isn’t that a bit dangerous as it means your external sump is linked to your internal sump, so if the external floods then the internal will flood to the same level...??1 point
-
6 and two 3's by the look of it, just the IVAR has an in built bypass whereas the Emmeti doesn't appear to have one. Components include: Grundfos Secondary Underfloor pump Remote sensor holder Upper body Lower body Manifold 1″ connection fittings Thermometer Primary by-pass valve Secondary by-pass valve Thermostatic head SKU: PUT-IV-UNIMIX.IV Categories: Home Page, UFH Pump Control Pack - Underfloor Heating Pump Mixer Kit Related products1 point
-
Oh yea, been there done that. Make sure you avoid all bitumen based products as well im not telling you how I know but it cost me two days of hard labour and made a bloody mess.1 point
-
Notes of an update, which perhaps would benefit from an article of its own. Before: After: 1 - Grabrails The older person for whom the room was adapted has spent a couple of weeks mainly in a wheelchair, following a slip off the settee (note to self: investigate a custom cushion with non slip fabric for the settee). This slip was caused by weakness following sickness for a small number of days, which caused some weightloss - only 2-3kg , but significant for someone weighing around 43-45kg. Recovering more normal energy intake will help that over several weeks. A couple of months in we have made adjustments to some elements that had been left in until we had decided what to do. We have fitted trombone-Hitler grabrails as per the photo below. I have no idea what the real name is of the piece of kit. On these grabrails we have fitted 2 types bought from Screwfix, Croydex have not been very impressive in this situation, Nymex have been. Croydex have more play at the hinges, whilst Nymex have rubber bushes at the hinge to hold the rail steadier. The extra row of holes is where we got it slightly wrong with the stainless steel grab rail. ( * The action is like a fascist salute, and it looks like a trombone; it seems highly appropriate to remember an evil Dictator in the name of a piece of kit to benefit people he wanted to kill, in the spirit of The Producers.) 2 - Radiator Width We have also narrowed the radiator, as the previous one is exactly the same width as the wheelchair usually used in the shower room, which has the effect of preventing the wheelchair backing against the wall by about 50mm. That may seem like a detail, however gaining an extra inch makes the transfer if the user wishes to do it sideways (rather than face on) feel more comfortable. That is an example of how tiny details can make a difference. 3 - Squeezable Wheelchair Another detail is that the wheelchair used for this bathroom is a folding wheelchair, and the width can therefore "squeeze in" by about 2cm, which makes it just fit between the loo and the shower, and also slightly wedge itself in, which also helps. I admit that that was not planned. 4 - Turning Space Remarkably there is also room to turn the wheelchair in the alcove by the shower, though this is miles from meeting regs for a turning spot. None of these details would work for a larger or taller man, but in these circumstances they do - a strategy of "marginal gains". 5 - Wheelchair Accessible Shower I also have a plan for making the shower wheelchair accessible should that prove necessary, which simply involves removing the end screen (about 4 screws at the wall end, the block at the top, and a Stanley knife cut along the silicone bead at the bottom), plus raising the floor by 125mm with a tightly fitting but non screwed stud frame, and a ramp from the door, which would then be topped with ply and tiled or covered with vinyl. This can then be removed to do a full restoration later. 6 - Individual Adaptations It is worth noting that some of the above is only possible for the particular small individual. If mum were a rugby player we would be whistling in the wind, and would have had to go with a full wetroom.1 point
-
0 points










