Leaderboard
Popular Content
Showing content with the highest reputation on 11/21/20 in all areas
-
read some -but not all of above this reminds me of fixing leaks on cars --water leaks can be a real pain to find exactly where its getting in ,cos where it shows can be a long way from actual leak from outside Ok your T shaped frame do you know for certain if its coming from the top lip or the bottom lip can you remove the actual glass bit ? if you can then get some sikaflex --same stuff as they stick car windscreens in with clean and dry glass and frame -bead of sikaflexex --drop it in # there will be no need for fixing of nay type once its set the down side maybe is you will never be able to remove it once its set you could same with the bottom lip all depends how easy it is to remove --but doing this will be a 100% fix for ever its basically same stuff as they make glass fish tanks with --but black If you don,t mind the colour I would then tip a tin of aquaseal (silver stuff) that reflects the sun and just a new cheap floor brush and push it around the roof to spread it out and fill the fbad felt joints -- --good dry day and its done or go old school and a tar boiler and pour it on when its liquid--its what they did with my petrol station concrete roof(bison beams -to make it burgular proof ) -to make it water tight --its flat --never leaks and melts in summer and self heals any cracks - I have done that every 5 years on my flat felt garage roof --still perfect 25 years on2 points
-
2 points
-
Nope!! The saving of load shifting via batteries is NOT an economical choice at all. The difference in cost of electricity vs what you’ll spend on a decent sized ( 9.6kw ) battery system, and if A/C retrofit then add 15% losses for conversions to / from D/C > A/C make it worse again. Then factor in having the drive the arse off the system JUST to make it sensible to own, plus some systems have a limited throughput so you’ll wipe the warranty out early ( Powerwall for one ) and then the fact that the batteries will be out of warranty in 10 years or less and then deal at 13 years........... List goes on. Also you can’t empty or charge the battery quickly, so imagine having a soprano singer with huge lungs to store loads of oooomph for belting a tube out, but then only a tiny drinking straw for a windpipe, and you get an idea. EG; a 6kw hob would still see you pull from the grid if connected to the same sized, fully charged battery system. Too many probs unless you spend 5 figures on a multi BMS / multi battery trio of parallel stacks. Then you’ll need the batteries to last 30 years to get your money back as you’ll be into the big name German stuff then, with matching big budget. ?1 point
-
I would not read that as being part of the builders spec. Not down to him to finish imo1 point
-
@Onoff YES he was!! (of course it was bc pocaster wouldnt have 'liked' it > then 'likes' your having a go at me too doesn't he? I mean ffs if the only contribution to a fkn thread is adding a few likes like this at me its sad/ & trolling I think actually the perfect word too hiding away, sniping. hiding. ffs grow up. his picture says enough afaic). Anyway... yes 3.5 is max here, its often 2.5- 3.5 someone I think said. No joy with we transfer, it stopped just shy of 269mb (263.. takin the p*ss surely). Setting up accounts.. sounds easy, but couldn't do with apple bc its needs a mob phone: ok I now have one, but no signal/ have to go top of the hill (seriously) & its pissing down & the owls are out & might snatch my wig off. I'll google snatch transfer tho.. thanks. zH1 point
-
Probably a bit of confusion on Botha sides If it’s not going to be a lot of money I would pay him to do it Rather than sour things at this stage1 point
-
He wasn't having a go FFS! Do you see how you can easily alienate people trying to help? Anyway...3.5 Mbps you say as a download speed. That tbh is dire. Your upload speed (what you're trying to do with that video) will be even less. (Just checking and my download is about 11Mbps, that's crap too ?). It's what we get for living in the sticks. So you've tried WeTransfer and still no joy? It'll cost you nothing to try Flickr. There's Smash, lesser known but very like WeTransfer. Nothing lost trying that: https://fromsmash.com/ Google as aforementioned, Firefox Send is another. Whatever, at the very minimum you'll have to give them your email and set up an account.1 point
-
So you are arguing over whether the builder will paint a coat of sealant on the interior ply? I think the wording "to receive" makes it look like it is specifying a grade of ply suitable for further finishing by others - i.e not a simple sheathing ply I would say yes it should have prompted clarification from the builder, but more importantly it should have prompted more detail from you. The cost of mopping the interior ply with watered down PVA might be vastly different from 2 coats of Osmo oil1 point
-
Is this going in a finished house or are you building new. If it’s new won’t it get messed up with the rest of the build. Better to put down chipboard and put the finishfloor on top.1 point
-
If it doesn’t state what it is to be the coating how would he know how to price it. You might want to coat it in gold leaf. Sorry not included in my opinion.1 point
-
You really want to use an 80A fuse in your switch fuse to discriminate from the suppliers 100A fuse, and that would allow you on up to about 24 metres to use 16mm if you really wanted to.1 point
-
1 point
-
Yes any "building" with a metal outer skin, where the earth would normally be bonded to that skin, is prohibited from being connected to a PME earth. So your static caravan, metal shed, and your general purpose site power socket, you do not connect to the suppliers earth, but instead provide your own local TT earth (earth rod) for those. For a 20 metre run from meter box to house and an 80A fuse in your switch fuse, you can get by with 16mm SWA, though 25mm would be better.1 point
-
redwood should be a tighter grain and therefore harder wearing plus it shold be nicer to look at1 point
-
It's funny how things change, I grew up very close to hotwells in Ashton (not Long Ashton) near the cumberland basin and hotwells was somewhere to be avoided, and don't get me started on Bemy, total dump back then, but now read hot spot. Wish we'd stayed in our 3 bed victorian town house, which my parents sold because it was too big and bought a ex council semi.1 point
-
my guess is they tried to seal it a couple of times --then did it the right way removing a full panaoramic glass rof is a big job and they would be worried about breaking it only way is to use a Fein saw with a knife blade between glass and frame -+ small wedges2mm to support it to stop it binding on blade same goes for your walk on glazing if its stuck in already https://www.ebay.co.uk/i/303627789857?chn=ps&norover=1&mkevt=1&mkrid=710-153316-527457-8&mkcid=2&itemid=303627789857&targetid=4585032211933600&device=c&mktype=&googleloc=&poi=&campaignid=398226948&mkgroupid=1302921513642151&rlsatarget=pla-4585032211933600&abcId=2145997&merchantid=87779&msclkid=57bae7ae79171e02cfbeb81756d273691 point
-
Put the kettle on,sharpen the pencil and dig deep and if needed send them an email asking further questions.1 point
-
1 point
-
1 point
-
1 point
-
Quote 2 is 6mm thinner that's why it's cheaper. Have you priced up using P5 chipboard. Will be water proof plus much quicker to lay.1 point
-
1 point
-
There are some damning facts coming out. The outcome will be interesting, I personally feel prison sentences for some will be appropriate. There is also the matter of the many tower blocks needing their cladding replaced. Surely the companies that falsely claimed what they used was safe, should now pay the cost of replacing the defective cladding on those buildings?1 point
-
I've stuck with the traditional version. KISS. also have one in a duct going out to garage. Set separately at nights.1 point
-
Our dry ridge is pretty much invisible. The edge of the roll-out is just about flush with the ridge, and the clay ridges interlock with the retaining Tekscrew sittng into a recess in the ridge. Uni-ridge here: https://www.lbsproducts.com/roofing-accessories/ridge-tiles/clay-ridge-tiles1 point
-
If you're going to line with OSB consider metal studs. Straighter, easier, quicker...1 point
-
I think roofing generally attracts a lot of chancers @Big Jimbo bit like block paving. Its rare to find one who actually takes pride in the job1 point
-
I think that one of the things that this sort of problem tells us is the importance of how high upstands, and things like lead flashing need to be done right. When extending existing properties etc. I can't count how many rear extensions i have done over the years at the back of my houses. I have never taken out the back wall in order to put in a cavity tray, yet when building we would always stick them in above windows etc. That's why when say, cutting in a flashing to dress down on to a single story flat roof extension, it so important to not skimp of the height. (ie mininum 150mm above roof surface) upstands for roof windows etc need similar consideration, damp proof courses to ground level etc. It is surprising how high water can bounce, or track upwards. Just my morning thoughts while i have a cup of tea. Hope you get it bodge sorted Pocster mate.1 point
-
How fast is your internet? This'll do an upload and download speed test: https://www.speedtest.net/1 point
-
To get close you 'net zero' on your energy you need to work out the house heat loads (not that hard) plus your domestic hot water (DHW). Then you can calculate the size of a PV system. A guy on here, who has now vanished, has a house with about 150m2 livable area, an ASHP, MVHR with built in heat pump, plus some extra cooling, and got to net zero with around 6.25 kW of PV. That basically sets your roof size, which, for a fairly basic house design, sets your floor area. The important things to remember is that any shading on the roof kills PV performance, and if you spend a lot of time in it, then East, South and West facing modules may be more beneficial. Roof intergrated PV can work out cheaper than tiling, and it can help a lot with cooling as it reduces the solar radiation getting though into the house but about 20%. Forget a ground source heat pump, just not worth the extra money in my opinion. Spend that saved case on decreasing the overall thermal losses of the house, what we call 'fabric first'. This means you need to exceed building regulations' minimum standards, by quite a bit, especially with airtightness. So your walls will be thicker, as will your roof. If you go for underfloor heating, then you need a lot of insulation under for house, and around the periphery with some designs. Airtightness is all about uncontrolled losses, you want to control the losses, via the MVHR. But try and pick an area where people do not burn coal and wood, count the local chimneys. Liking a 'a lot of light' can become expensive. Not just the costs of extra glazing, but extra heating during the winter nights, and extra cooling during the spring and autumn, when the sun is lower in the sky, but still churning out a lot of energy. So think very carefully about this. Putting in blinds, Brise soleils, reflective film, noble gasses and special coatings, is really a patch for poor design. They are just cutting out the light (though some of the films allow more UV than IF though). Careful orientation of the glazing is more important than the overall size. I see some great houses on the south Cornish Coast, they have fantastic view, and then blinds over the windows. The better places are on the North Coast, they only need the blinds in the summer. You can pipe in natural light with sunpipes, or design your own, they are only mirrors. Can't help much about the garden, but trees can be a mixed blessing. They are useful to reduce the effects of the prevailing wind, but then they shade your PV. So choose carefully. And will you need a sewage plant and a bore hole for fresh water? As with any project, make the big decisions first, then research the details. And two important things kW and kWh, they are different, learn the difference and people will be very impressed. Shall leave you to research them.1 point
-
if you can take a pic, these people have helped me in the past https://www.toiletspares.co.uk/1 point
-
So, I have told this story to quite a few family members, friends and colleagues over the last few years, and thought I will record it here so that other new members might learn about the patience and surprises that can occur in this phase of the self build adventure ⛺ It all started when I was 14. I blame my stepfather. He made me dig ♠️ foundations by hand ?️ OK, it was only for an extension, but they didn't tell me about the concrete encased foul and storm water drains we would find. Digging to depths of 10ft by hand should have left severe scars to put me off this self build lark for life. But, hey, I got a new stereo ? for all of my hard graft [For you youngsters, a stereo was the way we played music ? back in the day]. Anyway, many years later, the wife and I are in the Lake District and see a barn ripe for conversion, and the timing must have been right - you know, the stars in alignment ⭐ ⭐, and the phase of the moon? augered well, or some other psychological/astronomical claptrap - and we both said "time to get out of the South East". Well, that was about 5 years ago, and we are still in the South East. Lesson 1 for all new south builders - Tip 1: patience my friends!! Tip 2 - unless you are lucky enough to have been handed a plot of land on which to build, start searching where the wife would like to start, followed closely by Tip 3: using subtle hints and prods in order to expand or direct the search appropriately, always with the mantra (Tip 4) "we need some money left over to build the damn thing!" (Note: some forum members may say that doing that doesn't make for enough of an adventure ? ), we started in the North Devon area, a place where my wife had spent time holidaying as a child with her family, which is as good a reason as any to choose a starting point. We (I) trawled the usual sites for plots (estate agents, land agents, auction sites etc.), we trawled the lanes and byways of North Devon on a number of visits, propping up the local hospitality businesses along the way, I got so bored at one point I went trawling (OK, sea fishing from a trawler ?️ but go with it, for the sake of the story!). Having searched for about 18 months and found nothing, I expanded the search outside N Devon and we started seeing results in East Devon and on the outskirts of Exmoor and Dartmoor. 6 months later and we were looking at plots in the South Hams (S Devon). We saw scrub covered plots, plots with dense woodland ? ? , people looking for a swift profit by selling their back gardens (soon avoided forever after seeing two such postage stamps ? ), old industrial sites, then we went to see two modern(ish) barn conversions and decided to make an offer (below asking price ? of course!). Herein lies a conundrum I have never quite got my head around - asking price £200,000, Offer £165,000, offer refused. OK Offer £175,000. Offer refused. I'll leave the offer there if you change you mind. 2 months later same property on the market for £170,000!!! Offer £150,000, then £160,000, both refused. 2 months later same property on market for £150,000 and marked as SOLD!! The only reason I can fathom is that they wanted someone particular to buy it. After I had calmed down, 6 months later (yes I had been really annoyed) we renewed our search and found an abandoned ex-SW Water above ground reservoir with FPP and amazing views. Problem, it was above our plot buying budget (refer to Tip 4) and the seller refused to move an inch on the price. So, the searches started again. This time, the wife was now quite pliable about the distance from where we currently live and the areas we should look. This is were I have to admit that I had seen a plot with FPP and plans I liked the look of probably about 9 months before the fluidly priced barn fiasco. And, the distance was about 1 mile less than to the old reservoir. So, off I trotted ?♂️ one day.....to CORNWALL. Another visit with the wife, a coffee ☕ with the sellers (neighbours to be) to discuss the plans that had been approved and a re-mortgage later, and we became the proud owners of about 1/2 acre of Cornwall just on the edge of an AONB. Just a word of warning - this "plot" did not have its own title deed, and it has taken nearly 18 months for the Land Registry to finalise the new title for us. This in itself has probably given me more grey hair so far than any other aspect of the build so far.1 point
-
1 point
-
1 point
-
1 point
-
1 point
-
Welcome to THE forum on self build, Gosh, Clifton, that will be very expensive. Best of luck finding a plot and your future plans.1 point
-
1 point
-
Hi Bart The biorock sounds good on paper, but I'm not sure it has stood up to scrutiny, and I've certainly read some bad reports. The other two realistic options are a mechanical type like the biodisc - which has too many moving parts- or one relying on an air blower, which seems far more simple and efficient in my opinion. I liked the idea of a diamond shape as it just seems to make more sense - more efficient recirculation of water and suspended solids compared to a drum shape like the Vortex which I'm guessing must allow crud to collect in the corners. As for the choice of which diamond shaped one, there's probably no more than a fag paper between them tbh.1 point
-
Bent the ball valve arm down a bit in the F&E tank. Hopefully that'll stop it coming out of the overflow. Added the first dose of inhibitor just now. Can I not just add the inhibitor to the F&E tank?1 point
-
What are your daily needs? See previous answer. But heating up a tank of water is a lot less capital expenditure.1 point
-
£200 buys you enough Sark-IT non breather membrane and slate battens to put them on at 2ft intervals. Will be fine through the winter, and they can then rip it off when they do the roof proper.1 point
-
1 point
-
1 point
-
welcome... So you need some sort of separation on the heat sources, and all of your solid fuel ones need to be vented for safety or otherwise you are into drench systems etc. Firstly, UFH only works with buildings with decent floor insulation, same with walls and roof if possible. Old draughty stone cottages don't tend to fit that bill, so I would discount UFH and stick with Rads. Secondly, is this a new Aga and wood burning stoves, or existing..? If the are existing and already have boilers then you need to look at a thermal store that can take the full heat load from them, if not then it changes the sizing of the TS. If this is all new then you need to size them differently1 point
-
Greetings @DarrenA. @Visti is our man in Gravenhill. He was last spotted looking for a temporary staircase so I guess he has the structure up and roof on. Is that white brickwork with white mortar? I like the look. The design has some very expensive elements, but it does show. Can you go with a 150mm cavity? If so, you could use a full fill product like CavityTherm, with much cheaper wall ties. Using separate lintels for each leaf will cut down bridging and make the insulation boards fit more easily. I would need over double your budget to produce your house.1 point
-
Feeling pretty pleased with myself as I have been dreading making this door. video-1558292016.mp41 point
-
Not sure it’s that great now... just one of the only affordable parts left in Bristol for a lot of people.0 points
-
0 points
-
DIY programmes ... lets just remove the chimney breast to make more space. Im sure there are loads of people that just dont realise the chimney on the roof is sat on the thing they are just going to remove. I've seen chimneys held up with a piece of ply to make bedrooms larger.0 points
This leaderboard is set to London/GMT+01:00


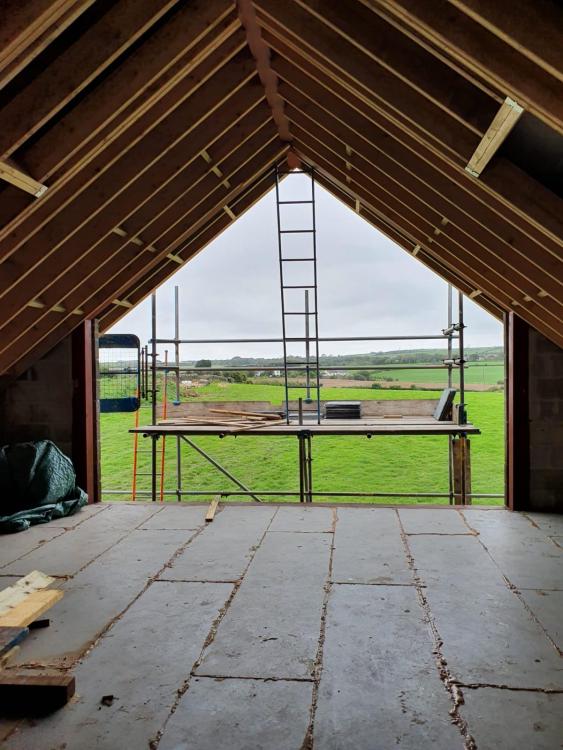
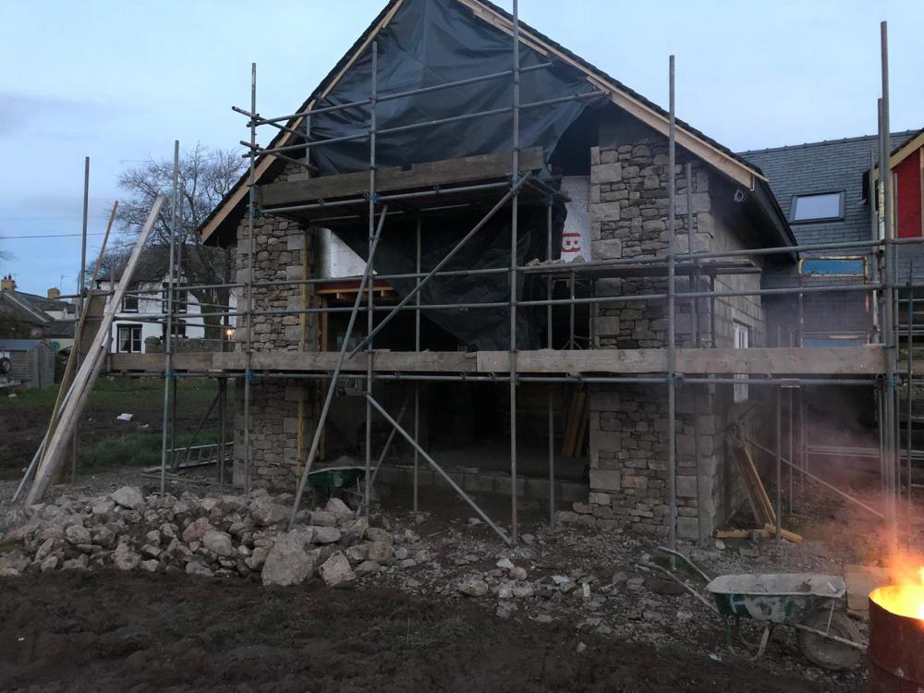
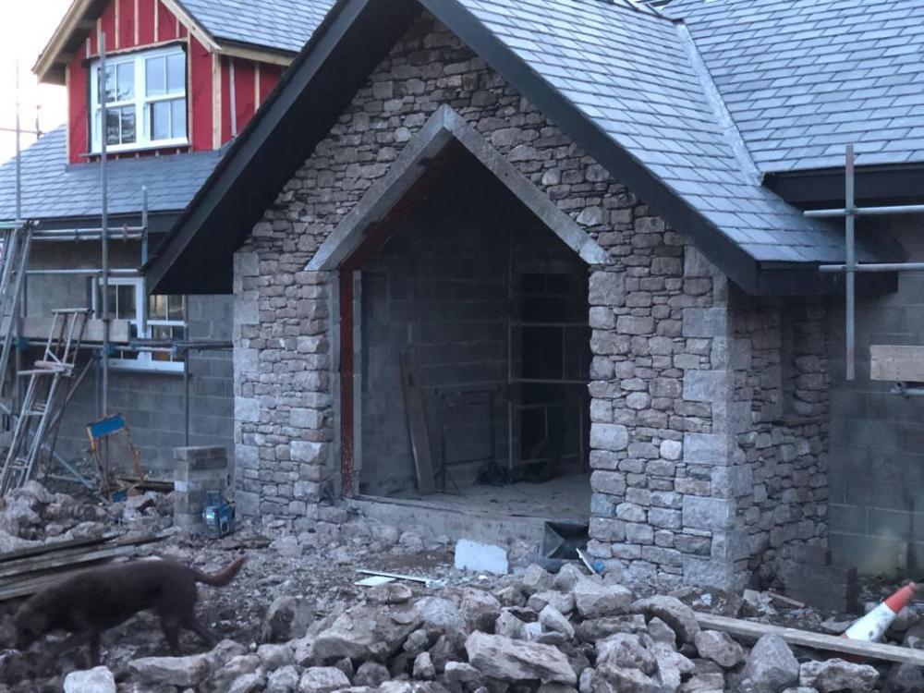
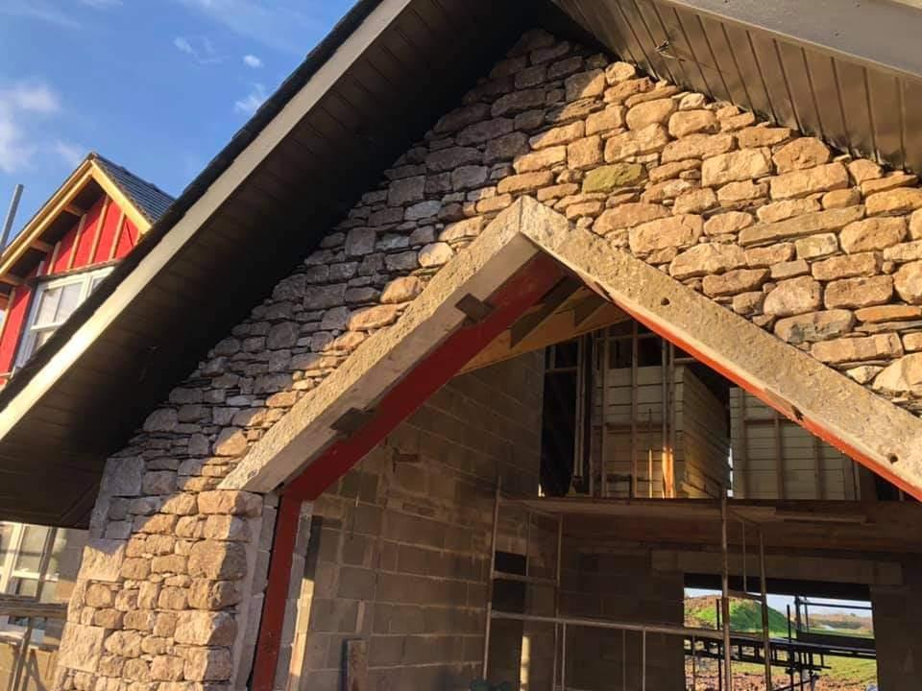
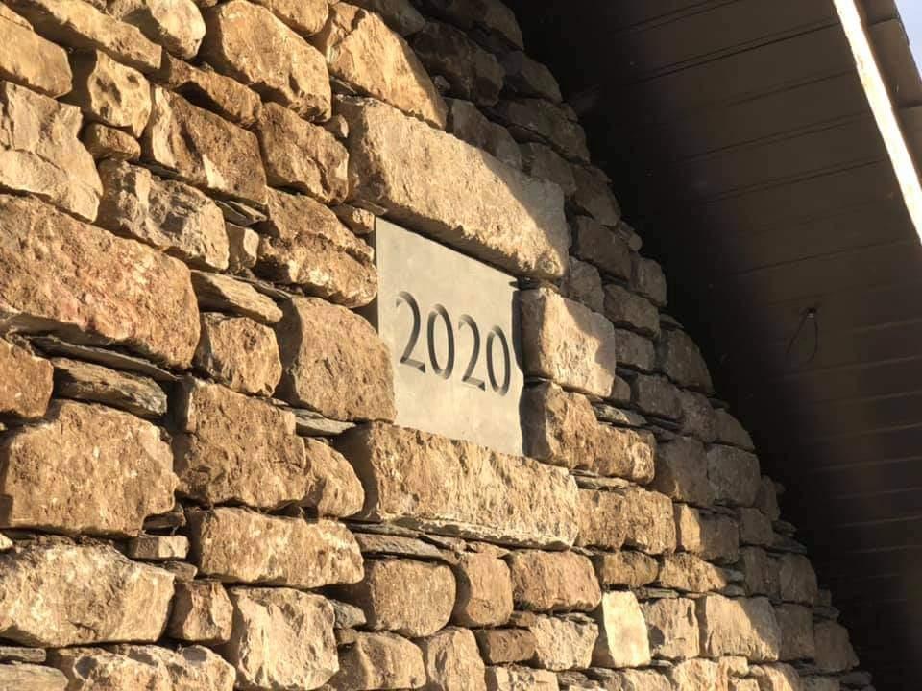
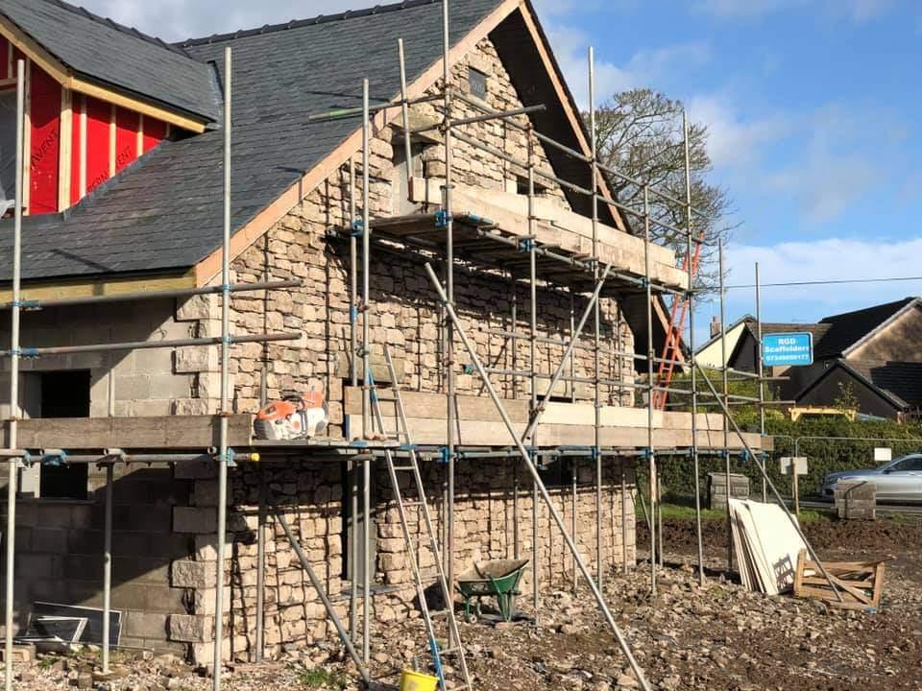




.thumb.jpg.bac90f3bbf6868cf2118d010d936c99d.jpg)









