Leaderboard
Popular Content
Showing content with the highest reputation on 04/28/23 in all areas
-
3 points
-
I have found another report on this from a different angle with pictures. https://www.dailymail.co.uk/news/article-12026285/Man-reveals-toll-four-year-legal-battle-force-neighbours-rip-80-000-extension.html?ico=related-replace-2 Now we have a picture of this rogue extension: So just what did the complainant expect? The extension to be built with a 2 1/2" gap between the neighbours extension and their own that would be impossible to maintain and fill up with debris that would cause it's own problems? God some people can be so petty and vindictive. I am just glad my nearest neighbours house is 100 feet away and I will never face this situation with Mr horrible neighbour.2 points
-
I've just bought some off this to redo our decking this year - https://www.wood-finishes-direct.com/product/manns-premier-uv-decking-oil I'd never go with paint myself, always something to soak in rather than sit on top of the wood. Its Yellow Balau wood we've got, treated all around with Cutek oil before fitting it, about 5/6 years ago. Then once the colour had faded I put on some dark oak no nonsense decking oil from Screwfix a couple of years ago. When i lifted a couple of boards to get underneath to some cabling, the bottoms and sides are still like new. Now the top of the deck is pretty silver again, but still in great condition, thought I'd give this Manns oil a go as part of my decking area tart up this year.2 points
-
I am watching this thread with interest having tried Valspar decking paint and found it hopeless, it comes off after the first winter. Not wishing to try another expensive experiment, I will await what people in this thread say of their experiences. When someone is able to post details of a product they have used that has actually stayed put on the decking over 1 or more winters, I will start to take notice and might even try it.2 points
-
I think its fair to say that a consensus has emerged on this thread (with a few exceptions of course) that, if we are to achieve the mass roll out of heat pumps that is necessary to achieve our climate change goals, changes must be made in the regulatory regime, in the installation industry and in the ‘toolbox’ with which the installation industry works. The essential background is that today we install about 1.6M gas boilers each year of which 1.4M are retrofits. Each gas boiler installed is an opportunity lost. In 2022 we installed about 60,000 heat pumps. The UK is 20th on the eurpoean league table of heat pumps per person. (https://www.theecoexperts.co.uk/heat-pumps/top-countries). To achieve mass roll out it seems also to be generally agreed that the market needs to be opened up beyond the special purpose fly-by-night companies that have grown up to harvest the grant, don’t do a particularly good job, don’t have a roadmap to mass adoption and, through MCS, are stifling innovation and cost-effective system engineering. Furthermore they are structured for, and probably quite happy with, low volume-high price. Arguably this means opening it up to local plumbers and electricians, who today are excluded from the market, but certainly it means opening it up. Some other work force changes may be needed as well, discussed above. So in this post Im going to try to summarise the regulatory changes that it has been suggested are needed, and invite constructive comments. Engineering/workforce changes will be summarised separately The following was suggested by @markocosic · Kill the MCS stranglehold. That eliminates the fly-by-night grant chasers AND a good chunk of non value add tasks. You keep the requirements (e.g. the technical requirements with regards noise for permitted development) but make it the job of planners to enforce planning conditions (e.g. please prove it's adequately quiet, where here are the requirements lifted from the old MCS standards, and if you meet them them it's deemed fine, but you don't need to partake in the rest of the MCS charade) · Relax a few planning conditions too. They're asking for units to be too small. It should be permissible to have both a heat pump and an air conditioner. There shouldn't be stupid restrictions on siting R290 propane units near to doorways whilst it's still ok to keep two 15 kg propane cylinders inside your house. · Take a chill pill. AC in cars is ubiquitous. Let people do AC in houses more easily. Don't mandate that in order to receive grant funding the heat pump must deliver heat AND hot water. Chop the available grant to £1k and apply the condition that it's a packaged/tested solution with a sCOP of 5 or above. It's pish easy to install A2A units in this ball park. They work. People will rave about them. In a related forum, the following package of liberalisation measures was proposed, aimed also largely at killing the MCS stranglehold · No Vat on HP at purchase - regardless who/where/how. It really got on my wick that they announced that and then there's the "oh yeah you only get zero vat as part of an MCS install...grr..." · BUS if Boiler swapped for HP - for all . regardless of by who or how. Boiler removal part to be by a GasSafe engineer who signs off that its was previously in service and this audited against premises recent gas bills and boiler servicing bills to prevent fraud on the BUS. · Additional grant support above and beyond BUS for low-income people (means tested) to genuinely get the install price down to same as gas for them. · Grant support for electricity price for HP use to be same as gas to get the run cost equal or better. Requiring separate input metering prior to any structural changes in the market like moving the green levy (if ever...) · any qualified plumbing and heating contractor to do the work · an umbrella organisation providing support and advice to those heating contractors , with their decision making as to what system design and HP type to use. and providing a warranty (And access to swat team of Seasoned Veterans to troubleshoot) if there are performance issues. Pulling these together I offer up the following combined strawman: 1. Permitted Development rules in relation to air source heat pumps amended to remove all reference to MCS. The noise condition only in MCS-020 to be incorporated into the PD rules (without reference to the spreadsheet being completed by an MCS engineer) This will address the problem that, as things stand today, only systems designed and installed by an MCS contractor are Permitted Development and, as such, import into planning rules engineering considerations which are well outside the scope of planning. 2. Permitted Development rules in relation to air source heat pumps amended to allow 2(?) ASHPs provided that the combined noise meets the noise condition (and the other PD rules are met in relation to both) This will allow a combination of A2A and A2W heat pumps, or other two pump installation, without material negative effect on the built environment 3. Grant support under the BUS or similar to be available wherever a HP is installed to replace a gas boiler (used for domestic heating and the primary source of same) by a contractor accredited under NICIEC, NAPIT, GasSafe (list of organisations to be expanded), without regard to MCS or other complex design rules. Boiler removal part to be by a GasSafe engineer who signs off that its was previously in service and that he has audited against premises gas bills (to prevent fraud on the BUS). Support reduced to £1K if A2A installed as a part-replacement (conditions, and whether a later full replacement attracts a grant, to be defined) This will open up the market further and allow, for example, a separately contracted consultant to design the system to the person who physically installs it, currently forbidden under the MCS rules (much like the architect-builder relationship) 4. No Vat on HP at purchase - regardless who/where/how This will remove the discrimination against plumbers who fall below the VAT threshold (who currently cannot reclaim the VAT on the purchase) and against self-installers As I say above this alone wont be enough, we also need technical and workforce changes. I will try to summarise the suggestions for these (where they have gained some traction) in a separate post. Comments/suggestions for improvements please, preferably constructive (this thread went very negative for a while then became more constructive. Please lets keep it more constructive.2 points
-
Add to that:- generic Risk Assessment and Method Statements. Site Specific Risk Assessment and Method Statements. And the records of his daily Point of Work Risk Assessments.2 points
-
Well, it's really happening. HID left work last Friday, spent the weekend fixing the horses fencing, but it didn't matter as he can now work on the build. I've created a very detailed project plan for his for 3 days and intend to keep this going as he works much better this way. This will approximate timings which will no doubt go out the window. We did have an issue last week, he had dug a trench, we had torrential rain and one side fell in, some of our soil is very sandy so fine to build on, but need almost digging, inspecting and filling in one day. He has today dug the main parts of the first trenches and BC are coming Thurs am to look with concrete coming Thur lunchtime and then BC coming back later to look at this as he's got a local inspection as one of the local mansions for a few hours. Still lots to do for this, one end needs to be shuttered to allow for the underpinning, we need to fence the area for safely before someone (probably me) falls in. We need to put level markers for the depth and check if any of the sides need supporting. Luckily the weather is supposed to be good this week. Not a very big update, but so excited to be doing something except pouring over reports and plans.2 points
-
I thought some of you might be entertained by something I made earlier. Back in 2015 the original flush valve in our downstairs loo packed up so I replaced with a cable operated one. Unfortunately the push button it came with wouldn't fit in the recess on the side of the cistern so I was faced with a dilemma over how to operate the Bowden cable release that was left dangling down the side of the loo. Inspiration soon came from a visit to a restaurant with a non-contact hand-wash basin tap. This inspired me to design a non-contact electric drive for the new valve. This involved a stepper motor rescued from an old inkjet printer, an adapted controller prototype from a TV show that I'd been commissioned to design and some 3D printed parts. One of these houses a pulsed IR source & sensor in a module that fits where the original flush paddle sat. It's been working reliably ever since - except for the 3D printed parts (PLA) that have slowly been delaminating. Several emergency bodge repairs with odd bits of plastic and hot-melt glue later, I finally got around to redesigning and printing a new integrated bracket today. Old parts dismantled (that's rust not 💩😞 New assembly (printed in green) connected up to bowden release mechanism in situ: Here's hoping we get at least another 8 years out of it!1 point
-
Poured Resin Floors have been discussed here a couple of times and over at eBuild. For our living areas we looked at tiles, micro screed, polished concrete, wood and poured resin options - finally making a tentative decision to go with Poured Resin. We feel we took a bit of a risk with limited options to view the product installed, and only got to view it in a commercial/retail situation. We got quotes from about 6 companies, but only had confidence in two of them and one of those two has, what were for us, unacceptable payment terms so the decision on the supplier took some time but ultimately made itself. The floor was started last week and finished Monday night. First opportunity to walk on it (in socks) was today. Going to leave it another 5 days before covering. I'm glad we took the risk, the finish is outstanding. And glad we didn't go with our second choice of polished concrete as during the light grinding stage, to key the surface ready for the resin, many more hair-line cracks were exposed than we were aware of when it had the natural power-float finish. Great attitude from the installer too, first time they'd installed on to a C35 power-floated slab and found the grinding much harder going than they expected, so the planned 1 day's prep ran to 4 days, but they just took it on the chin.1 point
-
I have, over my lifetime met a few judges, and a good few baristers. I have also known a few magistrates personally. The judges, seem to fall into my Knob heads with no grasp of real life. Baristers not much better, bloody expensive, and quite often perform badly. Magistrates. Normal people, lived a normal, real life, and in general make good decisions. I would rather have a magistrate decide my fate any day of the week. I expect that both of these couples behaved like knobs.1 point
-
I would also add that in our drive to reduce carbon emissions, a chimney - even a fake one - sends all the wrong signals into the future. I only mention this to assist you in 'letting go' of the idea.1 point
-
Style wise, it is a bit fussy for me and as others say the roof will likely be very expensive. A couple of small ways to simplify it without losing what you are going for would be to make the study and utility room the same length and to lift the porch roof to meet the bedroom roof at the apex. I would also consider making the upstairs bedroom window a simpler dormer. Finally the apex of the roof is a slightly different height on one side to the other. This could look strange and give the impression that the house has been extended rather than built as one. Layout wise there are a few basic rules I would use that the house breaks, I have seen a lot worse. 1. Bedrooms should have fitted wardrobes if possible. It may be that the bedrooms are a bit small to achieve this. TBF other than this there is a good amount of storage. 2. If you put a table on the kitchen plan you will have to walk past the table every time you want to go to the kitchen and an enormous distance to get to the study and utility room. You should consider routes through the house and if they make sense. Imagine taking a large laundry basket to the utility room or the distance from the study to the bathroom. I would fully plan out the kitchen now. 3. How will the house be heated. The plant room has no outside walls. Will there be a hot water tank in there and boiler or an ASHP. Where will the ASHP go? If it is a boiler how will you get the flue out through the wall. Will you have MVHR? Ideally you want all the grilles, flues etc hidden at the side of the house. The south/north aspects of the kitchen and lounge and the separation of the rooms depend quite a bit on your usage patterns. If you are normally only in the lounge in the evening and in the kitchen during the day, a north facing lounge may not be an issue for example. Do you have a budget and what has the architect suggested as build cost? Building what is effectively a one story house with large complicated roof will be quite expensive. Architects are often overly optimistic on build costs.1 point
-
I'm assuming there is a healthy budget. I'm guessing the floor area is about 180m2 so £600k? Overall I really like the design. A couple of points. Most already mentioned. 1. Bin the chimney. Internal air quality for your son would be my big motivator. 2. Consider the corner windows and if they're worth the compromise. It'll need a lot of steel as you've made one of the strongest parts of the house quite weak. They're difficult to get right thermally. Lots of the wonderful thermal benefits of something like a twinwall timberframe get thrown out the window when you resort to covering a Square hollow steels with narrow finger of PIR. 3. The sticky out window is another expense that reduces thermal performance in my opinion. Also it's more lightly to leak. 4. Triangular windows aren't my thing, but that's a opinion. 5. I like the half hipped roof but check for headroom. 6. The huge south facing windows will be too hot in the summer, too cold in the winter and need lots of steel reinforcement. I would break it up into 2 x french doors or similar. 7. I like the lean-to porch with the hole in the wall gable. However the rendered area above the pitched roof will be an area I would worry about the weather long-term. If not weather then, lots of staining and algee with the trees. Why not just take the tiled roof to the apex (aesthetics allowing) ? 8. The chimney is taking up area of your wardrobe. I'd get rid. Also there's no natural light in the ensuite. 9. No window in the downstairs bath? 10. Kitchen/Dining overglazed. 11. Mystery corner of walls in the kitchen? 12. The study corner window would be better as 2 separate windows IMO. 13. Move the door from the hall to north end of the utility somewhere. It'll give you some more useable floor area and make the utility a "walk through" rather than "dead end". The "dead end aspect is a recipe for clutter. Overall I do like the building though. Lots of good stuff. Keep us updated.1 point
-
Anything that creates a 'skin' is likely to peel eventually. Hence the better option being oil. However, oil won't give a deep colour finish so, noticing how 'watery' fence paint just faded over time rather than peeling, I tried painting a deck with fence paint. Sure enough it fades and weathers after a few years but you can just quickly go over it again after a hose down i.e. minimal prep.1 point
-
Its hard to find a balance between protection of timber and it looking nice imho, I'm with pudding with a product that is absorbed by the wood then left to weather from the elements. But so many variables involved : what type of timber how much foot traffic north facing/ south facing in a garden. Decking that never sees any sun just loves damp slime all over it and equally in the sun for most of the day is going to be bone dry with a worn out look. If its a bright colour then Cuprinol but be prepared to re paint often for protection sadolin or Sikkens .1 point
-
Thanks a lot... I ideally wanted a colour and I have been recommended this: https://www.wood-finishes-direct.com/product/ronseal-ultimate-protection-decking-paint1 point
-
Ah, see what you mean. But surely it is the English Way to draw an arbitrary line and then get it enforced. There is an old joke about the Indian neighbour's chicken laying an egg in the Englishman's back garden.1 point
-
I think you entirely missed my point It wasnt about the design. It was about, effectively owning any problems with the existing system. Bit like when i ran the workshop. Had a 944 in. Oil change, set of pads etc. When he picked it up, the clock was no longer working. (they are notorius for that btw). Well that was our fault, no amount of reasoning would change that. Never came back. Doubtless bad mouthed us to anyone that would listen. The same will happen here. The customer has a problem, which in reality is unrelated to the work. However, heating now broken. Especially if short of money, the installer will get the blame, and be exptected to put it right, or be "outed" on social media. Thats just how it goes. Fitting a "full" system gives you complete control of the end result, and allows you to stand behind it 100%. Anything else is a massive grey area. All im doing is to say, look at it from the installers view point as well, even for the moment putting the profit element to one side. Just comes back to the motivations. Whose interest is it in to do budget partial installs?1 point
-
1 point
-
Our plasterboard is only screwed into the timber studs around the frame not the frame itself.1 point
-
Not looked at specific areas but it’s interesting and that always gets my vote, I love angles and multi pitch roofs1 point
-
If I am reading the plans right (site layout would avoid confusion) you have your living room on the north facing side, so it will get no sun. I would want a pair of double glass doors directly from the kitchen diner to living room to let light and sun through, and allow you to open it up as effectively 1 big room sometimes. Small point but you have some useful if low loft spaces, don't forget a couple of doors to access the storage space. The site layout would also explain the angled wing.1 point
-
Storm Arwen caused power cuts lasting 24 hours and much longer in my area. But the weather was not too cold at that time so you would probably have been okay.1 point
-
Sounds like they are covering themselves which is fine but any good decorator can work round existing wallpaper although imho I would decorate first then paper last but we all approach things in different ways but as long as we all arrive at the same result.1 point
-
Think I've sorted the leak. Emptied the bath for the second time and it started to spill its guts all over the floor. Turns out the waste seal was also incorrectly fitted, so when the plugs just raised (one of those push type), to let the water slowly escape (as is the norm), it drains OK, however when I removed the plug entirely to empty it quickly and remove some loose bits of old silicone caught in it, it ran down the outside of the trap beneath the bath. Brand new PB ceiling below, FFS, I drilled a couple of holes in it to allow the water escape, I'd say I managed to collect a litre in a bowl. It never rains but it pours, literally!1 point
-
PVC windows have been fitted like that for the last ~ 50 years? There are certainly pros to using straps, but they're likely minimised on a solid brick wall, without some additional detailing.1 point
-
If my experience, ad that of many on here is anything to go by, you wont get an MCS contractor (with the exception of Octopus if they will do yours) to quote less than about 10-15K after BUS, possibly up to 20K after BUS. The structural problem in the installation industry is that it is populated largely by fly-by-night companies set up to exploit the BUS grant, who arent interested in jobs costing less than about £15-£20K. So they quote for a whole load of work which often isn't needed, at rates which are extortionate. Because demand exceeds supply they get away with it. Local plumbers and electricians, whose bread and butter work is smaller jobs, are excluded by regulation. Your options appear to be get Octopus to do it if you can forgo the grant and use local plumbers and electricians, but bear in mind that Permitted development rights require MCS (bizarrely) pay the price demanded do it yourself There is a wildly raging discussion about this structural problem here, probably best read the first page then skip to about page 8, where some analysis of the underlying causes starts to emerge and some possible solutions also.1 point
-
Sorry not a fan Roof design looks too complex and fussy. The utility sticking out doesn't look right East and West views look like you've chopped part of the house off. Is the chimney real, mock, do you need it?1 point
-
Thanks all. @Iceverge windows open in, timber sills (if that’s what you mean), Nordan Ntech 3G windows, cladding is board on board (150mm x 22mm) on 38mm x 50mm horizontal battens and 19mm x 38mm counter battens @Thorfun Yes pictures would be helpful @JamesP see below. Windows being installed next week.1 point
-
Shouldn't you be using frame anchors rather than going directly into the Brick work, you need to avoid splitting the bricks I would have thought!1 point
-
1 point
-
Just go straight through with 6mm sds, or better still use straps1 point
-
1) Attract higher calibre, numerate / literate folks into the industry by paying good money and eliminating the bovine excrement. (having to compete with fly-by-nights; having to waste time chasing/qualifying leads and completing non value add tasks) You don't actually want this job to be a low paid job just right now. It should be very possible/common to make six figures aged 25 to get the people you need fully bought in. Drop the rates later once they're hooked. In this respect it's a good idea to let te folks willing to pay £10k pay £10k right now. 2) Kill the MCS stranglehold. That eliminates the fly-by-night grant chasers AND a good chunk of non value add tasks. You keep the requirements (e.g. the technical requirements with regards noise for permitted development) but make it the job of planners to enforce planning conditions (e.g. please prove it's adequately quiet, where here are the requirements lifted from the old MCS standards, and if you meet them them it's deemed fine, but you don't need to partake in the rest of the MCS charade) Relax a few planning conditions too. They're asking for units to be too small. It should be permissible to have both a heat pump and an air conditioner. There shouldn't be stupid restrictions on siting R290 propane units near to doorways whilst it's still ok to keep two 15 kg propane cylinders inside your house. Also 3) Look at communal ground arrays / hybrid arrays (substation gets a low temp air source heat pump on top that tops up a ground loop which nearby houses rent access to for £X per year and chuck a shoebox water:water heat pump in the kitchen to drawn from and feed the existing heating system; laying your LV cable reinforcement and FTTP at the same time as you lay the ground loop) 4) Quit subsidising new natural gas connections and subsidising marginal gas supply costs by moving the carbon taxes from electricity onto gas and moving the welfare taxes from electricity to central government and by requiring price transparency on the bills. (distribution and metering cost more than the electricity; historically) 5) Make use of / abuse advertising standards privileges / editorial accuracy requirements to kill the hydrogen nonsense; to kill the hit job articles; etc. 6) Take a chill pill. AC in cars is ubiquitous. Let people do AC in houses more easily. Don't mandate that in order to receive grant funding the heat pump must deliver heat AND hot water. Chop the available grant to £1k and apply the condition that it's a packaged/tested solution with a sCOP of 5 or above. It's pish easy to install A2A units in this ball park. They work. People will rave about them. Advertise the damn things on the side of city buses. I look at trolleybuses here in Vilnius (you know; those nuclear/solar/wind/hydro powered items of transportation that spank anything other than shoes and a bicycle on energy efficiency; have sweet fudge all reliance on Chinese batteries; and have been around in volume from Newcastle to San Francisco since the mid 20th century) advertising heat pumps and triple glazing to the general public and bang my head on the wall at the defeatist, stuck in the past, somebody else's duty to help me attitude that the UK has developed. Pictures of buses because they illustrate how chuffing dumb/immoral the folks who have the power to be benevolent dictators but choose to lick the backsides of Musk, Xi, Putin et al rather than getting on with doing anything are in the UK. See also PV diverters and house batteries. Dumbest not-even-zero-sum investment ever for UK plc.1 point
-
Fair point, and I reckon this is the reason why. I emailed KORE this morning, but not not heard back from them yet. KORE customer service have actually been very good. Some of the foundation was actually cut wrong, and after some head scratching on site KORE accepted the error and recut and couriered up new peices. Which was pretty good if a little stressful. I guess being 2 hours drive from Cavan helped. Two chaps from KORE also visited the site last week to show a prospect round, which I was quite happy about, as it gave us time to ask lots of questions and they were really helpful. We asked them about this perimeter and were advised to cut a horizontal line not too far down and remove the top part. KORE also advised to remove it before the concrete had set too much because then it is a bugger to remove. He was not wrong but darling wife had a birthday last weekend, when Sunday would have been the optimal day for the perimeter upstand to come off. Here's some pics. It was sunny all week, which nnever happens in Northern Ireland. Maybe the big church on the other side of the road did some miracle stuff. ... and here's that upstand...1 point
-
They do one called Sadolin Wet Wood Decking Stain ("Apply to wet or dry wood") but I've not used it. I use Sadolin on our windows. The best combination seems to be Sadolin Classic for the colour then coats of Sadolin Extra Clear on top to give max life.1 point
-
All along my other half has been saying the garage is too big. However I kept saying it will be fine. It’s 10.5m long so about as long as the house is wide so my view always was they would be in a nice proportion. The porch is the widest and longest porch they’ve done. They are going to encourage other clients to do similar width wise as the standard porch is too small to be practical.1 point
-
Hi, its not suitable for decking but imho sadolin is the rolls Royce of wood care so you won't go wrong with sadolin but it will cost. Sadolin classic all purpose woodstain is a good choice and you have a few colours to choose from or there is a sadolin wet wood . Good luck1 point
-
Your inverter size will depend on the max output from your split array which you should have from crunching PVGIS data mentioned earlier. What's the max DC generation? With a split 8/9kw array youll likely be looking at over 3.68kw AC output so a G99 application will be needed. If thats the case, then speak to your DNO to see what the max export theyll allow you. When you speak to them, don't quote the array size but use the calculated DC generation figure!! When you choose your inverter check its on the ENA type test database. If your DNO wants export limitation make sure the inverter has a G100 certificate1 point
-
You could have an 8kW inverter with a 3.68 kW DNO export limit. How any inverter achieves this is by having it's own metering device next to your utility meter (or along the route of the main live cable from the utility meter). The inverter then has a live import/export power value that can be limited to whatever value is programmed in. The value is password protected so that only the installer and manufacturer can set or change it. The inverter has power point trackers on the PV string inputs, that it can set for maximum/optimal output from the panels, or when the export limit is being reached the trackers adjust to non-optimal to reduce the electrical power output of the panels. The excess solar energy is then just dissipated as heat in the panels. Solar panels are only around 20% efficient at generating electricity, so already dissipate 80% as heat meaning another few % due to the DNO export limit is not going to cause any damage. Have you got a logical position for the inverter and batteries, bearing in mind there needs to be suitable cable routes for the DC feed from the panels, the ac power cable to a suitable consumer unit breaker, along with a data cable to the metering device? Batteries are very heavy, so ideally on the ground floor. Depending on your building layout, a garage can be the best location, but only you know the layout.1 point
-
There's an old book about designing homes called "A Pattern Language". A lot of it tends to the esoteric and it can be a bit new-age airy-fairy at times, but there're also some useful (and often research-based) observations. One of those is that balconies less than a certain depth (about 6", from memory) will rarely if ever be used. Edited to add: I found this: One more link: https://archive.curbed.com/2019/7/11/20686495/pattern-language-christopher-alexander1 point
-
What a first week of my self-build (kit erection phase) Let me tick off the excitement: 1. Kit arrived ✔️ 2. kit fell off tele-handler ✔️ 3. I had a massive row with the company owner ✔️ 4. damage wasn’t too bad and all fixed now ✔️ 5. windows arrive a day early which no one was expecting same day as scaffolding going up. We debate what to do. I raise concerns about windows getting damaged kit company decide to off-load ✔️ 6. windows get damaged ✔️ 7. everyone denies it was them and they would all 100% own up to it if they did it ✔️ 8. i have a very calm discussion with company owner this time but he still threatens to stop all work. We kiss and make up ✔️ 9. he visits site and we agree damage repairable so window will be installed and igu replaced along with damaged cladding 10. Impatient portaloo driver drives down culvert. Portaloo company promise to get a manager to call me no one does. ✔️ However, in roughly four days the kit is up. Internal walling started and it looks beautiful so dead pleased.1 point
-
Folk keep coming up to me on the public exhibition shows, fresh from IR panel sales patter etc, and tell me they want to add solar PV to offset winter heating costs I ask if they have a small football field or similar to install 120 panels in. They say, "No". I say "exactly".1 point
-
There might be reason to change them for something that looks nicer, BUT there are lots of BUT's Anyone that tells you their electric heater is more efficient than another one is telling LIES. They are all 100% eficcient, no more, no less, you put 1kW of electricity in, you get 1kW of heat out no more no less, the posh snake oil ones will be just the same. The other but, is yours have old fashioned nice simple controls, if they break they can be fixed, they are easy to understand and easy for you to set them to operate how you want. Modern replacements will have electronic controls thanks to an EU directive that we still seem to be abiding by even though we don't have to, so even if they are storage heaters, they will decide when to charge, whether to use peak or off peak electricity, not you. And that is more to go wrong, harder and more expensive to fix. Your choice, but please don't be scammed into buying something you have been assured will be "more efifcient"1 point
-
I'd settle for that👍. Static caravan life: went to bed last night at 23:00 lounge temp 19.2°C. Outside temp -1°C (-5.2°C wind chill) this am. 05.00 Outside temp 1.2°C (-3.9°C wind chill) Lounge temp 7.5°C 🥶 so circa -1.9°C/h although its more like -10°C hour 1 then -0.34°C/h 😂 I don't have the temperature in the bedroom as that would be scary1 point
-
Finally having time to update you(and me) about the progress. It s happening fast now. Finally. https://tintabernacle.blogspot.com/2021/12/the-frame-is-going-up-fast.html1 point
-
Finally had a minute to breath . Progress is very very fast now. https://www.blogger.com/blog/post/edit/9188371054741800728/87927793314089786231 point
-
As @Russell griffiths pointed Out numerous times... if you dont go over the poured slab often and quick, again and again , you be ending up with a garage floor. So we had the concrete ordered for morning and ready with 4guys to spread and level, tamper and float. Pouring went smooth. Pumping was good. But when we started tampering and levelling the concrete, Murphys law kicked in: -concrete went off a lot faster than my groundworkers seen in quite a while -one Of the guys (concrete pump driver) had a stroke and needed medical attention:which took 2hours until ambulance arrived...taking out 1 labourer to take care of him So we where trying to get it done as best of my(our) skills. Managed levels and no massive dents (unlevel In a few spots but very minor /mm) . Managed getting it fairly smooth . But when it came to doing details/corners, concrete was already too hard to work it ... well , now we need to lay floor over it (later) anyways . Just thinking if that is already good enough to work with tiling on top or if we need to go over it with self levelling compound (I think that's overkill) ..1 point
-
"Why on earth would you want a LOUD extractor fan?" "Oh." SWMBO doesn't like the rest of the world to know how big the poo was by the sound it makes. I will be wring in a "poo switch" that makes it easy to boost the MVHR for 5 minutes. She would like a "poo switch" that provides sound to mask the poo. Are there products for this already? Speakers for houses / bathrooms that allow you to listen to tunes soaking in the bath AND could be wired to a button for them to play whilst the poo happens?0 points
-
We're definitely keeping the spade and the forest! One bathroom @ProDave Not allowed to build another cabin until the first is finished...0 points
-
Simple solution. We have 3 bathrooms in our house. I just choose whichever one of the three is furthest away away from people, so no need to worry about sound.0 points








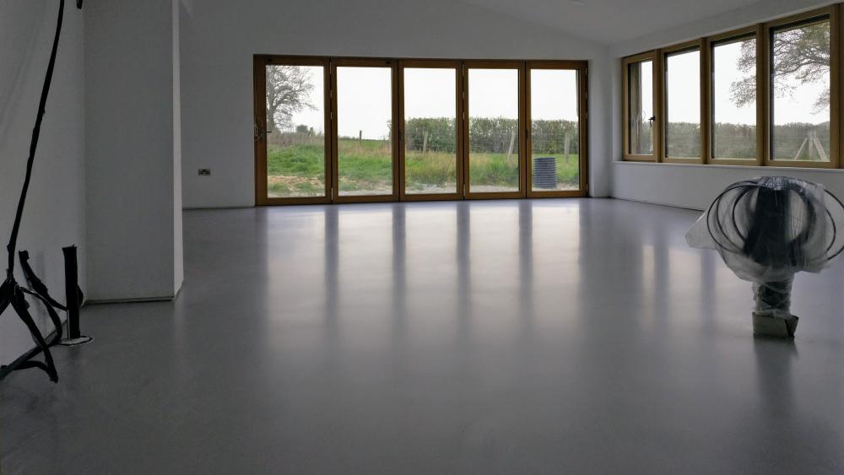
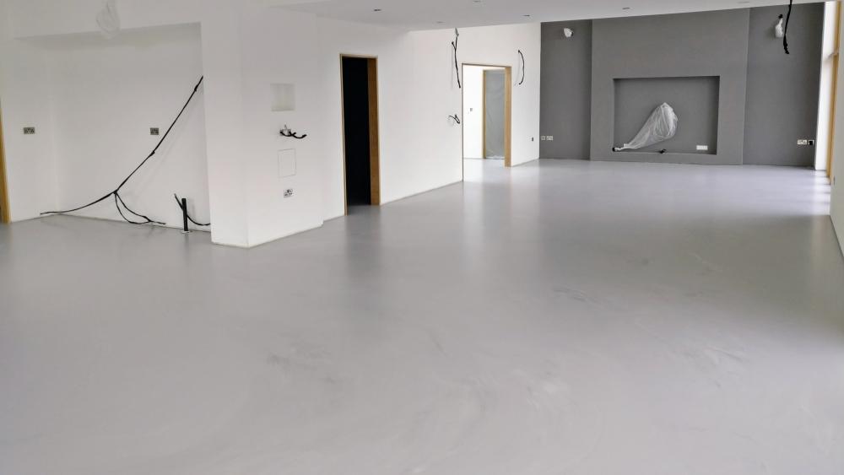
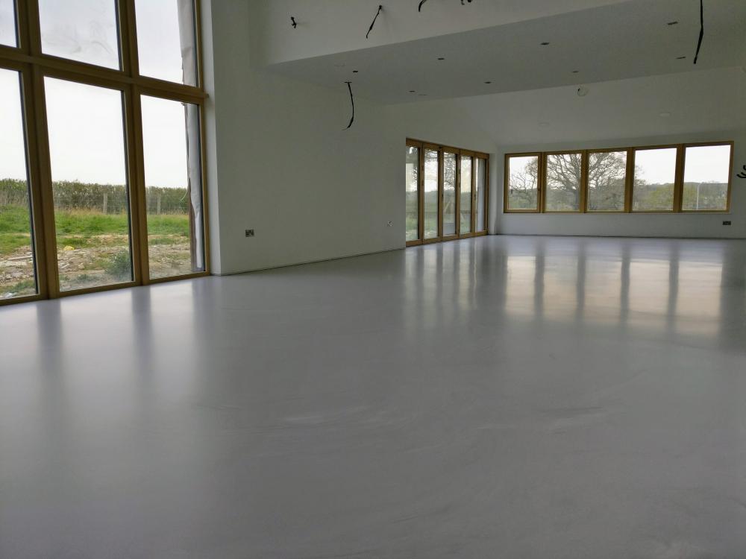
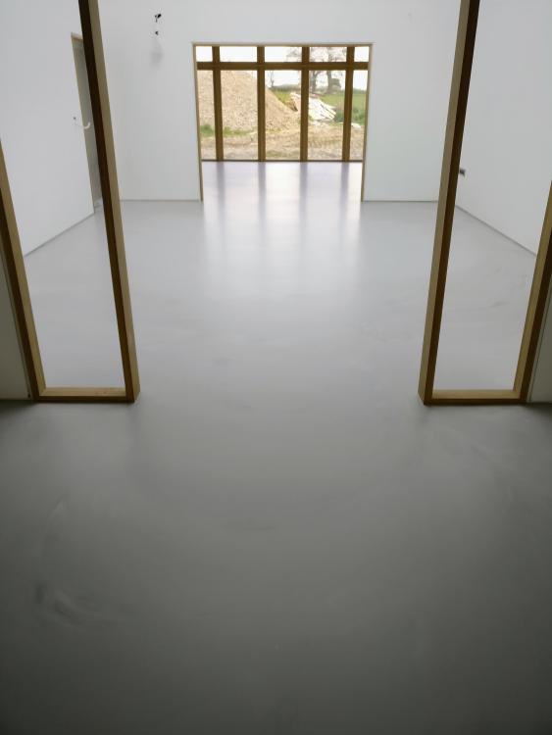














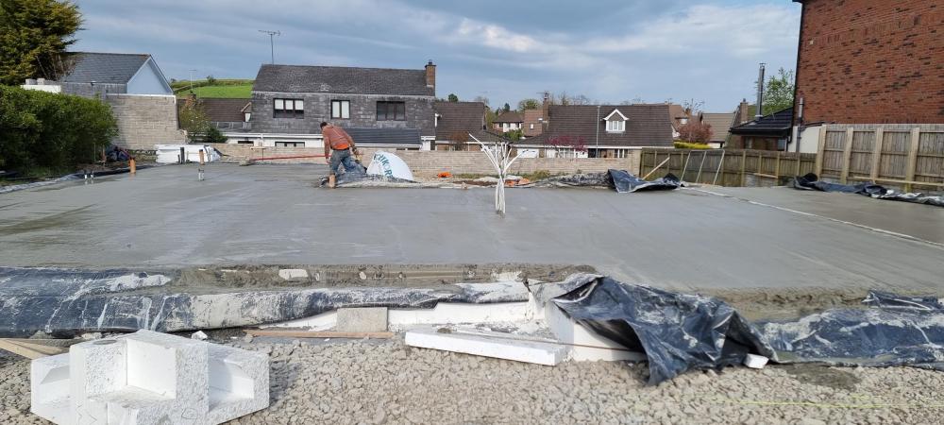
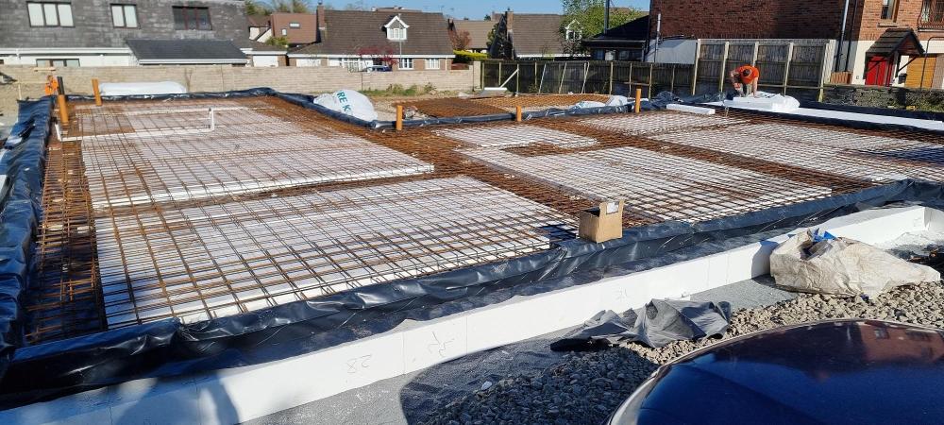
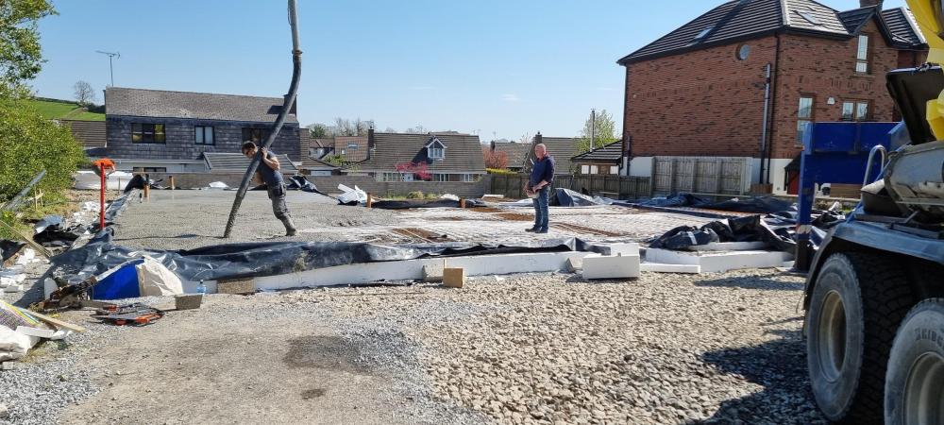
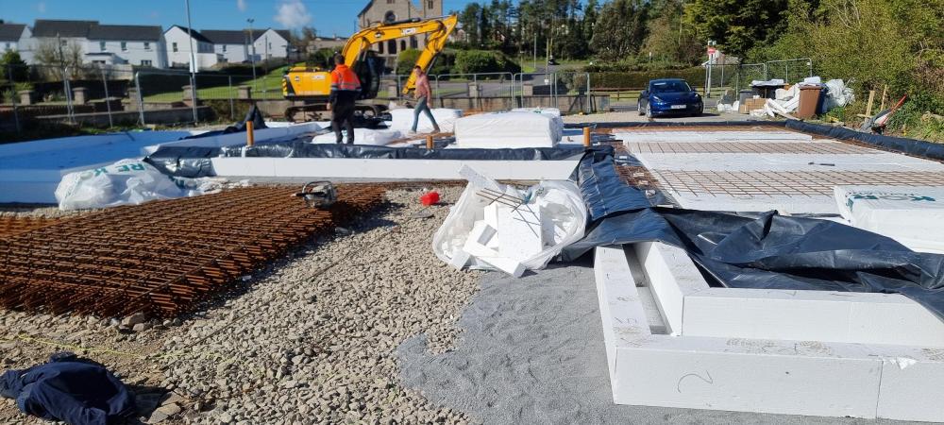
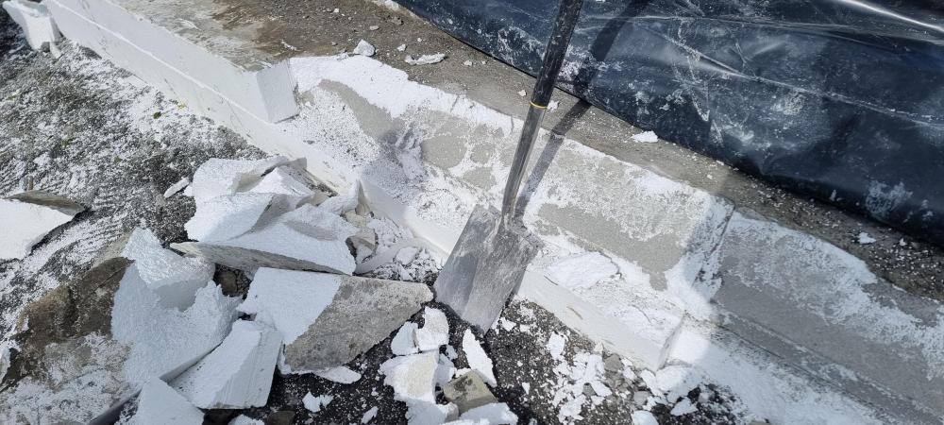
.jpg.c21f3ac78c9b7efd90cbdcb312744dc5.thumb.jpg.7adcad4c0e384f5ecd7d56b0618df6e5.jpg)






