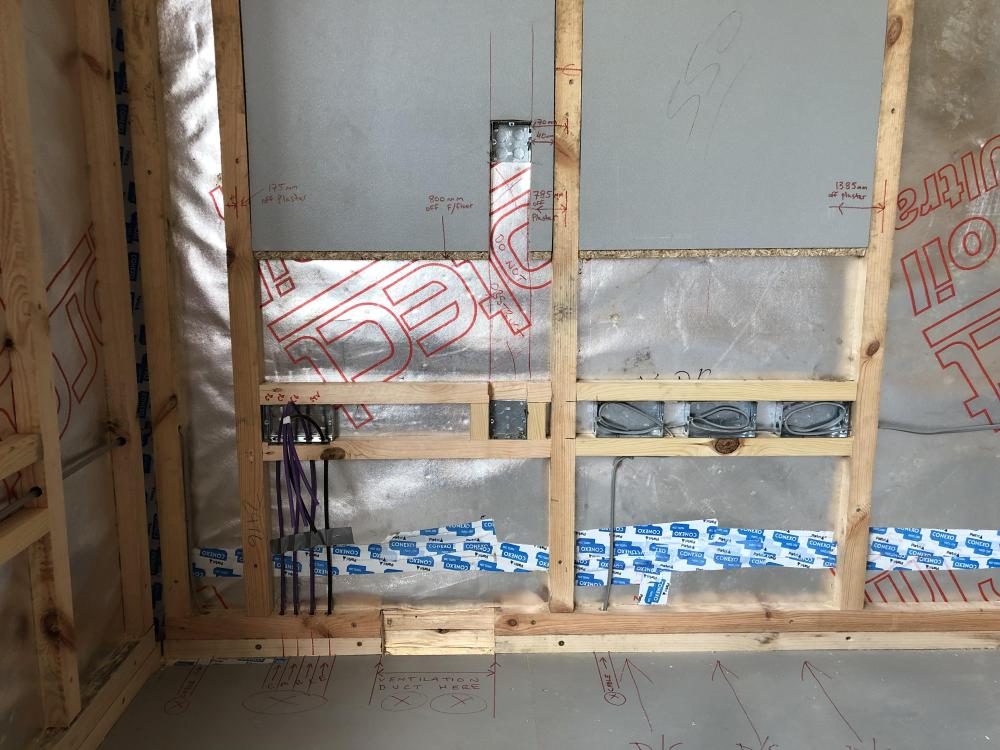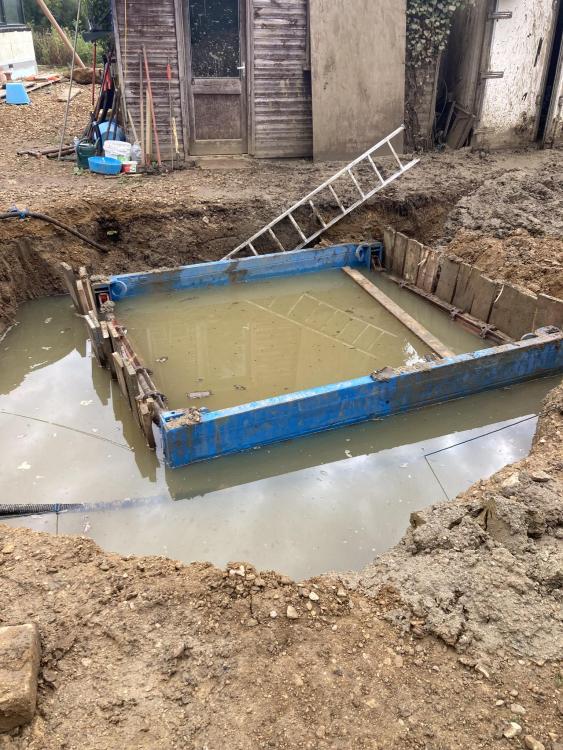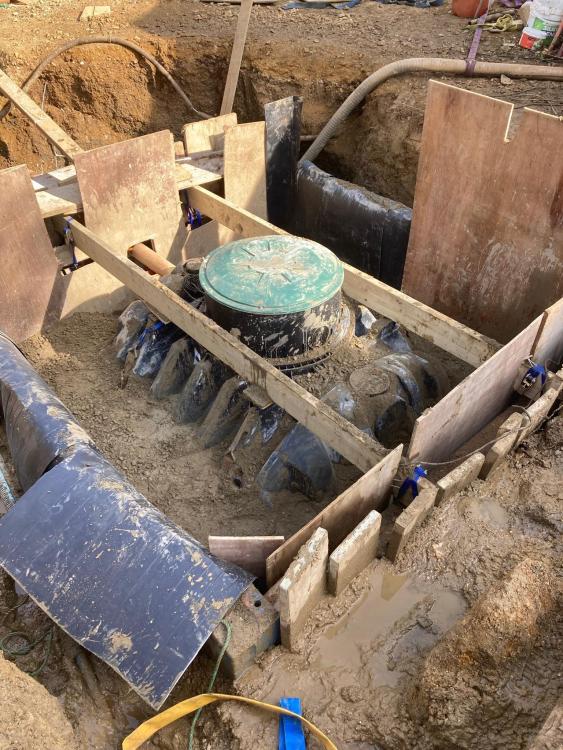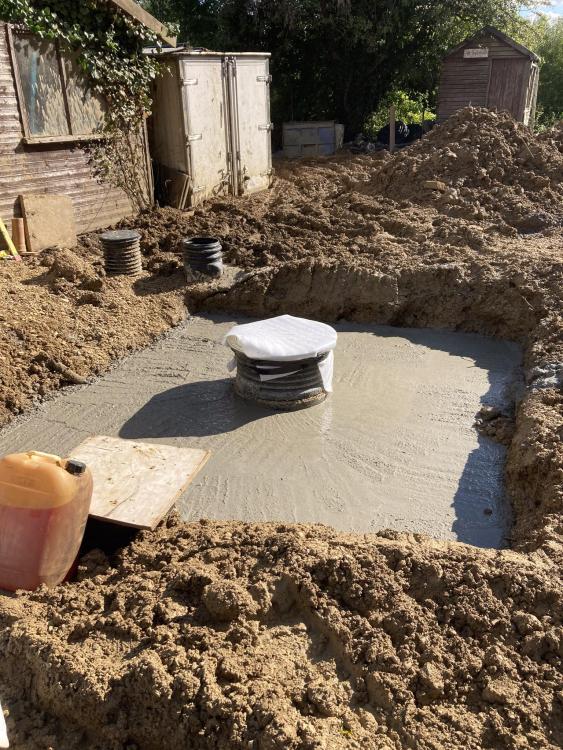Leaderboard
Popular Content
Showing content with the highest reputation on 11/02/22 in all areas
-
3 points
-
on the app actually, but you can see the contact state in IO Mask too. Next time it's energised I'll see if the current is monitored in the Carel service screen, too2 points
-
I tend to agree. Some systems are going to be more airtight than others i.e SIP, ICF. Brick and block, on its own, is probably the worst there is. To a certain extent, airtightness has to be designed in from the start, not something to be put right later. There is a contradiction in the UK where the vapour control later is on the warm side i.e. inside. Then, usually structural elements and insulation, then a wind tight layer. It is too easy to think that the VCL is there to help stop air movement though the walls. Its main purpose is to stop high humidity air moving to a cold area and the water condensing out. After the VCL, the materials need to be more vapour open, this is to allow any water, or water vapour to be released. Here it is too easy to think that, as the VCL has made the inside of the building airtight, and the test shows it is airtight, the problem is solved. It isn't. Airtightness is also to do with making sure that cold air cannot bypass the the insulation, which will reduce its effectiveness. This is why buildings, especially timber frame ones, are wrapped in a windproof, but vapour permeable later. They stop the air movement but allow the moisture to escape.. So when thinking about mechanical ventilation, think of it as humidity control first, then how much energy it can recover. As a final year project I built a model of a room, then added mass to it so that the thermal stability could be measured. As I was studying active solar thermal, I had fans that blew air through the mass, or did not blow air though the mass, then measured the temperature variations, it was the data collection and analysis I liked, not the rocks and thermal inputs. If I was asked to look at the performance of MVHR now, the first thing I would do would be to build a physical model and start measuring energy input, temperature, humidity and airflows. Fairly easy and cheap to do these days (the Raspberry Pi did not exist when I was at university, so used a desktop burning 300W). Physical models are also essential to calibrate mathematical models.2 points
-
How about this: https://www.ebay.co.uk/itm/1119576812802 points
-
Hello everyone! Thank you for letting me join this fantastic community! I am currently doing a university project related to passive house. I am responsible for ventilation part. Cheers!1 point
-
This is how I work with this type of system. I run more of the counter ( service ) battens horizontally, so they can be fixed side on thus not needing to fix through the membrane, and then the boxes get drilled and screwed up and down into the horizontal timbers. The Egger board was installed to take the wall mounted TV’s, so they could be fitted with the correct depth / length screws so again the membrane didn’t suffer damage from any such retrospectively installed equipment. Injecting 330 foam all round the Egger board would offer further insurance. The sparky should drop down and go through to the next room in the joist void imo, or create a penetration with a conduit which can be filled with Illbruck 330 foam and made airtight accordingly. As said, you must lead on this, as most trades still have little to no experience with airtightness disciplines / products etc, and you should be prepared to provide them with the correct foam / tape etc if you want this doing correctly.1 point
-
Air barrier / vapour retarder goes on the inside in a heading dominated climate. Make the service void 45 or even mm and fill it with insulation if you're worried about "needing" to penetrate it. Plenty of space for cables and pipes that way. Really shouldn't need that much space though. That build is probably just badly thought through and badly supervised if the sparks and plumbers are needing to penetrate the vcl for admitting other than outside light fixtures.1 point
-
1 point
-
No, you talk to them and lay down the ground rules. The whole purpose of the service void is for services, pipes and cables. The only time they need to penetrate the building is for services entering or leaving the building, like incoming supplies, and things like outside sockets, lights etc. Where such cables do have to exit the building it should be planned and sealed afterwards with air tightness tape etc.1 point
-
So I finally have an instance of the heater coming on. Displayed external temp was <9C and the crank heater was noted to come on for a short time during startup and as the unit ramped to capacity. The chassis (anti-ice) heater was called for a while too *after* startup I can't be sure whether these events occurred purely at the 9C threshold or if coil or evap temp was relevant too so will continue to monitor. Certainly the unit didn't appear to be sitting with the crank heater on for hours on this occasion...1 point
-
For the sake of a few extra lengths of metal I'd recommend to go 400 c/c with regardless of using 12.5mm or 15mm pb. Hangers for the main support channel (used to support tophat sections) are at 1200 c/c and FYI the spec states that 1st hanger can be positioned at 1200 c/c (i.e. no hanger is required at the start adjacent to the wall) however I always used to put a hanger at the start despite a friend's advice (who was professional fixer) insisting it was not necessary! Another useful tip for any MF work is when connecting two metal components together that a much more robust connection is made if screws are driven from the lighter gauge metal into the heavier gauge metal, if that makes sense. For example, with the MF system this means that screws are driven into the lighter gauge hangers to the heavier gauge main support channel and not visa verse.1 point
-
1 point
-
Hi Annker, I got pulled away onto other more urgent bits. I have got a small room reads (GL8 round the edge and brackets in place). The brackets can be at 1200mm centres so that is one fixing per 0.48m2 or 0.72m2 depending on whether you are at 400mm or 600mm c/c respectively. I forget what centres the top hat hangers go in at but isn't it similar? I'll share some pictures and thoughts when I get back on it which will be in a couple of weeks hopefully.1 point
-
Indeed. So, do NOT remove the mixing set, as that is there for failsafe at the very least and it is a bad idea to remove this and then rely solely on the heat source to deliver safe and reliable flow into the floor. Also, your pump being upside down is not great. Look at the manufactures installation guide and that setup has a big ❌ against it as it will cause the pump to wear out prematurely. The plumber detached the pump head and rotated it 180° to make it look right, clearly demonstrating that they knew it wasn’t done properly.1 point
-
Finally got a laser temperature gun to do a full sweep of the utility and it has opened my eyes to other areas I didn't suspect previously! For one the wall which divides the utility and garage is no colder/warmer than the wall dividing the utility and kitchen (readings taken from inside utility room) - I really suspected the inside garage wall to be far colder... The door between the garage and utility is marginally colder - nothing excessive. Our back external door however is surprisingly cold, approximated 3 degrees colder than the thermostat reading. It would even drop very low towards the bottom of the door and floor, however there is no obvious draughts, the door seems very draught proof (have tested this previously). I have noticed external PVC doors are very cold to the touch. Also another point of concern is the waste water pipe under the sink leading outside, clearly the void which houses the pipe between the utility and outside has not be re-instated as you can see right through to the brickwork (approximately 2 in diameter hole) - Will attempt to seal this with expansion foam around the waste pipe. The readings here are approx. 1-2 degrees lower than room. So it looks like my attention is now diverted to the external utility door, it has a half height window which has no blind so perhaps this might be worth looking into or even a full thermal door curtain and see if this helps... I can foresee this laser temp gun giving me hours of fun around the house1 point
-
No, we had a digger with broken tracks, sitting in the way for a month. Nice, reliable guy, so we were soft. I think eventually it went foc. He told me it was going to cost £3k or so to replace the tracks, and it needed hoisting off site. Probably any expert looked at general condition too eg why did the tracks come off?1 point
-
1 point
-
Talk to the Land Registry and tell them of your interest in the land, as do your neighbours. Ask them to register the land in you and your neighbours names. Get the ball rolling.1 point
-
How about not heating the house, then you can consider the keyhole as controlled ventilation.1 point
-
Its a G98 notification that you should be using as G83 was superseded a few years ago!! The drawing they likely want is a single line diagram showing how the principle components in your house are connected. If you get an A4 sheet of gridded paper its easy enough to draw showing each component as a box with a description in the box or next to it. Show the cabling between each box as a single line. One of the principle things they want to know is the location of the PV isolators so add a note next to the isolator boxes stating where the isolators are. Google "PV single line diagram" for some examples, but keep it simple!1 point
-
That’s what we’re installing next week ( Zappi 3ph 22kW rapid ) and have installed a 5-core SWA to surface mount in the new double car port. Why are you getting involved with this / speccing cables and not the installer / sparky?1 point
-
Get the sparky to provide as they will have to sign it off..? Are there 3 phase breakers and panels installed at the kiosk ..?1 point
-
The underlayer can be the woodpulp board that has rather low insulating properties. But it won't be as conductive as tiles, you are right. Bedrooms only? The ad does go on to say that wellness moments can be in other rooms too.1 point
-
Many on here including me have bought their own digger. Mine was a very old one for not a lot of money and when I had finished with it I easily sold it for exactly what I paid for it. Nothing major broke, just a few relatively minor repairs. The big thing about having your own, is it is there when you want it. It often just got used for a 5 or 10 minute job which if hiring you would have to wait and bunch up all these little jobs into one day of decent work, which would really have annoyed me not being able to do stuff when I wanted to. I sold mine quite early on in the build, and it's final job was to take the piles of excavated soil and spread them around and level them to form the "lawn" For a while we were probably viewed as idiots having a part built house surrounded by a nice lawn that I was regularly mowing. To leave the landscaping until the house was finished as most people do, would have meant keeping the digger longer, or hiring one.1 point
-
Pedestals can be on a slab, placed on pads or even cast as pad and post. a raised pedestrian area is 5KN/m2 so very low ground loadings. curing time, allow a week to be on the safe side.1 point
-
Yes! Laminating greatly increases the structural strength, torsionally stiffer, bending greatly reduced and splits/shakes are limited to lamination sizes.1 point
-
certainly you can, just don't point it at shiny things. A bit of duct tape or such stuck on as a target is all that is required.1 point
-
How about a fridge Magnet. EDIT: @Roundtuitbeat me "tuit"1 point
-
Getting good air tightness is mostly down to attention to detail in the build, taping and sealing everything, and not leaving anything unsealed, no unwanted holes, design out "leaks" like cat flaps and letter boxes, mvhr so no need for lots of separate individual extract fans and no need for trickle vents. It need not cost a great deal more than normal sloppy building.1 point
-
You don’t need a concrete base, in fact it could be a pain in the arse, if you set it too high you cannot wiggle the tank down. I have a graff and I bet I have a higher water table than anybody on the forum. Put 200mm of 10mm gravel in the bottom of the hole, bed your tank into this and get the correct height and level. Fill the tank with clean water 50% full back fill around tank with dry concrete mix, absolutely dry, so you can walk around it compacting it, get up to the half way mark and start adding more water to the tank up to 75% full, add more concrete around tank but this time a bit wetter, bring up to whatever level your happy with, as I said my water table is horrendous so I concreted right to ground level.1 point
-
There's absolutely nothing wrong with buying a digger because you want a digger. I've done a lot of work with mine and there's a lot still to do, but when all is said and done I wanted a digger of my own.1 point
-
I did not use a concrete base, that would have left the hole open for longer while you poured a base and waited for it to set all the time filling up with ground water. So I just set mine on the ground in the excavated hole and started pouring concrete. You must progressively fill it with water as you pour the concrete but without getting the water level at any time significantly higher than the concrete level.1 point
-
It Passive House Open day in a couple of weeks - https://www.passivhaustrust.org.uk/event_detail.php?eId=1016#Participating projects1 point
-
For comparison, just bought a used 1.6 Focus for commuting (£4600). Have done just over 2000 miles in the last 4 weeks and its averaging 64.9 mpg (incl. short trips to the shops). Average fuel price £1.80 per litre, so about £8.10 per gallon, 8.1/65= 12.5p.1 point
-
To add a bit more info for anyone interested, the graph shows we used 57.2 kWh charging the Mini in October, and we used a further 6.6 kWh at the end of September (checking the Zappi was working). All of this was delivered in the cheap 7.5p rate so charging has so far cost about £4.80 and mileage covered for that input is 223 miles (say 2.15p/mile). This compares very favourably to the circa 30p/mile for my Macan 😳 Since the last charge we've covered a further 77 miles and remaining range is shown as 44 miles so comfortably over 100-mile usable range which is fine for the intended use. Oh, and no it's not a JCW but is still fun to drive - for short periods at least 🤣1 point
-
Buy from a dealer he will have the machine registered with TER Equipment Register and will give you the certificate of registration to prove it isn't stolen. The risks are too great buying from Facebook, Gumtree, Ebay Anyone with a trailer, dumper, digger etc should get it registered with TER, it costs nothing to do, and you upload the serial numbers plus photos of the item, if it's stolen notify them and the police. The police use the site to trace the legal owner of equipment when they do stop and searches etc.1 point
-
I had WWHR installed to ensure I achieved an A SAP rating within our build. Our build isn't finished just yet so not at the point to give my own review/feedback. From a local supplier who was very helpful and informative. https://showersave.com/1 point
-
Oh yes! Whenever I see them on EBay I always send a message saying yes I will take it … same message comes back that it is presently in Edinburgh but they will bring it to me after I pay. On one I said I was in Edinburgh at the moment so happy to collect and pay cash …. No response.1 point
-
plenty of scams too. I bought mine from a dealer in the end1 point
-
what height is the waste pipe at within this 200mm void? We fitted a Zypho IZI and the unit is only about 90mm tall, plus it's adjustable feet.1 point
-
Answering my own question... >>> Anyone know why these are not more widely used in the UK? Duh, 27kW is ~110A - so only suitable for those few domestic premises with 3-phase installed. I understand 3-phase domestic is de rigeur ('streng'?) in Germany. Alan1 point
-
On the 6ft fence, it looks to me as if a 6ft fence reducing visibility on that corner could be a threat to road safety for people / kids coming out of the side-lane. That would be the Highways Dept at the relevant local council (here it would be County not District).1 point
-
Search for land and property information - GOV.UK (www.gov.uk) £6 if you go straight to the source of the information and not an intermediary. In fact they are charging Price: £34.90 for the Title Register and Plan, that costs £6 on .Gov.uk1 point
-
Depends what you mean by "full rate". The uncompressed bitrate for 8K HDR is around 48Gbit/s and and even 4K HDR is >10Gbit/s, so technically CAT6 won't support these bitrates. No. See https://www.truecable.com/blogs/cable-academy/know-your-cable-cat7-ethernet You could. What make most sense IMO is to run unterminated fibre for future-proofing but not pay to terminated it until you need it. Or you could install pre-terminated cables from somewhere like https://www.fs.com/. If you buy fibre need to look for multimode (OM3, OM4 isn't justified and costs more) and you'll also want something with mutiple fibres to support throughput. Should be available for around £1/m. If you are only concerned about 1-2 locations where video source and dispaly won't be next to each other, then the best solution may be to install HDMI AOC cables in these specific locations. These are available up to 40m long and support 48 Gbps. That said, I agree with others that we are a long way off 8k 48Gbit/s video steams being widely used. Netflix 4k UHD steam is only around 18Mbps today!1 point
-
I am reminded of a possible trick... Tell them you think you have found someone with old deeds that show they/you may own the land. Tell them that you will sell it to them for a nominal £1 to avoid getting reassessed for council tax (or some excuse). Put the offer in writing and tell them if they are interested to send you a letter or email accepting the offer so you can instruct your solicitor to do the paperwork. If they do write to you accepting immediately withdraw your offer. Keep the correspondence because in order to claim ownership in 10/12 years time they have to do so in the belief they own the land. Their offer to buy it from you would be evidence that wasnt the case.1 point
-
No wonder they call that lay-up 'super-advanced'. Read the first 3 lines: 1,120mm of PIR will give you 0.09W/m2K... Not as good as I thought, and a possible interstitial condensation risk?0 points
-
0 points
-
0 points



.jpg.c21f3ac78c9b7efd90cbdcb312744dc5.thumb.jpg.7adcad4c0e384f5ecd7d56b0618df6e5.jpg)

















