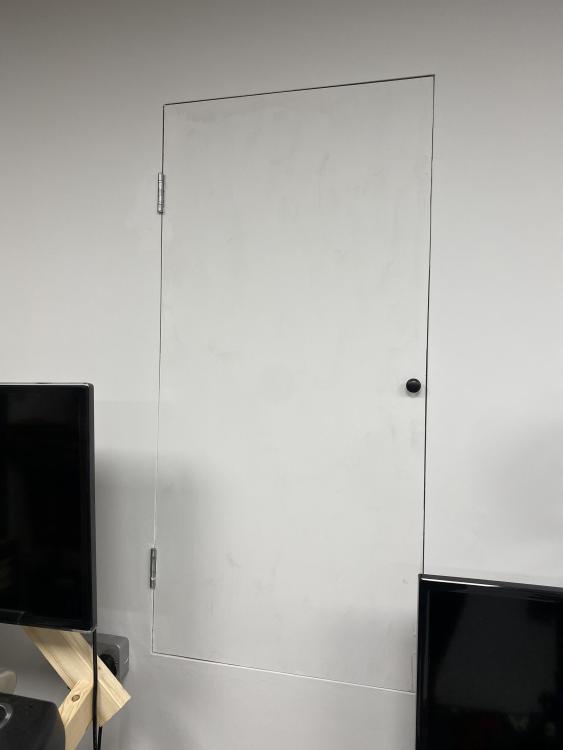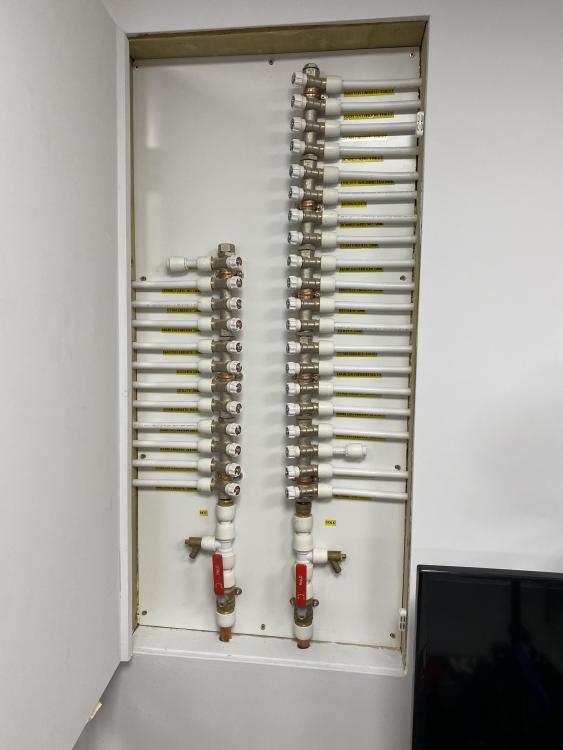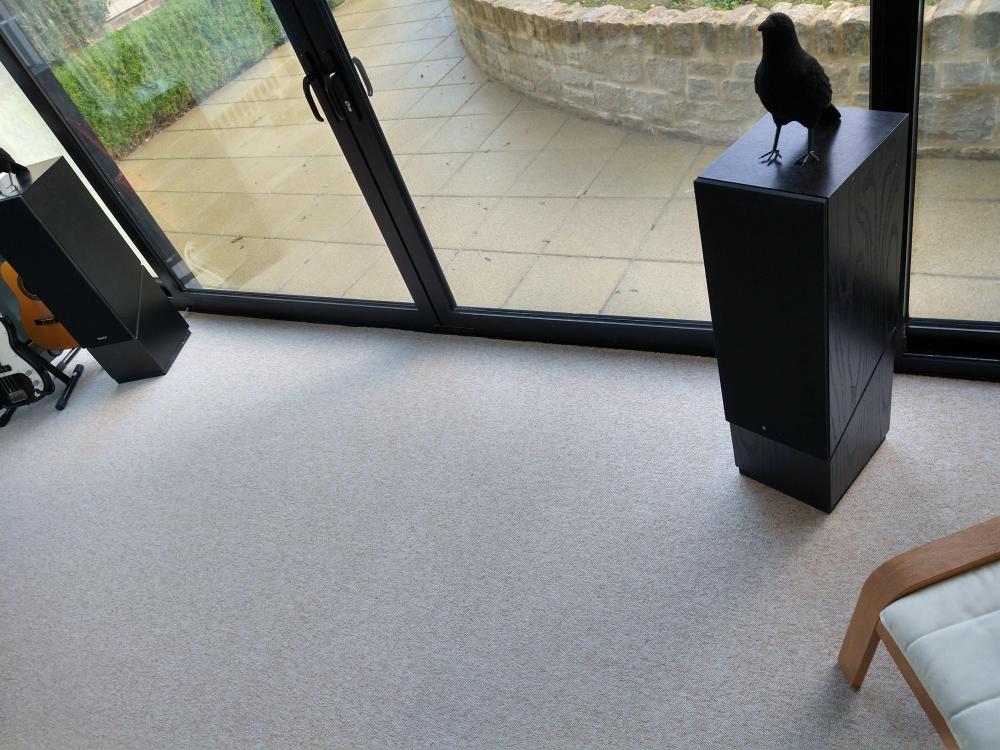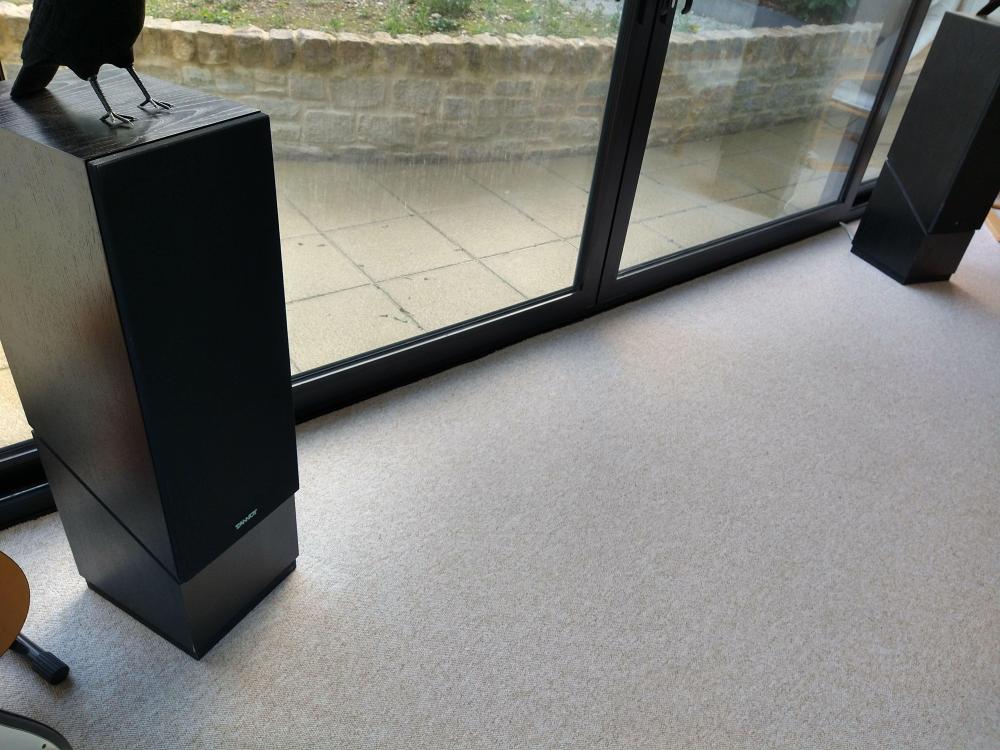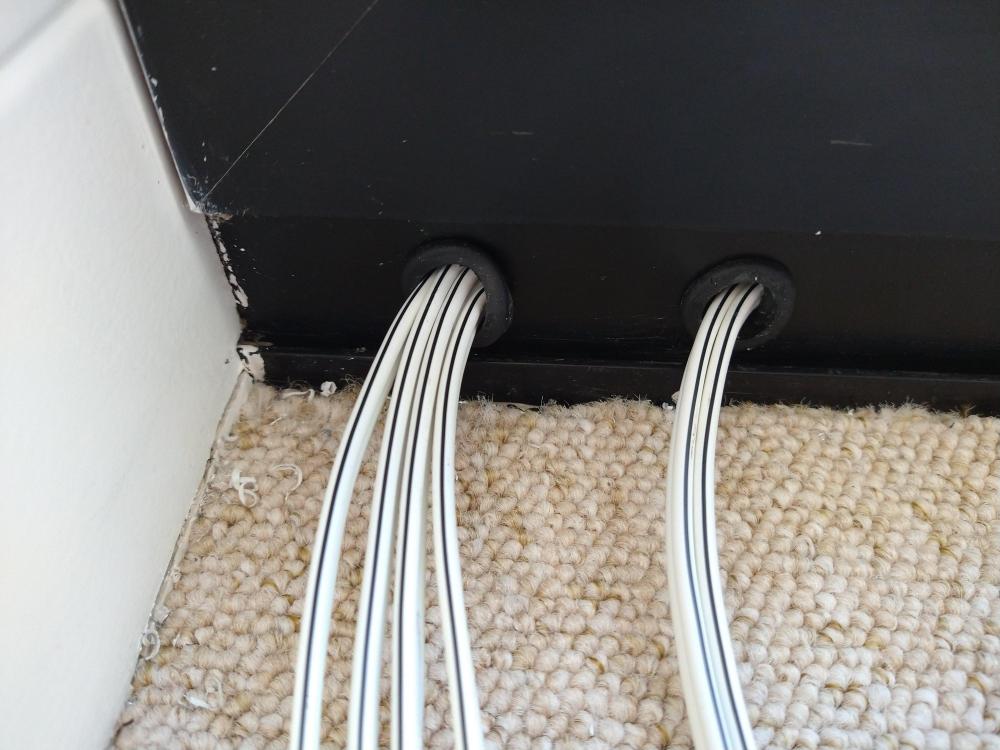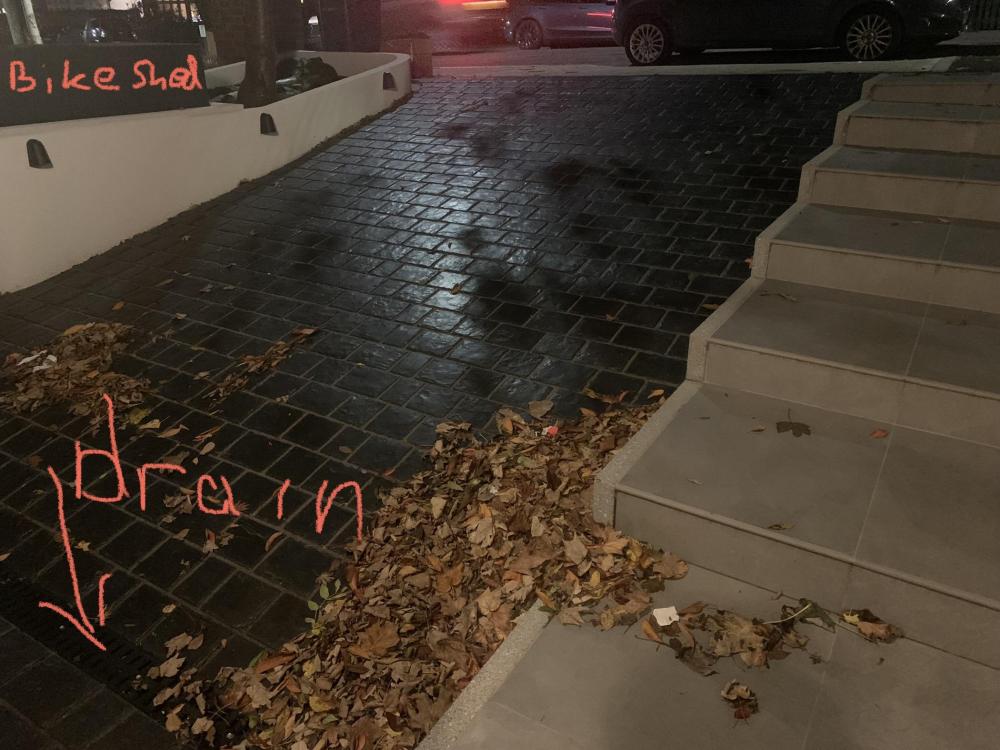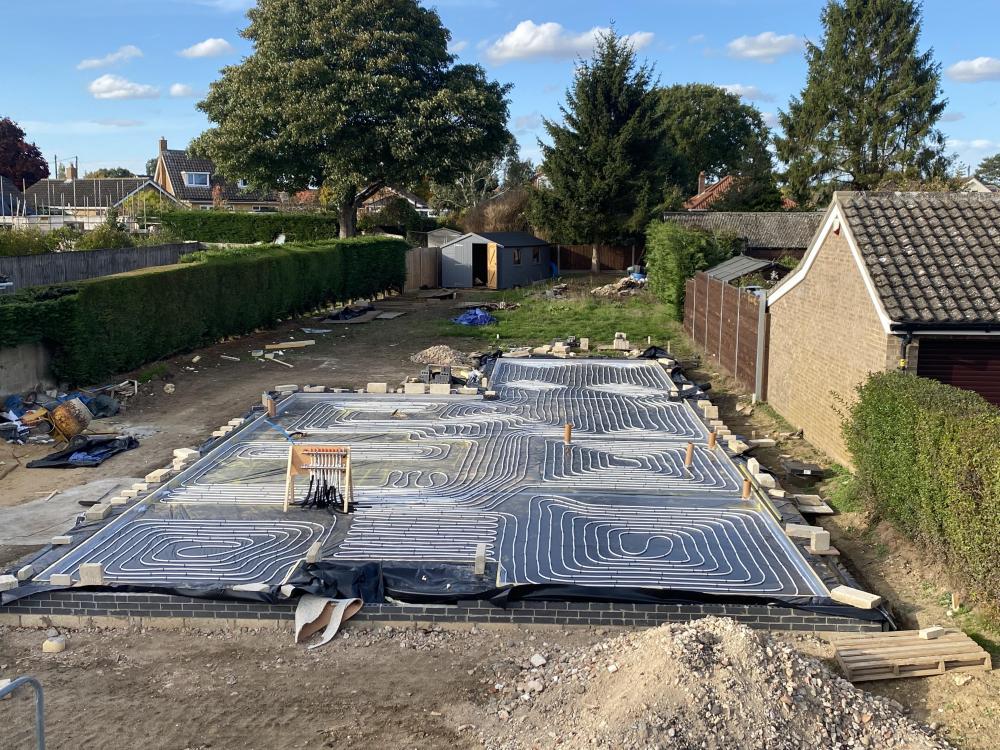Leaderboard
Popular Content
Showing content with the highest reputation on 10/27/22 in all areas
-
5 points
-
4 points
-
See separate comment below for sources. Use the symbols * # ^ to find the relevant source. This is a comparison of the total forecast lifecycle cost of the heat pump I've just installed, vs the hypothetical gas boiler that I didn't install. This is for my 2-bed end terrace of 71 square meters*. Air to water for heating and hot water. A 50 year old house with cavity wall insulation in one wall and loft insulation. I have previously discussed this in the separate thread "Boiler Upgrade Scheme Grant - Actions to Take Now." Based on a heating system lifetime of 13 years. Since the gas boiler is more likely to need immediate replacement after about 13 years, and the heat pump is more likely to last longer**, the 13-year time may be slightly favourable to gas. A 20-30 year view looks even better for heat pumps. Daikin: internal unit is model number EHVH04SU18E6V and has a 6kW backup immersion heater and a 180-litre tank. The external unit is ERGA06EVA and has a nominal heating capacity of 5.90kW. Overview I estimate £1,105 more up front on the heat pump and then £100 per year saved on service/maintenance after that and £369 saved on fuel (including avoided gas standing charge) for a 2-3 year payback period. Gas Boiler Costs £2,300 for boiler ***(including boiler itself, labour and VAT) £15,516 for gas (13 years at £1,194 per year based on 11588kWh**** per year at £0.103 per kWH#). £1,330 additional for standing charge (£102 per year at £0.28 per day#.) £2,600 for maintenance/service/repairs (£200 per year).## £130 for 2 gas safety certificates at £65 each. ### TOTAL: £21,876 Heat Pump Costs £3,405 for heat pump after grant^ (full installation cost including labour, a heat pump, and a hot water tank) £12,052 for electricity (13 years at £927 per year based on 2727kWh^^ at £0.34 per kWh#) £1,300 for maintenance/service/repairs (£100 per year).^^^ £106 for removal of the gas meter.^^^^ TOTAL: £16,863. Saving after 13 years: £5,013. Break even point 2 years 4 months.2 points
-
My thoughts on the photo. Wrong material, you don't want smooth and shiny, you want rough and grippy, probably coarse tarmac, or concrete with a tamped finish but that might be tricky on that slope, it would have to be pretty dry when laid. I would not want to park on a slope like that, you either have to reverse down, or probably worse is reverse up the steep slope not being sure that is coming because you are down in a dip. Does it lead to a flat area with room to park 2 cars and turn? If not and that is your only parking I would want it a LOT less sleep which means the retaining wall and a flatter raised drive.2 points
-
2 points
-
2 points
-
Making some good points chaps. In fairness the T shape of the design works quite well with the outlook over the fields. Seemingly there were objections in the past to this development so I don't feel like rocking the boat or redoing grounds works. The more i think about it, the more I think streamline the dormers to some extent, and the ones that remain try and detail towards traditional cottage feel. I think there is just quite a lot going on, on pretty much every side of it. Here's another example of 3 dormers that look good to me (traditional and unfussy) but then it is also nicely symmetrical whereas the back of mine is lob-sided.2 points
-
are you sure on this? surely you could always put a new planning application in for a building YOU actually want to build. as to the existing foundations then I wonder if a good SE could utilise what you've already got? if the new application fails then you can always fall back to the existing one. just a thought as the benefit of self-building is to get a house that you actually want rather than what someone else wanted 15 years ago.2 points
-
2 points
-
My first thought is do you really want a house that big? Not only is it big, but has some awkward shapes and is not "optimum" design in terms of build cost per square metre. If the planners want 1.5 storey / room in roof, then there is not much choice other than dormers, but I do much prefer dormers like the house you pictured above where the dormer roof slopes down to the main roof without those horrible vertical side cheeks that most people fit to dormers that are awkward to build and hard to detail insulation properly. Or what we opted for was big "gable end" dormers like above the garage on your picture above. Detail that with a roof hung from a big ridge beam, and you can pretty much get the whole of the upstairs space unencumbered by trusses etc and make good use of the space and have vaulted ceilings right up to the ridge.2 points
-
Yes, but the point is 3-4 times less carbon emissions, ie approx 3-4 times less fossil fuel used.. Furthermore as the grid decarbonises this can only get better. If you are looking for a completely fossil-fuel free solution you are currently out of luck, unless you have sufficient local generation capacity or local heat storage on an annual scale. But a 3-4 fold reduction is an extremely good start and, with the promise of a greener grid, will get us to where we need to be. Doing nothing on the grounds that there is no perfect solution will not.2 points
-
Seems they've decided on the branding for the national grid "pay you to load-shift" scheme: https://octopus.energy/blog/saving-sessions-faqs/ A few interesting points: - Export is ignored - Reward is calculated relative to a baseline of your last 10 weekdays, or last 4 weekends - £3/kWh (other energy suppliers are available, I'm sure) The baseline was always going to be a hard problem to solve, but with a battery and a single rate tariff, and with some certainty around the usual "saving session" times, they're rewarding load-shifting *into* the peak times on non-saving-session days, so you can effectively get twice your battery capacity out of each session. What a world.1 point
-
Problem:- the speakers in our cinema room are not against a wall but sit in front of a 6m wide glazed sliding door unit. The central two sliders are the main way in and out of the building and up until now we've been regularly tripping over the speaker cables lying loose along the floor. Not any more! So I finally plucked up courage and attacked my aluminium framed sliders with a 20mm drill bit 😱 Having seen the profile of the aluminium extrusion when I visited the factory that produced them, it struck me that there was a continuous channel running the entire length. It's been playing on my mind ever since. I did toy with the idea of sticky-backed black trunking but it would have been just too vulnerable on the threshold area. So what if they cost a few thousand quid, it's only a few holes. I finally caved when I drilled the first (test) hole and checked I could pass a conduit draw tape the full length. The 20mm holes I've made also accept standard electrical box grommets and blanking plugs and was reassured by how well the blanking plug disguised the holes if I ever change my mind. Thought I'd share this hack in case it gives anyone else the courage to make use of their frames in a similar fashion. Not that anyone else would be daft enough to build a cinema room with fully glazed walls like this.1 point
-
I have that with my combi, so it's not that difficult, just have a cylinder upstream of the boiler, with an immersion. During the summer some days I used zero gas, most days nothing much for DHW as it was heated by solar PV. Not as effective as a 3-4 CoP but it can be done, with a CoP of 1.1 point
-
Hoping these may help someone in the future. Days 1/2/3 of my build.1 point
-
Sistering to the side of the truss is probably easiest. No need to cut tapers.1 point
-
Just ufh, no rads? Ditch the buffer, not needed. Total efficiency hog.1 point
-
1 point
-
1 point
-
Here is other side of aco drain: Two rows of setts which are virtually flat, but with a slight fall towards aco drain, then a retaining concrete edging strip then a French drain before we hit the wall of the house. Originally, there was a patio here which was built up over the DPC and this wall had a massive damp problem as a result. As part of the refurb a surveyor designed this, which has obviously resulted in this bit of ground being quite a bit lower than before.1 point
-
the drain is an aco drain which runs the whole width of the driveway at the bottom of the slope. (we have one at the top as well). The bike shed is accessed in the bottom right hand corner of this image, which the camera shot has chopped off. That’s relevant because the access to the bike shed is fairly flat and level, so reducing the slope of the driveway will either leave a massive step up from the area of ground outside the bike shed door or we need to remove the bike shed, pour quite a bit of screed/concrete and then reinstall bike shed so that it will be level. There are 6 steps up to the street from the floor immediately outside our front door. Each one is about 76cm deep. From that floor, there is also a step down to the bottom of the driveway (which partly explains why you can see a bunch of leaves which have collected there in the image). Current rise over run of driveway is 1/5.33. I will post another photo in a minute showing other side of aco drain. Those three black things are wall lights and the white wall is a planter that houses the bike shed and one day will house soil and plants to partly conceal the bike shed.1 point
-
Listed buildings and conservation areas are for the most part like forcing someone to drive a classic car. Terribly inefficient and unsuited to modern life. They look lovely but that's not much use the occupants who often unable to rise to 19th century living standards not to mind 21st.1 point
-
Don’t underestimate the cost We settled on an arts and crafts design for the roof While they do look nice and will st your build apart from others Our trusses and loose rafters will cost around 12k Another thousand on lead 13 K on slates Laboure would cost a fortune I’ve been on it two weeks and I’m no where near finished I spent two days cutting birds mouths into the trusses prior to the crane arriving1 point
-
1 point
-
You must have a predictable family routine? 2 good showers will empty our tank, and HW has to be available any time of day because "they" will shower at any time of day that pleases them which is of course not always the same, so "sorry there is not hot water as it is before 3PM" would not cut the mustard here. I have mine timed to come on at 11AM, on the basis there will be enough hot water from yesterday for one shower, and if someone has that early shower I manually turn the DHW on earlier. Random showering times are at odds with trying to be efficient and cost effective.1 point
-
There you go! you like those windows and have good reason too - design it from there!1 point
-
1 point
-
Depends what you want . Imho rimless ( steady ) , wall mount . Easier to clean under ( or in my case for robot vac ) ; also you can make higher if you are taller like me .1 point
-
Where you have a door you can either reduce the cavity to 50mm or leave out the inner leaf and just have an upstand of 50mm insulation and run the concrete up to this.1 point
-
1 point
-
We only run it daily at 3pm (the warmest part of the day, on average), in Eco mode, and it takes between 20 and 30 minutes to reach the 40degC set temp.1 point
-
Thank you! Yep, I think you've summed it up pretty well. There is a lot going on with the design, it's somewhat bitty. I think I'm somewhat in limbo til I solve it. The glass by the chimney - appreciate what you're saying, but that end of the house has the view right out over the fields, down a bit of a hollow and you can see Strangford Lough and the Mourne Mountains in the distance, so I wanted that as a bit of a wow factor, and the ability to walk, and stand and look out. Plus our ponies/horses will be out in front, so be handy to keep an eye on them too!1 point
-
Well it’s you that has to live there (not us!) so play with it till you are satisfied.1 point
-
I have noticed that anything more that a 3°C fall back makes for a more expensive day when the system is trying to get back up there.1 point
-
1 point
-
150mm deep should be good. Cut the path back neatly with a grinder. Fill the channel with shingle or use an Aco type drain.1 point
-
according to the 'experts' zoned heating is bad. it should be left on 24x7 with a 3-4degreeC fallback overnight.1 point
-
1 point
-
Can you download the half hourly data for when you were away. That may shed some light in that is happening.1 point
-
Er - your conclusion is simply incorrect. It is true that grid electricity is currently very slightly more 'dirty' than gas per unit of energy (kWh) input (https://www.gov.uk/government/collections/government-conversion-factors-for-company-reporting). However an ASHP uses between one third and one quarter as much energy for a given energy output. So for each kWh you put into an ASHP you get between 3 and 4kWh out. This overwhelms the slight difference between the emissions per unit of energy input, and as a consequence an ASHP heating system has roughly a third the carbon footprint (or better) of a gas one. The comparison with oil or resistance electric heating is similar. So to be crystal clear, ASHP reduces the carbon footprint of a traditional home heating system (gas, electric or oil) by a factor of 3-4. That's a pretty spectacular reduction.1 point
-
1 point
-
1 point
-
Well I have full fill with rockwall batts and a brick face, the insulation has a BBA certificate fir full fill. The west face gets very wet and the bricks were saturated but when core drilling for the ASHP although the inner face of the outside bricks were wet it had not gone into the insulation. As a precaution I coated that wall with sealer and now the water runs of it like glass.1 point
-
Insulation boards in a cavity wall are bad news. The theoretical perform is almost impossible to achieve. Mortar droppings will get on the joints of the boards. Wall ties will not line up properly the boards will not sit flat against the inner leaf due to the nature of blockwork. All these gaps mean that on a windy day the wind will blow freely through the gaps. Your insulation is then doing little more than it would if it was thrown in the garden. Thermal bypass/thermal looping are some names for it. The only realistic procedure I can see for board in a wall is to build the inner leaf first. Use properly aged boards that won't shrink. Foam and fix boards individually to the inner leaf as per an EWI job. Ensuring all the gaps around wall ties and between boards are filled with a good age proof expanding foam trim back the excess and tape with foil backed tape to cover every gap. You'll need to tape the edges of the board's too if you're using foil faced boards like PIR or pheonlic (kingspan) to prevent gas migration or the performance of the board will decrease with time. Your bricklayer will hit you on the head with a breeze block of you ask him to do all this. Insulation manufacturers are shysters and snake oil salesmen. Before you buy the kooltherm consider that it is 3 times the price (pre install) of EPS beads for the same U value installed and will perform worse in real life. The last few 0.01 W/m2K of a wall U value makes almost no difference anyway compared to airtightness and ventilation losses. EPS beads/mineral wool batts, real world U value of 0.21 and forget the boards is my advice. Medium density blocks internally, wet plaster and you'll have a very cheap and high performing wall.1 point
-
Sources and notes for original post. * Your house size can be found on your energy performance certificate, which can be searched for online if you don’t have it. **If you google “gas boiler lifetime” 10-15 years is a common figure in various articles and fits with my experience. If you google “heat pump lifetime” and look at everything that comes up it varies 10-30 years, I think 17 looks about the average of the opinions. *** For the price of the boiler, I considered the size of my house and used (I did not get any quotes) How much does a new boiler cost? - Which? (partly paywalled), Guide to New Boiler Installation Costs 2021 and Boiler Calculator - Cost of New Gas Boiler with Installation From the average of these articles I estimate £2,600. However I only paid £1400 for boiler in 2011 (same house), which would be £2000 today with inflation. So call it £2,300. **** 11588kWh per year is based on actual meter readings for the house from October 2021 and October 2022. # https://www.moneysavingexpert.com/utilities/what-are-the-price-cap-unit-rates-/#tool These are national prices. Prices vary slightly by region: https://www.moneysavingexpert.com/utilities/what-are-the-price-cap-unit-rates-/#regional This is for direct debit – for others (prepayment, or paying on receipt of bill) that can be found via first money saving expert link above. Note that the standing charge for gas is eliminated when you install a heat pump so is an extra charge for gas. The standing charge for electric is ignored in the calculation since it is paid regardless of whether you have a heat pump or not. Also, note that in our case we have no dual fuel discount. If you have a dual fuel discount, you need to factor in if you would lose that by going all electric. Another consideration is whether you can save more by going to a cheap overnight tariff. I think not in many cases because you will still have a chunk of heating being used during the day at a higher rate. So I suspect that’s irrelevant in most cases: exception would be an extremely well insulated house that you could heat only overnight. In such a case, you can do much better with heat pump than the calculations here suggest. ## £200 per year for service/maintenance of gas boiler is based on personal experience. ### The price of a gas safety certificate is based on what I actually paid in recent years. I’m assuming you do 2 in 13 years. The cost is higher for landlords, as it is obligatory every year. ^This is the price I’m actually being invoiced. That is £8405, less £5000 grant, so I pay £3405. This is after shopping around a bit as many were about ~£2k higher. ^^ For electricity use of 2727kWh, this is the electricity for the heating and hot water only, not the total electricity bill. This is based on a gas boiler efficiency estimated at 80% (from sources online) and a heat pump efficiency of 340% (based on many sources including articles, forums, and youtube videos that people have shared after actually measuring it). 340% means a SPF (seasonal performance factor) of 3.4 or average COP of 3.4. I’m assuming 3.6 for heating and 2.5 for hot water, with a weighted average of 3.4. Dividing 340 by 80, that makes a difference of 4.25. Dividing the known 11588kWh for the last full year by 4.25 gives us the 2727 kWh. ^^^This is based on the quote I got for annual service, and some articles and videos I read ages ago (don’t have sources handy) and some comments on this forum. £150 per year is charged for service by the company I use, but I’ll only pay this the first few years to keep the guarantee in place. ^^^^ This is what I was quoted by Southern Electric (now OVO). Further notes: I’m assuming for simplicity there will be 0% inflation for the next 13 years and that gas and electric will remain at the same price for 13 years. If I were to value my time at a high amount (say £100 per hour) and then work out how many additional hours I spent on this project vs installing a gas boiler (10 hours extra maybe? : mainly learning about heat pumps, this forum thread and getting and following up on quotes), a chunk of the savings would disappear. (£1000 value of my time.) However, I’ve decided to ignore this in the calculation.1 point
-
I think you are answered on the PD question. My comment: make sure that your roof form is maintainable, that you can get where you need to get, that the form you chooses takes leaves and muck towards the outside not the inside, and that there are no inaccessible corners that catch material.1 point
-
Thanks all. Crucially I should have added 'ago' to the walking bit (I've been walking alone for the last 4 weeks). Onwards and upwards1 point
-
I didn't want to over dramatise 😂 but yes, the first of the 4 ops she has had has been marked up by the medical staff as a life saver1 point
-
I would always try and design a driveway at least with an almost flat parking area even if the approach is steep. I make your drive slope somewhere between 1 in 4 and 1 in 5. That is steep. If we had that steep up here there would be a lot of the year it would not be usable without a good stock of salt and a lot of shoveling. Pictures of the drive and surroundings to give context?1 point
-
Leave it for a bit, people take time to get used to something different. slippy with ice would be my biggest concern with slips trips and falls resulting in potential accidents. Can a handrail be added At the side of the drive to help in the winter..1 point


