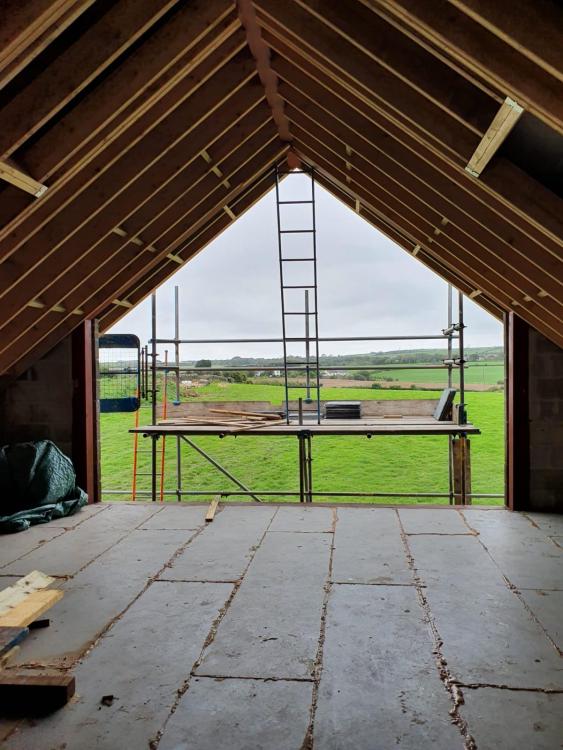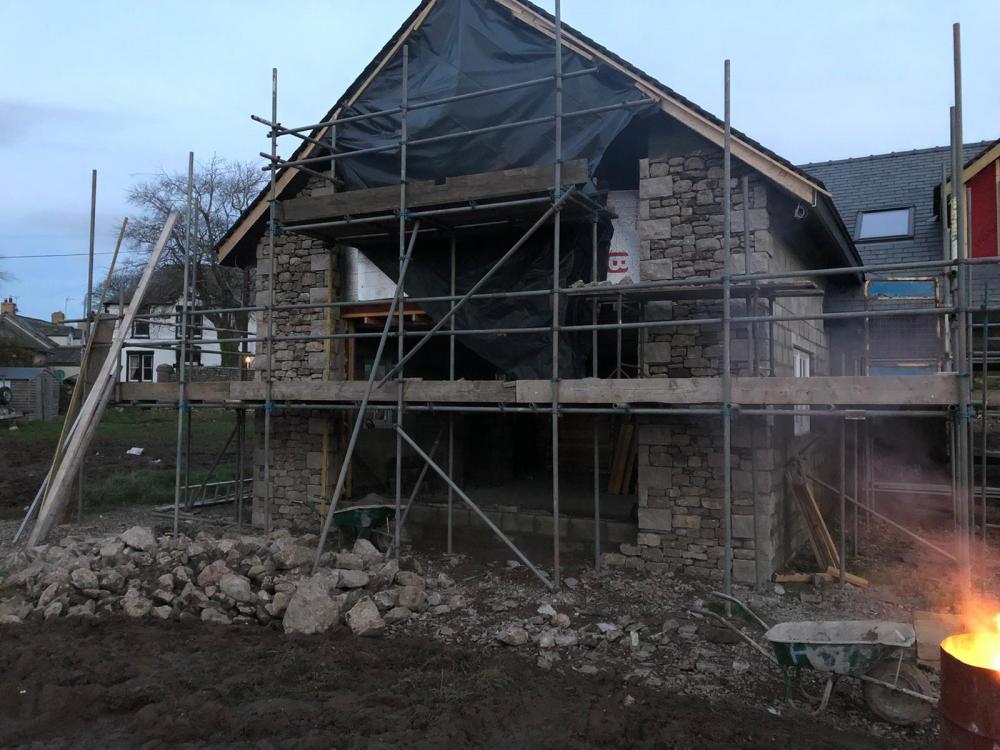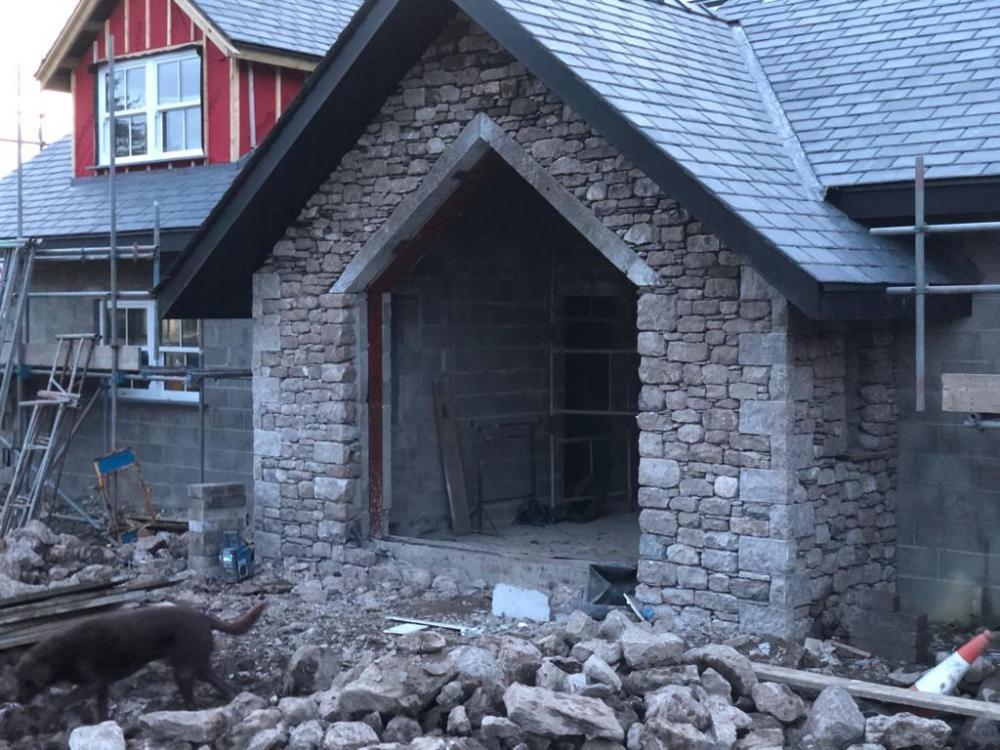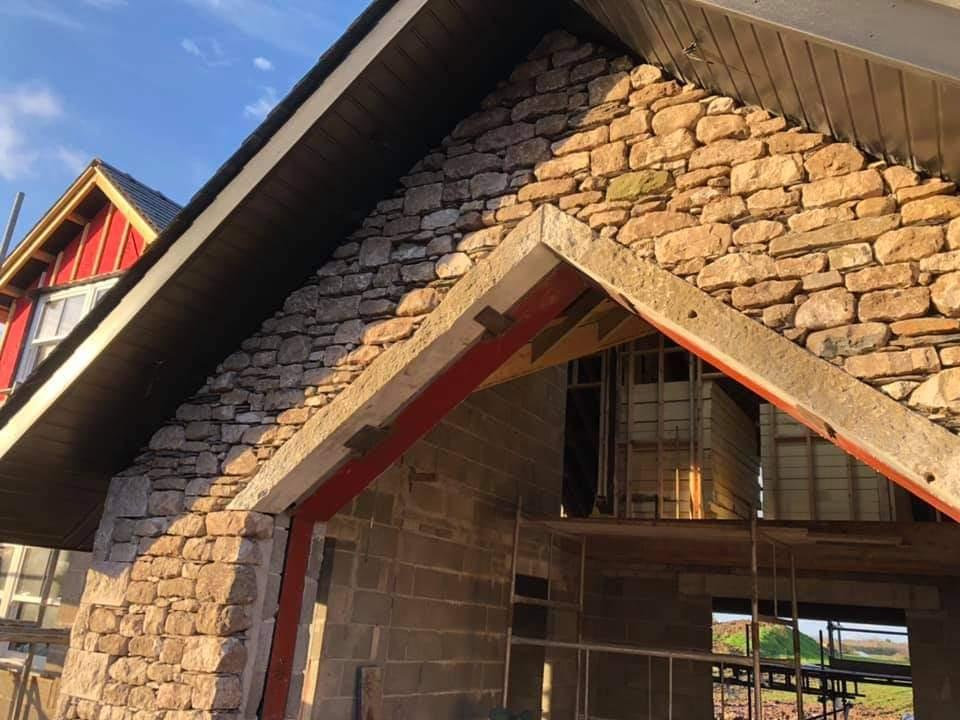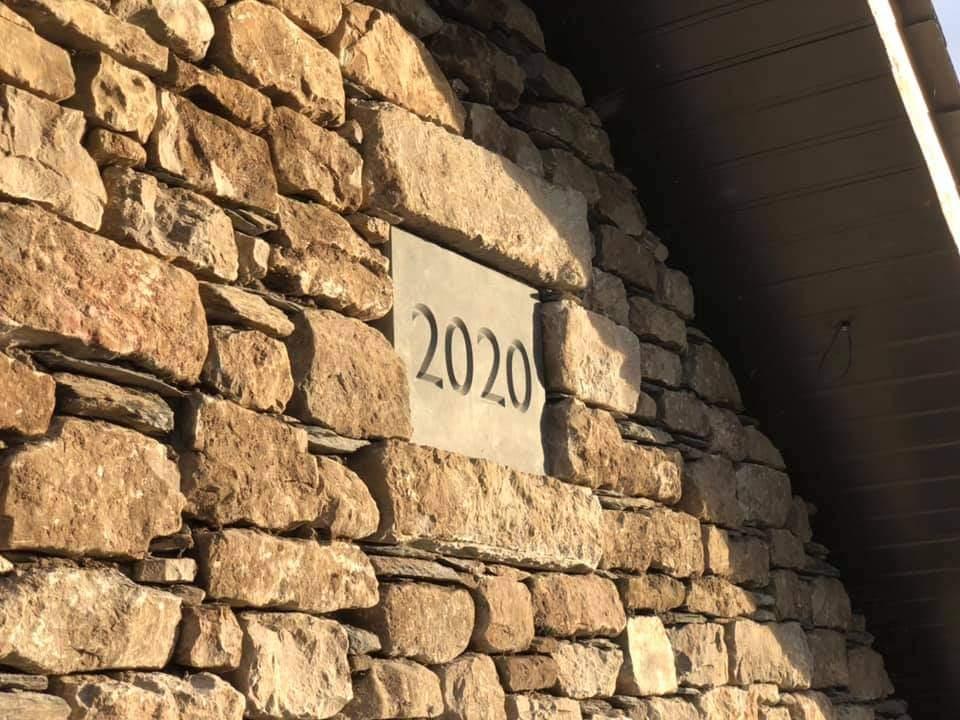Leaderboard
Popular Content
Showing content with the highest reputation on 11/20/20 in all areas
-
7 points
-
6 points
-
Well after what seems forever, the doors are finally finshed. My home made Oak door frames as described above worked well, but it took ages sourcing enough Oak from the builders merchant to complete them all. They were only receiving small batches with several weeks wait before they could get any more. Then having completed the frames, I tried to contact my trusted joiner to get him to hang the doors, but he was not answering his phone or answering texts, so I hope he is okay. In desperation I hung them all myself, which is not a job I enjoy or am particularly good at, but needs must. The Architraves and skirting are Howdens Oak veneered MDF, cunningly sold in lengths just too short to get 2 full uprights from, hence the use of corner blocks to make the lengths needed slightly shorter.5 points
-
5 points
-
The downstairs layout and the view. Downstairs there are 2 rooms, the kitchen / diner and the living room joined by the central stairwell with each room having double doors to the stairwell, so they can be used as one big open space, or close the doors and you have 2 separate rooms. We positioned the house on the plot as close to the road as we thought we could get away with, so it is further forward than the neighbours. This gives us the view down the road in front of the other houses to the mountains. The other houses in the road only have front and rear views over farmland. The view is best appreciated from the kitchen island.4 points
-
I would try a temporary solution first rather than gunging up the gap and then not being able to remove it. I would use a round EPDM foam strip that will squash into an uneven gap and then try the hose on it. https://www.ebay.co.uk/itm/2237896735623 points
-
To get close you 'net zero' on your energy you need to work out the house heat loads (not that hard) plus your domestic hot water (DHW). Then you can calculate the size of a PV system. A guy on here, who has now vanished, has a house with about 150m2 livable area, an ASHP, MVHR with built in heat pump, plus some extra cooling, and got to net zero with around 6.25 kW of PV. That basically sets your roof size, which, for a fairly basic house design, sets your floor area. The important things to remember is that any shading on the roof kills PV performance, and if you spend a lot of time in it, then East, South and West facing modules may be more beneficial. Roof intergrated PV can work out cheaper than tiling, and it can help a lot with cooling as it reduces the solar radiation getting though into the house but about 20%. Forget a ground source heat pump, just not worth the extra money in my opinion. Spend that saved case on decreasing the overall thermal losses of the house, what we call 'fabric first'. This means you need to exceed building regulations' minimum standards, by quite a bit, especially with airtightness. So your walls will be thicker, as will your roof. If you go for underfloor heating, then you need a lot of insulation under for house, and around the periphery with some designs. Airtightness is all about uncontrolled losses, you want to control the losses, via the MVHR. But try and pick an area where people do not burn coal and wood, count the local chimneys. Liking a 'a lot of light' can become expensive. Not just the costs of extra glazing, but extra heating during the winter nights, and extra cooling during the spring and autumn, when the sun is lower in the sky, but still churning out a lot of energy. So think very carefully about this. Putting in blinds, Brise soleils, reflective film, noble gasses and special coatings, is really a patch for poor design. They are just cutting out the light (though some of the films allow more UV than IF though). Careful orientation of the glazing is more important than the overall size. I see some great houses on the south Cornish Coast, they have fantastic view, and then blinds over the windows. The better places are on the North Coast, they only need the blinds in the summer. You can pipe in natural light with sunpipes, or design your own, they are only mirrors. Can't help much about the garden, but trees can be a mixed blessing. They are useful to reduce the effects of the prevailing wind, but then they shade your PV. So choose carefully. And will you need a sewage plant and a bore hole for fresh water? As with any project, make the big decisions first, then research the details. And two important things kW and kWh, they are different, learn the difference and people will be very impressed. Shall leave you to research them.2 points
-
yes, good idea as your (hopefully) only stopping “splashing”. If it works you could always use the sealer over the top afterwards (if you want).2 points
-
My vote is the gutter roofing sealant as it’s made fir “outdoor wet stuff” that deals with rainwater.2 points
-
I agree, so I don’t see the problem with sealing where I said as no brickwork to absorb water. Not come across tiger seal but I have used Screwfix roofing and gutter sealant and it’s good, turns to a black rubber flexible sealant. as the problem is rain “splash” (apparently) even some rubber tubing squeezed up there would stop it happening.2 points
-
How about using this. https://www.screwfix.com/p/no-nonsense-roof-gutter-sealant-black-310ml/67521 If you can get a small 90’ bend tube to fit on the end of the nozzle you could squirt it up in. ?2 points
-
Perhaps choice of ducting is less critical in that case, and if flexible ducting is acceptable then obviously that flexibility will be to your advantage because it can be clamped down on to the odd-sized vent using a jubilee clip.1 point
-
Either solid or the somewhat confusing name semi-rigid: Solid: or Semi-rigid: In all cases the interior is smooth (or relatively smooth in the semi-rigid case) and thus minimises flow restrictions that would otherwise occur with flexible ducting. Edit: I've just re-read that you've got a 'small MVHR' unit... how 'small' is it? I've also just spotted that whilst you've got two vents that's all that's intended on being used? In which case perhaps the 'proper' approach I describing above might not be quite so important and flexible ducting would suffice (like it would with, say, an inline bathroom fan extractor).1 point
-
1 point
-
1 point
-
https://www.amazon.co.uk/Expanding-foam-tape-dark-weathertightness/dp/B01CGBF5WS1 point
-
1 point
-
Dow Corning 791 & 795 are the weapons of choice on most commercial curtain walling I see.1 point
-
Thanks to everyone for really good input ! So first will try simply the foam strip jammed up under the lip . I’ll then stick the hose facing at it and blast it . Be nice if it worked . Underground houses are (expletive deleted)ing dogs when your architect doesn’t know and the ‘professional roofers’ do the worst job you’ve ever seen . ?1 point
-
1 point
-
1 point
-
If it is deffo getting in under there because of a gap in silicone could you 're seal from underneath with a 90 nozzle or whatever then get some metal skirts made to introduce a wider drip. These could overlay the glass by 20mm and cover that black edge. I hope that black isn't the glazing compound uv light breaks it down1 point
-
1 point
-
i don't think that it is game over, you can build over it if you are careful, your local water company should have guidance much like the one below https://www.southwestwater.co.uk/siteassets/documents/build_over_guidance_notes.pdf1 point
-
1 point
-
Ours stays the same 24/7 on level 2. The only time the supply fans increase is if the built in EASHP pushes out warm air when it goes to 100% for a few seconds and then modulates down to whatever flow is required. Level 4 is boost which is 100%, we don't change the setting for overnight. Level 1 is for unoccupied and level 3 is a party setting both of which we have never used.1 point
-
you mean Hotwells ?, very central location but a very steep slope, nice views tho and short walk to the centre.1 point
-
Time - never recorded it. I did upstairs separately to downstairs. I fitted it around other jobs but slower than a gang coming in for sure. With a gang you would need to be 100% ready for them. One of the most satisfying jobs on the build for me. Lifter is essential. Compared to a mate who is also self building it was a lot cheaper than his contractor - I didn't work out my hourly rate - it would prob be pence. I was in charge of the quality and that was worth it for me. 15mm on ceilings because I wanted more sound proofing - its approx equal to 12.5mm sound board.1 point
-
1 point
-
1 point
-
I think your builder has the right idea. Steel should be shallower section than timber. Can you lose the posts in the walls either side? I would not involve BC as you are just reducing bounce in the floor.1 point
-
The roofing material should run all the way up the upstands, and over the top....... His fancy arsed walk on glazing should only be bonder to the top of the upstand,Not the sides. He should have a nice gap between the sides of his frame, and his upstands. This should not be filled with anything, just a nice gap. Any water running down the sides of his frame drips to roof, and any water bouncing off the roof up the sides of his upstands cant reach the top because the upstands are 150mmat there lowest point. Poor old Poc ain't got that, so he is going to have to try and seal his frame to the side of his upstand.....But that is a bodge. But he now aint got a choice. It a case of what does he fill it with.... What would your thoughts on something like Tigerseal be Joe ? Its held all the panels on my van together for the last 10 years, and i believe it stays slightly flexible...... I hate Silicon out doors Never lasts long term.1 point
-
I was thinking a skirt of some sort, even if just to mitigate the issues immediately and prove your theory about how the water is finding its way in. As you say, once the roofing is up to glazing level it sounds like there won't be a problem, but worthwhile proving that now if you can.1 point
-
1 point
-
Sounds like the perfect self-builder plot then! ?? Some of the plots I saw on my long search were similar - nobody else wanted to touch them. However, it's always worth exploring these things as a self-builder as developers do tend to have a narrower view on the sites they buy and there may be hidden opportunities. Assuming it didn't sell, have you taken an architect and/or builder friend down to the plot the have a look?1 point
-
I love that. You're right, it does give a 'cottage' feel for sure. Did you see the one they did on 'Ugly House to Lovely House' recently where they angled it the other way? The plasterer didn't get it at all, but it carried across from other features in the design.1 point
-
@Onoff fab info thanks- never knew such stuff existed, so perfect eg of how useful this site is/ honestly dunno what I'd have done without it. 2x 20kg tubs is ideal, & I'll go get it.. post will be a flippin mare! As to the job, my blunt rounded-off-tip trowel I bet is the ticket, small pointy one to force into deep bits. Worked on a site age 18 renovating old barn so actually have some experience of repointing. Thanks, zH1 point
-
All our upstairs rooms have tall vaulted ceilings, too tall for a plasterboard lifter. They were all fitted by hand by me and SWMBO from internal scaffolding. It took some ingenuity at times to fit the boards but we managed. I most certainly would not choose heavier boards than needed. Don't forget it is not just the job of fitting them to the ceilings, but the effort of getting them all upstairs in the first place. Downstairs has all normal height flat ceilings and I borrowed a plasterboard lifter, so we could have used thicker plasterboard, but I still just see that as extra effort for no benefit. The only place I used 15mm was the garage and that is because you have to, and 2 layers of it. And I still used dwangs.1 point
-
The guidance on the CIL here.. https://www.gov.uk/guidance/community-infrastructure-levy Has some on phasing.. https://www.gov.uk/guidance/community-infrastructure-levy#para129 Reasons for rejecting the resubmission will have to be valid planning reasons or they will loose at appeal. I very much doubt a possible loss of CIL due to a perfectly legal exemption (eg two self builds) would be considered a valid planning reason. Expect them to look for valid reasons such as prolonged impact on traffic or noise on neighbours or other nonsense. I would get a friend to check to see if they have met demand from the self build register. If not point out you will raise that at appeal as well.1 point
-
@SuperJohnG, @Thorfun , my memory may be faulty but I thought the forum owns a plaster board lifter which is held by the last user? maybe mods ( @jack ?) can help.1 point
-
I have ( well, had, we don't have a chimney now) a horror of something like this happening to us. Ever since I went to Glasgow and looked at the exhibition of how the Gorbals (and surrounding areas) were 'upgraded' . In part because of the way that chimney heads were blown off by a storm and killed about a score of people. If you look at the chimneys now - they are massive things - they nearly all have metal stays. This is the most accessible link I could find1 point
-
Our fan settings are 30% supply and 45% extract for normal use. I've also got a large difference in valve openings but that is because of the difference in room volumes, but everything balanced out ok eventually.1 point
-
1 point
-
Good guide here: https://www.celticsustainables.co.uk/blog/bag-rubbed-lime-render-finish/1 point
-
1 point
-
1 point
-
Basically shut off the incoming water, let the pressure off the HW system. Check the air pressure in the bladder in the expansion vessel (also checking for water leaks) Re pressurise. Check operation of over temp and over pressure blow off valves. Check water drains freely through tundish to outside vent point, check that is clear and accessible. Run the heating system, check operation of things like the cylinder thermostat and make sure it shuts off the motorised valves etc. There might be a few things I have forgotten.1 point
-
Physically not possible. It would require multiple failure scenarios including the failure of all safety systems on the heat input (gas / oil boiler) or immersions on which there are always two; multiple failures of the control set - bear in mind the expansion of both control block and tank over pressure / over heat would have to fail and they fail to safe; failure of the TMV on the DHW supply mixer. At that point you would be having a monumentally bad day or someone really didn’t like you .... so I would check your life insurance carefully ! ?1 point
-
Has anyone installed and is using a Mixergy tank? @Robert Clark what did you do in the end? We are very keen to avoid a standard UVC as we won't have a gas supply and beleive that load-shifting DHW electricity demand makes a ton of sense in both winter (from cheap nightime tarriff) but also in the summer (from free PV during the middle of the day). My understanding is that with a standad UVC this is a major challenge without reheating water in the tank as you use it, unless you want lukewarm showers. Using Sunamp heat batteries is a great way to achieve i) load-shifting ii) partial charging iii) low heat-loss and all nice and compart but we've been advised that in order to get a very good flow rate and >300L capacity we'd be looking at 2 x UniQ9, and that's where Sunamp becomes less interesting because we'd be looking at almost £5000! It's clear that Mixergy is not as compact as a Sunamp (not a major issue for us), and will never be able to compete on heat-loss, but it does support load-shiting and partial charging and costs less that a 1/3 of the price of 2 x UniQ9. So, I'm really wondering if it makes any sense an extra £3,000 on Sunamps. (I know some people will mention the G3 annual service but in reality very few people pay yearly for this service unless pherhaphs they are landlords). Mixergy shared some real-world data from current installs that shows how a tank with 25% "charge", still has 58C temperature at the top, while bottom is at 12C, so it's definitly more than just marketing and an app. Also, looks like it potentially has better control system than Sunamp with option to use their app or integrated directly via modbus. Thoughts?1 point
-
The government aren't doing away with them, they are just tightening controls, eventually, as with gas boilers, diesels etc. these things will all be phased out in most areas - provisions for remote areas may allow for a relaxation of controls. Even if they ceased to sell such appliances they would almost certainly allow the reduction in wood burning appliances simply to reduce over time through appliances reaching the end of there life and not being replaced etc. It would also be very difficult to police. I think that they should simply control the sale of wood fuel. If you cannot run your wood stove on locally gathered wood that you arrange and process yourself then having a stove is not really worthwhile in my opinion. Limiting what people can buy from B&Q or the petrol station would essentially control WBS use. Also an outright ban on the sale of any unseasoned timber would help vastly. Asda had bags of green pine for sale, I had a look at it out of interest and wondered how many stove novices would buy it and chuck it on their stove that night. It said in small print on the bag that this wood was unseasoned and it would require to be seasoned. If only well seasoned hardwoods and smokeless fuel was available that would solve a lot of issues. I think there are many many stoves that were bought as a piece of furniture for the living room and get used on a Sunday night or Christmas day - yet the ONS decided to use the number of stoves that have been sold and multiply that by "average" burning hours which were frankly ridiculous and came up with these preposterous emissions figures. I know a lot of people with WBS's which just don't use them - they wouldn't even know which end of an axe to hold and have no clue how to, or indeed incentive to, sort themselves out with firewood - I think they buy some wood for special occasions and that is it. Fine, leave them to it, that is a nice thing. What about BBQ's/Firepits in the summer? It is probably fair to say a lot of BBQ's and fire-pits smoke away during the summer - more people BBQ and use fire-pits than run WBS's and the burn time is probably comparable for the majority of WBS owners as many do not have access to unlimited amounts of firewood therefor it is just an evening event and probably only weekends at that. Ban all the plastic tat they sell for parties, or stupid little solar rechargeable garden lights that last a season and end up in the bin, what an environmental disaster these things are, think of all these little cells now rotting away in landfills. People jump onto the things that are easy to jump at, like WBS and diesels, but look at the utter rubbish people buy for an event and bin the next day. I saw a car air-freshener the other day that resembled a small Pringles type tin with a grille on the top that the fragrance emanated from - I looked at this tray full of them and thought what a total waste of resources, time and money. Ban crap like that. I bet people exist who buy this tat yet lambaste those of us with a diesel or a WBS as being environmental disasters. I might write a book!1 point














