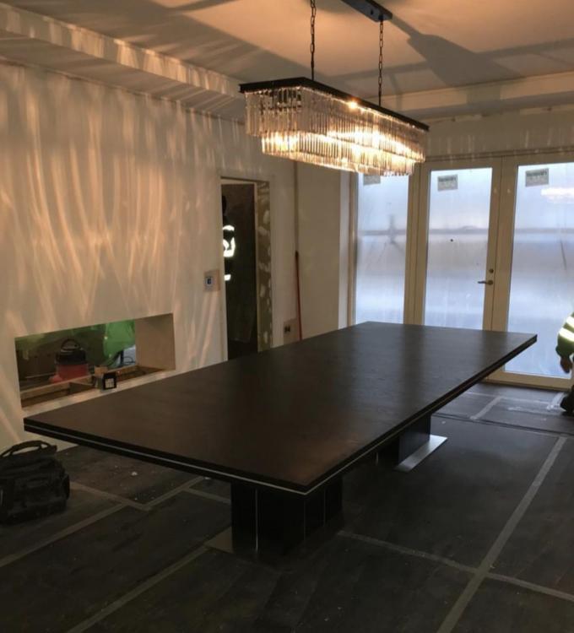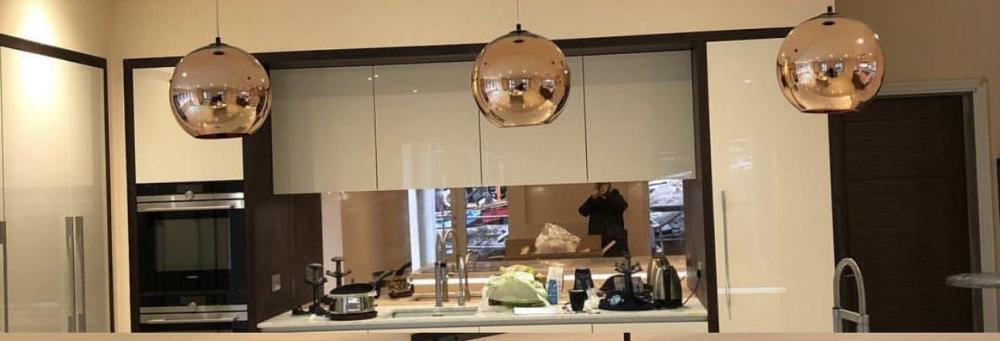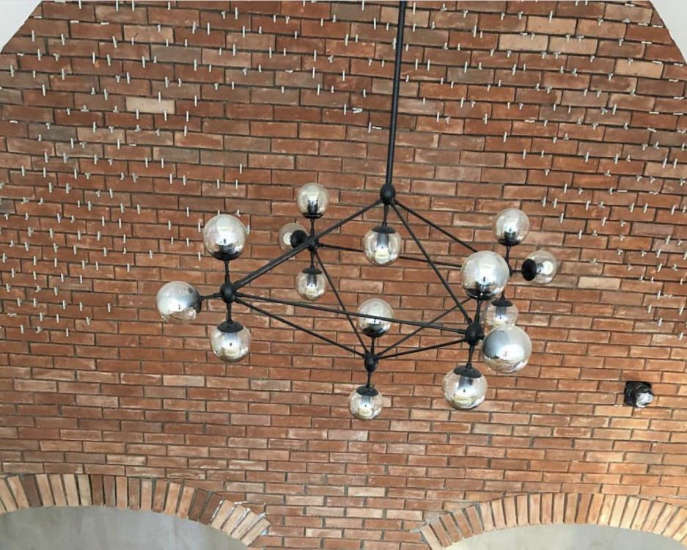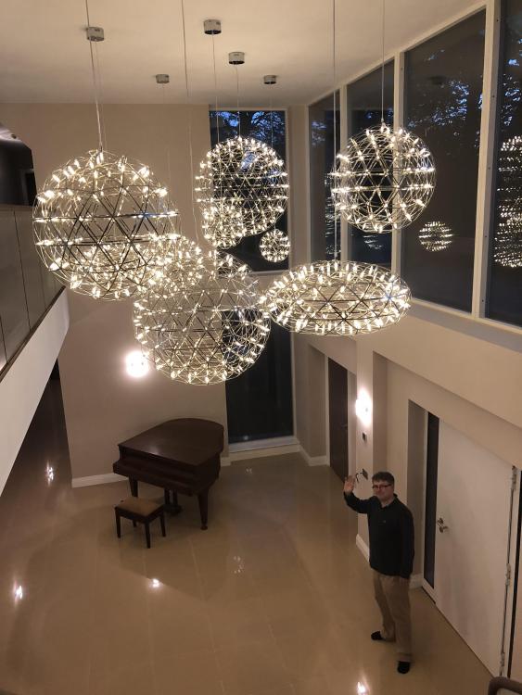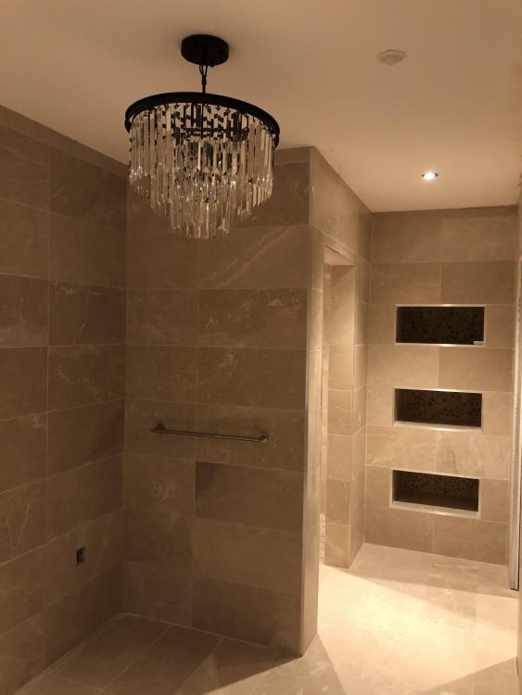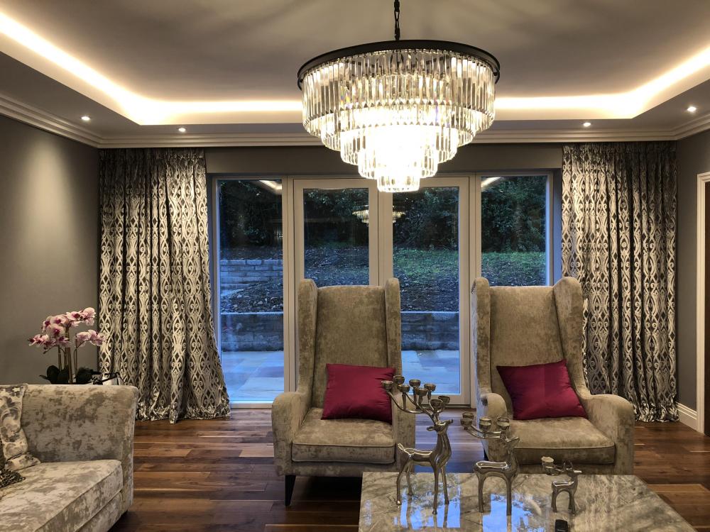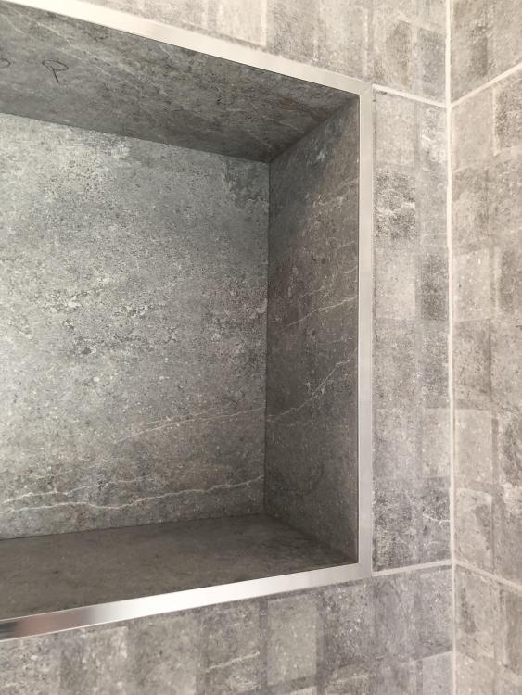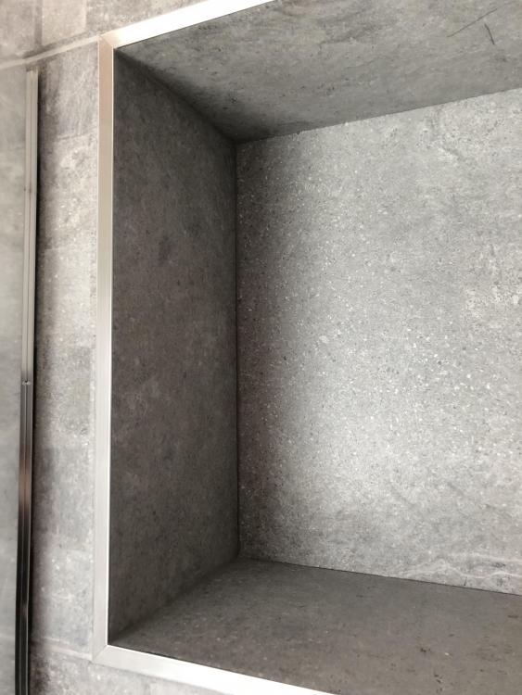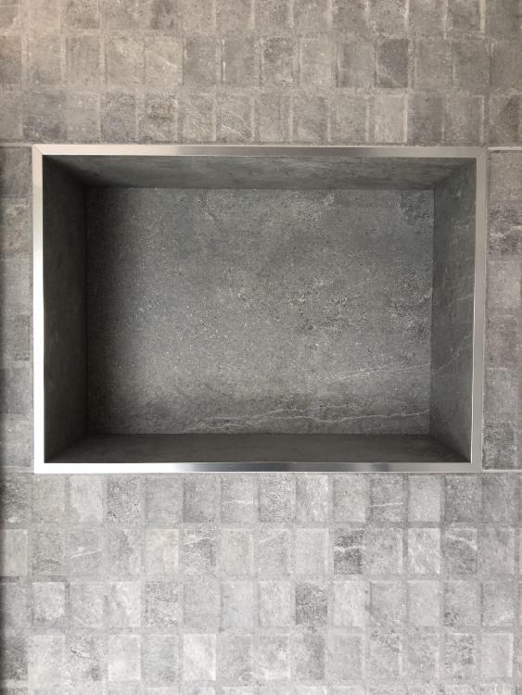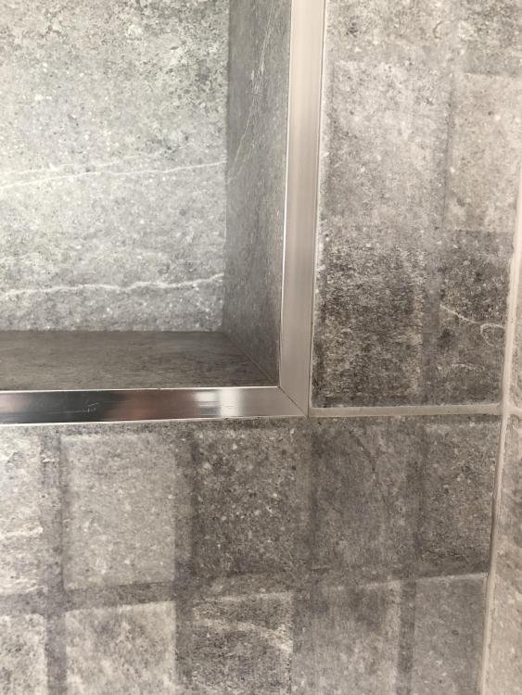Leaderboard
Popular Content
Showing content with the highest reputation on 09/26/18 in all areas
-
Some of you may recall the problems I have with overheating (currently 32 degrees in living room on a late September day with outside temp at 19!). Having been all set to go for an external film an alarm was sounded by some companies I asked to quote - they said no to film on my 3g Internorm windows, the fact they were laminated not toughened was what caused the issue. I also have a low e coating. Meantime I have explored all sorts of avenues for shading and had not settled on anything. One of the window film supply companies decided that if I had this issue others would so they would find the answer. They have been absolute terriers in keeping going until they got there. They talked to Internorm, they talked to film manufacturers , they talked to the glass and glazing federation and St Gobain who manufacture the glass. All these clever heads got together and spent a while ruminating and finally pronounced I could have a film but only one type was suitable and it was not the one everyone had been quoting on it is a much less common film. I have accepted the quote for the film - how could I say no after all the effort that went in to find the solution - and am hoping for a fit date in the next few weeks before they stop installing external films for the winter. Fingers crossed it will do the job. It will be just a little darker than our current clear glass but if we have a useable room again its a small price to pay. I am attaching the guidance sheet for films on laminated windows in case anyone else has this issue. Plus the spec sheet for the film I am having which is manufactured by St Gobain. It is the Sentinel Plus SX 50 OSW. Good news is they also do an extra wide at 1823 (usual width is 1535) so no joins on my biggest window pane which is 1640, joins would have been a deal breaker. I will let you how it looks when its in. My suppliers are www.solartekfilms.com Ben is the man, he and his number 2 David deserve credit for going that extra mile for me on what is not that big a job really its just 3 sliders and one fixed window. Great customer service I hope it carries through on the install. Glass Breakage Risk Triple Pane PDF02343PINT_1016.pdf sentinel plus sx 50 film.pdf4 points
-
I have found out that my builder has been AWOL as he is involved in a build for Grand Designs?3 points
-
3 points
-
3 points
-
Exactly the kind of supplier testimonial that's not only allowed but encouraged! Please do report back your experiences, both with the install and (in due course) the film's effectiveness.2 points
-
in chatting he said they'd have been interested in our project. I'm not sure it was quite grand enough but it does have a few unusual twists, and despite all advice we only demolished the old derelict timber bungalow and kept a large modern extension as the basis for the project (which made it bloody complicated but financially more viable). I also project managed and did (am still doing) loads DIY which is another plus as they like the owner getting the tools out. But god am I glad we didn't do it, I had some pretty dark times during the worst of the project (we lived in it throughout). At one point we had the whole roof off, the side of the house open, a mud bath all around us, freezing cold, a storm had ripped off some temporary weathering and we'd had a load of water damage, we had 3 weeks without heating, a massive cock up by supplier of windows (26 of them, all wrong), not to mention the standard headaches with constantly cat herding the sub-contractors. If Kevin had turned up during the autumn of 2016 to skip around the site grinning and making patronising remarks he would have mysteriously disappeared. I had a soakaway being dug which would been the perfect size for him!2 points
-
a producer of Grand Designs has kids at the same school as mine and I have spoken to him a few times. I asked why people go on the show seeing as you don't get paid. He gave a few reasons: The first was that some people just really, really want to be on the telly. The second is you get a letter from the production company confirming that you'll be on the show. This apparently unlocks the door to all sorts of discounts which for a large, high spec project can literally be worth thousands where suppliers want you to use their product in the hope of a bit of screen time. Another reason was that it tends to gee the builder and contractors up a bit, people still get messed about and have issues with schedules but knowing the camera crew is coming does rather focus the mind. He also said that the production team will get involved themselves if things are going really badly. It's not uncommon for them to be there doing second fit, decorating and dressing rooms in the days before Kevin is due to turn up for the episode finale as they need at the very least a few rooms to be finished. And, yes, very often the furniture isn't the owner's and has been hired in the by the production co and the family hasn't really moved in.2 points
-
So far this week, things are going okay, but in their usual messy sort of way, and with a few time slippages thrown in that are keeping me on my toes. Let's start with the main show of this week which is the arrival and installation of all my glazing. Woohoo! All arrived intact and, as far as I can see for the moment, undamaged. Everything turned up on a lorry from Poole yesterday morning, so a relatively local delivery as I'm only at the other end of the county rather than the country. My glazing firm, Norrsken are based in Poole and that's where it was all loaded up from before trundling northwards. It seems that it's standard practice for the customer to have to supply a telehandler to get the windows off the lorry and then assist in getting them up to any heights on the building. I think I knew this way back when I agreed everything with the windows but it faded into distant memory but I was able to get organised in time for it. The only comment I would add here is that it's not cheap getting one of these bits of kit out along with a driver, so if you're on a tight budget you may need to factor in this cost and add it to your bill. I had my guy there for 2 days and it cost me a total of £600. As there was so much else going on today, there was plenty of other shifting around for him to do, so I minimized down time as far as possible. For those, like myself, who have no prior experience in the world of construction, a telehandler is basically an extendible forklift. Imagine the forks, as usual, but then on a massive extendable hydraulic arm; apparently these bits of kit cost about £80k, so they aren't your cheap and cheerful forklift type thing that you see running around industrial estates and warehouses up and down the country. The driver also needs to be very skilled at the slow and steady approach and a damn fine judge of distance and clearance. You'll see why shortly. My guy, Andy, was all of these and he did a fine job of getting everything into place, guided by the installation team. After the storms of last weekend, we are having lovely weather again in north Dorset and things have dried out nicely since the deluge. My windows arrived yesterday on a truck with a type of articulated trailer that was much more manoeuvrable than many of the delivery trucks that have been on site to date. In the photo below, you can see the big lift and slide doors for the living room as well as one of the apex pieces for the gable in the bedrooms upstairs. Here's the rest of the load. Nicely packaged up, all secured with bracing timber and heavy duty cling film. Here's Andy, my telehandler driver, swinging into action first thing. This is the telehandler lifting all the slates up to the top scaffolding lift. Earlier, the apex pieces had been lifted to the same level so the window installation team could put them into position from above. It went really quiet when that was happening. The installation team have paid very close attention to everything, included how the windows were left overnight before the main work started today. Instead of just propping the windows up against a wall, as I might have done, everything was stood upright and braced into that position until they are put into their final placements. Now, bear in mind that this for the upstairs. By some way, the largest of my windows are the lift and slide doors for the living room area, each of them coming in at around 300kg. The 3 installation guys, headed up by Val, quite literally man-handled these out of their packaging and then onto a (seemingly) tiny set of wheels, then into the building and ready to go into the recesses that were formed in the slab by MBC when the foundation team were on site. Incredible work, skillfully done, and one heck of a job. Here's the big window on what looks like a roller skate for windows. In the above photo, you can see a tripod set up to the left of the window. This is for a laser that puts a laser level line across the windows to make sure that everything is, well, level. The installation team have now got both of the big lift and slide windows in and they seem to have gone in nicely. They've got a couple of the upstairs windows in, but before doing the rest, the flat roof guys need to run some of their membrane up under the thresholds so that a seal can be formed once done. They will get onto this tomorrow and work ahead of the window guys to prep the thresholds. Ah, my roof. What a tricky affair that is turning out to be. It's all getting done, and will be done, but it truly is roofing by iteration with little nibbles of each thing needing to be done before another team can do their bit. I know that construction people often don't come with the best of reputations for working in a co-operative or helpful fashion but, if that's really the case, then I have the exceptions to that rule working for me. There were 3 teams working on the roof today - the flat roof guys (County Flat Roofing Ltd), the pitch roof guys (Dylan Faber Roofing Ltd) and my solar PV guys (Environment Logic Ltd) and everyone needed a bit of work doing by the others before they could do their thing. They all worked together incredibly well, happy to do collective head scratching and work out exactly what everyone needed to do and in what order to get the job done. It was a masterclass in problem solving and co-operation. So where does the delay to my gratification come into all this? Well, I admit that this is entirely my own fault. I had no idea it would be so tricky to get hold of roof windows without vents. In my ignorance, I assumed that it would just be a case of dropping by to my local roof window supplier, pointing to the ones I wanted and getting them delivered. Not so. It turns out that unvented roof windows are so tricky to get in the size that I need that they simply don't exist as a stock item and so they have to be made to order. Current lead time is 3 - 4 weeks. Rats. Still, never mind. My pitched roofing guys reckoned that the solar panel tray system would be okay to go up anyway as they knew how much clearance they would need for the flashing around the trays and then around the roof windows, but, of course, it has turned out to be more complex than that and the roof windows do need to be in so that the tiling that will support the trays will be in, and so on. I could have given myself a hard time over this but as the morning went on, it turned out that I didn't need to give myself too hard a kicking as the PV guys have been sent the wrong size trays. Quite clearly, my full roof covering just wasn't meant to be today. However, the flat roof guys are still beavering away and they are with me until and including Friday, so they should get the decks and parapet linings finished this week, or most of it. I've been most keen to get the area over the stairwell finished off as it's like a sieve when any rain comes in, so it will be a relief to have that done. I've opted to have the pitched roof tiles secured by tile hooks as this is more secure in areas that are exposed to high winds. I've often seen this method used in France and admired the look of it, so I'm quite happy to have this. The next photo is part of the eaves course and you can just see the end of the tile hooks at the centre bottom of each slate. As well as the pitched roof, Dylan Faber and his guys are going to do the vertical tiling on the upstairs for me. This makes sense given that it's the same material. The only difference is that on the balconies in particular, they will use copper rivets to attach the tiles. This is because whilst the tile hooks are very secure, they are vicious pointy little things that are easy to scratch yourself on, so these give a more forgiving finish should anyone come into contact with them. With the delay to the roof windows and everything else that's going up there, I won't be ready for the air tight prep work and the test itself on the original date. MBC had been scheduled to return on 8th October to do this, but they're now due back in the first week of November, so that will be 5th November. I commented on a previous entry that MBC left site very quickly after their last stint and, in my opinion, they left a little too quickly without the opportunity to check that everything was in order for the follow on trades. There wasn't a great deal that needed doing, but I thought it was poor practice not to make sure that the building was up together for what came after. This was evident with what was a relatively minor issue but caused some difficulty. You can't miss the fact that my house is blue on the outside. This is a breathable membrane that envelopes all the board and is meant to come all the way in over the window reveals as well. It needs to be there for the window installation, too, but the installation manager came out for a site visit early last week and picked up that a few of the windows, including the long stairwell window, were missing the membrane running into the reveal. I contacted MBC to get this resolved as soon as the window guy left and was assured that someone would be out in time to rectify it and indeed they did, but not until after 8am yesterday morning once the windows were already on site and after numerous chasing emails. It's a job that I looked into doing myself, but the minimum quantity of membrane that I could buy was 50m and it seemed overkill for it. In the end, I've no idea how far the MBC guy had to travel to get to me, but I doubt it was local and a potentially stressful situation could have been avoided entirely by taking a little extra time to check things over before going off to the next job. What next? Well, as mentioned, the flat roof guys are continuing this for the rest of this week. Here's the section above the stairwell: It's actually a lot further on than this now but you can see the construction of the flat roof area. A few plumbing/heating things get kicked off tomorrow. We can't start first fix until the air test is done, just be sure that it's not MBC who have put a hole in the structure before it's done, but there's still quite a bit that can be done before then, such as putting underfloor heating manifolds in place and getting foul water runs in the right place. NThere may even be a bit of MVHR ducting action. Calm yourselves, everyone. Off site, I've been chasing up my stone cladding. Hitting my head on the lead time for the roof windows was a salutary lesson and so I'm checking out how long it will take to get my stone cladding delivered in case I need to do it now. Last, but not least, it seems that the build is continuing to provoke interest from military aircraft. I mentioned that there has been a lot of interest from a passing Navy Lynx helicopter during the summer. Well, today they really took the piss and have upped the stakes. We were buzzed by a Hercules transport airplane. I mean really buzzed. The damn thing barely cleared the powerlines and was incredibly low and close to the house, I'm amazed that there were no burst ear drums or centre partings from the thunderous low pass. For goodness sake, if they're that interested they could just drop by. No, on second thoughts, let me re-phrase that as I wouldn't trust the buggers to not come in by parachute or under slung load the way things are going. Haven't they heard of cars and, you know, just asking for a look around? Still to come this week: the rest of the window installation; flat roofing and lining parapets; a visit from the DNO. Stay tuned for the next thrilling episode. With or without Hercules aircraft.1 point
-
1 point
-
Oi, @newhome, get on the case & sniff out where to get these! https://www.enocean.com/en/enocean-modules/details/hsm-100/1 point
-
Yesterday I ordered my chosen vinyl. I am having a cushionfloor vinyl throughout. They called back to say it was out of stock. So I went for my second choice (which I preferred in some ways but went for a more neutral option originally). Yep that's fine. A call back this morning. Yes they have the stock but there is an issue as an edge is torn, H 'Is there one length that missing half a metre matters?'. M 'Yes and no - the offcut was being used elsewhere. Can you credit that amount but still send it (can hide it under furniture) and give me a discount as well.' H 'Well, yes, we can do that - but I will have to consult with my manager about the level of discount.' 3 hours later - a very hesitant sales guy H 'I'm afraid there is another issue. You have ordered 5 m of the 2m wide material; how much do you really need as though our stock is showing 100 sqm, there is actually only 4 linear m in stock.' FFS, I need 4.6m. Think, think, think - M 'How long before you will have it in stock?' H 'Errr, well, we haven't actually ordered it as our stocks showed we had plenty so probably at least 4 weeks, maybe 6.' For once my brain was relatively in gear. M 'Ok, the 2m wide is for my hallway so there is no major furniture going there, so it's a pain but not an insurmountable problem if this is delayed for a few weeks. I can work round this. - You will discount this for me though won't you?' (I'm learning!) lol. H 'Thank you for being so reasonable, I was dreading making this call - I will push for the best discount for you,' We'll see what happens lol but it's a bit back in the coffers for me.1 point
-
Yup already baked into the plan following advice from @JSHarrisin a thread a few weeks ago. The cable will be buried about 500mm deep along my presently open blockwork footing trenches. In 9 months time once the meter box is relocated into the wall and the house is weather tight, I will call in the original pro electrician to decommission the temp supply CU in this box and route the incoming supply downstream of the meter into the main house permanent CU. At this point the armoured cable supply to caravan will be left dangling externally without a live connection and reconnecting this cable somewhere is the current quandary that I have 9 months to solve. The garage will be water tight and powered up by this stage leaving a 4m gap to the static caravan. My current plan is to install a general purpose workshop style socket in the garage to be used long term for things like hoovering the car and power the caravan for the final few build months from this point.1 point
-
Don't post a spoiler, I won't be watching it until tomorrow (never watch commercial tv live, I need to skip the adverts)1 point
-
Well yesterday was the worst day of self build so far, and that’s including the day I crushed two fingers into a compound fracture. after moving a 500kg hearth and 200 kg stove last week I tweaked my back carelessly lifting a bucket of self levelling compound on Sunday... after A rogue sneeze yesterday left me in pain I ventured out to chiropractor only for back to lock In spasm getting in and out of car, the worst pain in my life. i managed to hobble from car to chiro room before it completely locked unable to examine me the next five hours were spent stood on one foot in exactly the same position whilst my wife and chiro tried to beg an ambulance to come.. I literally couldn’t move without pain that had me on verge of blacking out they eventually and reluctantly agreed and one arrived at 2030- hours after chiro was supposed to close, another hour of gas and air and morphine and I made it onto ambulance and off to hospital where a combination of drugs eventually stopped spasm and I was released im at home now but a lot of pain, all because I didn’t lift from my knees. Moral of the story is to be as careful with lighter things as you are with half ton monoliths. im only 35, feel like an 80 year old1 point
-
1 point
-
I wouldn't be overly worried about what you did, frankly I'd probably have done the same. The thing is that you know what you're doing, having been in the building trade for decades and seen all this stuff, and I've no doubt the DNO guys had no problem with the circumstances of your relocation of their kit. It's the same problem as discussing removing the company fuse in order to change a consumer unit where there's no isolator, or meter with a built in one. A fair few qualified people will take the risk and break the seal and remove the fuse (with some exceptions, there are still some old company heads around that I doubt anyone but someone from the DNO would touch). Yes, it's breaking the law, but if there is no load on the circuit, you know what you're doing and have the right PPE then it's often the pragmatic solution to trying coordinate things and so get the supply back on as soon as possible. Few openly talk about it; it's fairly common to just read a reference to Amelie (the seal fairy) when someone's done this, for example. Everyone who understands the risks involved will understand the reference, without having to actually say it or write it somewhere. As @ProDave says, though, it is a lot easier and safer to just fit the meter box away from the house in the first place. It's what he and I both did, as it means only one visit from the DNO and supplier and your electrician can do any work needed, from running a temporary site supply to feeding power to the house, or temporary accommodation, without needing to trouble either the DNO or the supplier at all.1 point
-
The alternative is as many of us have done, make the meter box a permanent feature on or close to the plot boundary, then you only have to get connected once. Then your electrician connects your cable from there to the house. All legal and safe.1 point
-
That's good to hear. I hope it solves your problem. They certainly sound like a good company. I guess you'll have to wait until next year to find out if it works.1 point
-
SPONS cost for a labourer per hour is £11.18. Times 16 = £185.60 . Two days And no sore back. A minidigger per day £55, delivery £30, Red diesel £10. Start at 9, finished by 3 And no sore back. When was the last time you dug anything by hand?1 point
-
1 point
-
I echo the inherent dangers of relying on CAD drawings. There is a propensity to assume that because it's from a computer that it is infallible. If the architect issues a paper drawing or PDF, it can be relied upon as being subject to their QA. Dimensions displayed should be correct for use if read with the architects notes etc. A cad drawing may appear as a 2D view on your screen but may be produced in 3D. So what measures 2m long in 2d (straight line) may be any length in 3D (hypotenuse). If you take a dimension yourself from a line, or your contractor does, you can be taking a completely measure to what you think you have. You may measure an old line from a layer that is superseded, of switch off layers with notes on etc. So uncontrolled issue of CAD drawings can be pretty risky - Beware.,1 point
-
That's about it. Remember for a site supply and the caravan you should use a TT earth, not any earth the DNO may provide (your electrician should know that) When you come to get the supply moved into the house, it is a clumsy 2 man process. If you are lucky the DNO will move the supply in the morning, and the supply company will come and move the meter in the afternoon. You probably don't want to be with one of the small suppliers for that move either.1 point
-
A good osteopath is worth their weight in gold. Mine’s £50 for half hour & it’s money well spent. Used to use a guy (now retired) who had been on Crystal Palace’s payroll in the 70’s. I went in one day after pulling up lifting the mixer on to the stand,in agony & very restricted movement,convinced I’d be lucky if I made it back to work in a week. He wired me up to some electrical contraption which sent signals to the area in spasm & I was back at work the next day. As a side effect,I’m sometimes good for WiFi .))1 point
-
Modern mineral wool cavity batts are quite dense and rigid so the normal plastic retaining collars that slip over the wall ties will work OK. Why not just fully fill with 300mm (2x150mm) with no residual cavity? Where is the building located? Partial fill normally only needed in very exposed locations (SW England, west Wales & west Scotland) or high rise (18m or more in height) but rainwater penetration is very unlikely across 300mm full fill.1 point
-
I don't have any personal experience. However from my reading it appears the main benefit of 3G is that of comfort derived from: - Lower radiative losses which particularly matter when standing close to the window - Lower down draughts from the glazing (the Ph minimum Uw for windows is based on this I believe) Pertinently, both of those points could have a big effect on curtain wall glazing, such is its expanse. As I say, no personal experience.1 point
-
1 point
-
Interesting reply, and good to have a conversation about it with someone with whom I mainly disagree. It perhaps also depends on the arena we are in. A self-builder is different to a small developer or a custom builder. In the PP that I usually refer to on BH, it was an Outline PP then sell to a developer project, and I was able to have pretty much everything electronically from everyone - even when I did not have the software to process it. But I still got slightly caught-out by assignment fees for my buyer to have a right to reuse everything to the tune of £1k+, when my purchaser made that a condition of contract, and it was not in all my contracts with my consultants. Interestingly, some of them treated it more as a positive opportunity to develop further business. Your comment about it usually being OK to give information to consultants seems to me to be quite a weak protection, since I can have a contract clause with my PM (say) which gives me access to all the information s/he has received, or if in law he is my Agent then I have an absolute right to it anyway. I think that if I had all these people passing information around that I had paid them all to produce with a "nope, you don't get a copy" stance, it would succeed in carving a chip on my shoulder fairly rapidly ?. If an architect had an issue with me having everything electronically I would probably see that as a red-flag warning of a potentially difficult relationship and go elsewhere. But I would be wanting to work very collaboratively anyway, and perhaps be sitting in the role of 'professional PM' myself. Ferdinand1 point
-
The relationship was still OK at the point he initially refused. My original point is still valid, I was naive as this was my first build and my advice to anyone self building would be to have it contractually specified that the architect will provide the CAD file to any supplier that requests it. This way if the relationship with the architect deteriorate at a later stage they are still contractually required to provide the CAD file.1 point
-
IMHO the only actual reason that architects retain the CAD files is to retain as much business from the client as possible. All this PI stuff is nonsense as it can easily be mitigated. My timberframe company said a couple of architects won't give them the CAD files but majority do. My original point was to highlight this issue to the person that created this post so hopefully they don't find themselves in this situation. As I have said above I have learnt from this and in future I simply would not use an architect that wont provide the CAD files, clearly I now know to ask this when initially engaging with architects. If they will provide CAD files I would then ensure I have a contract that states this.1 point
-
1 point
-
1 point
-
It's a personal thing, I dislike 3 port valves. My LG heat pump was the same it proposed a 3 port valve to switch between heating and hot water but I used two 2 port valves instead. When one is open the other is shut. Simple, and the separate feedback switches from each makes other controls easier. I think most heat pumps only ever heat hot water, or heating separately, never together, because of the different flow temperatures. But nothing wrong with doing as they say and using a 3 port. I will let others who have done so advise on a buffer tank.1 point
-
You can’t do that with the Aeromax as it only controls the 3 port. It has no concept of zone valves and it controls the flow temps internally to the two separate circuits.1 point
-
I would not use a 3 port valve. Work of the devil in my mind. I would use separate 2 port valves, one for hot water and one for heating. Without seeing the dull description of the valce wiring terminals you might need to add a relay to achieve that. Once you have separate 2 port valves, it is then a simple matter of connecting the heating 2 port valve's switch contact (orange and grey wires) to turn on the UFH manifold and it's pump whenever the heating is on.1 point
-
I think from reading the manual, the UFH circ pump will need to be triggered from the room stat and the buffer stat will need to trigger the ASHP. That would mean the connection on 3/6 from the room stat would be the tank, and the programmable stat would just fire the circ pump. The downside is that it means the UFH could call for heat from a cold buffer, or wipe the buffer out pretty quickly if the ASHP is in DHW mode. You could use a zone valve with micro switch to trigger the pump too, or make it force the ASHP into HTG mode. I’m still trying to work out why the Timeswitch connects to 13 on the controller directly and via the stat as the info on the web is less than helpful !!1 point
-
I'd have asked for a discount from her there and then based on the implication that without GD in the frame she clearly wasn't fussed about the design being right!1 point
-
You and your altruistic streak, moonlighting as a make up artist & foc too. Well done you!1 point
-
Indeed I have many lights imported from China all up and running and working nicely. In fairness to @JSHarris though most of these are simple ceiling light fittings. The LED bulbs I bought here. There is a lot less to go wrong on an indoor ceiling fitting, you can see straight away if it is wired up correctly. In the past when I have bought cheap sealed unit PIR LEDs from EBAY they have proven pretty unreliable. All our GU10 LEDs and LED strips were from UK suppliers The lights in our hall do have integrated LEDs and drivers and they were the only lights we had trouble with. They had the option of wireless dimming, that I chose. They didn't work properly until we removed the wireless dimmers, it seemed like multiple units on the same circuit interfered with each other. All the pendant fittings in these pictures came from China via Aliexpress. We have more that I could not find pictures of. Generally they were 1/3-1/4 of buying them locally. The other benefit was that as you were dealing with the manufacturer I was able to ask for adjustments to be made, e.g. the light against the brick wall background, they made it longer as it went into a double height room. People were very responsive to emails and it all worked as easily as any supplier I have worked with here, often easier.1 point
-
I knew the risk of doing this, however I said to the architect I would sign a document to state that I was accepting the risk. However us having the CAD files to give to the timberframe company etc would have still lowered the risk of human error in one of these companies in reproducing the drawings.1 point
-
I have just dug a trench and combined with the chap who is building in the plot I have just sold to him. I have purposely waited to share the utilities cost as it makes sense to do it at the same time. We have shared everything and both have saved money by doing it this way. You may need to dig a wider trench than if it was purely for your own property. Some on here have laid everything at the same level but we where not allowed so had to have the water at 750mm with a 300mm separation (ish) and then elec, comms and gas above as per the utility company spec.1 point
-
I thought about going on grand design . But you don’t get paid and Kevin Mccloud coming back and saying “It’s been 15 years and he’s still not finished “ would cause me to place a hammer in his irritating cranium .1 point
-
Got mine from IQ Builders Merchants - by far the cheapest place I found: Twinwall Black Duct 125mm x 6m: Drainage Pipe = £38.74 IQ BM = £20.66 63mm Blue Flexi Duct x 50m: Drainage Pipe = £76.13 IQ BM = £54.12 I could go on, I spent a lot of time trying to finding cheap ducting! - but there may be better out there that I missed. On another note - is identifying pipes later really an issue? Maintenance? What maintenance is anyone planning on doing to a pipe laid 750mm below ground level? Surely the location of the boundary box will affect the situation as you only need concern yourself with any pipe after the meter, before belongs to the water board? I see no reason not to lay two ducts in the one trench.1 point
-
How about this: https://cpc.farnell.com/enocean/stm-330/module-wireless-temp-sensor-868mhz/dp/RF00590? plus: https://www.enocean.com/en/enocean-modules/details/hsm-100/1 point
-
I've a £99 Lidl generator. Supposedly 1200W. Dunno but runs my 500 or 600 W sanders, etc, just fine. Haven't really kept track but probably done between 10 and 20 hours so far. I've also got a 1200 1500W, 12V inverter which I run off my van batteries. That needs the van engine ticking over, though, which was fine when I just needed it for 10 minutes at a time to do some drilling (using a 230V drill in a drill stand) but didn't feel right when I was doing more extended sanding.1 point
-
Rear tile went on first. Then chrome trims ( cut slowly in the chopsaw between two pieces of sacrificial PAR timber to minimise F.O.D. ). Then the left and right tiles. Leave to set. Then the base tile. Leave to set. Then the head. All tiles colour matched siliconed into place so when I pushed them home the excess silicone squeezed out of the trims / mitres / and gaps between tiles and trims. It gets everywhere but the baby wipes clean up in minutes.1 point
-
Interesting story though it is, some of us would kill for that much solar gain. I have discussed before how little solar gain I get from out Rationel 3G windows.0 points
-
We joked with the Architect about Grand Designs, she very quickly and with a straight face, possibly thinking we were serious, suggested if that was the case her services wiould cost more, “as the design had to be right”.0 points



.jpg.c21f3ac78c9b7efd90cbdcb312744dc5.thumb.jpg.7adcad4c0e384f5ecd7d56b0618df6e5.jpg)







