Leaderboard
Popular Content
Showing content with the highest reputation on 11/04/18 in all areas
-
2 points
-
2 points
-
....if the weather man says it's raining! So goes the old song and me, too, by the end of this week. The roof itself has been watertight for a couple of weeks now, but there was still significant water ingress from the gulleys hidden behind the parapets formed at the top of the ground floor. However, my flat roof guys have been back on site this week and are working hard. Today they were finishing off the long, east facing balcony and also moving onto the south facing parapet; they will continue around the building and should have the main part of the house all finished off if not by Friday, then certainly early next week. This is a great relief as even though I know that the building would dry out, there is something deeply distressing about seeing puddles of water lying on the slab after rain, despite the main roof being on, so I shall be very happy to have this part of the build completed. Photos of the gullies and balconies to follow later this week. Stepping back to last week for a moment, some of the window snag list was ticked off, primarily the shattered panes of glass. One was in the south facing ground floor lounge area and the other was a unit in the north east bedroom. Norrsken were back exactly when they said they would be and got the main jobs completed so that things are set for the return of MBC. The remaining snag list are a few adjustments to the windows, for example where one of the lift and slide windows is too tightly fitted against the seal/brush and the frames rub when it's opened or closed, and then a few cosmetic issues such as shallow dents in the frames. We've agreed to complete the rest of the list once we're getting into second fix rather than get in the way of all the frame completion and first fix work. Last week also saw the return of Darren from MBC to fix my wonky wall, for which the solution was low tech but effective. A sleep deprived but determined Irishman with a very, very large hammer who was prepared to beat the crap out of a steel beam, and that's precisely what he did. So the problem wasn't so much the wall above the window, but the section that housed the apex steel that sat above the window and that, it's now been decided, has a kink in it. The wall above the steel section and the one below it are both plumb but the inverted V-section above the window isn't due to the kinked steel inside it. I'm assured that everything is structurally fine and that there's no danger of anything shifting in a detrimental fashion and after Darren did his stuff the top of the triangular window section is now only 3mm out, where it started at 12mm and more further up. I can easily live with 3mm and it will easily be lost in the cladding. There is now a kick on the inside, but Darren will put some packers behind the service battens to make sure that the final internal wall is plumb for boarding out and everything else that comes after. And so back to this week, where the first few days have all been about activity on the roof. As already mentioned, the flat roof guys were back on Monday and also back were the solar PV guys. The solar guys had to start by removing the optimisers from where they'd previously left them on the roof as they are all going into the loft space. The idea behind this is that the solar panels themselves are highly unlikely to fail but if any of the optimisers do, it will be an expensive job to get to them to make any repairs. It would involve dismantling part of the roof as well as expensive scaffolding to gain access. Instead, the cables have come through a penetration in the roof and the optimisers will sit in the loft space along side some MVHR equipment, meaning that things are far more accessible in the future. The inverter will be in the garage and the cable has been run down along the roof, going through the parapet and through the garage ceiling, into the garage where it will live with all the sunamps and other kit. This is the route it's taking, to the side of the roof window and underneath the membrane that will line the parapet gully and, eventually, the garage roof. My velux windows arrived last week, which was another relief. My roofer, Dylan, gave me a call to confirm that they were in and the days that his team would be back. We'd already agreed that they would be on site on the 30th to co-ordinate and work around with the solar guys and they all worked really co-operatively, as they have done all along. I'm biased, of course, but I think that my roof is looking really great and the solar panels are pretty smart looking, too. Here are the panels from the other side of the flat roof over the stairwell. And a closer view of the trays and panels. This is the velux window that's over the shared bathroom. It's very low down coming onto the flat roof, but Terence and the other roofers, Pat and Mike, had already discussed this and decided how to solve the potential issue by using some more membrane and glueing the s*&t out of it all. This is the same window from inside. The light from this will be the only natural light source in the bathroom once all the walls are in place, so it's good to see that it floods in from its west facing orientation. We have another 2 velux windows, one is in the already well-lit south east bedroom, which I'm claiming for my own room to do stuff in, so I'm delighted to have it full of so much light. You can also see the prep on the balcony with the membrane being put down. The other roof window is the north east bedroom which will benefit from the additional light given its aspect. Here's a pic of the guys putting the trays into position on the main south facing roof. The pole that's in the foreground of the picture is the one that until recently carried the electricity supply cable. That has now been buried and back-filled today and Openreach will be around on Friday to remove their equipment so I will be able to dispose of the pole in due course. This is towards the end of the day when most of the panels were on and the slates had been put around them. There's plenty more work to come this week. The flat roof team are continuing and the pitched roof team will be back on Friday and possibly early next week to finish everything up there. My groundworker, Keith, is on site now as well, and we're moving all the shrub and hedge related debris from earlier in the year. I'm currently thinking that bonfire night seems an appropriate time to light up, so I may have to buy some sparklers for the occasion. My fire rated door was delivered today from Enfield Speciality Doors and my neighbour, Drew, will be installing that for me. He works in construction and having seen the tidy work he's done on his own place, he'll be doing a fair bit of internal work for me as well as, possibly, the tier cladding on the outside in due course. It's worth noting that I paid a premium to Enfield Speciality Doors to jump the queue in their production schedule to make sure that I got the door in time for the return of MBC. It's the one to go between the utility and garage so it has to be in before MBC return and I was prepared to pay an additional 10% to make sure this would happen. I was chatting with another BH member recently and it seems that fire rated doors really are tricky things to get hold of, let alone within a reasonable timescale. If you also want one that's insulated and looks good, be prepared to take a few months over this, assuming you find anything. I'm fortunate as mine is only between the garage and utility and doesn't need to be pretty. I may add extra insulation later but, for now, I just needed the fire rated door. Soil pipes and other bits will be sorted out as well before MBC hit, then we can really take the brakes off and go at first fix. Yesterday's buzz of the week was the Hercules.1 point
-
Yes, now that the first fix has been completed, the plaster boarding has started with the upstairs being done first. The builders will move downstairs an a weeks time or so. Whilst they have been boarding out, I have been installing the insulation for the partition walls, loft space and ceilings downstairs. The insulation being used in the loft space is 140mm - two layers laid at right angles to each other if that makes sense. The insulation used for the partitions is 100mm and the plasterboard for these walls has sound proofing properties, weighing in at 6 kilos more than the standard boards. You will see from some photos that we have also managed to install two full length oak beams. One for the sitting room and the other for the kitchen/family room. They look great even if I say so myself. They are not structural just aesthetic. Outside, the stone mason and labourer have been cracking on with the stone work. They intend to get the house done at head height before moving up as additional scaffolding will be required. They start the back of the house later this week. Enjoy the photos and I will be back in a couple of weeks, hopefully with a full boarded out house. Thanks for reading.1 point
-
@joe90 have been wondering how it was going....didnt like to ask!1 point
-
Agree with the sentiment about ensuring future proof where possible - I believe I've gone some way to achieving this by star wiring lighting to central points, i.e. the switch T&E and lamp T&E both go back to the central control point - should the smart stuff become obsolete/fail you can rip and replace with something else, failing that just patch the wires together to make it act like a normal switched light - the flexibility is there. Same for the heating - it's just smart TRVs, rip them off and just screw on a regular TRV. I looked at a lot of proprietary systems for lighting like KNX, RAKO, Lutron etc but most of those required some form of proprietary cabling at the switch point or some form of catX. In those instances, if it failed, you would have to find another smart system, you couldn't just pop on a normal switch, unless you ran T&E to the switch as well as the catX. @JSHarris Love the video - I don't trust smart locks, thats a step too far. Give me a good ol lock and key any time. One piece of smart tech I don't recommend are NEST Smoke Alarms (or any smart smoke alarm)... getting a notification on your phone that 'Smoke has been detected' when in America does not make you feel great. (luckily(?) it was a false alarm... !!!) @joe90 Thats a lovely doorbell1 point
-
Yep it does. The hose coming out of my inlet was simply there to fill the tank up with water in order to assist with weighing it down for installation purposes. Perhaps others more knowledgeable could assist.1 point
-
I’m suprised the screeners are mixing there own Ive done lots that way but the ready mix is so much quicker You need to allow a day per mil for the screed to dry out You are better with a decoupling mating Though I’ve tiled lots without Our own buiild I have tiled the entire downstairs 150 sq metres and used Ditra matting One long espansion joint and all doorways Its worth asking your screeders to put a joint int in each doorway Just a piece of twinwall plastic Cavity closer or simalar Flexi adhesive Flexi grout and filling or straightening needs to be done before the matting goes down Jist 5 mil to stick it down 6 to 8 mil gap around the edges1 point
-
I'm using it for our self build. Didn't have any experience with scaffolding but it was easy to adjust and take down. I used it with both the long boards that sit on top and the boards that sit in the transoms. I would recommend using the latter as they are more secure and contractors seem to prefer them.1 point
-
Tidy tidy job Ramius...what's going above/in the apex of the dormers. What's the chance you can have a bit of art work in there... Submarine... Family crest... Initials... Year of bulid is traditional1 point
-
Hi @Christine Walker Ours is now safely and securely installed - The electrician, who failed to show all last week is due to site Monday 5th Nov to wire it up amongst other second fix installations. Unfortunately, other than what I have already posted, I haven't any other guidance - sorry.1 point
-
1 point
-
1 point
-
Checking impressive looking companies on the Companies House site is one of the first thing I usually do, and I will often follow that up by having a look to see what the directors have done before. Always gives a pretty good indicator as to whether a company is real or just a nice looking website. I learned a lesson some time ago that it's far too easy to trust a credible looking website and a chap with the gift of the gab...1 point
-
Have you looked at the data on Companies House? Not exactly inspiring. Couldn’t see any reference to them on here.1 point
-
1 point
-
1 point
-
Welcome to BuildHub! Whereabouts are you building? Helps if the guys on here know as there are different regs depending on where you are. Just a rough area if you don’t want to say specifically.1 point
-
1 point
-
@Moonshine any chance you can post your plans and can try and advise. If its just driveway then using no-dig driveway crates are fine - problem is normally services and ensuring that there are no issues with drains going through the area. What is the tree and the soil type ..?1 point
-
I may be coming in late to the blog - but I love the look of the place, especially the stonework! I want that house! At least I know where to come when/if eventually find my piece of land. ? I'm just going to copy yours.....1 point
-
Now I will add few pics. Quick explanation to all - I am not based in UK or even in EU. I live in the middle of nowhere and Install is done with all possible materials I could possibly get on the market. It is done in resonable way and its safe for me for my domestic purpose. This is 1K£ project and I have sticked to the budget. There is one more connection box on the other side of the wall in my basement to which all this pictured is connected. I also heve there small knob and relays to switch between ASHP and oil boiler. At picutre no. 3 there you can see small hour counter sitting on the pipe. I have done some calculation - how many hours a day (including HW preparation) unit works and what is the daily power consumption. And this is something that absolutelly brings the smile on my face. - reading from the 2/11/2018 - 18,7kWh used, total run for 24h - 9,5h. 18.7/9.5 = 1.97kW 2kW to keep 22.5 degree of C at entire house! That is less than my kettle! Regards1 point
-
Joking aside, my main concern with home automation is that a lot of it seems to be reliant on current smart phone technology, and there seems to be a fair chance that in ten years time that will have moved on to the point where some current systems are no longer supported. We've already experienced this in other areas, for example, following an iOS "upgrade" the card reader my wife used to transfer photos from her camera to her iPad just stopped working. The solution? To pay Apple for a new one, with a high probability that they'd pull the same stunt in a year's time. Another example, I bought an expensive combined document and slide/negative scanner. A year later Microsoft brought out Vista. My old Windows XP PC died and the new one running Vista didn't support the year old scanner. For me, that was enough to cause me to switch to running one home machine on Linux, so that I could continue to run that year-old scanner. I'm pleased to say that scanner is now over ten years old and still works perfectly with Linux. It still won't work with any Windows release after XP. Clearly there are some home automation systems that are operating system agnostic, so as long as hardware spares continue to be available they will be able to be maintained. However, I think we do need to put things into perspective, by comparing lifetime support with existing systems. Take our old house as an example. It was built and wired in the early 1980's, over 30 years ago. It used light and power switching technology that had existed in exactly the same form for more than 20 years when it was built. As recently as 2012 I replaced a light switch, with no difficulty, as it was an identical standard to one manufactured in the early 1960's. Houses have a long lifespan, and the systems we build into them either have to have a similar lifespan, or be designed to be easily upgraded/replaced without major work. As another example, modern (as in from around the 1960's) house wiring has a life of at least 50 years, probably a fair bit more. The 30+ year old wiring in our old house was still as good as the day it was installed, and I have no doubt that it will be fine for another 30 years or more. Can we say the same for any of the smart home power and lighting controls being manufactured today by a variety of small manufacturers, who may well disappear within a few years from now? It seems that, as self-builders, we have to take account of the limited life of systems that we might previously presumed to last for decades. I think that, if I were considering fitting systems like this, then I'd want to look at ways of future proofing it. Running fairly large cable conduits all over the house, designed to allow new cables to be pulled through without needing to rip out walls and ceilings, may be an option. There may be other options, too, but I think it's well worth thinking about. How many buyers would want to buy a house with an ageing system controlling the heating, cooling, lighting etc that needs an antique smart phone to make it work?1 point
-
I know how you are feeling @Christine Walker. I was pi55ed off to the back teeth with the build as once we physically moved in the motivation for hubby to get on and finish things seemed to wane and everything took forever. That was annoying but it would have been finished eventually, but then he got f***ing cancer that was the shittiest thing to happen ever and not only did it take his life it changed mine forever too. From the point of his diagnosis onwards it was pretty much down to me to sort everything in areas I didn't understand, with trades that let me down or ripped me off, in a self build that I had never wanted to take on in the first place. Somehow, just somehow you brush yourself off and get on with it, and as things start moving again nothing seems as bleak as it does during those low points. Resilience, strength and determination are your friends. There are people and processes, and sometimes just bad luck that will try to derail you and knock you off track but you will get through this I know because you have shown strength and resilience already to get this far. It might not seem better today or even next week but things will get better and you will put this behind you and move on (and in!).1 point
-
1 point
-
We have a similar setup on our roof terrace. Once window was sealed I used external window tape to seal to the purenit under the window frame and then the external sill was fitted using sealant and screws. (Internorm windows)1 point
-
Thanks, Peter. Plenty of hard work to come but getting inside feels like a real milestone to pass. The panels are LG and the trays are GSE.1 point
-
It seems any scheme or "initiative" to subsidise renewable energy just ends up with the subsidy paying a registered installer who has joined the "club" an over inflated price, while the consumer is no better off. I have a very cynical view that it is just a scheme to benefit the installers, not the consumer. The unbelievable bit is my friend that paid the £11K install is a plumber.1 point
-
Absolutely. If you're just about at Passivhaus levels (15 kWh/m²·a) and use the typically assumed 3 kWh/peep·day for DHW for three people in a 120 m² house then it's just over 5000 kWh/a. Even with full-rate electricity at £0.16/kWh that's “only“ £800/year. Add E7 or E10 or PV (remembering that the bulk of the use is for DHW which happens at least as much in the summer) and the ROI on anything more complicated begins to look a bit weak. Even the standing charge on mains gas will bite into any further savings to be made. I think an ASHP makes sense but it's got to be as cheap and simple as possible.1 point
-
1 point
-
Welcome to Buildhub! One minor suggestion would be to drop those questions into the relevant sub-forums. Some people only browse the sub-forums they're interested in, and mightn't pick up your questions in an intro thread. Also, it helps others find answers in the future. I will say that rainwater harvesting (beyond basic harvesting for the garden) rarely makes economic sense. I was all for it, but even the most ardent greenies we spoke to in the sustainable building world thought it was a waste of money.1 point
-
I have only been interested in self build for 6 months and have already spotted the divergent approaches to delivering a property between self builders and pro developers. First time self builders seem to want to distance themselves from risk by spending money on non structure outgoings. Consider: Newt enviro investigation. Archaeological dig and report. Planning consultant. Ground sample drilling. Special SE designed foundations. Architect. Architect's project management service. Technical architect. Building Warranty. Then tick all the optional boxes on the self builder site insurance application. Contract out CDM 2015 to an external consultant. Hire a deluxe site facility cabin. Install a fancy mineral water dispenser. Ring the whole site with shiny new metal fencing. Buy a pack of site health & safety notices. It is easy to blow £40k to £50k before getting to dpc.1 point
-
I am a very strong person, I don’t usually let things get me down, If I think it’s at all possible to do something myself I don’t ask for help, not even from hubby, some of the things I’ve done many a woman wouldn’t even know about never mind know how to do but these last few weeks have broken me. After the major problem with our electricity supply which I managed to sort out I didn’t think it could get any worse but things are all just getting on top of me now to the point where I have cried today. The electricity is now in which should be a good thing but since Scottish Water seem he’ll bent on making life difficult the electricity doesn’t actually help a lot since we need water to get the heating on and this has a knock on effect on painting and floor laying which will now need to wait, every little thing is now annoying me and if anyone asked me if I would recommend self build I’d say a definite NO.however an hour has passed since I started this post and the cry seems to have helped let off steam, we will continue on as there’s no other option!0 points
This leaderboard is set to London/GMT+01:00













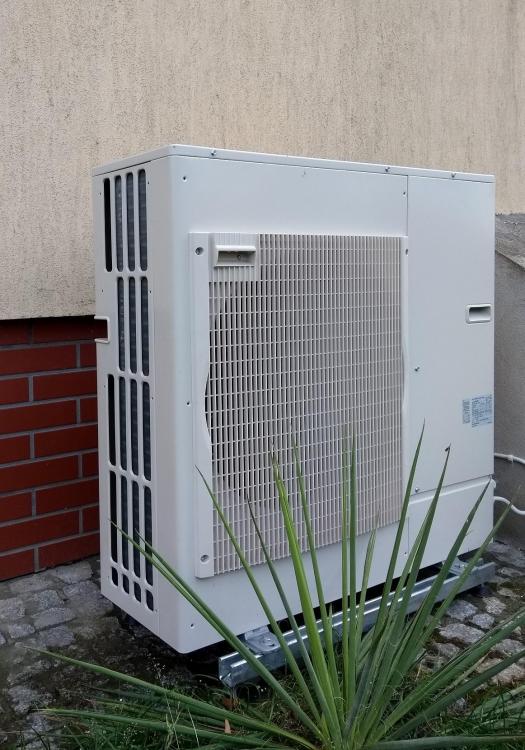
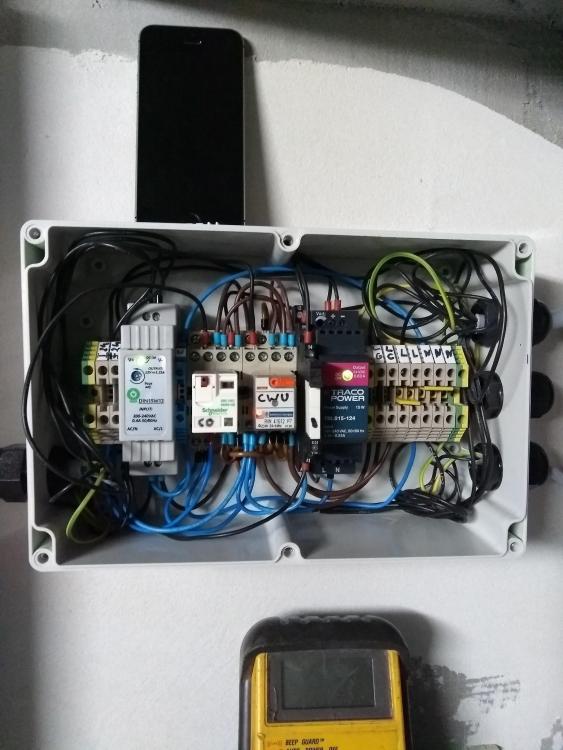
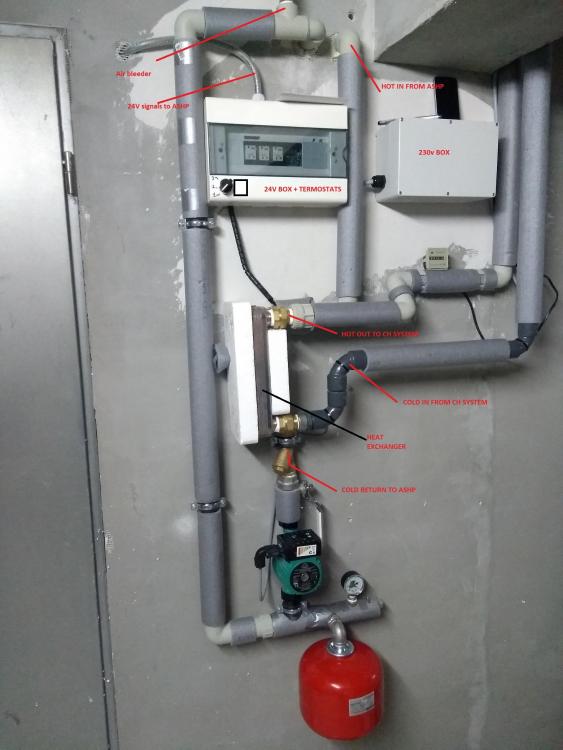
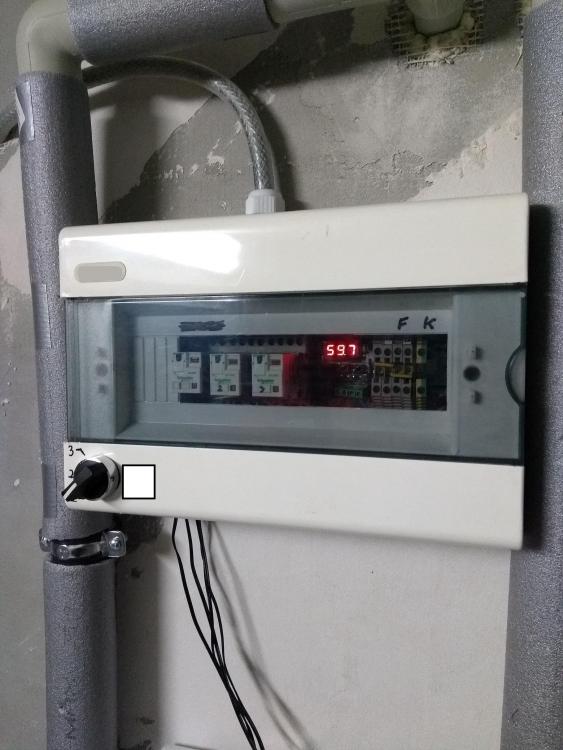
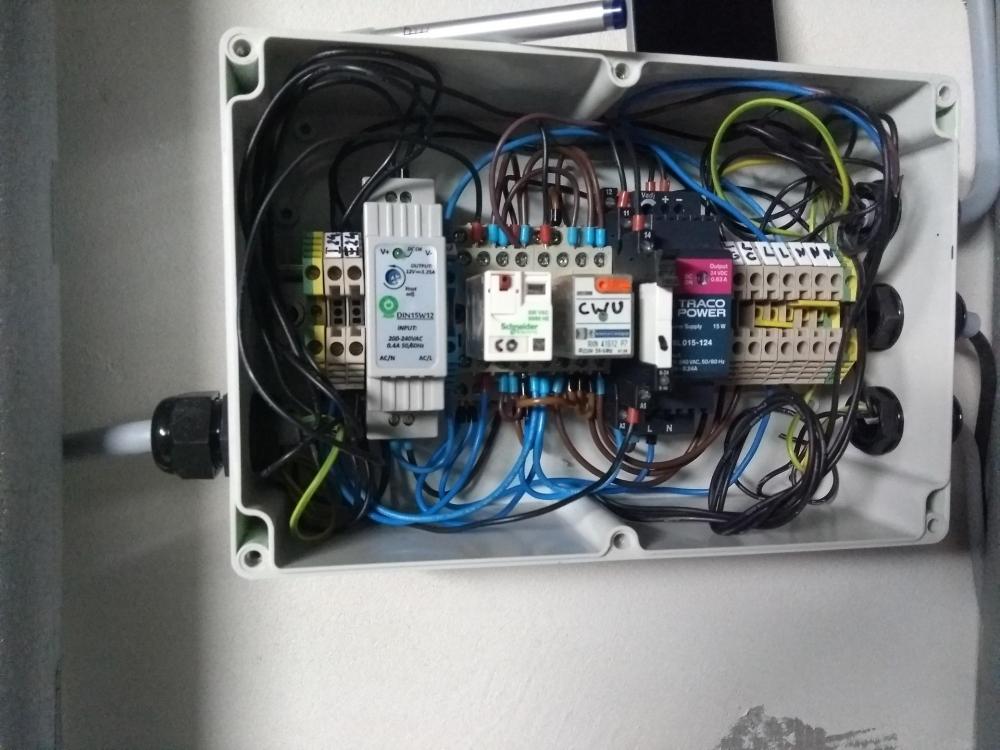
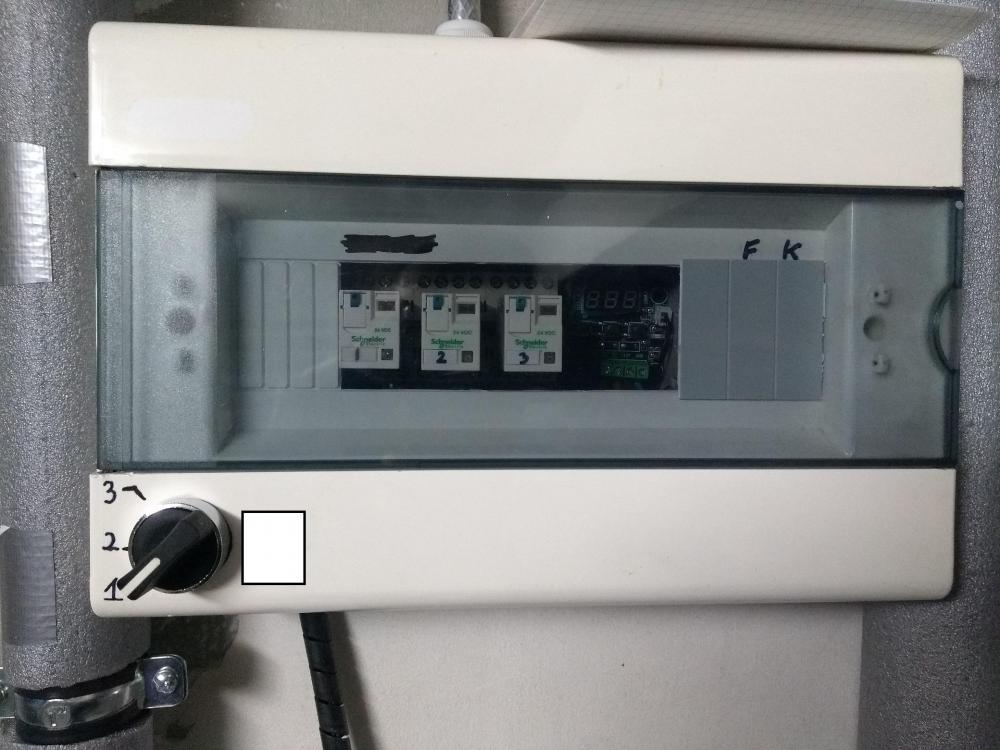
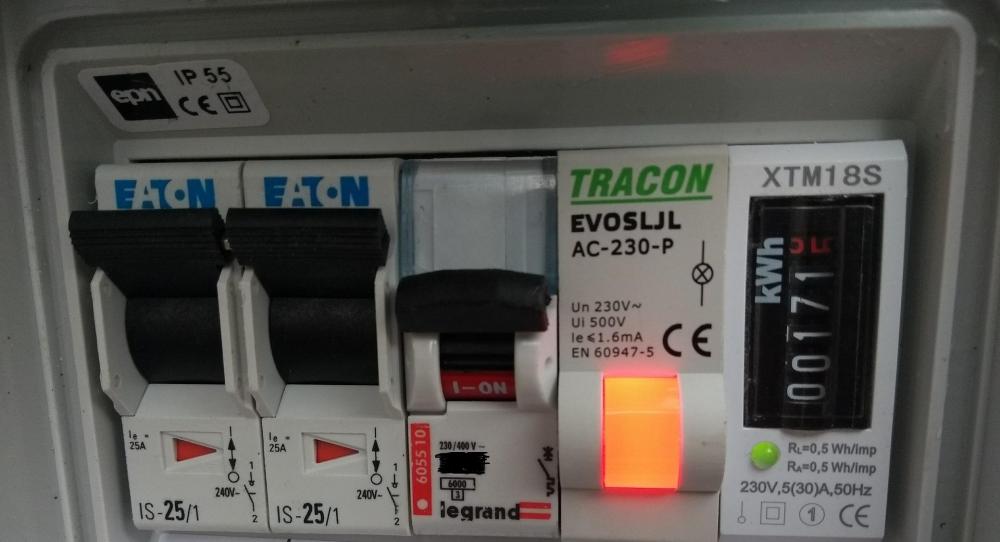
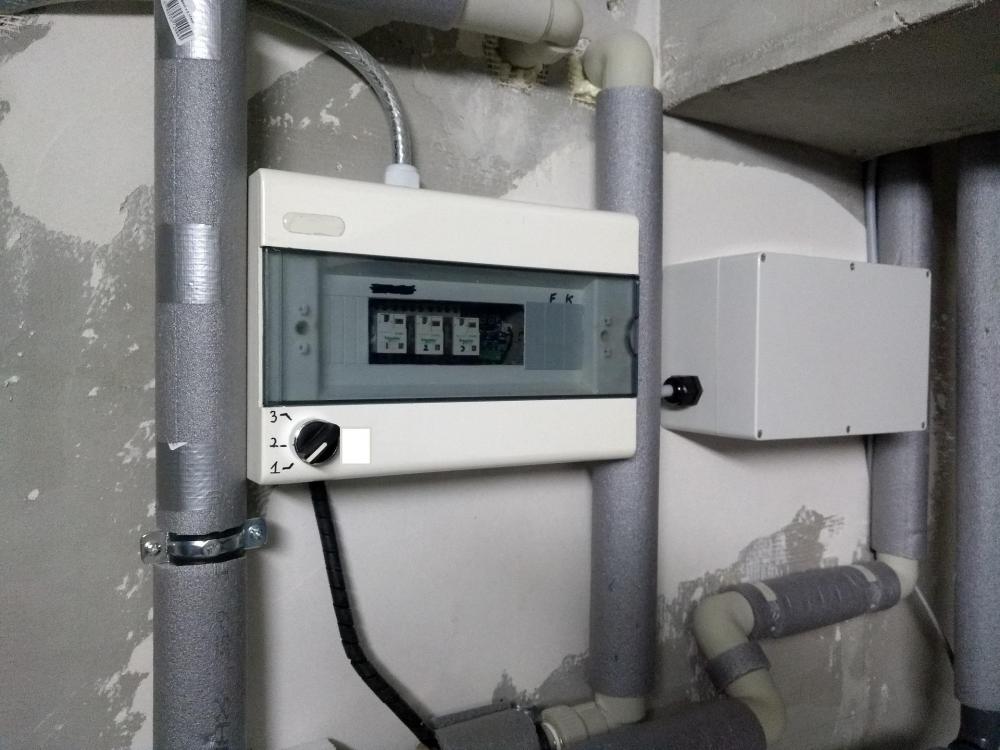

.jpg.c21f3ac78c9b7efd90cbdcb312744dc5.thumb.jpg.7adcad4c0e384f5ecd7d56b0618df6e5.jpg)