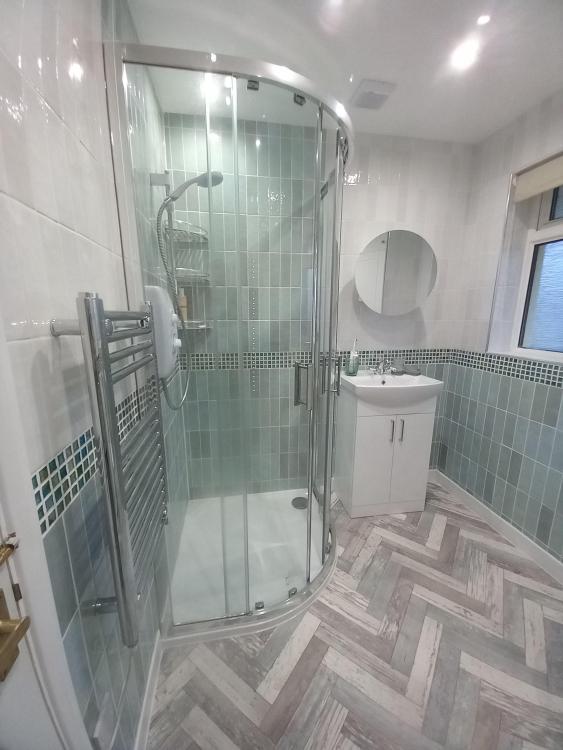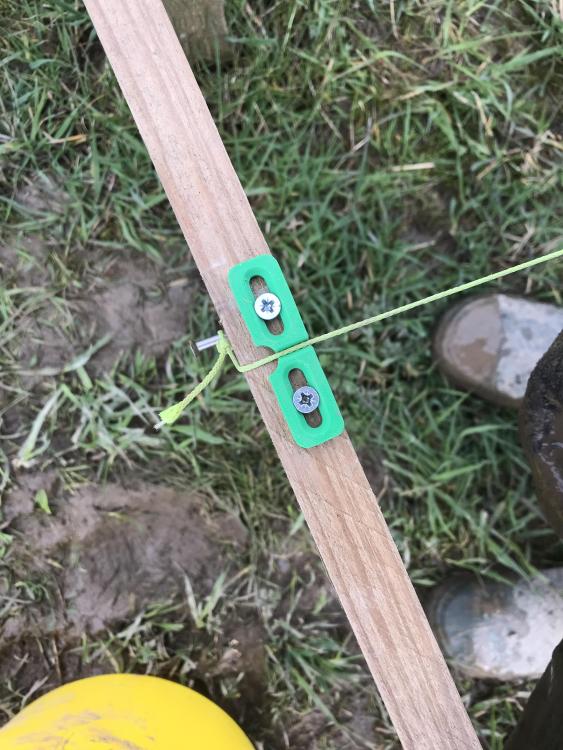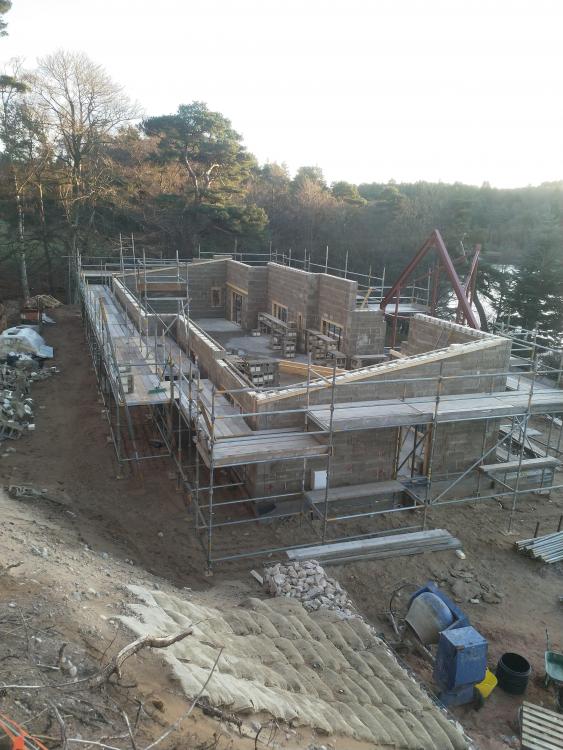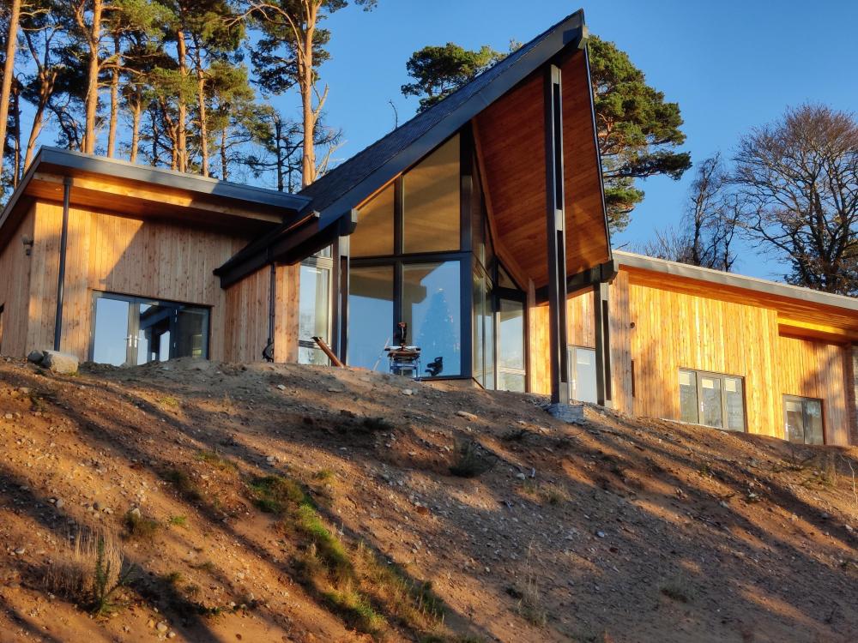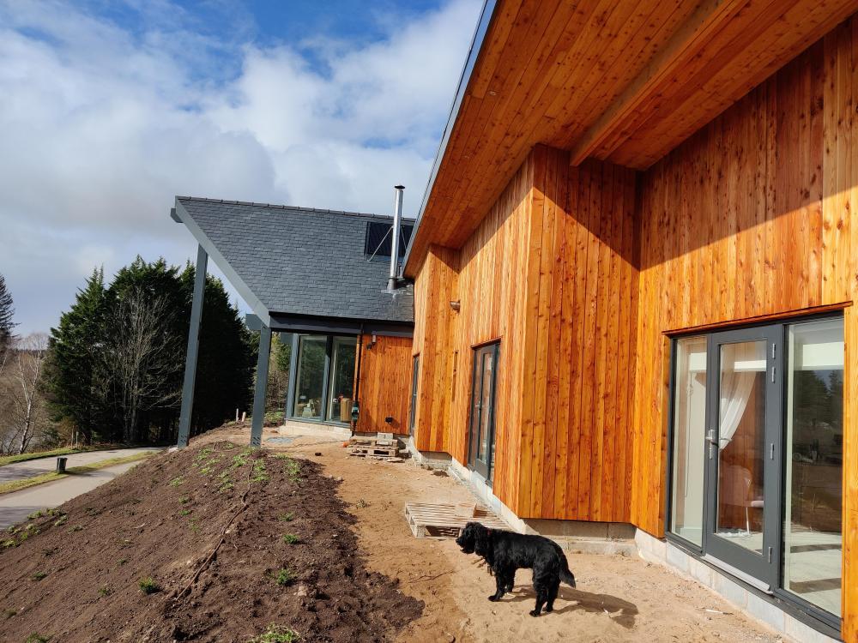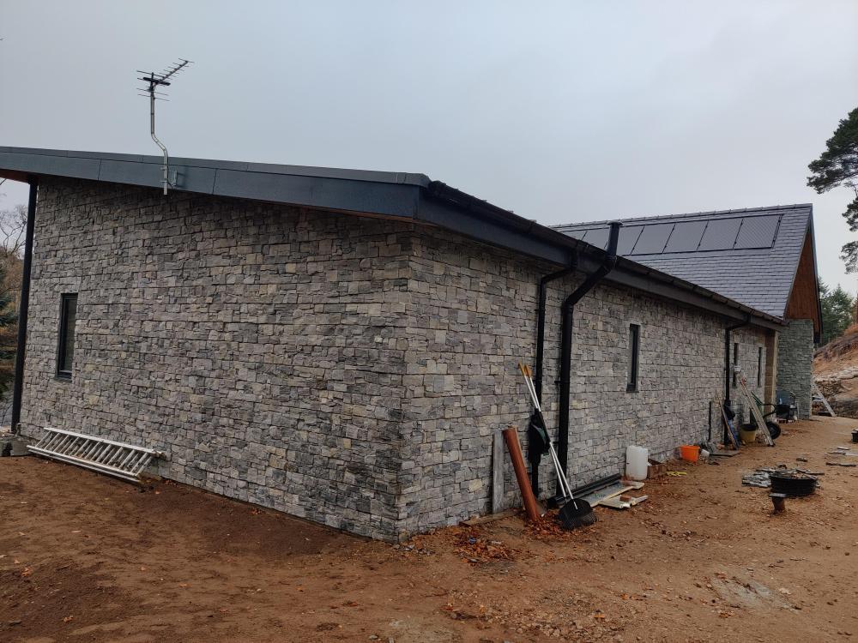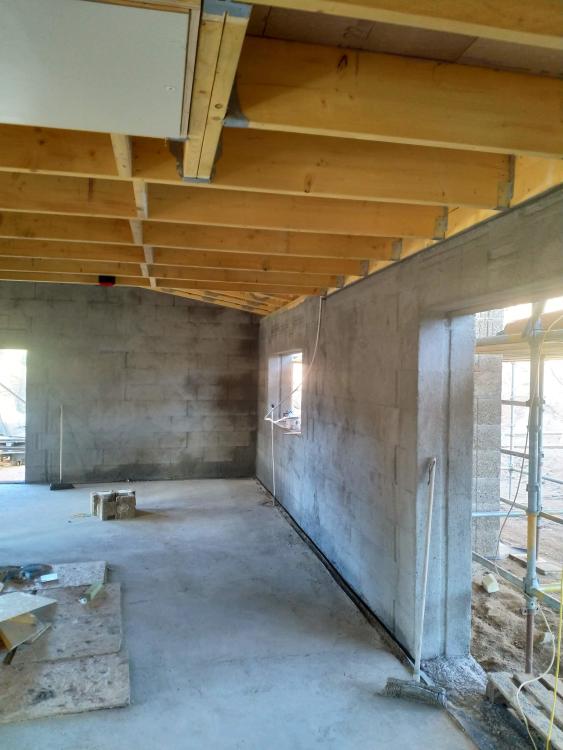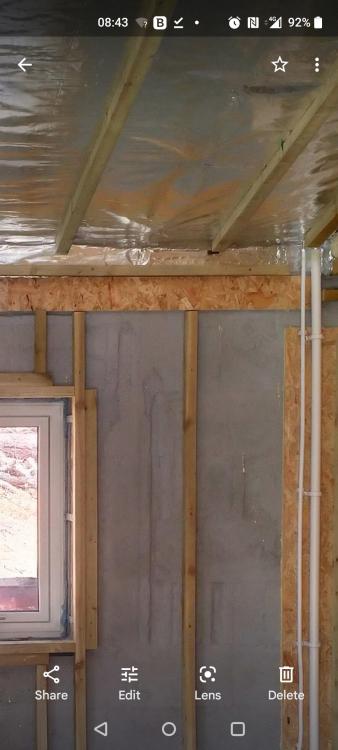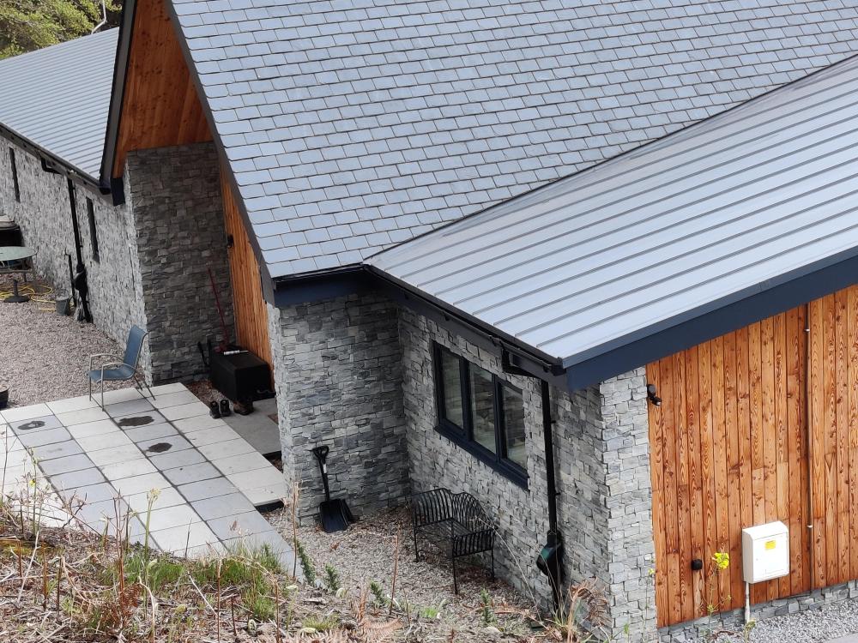Leaderboard
Popular Content
Showing content with the highest reputation on 04/14/24 in all areas
-
We leave the window in our bedroom for much of the summer. I support we could turn the MVHR off but it's so cheap to run and as it guarantees fresh air regardless we don't bother. Despite my statz-esque approach to kids leaving the entrance door open I try to remember a house is there entirely for our benefit and and enjoyment and not as a science project.4 points
-
I see a few mentions of the expense of MVHR. I self installed a simple system complete for less then £1500 in a 260m2 house. It has no sensors just manual boost which we use occasionally, otherwise it stays on trickle rate 24/7, even when some doors and windows are open. Really happy with the air quality (which I monitor with sensors), best value for money in the whole project and a no brainer in a new house IMO.3 points
-
I think you are into a case "ask 100 engineers and you get 100 right answers". What you need to do, initially, is break it down into important parts i.e. structural forces, thermal properties, looks, easy of construction, price etc. Then analysis each part and how they go together. Some construction methods have developed over millennia and it is only in the last 250 years that post rationalisation has happened. An example of this is one of my favourite discussions about lime versus Portland Cements. They are both interesting and do their jobs well, but many think that the traditional lime mixes are better 'because the Romans used them' (even though the Egyptians beat them to it by a 1000 years at least). Another example is, as you have found out, is to do with cavities. These are a relatively late development and were originally just a rain screen over a solid structural wall. Trial and error, plus improvements in materials and manufacturing processes, the simple wall has changed to a two walls, tied together, with some being single load bearing, other both load bearing, and sometimes filled with insulation. The designs are used differently for different purposes, sometimes it is just decorative, other times it is structurally important. Another area you will soon find out about is the thermal performance, again, there are many different opinions. Some say that you need the insulation on the inside, other say on the outside, this is because while mathematically the U-Value of a wall is the same in both directions, the energy inputs may not be i.e. a heated house may be putting 5W.m-2 though a wall at night, but when hit by bright sunlight it may go to 100 W.m-2. Totally different regimes for the same structure. Then there is air and water tightness. Traditional masonry walls are inherently 'leaky', so putting insulation in a cavity may cause thermal bypass problems or the insulation type may absorb water. This is why internal insulation (on the room side of both cavities) can give a better performance than the same amount of insulation value within the cavity. The same may be true for external insulation, but could be harder to fit because of roof overhangs and window reveals, but is often easier to install because there are no joists or wires to move (this is more about retro fitting than new builds) So basically, it is hard say if there is a best system, it is a case of 'it depends'. All systems can work well if designed right, just as all systems can fail if executed badly (by twat builders). The main things to keep in mind are: Will it be strong enough Will it keep the weather out Will it look right Will it last Is it affordable (the space station is strong, thermally brilliant and air tight) Can it be repaired and modified That is enough to be going on with I think.2 points
-
The other "trust the theory" thing, is from the experience of others, I believed my house would be well insulated enough not to need any heating upstairs. So I didn't for any in the bedrooms. Instead I fitted an electric point on the wall of each bedroom for a panel heater if they proved to be too cold. I have never needed to fit those panel heaters and the points for them remain unused.2 points
-
Another point, I stayed in a passive house many years ago before I knew much about them. And like you, thought it was stuffy. The house was empty and we were offered it as workers accommodation for a few days. It was well into the stay that we realised the mvhr unit was turned off, probably because the house was empty before we were given the keys.2 points
-
If you're running cable then go for wired PoE APs instead of a wireless mesh. You will usually get better coverage, bandwidth, reliability and it can be cheaper. Run CAT6 to the ceiling voids of each major room in the house. You don't have to actually use it all at this time. Wherever you end up needing an AP, you just pop a hole in the ceiling, mount the AP, and hook it up at the other end under the stairs. If you're hoping for a fttp connection in the future, think about how you'll get the cable into the property. Some people like to try and preemptively install a duct so it can be pulled through under the walls without breaching airtightness etc (although I think ISPs can be fussy about what they allow for this).2 points
-
Do a soakaway test. Your drainage Consultant is flagging this up and rightly so. You use the word "alarmed" and if that is what they are indicating then there probably is a problem with a normal soakaway. You seem to have a propensity for understatement in this case? But if that amount of money is at stake then there may be an Engineering solution available or a deal with a neighbour... yes it will cost you but you won't lose all your dosh. I find this stuff fascinating, the challenge, investigating and finding a solution. If you want a bit of help from BH folk.. there are a few folk that can help that know do their stuff but to get the best help.. then you'll need to post a lot more info... be careful before you do as it may compromise your position later.. as you know. If you do want to post info then basically the full shebang is required. Site plan (dimensioned) and address, any geotechnical info you have, the building footprint, pretty much everything you have and then you'll get some free advice. Yep a clever option. But are you over a major aquifer that supplies drinking water? You are in a zone one! Are you over the North Downs main aquifer? Good solution if you can get the neighbour or Water company to take it for a fee?. With a bit of attenutation you could actually win a watch as you could supply flow to say ditches that suffer from dry weather / intermitant flow. Just mulling over ideas. Ponds / swales etc can work if you know enough about the ground, flood risk, ground water levels etc.. What if you had no roof gutters and drained the water into a swale, raised planters ( attenuation), wide French drain or use a louvred edge roof detail. Or you can have gutters which is more traditional and do the same. Now your 5.0 m from the building no longer applies so long as you can show the structure won't be affected. There are lots of options. Yes this is a general rule to avoid compromising the founds ect.. as above I'm thinking... just say we look at all other options and nothing works or to do a deal with a neighbour costs too much. If there is this much money at stake then why not say deepen the founds and let the rainwater soak away under the building? like it did before the building was there? In reality what happens is the neighbour may see the pound notes flashing.. you say.. hey we have another solution.. push too hard and you'll get nothing.. The above is a bit of a glib statement.. there are many challenges to doing this, geotechnical and SE wise. If you are on chalk then is has up and down sides but fundamentally it should work.. but it will take a lot of work to convice all parties involved that it does. I would look at all the other simple options first. Some you can use to compliment the Architecture and look great if well designed. No gutters can be a problem as the splash zone impacts on cladding design etc. Hope this raises your spirits a bit... if required.1 point
-
The majority of timber frame in the UK is filled between the timbers with insulation whether it be PIR or Mineral slab type and alot are full fill, then extra insulation can be added to the structure inside or out to meets u values, again depending on construction. A vast selection of Modern Breather membranes and vapour barriers are then used to control moisture inside and out. The timber frame can then be clad in a variety of ways depending on the outside construction. Brick slips, cement board ,render, pvc,wood etc can all be used as cladding with a cavity incorporated on the outside to cobtrol moisture and condensation. A cavity can also being created and have a conventional brick skin on the outside which is tied into the timber frame Sips panels can also be used which is usually 2 sheets of osb with insulation injected inbetween the board to make a self contained panel , again can be finished on the outside as above depending on the end use/spec Have a look on websites like Fleming homes, mbc , etc timber frame companies and it will be more clear than my brief description1 point
-
OK, to make things easier if anyone is interested, you can follow progress here… https://www.smallmissionhall.com/1 point
-
Not sure what this posts contributes. This is about DIY installation. I for one couldnt be less interested in building regs approval in this scenario.1 point
-
Thanks @joe90 but that is not the issue here. I’m using the female water stop connector to connect a hose to a compatible male valve attached to my garden tap. It’s not working.1 point
-
1 point
-
If it were insulated on the top as well then it would be a Thermal store of sorts then maybe it would be useful but as they are, By design, open on top to heat the house they are all but useless. Although you do have a load of mass at 20deg to play with if that helps.1 point
-
I guess the tactic of intelligently heating the slab with UFH, used by a few people here on BH, is the simplest version of this?1 point
-
If you don't use a prepared for- or installed- MVHR how do you deal with humidity and "odours" in the wetrooms?1 point
-
But no two houses/builds react the same to “weather/temps” as no two “people” react to the conditions the same. I remember Jeremy going into minute detail of local weather patterns, designing his own weather curves etc etc But in the end he scrapped it and fitted a single room stat but he still found he needed more cooling than heating which nothing predicted for him. I liked the MVHR I fitted and the house had an airy feel even with all the windows shut, however during warm weather and doors and windows open I would switch it off. I wanted to run it on a CO (is that right Nick?) monitor to detect stale air but was told they are expensive and not that reliable so I ran it on a humidity sensor.1 point
-
Isn't it better to be happy for 12 months rather than just six? I put my winter clothes & duvet away for 6 months?1 point
-
125mm ish here…. No stat, fixed flow temp of 28… might turn it off next week, it has been on 24/7 since late October. Works perfectly.1 point
-
Budget constrains us too. ( @Redoctober ) 3 years living in an also air-tightish house, no MVHR. Double sliding windows (4.5m) fully open every day the wind direction allows - no point in MVHR or air-tightishness for that matter. Once the air temperature is above 15 the slider is open all the time . So the MVHR - when fitted - will be OFF for 4 months of the year. We also sleep with our suicide windows open (glass door with glass Juliet balcony) Still sucking my teeth a bit about the expense of MVHR . But we know we can wait for prices to come down and performance to improve. The comfort afforded by Passivhaus design is very noticeable - we still pop round into our 1800- built cottage nextdoor. More for the pleasure of a roaring open fire . The contrast - the unreactiveness of our build is the most noticeable thing. SWMBO makes a simple point: why buy MVHR when it's not going to be used for half the year? She listens politely to the answer. Smiles, and looks away.1 point
-
The suppliers make it hard for themselves (and us) The only thing that separates THTC from E7/10 is the second meter that meters the 24/7 cheap rate. In it's simplest form, to convert from THCT to E7 they just need to remove the second meter, leaving the existing dual rate meter and time switch, and connect the feed to the heating circuits to the normal rate feed with a henley block. An electrician can't do that as we are not allowed to touch the metering. I don't know why the suppliers cannot just offer that as a simple option. That still leaves the radio teleswitch that will need replacing some day whether or not you change to E7 or stay with THCT, that is a problem yet to solve. As I understand it, in the absence of a radio signal it becomes a dumb timer so on / off periods may creep a litte depending how accurate it is. Not sure how it handles a power cut. As a temporary measure they could always fit a mechanical timer, remember the old Sangmo Weston timers that were clockwork with spring backup for a power cut?1 point
-
Because as @JamesPa says that was the deal to get early adopters to invest in PV. We paid £14k in 2011 which was a lot of money and would not have done it without the incentive. The breakeven point neglecting the cost of capital was 6 years which I think is about right. I worked for the DTI at one point and like many other government grant schemes this one was in part designed for political purposes and with hindsight could have been a lot better. In particular rewarding Total Generation not export has never made a lot of sense. And IMO it should never have been allowed on agricultural land when so many commercial and industrial roofs are still out there. Nevertheless I think it achieved its objective in that domestic PV is now commonplace.1 point
-
Gas out, ashp in - house is warmer, larger and comfier for a little less per annum… And I don’t need to pay a gas-safe guy to mess with it, and we can get rid of the combustion appliance inside the house . Win-win… 1946 end of Terrace, on a hill, facing SW, 50mm cavity… it could cost Me £500 more per year and I wouldn’t care, it’s a superior way to heat a home. As for which one to install, one where the room controller/thermostat will adjust the weather comp curve for you instead of just turning the unit on/off. So Vaillant or Mitsubishi.1 point
-
I get FIT from panels we installed in 2010 and I agree. I suppose the problem is that a contract is a contract and once you break it confidence in current incentives vanishes.1 point
-
Don't bother it will prove and change nothing. Instead remove the requirement for MCS from the rules for permitted development rights, shift green taxes from electricity to gas and open up the eligibility for the grant to any of the other registered bodies. Prices will come down and the grant can be progressively reduced or phased out. Possibly govt needs in addition to sponsor some training in system design for retrofit available only to people who can demonstrate the ability to think. It's pointless trying to fix a private monopoly, the solution is to eliminate it's monopoly position.1 point
-
Hi @mjc55 When we embarked on our project 6 years ago I too came aross the dilemma you are currently pondering. I have never experienced life within a house that has such a system installed so I suppose at the time, it was a case of what you haven't had you won't miss. But for us, it came down to "budget" restraints and I suppose that was the over riding reason we chose not to have one installed. Something[s] had to give. Everyone undertaking their own project I suspect, comes across this issue. Anyway, six years on - do I regret it - no - we are comfortable living in our air tightish house - 4.90 - achieved on our air tightness test - We have our windows open at night other than when the rain is coming in horizontally and the wind is trying to remove our roof🤣 If I was to go again, and that is never going to be the case, I would consider installing an MVHR if funds allowed, given the experience of others on this site alone. Hope this helps.1 point
-
For all National FTTP ISPs (except Virgin, if you want to call them "national"), Openreach provide the infrastructure and the connection of a house to it. (Although arranged via your chosen ISP when you order a service) OR say they will fit a junction box for the fibre on an external wall, drill through and put the ONT the other side, where there needs to be a plug socket. Your Gateway (aka router) would likely be positioned there also. Currently OR are prepared to go the extra mile and if you have ducting in place, ideally the grey 50mm ducting OR issue for copper connections, OR will route the fibre inside the house and terminate at your preferred location, along with the ONT and your Gateway. My experience was OR did an awful lot for the standard connection fee. Ie. Pulled the fibre 130m through the existing ducting and got it to my Node 0, in the centre of the house. It did take them 5 visits though. If you're in line to benefit from alternate fibre networks, ie. Virgin, Community Fibre etc. then each have their own rules, but are generally similar.1 point
-
An Ecodan plus FTC6 is probably one of the simplest ASHP's to install from the electricians viewpoint. The FTC6 connects to the HP just with a 2 core cable and all the user control connections are in the house in the FTC6. In it's simplest form there is just a pair of contacts for "call for heat" which is just about exactly what you get from say an UFH system with a standard UFH manifold controller. Any electrician that cannot look at a manual and connect that is not competent imho. The MCS companies not wanting do do non MCS work, it probably just a thinly veiled way of saying why would they want to work at normal labour rates when they can do as much MCS work at inflated MCS prices as they want to.1 point
-
At £600 per day Your plumber is ripping you off1 point
-
Have you thought of resilience bars as you are thinking of adding another layer of plasterboard? As @Iceverge says, density is not everything. Sound proofing is as much to do with creating destructive interference patters for the soundwaves to interact with themselves and increasing the linear path that the sound energy travels. The longer the path, the greater the reduction. It is an inverse square law, so for every doubling of distance you half the intensity.1 point
-
Shower valve fixed and it doesn't leak either!! Plumber had put it on upside down..... Thankyou everyone for talking me through everything. I've gained alot of confidence in the process and a teeny tiny nugget of knowledge. Much appreciated1 point
-
1 point
-
This post says a tremendous amount. Passive standard gives fairly random number. The complete purist who wants only to heat their house to exactly 20⁰ with a MVHR post heater doesn't exist in reality. Most of us are happier a little colder or warmer in reality. Passivhaus ignores this. Copying someone else who has done all the hard work and arrived at the best solution is a trait that should be applauded. It's a great use of brain power. Cheap ASHPs make perfect sense. A low cost insurance of UFH pipes for the "just in case" is well worth it. Also despite best planning and hopes life changes sometimes. It's only a house in the end, don't worry too much about it.1 point
-
This? https://cwgchoices.com/wp-content/uploads/2021/10/the-good-practice-guide-for-the-installation-of-replacement-windows-and-doors.pdf1 point
-
It is not difficult. I put all the details of my house into Jeremy's heat loss spreadsheet, and it told me at +20 inside and -10 outside my house needed a little over 2kW of heat input. That was not exactly difficult therefore to specify a 5kW ASHP, about the smallest generally available. And it is working fine. Before actually buying the ASHP I ran a convector heater for a week, plotting inside and outside temperature and that confirmed the heat loss was in line with the calculations.1 point
-
Sounds like the ventilation rates are not that good. If correctly set the air in the bedrooms should always feel fresh. We do get hot in our bedroom, so we just open the window as we feel. Our heating or ventilation doesn't get touched on a day to day basis. In fact ventilation doesn't ever get touched.1 point
-
Further... Leave the the SBR to dry out. No need to do the underside of the tray with sealant. Its all about stopping the moisture from being sucked into the timber causing the adhesive to shrink... I use spacers in the corners on a dry run and work out how deep I need to be where to make the tray level. Then after sealing but before coating the floor I re fit the spacers. Then when coating the floor I use timbers or straight edges to scrape the coat of adhesive on the floor to the required level before removing the spacers. then notch the adhesive to the underside of the shower tray. If the spacers are where I can remove them later, I leave them in to help. I still sit the tray down and lift it up again to ensure an even bonding. Sometimes the trays are not flat and as long as there is a fall to the drain hole I ensure the shower tray edge that the shower enclosure sits on is always level which sometimes mean the wall sides are not so level. If your not going to put the trap in until later make sure the area is free of adhesive ( most of my shower trays are fitted on to the floor, not raised so has to be done at the same time. Here's a shower room I did last month. Hope this helps M1 point
-
1 point
-
That shouldn’t have been the case, perhaps the MVHR isn’t set up correctly? You would live exactly how you wanted to live. If you want a window or door open, just open them however, if you’re trying to keep the place warm through the colder months by the power of sunshine alone then don’t leave them open for too long or you will fail. Low running costs result from the investment in the structure and the setup and should only impact the internal air quality and comfort in a positive way.1 point
-
1 point
-
We don't weather watch, everything just controls itself with the magic of thermostats. We often have our bedroom window open, we like a cool bedroom. No issues.1 point
-
Don't get hung up on the density of insulation for sound proofing. The main job of fluffy insulation is to dampen the reverberations or "drum effect" in a cavity. Concentrate on sealing each and every air path. Perimeter, board to board, wiring holes. Downlights are a disaster. The add some fluffy insulation for reverberation. Then add mass. Denser insulation of course helps but it's an expensive way to add those extra kgs. Standard plasterboard, soundbloc and OSB are all about the same price per kg and mug cheaper than insulation. If you're feeling really cheap sand in bags or plasterboard off cuts will all help if shoved between joists above the ceiling. Finally decouple the floors although this is more important for impact noises. Strips of carpet or rubber above the joists and resilient bars underneath.1 point
-
Back in the early 2000s (cannot remember exact dates) there was a loophole in the Building Regs that allowed the efficiency of heat pumps to meet the CO2 emission standards whilst allowing cr*p levels of insulation and airtightness perhaps as bad as the backstop values. Heard of developers using this method and dread to think what bills the house owners were left with. The additional costs, compared to gas heating, was very obvious in the EPCs.1 point
-
I didn’t put anything down but if it were chipboard I would, I don’t think it would make a lot of difference what you use just as long as it seals the chipboard & prevents the chipboard sucking in the moisture from the compound. I’ve used the cheap no nonsense stuff from screwfix with success a few times, ultimately worth a punt because sounds like plan B would be to rip it all up anyway.1 point
-
1 point
-
No we didn't render at all, as I hate the stuff. I used stone slips and Scottish larch cladding. Inside we did a lime, cement parge coat for airtightness, and sevice void for from battens screwed to durisol and the dry lined with plasterboard. Doing it again I would miss the parge coat and use a smart air tight vapour barrier membrane, less mess and quicker.1 point
-
cart before the horse. do heatloss calc to see what you need, correctly sizing is very important for efficiency. https://www.changeplan.co.uk/heat_loss_calculator.php If your build hasnt commenced: Done zone anything. 100mm ufh pipe centres for low flow. marmox blocks first course to delink slab from walls. 150mm cav with dritherm 37 (brickie will thank you) simple mvhr unit to avoid punching holes for erxtractors all over. do that and it will be cheap to run.1 point
-
Watching this. my 5m ceilings are giving me nightmares wondering what an earth to do with them.1 point
-
I forget what a trailblazer you where with your Kent build. Now you have to put up with stone age building practices.0 points
-
Bear in mind blown in cavity insulation (new build or refurb) is notifiable under the Building Regs. Product should carry 3rd party certification (BBA or similar) and be installed by approved contractor.0 points












