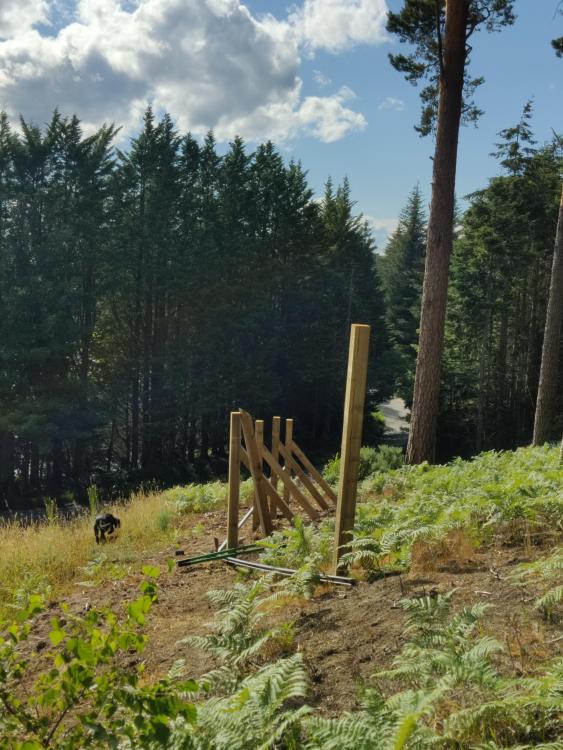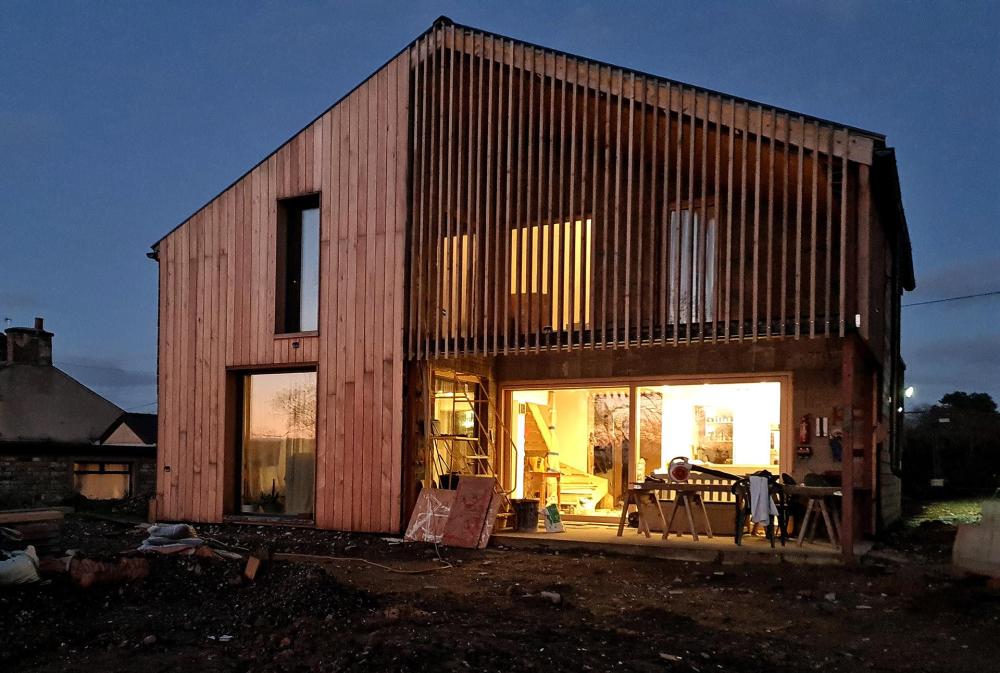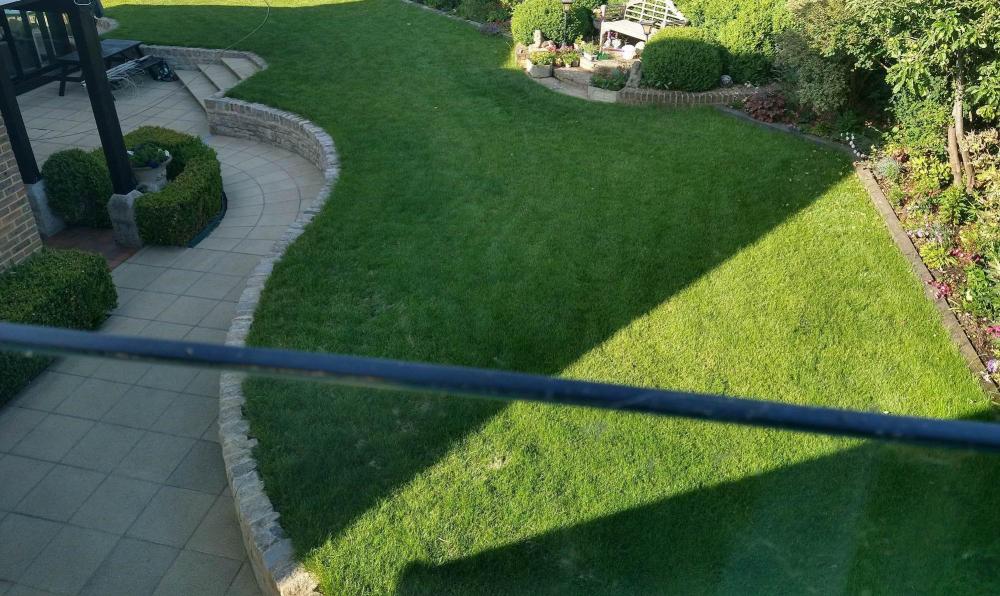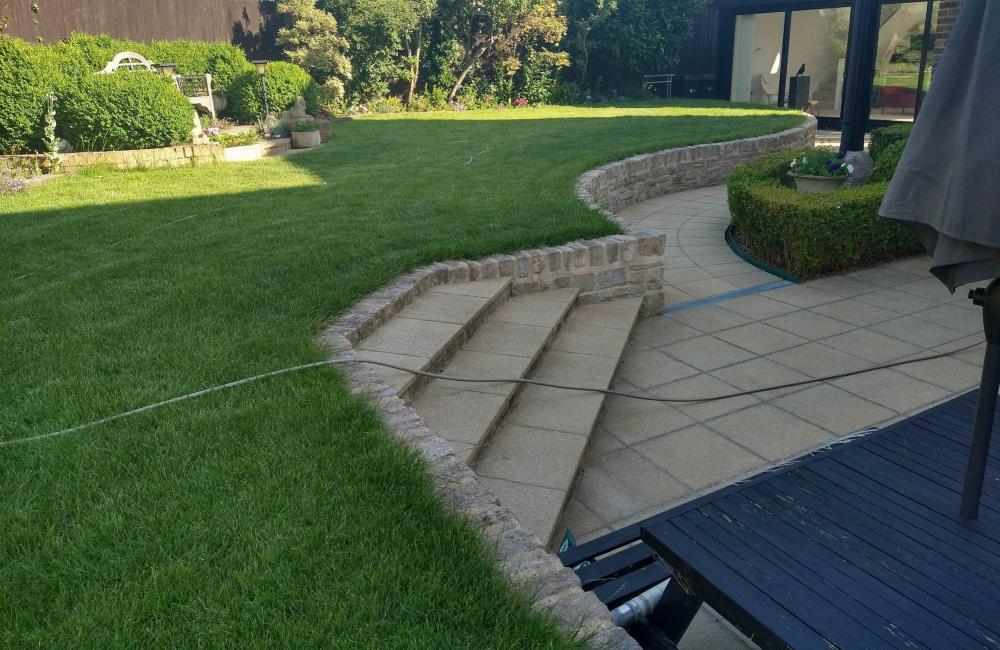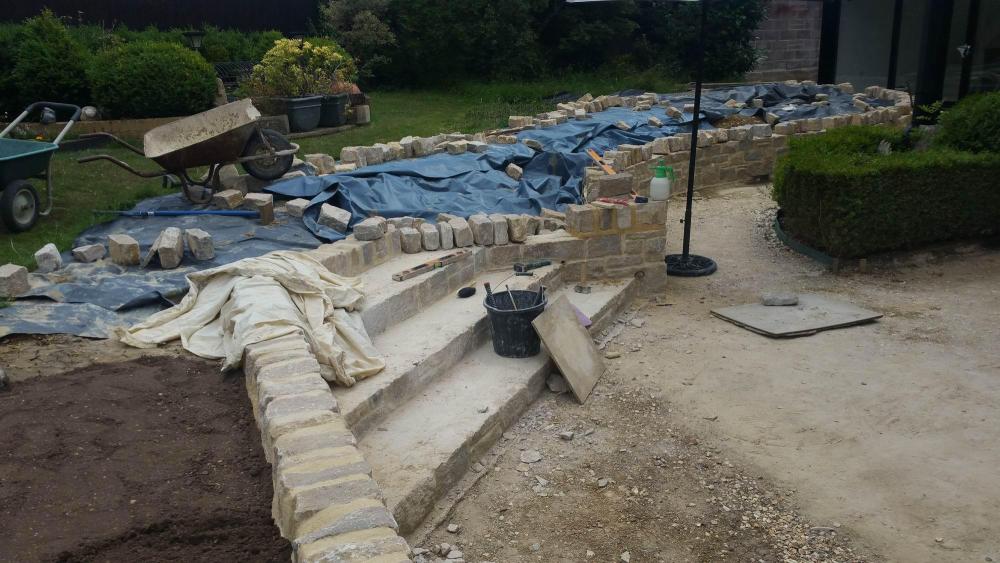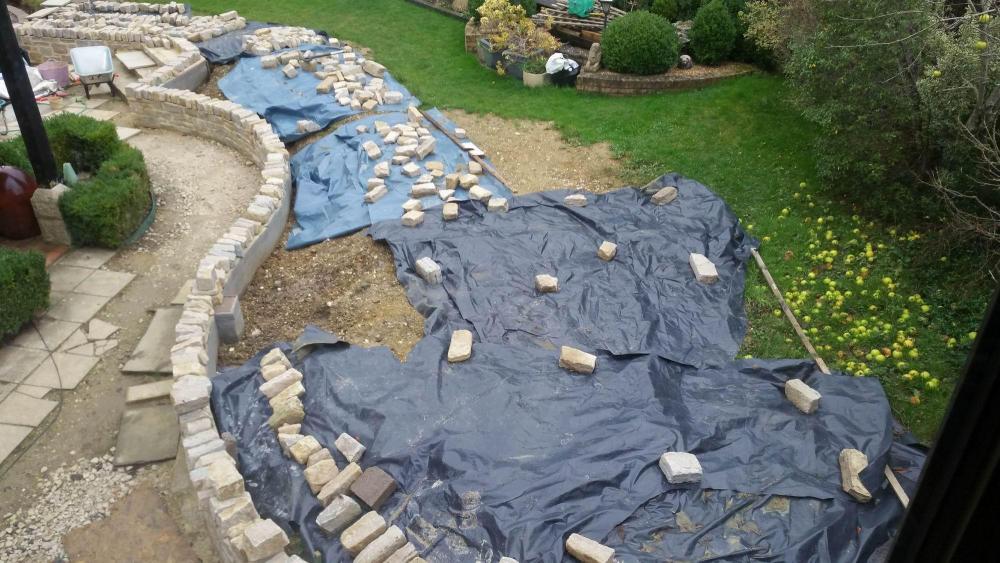Leaderboard
Popular Content
Showing content with the highest reputation on 06/27/23 in all areas
-
3 points
-
Decided to add to existing roof array. Roof array gets quite a bit of shading from trees and especially in winter ends up with a very short solar day. It faces south east. New array will be ground mounted vertically, more optimised for winter generation than summer. The vertical is also to protect from bits that can fall from overhanging trees. So doing it on the cheap and myself, except the electric hookup. Panels 12x 380W, 2 years previously installed life, bought for £700, plus a 3 hour drive each way to collect. Inverter (solic double mppt) again previously installed for about 12 months, bought for £150, collected on way from work. Isolators AC and DC, generation meter, stickers and MC4 connectors, £99. Mounting frame being made from 4"x4" posts and unistrut. Which is mounted on the hill behind the house. Posts will be postcreted in. Made a start on the frame. One half will be SW facing and the other half SSW facing.2 points
-
SOD the CGT I am trying to get out. While it might still be possible to do so.2 points
-
Make sense? That depends on your priorities. For us It did (does) because we wanted lots of glass. And we love the noise made by hail and rain. Yes, there's a bit of solar gain, yes it's a bit cooler in winter than optimal. On balance we're very happy with Gaulhofer : this is what it looks like .....2 points
-
@SelfbuildNovice As a new build I would have expected it to look a bit more contemporary but each to their own. In all honesty it looks like an extension/renovation project of an 80's "Executive House" where a checklist of desired rooms have been thrown in anywhere they can be made to fit but in this case it looks like most of those rooms don't actually fit or work very well. As a starter, on the ground floor; is that a garage door to access the pantry from outside? What's all that about? If that really is meant to be a garage door then that will make your passive target more difficult. Why is the pantry/utility so huge (what do people keep in pantries?) The Snug won't be that snug as it's in the kitchen and you have to go through the Snug to access the dining room. The living room looks very narrow but can be kind of expanded by opening it up to the hallway/stairs. Is that really something you're likely to do?? If you're going for passive you won't need that fireplace. Which way is south? The shadows on the elevations are contradictory.2 points
-
Thanks both. It's a Marmite house: some love it, others hate it. And I see every damn thing thats wrong with it. And one day - one day - I'll stop working on it. Its kind of you to comment so positively Ian1 point
-
Read BuildHub. I'm serious: there'll be a few OhFFS moments on your build - and many instances of the same thing be recounted and chewed over on BH. Your time will not be wasted.1 point
-
Mine clicks on, then off when I was filling the central heating, the fill valve is in the cold water line into the combi. Think the flow switch in the boiler must see a slight reverse flow. Maybe we should have a check valve in the line?1 point
-
we found when we were investigating windows that 3G were about 10-15% uplift over 2G so for a new build I wouldn't really consider 2G at all. I'm sure it won't be long before building regulations mandate 3G with a drive for greater efficiency of houses and so I'd put 3G in now rather than worrying about being out of date at some point and having to replace the lot! just my 2 cents. ps. @ToughButterCup's house is definitely a great looking house!1 point
-
My opinion is. Perhaps 20 years ago, the best planning officers were tempted to the appealx offices at Bristol. They were precise, firmsl and correct, and applied the rules without opinion. Recently, under government pressure, appeals have been privatised and handed out to the lowest bidder. They don't have the best minds or skills, don't have much time and look for a loophole that allows a quick decision. They avoid anything technical that isn't in their skillset, hence look at easy stuff....as listed above, and matters of opinion on massing, materials.1 point
-
I would never be a LL again … ever! Several bad experiences years ago, it must be horrendous having tenants now.1 point
-
1 point
-
That’s the sting isn’t it . CGT . Hold and you risk / suffer . Sell and mr. Taxman smiles . No easy way out 😞1 point
-
LL’s leaving in droves - have been for years ; accelerating now . Not just bad tenants but legislation , Tory ( or Labour ! ) anti LL rules and of course the current boe rate . Where everyone lives that has to / wants to rent isn’t clear 🫤1 point
-
It removes the way the paint works. It has to be thick. Yes it's horrible but don't thin it. Assuming these are planks. They sit on the steel and protect it. Any tiny gaps (mm) are irrelevant and don't need protection. So the top surfaces are fine left raw. I haven't met a bco yet who made any attempt to measure or assess thickness. Or even count empty cans. I assume they don't understand it Plus don't want any blame after a fire.1 point
-
Intumescent paint has to be thick to get the film thickness as it works be swelling up when exposed to heat. The can or spec sheet should give you the applied thickness to be effective, usually 400 microns (0.4mm) and upwards.1 point
-
I bought my pipe from the farmers sales outlet place (where they sell tractors etc). 200m roll, I think, is the longest they do in blue pipe. I needed 100m, it was 1/3 the price of Wolseley plumbing merchant.1 point
-
>>> My objective is to charge 2 x 10kw batteries simultaneously at 3.6kwh - but with only 1 inverter grid connected . Hence this so called inverter behind inverter theory. OK you have single phase and therefore a 3.6kW / 16A export limit. You probably have a 100A main fuse which is primarily a protection against 100A draw down / import e.g. caused by a bad short. Otherwise you can take / draw / import up to 100A i.e. 23 kW. Note that the battery charging function is really a separate function compared to the power inverter function (i.e. taking the battery output and generating 230V AC.) - although the functions often have basic coordination. In principle, you can charge your batteries as fast as the battery pack / inverter allows - usually faster charging means shorter life. So, you could charge 20kWh of batteries at say 5kW and it will take 4 hours (i.e. 20/5=4) or at 2kW and it will take 10 hours (20/2=10). Now, a typical 48V battery (e.g. Pylontech) has a recommended charge/discharge current of 25A suggesting the fastest charging/discharging you should be doing is 2 hours to full charge/discharge. That's the fastest - you can charge/discharge as slow as you like. In short, yeah, I agree, you just need a reasonably smart battery charge controller. Keep the max inverter output to 3.6kW to keep your DNO happy. Maybe you need to catch up on some PV/inverter operation details - it can be a bit involved as you can see. The relationship between power, voltage and current is a good start, as is the difference between kW, kWh and kWp. Or just decide what you want to do at a high level, and then ask an installer.1 point
-
I am going to hazard a guess here that this has not been commissioned correctly. The figures are too good/. And the living area increase vs the bed rooms increase gives it away. What model of Vent Axia is it ? Do you have a control box ? Can you get to the MVHR easily ?1 point
-
There’s no issue with the windows themselves. It’s how they are fitted and sealed that’s the problem. Nordan are visiting site next week to replace an IGU that the scaffolders smashed. I’ve asked them to look over the installation. Separately I’ve told HH I want them to provide a detail for the window install and for their builder to apply it. I paid them to do it so they can do it.1 point
-
For noise you would really need 3g or better. Velux do a passive roof window that has 5 glazing units in it too. I lived in a converted attic with old double glazed units and it was noisy some nights (years ago). You can use 3G carefully around the house i.e. north facing windows and where road noise would be an issue and 2G for the rest. I'd go 3G throughout just because why not, unless cost is a factor. I don't rate Velfac myself having seen them up close. Rationel I love, aluclad would be my preference. For roof windows you're really looking at Velux or Fakro but Velux would be more popular and I think slightly better range and quality still? Best of luck with the project!1 point
-
He's up-front about as far as I remember..... Thats one reason we chose him.1 point
-
Is that single storey bit yours or your neighbours? (it is the other side of the garden wall suggesting it might be next door)? Nobody mentioned the render bead separating at the bottom? That is going to give trouble before long.1 point
-
Sit rep, finally got some labour jacked up for Saturday to lay the concrete but no suppliers will deliver on a Saturday unless I have a full truck load 🤯. Trying to arrange labour for a weekday. I am going to manually tamp with 2x4 then bull float, I can always trowel by hand any imperfections when nearly dry.1 point
-
I had one once, 1750HL. Was dreadful. Harsh suspension that somehow stopped the wheels gripping the road, accompanied with lots of banging and body shake. The steering got heavier and heavier the more you turned the wheel. The engine used almost as much oil as it did gasoline. It had a 5 speed gearbox, quite a novelty back then, but all of them were hard and heavy to select, no fast and slick changes, ever. And as this was a top of the range model, I wanted more than an MW or LW radio. The seat fabric was that velour, in brown.1 point
-
That explains the size, how come it’s not named accurately? Is that something you’re happy with or feel you have no choice over? Which is the south facing part of the roof?1 point
-
1 point
-
Some great constructive comments on the layout. Maybe the plant room could be in the rear of the garage ? Personally I like the external elevations. I guess they are made to fit in with the street scene ? I prefer it to mine which I am not brace enough to post 😜1 point
-
1 point
-
1 point
-
1 point
-
Sorry don't like at all. Exterior marmite. There is so much wasted space - let's make it huge. But lounge is just long and no depth, kitchen is way out of proportion is just too big. Top floor, just strange. Hope you don't need something out of the pantry when at a meal, everyone will be finished by the time you have got back.1 point
-
what bathroom does the au pair get to use in the basement Also, if the au pair is babysitting her room is 2 floors below the children1 point
-
1 point
-
1 point
-
1 point
-
Boost should be about 25% more than normal flow. Double the flow rate in the bedrooms is excessive. Doesn't look that well commissioned. Did the flow rates actually get setup with a flow meter?1 point
-
1 point
-
Not my thing from the outside but would make a really nice house. Looks a good, efficient use of space inside but I wouldn't want to build that size of house then find it's a real squeeze to get more than 10 in the dining room at Christmas. And it's be a right pain to be sat down then realise you fancy a condiment all the way across in the pantry. Don't know the orientation but I'd maybe consider swapping the snug and pantry about and playing with the layout.1 point
-
That is very sizable. It is a fairly simple cube shape so should have a favourable surface area to volume ratio. I couldn't work out the orientation. I have seen Nudura around a fair bit recently and several people on here have used it. Not so much Thermohouse but it looks a fairly similar product.1 point
-
I wonder if it's settlement of the main house. If normal wall ties have been used and/or there's no movement joint then it's dragging the short wall with it. The horizontal crack is the rotation about the end of the side wall (cracks can only occur where there is tension) I would get some tell tales (like this but you only really need one or two https://www.ebay.co.uk/itm/124653827397) and take a photo of It every month for 6 months. Report back then . In terms of a fix, rake out the joint and repoint.1 point
-
1 point
-
1 point
-
We've just been through this and are now in the process of purchasing a plot and working with an architect towards a planning applicaiton so I can share a little recent experience, but the short version for me is there are too many variables to get an accurate cost. Some thoughts: £/m2 ususally doesn't generally include cost of plot, professional fees (solicitor, architect, engineer, other specialists), getting utilities installed, or lanscaping the garden afterwards. Ground work/foundation seems to be the biggest unknown - untill you dig a hole you don't really know what's giong to happen, although if your architect is local and has done other work in the area they may have a general idea of what's likely to be in the ground. Architects may be able to give you an early estimate, just based on your general requirements, location and their ethos. However I had a range from £1800 to £3500. The architect (actually an architectural technologist) we've gone with reckons £2000-£2500/m2 for a timberframe build in the Highlands. We had a quote from one local timberframe company with their in-house architect for a turnkey build (this is before having any desing, jsut a bullet list of "wants" and an idea of size to form an architectural brief). That was guide-priced at £3500/m2. I found this really hepful as the spec included things like oak internal doors and skirting, a Mitsubishi Ecodan ASHP, Paul MVHR, 4kW PV and Tesla Powewall. i.e. there was enough info to see it was a high spec finish. So I see this as a ceiling price to beat and a worst case scenario. If timberframe is of interest, have a look at the catalogs of some stock stuff e.g. scotframe, hebhomes, dan wood who will give you prices to get a ball park for the main structure [but keep in mind there's probably the same cost again in turning a shell into a useable house]. I don't know if there are similar offerings for other build methods? Architect & engineer fees vary quite a bit and the more expensive architects we had quotes from were in the 10-15% of build budget range (even though they quoted a fixed fee). Allan Corfield architects have a pretty good resource on their website and do provide ballpark costs which were pretty close to their quote for us.https://acarchitects.biz/self-build-architect-cost/ and https://acarchitects.biz/professional-fees-self-build-project/ As above, there seems to be a certain level of commitment required just to get an idea of what it'll cost and it seems one has to start investing some cash to even find out if it's going to be possible. It feels like a big leap of a cliff wondering if the parachute will open!1 point
-
Hello and welcome - you find yourself in a very familar position to many on this forum. Most have been in this position, me included, whereby the uncertainties can be overwhelming. Sadly the stark truth of the matter is no one really knows! So in order to try and understand whether a project is vaiable and affordable, one has to research, read, enquire and eventually " gamble". Obviously the more research one does, the less of a gamble it becomes - hopefully, you may get to a position whereby is it becomes an almost cert - !! We started our project 5 years ago and a lot of what you mention, we encountered. Like you we had no idea but a limited budget! Have a read of my blog, it may help albeit the figures are 5 years out of date. One thing is for sure though. You will have to start spending some money, in order to progress your decision making, so good luck with it -1 point
-
Whilst you can learn as you go along It’s not ideal for your Architect to do the same As you will be paying him The design will need to take your specific build into account Might be worth shopping around1 point
-
Here's a link to a good few spreadsheets for you to peruse. We're at the end of our build: the most important thing for us was to make the time to update the spreadsheet regularly: it almost doesn't matter which sheet you start with - you can adapt it to your needs as you go. But tiredness got in the way..... I wish I'd thought to create a spreadsheet that could be easily updated on my phone as well as on my PC and tablet. I should have made the spreadsheet simpler.1 point
-
Oi, that's my late mother you're talking about. She could never afford ten cars.0 points
-
0 points



