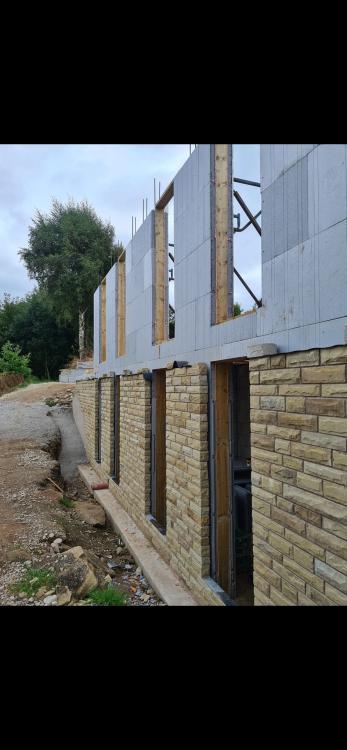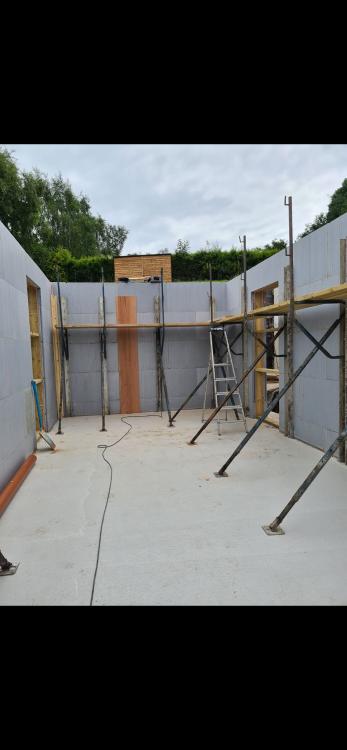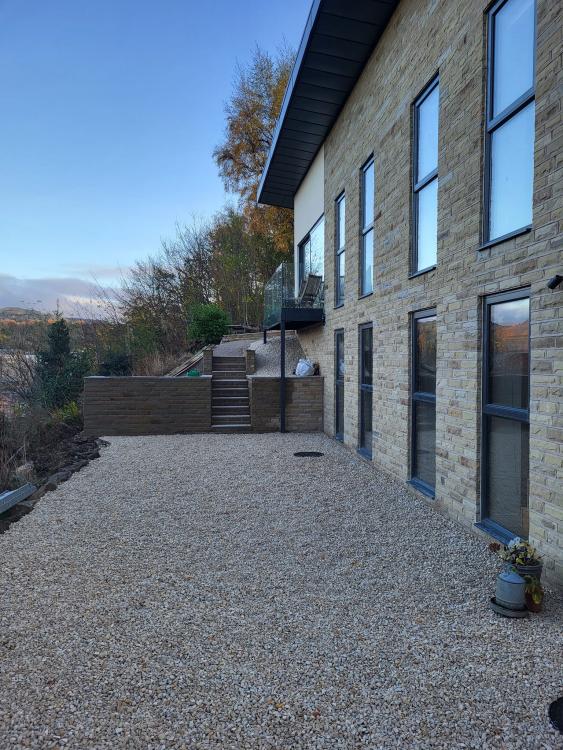Leaderboard
Popular Content
Showing content with the highest reputation on 11/24/22 in all areas
-
Ring home insurance, get them to sort everything out. Pay extra £25 per year for next few years.... Worry not. Or just get a couple of demudifiers, turn up the heating and see how it all looks in 2 weeks.3 points
-
I had this happen this week... Turns out to be the main waste line to the public sewer is blocked. So when you flush, there is a pocket of pressurised air in front of the water that will need to escape. That usually means any trap between the blockage and the flushed water.3 points
-
Just had a preliminary air test on masonry new build flat roof bungalow before I start plaster boarding...Is 1.03 airtightness and 1.3 ACH good at this point? Is it financially worth pursuing lower?1 point
-
I know, but he was like 7 foot tall and a foot wider than me and he didn't look like he wanted to talk sense so I made a tatical retreat 😊1 point
-
Will anything need to connect into these stacks just above the ffl? Plan ahead as the availability and height of branches can be limiting. Don't really want a shower tray on a 1ft high plinth.1 point
-
Sorry, higher surface area coil ( same as a high recovery coil in an UVC ). I specify a 28mm DHW coil to get far better flow rates and connect to a 28mm TMV, then reduce to 22mm pipe work to go to distribution manifolds etc. For the TS, you do not have a coil between the TS and the oil boiler, which allows you to dump the huge amount of heat it produces per burn, directly to that internal volume of brine ( primary ) water, by going at that directly.1 point
-
Before you do anything, find out the required inverts of the pipes so you can set them at the right depth. For this you need to know the invert at the connection point at the main sewer / septic tank and calculate back so you have the correct falls. Your ground workers should be able to do this. At this stage you just want the pipes coming out of the raft and no more, or else they just get damaged. For the pipes inside, have them terminate just above the FFL. Whether you need extra pipes on the bends depends on the depth of the pipe and thickness of your raft.1 point
-
Generally soil pipes use rest bends. (A long radius with a foot). Gives the pipe extra support, I've seen people use long radius bends, but might be worth checking with BC. The pipes usually extend above FFL and capped to stop concrete entering the system. It's also a good idea to pressure test all this before the pour. ( In Scotland they will insist on the test.)1 point
-
+1 it explains why there is still water in the trap. I would have a listen in the utility room while someone flushes the WC to see if you can hear it gurgle/bubble.1 point
-
1 point
-
1 point
-
My Budget is tight, and I plan (planned) stick built on site by me, and my trusty apprentice. to get decent U values. I was going for 100mm wood fibre, 8*2 with Frametherm 32 OSB, then service cavity etc. The design is simple to reduce costs. walls plus gables are around 112 M2. when you add the cost of timber / OSB battens and then the inflated costs of Frametherm32 and wood fibre your hitting 13K without thinking about vapour barriers / breather membranes battens etc. I've only had two quotes so far. but 10.6K delivered, this includes ICF for the strip footing, and a U of 0.13 with poly steel (this is the standard block with 100mm EPS EWI) obviously need to add to this Concrete,, pump and rebar but its starting to look favourable.1 point
-
Water finds the easiest route, and under your tiles doesn't sound like it. Have you seen the leak? Where from and how fast? You should advise your insurers immediately, even if trying to resolve it yourself. Then you are covered if it is bad. They may send an inspector or ask you to see how it goes....their decision.1 point
-
Yes The problem you have is that you are in the process of buying Most will assume that there quote will be used as part of a negotiation and never here from you again Offer to pay for a builder to come out and do a full written quote usually about £100-150 Also the sellers are more likely to negotiate with a written quote1 point
-
As above. I have worked on 2 "wet" properties. The last one was left empty in winter, a water pipe in loft burst and when it thawed emptied the contents of the water tank into a bedroom. Part of the ceiling came down and the floor was well soaked. The insurance surveyor thought it needed drastic action and the insurance paid to strip the whole property back to a bare shell, dry it for weeks with a dehumidifier then rebuild it. They got a virtually new house. I presume the insurance took the view that if you just repaired the obviously wet bits then in future years you could be looking at more problems lurking?1 point
-
Wall should be fine, plaster shouldn’t go right to floor, neither should plasterboard if it’s a stud wall.1 point
-
Western red cedar is one of very few conifers that have internal buds and growth, as well as being able to re shoot from a cut end. So all these overgrown conifers you see that are brown and dead in the centre, well you don’t get that with WRC. If you forget to prune them for a year and then need to give them a slightly harder hack than normal they will re shoot from the cut ends. Making for a far nicer and thicker screen. Nicer green foliage with a silvery tint. Nice smell. 100% better than a Leland cypress.1 point
-
Thanks Worktop - Silestone - Calcatta Gold. I am a big believer that nice bathroom fittings, lights etc can really make a house whilst adding surprisingly little to the cost. Not the kitchen unfortunately, that was expensive. I will post more pictures once my parents can move in properly. The architect has not yet issued the completion certificate due to the water issue and so we are in limbo.1 point
-
that's the thing, the 32mm pipe is very gentle bends with no joins directly from the sump to an inspection chamber where it feeds in to our RWH tank. so I'm not worried about that side of things. tbh, I'm not really worried about just using a 32mm pipe! yeah, I guess I could do something like this. I am going to put paving slabs and an ACO down in the courtyard so I could have space for a 50mm pipe that then is run up the wall but it's a bit of a bodge and we'll have to box in and make good which will cost more money whereas we really simply want to paint the concrete walls!1 point
-
Very nice ! I love quality fittings . Kitchen granite / quartz worktop ?1 point
-
I have been very remiss in keeping this up to date. The inside of the house is basically finished apart from a couple of doors and ovens not yet delivered. However, my parents cannot move in due to yet another issue with our good friends - Scottish Water. This is also delaying the laying of the drive which we could have had done next week.1 point
-
F me - it’s hissing down here . I’m watching my rainwater pump ( from inside the build ) just for peace of mind !!!1 point
-
1 point
-
Changing some of it would help. Although the restriction would still be there, the turbulence and resistance elsewhere would reduce. Also ensuring slow and smooth bends helps a lot whatever the size.1 point
-
HWTHKE around these parts (he who thinks he knows everything)1 point
-
English Brothers have not bowled my current clients over, but there are no perfect TF companies ( given all that I’ve seen ). MBC TF seem quite steady, with ups and downs to boot, but each instance yields the best final results I’ve seen to date. I’ve worked on both of their passive offerings a number of times ( PIR + wool and Warm-cell blown frames ) and am very impressed with both. The Warm-cell blown frames win hands-down imho. Graveyard silent ( resilience to outside noise ) and huge thermal time constant with excellent decrement delay. PIR filled frames and roofs do not compare very well at all, again imho.1 point
-
You can have as much PV installed as you want. The DNO is only interested in what can potentially discharge to the grid which is limited by the inverter.1 point
-
Hi, We ended up with English Brothers. Our next door neighbours went with Vision Development. Of the two of us he sang more praises.1 point
-
1 point
-
Is there a stop bead around the hatch (like a door stop?) You only need an extra 20mm. Otherwise I would be removing the loft hatch surround and while doing it, probably enlarging the hole and enlarging at least one dimension.1 point
-
My 190sqm Chalet bungalow with Isotex blocks is a lot less than £45k As far as fixings are concerned, with heavy items like kitchen units and windows / doors you fix through the woodcrete into the concrete1 point
-
I've just had the following costs from Econekt 300mm Elements, 150mm concrete core - 0.19W/m2K 112 m2 £ 58.95 £ 6,602.40 Upgrade from Prince to King and a u value of 0.15W/m2K would be £15.34/m2 so circa £2,040 up. Upgrade from Prince to Super King and a u value of 0.11W/m2K would be £25.06/m2 so circa £3,332 up. Problem with these was delivery charge to my location.....1 point
-
Yes, it is crazy. But to know the difference between crazy and sensible the question needs to be asked. All credit to you, therefore, for asking it. If the idea were sensible, everyone would be doing it. If this board demonstrates one thing it's the creativity and drive that self-builders have. And at the planning stage all sorts of ideas bubble up. Some need tempering with experience. If you can, get permission to view a pour on an ICF house. The forces exerted are huge. As I know to my cost: cost as in I'd be able to change my car now if ..... ahhhh, never mind just look at my posts about ICF1 point
-
Ours is in an insulated airtight roof section, walls and ceiling are nice a shiny airtightness vapor control layer - heavy items are mounted on off cuts of 18mm ply. Floor waterproof 22mm chip board. Under that is 200mm of Rockwool Flexi. Access through airtight insulated loft hatch with integrated stairs - all help keep noise away from the living space.1 point
-
Our plant room walls are Fermacell. Annoying to fit, but very strong, and allows some quite heavy things to be mounted to it without the need for a plywood backing. I think a single screw can take something like a 30 kg vertical load. I've never had anything move once screwed to Fermacell (we have it in some other places in the house too). Floor is cheap cork tiles (on sale at Wickes when we bought them) over concrete. Do think about having both heat and smoke detectors installed.1 point
-
Oh, the self building sleepless nights. Our brains play nasty little tricks. Are you certain new builds have to have a warranty to be mortgageable? Maybe speak to a broker to set your mind at rest (hopefully)1 point
-
Shelley do a flood sensor for under £30. It will be up in running in 2 minutes. Blue ABS pumps are good quality, we fitted them in Scottish Water.1 point
-
Air barrier / vapour retarder goes on the inside in a heading dominated climate. Make the service void 45 or even mm and fill it with insulation if you're worried about "needing" to penetrate it. Plenty of space for cables and pipes that way. Really shouldn't need that much space though. That build is probably just badly thought through and badly supervised if the sparks and plumbers are needing to penetrate the vcl for admitting other than outside light fixtures.1 point
-
The reason I didn't use blown celulose was because I was worried about sagging and thermal bypass. Strangely enough I was talking to a friend a couple of days ago who used Warmcel in her build twelve years ago. She had recently uncovered some internal walls and found large cavities in the Warmcel which she said surprised her because it had been put in under such high pressure. She is going to hire a thermal camera to check the external walls. She had also used Icynene in the external walls of a detached studio in the grounds. One advantage of Icynene is that you can see the coverage before it's covered up. As for blown cellulose:- It certainly doesn't fill every gap in all cases. I doubt it's better for airtightness. I don't know about the cost comparison. Blown cellulose is better for decrement delay, but the importance of decrement delay is dependent on the situation of the property. As the insulation is encapsulated, fire resistance is a bit of a red herring. Off gassing of Icynene is complete in 48 hours. There can be a lot of work involved in trimming Icynene with the associated waste. We also looked at blown mineral fibre which would have been my second choice.1 point
-
An igloo has high mass, and, at 0°C, fantastic heat capacity. The conductivity is very good as well.1 point
-
Is it based on the MPAN number, they tend to be outside, in an easily identifiable box. You can pull the main fuse, then stand around with an indigent look, while complaining about the Russians/Government/Power Company/ noisey neighbours. Claim you have been onto the power company and they say power will be restored in an hour.0 points
-
50W per m2 on standby; 100W when powered up; 200W when working hard. Average male.of the order 1.5-2m2 A small plug in radiator is about right. SWMBO says when I'm away the towel rail is needed to maintain the same indoor temperature. At least that's how she claims it's maintained...0 points














.jpg.c21f3ac78c9b7efd90cbdcb312744dc5.thumb.jpg.7adcad4c0e384f5ecd7d56b0618df6e5.jpg)


