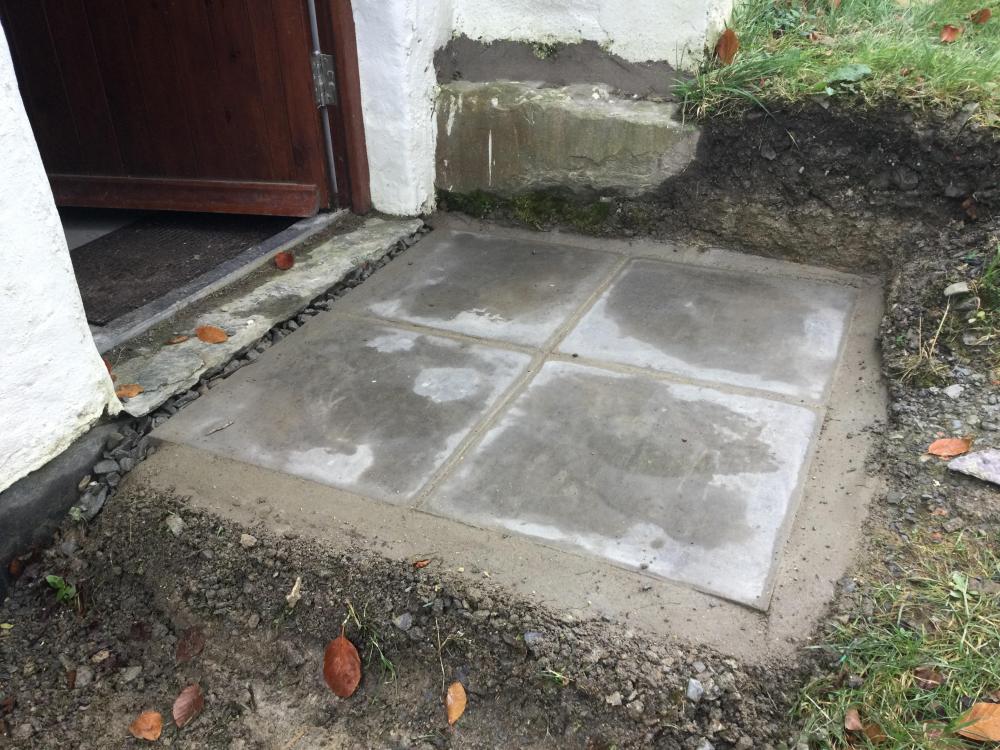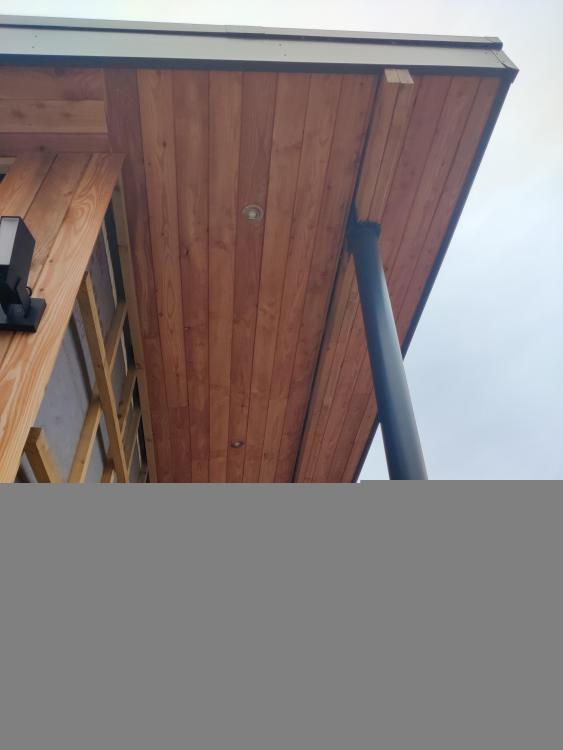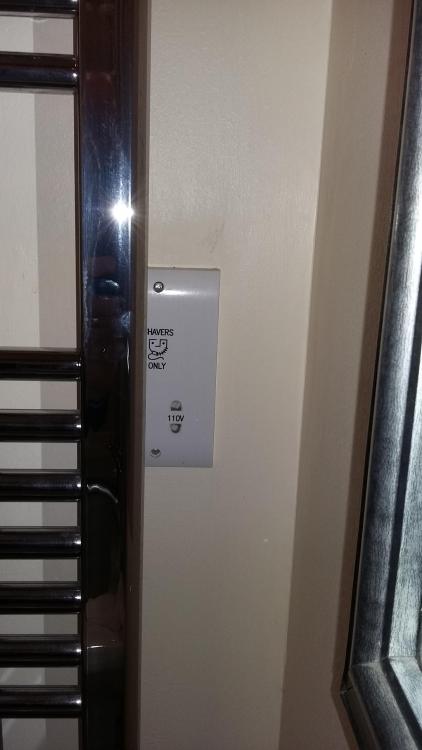Leaderboard
Popular Content
Showing content with the highest reputation on 11/13/21 in all areas
-
You won't want to hear this, but rip out the Celotex, fill between the rafters with mineral wool (Frametherm 35 is good for this, stiff enough to stay in place while you board over it) then re use your PIR so sheet over the bottom of the rafters so you really will have lots of insulation and better soundproofing.3 points
-
For years, it irritated me that I simply could not remember which way to turn the worm wheel on an adjustable spanner to tighten it. I have at least 4 adjustable spanners. It was not until one day I put 2 of them down side by side that I noticed one had a left hand thread worm and the other a right hand thread worm. No wonder I could never remember which way tightens it, because it depends on which one I had picked up.2 points
-
I think this shows that solar PV is not that useful for an EV. Even on a really good summers day you are unlikely to get more than 20kWh in a day, and even assuming nothing else in the house uses any of it, that will only get you about 80 miles of free motoring. By the time the house loads have taken their share, it will be even less. I seem to be self using about 2/3 of my PV generation on house loads, with the remaining 1/3 going into the hot water tank. That is not a great deal really that is "spare" for EV charging. so yes it will help, and having another place to send your PV power is useful, don't for one minute think you are going to get lots of free motoring.2 points
-
I’m also thinking that we could use something like these for the driveway surfacing. Would be hard for the council to say we are losing green space when we aren’t. https://ecogrid.co.uk/2015/07/03/go-green-building-an-environmentally-friendly-driveway/ Or https://www.pavingdirect.com/grasspark-permeable-paving-grid?utm_source=google_shopping&gclid=Cj0KCQiA4b2MBhD2ARIsAIrcB-Qm0O2jqwMxU9AxBVwqmsnIRgs2tM-E8YN2oV7YSlLjDj09a5owdLAaAgVREALw_wcB1 point
-
I think it's a Linksys mesh WiFi access point (if that's what you mean). I suspect it's a 'TV' corner, although it's a very small room. I used to put in multiple doubles for my AV stuff but always found I'd still run out of sockets so realised I might as well just use multi-way socket extension leads, although I seem to have far fewer devices now that so much has converged and streaming taken over.1 point
-
1 point
-
Quote. MCS installation guide. ’Because PV array cables almost exclusively rely on double or reinforced insulation as their means of shock protection they should not be buried in walls or otherwise hidden in the building structure as mechanical damage would be very difficult to detect and may lead to increase instances of shock and fire risk. Where this cannot be avoided conductors should be suitably protected from mechanical damage, suitable methods may include the use of metallic trunking or conduit or the use of steel wire armoured cable in accordance with BS 7671’1 point
-
Believe it was quoted at 275k as turn key with standard white interior walls etc We are 10k over budget so far (went in with a 20k slush fund). Wife has now employed an interior designer which was actually way cheaper than I thought and has also helped massively with colours etc Plan is now to have all rooms finished in colour and touch up if required. Walls are dot and dab with spray on plaster so hopefully not too much movement whilst house dries out. We also plan to have a shingle drive and patio as may as well do that now less the VAT. Ideally bring it in under 300k1 point
-
Hopefully - those are some of the builders you don't want. The others you don't want are those that read the specification & drawings and then ignore them (through ignorance, carelessness or wilful corner-cutting) - which is why it's a very good idea to have someone qualified (architect or otherwise) overseeing the works, if you don't know the industry.1 point
-
I would be more inclined to leave the PIR as it is bought and the hard work done, but then batten out twice to put in a layer of mineral wool, an air gap then a layer of any plasterboard. I don't think it needs acoustic seals as you have created a very long path for airborne sound. The shortcut might be by vibration through the roof via the rafters, so your resilient bar might be a useful insurance to break the contact to the pb. Is the noise high or low pitched, air-borne or including vibration?1 point
-
1 point
-
PIR between rafters, sorry for your troubles ?. Anyhou we is where we is innit. Airtight membrane next religiously sealed everywhere. 45*45 counter batten with rockwool acoustic batts. 15mm or more soundboard plasterboard with acoustic sealant to all joints. Maybe 2 layers all joints staggered. Skim.1 point
-
I got so annoyed by the same issue, After the delivery of our windows where the packaging was all fastened with Torx head screws, I decided to use only Torx heads, and only the sizes dictated by a set of Wera Torx drivers. I lack the power in my hands to hold screwdrivers properly to Pozi or crosshead screws. Torx compensates for that issue quite well.1 point
-
This double bladed, adjustable hole saw. Silverline I think it was. It's lethal enough as it is in use in plasterboard, what's it probably designed for. It's horrible to use. The pilot drill in the centre just wanders as the plasterboard is so soft. You have to first screw something solid to the board. The instructions don't say that! Your average DIY'er would either consign it to the bin or hurt themselves! Tbf though, with some faffing it did the job1 point
-
Sandpaper and paint are the worst. You pick up a sheet fully expecting that a few strokes will remove a bit of paint and it just smiles at you and refuses to do anything more than lightly scratch the surface. The paint remains firmly attached. Then when you want paint to remain stuck it blisters and bubbles up, let's in water and allows your windows to rot.1 point
-
This should be OK .https://www.groundtrax.com/cellpave-50-interlocking-ground-reinforcement-system/1 point
-
@Jilly, have you scanned this website? ( https://www.pavingexpert.com/ )1 point
-
1 point
-
Yes, mass (heavy stuff) is also good for sound insulation, the only thing I would do differently on my build would be to double board the ceilings (between floors) and/or sound rails (to disconnect boards from frame.) use ALL the space you can for heat insulation (400mm?).1 point
-
1 point
-
It'll amount to much the same thing in an airtightness house with MVHR. Heating the supply feed will heat the bedrooms/living rooms first but the hot air will need to travel through the house to get to the bathrooms/kitchen. Putting a heater in a central hallway will heat the air locally, then it will travel to the bathrooms/kitchen and back to the MVHR where most of the heat will be recovered and be distributed to the bedrooms. Get a cheapo plug in heater and experiment if you're unsure.1 point
-
There are lots of discussions about stoves on here, it really is a Marmite subject. I think the key to a successful stove in a low energy house is to position the stove so it heats the whole house. In out case that is double doors from the family room to the stairwell and another pair of double doors to the living room and with all those doors open the stove heats the whole house, including upstairs. All the stories of the room overheating quickly seem to be where a stove is positioned so it only heats one room and no way for the heat to disperse to other parts of the house, and then you quickly overheat that one room.1 point
-
1 point
-
1 point
-
1 point
-
Nah! Piece of cake for you mate, as @Marc says you are just stopping the soil erosion (stopping the soil falling out from under the corner stone that will be very big). Have you got any stone?, scrape out about 2-3 inches of the soil and replace with a little stone wall up to under the corner stone, bit of Mortor between the stones and it will match the cottage walls ?1 point
-
Ah, I think you're absolutely right. Why complicate life when there is an even simpler solution. Just got to love the build hub for a second opinion! Many thanks1 point
-
Deffo only used that on the membrane, way too pricey to waste. Surprising how quickly you use it up! Think it was 20 to a box.1 point
-
Got it. I'm not a plumber or UVC expert, I did design all the pipe runs based on flow rates and lengths for our house though (in order to avoid a recirculation loop) which is why I was picking up on these elements. 10mm hep2o has a ID of 6.7mm, so what does this mean: - volume of pipe is 458ml, giving you hot water in 2.8 seconds if you run at 10l/min, which is good. - the design flow rate of 10l/min gives you a velocity of 4.7m/s. Plastic pipes are good at bit more than copper (copper is max 2.5m/s), but 4.7m/s is very high even for plastic. (The hep2o spefification charts go up to 3m/s) - the pressure loss over 13m at 10l/min (with no fittings) is 8.5bar, so the 4.7m/s isn't going to happen anyway! That said, you should probably be able to get 4-5l/s, but why wouldn't you go up one size or add a 10mm hot return? (a 10mm hot return on a single outlet is nowhere near as bad as running a larger hot return around the whole house) With 15mm hep2o the hot water wait time would be 7.8s at 10l/min and you could run at 10l/min with velocity of 1.7m/3 and only 0.5bar pressure drop. This seems like a better option unless you want to find something in 12mm and try to hit the sweet spot.1 point
-
They are greenwashing. Cutting down a mature tree, that sequesters more carbon than saplings, especially if it is just replacement, rather than adding to the total area being wooded, is what is known as ecobollocks. There was a company down here that fitted pellet boilers, their USP was that the timber came from their own land. It now has 135 houses on it, part financed by the original RHI.1 point
-
Shouldn't be blown too far, or under too much pressure. The silo itself should have an anti-shatter mat to absorb the impact of the pellets being blown in.1 point
-
Good Guide here. https://www.paulheatrecovery.co.uk/mvhr-guide/ My pointers in no particular order. 1. Locate MVHR unit within heated envelope or build a dedicated insulated enclosure if this is impractical. 2. Don't be afraid to mix and match suppliers of ducts, units etc. 3. Locate Inlet and Exhaust terminals on an exterior wall but not by a bedroom window (noise). 4. Place room vents over a window opposite the room door. (avoids obstruction by furniture and is unlikely to cause a draft on a bed/chair) 5. A radial semi rigid ducting works well, ease of install, minimal cross talk, cheapish. 6. Don't forget about a condensate drain. 7. Locate the unit where you can service the filters. 8. Consider the noise of the MVHR unit. Suspend it by wires or rubber mounts in the attic. Bolt it to a solid wall or sit on a concrete floor to reduce vibrations. Leave plenty of space for rigid silencers (or DIY them). 9. Forget about meaningful cooling or heating form MVHR. It is really only a ventilation system. 10. Don't get carried away with smart controls/remote switches. We just set ours to 35% and rarely touch it. 11. A higher capacity MVHR unit will run quieter. 12. Don't be afraid to DIY the design. It's not rocket science. 13. Don't use floppy ducting anywhere. Semi rigid is fine. 14. Insulate the Exhaust and Intake ducts for condensation.1 point
-
BPC Ventilation do a guide. Building regs will state flow rates you need to achieve. Ducting, metal or plastic stiff duct will need silencers between room to eliminate cross talk. Semi flex, connect via a plenum chamber and eliminate the cross talk. Don't go with flexible tube as the pressure loss is huge, so fan run at higher speed to compensate, making system use more electricity and make more noise. Passivhaus institute has some good reading material. The basic things I thought about, keep ducts short as possible, buy a bigger unit than you think you can get away with, as fan speed for a given output will be lower. Shop around. Read as much unbiased info as possible.1 point
-
Yes. And tied with wire to the mesh, so that it stays tight to the mesh, and doesn't get displaced or even lost. This is really important to avoid big cracks from a corner to the nearest edge.1 point
-
I'm a good way through putting up my internal walls and creating a cavity against an existing outer wall and I agree with @Johnny Jekyll it's been a pain. I'm the brickie, so no problems with me re-laying blocks umpteen times, or removing deformities on the blocks to get things as straight as I can for the PIR boards, but truly a pain. Beads or injected/poured PIR if a ever get the silly idea to do this again.1 point
-
We've done the opposite and although this place is warm and dry the energy consumption compared to our PH is amazing. I much prefer living in a PH but you can't have everything, perhaps I'll win the premium bonds.1 point
-
you buy the map from the utility company, they are indicative only.. You CAT scan and keep a record off it. Then if you do hit and damage you can argue your case against costs. Your lucky with electric if it was BT you could be into tens of thousands. http://www.digdat.co.uk/ is a good start.1 point
-
Cut the boards with a hand saw. Physically there is no way your getting your hand down a 25mm space to put tape on the joins without pushing the wet blocks out of plumb. They will bed the wall like that but with the best will in the world unless your paying mega bucks for him to clean each and every bed as he goes and double checks each board and lift off some blocks then some are going to have gaps.1 point
-
The gap left at the bottom is for droppings of motar. It's a standard detail. When you say your going to have to cut the PIR insulation what do you mean?? Are you buying 8*4 sheets and cutting these up as that will be disastrous. If you intend to use PIR insulation in a cavity then you buy the cavity boards. They are 450mm high so suit wall tie spacing. Plus they are tongue and groove. Your never going to be able to cut sheets up and somehow tape the joins up with the outside skin already built. If the brickie doesn't push any motar out when bedding the wall or setting down the block then the cavity boards will be tight but being realistic not every board will be. For this build your best bet would be getting beads blown in.1 point
-
You cynic! .. but you make a point. As a bit of background I'm asking as know a good builder who is just back from Ireland. One of his pals build a 350k house using these blocks and it's crumbling.. the load bearing walls too. His pal had a surveyor round who told him his house was effectively worthless as things stand. I'm wondering if same blocks have made their way to the rest of the of the UK.. Northern Ireland , Scotland as it's short journey or a slightly longer one if you count the ferry crossing. Another builder I know is getting some roof tiles from Ireland as no stock here... thus maybe these blocks have been creeping in?0 points
-
0 points
-
0 points
-
0 points
















