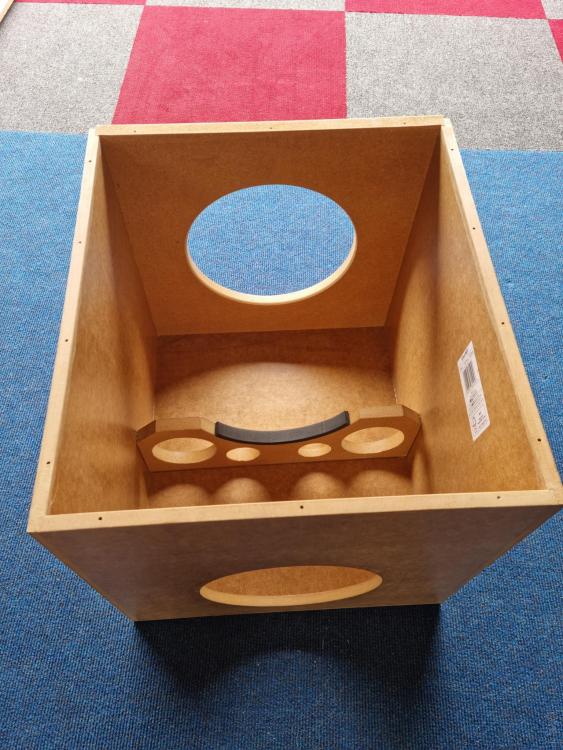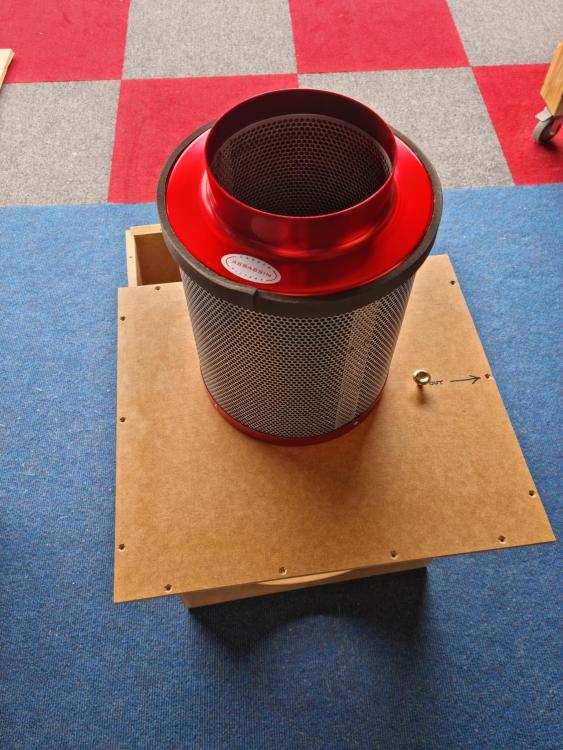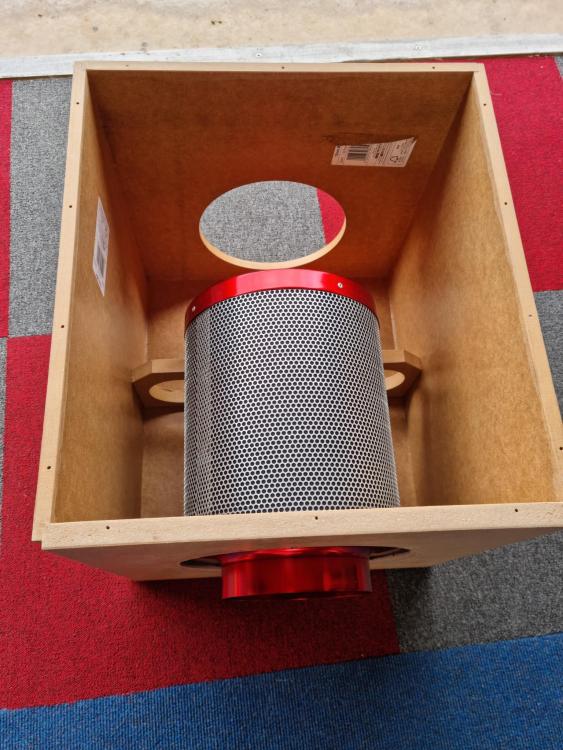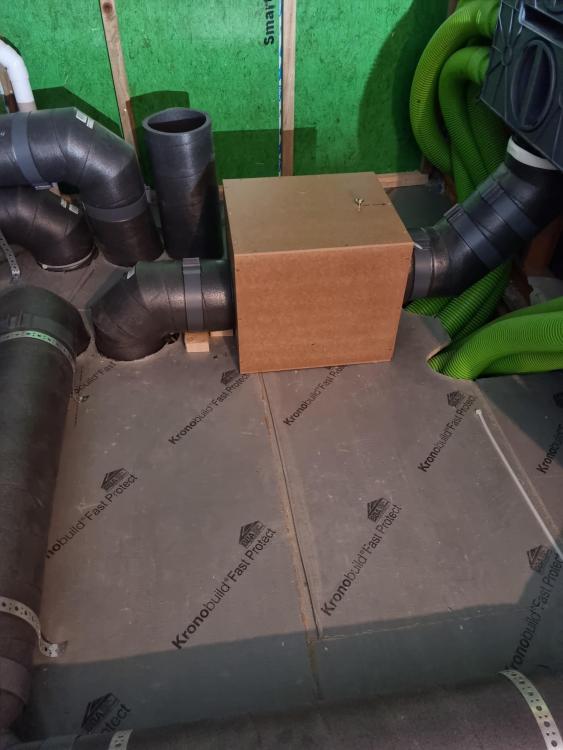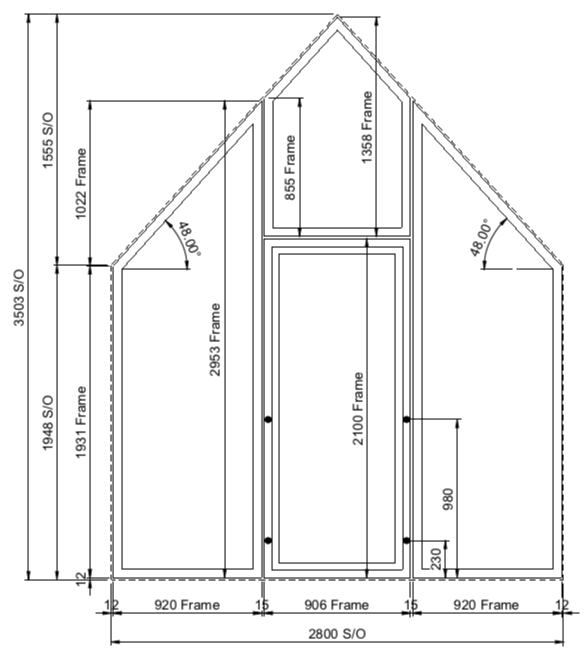Leaderboard
Popular Content
Showing content with the highest reputation on 07/27/21 in all areas
-
I haven’t yet - my husband works for a housing company, he’s a bit like Chandler to me. Used to be an engineer but now project manages large housing developments, so he has architect friends. Thinking of hosting a BBQ with the entertainment being a ‘who can make the best suggestions’ game - not sure how much fun they’d find that though ? In all seriousness I was trying to get my head around what I’d like first, what’s most plausible, but it seems part of an architects job is to talk that through with me.2 points
-
Having lived with MVHR for 9 months I have just completed a DIY active carbon filter as my neighbours just like stinky bonfires too much. Whilst you can easily shut it off when you're at home, it is a horrible surprise to come home to find your home smelling like a bonfire. So I began to research active carbon filters and found those commercially available ones were stupidly expensive and the cost of replacing the filters was also the best part of an arm too. I began therefore at the actual active carbon filter and found that these are many and varied and a huge range of costs. Looking at what I had room to install I decided to get as large a filter as possible and at reasonable cost. I chose one designed for plant nurseries as they are both compact and low cost and got one rated at 600m3/hr with an estimated 3 year life. Again I found a variety of prices but being an experiment, I decided on one costing just over £40 delivered. You can find similar for up to 3 times this. Pictures show the construction of a 450 x 400 x 400mm box in 12mm mdf mainly, just the end out with 18mm to give a greater rigidity for the filter mount/seal. Installed it today and already tested tonight as just had to shut windows due to stinking bonfire again! Running at 220m3/hr currently with no smell whatsoever. Well pleased. Total cost less than £70 for materials. Being retired I don't count my labour. Monitoring the MVHR it has given some additional load/back pressure as expected, increasing the input fan speed by between 50rpm and 500rpm depending on m3/hr selected. The higher rate when running at 330m3/hr. At 100m3/hr its around 150rpm up. MVHR is Brink Flair 400. If this continues to perform, I might go for a higher cost filter with less back pressure when I replace it or see if I could squeeze two of these in parallel into the space I have. Should be possible. Just another 30 quid for more mdf and a few more hours making it. I rebated and glued joints to keep it airtight apart from the lid which is rebated and just screwed down. Hope this might inspire others to give it a go. Filter from Future Gardens, Assasin 600m3/hr. MDF from wherever you can get it. Just two quarter sheets. Plus a few hours design and sawdust making on my cnc router table but could be done using a hand router and table saw if you have a good eye for square and straight edges... ?1 point
-
1 point
-
Initial quote from DNO was around £10k. Called their quote person and had a chat to understand what options might be possible. Then wrote to them saying we were interested in whatever we could get by jointing into the cable(s) at/near the front of our property. Minimising or avoiding the digging up of public footpath, because that seemed to drive costs way up. Eventually quote came down to around £3k including about £1k for jointing on to a relatively new cable that was put in to supply neighbours. We took it. 3 phase too. In our case the softly softly approach worked. But if victory is relatively certain then challenging their quote might work as well or better.1 point
-
Yes I would. Was it ex hire? The hire boats tend to maximise on bed space and are not necessarily the best if you want it for long term cruising. I think we once had a 72ft boat with 12 berths, though not all were in use (we had booked a 60ft boat and this was what we were given as a free upgrade)1 point
-
Lovely. I wonder who will be the first BH member to visit you and arrive on a narrowboat? There is something cute about the small ones like that, and a lot are called "half pint" or something similar. Is that a chimney for a wood burning stove on board? And like @joe90 the first NB we hired was about that size also on the Llangollen canal.1 point
-
When I used to live near where you are I hired a “shorty” like yours from the marina at whixall moss fir a weekend, great little boat.1 point
-
Put a small 3 phase board in the kiosk leaving plenty of room for the supply head and meter. Power to builders is via one or more 16A commando sockets fed from 16A rcbo's in the board. These must be earthed to a local TT earth not suppliers earth. Supply to house can be single or 3 phase using appropriate size SWA and mcb. EV chargers can be fed direct from the board in the kiosk, earthing depends upon charger used. Sewage pump can also be fed from the board in the kiosk.1 point
-
1 point
-
Yes, but I would use this type of vent https://www.roofingmegastore.co.uk/corovent-1m-low-profile-overfascia-vent-with-10mm-air-gap.html1 point
-
No problem with doing as you say. Be a bit fiddly and you need your fascia to be thick enough to get a fixing ontop. Also clear path as Mr punter says. My place has treated timber sub fascia with over fascia vents on these. The capping fascia slightly blocks the airflow but it's a full hipped roof with ridge vents so like a cyclone in the loft.1 point
-
I don't see why you can't. Is there a clear path for the airflow?1 point
-
1 point
-
If the lorry can tip and has a hiab. Get the larger amount loose and the other in tonne bags.1 point
-
Non-woven geotextile through preference. This allows water to drain away, prevents mud from coming up into the stone, and prevents stones getting pressed down into the earth. Costs anywhere from £1 to £2 /m2 normally but there is very heavy duty stuff at high prices. Easily confused with woven, which works but not usually so well, and is more suitable for weed control. You could use this to protect the drop-off point too, then recover for original use, whereas polythene will get thrown away.1 point
-
With a hole saw I made a 38mm hole in the base for the hockey stick.1 point
-
Have you talked to an architect? I mean write out a 2 page needs statement, then buy a day or two of their time and ask them to come back with suggestions. Then let that steep for a time, and then come back to it.1 point
-
Trade 2 of them in for boys ?. PS This questioning process is one of the best things we do here - trying to think outside your box. Don't worry about what people say - it is all meant to help.1 point
-
1 point
-
Crane or Platform Basket Cherry Picker - many of them have the ability to change the cage for a winch that will lift 250kgs, very narrow and light so will get into tight spaces and set up on uneven and week ground etc. unlike a full size crane1 point
-
1 point
-
I would go back to first principles and have a re think. By FAR the easiest extension would be to just extend the main gable ended part of the house at the back. Can you work out a way to get the extra accommodation you want by doing that? If not post a sketch of the existing upstairs and downstairs floor plan and a description of what you want to achieve?1 point
-
1 point
-
1 point
-
Can you post an anonymised satellite view from Google? Even that would help more.1 point
-
Yeah, door company has come back to say frame can actually be compressed by up to 3mm without affecting the performance. Apparently this is a tolerance designed into the frame. I will double check with the manufacturer, but if that’s the case, I think it should be okay.1 point
-
1 point
-
Simple point. Building a new wall costs pretty much a fixed cost per linear metre of wall. So the more area you enclose per linear metre of wall, the lower the cost per square metre of extension. The right hand bit, where the new wall is, is very close to the existing wall (no scale on drawing though) So the wall costs as much but the cost per square metre of that small enclosed space is higher. Then add on knocking down that corner of the existing house, and the cost per square metre of that bit of the extension is a LOT higher and the build is a lot more complicated. And that's before you even think about how modify / extend the roof structure, for which we really need a photograph of the back of the house as it is now.1 point
-
As an architect the first question that's asked is where's south. If that Red extension you're proposing was going to put the right hand side of the house into shadow and darkness then you shouldn't build there no matter how much cheaper it would be. At such an early stage you need to get an architect to think about light and shadow, flow of the space, orientation, connection between the different spaces and the garden, functions, etc. This will decide where the extension goes and what shape it takes on.1 point
-
Similar costs until you start knocking out large areas of walls. Taking off the corner of a building is not likely to be easy or economical, as is where all the elements come together and stiffen the building. Something has to go in its place, like columns and beams and struts. Better find a way of working the existing wall, or some of it, into the design. But Architecture is adventure. Engineers can make it work. Just remember I mentioned the cost. That picture is something special..keep it, frame it and hang it with pride when the work is done, perhaps where the corner used to be.1 point
-
I've just moved from Symbio to PFP Energy, both are charging 12.5p / kWh. Symbio are terrible though, hence my move. Have you got a link? the devil's in the detail. Currently announced was that new builds would be net-zero-carbon from 2025. There hadn't been an announcement (to my knowledge) on how they were going to encourage existing housing stock to more away from fossil fuels, only that EPC requirements were going to be ramped-up from 2028 - 2035.1 point
-
That is a bit of a sweeping statement. I was very impressed with the effects that Monodraught got from their sunpipes. Slight disclaimer, I had done some work with them in the past.1 point
-
1 point
-
This is the big conundrum - basically in terms of cost it won't be worth it. It only becomes worth it when you factor in the cost / value balance to the planet by seeing your 'best decision possible' in that light. Sadly the general feeling that the planet can be 'saved' without cost to individuals has to be a misnomer and so we are all, the generations alive today anyway, going to have to 'pay' to sort this out and waiting for HMG to find a plan that makes the costs go away is like waiting for a unicorn to be born in Trafalgar square - there is not even a stable let alone a breeding pair! If you do a 'full cost' analysis you may well find that the RHI payments, which you / me / all of us are paying for through our taxes, and lower running cost might cover the differential cost between installing a new boiler and sticking with LPG - which won't get any cheaper in the medium / long term.1 point
-
Actually, I have a natural aversion to "brands" in general, knowing how much badge engineering goes on these days. In seriousness tho, it seems one of the major issues wth the snazzy stuff is the controller and manual. The Cool Energy unit has a complete suite of Carel control equipment- inverter, controller, expansion valve, sensors- which are used and understood pretty well in the commercial refrigeration game and is pretty much Plain English to program and operate. It has nice simple inputs and outputs too. Heating flow at a good COP? check. Useful maximum flow temp? check. Good cooling performance? check. Reasonable warranty? check.1 point
-
https://www.pallantchambers.co.uk/blog_post/july-2021-cil-payment-exemption-is-not-available-for-self-build-houses-granted-retrospective-planning-permission/ 6th July 2021 HIGH COURT DECIDES THAT CIL PAYMENT EXEMPTION IS NOT AVAILABLE FOR SELF -BUILD HOUSES GRANTED RETROSPECTIVE PLANNING PERMISSION UNDER SECTION 73A OF THE TOWN & COUNTRY PLANNING ACT 1990 – Gardiner v Hertsemere Borough Council [2021] EWHC 1875 (Admin), 6th July 2021. Snip The case raises a real problem for self- build developers in that if there is need to apply for retrospective permission during the course of a development, e.g. to regularise some unintended departure from the plans during the course of construction, then CIL exemptions will not apply....1 point
-
A section 73 results in a new planning permission being granted. You should not do any work on site until its been granted and you have applied for and received the CIL exemption, issued commencement notification etc. If work has already started and the exemption claimed under a previous planning grant then you should apply to amend the existing PP under section 96a (I think) instead of section 73. https://www.planninglawblog.com/self-build-series-part-1/1 point
-
Ours uses 0.25 for L31 and 0.0 for P59. What value do you have for L20, I have 0.3? Also check R22 is checked. WARM suggests stress-testing with: - minimum user operated summer shading - MVHR operating in summer at its background rate - no natural vent during the day - 0.1ACH due to night ventilation. In my opinion not allowing for any window ventilation air changes may be OK for stress-testing, but is completly unrealistic otherwise. It's bascially saying that in the summer you'll never open any windows or doors! If I make this value zero in our model then the cooling demand doubles. Your PHPP consultant should know better than to leave this empty if you want any kind of realistic overheating number. On the otherhand night-time window ventialation in zero, may be a reality if for example you live in a noisy area.1 point
-
1 point
-
we got quotes from a couple of different Internorm providers and they were very different. In the end we went for Norrsken and were very happy with their price and the quality of the windows/doors in their showroom. They also install with in-house installers so they're responsible for supply and install which means only one point of contact.1 point
-
why do you care it they're looking- Are you doing something wrong?1 point
-
Trench and they've agreed to bring the supply to where we're planning to put the cabinet. Sounds like just what we need to do - thanks for the info. Thanks @Jilly very useful in case we go that route. Simon1 point
-
In that case tree or bush + time. Or plan a multi-depth border with lots of stuff and trees at the back.1 point
-
Use different shrubs to form a screen around your seated area. So you have something growing up to 2m around 2/3 sides giving you and area which is totally private. You can use a pergola as a frame and have slotted sides using lath. Use the same idea along where you mainly walk. Small trees or large shrubs to form a thick screen. It will require quite a bit of planning to figure out which plant will grow to a specific height and put it in the correct position. Your never going to block out a line of site from a first floor window without planting something that will be huge but by concentrating on certain sections you could do it with smaller, 2m ish, planting.1 point
-
We used velfac in January 2021 this is just before they switched to the agent model later that month like a number of them now seem to only do. They were a very good price For 2G aluclad 13k excluding fitting for 50sqm including a 6m bipart, 2 sliding patios, another door & the front door (this last element I don’t recommend in hindsight but it was good value). We took all the risk & agreed sale with a brexit clause in October 2020, I’m not sure if this influenced the price but it was quite nerve wracking wondering what imports we might pay in January and whether the windows would fit as this is the risk you take on when you direct buy. All the selling partner quotes we got were between 27-30k for the same type of thing excluding fitting (they all asked for an extra 4-5k fitting), the only exception was ideal combi who direct quoted at 19k excluding fitting, maybe try them if you don’t get any bargains through the selling partners (which we couldn’t find). Our fitting through a velfac installer was 3.7k.1 point
-
Where we are they (UKPN) like a GRP kiosk. I got one of these https://www.ebay.co.uk/itm/192594789689 and have a CU in there for temporary site supply and it will be made into permanent later.1 point
-
1 point
-
1 point
-
Very rough calculation, with 3 ACH and an overall U-Value of 0.2 W/m².K, works out at about 0.1 kW/K. Assuming you can get 100W/m out of the skirting radiator, you should be able to keep the place stable until it is 10⁰C below the temp you normally turn the heating on. I usually turn my heating on when it is 10⁰C mean outside temperature. I have used 20 W/K for all the non air change loss, and 37 W/K @1 ACH for air loss. IF you have less losses, or the radiators emit more, then you can go lower. (But I have had a tough day and worked this out in my head as I sat in traffic, (expletive deleted)ing G7)1 point
-
Hi sorry for the delay in responding, it has been a little hectic onsite. The only way to gain a price per square meter is to talk with Jamie at ISOTEX, he can tell you the current cost and the cost per square metre going traditional. You cannot really compare my project to your becuase there are so many vaiarbles that would make the final price very different. Sorry I could not be more helpful on this point. The only way to compare costs is ISOTEX vs standard construction vs timber frame. However, even when you have this data it is not that useful as each approach has its own benefits and downsides.1 point


