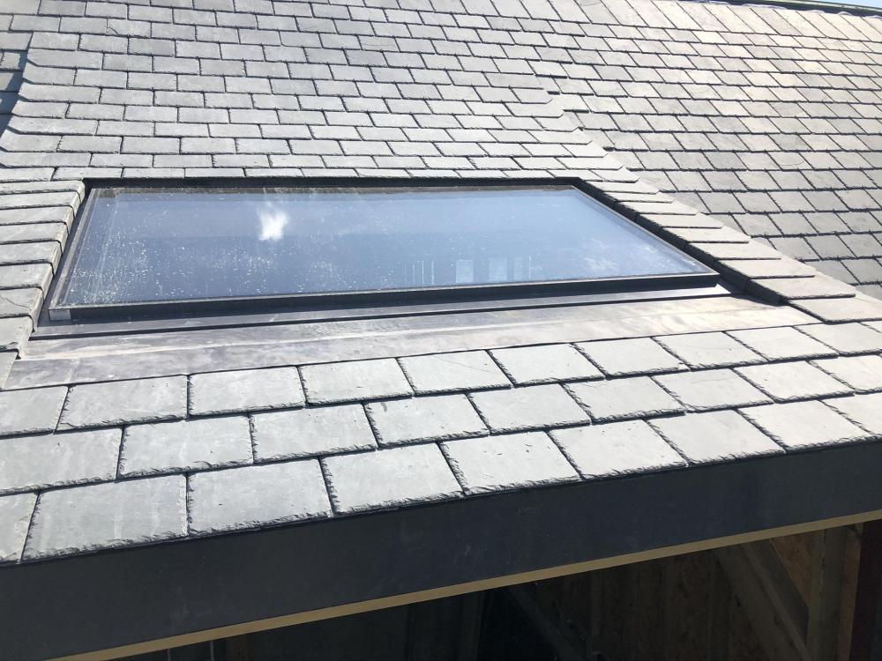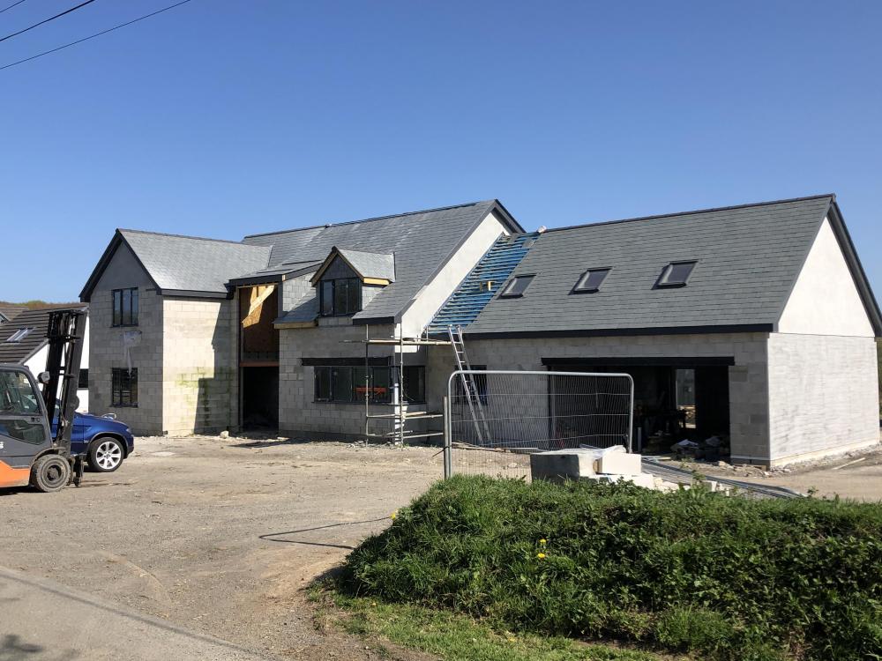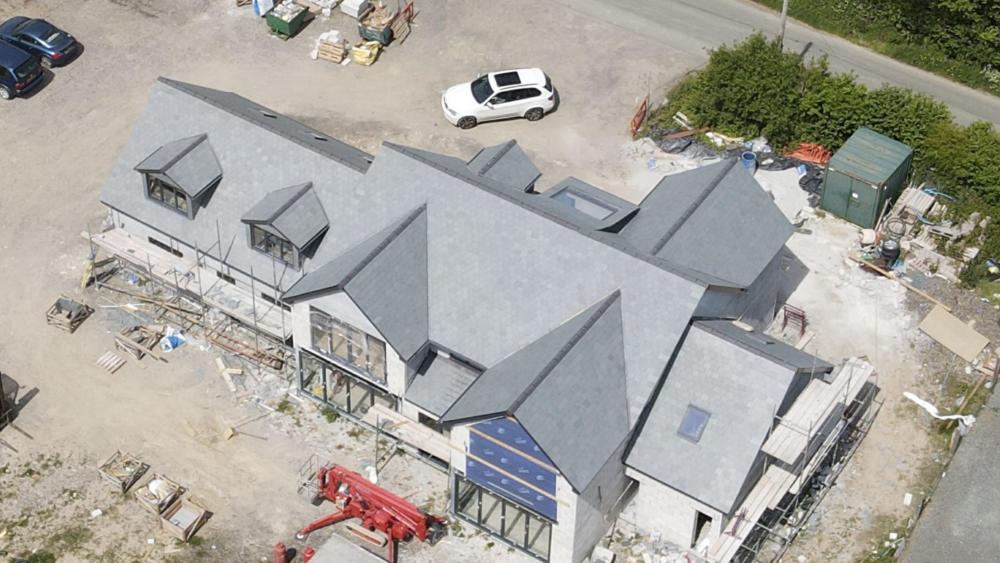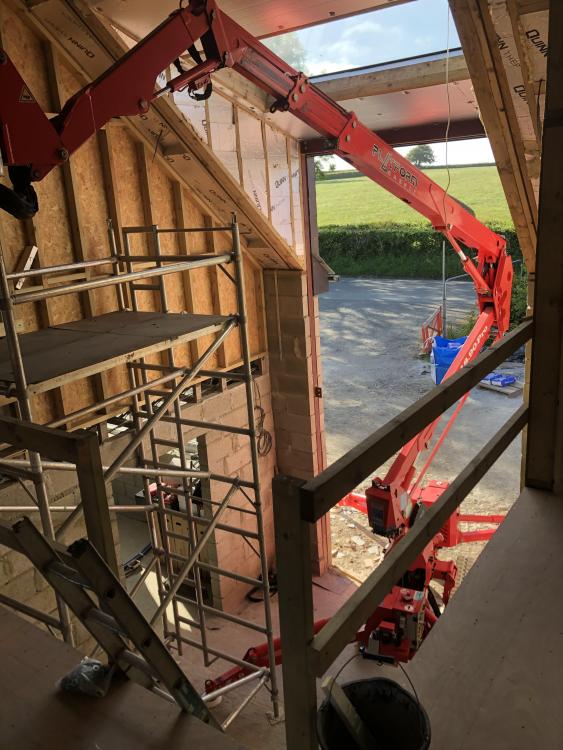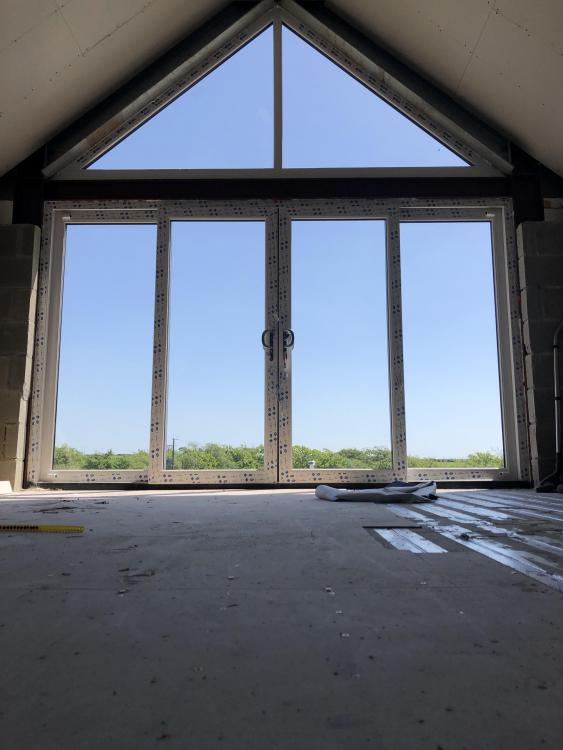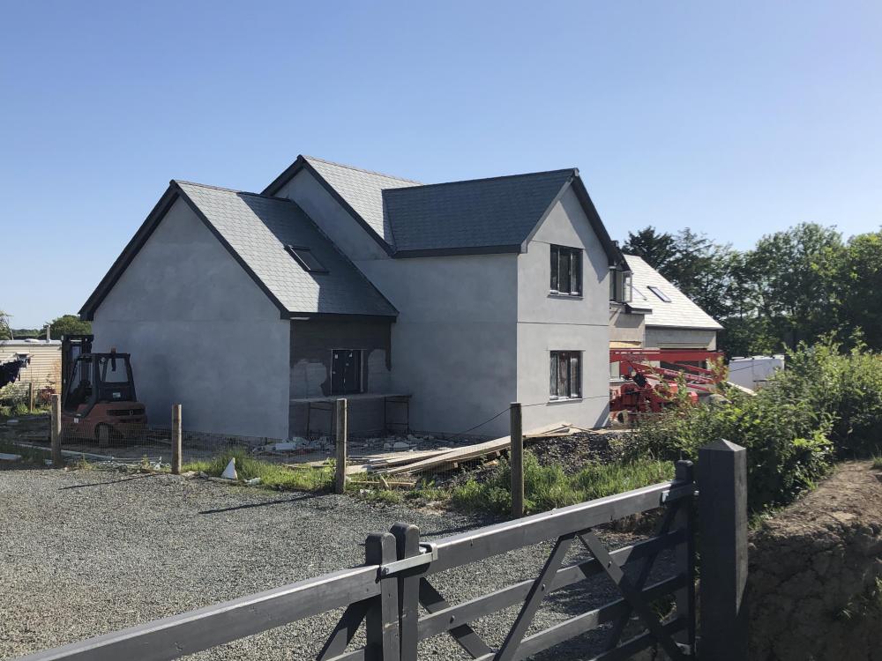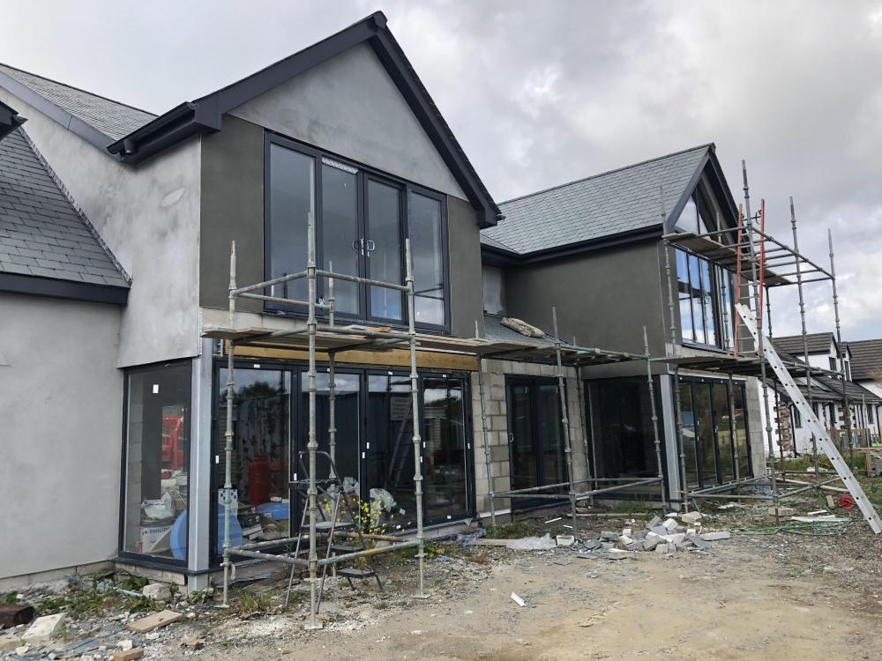Leaderboard
Popular Content
Showing content with the highest reputation on 07/08/20 in all areas
-
I think we are done with going up, so it's time to put a roof on the house. It's fully made from SIPS panels, approximately a foot thick so very little internal structure is needed. We had a little bit of argument on site today unfortunately between the SIPS people and scaffolders, but it was resolved and progress was made. It comes down to differing cultures and a lack of experience of the speed of this sort of build locally. The front as seen from the driveway approach. It has become quite an imposing building now. The green membrane is somewhat spoiling views out of the windows for the moment. We've decided we will need to acquire a small MEWP like in the foreground for fitting out, as later photos will show! The rear elevation Arty shot of the garden from the attic window. Lots of work to be seen out there! Daddy, I've changed my mind. Please can I have this room? The "This room" from the question above. The space works better than I imagined. Trying to show the interesing ceiling shape of the vaulted ceiling in the master bedroom. It gives plenty of scope for hiding discrete lighting HVAC and MVHR without damaging the effect. We have a bit of scaffolding to complete tomorrow so that roof access is possible for application of the membrane, then it is time to look at my small snagging list. I can hardly believe you can go from foundation to a near water tight roof in seven days!3 points
-
So this one has been 10 years in the making, which is when I originally built this extension, and not long after i'd built it, the outdoor bunny became an indoor bunny! So the glorified rabbit hutch has now become the kitchen it was intended to be. Worktops just been installed. Will crack on with tap, dishwasher, hob, and oven later this week. Really pleased with it all, just need to choose some paint, but will sort that in the autumn, as I've got the old kitchen to rip out and the room to bare brick, and floor to replace first!1 point
-
Built our forever house in 2015 with a SIPs superstructure, triple glazed, super-insulated which won a Special Award from LABC South West, but then found that it was in the wrong place for visits to hospitals which become more frequent or necessary as you get older. We are in the process of replacing a concrete panel Woolaway bungalow (1940's?) with a modern chalet bungalow, not unlike the one we won the award for and we now live 20 minutes away from a hospital instead of an hour and a half. We will be using a main contractor to get to wind an watertight then taking over first and second fix internals. This use of a main contractor is due to the ill health of my wife who would normally provide at least 50% of the energy in our partnership.1 point
-
Why not cast a support in situ? You could even reinforce it. (Though make sure you are happy for it to STAY in situ - 'cos they are interesting to move later.)1 point
-
There is no standard for the counter batten. The standard for the tile batten is its strength in allowing a man to stand on it at 600mm centres without it breaking. They are coloured to show they have been graded without you having to look on each batten for a bs mark. Roof battens are cheap just buy whatever brand your merchant stocks. I would think with slate a 25mm gap is plenty as they are draughty roofs compared with say a metal sheet.1 point
-
I am not an expert, however, just fitted the roof on our build, and slated the whole roof. We used 25 x 50mm treated slate battens and counter battens, when speccing the roof, nobody was advising anything other than 25 x 50 battens. On your slate size, if you are laying yourself, then the larger slates will go on faster and have more sidelap. They may cost more but surely you will need fewer of them1 point
-
I used JB Reds at 25x50 for both the batten/counter batten on my SIP roof. L1 point
-
1 point
-
Rabbits! I put a fence round the raised beds as we are plagued with rabbits here but the little blighters found a way in! I cropped all the broccoli and carrots at the weekend and froze them . Beautiful big cucumber in the poly tunnel, tomatoes not ready yet but I agree with you on the weather, we had to move all our flower tubs into the garage on Saturday night to protect them from the wind , it’s more like autumn than summer!1 point
-
1 point
-
I didn’t use Amtico but I used Karndean throughout the ground floor in my previous house. We used the range with the best wear layer and had it professionally laid. It still looked amazing after nearly 10 years when we moved, and we had a number of dogs walking / doing handbrake turns on it. I wanted it here but the OH wanted tiles / engineered oak instead. I would certainly choose it again when I move.1 point
-
Single phase with an old twin fuse head. Let's HOPE the neutral fuse holder has a solid link and only the line fuse holder has a real fuse.1 point
-
the BIG problem with that is that I’ve 3 bathrooms to do. Looks like I’ve found a nice high gloss white wall hung vanity unit with a ceramic sink AND it is the perfect height to fit above my tile shelf so no extra boxing required1 point
-
Interestingly the VAT holiday also applies to BTLs and Second Homes (it seems). Which makes sense if the aim is to encourage the overall market. The Daily Telegraph is having a minor "tax breaks for landlords" flap about it. Though she may be wrong. Will still be charged 3% more than everybody else however .. due to the 3% Osborne surcharge, which applies from £40 purchase price upwards iirc. F1 point
-
1 point
-
1 point
-
Well we have 50% off meals out for August, so that's helpful! + VAT reduce to 5% on prepared meals , hotel accommodation, and theme parks + £5k voucher for insulation & energy saving measures (redeemable only via registered installers, so doubt I'll get this as we already tendered the work) + stamp duty removed for houses under £500k until March next year + various job creation schemes for under 24 year olds.1 point
-
1 point
-
get it sand blasted -will be your best way -then repoint it and paint it1 point
-
This is a consideration for me too but I do need to have a proper look at the Hoggin available in the local area as I’ve seen varying quality. Depends what you read, but 5-20% clay is the required amount and it does need to be laid to falls.1 point
-
I also did not know what hoggin was, but was considering “self binding gravel“ For my drive which appears similar, just looked fir a supplier and this does not mention clay, just 10mm to dust......(with all the clay on my site I am sick of the stuff ?). Dandy's Hoggin Self Binding Gravel is 10mm down to dust, in a golden brown tone. The fines make it ideal for areas with a firmer finish when compacted.1 point
-
However we forget about salad! Chlorine-rinsed bagged salads are common in the UK and other countries in the EU.1 point
-
It depends how you are paying to do this job and how long it will take. If you are paying trades by the day, or are paying for rented accommodation then time is of the essence. You need the job done quickly, so get a full tin hat roof on and then you won’t loose any time on site. If you have all year to finish this job then you can dodge in and out of the glorious weather up there. My mate had a full roof on a conversation he did and said it was the best money he had spent, didn’t loose a days work.1 point
-
1 point
-
1 point
-
Then deffo do not go for the semi-pedestal . IMO it'll look daft having pipes disappear into it after them being exposed below. I have cut a LOT of porcelain stuff in my time, to do things like this, but it's very unnerving and some stuff didn't live to tell the tale ?1 point
-
1 point
-
Legally you cannot install septic tanks any more. They have to be treatment plants as the sewage treatment is done in the tank rather than the leach field.1 point
-
@epsilonGreedy Have you considered a pre-fabricated GRP chimney? You can't tell they're not real brick from ground level and it would completely get rid of the structural worry that you have. https://www.capvond.com/grpglassfibre_mockchimneys/mockchimneys.php#:~:text=Many types of GRP mock,smooth through to roughly texture. and there's also GRP ones which are designed to take a real brick slip facing in case you need it to match: https://ibstockbrick.co.uk/wp-content/uploads/2016/08/Ibstock-Kevington-Chimney-Brochure-July16.pdf1 point
-
Yes, lack of mains electricity is not for everyone. However, once the solar pv and batteries are set up the rewards are considerable. We haven't paid a utility bill in 4 years (only a Calor cylinder once every 4 months or so). Couple of folk have asked about Building Control. It did take us a year to get Building Warrant, but after that they've been no trouble at all, quite the opposite in fact. The good thing is that this type of design is now fully accepted by BC as compliant, and there are engineers who buy into the concept and will certify the design. This method is relatively low tech, low tolerance, and can be done mostly by reasonably handy non-professionals who are prepared to graft.1 point
-
I remember our first fridge was a gas fridge and that was in the 50s. I guess if you had a fridge in the 30s you were quite well off, we weren't.1 point
-
Afternoon everyone! Originally thought I’d keep up the updates etc on here but as you can see, completely forgot! Progress has been made since my last post and hopefully, won’t be mush longer before we are able to start thinking about moving in. The caravan in wearing a little thin now, especially with a 3rd little‘un due next month. Its gone relatively smoothly so far, roof is now finished, all windows are in just waiting for our front door and glass panels above the door to arrive. rendering is nearly complete, electrical and plumbing first fixed, upstairs ceilings and wall are boarded, main bathroom being fitted on the 29th, and the staircase will start to be made next week hopefully. A few alteration have been made from the original plans as I never liked the flat roof on the cinema and above the front door so we added a dressing room and ensuite above the cinema and sloped the roof above the front door with the roofers bending/curving the skates back up the roof and adding a 2mx1m skylight. Will try my best to update more regularly over the next few months. PS - the front door being delayed actually made it a lot easier to insulate the ceiling etc with the spider lift fitting through the gap! Hopefully I haven’t bored you all to much ?1 point
-
I'd never rely on setting out using set squares or similar. Best way is to use trigonometry and measuring everything from two initial known points - ideally the two front facing corners of the structure. From there there's very little you can't set out withing a couple mm using survey tapes. It's worth sticking a drawing together and using Excel to calculate all your required hypotenuses, radii etc. Print it off and get going But as a former surveyor, I highly recommend getting a surveyor with a GPS/TS kit to set out all your points. Just give them the CAD drawing in national grid with your required setting out points and leave to it. Half days work and expect you could get a self employed surveyor do it for less than £200. All points will be setout to a couple mm. Also you can get the correct levels sorted at the same time, which is an awful lot harder with tapes and levels! On that subject, it's worth having a couple permanent trig points setout on the site that will allow to measure and level off any time you need to.1 point
-
I could have picked you one up with myxomatosis this morning and posted it to spread the love. We've got it locally as happens periodically. Not pleasant to see the poor little sods all blind and emaciated.0 points
-
0 points
-
I see you lurking & mocking my tiling @pocster Surprised it took this long, all this talk of open bottoms and semis! ?0 points
-
I've got it...how about a gabion as a pedestal? I think it'd look the nuts.0 points
-
Go for a tiled box I would. Tapering in on all sides so you can get (via your feet) closer in to the sink. ?0 points
-
Ok, so when do we move from ‘gentle nudge’ to screaming “that will look crap”? +1. But would need to have a cavity at the back so you can leave pipes in situ and cut out for that boxing -in. Beware ones which are flush to the back wall.0 points
-
I will say what @Nickfromwales is thinking, nope don’t do it it will look poo ??. How about a vanity unit.0 points
-
0 points
-
With one hand on the angle grinder, ( fitted with a continuous rim diamond edge blade rated for porcelain ), and the other hand on your balls. Disclaimer : Holding balls is optional, but best to have both hands on the grinder. Slow and steady will do it, expect the porcelain not to like being cut.0 points
-
Not many. But it is a good way to keep the public swimming pool clear of people.0 points
-
With hindsight I'd have gone for a half or no pedestal. ...and maybe paid a tiler! ?0 points














