Leaderboard
Popular Content
Showing content with the highest reputation on 03/12/19 in all areas
-
My very grateful thanks to you all for your help. Engineer has been and swapped exchanger for enthalpy one so fingers crossed for improvement there. We spent the next 2 hours trying to sort the air flows. My system is shown in Volts (German technology!) so we have had to convert volts to the various other measurements to work back to Building regs, fortunately there was a chart in the handbook that helped with that. It seems my system automatically calculates the flow through each vent back from the manifold so it adjusts each one once you set the benchmark level so no individual adjustment of vents necessary. So we worked out what I should have for the volume of the house using @PeterStarck table (thank you so much) and fractions for conversion then we measured the flows with the trumpet and converted that back to volts. We then looked at what I did have relative to what I should have which was a revelation. As suspected my system was hopelessly out of balance....by a very long way. I was extracting a great deal more than was coming in and I had negative pressure. Its likely this is what has been causing me the breathing issues, feeling like it is stuffy and I cant get enough air. System has now been rebalanced - calculated using @JSHarris and @HerbJ helpful info. Spookily it worked to the rough chart I had done following the @PeterStarck formula too. Engineer said it was spot on. I now have a balanced system and have been advised to run on level 2 and only use 3 as boost as and when necessary. Level 4 is a blow your socks off job and unlikely ever to be needed. Engineer is coming back in a week or so to hopefully get UFH sorted and give gas boiler it's first service. We will live with new MVHR settings in the meantime and if any tweaks needed he will do then. Thank you all once again, superstars.4 points
-
I spent a long time looking at velux installations in corrugated tin and NOT ONE was done well....... I looked at why they were done badly and then sat down and worked out how to do it well. I did the layout and install myself as the devil is in the detail if you want it all to line up and work properly. The most important aspect for me was the position of the windows and there size in relation to the corrugations in the tin sheets. You need to make sure that one sheets edge will end with with a non cut downward sloping corrugations that falls directly into the inner gutter of the velux..... you then need to know that the windows width is also correct so that the far side gutter lines up with the next sheet of tin enabling that tin edge to fall in the opposite velux gutter...... then if you have multiple windows (I had 4 in my roof) you need to make sure that they all correspond with the corrugations. There really is very little to play with on the set out as the tin does not allow for error, you get about 10-20mm of space in the flashing gutter to play with but you really want the tin edge to fall in the middle as if it’s to close to the window it could block up with leaves or moss, to far and it’s not going to be as effective, also ANY error will be carried over to the next window as the corrugation spacing is set. It’s possible with very carful layout but if this is done wrong your going to have another example of how not to do it....... if you find a contractor that says they can do it INSIST to be able to go and look at one of there installs..... I visited 3 different installations done by 3 different professional roofers and I would not have payed for the work......3 points
-
2 points
-
1 point
-
At least we have some certainty HOW and WHEN this bathroom will end, unlike the "other subject" Okay the When is a little harder to pin down, but I think it might end before that we shall not speak of on here.1 point
-
Please don't compare my thread to years of rambling indecision!1 point
-
With downstairs looking like this: There's still a bit to be done in the loft. More "with hindsight" moments at every turn! Tonight's fun getting mains cold to the basin! These are the pipes going down to the basin and bath: I've cleaned and fluxed the Yorkshire elbow closest to the camera but yet to solder it. First could have done that better moment: I was impressed by the way the 15mm pipe clips clipped together. Never gave a thought as to how I might insulate them and this in a section of hip end that's totally uninsulated. (Yes I bent all the pipes in one go). The middle pipe is the mains cold. It runs down from the bottom of the picture... ...and at the mo a scrap bit of pipe is just abutting the concrete padstone: The Pegler valve is on the incoming mains. It runs to the tee I'm pointing to. The bottom of the tee feeds the new Geberit wall hung wc in the bathroom downstairs. Out the top of the tee, where the pipe cranks, it goes up the side of the dormer then across the ceiling of the dormer to feed the kitchen the other side of the house. I need now to crank that bit of pipe touching the padstone and bring into the tee I'm holding. I don't want to upset the existing tee soldering for a start. Thinking maybe I move the Pegler valve back and put the tee in there. Should I put another, separate, valve in the run to the sink mains? Then again should I change the Yorkshire tee to a compression. I say this as "later" I might want to feed the upstairs en suite with mains for the wc and basin. Thanks for looking.1 point
-
Is the draught coming through the cylinder or around it due to the normal massive hole that people seem to cut and then cover with the escutcheon? I found this keyhole draught excluder which may fit depending on the size of your escutcheons. https://www.handles4doors.co.uk/handles4doors-keyhole-draught-excluder-aluminium.html You could also try a security escutcheon which covers most of the lock, or a security handle if the lock is built into the handle. https://www.morehandles.co.uk/escutcheon-euro-profile-armoured-british-standard.html?gclid=EAIaIQobChMItL6_-aD94AIVzL_tCh2Y5g8-EAQYBCABEgIFxfD_BwE If the draught actually comes through the cylinder then a thumb turn or leaving the key in would presumably help.1 point
-
Obviously there's a low temperature beyond which any particular refrigerant will not work but thinking about the amount of heat in the input air to a heat pump is confusing. If there's less heat in a m³ of air the cure is just to blow more air through. That'll mean a bit more electricity to drive the fan but that's all. The limitation on the CoP of a heat pump is set by the basic laws of thermodynamics. Real heat pumps will get about half this limit but do tend to scale roughly in proportion. http://hyperphysics.phy-astr.gsu.edu/hbase/thermo/heatpump.html1 point
-
We had the same problem, the key holes were one of the biggest air leaks we had. It seems to be a flaw in the design of Eurolocks (one of many design flaws IMHO) that they have a hole right through. I looked in vain for someone who could supply very long Eurolock barrels that included an internal thumb turn, it seems that very few manufacturers make the really long Eurolocks needed for thick triple glazed doors. My solution has been to fill the centre of the lock barrel with aerosol motorcycle chain grease, the anti-fling stuff. It's a bit tedious, as you have to squirt a bit in, let the solvent evaporate so it goes solid, then gently squirt a bit more in, until eventually a plug of solid grease has been built up. The grease I used is the white stuff I use on my bike, probably came from Halford I expect.1 point
-
The decision has been made to proceed with the "floorboard" door liners. I have enough wood for the upstairs ones, with the joint at the bottom. The compromise is I will try and source a wider door stop so less of the underlying door liner is actually visible. So far 4 of them done, 2 more to go. For cutting them to width, the first one I just planed, but found it hard to get a straight finish. Since then I have been cutting them with the circular saw, as a pair with both good faces together and using my aluminium rail as a guide. The resultant cut edge is clean and square and just needs a little sanding. I still need to source some 2100 by 180mm oak floor planks for the downstairs door frames.1 point
-
ti will also be a more energy efficient house as a 2 storey than a bungalow a square box is best shape for low heat loss and heat from downstairs will go up to heat upper floor1 point
-
Came home from work yesterday to a card through the door from an air testing company, thought it was a strange thing for anyone to be doing, going round canvassing for air testing work so I don’t know if he was sent by the architect or just appeared but he came from Perth so a distance away, but I noticed when I looked up his website he doesn’t charge vat.1 point
-
We bought our cedar from Brookridge Timber, we had quotes from 3 other suppliers and they had the best prices.1 point
-
I think the Aldi one is £289 vs £529 for the Screwfix version. Quite a difference.1 point
-
That sounds great @lizzie. BuildHub delivers in spades yet again and you’ve found someone decent to get the system physically working. Just a pity the previous guy couldn’t do the job he was paid to do. Fingers crossed for the UFH!1 point
-
1 point
-
Very rare these days on machines over £200 to not have the delay timers already built in. The main reason is they fail safe under a no power situation, so in setting a programme, then setting the timer, you will fail the programme unless its an analog dial and button type machine as they use logic controllers to define programs these days.1 point
-
You are probably not realising how you will actually use a WBS in a low energy house. There should be no notion of the ASHP struggling to keep the house warm, if it can work for ours here in the Highlands, it will work anywhere in the UK climate. We fitted a WBS, against the advice of most on here. The main reason for having it is the abundance of free wood. I would not entertain having one if I had to buy fuel for it. We don't use the stove often. The 2 things that make us light it are if we want a little more heat downstairs to "indulge" or if we need a bit more heat in the (unheated) bedrooms. Firing up the stove for a few hours heats the whole downstairs to about 25 degrees. I would never personally choose to pay to heat the house that hot, but for an occasional indulgence it is nice, particularly on one of those grey miserable wet days when the ambience feels cold, even if the thermometer says it is not. All that extra heat downstairs soon finds it's way upstairs so gives a boost to the bedroom temperatures some while later. I repeat my caution that we can only use the stove with all the doors open so heat can circulate around the whole house. Any attempt to use it just for one room would very rapidly overheat that room (and I mean hotter than the indulgence 25 degrees). If your house layout does not lend itself to heat circulation you might need to think carefully. We have double doors from both living rooms to the central hall and stairwell so there is an easy circulation and convection path for heat to spread througout the whole house from the stove. The original plans for this house had 2 stoves. We very rapidly realised fitting a second one in the snug living room would be a silly idea.1 point
-
1 point
-
Our MVHR is designed to trigger boost when you walk into a bathroom or turn on the light. There's also a humidity sensor in the MVHR itself which will trigger boost. I recall from the time I properly balanced it (some 18 months after moving in) that supply exceeded extract by about 25% so that was the first thing to fix (both tweaking fan settings and the room supply / extract vents). I easily exceeded the BR mins for extract but struggled to meet the min room supply by area which could only be met by cranking up the default fan speed from 30% to 40%. Once I recorded all the correct settings, i turned it back down to 30%, keeping boost at 50%. All seems to work fine - just checked the humidity with a metre and it's about 40%1 point
-
The heating mat I've used in the past (at our old house) was just embedded in the tile adhesive. IIRC it was around 3mm thick, so easy enough to fit in the adhesive layer.1 point
-
I have installed the Brink RH sensors into my system and told it to get on with it automatically. I have 2 x MVHR units, one for downstairs and one for upstairs. The units are both located in the plant room, 1st floor, with downstairs feeding up into one and out to the attic/outside and the 1st floor one both top fed. below is a sample of the system going onto boost (automatically) during a shower: This is the first floor unit, it does 6 minute pulses (ususlly 3) until it decides the RH is no longer rising and then the RH will drop back to the baseline over the next few hours. The ground floor unit stays on for about 1 hour then ramps back as RH drops. Don't know why the different behavior, different duct lengths and they are slightly different units (top/bottom feed) but it works. The steam oven in the kitchen will also trigger it when opened. I run the system at around 66% of BR requirements and that is more than adequate. The system boosts to either BR (100%) or 125% of BR requirements.1 point
-
Not sure if these are the only supplier. https://www.discreteheat.com/thermaskirt/products-and-information/what-is-thermaskirt.aspx The Guy I spoke to was nice regarding info. It strikes me that if a house in insulation terms is near passive, them upstairs at the least the heating option is really only there for extreme weather situations and occasional variations. To that end the skirt options seems quite reasonable as it's discrete and the cost (albeit maybe not a lot of it) can be offset against the skirting you probably would have had anyway. ...but I am the forum dunce so just cover me in Jam and leave me at the back....1 point
-
I am yet to balance my MVHR but because an imbalance caused the bedrooms to cool a bit too much I turned it off, there are only two of us in a 250 sm house and even with it off the bathrooms clear quite quickly. My wife still prefers to open a window when the weather is mild despite my trying to educate her ?, in fairness she loves to wake to the dawn chorus which you don’t get with MVHR!. I do turn it on when we have guests or do a lot of cooking but don’t find the air quality a problem when it’s not on.1 point
-
We have now lived in our passive house for 2 years and are extremely happy with the air quality. I never use boost on the mvhr. We have unoccupied and levels 1,2,3. I leave it on level 1 pretty much all of the time and maybe put it on 2 if it is a sunny winter day like the ones we have been having recently when the house has warmed up a little too much, or if the house is full of people. My house humidity is nearly always between 42 and 50% but will drop to the 30's if left on level 2 for long. The bathrooms clear very quickly even on level 1 as the humidity level is so low. I had read somewhere that humidity below about 35% can cause irritation and is made worse if there is dust in the air. The factory settings on the mvhr that we haven't changed are level 1 - 100m3 per hour, level 2- 200m3 per hour. The house is approx 650 m3 but there are only 4 of us in it so quite low occupancy for the volume. I think in general if you have a passive house you can run the air flow volumes quite low and much lower than any building regs values may state.1 point
-
For about the first month or two every one was told that before you went to shower you hit the boost button. Then being lazy we just stopped using the boost. In over four years the bathroom has always cleared within a few mins.1 point
-
That looks like Western Red Cedar and the top grade is called "No. 2 clear and better" which is what we used. Ours came without any knots and we have left it to 'silver'. To keep the look that you want will require quite a lot of maintenance.1 point
-
1 point
-
Still a bit less than the 7 kW figure that you had originally, though. You can subtract a bit from that 3.1 kW, as the spreadsheet takes no account of incidental heat gain. Each occupant will contribute around 80 W or so, there will be a couple of hundred watts of gain from all the electrical stuff in the house and there will be some heat that comes from the losses from the hot water system. However, sizing the heating based on the worst case heat loss from that spreadsheet should give you a bit of headroom. If you opt for an ASHP, then the smallest models available tend to be around 4 to 5 kW anyway.1 point
-
Not that it makes any difference now but I would have had a supply in the dressing area instead of extract and I would have had a supply in the hall as I have here.1 point
-
I don't think it is necessary to increase the ventilation level for bathroom use especially when your RH is so low. I would just leave the bathroom door open, any increase in humidity from baths or showers would be beneficial. Our system stays on level 2 all the time. As Jeremy says the system should be silent on level 2 and you should only be able to feel slight air movement next to the vent.1 point
-
Before you meet anyone or talk to anyone you need to check with your solicitor that so doing will not poleaxe your opportunity to get an Indemnity Policy. The principle of a Policy is that you are insuring against an unknown but calculated risk, and as it becomes more known and therefore predictable the risk of the event occurring decreases or increases, and then if increasing becomes uninsurable at a reasonable premium. Practically, your anonymous letter may already have killed the opportunity. Not my specific expertise, but be aware - others may have more precise knowledge. IMO it would probably reduce the value of the land, either by the amount you need to pay to persuade the person who owns the ransom strip to let you have access (which would technically be up to a third of your increased value by having the access), or by an amount to reflect the risk of such circumstances materialising, plus costs. Of course your anonymous letter could be some failed objector chancing their arm, in an effort to stop the development ... after all, the outline permission will expire in 3 years from the approval date, and if it has been stopped once, the owner may back off permanently, muttering into their beard . Cui Bono? If you do get your policy, then should the owner emerge you will have the problem of negotiating access. If they own it and you cannot demonstrate a Right of Access or find an alternative, then you cannot proceed without permission, which could just be withheld; you cannot compel x to make a contract with you, even an offer of ££££ may not be accepted; they may just want peace and quiet. But all of that depends on the risk of the event - lane owner reappearing and demanding something - occurring. Any way, I agree with the others .. you need to throw this back to the seller to resolve, or take the risk yourself. The second course of action is one for a speculator to take, which may not be you. Ferdinand1 point
-
First of all, stating the obvious, do not complete the purchase until this is resolved, as there looks to be a chance that you may end up with a near-worthless piece of land unless you can get an agreed right of access. I believe that an indemnity won't work here, as you now have knowledge of someone who may have the ability to prevent access to the land (although because this letter was anonymous I suspect if may be a bluff from an objector). An indemnity is fine when the identity of a landowner is genuinely unknown, despite best endeavours to find them, but in this case the landowner can reasonably be expected to be known, and refuse a right of access. It should be the vendor's job to offer you the land free of encumbrance and with the necessary rights needed for you to be able to use it in the way in which the vendor has advertised it, so it's really up to them to get this sorted. If they do choose to sort it by means of an indemnity policy then you need to check carefully to be absolutely certain that the indemnity covers the case when someone has claimed to know the owner of the access and threatened to refuse to grant the use of it.1 point
-
Shouldn't it be the seller who is asked to take out the indemnity on your behalf, to ensure that access continues into the future? Or get the seller to get legal right of access before concluding? There's now the moral issue too - if you take out an indemnity, will you divulge the information you received anonymously? Don't and its border-line fraud. Do and you're unlikely to get a policy. Its easy to say with hindsight, but this should have been at the forefront of your mind before agreeing to buy a piece of land - you have to ensure you legally have access to the land. I'd also question why the anonymous person has come forward now - a good Samaritan or someone with something to benefit from the sale not going through. I'd certainly think that land without legal access is worth less than land with legal access, and therefore would impact mortgage-ability. I'm not sure whether the existence of an indemnity policy itself would impact that, however. What has your solicitor said about the legal access rights? Since he has recommended the policy, does that mean it does not exist? How long has the existing owner used the current access as that can have a bearing on assumed access going forward.1 point
-
Have you tried land registry as to who owns the lane? Can you show 20 years continuous use by people other than the elusive landowner? Any use? https://www.co-oplegalservices.co.uk/media-centre/articles-jan-apr-2017/access-rights-when-buying-property/1 point
-
We laid all the UFH pipes ourselves in the last house. We bought a designed system (too scared of getting the wrong things to buy the components separately ) from nu-heat so paid a premium for their design and supply but it was all really straightforward. Yes, the pipe was unwieldy and because it was a designed system, the pipe was cut to length which did make it more manageable. However, even now, 10 years older, I have no qualms about doing this ourselves again, buying all the bits we need separately, other than finding a cheap way to hold the pipe reel to make life easier. I intend to talk to Insulhub (Isotex supplier) about doing the passive slab largely by ourselves, buying in some labour from them to check what we have done before the pour.1 point
-
The key bit is that it has to be able to comply with the ventilation rates in the building regs, even though most people find these a bit high. It also needs a bit of additional capacity to be able to boost ventilate if required. You can download both Part F and the compliance guide here: https://www.gov.uk/government/publications/ventilation-approved-document-f . The bit you need is the section covering continuous mechanical ventilation, and the applicable rates for this in Table 5.2 and in the notes underneath that refer to the whole house minimum ventilation rate.1 point
-
@Russell griffiths that looks like cedar. Have you looked at Russwood. I think they have some of the best cedar around. You need a high grade for that look. Need to watch the colour mix too as cedar can vary a lot in the same batch. If it were me I would e-mail that picture to the nice people at Russwood (after a prelim phone call ) and ask them to suggest a cladding to replicate that and send you samples. Nice look btw.1 point
-
Okay all sorted this morning. Today, being the one good say in the weeks weather forecast, we set off with the intention of digging a hole in the field, But SWMBO talked me out of it. It was that fountain, or lack of fountain, at the upper test hole. WHY were we not seeing a fountain at that upper test hole. Se convinced me digging a massive hole by hand was going to be a waste of time. So we looked again at what was down at the bottom. We decided to scrutinise all the pipes and fittings within the pump chamber. There was this innocent looking fitting. It came as part of the pump chamber plumbing. It went between the 50mm mdpe elbow fitting, and the quick release pump hose fitting. There was never any mention of it being anything special. To me it just looked like they needed a female to female coupling and used a tee with a blank plug. It didn't look like it was any form of strainer. Once I had unscrewed it from the pump chamber it was obvious there was a problem, you could not see through it. . When I cleared it out, there was this what looks like a flap, wedged tight at the top of the fitting with various bits of debris packed in behind it. So it looks like this was a non return flap valve. There was never anmy mention with the pump chamber that it had one supplied, and it never worked as a non return valve as I fitted one attached to the pump at the bottom of the hose because it needed one and the one they didn't tell me they had supplied never worked. I made no attempt to put the flap back, I just cleared it out and put it back together as a dumb straight coupler. It is all now working, and now we did get a fountain out of the top test hole, albeit not very high. But the pump now clears the contents away up the hill into the soakaway at about the rate I always remember it working at. A big relief that the soakaway appears to be functioning correctly and no need to dig up the field. The digger man has been stood down.1 point
-
Having lived in our MBC house with underfloor heating for just over a year I personally would never choose to go back to radiators. Nothing compares to the comfort and utility of underfloor heating and I am sure you will regret it if you decide to go down the conventional route. It was a no brainer as far as we concerned to get them to lay the pipes before the pour and if I recall correctly it was more than a half days job for the three guys as the pipes have to be cable tied to the rebar. I am sure it is also the cheapest and most convenient way to heat your house. Worth every penny.1 point
-
If I needed central heating in a low energy house I would consider skirting heating not conventional radiators.1 point
-
I think the person-in-the-street increasingly expects to see UFH in a new build. Everyone I know who's done a significant extension, refurb, or new build has included UFH. Re: costings, I'll be interested to see how you get on. I'd happily pay more (a lot more, actually) for UFH. The heat it gives is far more even and pleasant than any radiator-heated house I've been in. We did actually heat our house for a period last year with a single 2kW electric column heater in the kitchen. Amazingly, it was fine even when it was very cold, but the temperature wasn't evenly spread through the house by any means. With a low energy house, how do you distribute heat if your heating requirements mean you can only have a very small number of radiators? If you have a lot of solar gain in any particular area, don't underestimate the advantage of UFH pipework moving heat around the slab. We have a huge south-facing slider that gets quite a bit of solar gain in the shoulder months. Without running the UFH pump, I suspect that the floor beside the slider - several square metres of our dining area - would become uncomfortably hot. There's nothing stopping you from getting someone else in to do the UFH heating pipework, or doing it yourself.1 point
-
Like we've got no radiators or the like an any wall in our house so no buying and fitting rads or having them clutter up walls. The major advantage -- if you need it -- is the responsiveness of having 2-3 kW wall mounted heaters in every room, but why bother if your house temperature is always within ½°C of your target? Yes but that is the single most expensive bit of the CH system. Try costing out the supply and fit of rads everywhere. Another poster was talking about it costing him £17K for his DHW and CH.1 point
-
Not yet Peter, no. I have spent the best part of a year preparing for my build and I still haven't even broken ground and I have already encountered other examples of suppliers inflating prices when they consider that the client does not know better.1 point
-
Yup. Look at the MIs, it's quoted up to 2.5bar and is set up with quench coil, thermopocket for Watts quench valve and safety valve.1 point
-
Woodfire Passiv and CX12 are both setup for pressurised systems and quench coils etc.1 point
-
While that's broadly true, there are a few stoves that can be connected to unvented systems. The essential bit is making sure the stove is designed for this.1 point
-
We had originally planned for a wood burning stove with back boiler to run all our heating and dhw through a thermal store, however during the planning of this it came to light that the government were starting to make rumblings about wood burning stoves and not wanting them used. we eventually went for a pellet stove which gives us everything the wood burner would have and it lights itself , it is also legible for the rhi, caused us a few problems to begin with as we hadn’t been given enough information about how to use it but once we got round this it’s working out great ,1 point
-
Yup there's nothing to stop having a plant room on an upper floor, but just remember that you'll end up carrying some heavy kit up there and the floor has to be designed to take the required load.1 point



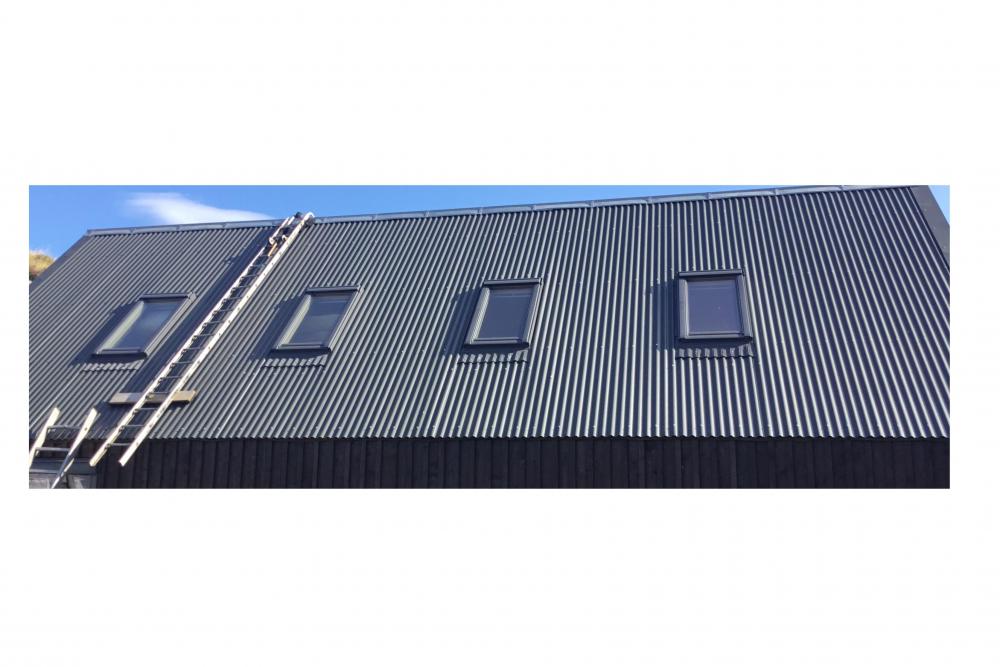
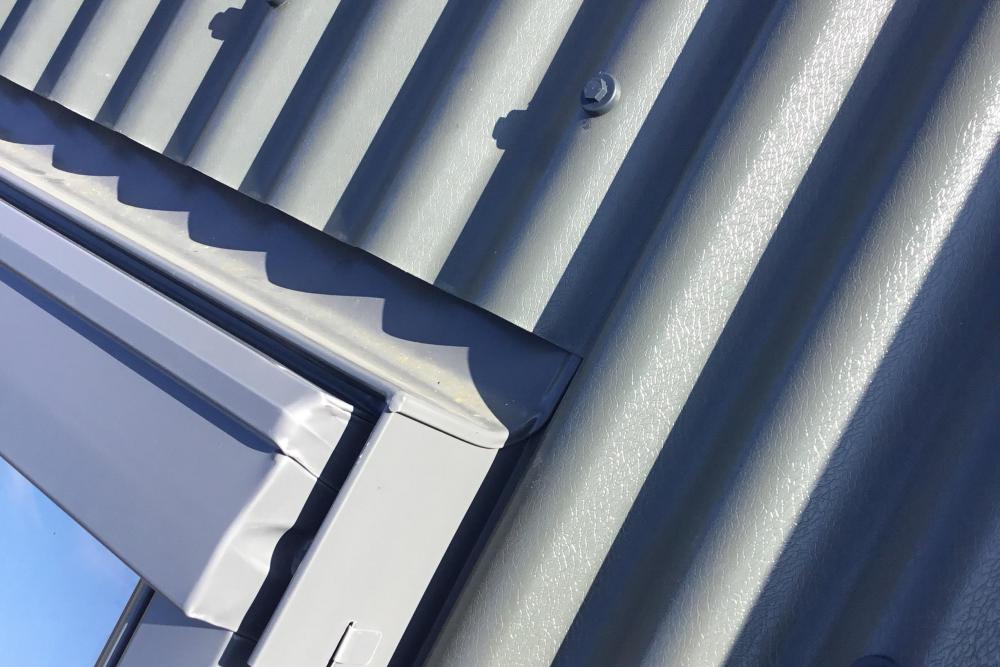
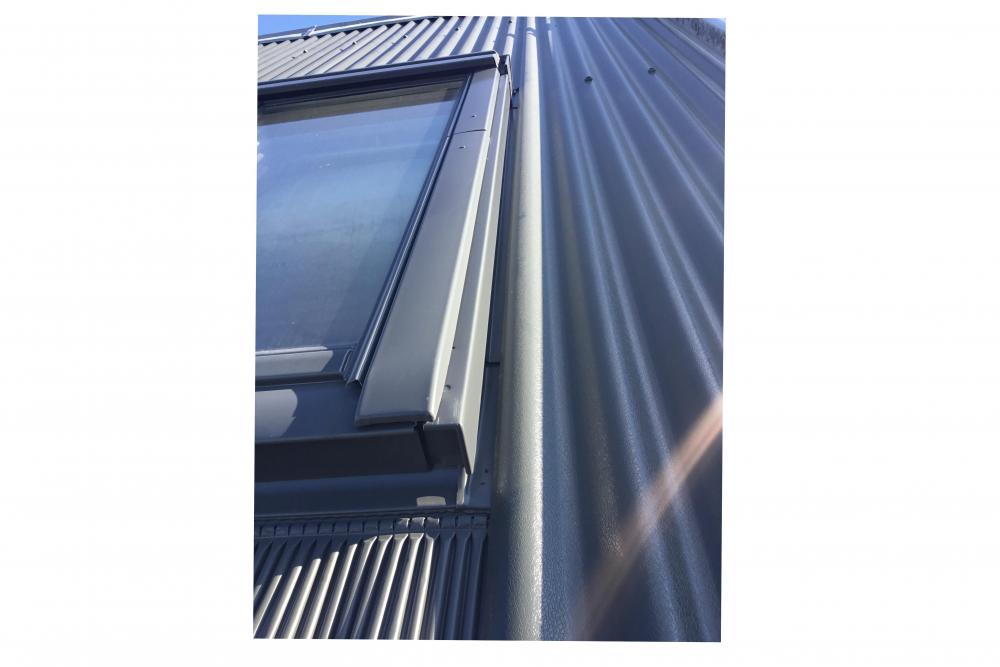
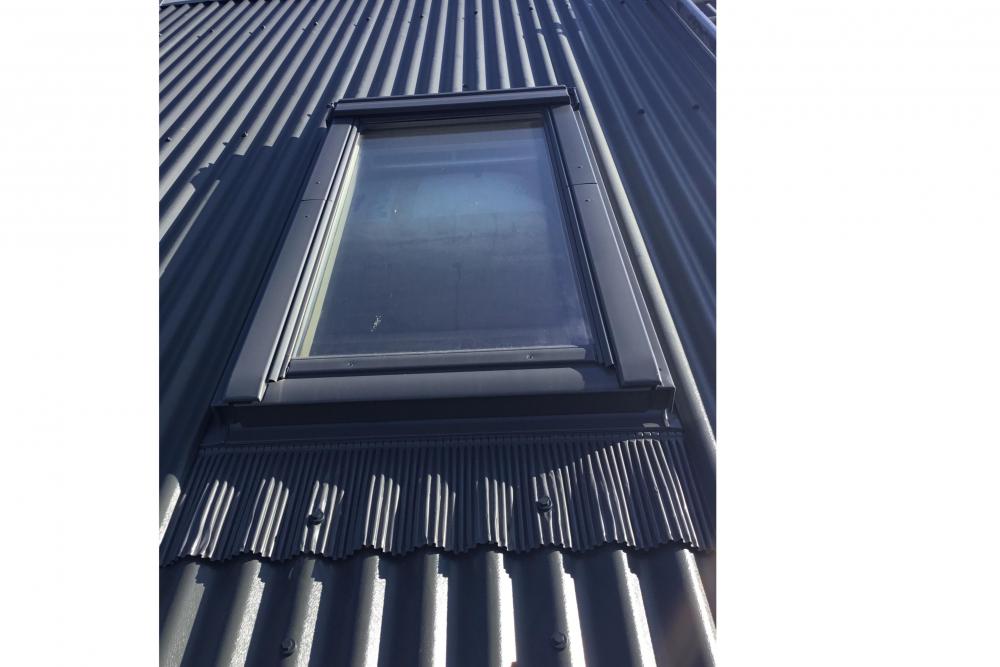















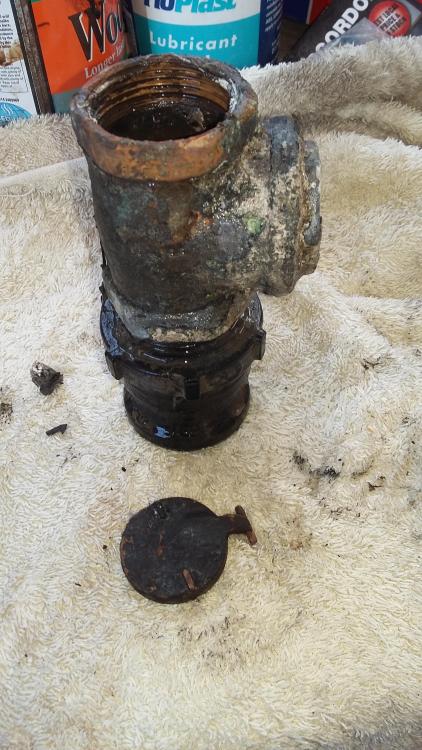
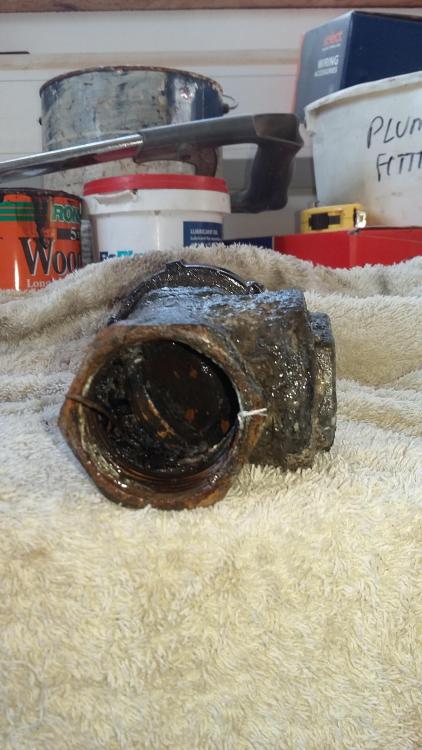
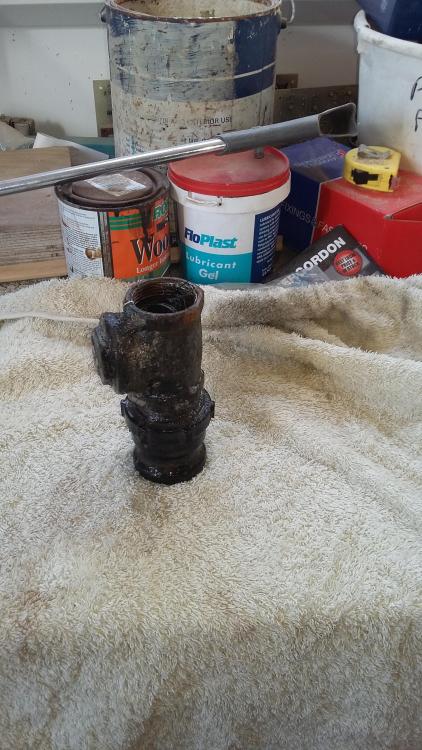

.jpg.c21f3ac78c9b7efd90cbdcb312744dc5.thumb.jpg.7adcad4c0e384f5ecd7d56b0618df6e5.jpg)

