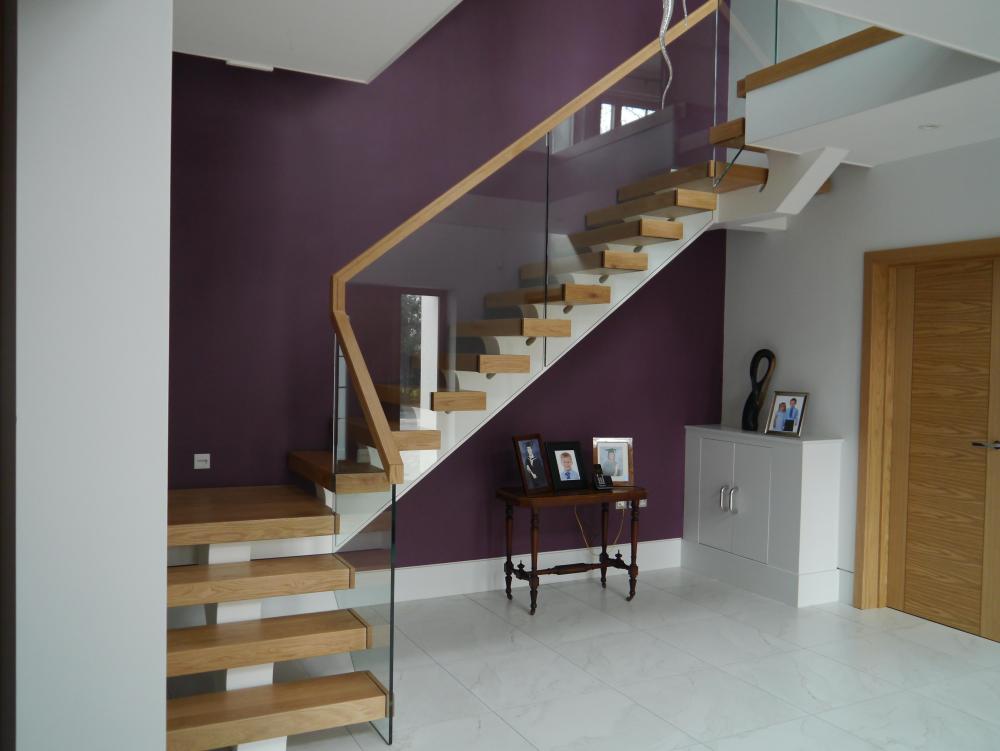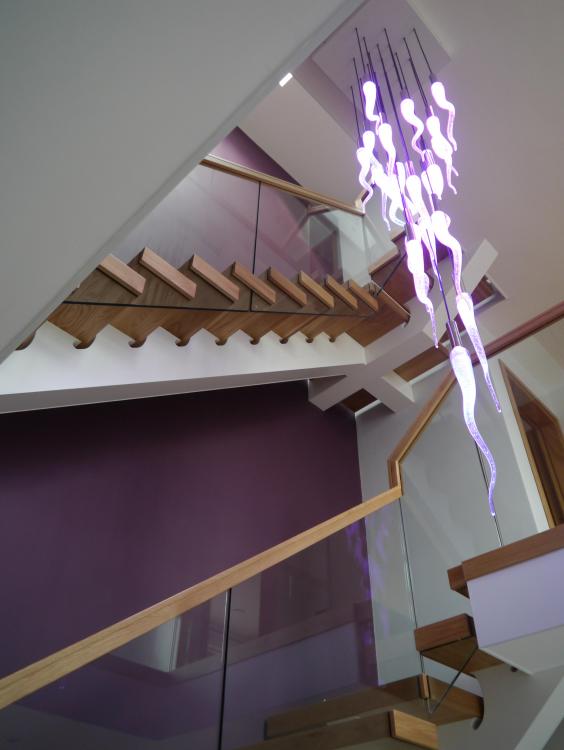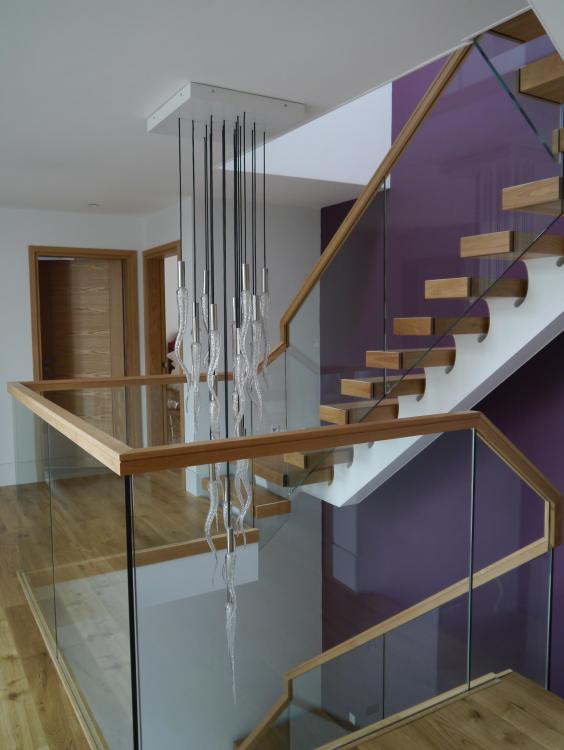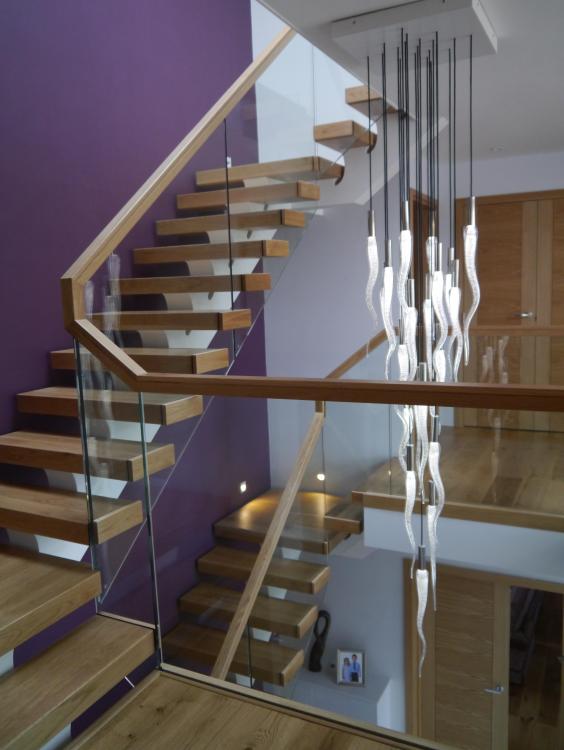Leaderboard
Popular Content
Showing content with the highest reputation on 10/30/18 in all areas
-
"How's the build going?" Is the most common question I get asked by people who walk past our build. One gorilla of an instructor once whispered in my ear. "Lad, you have got two speeds: dead slow and stop" So, in reply to 'Hows the build going ' I say. " I'm on my own, and doing the vast majority of it myself: well, me BuildHub and YooChube. " Well, Sergeant Williams you were, and still are right. I'm making slooooow progress. My only 'excuse' is that I'm really, truly doing it myself. And , uncomfortable truth to be told, feeling sorry for myself occasionally. Yes, I have the odd hour or two of help and Debbie always offers to help out. But, there's not a lot she can do. (Lifting a few tonnes of concrete aside) DIY. How many of us (non-builders) are doing the vast majority of their build mostly on their own?3 points
-
3 points
-
The risk of ground bearing gas buildup, we are on filled ground so like the thoughts on having good airflow under the floor.3 points
-
2 points
-
I think this is quite an old fashioned design, especially if you are looking to sell. I cannot remember the last time I saw a house with a long lounge/dining room like that. A lot of the issues are around whether or not the stairs have to be their to allow a room in the roof. Clearly that will need cleared up before you proceed as to maximise value you should either be building that room or not have it impacting the design, so to some extent we have to ignore that issue a bit for the moment. I would look to have a large kitchen/dining room across the back of the house facing south. This would need the stairs a little further forward, but I think would still allow a second stair above them to access the roof. There are a lot of things you could do in terms of turning the stairs etc depending on the final layout. I would then have a lounge on the north side, possibly with doors opening into the dining area that is part of the kitchen. This would then allow a study where the dining table is currently shown as part of the kitchen, or a family area in a large l shaped kitchen/dining/family room. The WC could either cut into this space or go across the hall window at the front. You could get light into the hall from glass doors into the kitchen which would benefit from facing south. This effectively gives the house an extra room, either a study or family area (probably the most sellable option) in the kitchen with a separate lounge. At the moment too much of what is a modestly sized house is given over to eating space, a family would prefer two separate relaxing spaces. Downstairs I would be looking to have an actual separate utility room. It won't need a window, so can be positioned towards the back, maybe where the cupboard is.I would want a larger wardrobe in a master bedroom, you could do a walk in in that awkward space which probably adds value(again stair position dependent). I would look to add wardrobes to the other bedrooms, indeed the house does not have enough storage, you could put wardrobes on the wall between the other two bedrooms and a cupboard next to the utility room at the back. Basically I would move all the doors in the downstairs hall as far forward as possible and utilise the dark area at the back for storage//utility room(I'd check you can get the gas flue out though) Design wise, this is just personal preference, but that style of bay window is very old fashioned. It would also add costs to the build, I would just make the house longer and square it off or do something more contemporary. I would also want a lot less roof if I wasn't using the space under it.2 points
-
I've exactly the same issue on my curved front path. Drives SWMBO nuts so I've left it like it...2 points
-
2 points
-
8 years to do a bathroom here...lucky I don't get sidetracked! ...but then there's nothing I won't attempt.2 points
-
1 point
-
1 point
-
1 point
-
1 point
-
@pocster did a Louis Theroux Weird Weekend epidode, Pony Girls or Furries...maybe both!1 point
-
We have doors opposite each other on our landing. No problem with building regs as long as the doors don't open out on to the landing, IIRC.1 point
-
The witching hour approaches... Had a call earlier to say the first lorry is loaded and had left (for it's home depot, overnight) and it's all go tomorrow. So time for some photos before things get messed up with big bits of umm... house? scaffold better view from the master bedroom, and just a few metres of lath:1 point
-
Wow indeed! I bought the watch (a 1968 Omega Seamaster 300, RN miltary issue) at a surplus sealed bid sale. It had been issued to me in 1973, I handed it back early in 1974 and it was then declared obsolete and sold off, with a load of other stuff. I put in a bid (I think for £20), just because it had been "my" watch at work, and no one else bid so it became mine. Last year we were watching Antiques Roadshow and I spotted a very similar watch, same model, same year, same back markings, being given an auction estimate of £25,000. I took photos of mine, sent them to Bonham's, who agreed to put it in their July sale this year with an auction estimate of £30k. Word got out before the sale, and I was contacted by serious collectors, and I sold it for an undisclosed price that was well over £20k. One thing I learned was that the posh auction houses, like Bonham's, charge really exhorbitant fees, both for the seller and the buyer, plus they have to charge VAT. This means that sellers don't get anything like the hammer price for items like this and buyers pay a lot more than the hammer price, too. I got a fair price for the watch and it's now pride of place in the collection of a private collector. Only around 100 of these watches were made and only a few survive, as they are a divers watch and so inevitably got abused, plus the MOD just scrapped lots of them, only very few were sold. Military watches now fetch daft prices. My everyday watch is the aircrew Seiko 7A28-7120 that I was issued with in 1984, and which was written off when I stopped flying (for work) in 1997, so I got to keep it. That's now worth upwards of £1,000 and rising. Meanwhile, the "fake" Rolex Oysterdate that I bought in Singapore for a few pounds in the early 70's turned out to be genuine, and is now being restored (with some of the proceeds from the sale of the Omega Seamaster 300) and I rather suspect that it will have to be added as a separate item on to the house insurance when I get it back. I've never been one to collect watches, or value them, so it's a bit odd that the past year has seen three old watches of mine become worth a few bob. Just a pity that I never got my hands on my ex-wife's diamond-encrusted Cartier, that was a gift presented to her when we went to a party held by Sheik Isa bin Salman Al Khalifa at his palace whilst on our honeymoon. I bet that's worth a few bob now...1 point
-
1 point
-
We're (probably...) just about to move in, after five years. The first year got a lot done, but used all our money and ran into major problems with the water supply, which took close to a year's hard work to sort out. Since then the delays have really been down to me working pretty much on my own on all the thousand and one small jobs that seem to take a great deal longer than they should. It's not been helped by me wanting to get things right, rather than move in and still have a long list of things to do, as I know full well that I'll put off doing things once we're in. The biggest consumer of time and money over the past year or so has been landscaping. Having to change our plans quickly when the neighbour over the lane cut down a ~30ft high hedge threw a spanner in the works, as it suddenly meant that all the windows at the front of our house looked straight into their daughter's bedroom. All told that added around £3k to the cost, from having to buy mature trees and get them planted, together with loads of topsoil, digger work, etc, none of which I'd allowed for. We've also had to replace the fencing above our retaining wall, something I was never happy with but which the previous owners of the house further up the had insisted we fit. Now we have a nice and solid close boarded timber fence running along the top of the wall, which is a heck of a lot safer than the daft trellis that the previous chap was so insistent about. The downside was that it was another additional cost. If it wasn't for a stroke of luck in discovering earlier this year that one of my watches (which I'd paid a few pounds for in 1974) was worth well over £20,000, and me selling it very quickly, we'd not have been in a position to move even now, I think.1 point
-
1 point
-
What about tapping a vertical edging in at the inner edge of the haunch, then fill the 'trough' you have created with the same gravel. You could use something such as slates or edging tiles. I suspect that the concrete, in addition to taking up rootspace, may also be sucking any water that does get there away - just as the soil always dries out at the bottom of walls.There might be a benefit in painting the concrete with some sort of paint-on-DPM, or even lining with plastic sheet. Another thing you could try would be to grow something that flops over the edge, such as one of the hardy ground cover flowery cushion things your grandma had along the edge of her path, and create a narrow border there. Have a look around the locality. I'm trying to remember the name of the one with bluey-purple flowers that we still have, but I can't rmember the name. This one: (update: aubretia) I guess that something Alpine or Rockery might match the conditions. Or you could even use something like Thyme, or a creeping conifer. Or what about planting it in a deep gutter set into the ground if you need to keep control? https://www.pinterest.co.uk/pmapinterest/border-plants/?lp=true F1 point
-
Possibly exacerbated by the very dry summer we had? See how it goes next year.1 point
-
There is very little you can do about this, you need the concrete for the edge but the grass cannot establish roots in such shallow soil. If you look around most places have the same. Just live with it for now and the grass may knit across a bit in time but it will always be a slightly balder patch than the rest.1 point
-
Don't worry about it, @joe90, the MVHR duct install was just a bit tedious, because of the way the ridges on the ducting kept getting snagged on the Posijoist webs. The real killer was getting the hefty (~150kg plus) Sunamp upstairs. Lots of ingenuity needed, including making up a lifting frame and utilising my old climbing ropes, ascenders etc, plus a tirfor winch. Took all day... Getting the old Sunamp PV back down stairs was relatively easy, I just strapped it to a sack cart and lowered it down the stairs using a figure of eight belayed to the cart with a carabiner and the tail of the rope slung between my legs and over my shoulder, like old school abseiling, to control the descent.1 point
-
I’ve a friend who has a joinery shop and we tend to help each other out So handy when I need odd sized timbers1 point
-
1 point
-
1 point
-
It’s not dying due to the concrete, it’s just too thin to support the root bed1 point
-
Who installed the rubber and what is the guarantee..?? If they are prepared to state its not to the manufacturers spec then I would be looking for money back. And your architect...... There are some good ones, and some who are pragmatic. Yours sounds like a twonk.1 point
-
That is still larger than the original. The original is a bit of an odd ball, it appears to have a rating of about 8Va but in the same size package of a 6Va transformer. I don't want to fit a 6VA so the standard 12VA sizes look the best bet. Now I have confirmation there is space for a slightly bigger one, I will order the CPC one, so much simpler as I have an account with them.1 point
-
But don't forget that not everyone will necessarily be building at the time you are. I've found helping out on occasional jobs in the past to be of huge benefit to my generally ropey knowledge of building. As I won't be starting on my place until next year I'd happily consider offering a bit of assistance for a weekend or two, in exchange for having a nosey about and a chit chat!1 point
-
Ah OK, got you. I was thrown by the reference to transoms and mullions. I’m familiar with the threshold drainage you refer to (it’s the same on the flush fit patio doors). I’ll take a look at mine. MBC actaully mis-interpreted the slab detail for my slider. I spotted it after the slab poor so MBC had to cut and grind the correct recess, it took a poor MBC employee all day! It was their error as they hadn’t read the technical drawings correctly. If I hadn’t have spotted it then I’d be in the same situation as you. ill be back with photos......1 point
-
+1 on making sure the trap is against a wall. I've used mine mainly without bait this year, but against walls where they run and caught over 10-20 mice.1 point
-
That’s the way a self build rolls though, and a month is nothing. I still have tiles to be fitted 8 years on! ?. You have done something amazing to have done so much yourself, you truly have.1 point
-
1 point
-
Hooray, my new board has arrived. BEWARE, IT HAS A STATIC DEVISE NOTICE, ONLY HANDLE ON A STATIC SAFE WORKSTATION. I will earth myself before unwrapping it and installing it. I will check the 12volt supply. Currently shifting building materials around site so will attempt to fit/check 12v ASAP and will report back.1 point
-
The only thing i've come up with so far that might help is to cut out slots in the brickwork to reduce the size of the bridge. Just had a quick look through the details in the pdfs and didn't spot anything. The pdfs themselves are useful though1 point
-
Sounds like an error 14 which would indicate that the board can’t see the inverter board which does indicate a heartbeat. @ProDave - is this a pretty standard 12v transformer that could be either removed or bridged ..??1 point
-
These are the GMC fault codes: Sounds like good news, @ProDave. As it's giving fault codes it suggests to me that the board is alive and working and only the 12 V supply got shorted. Fingers crossed that replacing the bridge rectifier and fixing/replacing the 12 V transformer fixes it. With luck it will still have retained the settings in the non-volatile memory, too.1 point
-
I'venot done it in a living room before, but in a kitchen with a celing height we took the celing a total of 142mm over kitchen cuboards and islands without any negative consequences1 point
-
@Gav_P Your board arrived this morning. I am glad you sent the complete assembly including the transformer. First finding, there was no output from the transformer. Primary winding appears open circuit. Step 2 try powering the board from a bench power supply fed into the transformer input. As this feeds into a bridge rectifier, the polarity from the bench supply should not matter. The board powers up and the LED is flashing away. giving 4 flashes, a pause then 1 flash. No doubt a fault code as just about everything is unplugged. It looks like the overload on the power supply due to the short circuit caused the thermal protection in the transformer to blow. It may or not be possible to repair the transformer, it might need a new one. I will keep you posted.1 point
-
don't know why I didn't sign up sooner. I have been following the forum for the duration of my project, I kept meaning to sign up but never quite got around to it until now. I've still got loads to do, so plenty of mistakes to come which I'll happily share with the forum ?1 point
-
Our stairs were designed and manufactured by a specialist stair manufacturer in Dublin - Jea Stairs, Colin Walsh. colin@jea.ie - see www.jea.ie, The stairs were all assembled in the works, for acceptance, diassembled and shipped to the UK, with the glass balustrades delivered separately. They did a great job and Colin was very helpful. with practical advice and support. I attach a few photos1 point
-
Many years ago the building to the rear of the fire station where I worked was being completely stripped and it was full of rats. One of the lads came running into the brew room and said come on there is a rat under the I beam that we used to cut up when training. So three of the largest firefighters went outside armed with shovels and got ready to turn the I beam over to give it a smack and when they saw the size of it they all run like mad and the rat just run off. Needless to say the banter was very good when we got back in the brew room.1 point
-
1 point
-
I think you need a proper drawing of this detail. TBH you need a proper professional design and spec for the whole roof. Don't try and design it yourself.1 point
-
They can keep it. It looks like it's got a rusty shower cap on . Nice legs....shame about the face.1 point
-
Hi @lizzie You are not alone with issues. The Internorm slider (no leaks but some minor damage) was ok regarding the installation, the other 26 windows were not. Fitted back in April and by coincidence they are replacing the wavey 3G glass tomorrow. I will keep you updated.0 points

















