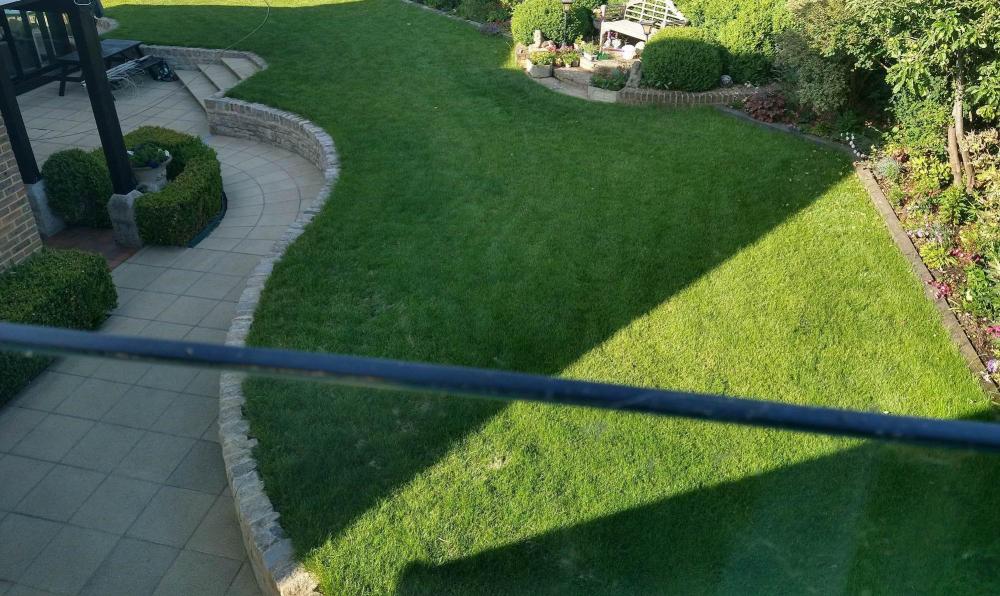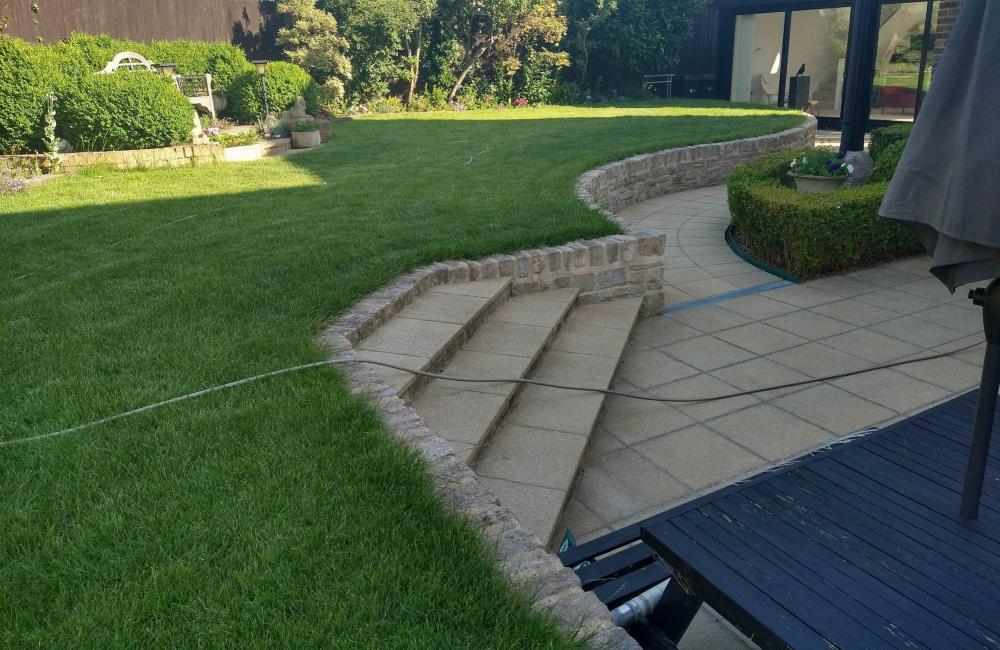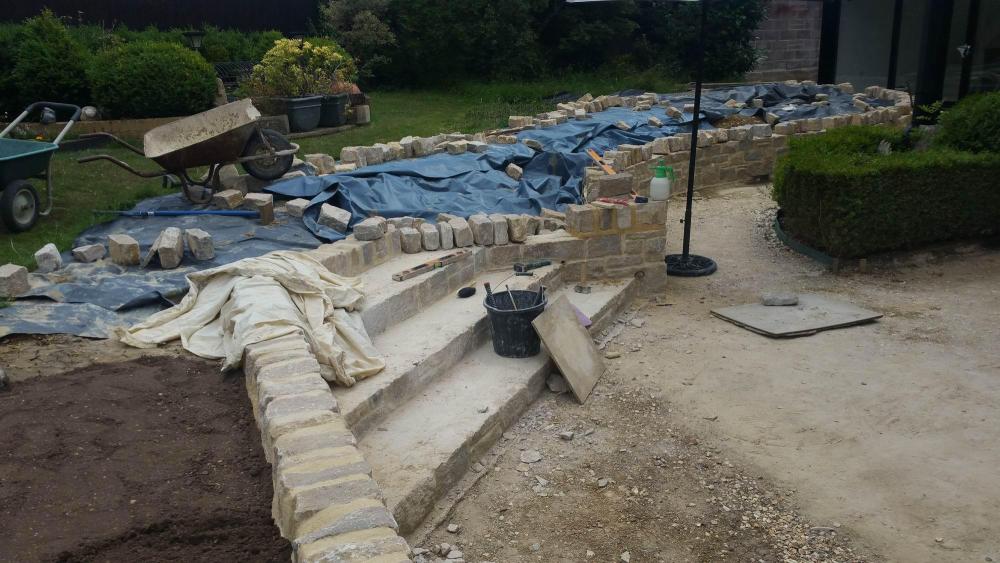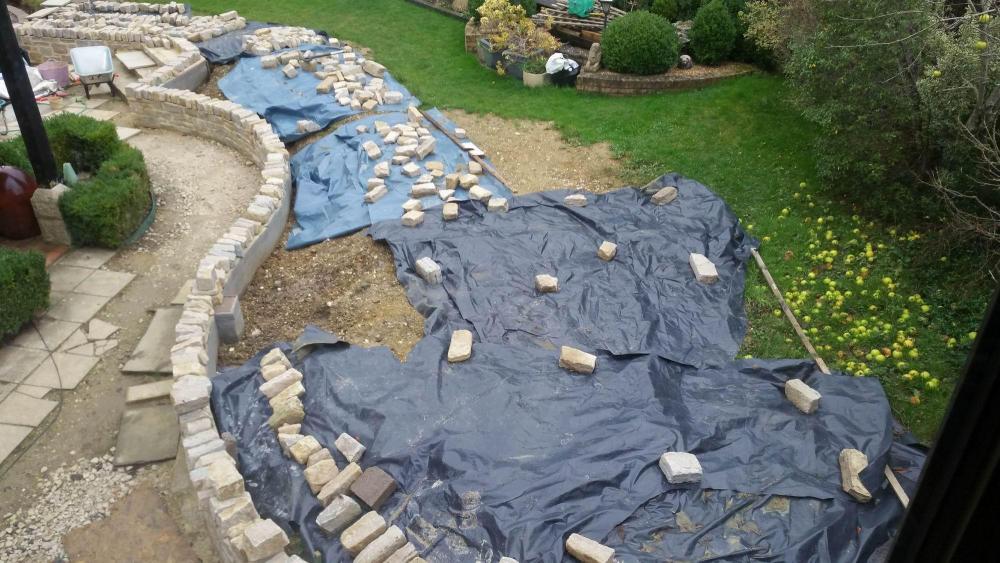Leaderboard
Popular Content
Showing content with the highest reputation on 06/28/23 in all areas
-
In 2011, ~17% of households were privately renting. In 2021, ~20%. In 2001, <10%, I think - although I'm lazily piecing together two different datasets for that one. It's allowed to change over time.3 points
-
My rental (I was a landlord) became a first time buyer house! So one off the rental market but one off the “waiting to buy” market.3 points
-
I'm struggling to see why it's a bad thing to have more owner occupiers and fewer people renting.2 points
-
At 8 bar I would fit an inline PRV and then a small potable expansion vessel somewhere to reduce the pressure to 3-5-4 bar max in the house. It won’t reduce the flow that much, and you’ll not have the pressure bounce on the flow switch in the combi that you’re getting today.2 points
-
Plus the costs of a retro-upgrade to 3ph end-of-line equipment. It would make zero sense to retro-fit, so decide now, or forever hold my peace.1 point
-
Hi all, Long time lurker here. Finally registered. I'm really intrigued by construction and learning new things so I'll be picking peoples brains and asking a ton of questions! 😂 Look forward to the conversations1 point
-
Thank you. I would predominantly be interested in house building. Thank you. That's exactly what I am looking for. Real advice from real people, in the trenches so to speak.1 point
-
1 point
-
Any detail for ANY part of the build is down to; The individual(s) you select to undertake the work Their (proper) understanding of what you wish to achieve Their ability to execute the work to the required standard. Their tenacity; to research, learn, adapt & overcome. This is why I am a very busy bunny, as I cannot do a bad job and the results I attain speak for themselves. You can build your house with broken pallets, it matters not one bit, as long as the person in charge of AT detailing actually give a feck. Anything can be achieved if you employ the right people. The products, and installation instructions, are available at glance, so educate yourself as to how these need to be implemented, or employ someone to act on your behalf. The best diligence is your own1 point
-
1 point
-
1 point
-
Absolutely agree. 0.2ACH is his target, sub 0.1 ACH on mine.1 point
-
Glad to hear the Wilkinson's are still building houses, their social media presence has gone quiet of late. I can't remember the actual payment schedule for Touchwood, but I felt it lowered the risk as much as possible. The initial deposit covered the CTD Frame design, Touchwood's input to the Frame design, Structural Calcs and the PHPP analysis (if you go all in). If it all goes wrong after, you still have the frame design, including cutting list, structural calcs and a comprehensive set of erection drawings. The next payment is to cover JJI fees for supplying the semi-cut frame and it's delivered directly to your site, so doesn't sit in anyone's warehouse. The Frame is ready for delivery a few weeks after the payment and JJI is a big firm. The next payment covers the Wilkinson's erections costs, and they'll be on site to receive the JJI delivery. The last payment is made as they finish. If you include MVHR design and install from them I guess there's an upfront payment for that also.1 point
-
You need sand to make concrete or make it with ballast, which is mix of gravel down to small fines. Various grades of concrete are mixed with various quantities of sand, cement and gravel. Varying mixes get different properties depending on what you are doing with it.1 point
-
I'm using the vaillant dew point monitoring at the moment as well to ensure the flow temp isn't too cold1 point
-
quote seem reasonable. I'd suggest getting the supply to a kiosk at the site edge for you and attached to neighbour's wall to get rid of both those overhead cables. you can then run from the kiosk underground in to the house as you've suggested you'd prefer. as to the 3-phase/single phase question I'd suggest that's a matter of preference. if it wasn't for the neighbours overhead cable I'd say 3phase is a no-brainer but I would really want that neighbour's overhead out of the way and so it looks like single phase for both properties and chance your luck with a G99 application. so option 5. for £800 to get rid of that cable? I wouldn't even hesitate!1 point
-
I am no expert but Mitsubishi and Daikin are well thought of.1 point
-
hey, I ran a spreadsheet on this forum and have a copy of phpp. Both came out around 3kw peak heating demand. Will be focussing on air tightness, increasing insulation throughout and reducing thermal bridging where possible. quotes include me doing the digging1 point
-
It’s not bad . You don’t live in your parents house when they pass away and work in the factory at the end of the street for life . Students don’t want to buy . 95% of my tenants move to my city for work - a new job . Most are around 22 ish years old . Not really looking to buy yet . Also contracts ( nearby I have a hospital , airbus , rolls Royce etc . ) massive employers of contractors . More people would buy a house if they could for sure . But millions don’t want to .1 point
-
I would want the EPC run before doing the boilers. The other recommendations are not practical. There are thousands of properties let near me which wont have much chance of making C. Will the tenants need to be evicted?1 point
-
I take your point . Most tenants lie for example if you ask “ do you smoke ? “ . Also depends on the property . I’ve had tenants “ suddenly “ acquire a large dog in a 1 bed flat on the 3rd floor with no balcony . Hardly suitable is it . Yes ; the carpet was wrecked . Re purposing buildings is good - but it seems to be happening rather slowly and is only a fraction of housing that needed. The problem is : get rid of the private rental market then fine. You need to have something in place BEFORE you do that …..1 point
-
Sold . So less property to rent was my point . 70% of landlords have just 1 or 2 btl’s . This is the ‘chunk’ of where the selling is occurring .1 point
-
That’s been happening a lot in Bristol over the years, the BT office block I used to work in is all flats and the vehicle depot flattened for a housing estate.1 point
-
Ummm, new "rules" suggest any pet ( without aa proper valid reason is allowed ) and you can't be prejudice against DSS, family, (expletive deleted)ing anyone. Whose property is it I wonder? ; as far as I am concerned it's mine and the lenders. There's going to be real issues heer as my mortgages/insurance say employed only for example. Anyway; we wait for renters reform bill or Labour "lets make it even worse" bill. Most of you guys have just 1 or 2 BTL as an investment/pension so it is different for you.1 point
-
You can get 15 mil Or simply bed the bead down Mix a bucket of sand and cement up at 3-1 and knock it through till it’s creamy It will stick nicely1 point
-
3.68kW is the DC to AC rating. How do you know this is the AC to DC limit? Mine charges at 5kW (albeit on an 8kW inverter). This is entirely unrelated to dno or export, you need to ask SE. Probably best to raise a support ticket with them saying you need to charge two of their batteries from grid at 7kW so that both of them (20kWh total capacity) can be filled in a three hour window.1 point
-
I think I remember using a pair of long-nose pliers 🤔 but a Toby works. We installed a stop valve immediately after the meter.1 point
-
And raw timber is something anyone can get at much the same price as the manufacturers. By default there is markup at the factory. And then get some more quickly if necessary. Our stick build materials were from the local bm. Ordered as a schedule for delivery over a few weeks. Paid by credit card per delivery. Nobody was at risk. Bm lost a few% in commission but had immediate payment and no risk.1 point
-
MBC seem to have as good a reputation a any TF company on here and in my view probably the best product. However we were in a position where we couldn't afford to do it again if there was a catastrophic loss of cash somewhere. I actually parted with a very good builder because of this after getting in touch with a few of his past clients. "Suprise" bills and changes had occured that he should have priced from the start. I think given your fears I'd be leaning towards stick build, something like @ProDave but clad in masonry or a proper rain screen. I guess MBC being a top end supplier regularly dealing with clients who can self insure against £££££ and don't need to deal with the cheaper end of the market we were in. Stick building can be rapid too. https://youtu.be/4nRz0D0bNmg1 point
-
Ours was stick built on site no problem. Mitigates risk associated with TF companies for obvious reasons. Additional benefit any last minutes changes easier. Stick built meant they effectively constructed walls on site and erected them on site. Our house was paid for in arrears after every stage was completed & signed off. Bear in mind kits will require transportation, cranes, sometimes road closures. Our stick frame went up PDQ, slower than kit of course but went up in a week or so. pros & cons for every system. +1 re credit card protection for anything really.1 point
-
1 point
-
Would be worth setting the mounts up so they could be adjusted through the year. E.g. fixed to a scaffold pole on top, and have a couple different notches or brackets on the lower mount. I can picture it in my head at least. Would be totally worth a couple of hours of work a couple times a year adjusting the angle from ~80⁰ in winter to 30° in summer.1 point
-
actually, it had nothing to do with any existing contamination but he was worried about the ditch overflowing and potentially contaminating the water supply. i thought it was bollocks but if i wanted my water supply fitted then i had to comply. luckily it was at the beginning of the build so i actually had money. 🤣1 point
-
Confession time. I don't trust my memory, and always read what it says on the cement bag. Just don't add a bit more cement for luck.. or water for convenience. You shouldn't need building sand, as the febmix will make it workable..1 point
-
Yes that's fine. Don't be tempted to use too much cement. Also keep it fairly dry mix, but pre-wet the surface. All of that will keep it strong and limit cracking. If you've got time to get it in, some fibre additive would make it even stronger.1 point
-
here are some of ours. pretty neat and wasn't too much of a pain getting the clips screwed in. I also attached directly to the top and bottom chords. harder to screw in but I bought one of these which was a massive help! https://www.screwfix.com/p/dewalt-extreme-1-4-hex-impact-right-angle-attachment-160mm/354px1 point
-
I put mine wherever I could fit them while trying to keep it neat. some I’ve also just cable tied to the metal webs. I didn’t add extra supports like you’ve shown though. I just screwed the clips directly to the posi-joists. I have pictures if that will help let me know. Once you get going though things just seem to work out.1 point
-
As a gas safe registered engineer it makes me so mad when you come across installations like this. They need to be strung up on the city walls! And have the nerve to ask for more money to set the stat up as well! I fit viessmann boilers alot...the stat is only working in the mode you have it in as he has not selected the right tick box during commissioning! Also viessmann flues are not meant to be screwed, they are designed to allow expansion in the pipework. They just need to be fixed with an appropriate bracket at every joint...not hung off one zip tie. If I was inspecting this boiler from just that picture it would be classed as At Risk and with your permission be turned off. Go straight to Gas safe. Highlight the issues that people have raised. Then take issue up with plumber and builder. If he installs like this for you then he is doing it to everyone and his work needs to be got on top of. It doesn't matter if you have that certificate or not...its completely worthless if its certifying something that is not certifiable!1 point
-
I'd be wanting to make them both 32mm tbh. A few pennies more in material. Mad not to. Even if NESW only give you a 25mm tapping at the main, it'll still give you better flow and pressure. Fill your pond with rain water 😀1 point
-
No roof space for a lift (I will stick with axle stands and ramps).1 point
-
Agree with the the other person about not making the au pair feel second class: give them a nice space/view/privacy with the same standard of luxury as you are fitting the rest of the house with. Helping them feel welcome and appreciated will hopefully start you off well, in what is a complex relationship.1 point
-
Hmmmm. I'm taking the back as South facing - due to panels. You don't mention budget, and really we need a plot-and-adjacent houses plan to evaluate a lot of stuff. This look to me like a £2m-2.5m project, perhaps more if passive since everything will be slightly gold plated and perhaps ph-certified. That is based on average 150sqm per floor (arguably an underestimate) x 4 x £3k per sqm plus expensive bits such as the 4 storey lift and architect and extra height. I'm also thinking its a tightish streetscape for the size given the depth to width and the wise decisions to put habitable rooms facing forwards and backwards. For me it has the feel of one of those huge houses on a small plot on the way into London. You look at it, think "house", then realise it is like a tube of toothpaste squeezed sideways with an extra floor and twice as deep front to back as anything in the provinces, due to London land prices. I think the solar is imo marginal for a huge house - 10 panels is what goes on a 3 bed Barratt semi. I'd say you need 3-4x as much if you want to impact for bills and supply required; go for the full 10 kW peak install imo - if serious. Can you add more on outbuildings or the ground? I have 35 1mx1.6m panels on a big 4/5 bed house 1/3 of the size of yours. Unless these are special elephant sized solar panels? On layout I think you are under-living-roomed and over-bedroomed on balance. I think there are not enough separate spaces for people to get away from each other, except for bedrooms. IMO relayout the au pair lair with a kitchenette and sitting / dining area to give a private space. Should be doable in the same floor area, or borrow a little from the huge cinema. What is the reason for that glass ceilinged corridor in the cinema room? On minor stuff that will need detail sweating later that I noticed in passing, I think your bathroom door may clonk the knees (or the butt) of a bidet-user. Is your lift travel height (4 floors) beyond the domestic norm, and going to boost the cost? AFAICS a big travel distance is about 13m vertically - and you may just have squeaked in. I think I would suggest that, as often happens in self-build, perhaps space efficiency is not as good as possible - so maybe try to modify the plan to be 10-20% less floor area without losing any features. IME constraints are always good for architects. That could perhaps save £250-350k on the price if my numbers are about right. You can never do too many thought experiments in advance; its an insurance policy at getting things that you dislike when its too late. Wishing you all the best. Ferdinand1 point
-
If your name and address is on the VAT invoice its not a problem.1 point
-
If the invoices are in your name it’s highly unlikely they will ask you to prove who paid for them. Even if they did you can evidence that it was a family member who will be living in the property. They wouldn’t accept the invoice if it was paid by a company for example unless you could prove that you paid the full cost including the VAT but that doesn’t apply here.1 point
-
No. There are 2 kinds the turning blade which us the norm on big slabs. They take a lot of learning and strength and aren't much use round the perimeter. Vibrating tamp. Yes this would work but again is a skill There are other ways too, nit much used in the UK (reverse turning roller) NO, I would go old school. A hefty timber tamp to level and consolidate. That leaves a ripple surface which is better on ramps. So to smooth it hire a bull float and do the edges with a hand float.1 point
-
the invoices must all be in the same (and correct) name to be accepted. Doesn't matter who pays them.1 point
-
It doesn’t make any difference As long as it’s attracted to your build1 point
-
1 point
























