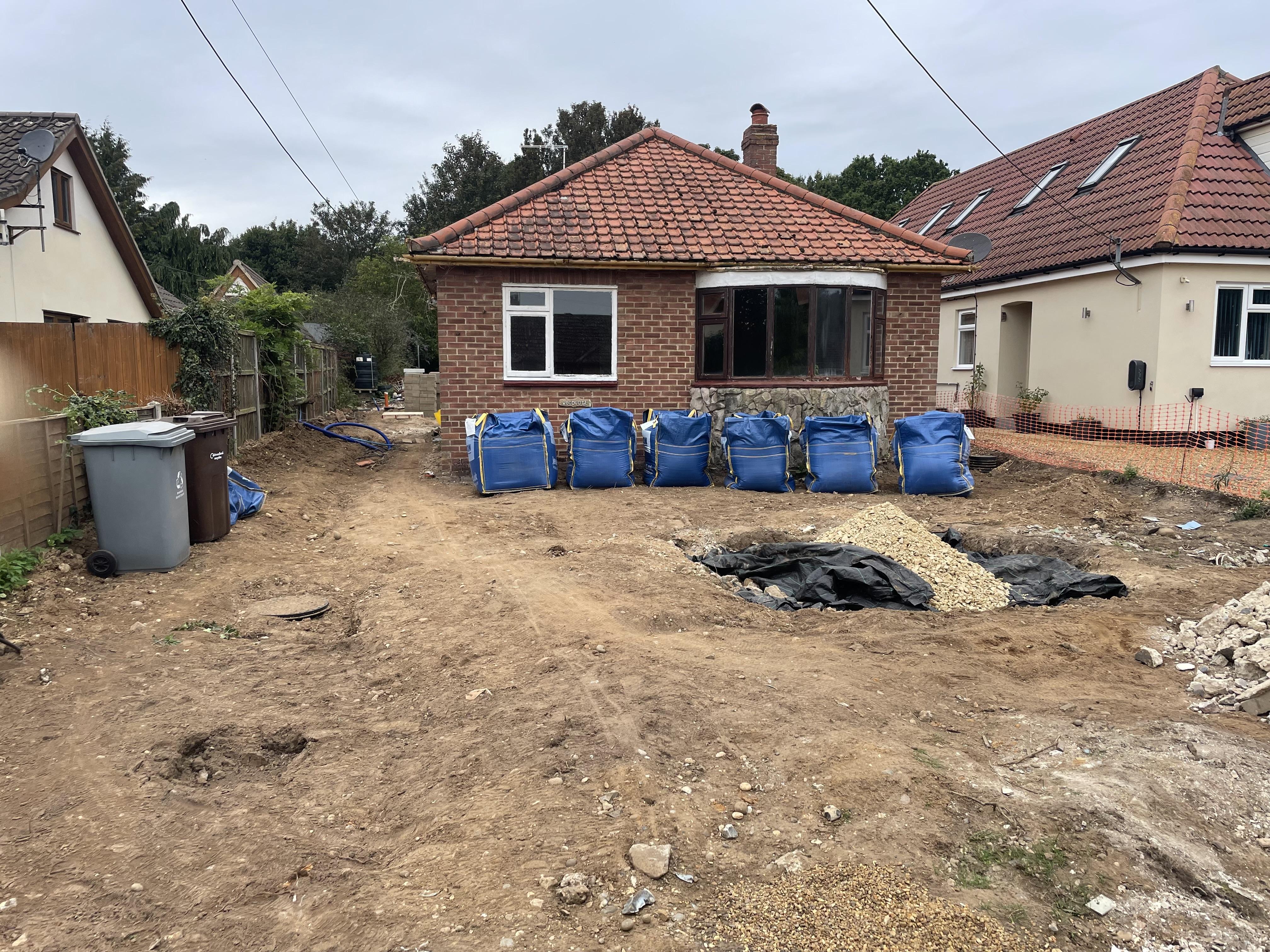The warmcel installer said he'd be happy to core through 50mm PIR between every rafter (600c). I do like the idea of PIR here to bring the u val down by 0.06
Rafters are 8x2, dont want to lose too much below as it'll be room in roof. above, less limited, although i dont like the idea of a warm roof.
target u val, dont really have one, as good as i can get, whilst still having good decrement delay, good accoustically and good in the real world (e.g not PIR between)
Yeah, really want to avoid that! £2313 for 120m2 @ 200mm, that's ex vat, but it should be 0 rated.

