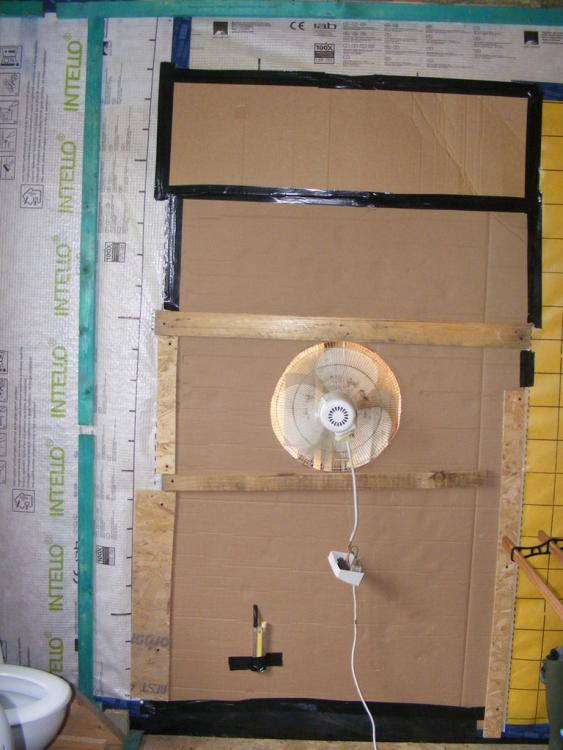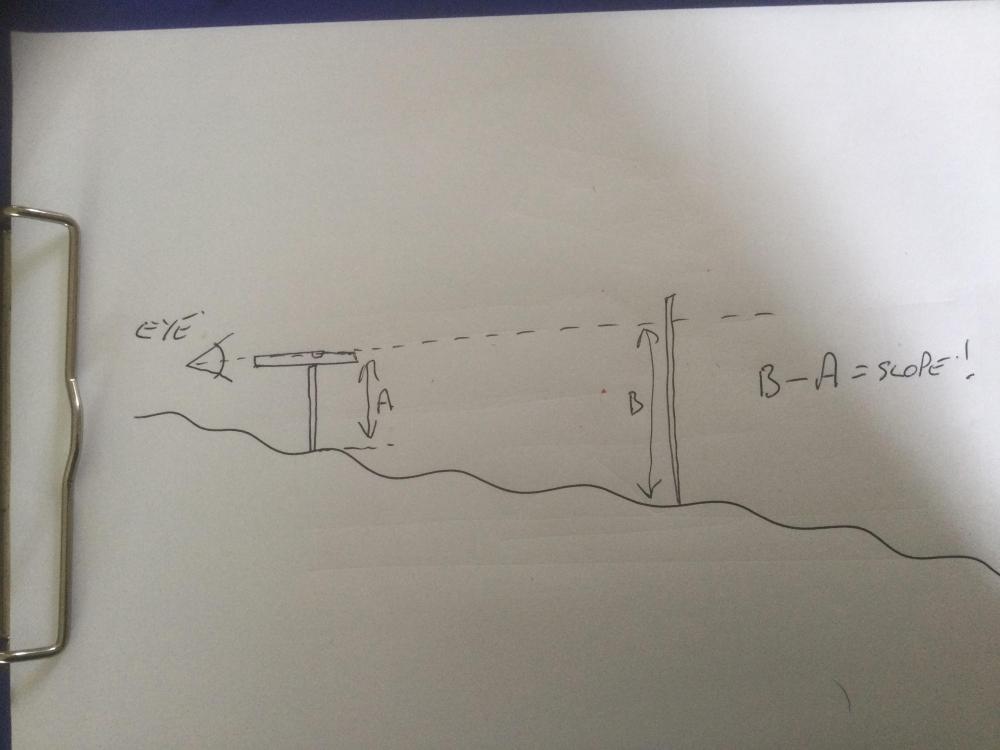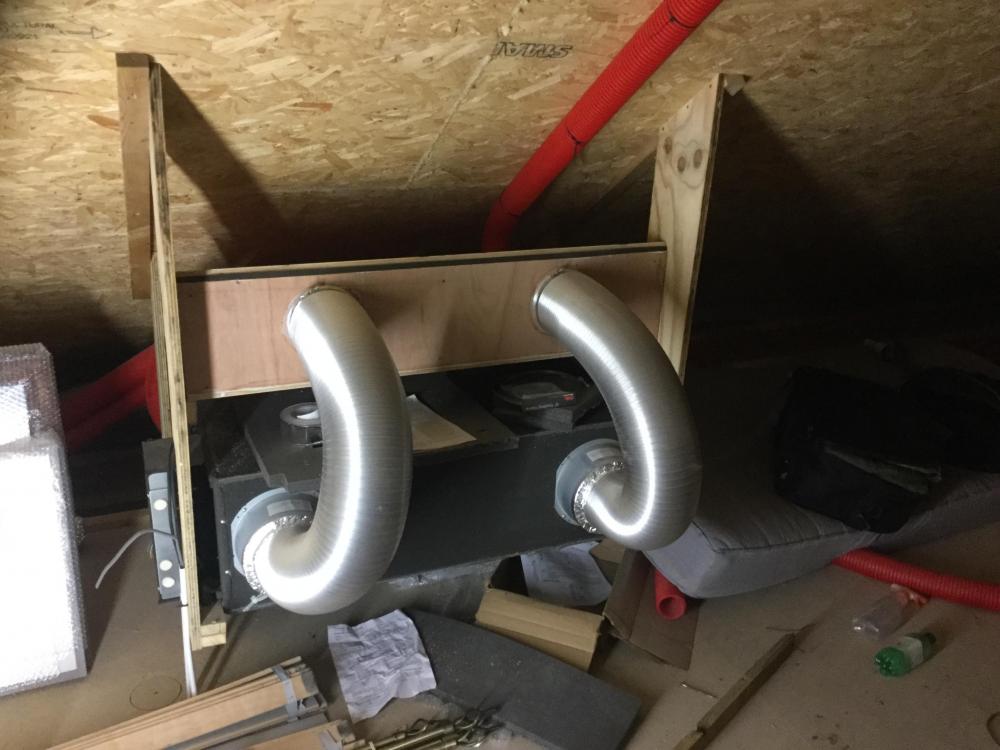Leaderboard
Popular Content
Showing content with the highest reputation on 02/22/22 in all areas
-
We did our preliminary test using a pipe though a sealed hole and then had a 1.5kW wet&dry vacuum sat outside sucking the air out the house.3 points
-
If you are not competent around electrics, call an electrician. A neon screwdriver, while useful, is NOT an approved electrical test instrument. the fact it glows dimly when touching the N or E suggests those are likely to be floating and not connected. Be VERY careful, although this socket is not working it looks like it is capable of giving you a nasty shock or killing you. The fact you have the other cable stuffed in the back box unconnected puts a lot of doubt into the integrity of the whole installation. What are your plans? Rewire? Just repair and patch up what is there? I suspect you are going to want an electrician on board for your project so you might as well find one now.2 points
-
2 points
-
Don’t use latex based paint either. Muuri make a good heat proof paint too that isn’t expensive https://www.tikkurila.co.uk/muuri.html?gclid=CjwKCAiAsNKQBhAPEiwAB-I5zUwRyZ_D83BxtNiVy9_3j8JbOIx79xAtZBA9lYjkR_aDiiiPGnT3GhoCuWEQAvD_BwE#13672 points
-
Or ask the ICF companies if they can recommend a builder near you who has experience of their product2 points
-
2 points
-
So the nice thing about Victron stuff is it plays nicely with other components - you can essentially stack them to give more capacity etc. and they sense each other. They do a range of mppt charge controllers and then grid tie (or shore power) inverter controllers or battery chargers so you can literally plug and play as they use VE-Bus to communicate and you add the components you want.2 points
-
2 points
-
There is another thread like this...butnit deals mainly with a brick and block home. Link here: However I wanted to capture basic logical steps for success and glean some wisdom of things that became hard before I start with the airtightness inside. I'm just finishing up outside of our SIPS house fitting the cladding and plan to move inside to start in around 4 weeks. It's a SIPS kit so naturally less junctions that are difficult to deal E.g where you would have trusses meeting blocks walls etc. I have SIPS panel screwed to sip panel, whilst not airtight hies a long way to close uo gaps. I fitted a tony tray during the kit erection, basic plastic sheet but all I could get on a Sunday but will hopefully simplify that step around joists. I have 900m2 of Intello VCL and 40 rolls of tescon vana on hand but before I start that I was thinking along the steps which seem basic but worth checking. Starting bare house internally OSB: 1) go round and fill all holes (there are some despite it being SIPS) with airtightness foam. 2) fit PIR internally over any ridge beams that are exposed and causing big thermal bridges. 3) Fit extra layer of PIR internally (still debating this) in ceilings 4) Fit VCL. Start from the bottom, staple to wall above laps. Should I tape the top of that layer to wall? Or should I just get the layer above on and then tape the lap? Penetrations - I havent put anything through the walls yet. I really should've done them prior to putting on renderboard and cladding but just hasn't happened. There are some big penetations for MVHR and stove direct air feed and ASHP pipes. The rest are small cables and all drainage goes out through the slab with no roof penetrations. How best to do these? Ideally I'd have done them earlier and I'm aware it'll damage the VCL doing after but I haven't decided absolutely where the final locations are and I dont have the MVHR unit, stove or ASHP yet. I know where they go roughly but would struggle to place these just now. I assume I can just put them through later and then just seal around with airtightness tape easily enough. What other tips and bits and I missing. What can I do before I crack on to ensure success and take the best approach.1 point
-
After giving up for a year or two, my stubborn side has gotten hold of me. I've been looking at direct labour and surmounting the crazy compliance regime in Ireland when building a new house and involving a bank. As I can't afford an Architect or a builder I needed someone else to sign off the build stages & compliance paperwork. Well, I finally found someone for 5K so that hurdle was crossed. I then went about examining the planning permission I had previous obtained. There was a compliance condition than I add a window to the side facing the road. Despite appealing, I got nowhere so I chased the Architect for an update to the drawing. After 3 months of emails and phone calls I tried writing a letter the the owner and that got me a response and 24 hours later I had an updated drawing which I then posted into to the planning department for my region of Dublin, Ireland. I didn't see it appear on the website though, and despite using registered post it had gone missing. I was able to email in the file in October 2021 and they back dated it to September 2021. And that's where I am today. Still waiting 5 months later. After chasing up last week the files appeared on the website with no receipt and no idea if and when their compliance team will take a look at it. I'm caught between rocking the boat and annoying them again, writing to councillors, or just waiting patiently. In the meantime I've been chasing key contractors for fresh quotes, some get back, most don't. The Timber Frame price went up 20% in the last year alone. I'm looking at a strip foundation instead of a Raft to save money and deciding if I can install the Velux rooflights or cover the holes over and do them in a few years to keep the budget down. It's getting interesting to see how this may play out and the delay by planning is not helping. I'll own them 10K as soon as I lodge a commencement notice, despite not feeling they've earned it in this case!! It's just a single window! But they review them in order received, no exceptions. Any if you annoy a civil servant you could end up at the bottom of the pile again!! There's no statutory response time for compliance issues that I'm aware of. The plan B approach is to sell the site and pass, get my mortgage down and the funny thing is some of the people I've been getting to quote for the new driveway and foundations are interested in buying the site. No shortage of potential offers there. I've decided to do the driveway relocation myself and any exterior concrete work also after practicing pouring some new steps around my existing house. I plan to hire a digger/driver, bull float and compactor and then invite a relative over to help me with the pour. So, Just sitting at the start line and I'm determined to pull this off and get it under budget despite all the risks/market pressures. Just hope it's not a years time before I get the green light!! Best of luck to everyone else out there trying to start a build this year! Don't give up!1 point
-
1 point
-
ended up doing this room flush to the windows. tbh it wasn't a conscious decision I just realised that by the time I'd finished it I'd forgotten that I could've put battens! sorry @pocster. think I'll just do the same throughout now. save me a lot of time and faff adding extra battens especially as the majority of my windows are 2.1m high.1 point
-
1 point
-
Ours found that there might be bats around because there were a couple of clefts at the end of branches lopped off a tree - which must be a pretty poor home for a bat.... This was for a new build, not a demolition or renovation job. Planning set 2 conditions - there needs to be a couple of bat boxes. Also, 'Prior to the installation of security lighting details of any such lighting shall be submitted to and approved in writing by the Borough Council, together with a lux plot of the estimated illuminance.' When we put in the application to discharge the conditions, we simply said we wouldn't be installing security lighting - result, condition discharged! ? So don't worry about a condition like that because it can be circumvented.... ;-D Simon1 point
-
Where in the UK are you as Western Power now install 3Ph as a matter of course for the same cost. No problem putting a single phase meter on a multi phase supply and only using one of the phases to begin with. for reference the F2040-12 requires a C-Curve MCB rated 25A from the technical guide so the maximum current would be the 23A for the entire unit.1 point
-
1 point
-
Always disappointed that these Bat Surveys never give us the unbiased opinions of the bats themselves.1 point
-
Before the ecologist came round for the phase 1 survey, having checked there no bats actually there, we went round the whole place and made sure it didn't look inviting to sleepy bats. We fixed some slipped roof tiles, filled gaps with expanding foam, put chicken wire under the eves of an out house etc. The ecologist looks not only for evidence of actual bat activity, droppings etc, but also whether it looks potentially suitable for roosting. Happily the ecologist didn't recommend any further surveys. The phase 1 survey cost £540 incl VAT. They told us dawn or dusk surveys, had they been required, would have been £300 - £500 per visit.1 point
-
Hi @SuperJohnG, @Russell griffiths mentioned in another thread recently that you can DIY an air blower to do your own preliminary searching for leaks. It was a bit scant on details , but I think if you have seen an air test being done you can work out what is required. I only mention it here, because this might be a better place to keep the details.1 point
-
What legal entity did you give this 5 figure deposit to? Getting that back would be a higher priority to me than knocking up a minimally functional budget kitchen.1 point
-
1 point
-
If he had to subcontract the work then it’s not sounding good, ask for your money back or the timber you have purchased.1 point
-
Multiplus is a decent unit but more aimed at a boat as that can only really handle 12v charging so he must have had those batteries in parallel. It can also do multi loads depending on whether you’re on mains or off - useful as a UPS but again you can’t put that much power through it (not enough to run a house anyway)1 point
-
Have you thought of doing an air test before you go any further to try and find any poor areas. you can rig up your own if you are a bit handy.1 point
-
The COP is (Yield+Consumption)/Consumption roughly - more like 3.71 point
-
In 2005 the gadget to have was a plasma TV. Our 55" Panasonic can pull over 700W and still manage to look dimmer than a 70W LCD equivalent.1 point
-
There is a huge amount of info on here and everyone has their own opinions/success stories/nightmare tales etc. each system has its pros abs cons. As a starter you may need to decide between woodcrete and eps. good luck! If I was building I would use ICF, probably a woodcrete system.1 point
-
Why would anybody consider beco. Have a really good look and tell us all the things it hasn’t got. That will help you decide. Durisol. Oh ffs just don’t. Do a search, this topic has been covered many times in the last year.1 point
-
When I laid my drain pipe I taped a spacer block one end (see @Russell griffiths post above for measurement) of my long spirit level so when the bubble said level the pipe sloped correctly ?1 point
-
1 point
-
Simplified decision tree: 1) Do you want a happy life? N goto Q3 Y goto Q2 2) Conceed to SWMBO exit(0) 3) Do it your way and suffer for an eternity . exit (#FATAL_ERROR)1 point
-
1 point
-
I used RequestaPlan which was about £24 for the 3 plans required.1 point
-
1 point
-
0 points
-
0 points
-
I don't want to scare you but I wouldn't bank on it that you only need a preliminary assessment, we had to do the preliminary assessment last year in Surrey as well and even though there were no evidence found of bats using the roof, the ecologist recommended three further surveys as there were potential for roosts. Three was later revised down to two after discussions with the architect. So we ended up doing a further two surveys, one dusk and one dawn, fortunately they couldn't find any using the roof to roost but apparently they could hear them foraging in the trees...0 points
-
Can we apply SMP to @Onoff ? A man tiles a bathroom; how long will it take him to make the ufh work?0 points
-
SMP (simple mathematics project). Can tell when you went to school. The example I had was two men digging a tunnel, 1 and 2 metres and hour and the other at 3.5 metres and hour. What times does the cat put the tea on?0 points
-
@SarahG why is a bat survey required, is it for an exisiting building on the site? I bought a plot with PP which included demolition of an exisiting garage. The plot owner was required to have a bat survey on the garage even though he knew after living there for 30 years that there had never been any bats inside. By the time I was ready to demolish the garage the survey (valid 2 years) had expired & under the PP conditions I was meant to have it renewed which would have cost me £800. I emailed some pics to the Council to show there were still no bats & asked if I could include 2 bat boxes on a gable end of the new house (just in case some fancied moving in!) instead of a new survey. To my surprise they agreed so I quickly demolished the garage before they changed their minds.0 points



















