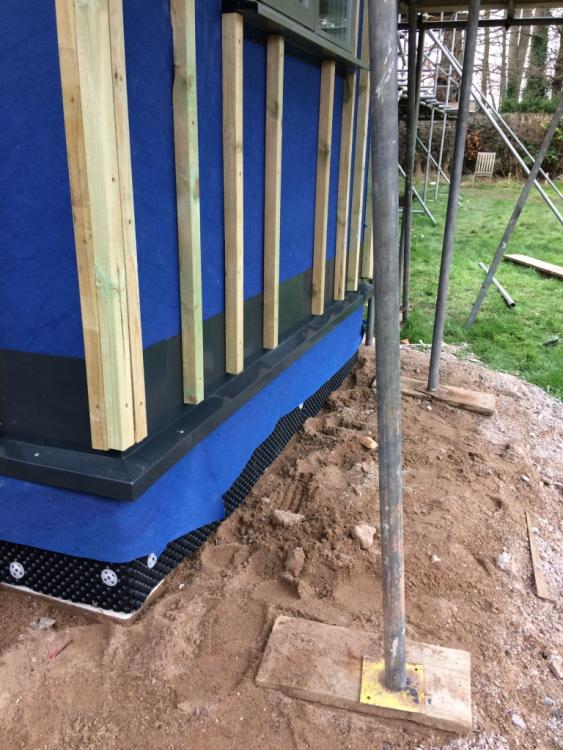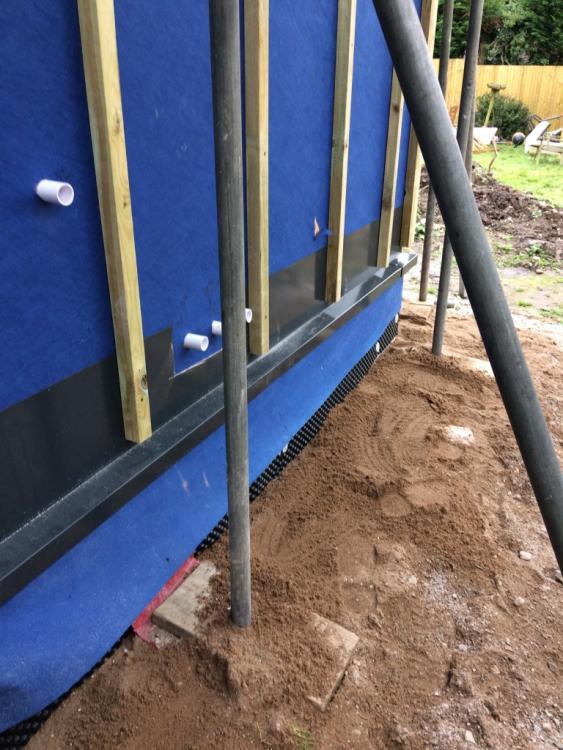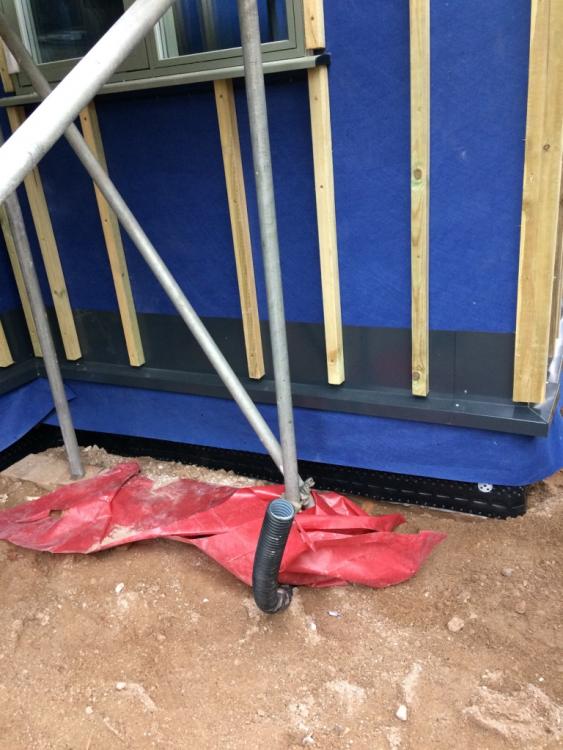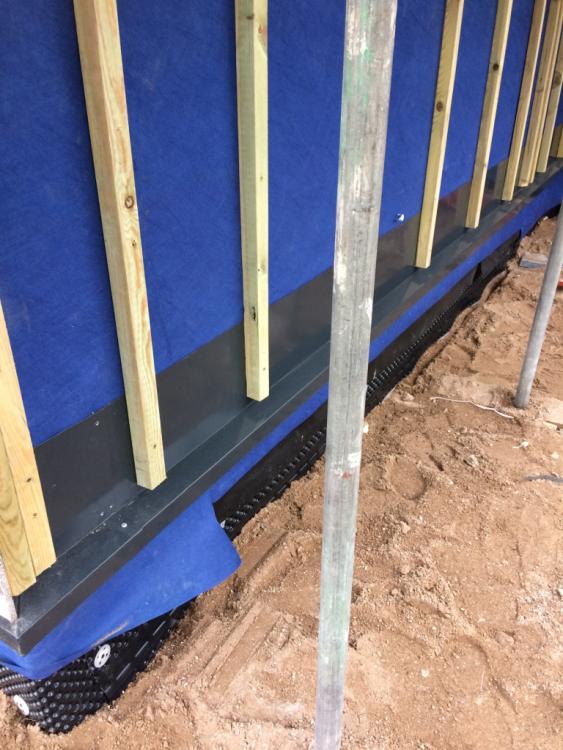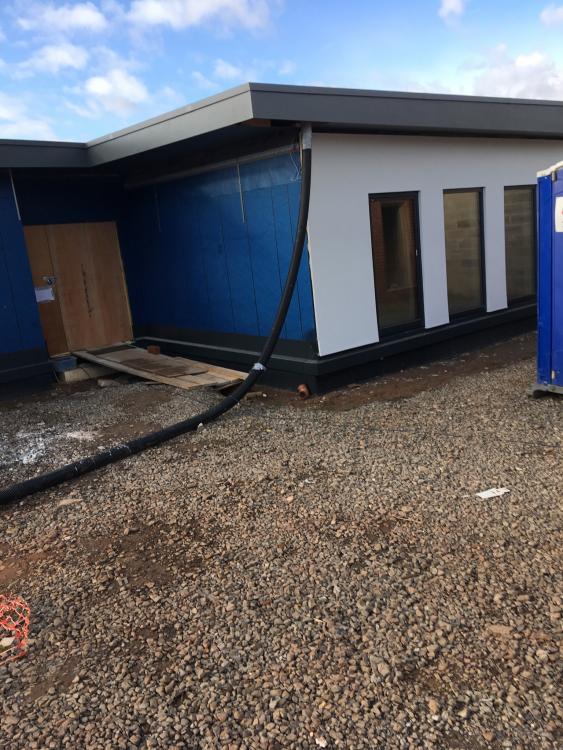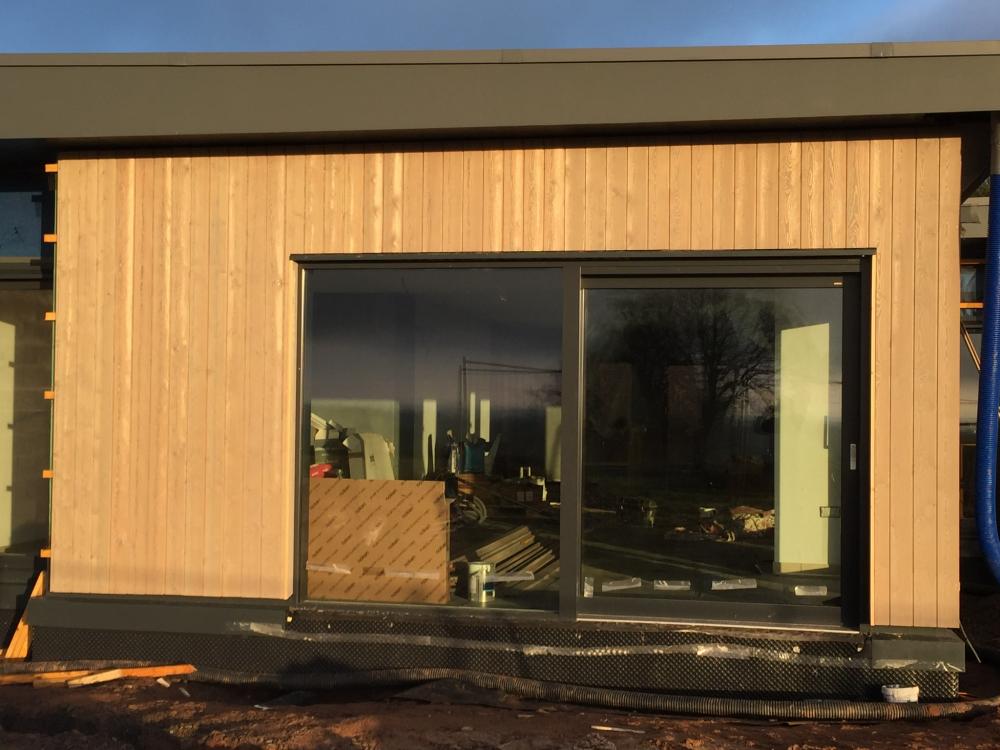Leaderboard
Popular Content
Showing content with the highest reputation on 03/10/18 in all areas
-
Most of my things are ‘finished but not quite’. That was the hubby’s specialist way of working. Definitely not a completer finisher and my total lack of DIY skills constrains what I can do to fix them. I bet we have all Belbin role types on here When I’m next down your way (family still live there) you’ll have to give me a guided tour of the finished project . Well, it might not be the next time I’m down perhaps but maybe sometime in the next 5 years3 points
-
2 points
-
They do pierce it but tend to fill the hole they create as the membrane stretches to allow it to pass through. Not a problem. With liquid screeds it would be frowned upon.2 points
-
Very good web site here for all things paving and drainage. Check out "D" the site index for drainage http://www.pavingexpert.com/ example http://www.pavingexpert.com/drain03.htm Try and grade the surface so it's slightly higher in the middle or at least avoid any hollows.2 points
-
as i understand it - if you are going to go for land drain/gravel you are better off not using a geotextile membrane in clay soils as the clay will in time block water travelling through the membrane. geotextile membrane works much better in sandy conditions where it won't clog up the membrane in the long term2 points
-
I have done a series of trenches before laid in a herringbone pattern the trenches have a perforated land drain pipe in them the trenches are filled with gravel you can cover the top of the trenches with a geotextile material if you want to keep the top soil from migrating down into the gravel. This is all works better if you have a natural fall in the ground the way you want the water to go. Would only require a mini mini digger for a day or two.2 points
-
Brainstorming should we be offended - not according to the epilepsy organisation or the epilepsy foundation BUT YES according to the Daily Fail (and others). Although no longer available an epilepsy magazine used to be call 'Brainstorm' Another example of PC gone mad2 points
-
Or just keep it for the week and get the job done and pay the extra pittance on the weeks hire over the one day2 points
-
I suspect the 'could I make living doing this' question will have passed (however briefly) through the minds of many of us - it certainly has through mine. If I was 20 years younger I'd possibly have had the energy, but I'd also have had a young family (and all the commitments that went therewith), and none of the financial security required to take the risk. Now that both my financial need and my parental responsibilities have diminished (in parallel with my energy levels), a part-time, low/modest income role that helped to keep me active (in mind as much as body) would be attractive. If that was assisting others who aspire to build better homes, be that for themselves or others, I'd jump at the chance. Customer Advisor at B&Q anyone?2 points
-
Good morning all, I am building a house with a frame supplied by MBC Timberframe. I have been very impressed with the service so far. We are not finished yet although the frame is up and my windows and doors are in. Roof covering is also on and the render guys are on site at the moment. We are using Parex rendering by the way. I also had MBC install a passive slab and this made me thing about how to finish the works below ground and up to what will be my finished ground level. if I was building with block/brick i would have installed several courses of them agains the insulation. But since we don't have conventional trench foundations that isn't ideal. The passive slab sits on hard EPS insulation as you probably know. I asked Peter Gray who is my project manager at MBC if he had any suggestions and he told me about a previous installation he had designed for a client. I involves fabricating a trim of powder coated aluminium which is attached to the bottom of the frame with a layer of Geotex waterproof membrane protecting the EPS as this is below ground level. Peter was very helpful, sent me a drawing of it and talked me through the process. I had a local fabrication firm (Barnett Engineering in North Wales) make up the metal. They also made me a selection of inside and outside corners which neaten up the corner element of the trims. The cost of the metal came to just over 2K. I applied the Geotex to the outside of the EPS and then attached the metal trim to the bottom of the frame which was very straightforward to do. I have attached some pics and I hope that this might be of interest to others who are self building! The battens in the pics are the carriers for the render board. if you have any questions, I would be happy to help, and I'm sure Peter would be too. Derek1 point
-
he's like the rest of us, once you've proved the concept its time for the next project, finishing it is just to impress the people that come around1 point
-
You wouldn't possibly be having a Sunamp PV if you have an ASHP . You'd maybe instead be going for a Sunamp dual port that takes in wet heat as well as PV based electricity. That way you'd maximise the efficiency of feeding it with heat energy when the PV isn't up to it. Far less parts and complexity too, that all said bearing in mind that Jeremy has the flagship model and the available range of Sunamp units has grown significantly of late.1 point
-
i should add the spikes are only 150mm long, the mesh is 50mm up on the chairs so it should only sink into the top layer of 100mm insulation (140mm in total)1 point
-
yes they do pierce the green polythene, but that is only there to stop the concrete reacting with the foil on the insulation (supposedly) it's not the DPM, as Nick said the holes are pretty much filled by the peg but if a little does get by I'm not that worried.1 point
-
TBH. I had so much on at the time that it got overtaken by events. It was going to be a fair bit of work, so it was one of the things that ended up on the "don't have time to play with this" pile..............1 point
-
Subsoiling and moling may be a solution for you here. If its easy access for a machine, get a contractor in. For those that don't know what that lot means, have a read of this... Field Drainage1 point
-
Cold water has acclimatised to the ambient temperature and expanded a bit that's all. .1 point
-
Looking at the distant hill topology we might end up as neighbours if the plot purchase goes through. My current garden in the flattest region of the Fens (next stop Holland) floods each winter after heavy rain and even under water it still looks green. That green stuff is quite resilient, do as the locals do and keep off it for 3 months unless you intend to host a Christmas croquet championship.1 point
-
Well this is the start of the shower shuttering. I need to Cut a wooden brace across where the strap is and put more supports in but the corners are level and it’s in the right place. As for the pressure...... it’s gone up? I had left the hose connected which I have now taken off. So either that valve was letting by or it’s magic. Either way it’s not leaking1 point
-
Because of the way I built our reinforced icf garage walls - creating the mesh from vertical and horizontal bars - , I needed to do around 1500ties. Wasted so much time at first until I hired a machine. Was worth the money for the significant time saved. I'd go so far as to say to anyone with over a couple of hundred ties not to waste time doing them by hand. You could spend two days just doing manual ties or less than half a day with the machine. And get a better tie with no effort.1 point
-
The two guys who did our basement rebar (all 16t of it) just used special pliers and twisted by hand - they were amazingly fast but I guess that's what they do all day!1 point
-
1 point
-
Tongue and grooved 18mm OSB should be reasonably airtight on its own, could always put silicone in the groove. Maybe this is a case for an airtight breather membrane outside the OSB so that you only have a problem if the air-tightness layer comes 'in-board' (at around the gutter level) Maybe a case for fully adhered membrane https://www.proctorgroup.com/air-barriers https://www.dorken.com/en/our-products/products/residential/delta-vent-sa.php1 point
-
One of the benefits of living in the Dartmoor NP is the geology. Upper Devonian, slates and volcanics. About 250mm of top soil then what the locals call shillet, Its been raining for weeks, roads flooded but just no standing water on site. What Russell has suggested is a good solution, my folks had problems with clay, dug trenches, gravel, perforated pipe and always water draining out.1 point
-
Just sounds like Reddex for diesel cars. I bet you could use that tbh. Or Wynns etc equivalent.1 point
-
@readiescards, how much time do you have? We are on Glacial Till overlaid by Made Ground. We like you are also on slope. The first thing I did with the digger I bought was to dig a deep hole (as deep as the arm would reach), mark and cover the hole with railway sleepers. And left it for a year. Each month, I'd take a photo of the water level in the bottom. As @ProDave suggests above, that job established the winter and summer water table. (For that year only: but it gave an indication of an average level at that location) We did the same at another location and the level was a little bit different, but not much. That exercise provides us with fairly hard evidence of where to put in land drains: and where to duct the water. On the basis of those results we have a plan for a 'wet area' for our GCNs. When that overflows, it'll trickle off into the surrounding fields.1 point
-
Just to make sure, Jeremy. Your %appdata% is on the SSD, right? Regardless, extra memory will surely help. You could also use Resource Monitor to look at the disk queue, might be useful to compare the picture when the speed is OK vs when it is slow.1 point
-
Never heard of it or promoted its use. Get your boiler checked for clean combustion so you know it's mixtures etc are set up right and carry on without it afaic.1 point
-
That's just the clay working as an effective aquatard or water barrier. It's very good at sealing, which is why the canal network is lined with puddled clay to keep the water in the canals, rather than let it soak away into the surrounding soil. If your services trench is downhill from the plot then it would make an excellent soakaway, as long as you can get the surface water to run into it. We have several runs of perforated land drain, surrounded by, and covered by, permeable stone (type 3) that are very effective at draining pretty much all of our garden, and the area under the house.1 point
-
I did pretty much exactly this around the edge of our plot (also mainly clay). I had to dig a utilities trench around two sides of the plot, to relocate the power and phone cables in ducts, but had these filled with type 3, with a thin layer of topsoil to hide it, so turning them into big French drains at the lowest point of the plot. Works a treat and stops a big puddle that used to form on the lane right by the point where our drive now joins it. I'm sure it also helps our storm surge attenuation tank drain away, too, as there is only a relatively short distance between the permeable soil in one corner of that and the hidden French drain. The only slight snag is that several locals have commented on how much drier the lane now is after heavy rain.....................1 point
-
I never use it and only get the boiler cleaned/serviced every other year. Never seems very dirty.1 point
-
I think the issue here is not so much the soil type, but the water table is very high, much like we have here at times. I bet of you dug a hole just now it would fill with water almost up to ground level. If you do create a drainage channel system it needs somewhere to drain to. Perhaps an open trench / ditch along the front of the plot? (we have a burn through our garden so have somewhere for water to drain to)1 point
-
I’ve always done clay soil, geo textile over the top of the gravel to prevent topsoil from migrating into the gravel other soils, geo textile around pipe and gravel to keep trench free draining.1 point
-
I am a big fan of the machine. Wire is more expensive which is a negative. We didn't have much wire jams in fact I can't remember any (maybe selective memory) but we only used it in dry weather I do remember somebody saying it doesn't like wet maybe that's something to do with wire slipping jamming?1 point
-
I cant get at the garden pics at mo, we are planning to get topsoil down shortly but as we found unconnected drainage pipes (from the en suite!) we are digging trenches again and that is delaying garden levels. This is a pic of the access road (after many 100’s of tons of stone down) the clay in the garden is worse as it has no stone in it. The other picture is the field in front of us and you can see it is waterlogged.1 point
-
Thoughts A bit above B&Q support - not quite a consultant ... or maybe a consultant by another name ... 'projecteer'? 'mentor'? (In the WWW world we aren't constrained by outdated notions, don't have to be onsite etc etc) Not in it to make huge amounts of money BUT as a supplementary income (perhaps supplementary to pension) (Who would have thought a few years ago anyone could make an income from blogging, vlogging or the like) Are we normal? - NO. Do I fit any of the profiles you have described? NO. Whilst I fully own my property I don't have an income and decided building in my garden was better than any of the boxes I could buy. Whilst I can decorate and build flatpack that is about the limit of my practical skills. I have arranged all the finances, utilities etc and am maintaining spreadsheets for cost etc. I had no idea what I was letting myself in for. Whilst I like to control things, as an unfit (maybe in more than one way) single person in my 60's with minimal DIY skills, I have to hand over some control however unwillingly. Am I average - I definitely hope not but there are others out there like me who don't have the skills or knowledge to go it alone but given the chance would really love to 'build' their own. What is often stopping them is lack of knowledge that it is a possibility and fear (often the biggest fear is being ripped off or taken for a ride). I read a statistic that says there are currently about 17000 people self-building each year. There must be at least as many who would love to. My finished house won't be passive but it will be much much better than an off the peg from the likes of Barratt or whoever are the current mass builders My finished house won't be high end - but it will suit my needs better than a mass market one. My finished house will be much better than anything mass market I could have bought but it would have been even better, for the same cost, if I had known, when I started, what I know now and what I have learned from this site. I also don't know what my mental state would have been now if I hadn't found this site. My finished house, despite spending a large proportion on labour costs will still come in at less than £150 sqm. I have no idea if anyone on here could make a career out of supporting novices to self build I do believe there are some who could supplement their income by doing so if their concern stayed with support, education and material/labour sourcing rather than making a fortune especially bearing in mind self-build is currently being encouraged. I don't know what would have persuaded me to 'buy' the service of a 'projecteer'. But (admittedly with hindsight) I think 5k for a projecteer (mentor??) who I trusted would have been good value and would have saved me more. With a minimum specified access to interaction. Alternatively, an hourly rate for an open online chat, Research time to be negotiated (As in – I can check that out for you it will take me around x hours at £x per hour) This may be a load of waffle (I am the good side of a bottle of wine) Marketing via Facebook? Whilst the most helpful on her are not representative of 'your average house buyer' neither are you necessarily representative of the average self build person. I'm sure that whilst many are like you there are also many who know what they want but 'have' to let someone else decide how to get there. For many of them, someone who would genuinely try to get them what they wanted without them having to learn a lot of skills they have neither the time nor the inclination to learn, would be worth their weight in gold. So far as I can see, the main issue is the marketing1 point
-
2-part self leveller for the deficit. If the old tiles are sound then crack on. If there's any hint of movement then chuck a Ditra mat over it or it's a suicide mission.1 point
-
I used to use both of the hand twisters and the drill type when I made up piling cages and to be honest there isn't much in it. The drill type does jam up but it's usually because the wire it's bent so misses the guides where it feeds in and bends.1 point
-
@BBCRenovationShow Welcome to the forum. I would like to see a show renovating some of the houses built to substandard by the major companies. You are very prolific in "outraged of WC2" tabloid heartstring twanging. But I am fed up of consumer so-called champions rabbiting on about problems just generating so,etimes overdone outrage. Let's have some programmes about solutions. I am sure that many of us would take part in that ... say in a similar style to the former Radio 4 Punters but with an answer. 5-10 minutes on the problem then 15-20 on the solution. Be a giraffe and stick your neck out. Ferdinand1 point
-
Get a good hard hat with proper webbing and that fits well. Whatever you are doing you will be protected. You can get carbon fibre hard hats now that will see you (and me) out.1 point
-
Wonder how many of these 51 pages are actually on topic? Of course I wouldnt want to see it any other way.?1 point
-
1 point
-
1 point
-
Interesting thread. However at the risk of getting stoned by the residents here...... ”Are we normal?” Do we represent the “average person”? My personal belief is a very strong “no”. We are “special (needs? )” people. We spend thousands of hours sourcing the best possible outcome at the lowest price. None of us are going to accept a “packaged” solution with a packaged price. We crave understanding, detail and cost savings. If we’re spending money we want to understand what, where and when. So, can you take our ethos and “sell “ it to others? No. Lets get really simple and split the demographics into three: 1. The “average”. They’re just not that interested. They’ll pop off and buy a house from a major developer. They care little (or more important have little desire/drivers to understand) issues like insulation levels. They’re just not going to see the value in paying the premium of your services. 2. The “rich”. Will simply go to a high end developer/contractor/retailer/supplier and buy what they want. They’ll happily be taken in by the high end showroom and ego stroking. 3. The “weird”. Yep that’s us here. We’re mavericks, despots, control freaks, suffer from immense OCD and (as we say down here in Devon) are as “tight as a ducks arse”! So were where is the niche angle? @Construction Channel already nailed it. You are simply talking about being a ‘developer’. Build houses to make a profit and that’s sounds ALOT simpler than it actually is, you’ll need some deep pockets. Ill get me coat.1 point
-
@Onoff please disregard this clearly quite ludicrous advice. What Nick meant to say was “take as long as your wife will let you”1 point
-
The Welsh and their dragons didn't have much to cheer about in Dublin today!!!1 point
-
1 point
-
Ha ha I think Peter will be alive to possibilities, he is no slouch! There was much debate before finally settling on this as a solution and it works well enough. We did get ours done in a matt finish I was very clear no gloss on anything, think you are right about gloss being default, we are very modern style and gloss would have been wrong for us. Ours looks to be deeper over the EPS than yours it goes down quite a way and yours perhaps higher up the wall. We are part render (alumasc) and part larch clad with internorm 3g aliclad windows and doors. Did you only have Peter helping you for MBC for that part of your build, are you going it alone for the rest? We have been at it nigh on 2 years now and you look more finished than we do LOL We had a lot of issues to get past. Still getting there on some things but light beginning to appear at the end of the very long tunnel. We are on the Warwks/Worcs border near Stratford upon Avon. On the top of the Ridgeway with clear views across nearly 40 miles to the Malvern Hills and home beyond - I am Welsh but South, don’t know your part of the world at all Derek. Kitchen fitting going on at the mo but outside is a nightmare of mud, groundworks not finished yet.1 point
-
Great job -this is a very well considered detail and I wish I had seen it a couple of years ago when I was building my MBC house. I did ask around at the time and received various ideas. In the end I developed my own approach as follows: I installed an 300mm alumium flashing, it was actually the black powder coated aluminium roll used for seamless gutters but rolled as straight pieces with a seam rolled seam for strength. It seems to have worked out well - it is screwed and stuck to the EPS It was installed to form a flashing from underneath the external rendered finish , going across the soles plate and over the EPS to well below the nominal DPC level at which the extermal paving is installed. See the phot os attached, which should give you an idea. I had this flashiing made by the company that supplied and installed my seamless gutters, but they seem to be no longer installing seamless gutters and are concentrating on aluminium pressings , etc. I had some special aluminium flashings, coated to match the window frames, made for below the french windows/doors, ariund the garage doors etc. I attach some photos, during construction (though it at that stage still covered/protected by the blue external wrapping sheath used by MBC to keep render and other rubbish off the coating the flashing) and some taken today, to show the finished look. T1 point








