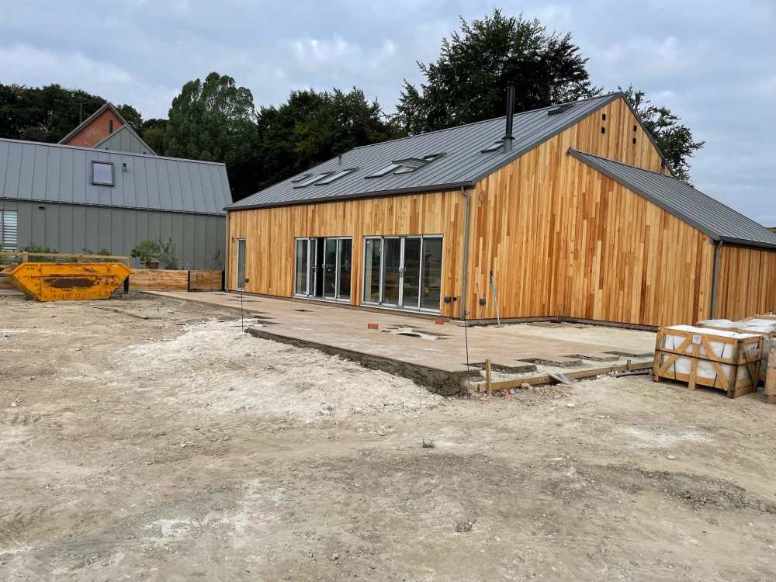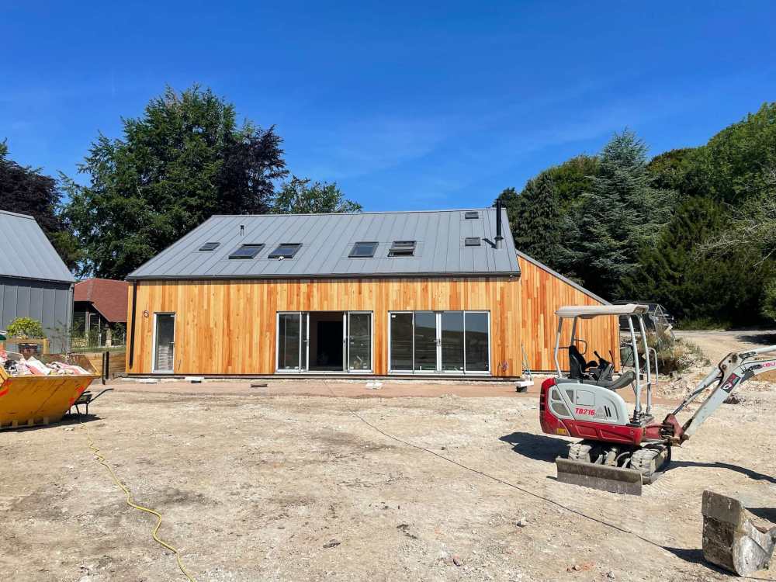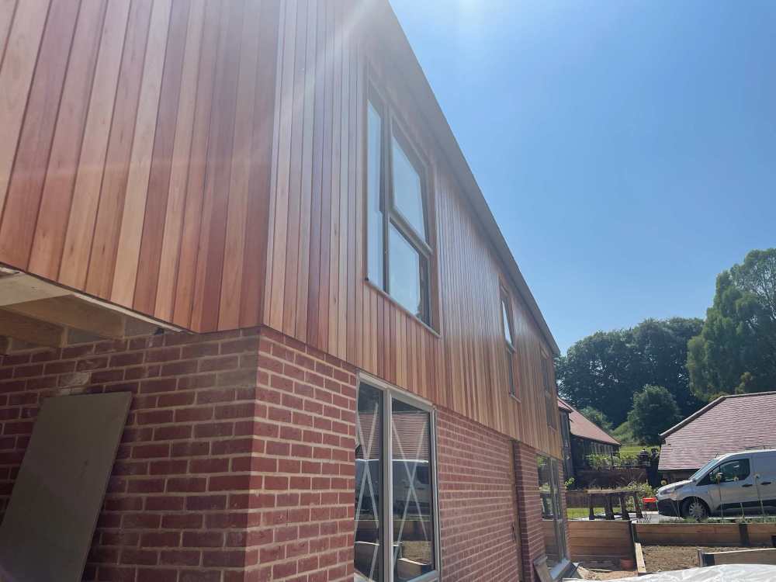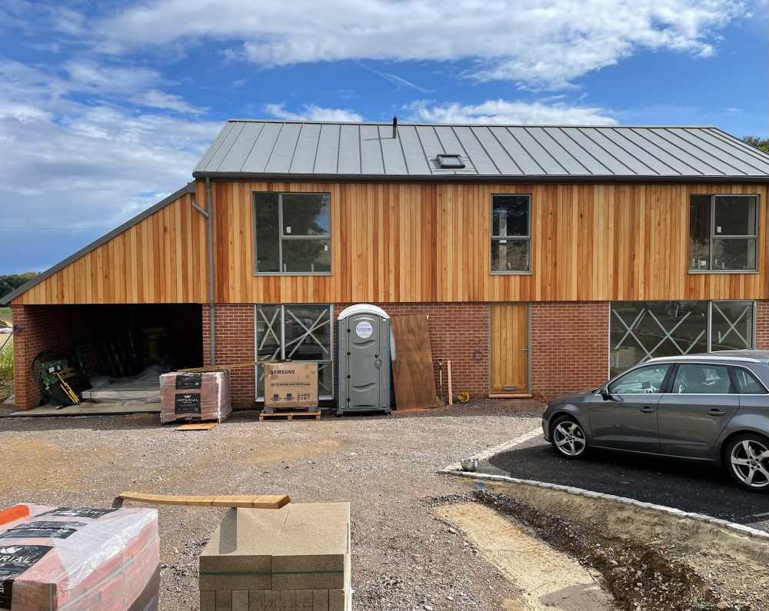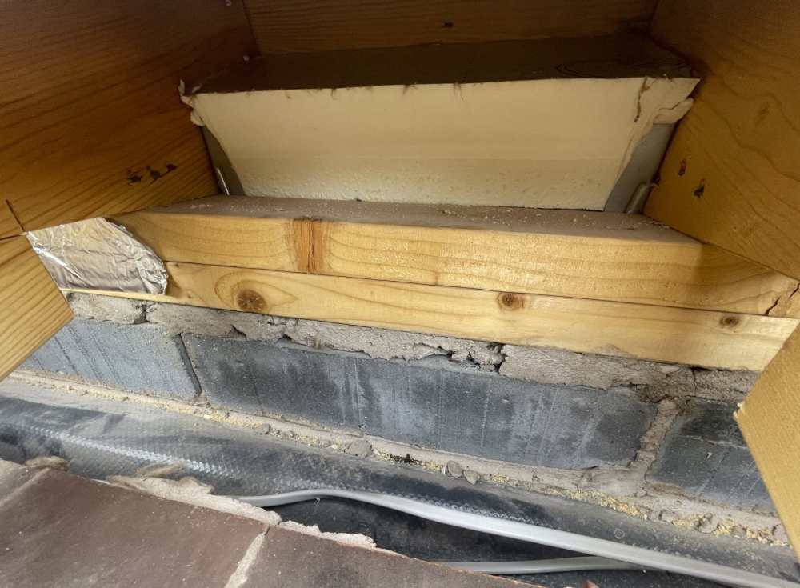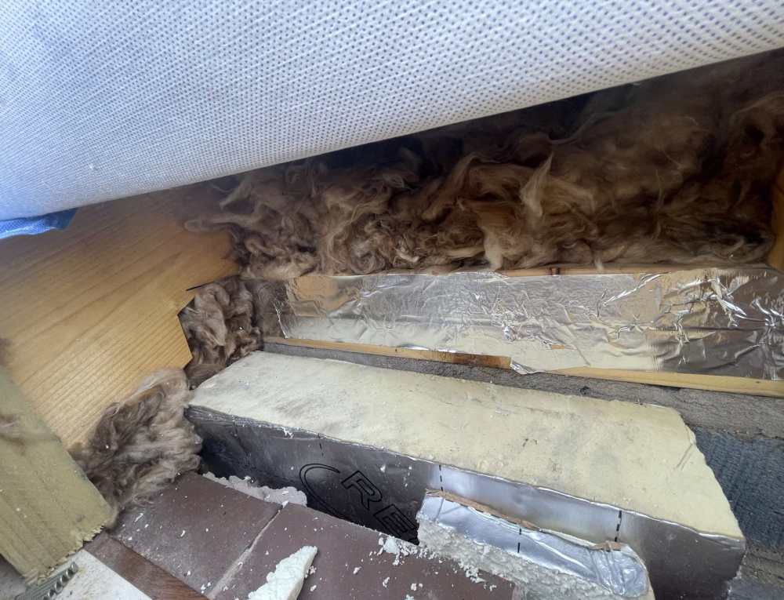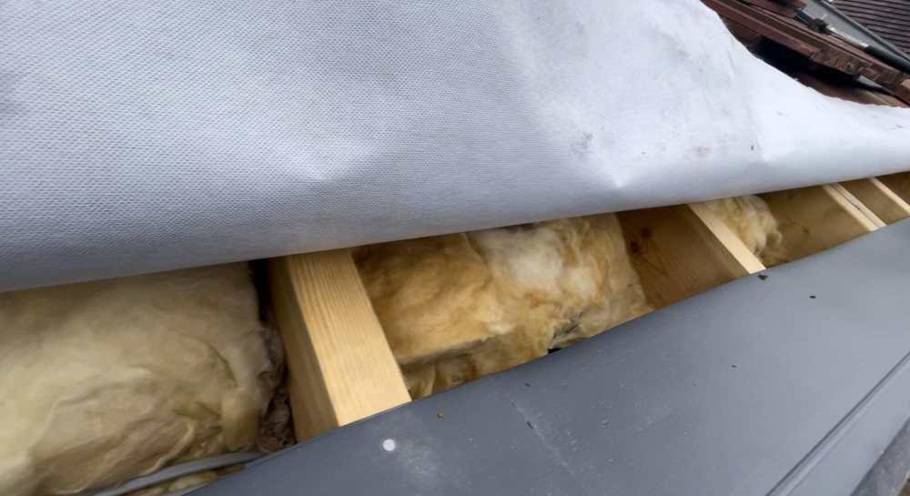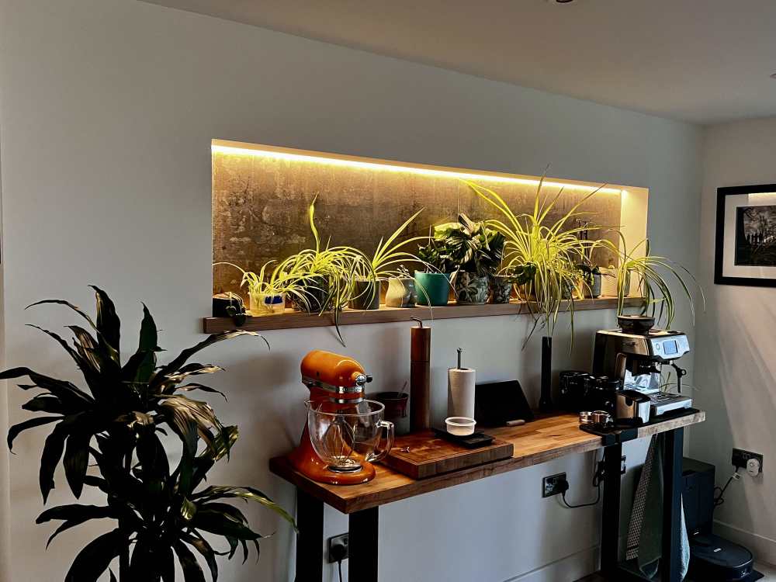Leaderboard
Popular Content
Showing content with the highest reputation since 01/09/25 in all areas
-
I'm so pleased with the way this turned out. It is a covered way through the whole width of the wing with the main glazed entrance behind the photographer. The floor is entirely of harvested glacier cobbles. These were formed when the glaciers had streams running beneath them, rolling stones along and forming these shapes. The cobbles are in bands in the sand , and were recovered when digging foundations and drains. They were carefully selected from a huge pile, one by one, for size and being flattish on one face. Most are rounder than these. The right hand wall and the arch are original, repointed in lime mortar. To the left, off camera, is an original timber clad stud wall, including a door, retained for heritage and interest, but there is a new wall behind it. There are pencil writings on the wood cladding, concerning numbers of sheep etc. Everything done by my daughter and SIL. 'except the straw bales' as they put it.28 points
-
First of all, my apologies for being silent for so long. TBH, having finally settled here in our new home I needed a break from self-build. Not for any particular reason at all, just that I'd been living and breathing it for so many years that I needed some time out, a bit of breathing space if you like. Old age seems to do this, creep up on us almost unnoticed (and I'm now in my 70's). Also I was spending way too much time here, to the exclusion of other things I should have been doing. Anyway, thought I'd post here to hopefully shed some light on how things have gone with our Sunamp adventure, and give a bit of a gentle warning. Those who've been here, and on Ebuild before this place, may remember that we bought a Sunamp PV right back in the early days, before this place existed. We ran that for well over a year, with a few minor teething problems, but it was enough to convince me to swap it for a larger Sunamp UniQ eHW 9, which I did in September 2018. That also had a few teething problems, but Sunamp sorted them out quickly and without fuss. Since then I've been more than happy with the Sunamp. It's provided reliable hot water, mostly heated by excess solar generation, in fact far more hot water than we have ever needed as it turned out to be a bit over-sized. The first time we went away on holiday I turned everything off and was amazed to find that when we got home a week later there was still piping hot water available. I cannot complain at all about its performance, it has been significantly more efficient than a hot water cylinder, which was the reason for me being so enthusiastic about it back in 2016. Sadly, our Sunamp died on Saturday morning, and ejected its phase change material all over the floor, down through the ceiling in the kitchen below: A check upstairs in the services room confirmed that it's death had been spectacular, with PCM all over the floor and a long icicle of sodium acetate crystals down the back of the unit, from the burst casing inside: To it's credit, despite this it had delivered two showers that morning before we spotted the problem. Sadly this was to be its dying endeavour. I contacted Sunamp, not because of any warranty claim (there was no warranty anyway) but to ask them to put me in contact with a local installer for a replacement. I spent the weekend looking at the specs of the newer Thermino models and, given that the 9kWh (11kWh) UniQ was overkill for just two showers a day I decided its replacement would be the smaller Thermino ePlus 150, with the PV02 key to better match it for PV heating via the Eddi (when summer comes back). I found a couple of online suppliers, price, including VAT looked to be around £1,800 or so, plus delivery, which sort of seemed OK. I'm not up to getting the old unit downstairs and the new one up stairs, so I contacted a few local plumbers. All said they wouldn't touch this job. No idea why, it's a pretty straightforward swap, as the PRV, TMV etc is all there, just a matter of re-jigging two 22mm pipes. Seems the technology just scared them off, or, perhaps, it might have something to do with dealing with Sunamp? After a lot of delay, Sunamp customer services came back to me, asked for photos, then went silent. I got on to them again and they gave me contact details for a couple of installers. I contacted them, first one got back to me saying it would be around £6k to swap out our failed unit for a new one. I questioned this. He said it was about a day's work. Now, I'm all in favour of paying a fair rate for a job, but I know how long this job is going to take and I know the cost of all the materials. I am not going to pay a bloke £800 plus per hour, no matter how damned good he is! So, looks like I have to fall back to hiring a stair climber and doing it myself. PITA, as I'd have happily paid someone a few hundred quid to do this (over and above the cost of the bits) but I point blank refuse to stuff over £4k in someone's pocket for a job that is so straightforward, especially when there are installers advertising prices of around £4k to replace an existing hot water system and cylinder for a Sunamp, a job that is a heck of a lot more work. Sorry for the rant, thought it was worth posting here as a warning to others thinking of going down the Sunamp route. I can't fault the performance, but if the cost of repair and maintenance by a Sunamp approved company is so crazy then it may give some pause for thought. I've half a mind to bin the Sunamp and just get a high efficiency 150 litre cylinder installed. No idea what that might cost, but I doubt it would be over £6k. PS: Seems I have hundreds of PMs that have accrued in my time away. Sorry, but I doubt that I have a hope in hell of answering them all!20 points
-
Last week our timber frame structure shot up. This week was supposed to be the second week of a two-week frame installation but the team finished on Tuesday, having worked through the weekend. And off they went, but not before I persuaded them to stand still for 30 seconds for a snap for posterity. So here they are: Brandon, Jake and Callum - Great work guys! Their early finish allowed our chippie Alan to press on with the 18mm ply required over the roof for the zinc roofing. 60+ sheets of 18mm class-3 exterior ply were put up amazingly quickly by Alan with a bit of assistance from his pals on a couple of days. The only lifting gear on site at present is a Genie lift we bought, guessing it would come in useful, and Alan made great use of it to create a novel “Ply Sheet Lift 'n' Slide Sledge”. I pointed out to him that I’ll be patenting that idea, since all intellectual property rights obviously sit with us as site owners. He seemed unbothered. Next week Alan is away on hols (not in my plan, are you sure Alan?!). Thus we were going to have a quiet week which I labelled ‘contingency’ to make it sound more important. But Brian from Wessex Metal Roofing phoned me today (yep, Sunday) and asked if they can start the zinc roof a week early... “Oh, go on then.” So off we go again - more fridge-stocking required! Timber frame details Last week I promised to say some more about the frame structure, so at the risk of boring those not wrestling with the same choices we faced,t here’s some more detail (skip to the 'And finally...' section if you’re not interested): We decided early on that we wanted a factory-built SIPS or insulated Timber Frame structure. We’d used SIPS on our previous house with positive results. I contacted a dozen or so companies and received quotes from eight companies for supply and installation of the insulated structure: four SIPS companies and four Timber Frame. The price range was surprising: the most expensive was 240% the price of the cheapest. Of course each quote had a slightly different scope but factoring in the work we’d need to do to get them all to the same level of insulation and airtightness, the price range was still over 200%. In the end, shortlisted Turner Timber Frames, whose price was near the lower end but leaving us with a fair bit to do once the structure was up, and MBC who unsurprisingly were at the top end for an impressive approach and structure. After talking it through with Geoff our architect, he agreed with us that the price difference was so big it was hard to justify the MBC approach. Therefore we opted for Turners… And they have been really great to work with throughout. Matt, their Timber Frame Manager, has been very helpful and responsive. Their price has not gone up at all as we moved from initial quote through to signed-off design (in fact they came in below their initial estimates for steels and crane hire). They kept to the agreed timescales. Their sub-contracted installation team were really good, as previously noted. The quality of the frame appears very good to my untrained eye… and Alan our chippie seems impressed as well. The structure we bought is Turner’s Super Advanced timber frame: 140 × 38mm studs at 600mm centres with 9mm OSB sheathing and a breather membrane on the outside. The pre-fitted insulation is 120mm PIR and it fits really precisely everywhere. We opted for an additional 50mm PIR inside to give us a wall u-value of 0.13, recognising that in so doing that we had to fit the VCL, 50mm PIR, and 25mm service cavity battens ourselves (though all are supplied by Turners as part of the package). Some other frame or SIPS suppliers do all that for you, but at a cost. What you see in the pictures is the frame before we fit the VCL and additional insulation - I think you can see how tight that pre-fitted insulation is - it’s really very snug all round. I was worried we might have gaps to fill but there are none. The roof is open-web 254mm Easi-joist rafters with 11mm OSB, which we paid Turners an agreed addition to have their installation team cover with breather membrane and vertical 50mm battens to create the ventilation space we need for our zinc roof. Turner’s approach means we have no unsightly purlins to interfere with our vaulted ceilings. But the roof does present a challenge for insulation. We decided to opt for blown cellulose within the roof space which should fill the open web joists, plus 100mm PIR below the ceiling, to get to a u=-value of 0.09. It meant we had to find someone to fit the VCL below rafters and make it airtight (see below). We also have to fill in all the roof perimeter gaps to stop the cellulose blowing out, and we have volunteered Alan for that. He’s delighted (I assume). We always knew the blown cellulose was going to cost a fair bit. J W Insulation from Halstead in Essex came in with a good price and are lined up to do the work w/c 4th August. Before that we need the VCL membrane fixed the roof. In the end we decided that a specialist company would be best for fitting the ceiling VCL, the airtight wall membranes, and additional internal insulation. We have South West Insulating from Redruth coming along from 28th July to do that work. So we have a busy few weeks ahead - I am hoping all that activity meshes together and the various teams don’t get in each other’s way (and the drinks fridge is big enough!). And finally (for this week)… Frustratingly, despite the frame being up for a week now, as a wheelchair user with a 300mm high perimeter foundation wall to get over I have not been able to see inside. Until today… Although I promised Mrs P. that this build would involve no heavy lifting or lugging on our (i.e. her) part, today she has been heroically moving pallets, ply sheets, and 4m scaffold boards into place, which we have screwed together make a wheelchair ramp! So today for the first time we could both enjoy the shape of our new house from inside. And we love it! It's impossible to capture in photos but we are both really pleased with how it feels, the room sizes, the vaulted ceilings, the overall layout… everything. Which is just as well really as it’s a bit late to change the design now 🙂18 points
-
Dear forum members, Our house is complete and we have been resident for three months. I thought to post some pictures and I offer to answer any questions people might have. I don't put ourselves on a pedestal as being any better than other projects, only to say that we have done it. Our primary decisions: We chose a RIBA architect given the importance of the initial concept The layout is somewhat novel, having an H footprint with a single storey 'extension' to reduce the mass of the main house for planning purposes and to help project the rear of the house beyond the shade of the ridge line We chose timber frame (we have built with timber frame, brick and block and ICF in the past) because of speed of construction, and thermal performance We selected MBC from a shortlist of three TF suppliers, and chose MBC's insulated slab We are very pleased to have chosen a large solar array (9KW) and Tesla battery. We have used no grid electricity since commissioning. We have a Valliant ASHP with UFH but haven't had need to heat the house yet We have MVHR which works very well with our air tightness of 0.89 We have no fireplace or chimney We project managed ourselves, and were onsite every day and I did a lot of carpentry / general work alongside the proper trades Project timing: groundwork prep Dec 24, slab Jan 25, frame erection February, windows March, resident 4th July, finished end of August.15 points
-
I should probably start a blog for this sort of thing, but I just wanted to let y'all know that we finally got planning permission - 4.5 years after buying the site, after one application with a committee hearing, and the latest application that took nine months to determine. Thanks to everyone on here for their help, advice, and nudges on expectation alignment!15 points
-
I am currently waiting for Structural Engineer to share a report. But Pasquill gave me quite a comprehensive email but in summary: They have confirmed that the main issue on my site is that the steel valley beams have been set in the wrong position and at the wrong angle, they should not go through the internal corner as built and need offsetting a little this means the pitch is out by one degree. This has also caused the problems with the fascia and soffit lines. Pasquill say the Posi rafters already fitted may still usable if the beams are moved to the correct positions, though if any hidden cuts are worse than visible they may need replacing. If I do decide to replace the 12 rafters sitting on the valley, Pasquill have offered to supply new ones at a very reasonable price for me ( Which I have said yes to ). The next step is to fully dismiss the builder, take ownership of site. I have found a good joiner to come sort the posis, and will just await the SE to give me a plan of action for these steels.13 points
-
Major news!!! Guess what? Sunamp have just emailed me to say that they are going to replace our unit as it is covered by the 10 year warranty on the core! They emailed me as I was typing the reply above.13 points
-
Blogging: an activity where the perpetrator converts trivia into prose and in doing so reorganises their own otherwise disordered mind. Possible side effects: perpetrator enhancing feelings of self importance; boredom amongst those reading; history being rewritten. I find it interesting to contemplate why I don’t have quite such a burning need to blog at the mo. I’ve always enjoyed working with wood and metal and power tools. And that’s what I’ve been playing at for the last three weeks. I’m not really at home with concrete and soil and masonry - they’re from another planet. On top of that I’m working closely with Rolly the chippy, and he is knowledgeable and experienced, which translates into me having great confidence in him, and additionally he is calm, and has a very powerful calming influence on me. So my head isn’t quite so haywire most evenings now, certainly less than it was during both demolition and groundworks. My head is also full of diagrams and schedules. Both the project and the timber frame kit are constantly changing puzzles which I do kinda understand and can usefully sit and think through - and having puzzles to occupy me keeps both anxiety and random diversionary thoughts at bay. Which is a v long winded way of saying that I’m happy with how it’s going right now. Since the last entry the house has shot up. We’ve had roughly a metric ton of steels popped on to the top of the downstairs panels. Two steelworkers, me, and a genie lift, watched by J and Steve the injured builder. It’s fascinating how banter volume is inversely proportional to difficulties being encountered. It’s also fascinating how distracting, frustrating and irritating little side comments can be from the audience. I’d never cope with stand up - even the gentlest heckling would completely derail me. Jerry and Paul however are made of more hardy stuff. Most of the steels they got up in no time, but then we got to the bogey - the longest, heaviest beam. It would have been massively easier had it been wheeled into the house the other way round, and in hindsight we’d have finished quicker had we put it back on the trolley, wheeled it out into the road, smiled sweetly at the scowling motorists who appear to turn purple if delayed by more than 2,345 microseconds, spun the beam round and wheeled it back in. In fact that was even suggested, but no, perhaps because it would mean admitting defeat, we soldiered on regardless. Regardless and in near silence. Even the audience cottoned on and were uncharacteristically quiet. Then suddenly, we got the beam to spin round above the head binders, dropped it into place, bolted it up and the only thing drowning out the huge sigh of relief was the loud resumption of banter. Banter and tea appear to run our build, both as a glue and a lubricant. Feelings do run high at times and managing feelings, both my own and others, is far more important than I ever imagined. An essential part of that is that the peeps working with us seem to care about our progress, take pride in helping us. We make no secret of our inexperience and our reliance on others and so far that has been met with both kindness and determination to help us. We’ve been stupidly fortunate. Anyway, we’ve also put up the rest of the downstairs panels, including the monster 11’ wide one which was the heaviest of the whole build. Leaving that till we’d done the rest of the downstairs turned out to be a very smart move. We probably found it easier than any of the panels we put up in the first week of frame erection, despite the weight of it and the fact that it was awkward. Part of that is Rolly and I settling in to work with each other. There is now a lot less verbal communication than there was to start with. We’ve also honed panel handling so there’s less pure physical grunt needed. And of course, as time goes on with each panel fitted we’ve more room to work, and that’s also significant. With such a cramped site we are constantly tripping over stuff, moving stuff repeatedly, trying to get stuff delivered at the last minute, etc. But much as I might try to plan, at times there’s no choice but to work with way too little space. A good example is the joists. They were delivered before we’d finished putting up the downstairs panels and there’s an awful lot of them. Ideally I’d have put the delivery back a couple of days but that wasn’t an option. I had no idea how much time the limited space would cost us. Ho humm. Talking of joists that was the next job. Rolly and I deposited nearly another metric ton onto the downstairs panels by hand, (just how much does this ‘lightweight’ timber frame structure support?). I say by hand, but shoulders, knees, and just about every other available body part was deployed. I don’t know what lifting capacity each of us have but somehow when working together we exceed more than the sum of our two capabilities. It’s probably simultaneously driving progress and pushing us a teensy bit too far towards injury risk but it’s just what one does. Joists up Rolly set to making us a temporary staircase while I attacked flooring boards. The temp staircase really has helped reduce fatigue and made getting things upstairs safer and easier. Good idea Rolly. Anybody would think he’d done this house building stuff before. We’ve so many joists we almost don’t need flooring boards, but they’re on the design. Yet another metric ton of them. Plus several kilograms of this funny polyurethane glue stuff. That’s really odd to work with. The first day I came home with black gloves on, only non removable ones. I’m sure my fingerprints must have been obliterated (I certainly couldn’t unlock my iPad) so that would have been the time to do a bank job. But there was no time for niceties as the following day the upstairs panels were due and the telehandler was booked, so I had to get enough decking down to allow the piles to be dropped upstairs and sorted/distributed so the other two piles could follow. Rolly was given the day off for the delivery - he’s not supposed to be full time anyway and his skills are reserved for the clever woodworky bits. So Andy the Boss supplied a telehandler driver who was also a power lifter and another equally capable bod to help me sort the panels. When the downstairs panels were delivered they were dumped in the piles they were transported in and Rolly and I had to reshuffle them, which took lots of time and energy. This time I got the long suffering timber frame company to send me pics of the piles so I could work out which pile to do first and how to sort them into sensible piles. For once the theory worked in practice and despite the complaints about how near the edge of the deck I kept walking that day ended with three piles in a near sensible assembly order. I was pleased with myself but I had a nagging doubt - would it speed erection? As I was pondering this very question Dean the neighbour (two doors down) wandered onto site to offer his help with future deliveries. “Why wait for a delivery?” I asked, there’s tons to do and I’m certainly not too proud to accept help. Next day Rolly and I attended to the odd bits and finished the decking whilst the first lift of scaffold was put up. I’m not sure I did anything but look for discarded cups, (sort of) wash them, boil a kettle and make tea, repeat. Rolly has a near infinite tea consumption capacity but the scaffolders beat him hands down whilst managing, like Rolly, to work hard and get lots done at the same time. The song definitely has it wrong, nothing stops for tea but it gets drunk anyway. Tea is useful though. Rolly arrives way before we are allowed to start work so tea helps him cope with rising agitation as the clocks edges glacially towards 08:00. Tea (and biscuits) helps me get Rolly to stop work long enough to help me plan too. And as we drank our tea and discussed the upstairs panels Dean the neighbour arrived. “I can help for a few hours” he said. Now Dean is in his mid eighties so the average site age rose to 73 that day. Hence my initial caution. I started getting Dean to help me organise and stack lightweight stuff, but it became clear that as he tuned in to the way Rolly and I worked (it’s a kind of grunt and nod based language previously unknown to science) that more ambitious stuff was in order. Panels! The three of us got the first two corner panels up, rather effectively. Whilst Rolly was checking and bracing and securing those panels Dean and I got ready for the next panel, only we didn’t, we put it up ready for Rolly to do his check/brace/secure thing. Fast forward, and I do mean fast, and five hours later almost the whole of upstairs was up. Staggering. And very satisfying for all concerned. Perhaps the speed was helped by my sorting after all. The next day Dean pitched up we lifted the gable panels from the ground floor - there was no room on the deck to use the telehandler to get them up previously - we used ropes, crabs, ladders and way too much giggling but up they went so another keep me awake job was dashed off. Don’t underestimate the capability of us wrinklies. Not so easy was the cement board fitting next day. It’s a bitch of a material to work with and slower than I’d have predicted. But we need it done before we fit the roof trusses - finishing these and getting breather membrane on will be the first job next week. On Friday we were ready in good time for the roof trusses, all 19 of them. Two powerlifters from Andy the boss arrived just as the lorry backed onto site. It’s almost like it was planned. They took one look at the job, shook their heads and took up positions. It worked like this (after a couple of false starts): Driver on lorry pushes ends of truss to edge of lorry. Shortest guy on site grabs end furthest from house and has the job of stabilising the truss. It’s at this point I realise why I need platform steel toecapped boots. Short tempered power lifter grabs end of truss nearest the house. Truss is run towards house like a pole vaulter on speed. At last second short tempered power lifter pushes his end of truss skyward. Shortest guy at back of truss grunts and struggles to keep truss upright whilst swearing, profusely. Truss end is caught by other power lifter (the smiley one) just before it lands on the upstairs floor. Smiley power lifter drags truss upwards as shortest guy is dragged along the ground with it still trying to keep truss upright. Rolly and smiley place truss neatly on rapidly growing pile. In total there was 31 minutes between lorry arriving and the truss pile being completed - if my pics weren’t time stamped I’d not now believe it. That made even the short tempered power lifter grin. To finish the week while I continued fitting cement boards Rolly prepped the first truss for a test fitting. Getting the first truss up felt good, really good. That made me grin. I’m loving this part of the build. Yes, progress is visible, and that helps, but it’s more than that. Even when I’m doing things I’ve never done I’m in my comfort zone, and the muscle and joint aches diminish overnight, and I’m not generally laying awake worrying. OK, that probably means I’ve missed some thing or things that are really important, but I’m feeling good. Long may it continue.12 points
-
After many years of searching, we finally have a plot! Our offer on this plot was accepted in March 2024 and we've only just now completed. But we're excited that it's finally done and we can move forward. Next steps: We have an architect already and a set of draft plans. We'll be working to finalise these plans and take them to planning. The site has detailed planning permission already, so we'll just be looking to vary the design -- and not significantly so fingers crossed it goes okay.12 points
-
So a few months in to our build and I have to agree that self-build is hard work! It's also an amazing experience in which every day brings something new. It's difficult to say whether this is physically the hardest thing we have ever done because I think age plays its part, we are late 60's or so and even though we are both fit people building at this age cant be compared to the house renovations that we have done in our 30's, 40's and 50's. What I can say is that we wouldn't swap it for anything, we have promised ourselves that we would self-build for years and to be actually doing so is an amazing experience. Onwards & Upwards!12 points
-
After what feels like forever we finally started real works. We’ve done lots to the plot, tree clearance, root removal, digging out beds, planting, etc. but little to da bungalow itself. We held off stripping out ‘til we were sure the project was viable, which was über cautious but that’s us. Selection of timber frame supplier wasn’t straightforward. It came down to a local-ish company (ETE) who supply a panelised frame for manual erection on site or stick built on site under the supervision of an SE. Most frame companies require crane assembly, which we can’t have due to overhead wires. But once we felt we were in the right place, planning, party wall agreements, demolition survey, site insurance, timber frame supplier, the main peeps to help us build, etc. then we got down to it. That initially meant selling/giving away the kitchen, a fireplace, the conservatory, the UPVC windows and door, an electric fire and even a garage. I had intended to do more stripping out before the cavalry arrived, but there was always a more important task: digging test holes for the structural engineer (needed for the foundation design, so vital); getting the gas meter removed/capped off and the pipe cut of at the verge annoyingly costing £1,700 (not safe to have gas on site in the way, so vital); replacing fence panels including digging out big roots (to keep the neighbours on side, so vital); erecting a shed, with of course a base (to keep those working on site happy, so vital); moving the water supply (to avoid it being trashed by the groundworks, so vital); digging in (by hand) the 10m of electric duct, casting a concrete base for and installing a huge, but apparently necessary, meter kiosk to comply with the DNO requirements, enabling them to charge us £9,500 - ouch - so vital); dismantling the garage (which was in the way and we wanted it to be reused, so vital); and finally, dismantling the conservatory (which was also in the way and we wanted it reused, so, you guessed it, vital). Turns out breaking up concrete by hand is exhausting, but oddly therapeutic, even if you do bend your ancient trusty steel spade. I wonder, have I got so used to digging foundation test holes and digging soakaway test pits and digging out roots and digging in pipes and ducts that I’m actually going to miss digging? Scarily possible! Who needs a mechanical digger when you’ve a mattock from Amazon and a new steel spade from Toolstation? But then the real works start. 34 years ago we built our current house helped massively by Steve the builder, who was a bit older than us. This time round it’s a repeat, as the same Steve is helping us and given that I’m nicely in my 60s and oddly, Steve is still older, it means that none of us are in the first flush of youth. So my theory was that Steve was the brains and I would be the brawn. Wrong. Steve is both it turns out. Monday saw us stripping off roof tiles and after a day on the battens I was wiped. Tuesday saw me on the battens again for half a day stripping the rest of the tiles and then, just to vary things, I then spent some time on the battens stripping off the felt on one face so we could get the chimney down and kick down some ceilings (overboarded lathe and plaster). Whilst we were out on the tiles UK Power Networks, our DNO, dug up the road and put in our underground electric feed. And a quick bit of begging over the phone got the meter moved that afternoon, so we had site power again. Bliss in a coffee cup. So by the end of Tuesday I was pleased with progress but exhausted. On Wednesday we started stripping out walls and we discovered that there was a lot more plasterboard than I first thought. Damn. Pronto plasterboard skip ordered, we estimated that we’d need a 4 yard skip, so to be safe a 6 yard skip was ordered. Which meant we needed easy barrow access so we removed a window and cut a new front door. Wednesday night I went home totally exhausted and less than pleased due to all the newly discovered plasterboard. That night I came to terms with my limitations, so I messaged Steve to suggest he do a 4 day week to give me time to tidy up and recover. He agreed and offered to buy me a pipe and some slippers. (Pic of new door) The skip arrived promptly arrived at 07:30 next morning. There then followed a rabid day of plasterboard removal. Incredible how effective a spade can be indoors when instructions are given to the novice. By the end of the day we’d nearly filled the skip and had just a hallway ceiling left covered in the dreaded plasterboard. I could hardly raise my arms. One of Steve’s endearing features is his sense of humour. One of his most irritating features is his sense of humour. So as I’m on a step up, gritting my teeth and willing my arms up again and again yet another joke prompts the giggles. That was it, hopeless. My giggling got him giggling and progress paused. Priceless. But determination sustained and the skip was filled. Thank goodness for over-ordering. I went home a zombie, but with less energy. Friday and Saturday were tip runs and tidying up, and now on Sunday I sit quietly reflecting on a week that was unbelievably productive, thanks to Steve’s experience. But oh my, it starts again tomorrow. I have no idea if anyone will find these ramblings of interest, but they are, much like digging, remarkably therapeutic too!12 points
-
TL:DR just a bit of fun - Mods feel free to move if not OK in the section. So my first timber framed house completed, I had some must have criteria for the design. - Open plan - double height ceilings - EDPM roof - OSB walls with wood cladding - no high spec windows - main access will remain open at all times Background For every DIY project you end up with leftover materials - you carefully store them in the hope that they are useful one day I had too much in my storage area…… Why did I choose self build? (Always a common question right?) At the back end of winter I had to replace the last section of original fencing (43 years old so it s done well) so I had some featherboard offcuts. In redoing the fence I discovered a hedgehog hibernating in the leaf litter (at that time of the year I wasn‘t sure if it was alive or dead but apparently if they are in a tight ball it s a good sign) We’ve always had a lot of hedgehogs coming thro the garden they like bamboo leaf litter and we created several entrances and exits that we keep clear so they frequently come thro the garden using it as a short cut to other gardens Anyway with the little critter in my way under foot I had to work carefully round it (gender neutral at this stage) so took me a little longer than normal About a month ago I was glad to see the hibernating hedgehog woke up and I was really happy to see it snuffling round the garden (eating slugs) So last year I rebuilt and re-roofed my shed so had some EDPM off cuts and a fewoff cuts of OSB board from the roof and shed walls So rather than throw it all in the tip I thought I d build a better shelter as a open air pile of leaf litter isn t exactly a great shelter. So here is an almost finished hog house (needs a coat of preservative and I m thinking 70 s flock wallpaper for the interior maybe orange) Anyway enough background here s the pictures I also have so 75mm celotex left over but figured if the little bugger can survive under a pile of bamboo leaf litter it doesn t need an insulated house11 points
-
Rick - would strongly advise against this position and sending a letter like this. At this stage your builder is possibly preparing themselves for legal proceedings. In this instance you are absolutely advised to commit as little as possible to written (or even verbal form). I would advise that you don’t continue with this contractor under any circumstances - and get yourself in a headspace where you’ve accepted you need to find someone else. reading your contract you can’t unilaterally terminate the contract as there is the provision for remediation. My first course would be to request a without prejudice conversation with your builder. Within this conversation (have a third party present such as your SE, architect or a friend) set out that from your point of view the trust and relationship has degraded to a point of no return and you do not under any circumstances want the builder to continue. Explain that if that isn’t agreeable you will exercise clause 37 and at the builders Cost they will be required to replace all posi rafters and fit them to the satisfaction of your SE. State that Pasquill have advised they are likely not recoverable. This is an expensive exercise for the builder. Others may suggest you try and get them to cover the cost of doing the job right. Personally I wouldn’t trust them anywhere near my site. I would seek a negotiated exit and write off getting any money back. Alternatively, if the builder doesn’t agree I would advise you exercise clause 37 immediately. I doubt that they will remediate within 14 days but if you don’t follow the provisions of your contract your builder can pursue you. I would advise a letter that is entirely factual, unemotional and succinct if you need to serve a breach notice. I can help draft one if you need. Accept your relationship with your builder is over.11 points
-
Da bungalow that is, not us mortals. We carry on sweating in our hi vis. We were pleased with how the timing worked out - planning to demolish during cooler months so all the neighbours will be wrapped up warm indoors away from the dust, plus it’s hard work so cooler temperatures help comfort. So much for that plan with our mini heat wave! Steve took pity on me by leaving me recovery time on Monday and Tuesday. Good news from a site clearing and tidying point of view. It gave me time to kick down the last of the ceilings, mostly while the windows were still in, and then for J to pick out all the lathes for safety and for disposal at our nearby recycling centre (I’m old fashioned, I still call it the tip!). Trevor the trailer was bought for £200 just over a year ago to help clear the mountains of brash from clearing the massive overgrown conifers. Skooby the Skoda was bought as a building vehicle for £700. We now realise that they have paid for themselves many times over in saving in skip costs. If I’d known how much we would be saving we might have bought a car with a working heater, but hindsight is a wonderful thing. Monday afternoon was window removal time! Ben arrived bang on time and had agreed to help us remove the windows, though he’d never done it before either. I was relying on Steve’s knowledge. Shame he wasn’t there. So da bungalow now has a series of holes where windows were. Each neater than the previous one. If you look at them in chronological order you can see evidence of two keen but clueless numpties first hacking out a huge hole, taking forever, graduating in stages to the last one which was beautifully neatly and quickly and efficiently removed. Yet another example of experience being the thing that one acquires just after needing it. So by Tuesday evening we had a clear site, which is incredibly important on such a tight, narrow plot. And then next morning, Steve returned to the job, so progress exploded again. We stripped the felt and battens off, with muggins of course being the idiot hopping round on the battens for two thirds of the day, with the last third being careful removal of some of the roof timbers. Rather disappointingly, we found woodworm everywhere. So my plan to build my hideaway at the bottom of the garden from reclaimed roof timbers has gone. Some of the timbers came away scarily easily. But those that didn’t put up a hell of a fight - they used huge nails in the 1920s it turns out - and this wasn’t ideal as force had to be used in moderation in case of unseen weakness leading to accident or collapse. We were probably overly careful but better safe than sorry. The next two days are a blur of heaving and bracing and sledgehammering and chainsawing. Thank goodness for a decent twin battery Makita saw - saved us no end of time - and my little one handed chainsaw - AKA Lightsaber - was slower but brilliant in places too. It’s oddly satisfying knocking off the little bits of wood that hold up the soffits and facias and rainwear - sending the whole assembly crashing down in a plume of dust. Even more satisfying to push over the block gable - the thump when it hit the ground was like felling a big tree, primevally enjoyable. We did take a break for a site visit from the ground worker. He asked all the right questions which does give confidence, including asking me to gain permission from our neighbours for him to hand dig one shared corner of our frontage to carefully identify where our neighbours services are. He might even have a use for the roof timber mountain we now have! More skip cost saving. All this is punctuated with other strands of the project. They are vital but hard to find the will to divert onto when mid hammering. In that way J and I are working together fantastically. I haven’t the bandwidth to think - I run to keep up with Steve when he’s there - I run to tidy up when he’s not there to get ready for when he will be - I go home a bit too late each day and after a coffee and a discussion about the day I then bath and by the time we’ve eaten it’s bedtime. Buildhub, apart from my weekly therapy session (oh ok, blog writing) is a distant memory. So J does the thinking, I do the grunting. That’s a little bit of an overstatement as in my head, when I stop to access it, is a 3D model of everything and every junction and material and supplier and missing quote and little red flag of issue that might become critical path and hence needs sorting before it does. I can and do flick into ‘principal designer’ mode when needed. But the day to day scheduling and remembering is falling to J. J has given me a little exercise book and my own grown up ball point pen to keep my to do list in. It’s a bit year 5 but it turns out very effective, as long as J remembers to remind me to look at it. Between us we are working incredibly effectively. Long may it continue.11 points
-
Morning all. I don’t drop in here very often these days but just happened to browse on my way back from an extended trip to the USA. Lo and behold I see a post from @Jeremy Harris talking about Sunamp so thought I stick my head above the parapet and say hi. I’ve just looked at when I last posted here. It was June 2020! Where in hells name does time go? So here’s a quick summary of what I’ve been up to in that time (possibly not in chronological order): Fully retired (two years ago). Finished my build which is well documented here and there on this forum. Then sold it in 2021 and bought a “project” which I gutted (nothing left but 4 external walls, the roof and a worrying array of steel and acroprops). Then spent all lockdown rebuilding it. Finished the house but am still working on the landscaping. Spend vast amounts of time faffing about on my small holding (came with the house). Have I learnt anything? Yes, a fair bit: Stop buying houses on the national park, planning is a PIA (but the views are exceptional). When you retire you can’t work out how you ever had time to work! I can’t sit still. Wish I could (I’ve always known this really). Renovating an existing property is way more difficult than a new build. Building during lockdown was a complete nightmare. The window supplier/installer is more important than the window! Actually had a great experience with this renovation which is a world apart from the pain I experienced with EcoHaus SW and Internorm. Just stay WAY clear of “bleeding edge” technology. Exhibit A: SUNAMP (I might comment on the thread which started this resurrection off). Land is a time sync, the level of maintenance is mind blowing BUT it gives you an excuse to buy a digger, tractor and trailer. Plus a myriad of attachments Well that’s it for now. I can’t promise I’ll return to being a regular contributor. I simply spend much less time time in front of technology these days. I much prefer being outside. P.S. I think I’ve got one more build in me before I fully reach my target of eccentricity and too many animals.11 points
-
Last night was my first night sleeping in my new house, finally! Got 1 bedroom mostly finished. Ikea wardrobes, painted, blind and floor installed. Just enough to call it a home! Lots more to do but it saves rent and commuting time. I plan to take it easy for the next fortnight as the last two years have been creeping up on me. Small projects for the short term. Getting internal doors installed (by someone else!) currently. Put some acoustic insulation around the linings and cut it back. I like the look of the wood/oak veneer. Been chasing documentation for the BER (SAP) assessor. It adds up to quite a lot. Doors, Windows, Heating systems, section plans, U value calcs. Think I have all of it now - hopefully they'll issue a BER Cert soon! My airtightness commission went sideways, lots of leaks. So one of my snags is to put air tightness tape around all the ducts to the MVHR unit and outdoors and also between it and the manifolds. The testing unit is very sensitive (even dropping it puts it out of commission for two weeks!) so I've a bit of work to do before I call them back. The Renson Endura Delta 330 has a few levels of ventilation and they upped the minimums from 50m3/hr to 127. Will see with single occupancy if I adjust this down a bit. I can monitor the unit with an app only, there's no display. I noticed when I ran the supersayer gas heater for a few hours to warm the house (as the gas bottles had been unused for the last two years) the CO2 levels hit the roof and it went to max flow rate to clear it out. Anyway, I plan to use the Air to air system more going forward and that won't cause the same issue. Had two floods to deal with. I've a japanese bath I was trying out. We'd filled the bath with a little water to check for leaks a few weeks ago and it drained fine. The bath is on a platform to allow for a trap to be installed below it. The drain for the bath just fits into a grill so it's open and can potentially overflow which is what happened after I fully filled it, used it and two days later pulled the plug! Luckily I put the plug back in and used towels to keep the water in the bathroom as it's tanked / is a wetroom so no damage was caused to the rest of the house. There is a seat in the bath so I was trying to get the most comfortable position and removed the seat. I'll probably put it back as it's a short bath and my back didn't like the sitting position on the floor of that bath all scrunched up. The seat means you only get heat around your hips so will have to have a think about it more at some stage. Or get a bigger bath! The second incident was with the washing machine last night. The discharge pipe isn't big enough for the tumble dryer, air to air condensate and the washing machine so I got an adapter that taps into the side of the pipe with a spigot for the washing machine discharge. This didn't seal/hold so it spilled everywhere. I think I'll go back to basics, replace that section of pipe and glue on a y bend to create two parallel discharge pipes and this way I can get everything connected at once and no risk of floods! My car charger won't reach the car as it's about a meter short but that's due to a big hole I've to backfill with MOT. The dust is everywhere but at least with the internal doors I can mitigate this a bit going forward! So not finished yet but I have a doorbell, hot water, heating and an amazing house to walk around in and rest a bit before finishing the final list of projects and call it a day!10 points
-
This day has been on my mind for months. We really struggled to find a company that would visit the site and confirm whether we could get a static down the lane. In the end we took an educated guess and purchased a 2023 37x13 unit from a private seller. So at 1100hrs today, the wife of the driver (Greg Caravan Haulage) appeared in the driveway telling me I needed to go and cut some low hanging branches. We got the static on site relatively easy, but then it got bogged down twice whilst reversing it over the type 3 MOT. We had to Jack it up and then finally decided that sheets of 18mm shuttering ply under the wheels might be the way forward. In a nutshell , if we’d done that from the start we’d have got it done much quicker. It’s in position and I just need to get it levelled and on blocks now. A bit too stressful for my liking, but relieved. I’ve been more concerned about getting the static on site, than building the house.10 points
-
Once upon a time a deluded wrinkly, his much less wrinkly wife and their noisy little dog left their almost fairy tale rural retreat to live in a freezing rented bungalow while they buggered about trying to build a new semi-urban retreat nearby. (How clever am I avoiding the word suburban!). Everything would have gone swimmingly but for the fact that the head of the wrinkly was just too full. It sort of still is I think. In the four months since the last post (stop thinking of a bugler at sunset even though some days that feels appropriate) much has been done: We’ve built a garage and the front of site is much less of a moonscape. All our blockwork is in, much of it rendered. We’ve now got one flat roof and two slated rooves, one with loads of solar panels. All our windows and some of our doors are in. We’ve got 240mm of underfloor insulation and a circa 100mm sand and cement screed with lots of buried pipes, of both the heating and soil varieties. The screed alone changed things to more house than warehouse - fabulous. Almost all the internal wall skeletons are back up - so now we get a much better feel for the layout which is a very good thing. (We built some downstairs walls earlier but took them down to make the DPM and insulation easier.) Most of the frame insulation is in. There’s even loft insulation in the loft - ok it’s still in its rolls ready to be fitted but it’s still there, patiently waiting. And there’s some VCL in place and we’ve made a start on the inner skin - some battens and yet more mineral wool to form what is really an insulated service void to give us a half decent wall U value. The man cave has its insulated metal panel roof and is usefully storing tons of stuff. All the service pipes and wires are buried in a trench ready for connection to said man cave which meant yet more depressing hours on a digger, and now the back garden is a moonscape. A humongous insulated twin pipe monster conger eel of a thing is buried, surfacing at the concrete plinth for the heat pump at one end and in the under stairs cupboard at the other. We have surface water drainage pipes installed at the back. Phew. No wonder we are worn out. And I’ve probably left lots of things out too - when you are on site every day it’s so easy to forget what has been done and focus instead on the rather elongated to do list that keeps me awake at night. Not every night mind, some nights are a lot better than others and I am getting a vaguely sensible amount of sleep more nights than not now, thanks to constantly talking stuff through with J. But there is an essential difference in the build. Before we sold Bramble we knew we were running out of money so we weren’t going at full hurtle. I had a twenty minute drive to and fro and a soak in the bath, all of which helped me keep my head in the game. It felt like there was time to think. Now I have a twenty second walk (if I dawdle) to and from site. Despite the ice box (aka rented bungalow) having a really powerful gas combi boiler it has a low power electric shower that dribbles just enough water to get clean but not get warm. And we’ve the money we need to complete, so it’s warp factor 8 Mr Sulu. Now if I was doing this on my own I’d have no choice but to slow right down, and try and get my head together, and feel in control again. Thankfully we are totally in this together, so we aren’t slowing down. Not that it’s without tensions. J and I talk everything through and she keeps track of tons of things that I can’t (hopefully everything that I can’t, which is an unfair burden but that’s how it is). We identify short term priorities and I focus on them, with me tacitly accepting that I am not personally in control of everything as for me to be so would mean a lot slower progress: neither of us want to stay in the ice box a day longer than strictly necessary. So the tightrope act is to balance keeping the pedal down as hard as possible without us actually losing control or allowing any major cock ups to occur. Simples. It gets harder when there is anyone else on site but ourselves and Rolly, our chippy. Peeps are incredibly (and I believe unconsciously) attention hungry especially when their needs are coupled with my need to monitor all work and limit disturbance to the neighbourhood. It’s so frustrating that when a contractor is on site my own productivity declines enormously. And then there’s the gargantuan mess, especially in one particular case - the thoughtless dumping of spare stuff; the treading of material up and down the road without a care for the frozen moron still sweeping and hosing down the road in the dark hours after they’ve finished their second pint; the drifting flocks of discarded paper bags mixed in with fast food packaging. Sigh. At least everyone we’ve had on site so far has done excellent work, so that does compensate. The feeling of a lack of control is not helped by the fact that I’m completely useless at estimating the time needed for tasks - though as J frequently mentions we’ve not done lots of this stuff before so we should accept that we can’t know. The DPM and underfloor insulation took me many, many times what I imagined and I’ve a black belt in beating myself up. I enjoyed doing the lower polystyrene layer, so nice to work with, but hated the PIR layer. The polystyrene has spring in it and one can cut pieces a little oversize, lever them in and get a really nice, tight fit. It’s messy in that little baubles of white stuff get everywhere but they don’t get down your throat. PIR however is sooooo different. The dust it creates is truly horrible, it lingers in the throat many hours later even if a mask is worn, which it mostly was. It almost appears to shrink away from it’s neighbours - when cut to precise size and shape, wrestled into place shooting showers of nasty dust up as the air trapped underneath is expelled through the tiny gaps at the side - it still sits there showing a small but definite gap between the sheets. Not at all satisfying. Thank heavens we ignored the architect and chose not to put PIR in the walls. So it turns out that there is a job worse than moving tons and tons of crush. But thats now done, thank heavens. As an aside I’d planned just polystyrene, but the reinforced slab came up a bit more than planned so I switched to part PIR to get the insulation level I’d targetted. Note to self: get quotes for different thicknesses of stuff before deciding. Buying stuff that local suppliers have on hand saves tons, which accidentally benefitted us on the underfloor insulation - had things gone to plan it would have cost us rather more for the same insulation performance due to me designing in theoretically available sizes. Odd world, innit. The need to book contractors is a real source of pressure. An example: We have been recommended a plasterer who everyone says is brill and so is v busy and we don’t want to lose him, but that means guessing a timescale and thence sticking to it. I’m an ex-project manager. I know that to manage the project requires knowledge of the timescales for each task in the train, and as above - I really don’t have a scooby. Well, I do, but Skooby the Skoda probably doesn’t count in that regard. So, in summary we’ve got tons done, but tons still to do. Xmas has annoyingly punctuated the project but that’s probably a mental godsend - at least I’ve a popped ballon to enjoy putting in my empty honey jar. We’re working really well and closely together as a couple and I will get used to the feeling of panic just below the surface that not feeling personally in control causes; the foreboding that I cannot be confident that I haven’t missed something important; the relying on J that will deliver much faster progress. You never know, my next post might even be a bit about the build…9 points
-
On your marks: Get set : Wait! Day 1 of panel erecting was rained off. Humph. I tried to pretend to be human again by popping into town with J for a spot of bargain hunting (for stuff we don’t need, natch) but inside I’m still a self build automaton. My recovery won’t really start till we move in methinks. Next day we start the day by admiring my new paddling pools. The previous week I carefully swathed the piles of panels with tarps before it rained oodles. Good theory. But without me noticing the panels with doors or windows happened to be uppermost so they filled with gallons of water - pulling the tarps into the hole with them, so parts of the panels got a bit wet as I wasted time bailing and lifting tarps to get rid of the water. Eventually we started fitting sole plates. Happily the blockwork was very close to mm perfect so there was little in the way of adjusting needed. Next job was to fix trimmers to the outsides of the windframe which stabilises the rear of the house, and was, we felt, the safest place to start fitting panels. Cue Hilti gun. I was dead clever at this point. Instead of wasting money hiring I bought a cheap ex-hire one. After a false start requiring the gun to be swapped I tried to use it to fix a trimmer to the windframe. Nil pois. The flange was 12mm and there was no way a Hilti nail was getting through. So I’d ended up wasting more money than hiring. Damn. Will try and resell. The self drilling screws I’d bought as a backup didn’t work either, they just snap. So the cavalry, in the form of J, raced to Grip Fixings for some FB self drilling screws which, after some experimentation we did get to work. Once the sole plates were down and the trimmers were on it was time to play musical panels (without music, we are a no radio site). The panels were stacked for most effective transportation, not in installation order. But that doesn’t matter as each panel has easily removable lifting straps so it’s dead easy for the crane to pull them off from the top, drop them into position, apply a temporary prop and go on to the next one till they are all up and can be stapled together. If you have a crane that is. Our site is oversailed by next doors telephone and mains cable, and the front of the site has both kinds of wire strung across it too. That’s why almost all of the timber frame companies I talked to at the self build show wouldn’t quote. Just one SIPs company would but they gave every impression of not caring about minor details like feasibility, perhaps because with the prices they charge they could hire a Chinook. The company we are using typically supply builders who instal themselves, which suited us a treat as tins of spinach aren’t that expensive, and otherwise it would be stick built on site which was a bridge too far. We’ve benefitted greatly from the experience and engineering knowledge of the panel company so in hindsight right now it feels like a really good plan. But on the ground, when the panel that logically should be installed next is at the bottom of the biggest pile with the biggest, heaviest panels sitting on top of it, one questions previous decisions. Many times I called time out to consider if we needed more muscle on the team. I have excess bloody minded JFDI determination but compared to Rolly the Chippy I’m a snowflake. I’m not sure he understands the word can’t, which makes ensuring on site safety requires both strength of character and a big gob. And firmly resisting the temptation to ‘just go for it’. To start with it really did resemble one of the old sliding tile puzzles I used to do as a kid. Only with tiles that don’t slide and are up to 8’ x 11’ and weigh up to 135kg. It started getting better when I took some time one evening to ship as much possible down to the man cave slab at the bottom of the garden. With each panel it got easier and we steadily accelerated. Happy days. Not so happy when it rained though, but we erected the little camping shelter I had in reserve which gave us somewhere to sit and plan in the dry and it gave us the chance to deploy my table saw, which is useful. On the Friday the joist delivery and subsequent stacking took me most of the day. The delivery driver was about 4 decades younger than me, a foot taller, looked strong and was brilliantly helpful. At first, us moving 6.3m 47kg posijoists from the lorry to our slab saw me running to keep up. After the first few he slowed down to match my speed, or so I thought. A few more and I found myself wondering why we were going so slow. I’d worn him out. By the time we’d finished he was visibly wilted, but we’d done it. I separated the flat roof stuff out and shipped that down the garden too, which used up the last of my day. Thankfully nothing stops Rolly the Chippy so he’d carried on doing useful stuff. By the end of the week we’d got the two sides mostly done. I stood in the back garden and looked back at the pics of the site when it was first cleared. We’ve come a long way. It was a needed boost. The next Monday our big glulam arrived, easily transported on my super useful little trolley. I’ve been laughed at and teased about my trolley, but it’s moved an awful lot both on the slab and up and down the garden. Rolly’s little board with casters is better for moving panels on the flat slab but my DeWalt trolley is the bee’s knees otherwise. By the end of Tuesday we had all load bearing panes (external and internal) up, with header plates in place so we were ready for the metal men to come and instal about 800kg of steel atop the panels. So Thursday Rolly and I rechecked everything was still plumb (small adjustments needed) after the weight of the steels had landed and then it was time to focus on getting ready for joist hanging. Friday saw the arrival of the same team of brickies who saved our plant based bacon equivalent two weeks previously. They are a team of celebrity look alikes: Pete Townshend; Paul Weller and Charles Branson. Despite this they are a whirlwind. It hadn’t occurred to me that hitherto I’ve only worked with builders, not brickies. They are brilliant at what they do, but they only do brick and blockwork. So I needed to ensure that all was done/planned ready for them. That meant sorting all the breather membrane on Friday late afternoon ready for the brickies’ Saturday shift. J and I worked late to do enough to be ready for them and whilst we managed it, with only a modicum of tetchiness, I now realise, that looking back, I really needed to stop and carefully think through how the brickies would work in with the project. They are a force of nature. Light the blue touch paper and dive for cover, but in a good way. Sort of. Once they start things happen so fast that there s no time for me to think, and frankly I wasn’t ready. I think we’ve just avoided cocking up but only by overusing J and my combined brainpower and if I’d been on my own the project would now be in trouble. It isn’t helped by the fact that they’d offered to do two days to sort the plinth bricks. That bit I was ready for. But then they announced that they could stay till the house blockwork was all finished, so things I thought were a good few days away were suddenly NOW! I’m loving working with Rolly on the frame, he’s precise, informative, patient with my constant stream of dumb questions, and he makes us productive. But I need to do my part of project management too. And it turns out I find it too easy to get lost in the woodshavings. J and I are project managing between us and that is working well. At least I think it is, if you’ve seen Arthur Christmas we’re a bit like his parents, Dad, like me, wears bright clothes, smiles a lot and peeps think he is leading, but in reality Mum, like J, is keeping track and thinking and usually quietly steering. I must try harder next week or we won’t be ready for the upstairs panel delivery next Friday! And like Rolly the Chippy, I can’t let the word can’t onto site.9 points
-
…well, the shell of a house at least. What a crazy week. We chose the factory-built timber frame route because we like the idea that the shell goes up within a few weeks. But the pace of progress this week has been startling. The frame erection team of 3 arrived at 7:30am on Monday. A big yellow crane arrived at 8:00, with the frame arriving on an artic by 9:15. First off: a careful check shows that the frame fits the footings. Hurray! In fact the footings were within 3mm all the way round, which is credit to the groundworkers. From then on it was flat out and 7 days later the structure of the house is pretty much complete. Those guys do work very hard though - long days under a blistering sun, and straight through the weekend. They are aiming to finish the tidying up by Tuesday, get Turners to sign-off the frame, and head off home to Essex. A great crew - real grafters. We’ve also been very lucky with the weather of course, though the erection team certainly wished it had been cooler each day (we’ve had highs of between 28C and 32C for the last 5 days). We kept them supplied with cold drinks and ice-creams as best we could and we’ve installed a fridge in the workshop which has been popular. The frame itself looks very good - it all appears to fit together tightly from what we can see. No gaps around the insulation, or between the panels. I’ll say more about the frame structure next week but for now here are some pictures of daily progress, plus some at the end showing some of the detail: This time last week: Monday: Tuesday: Wednesday: Thursday: Friday: Saturday: Today - Sunday: And a few of the details, some taken earlier in the week: And finally, for both of you who made it this far, one of those oak posts I cut and chamfered last week (the softwood beams will be hidden in the soffit:9 points
-
We start the week with the latest quandary: how to show the warranty surveyor enough trenches so he can confirm he’s seen 50% of them. He saw some last week and if we dug the rest of them then that would add up to enough. However, if we did that we’d have a massive issue with spoil and we would not get the concrete lorry on to pour, so it would be barrows. Apparently pumping is an option, but we’d need to close the road which is a lot of cost and a great deal of time wasted. So, my Monday morning starts with red eyes from pointless endless ‘loop’ worrying instead of sleep, and the morning on site starts with a replan. The only way to do it appears to be to dig about two thirds of what remains, piling the spoil on the already done foundations, then let the surveyor see the newly dug trenches, then fill that and then next day (yes, this plan extends everything by at least a day) we pull the rest and pour on the final day. This involves lots of wasted time shunting piles of soil around - we can’t have a grab lorry on the road due to low wires, but we can have one on site once we’ve filled the trenches and they are thus stable. All the grab lorries are reserved for Kev the Dig’s last day. Now the issue with this is it mucks up our warranty inspections, (but not our BCO inspections as that one is in the bag already). So it’s on the phone to the warranty provider to seek guidance. Their response to my barely suppressed panic was reassuring and sensible: I’m to take more pics than David Bailey and show the surveyor as much as we can. I resumed normal breathing. But then - “Oh, and by the way, the surveyors report mentions removing roots round the trenches.” Yep, he mentioned that and I have done that I happily said. “And remove the shuttering too.” Another Roy Schneider moment. This is becoming a habit. Apparently this report was written before the surveyor went on holiday, i.e. before we poured any concrete. When, if it had been mentioned in the ‘roots’ phone call, we would still have had time to do that. Panic factor 8 Mr Sulu. Again, a reassuring and sensible response helped me calm down, for which I am grateful. We agreed all shuttering would be removed from the rest of the foundations, and advice would be sought but something low risk like that will be fine, the nice, calm voice assured me. I need to get lots of pics sent in to complete that bit, but it sounds like it’s ok. Phew. So then we finally got on with the dig. Lots of spoil shunting, a few little bits of soft ground to be dug past. A stern lecture (not needed, but kindly meant) from Kev the Dig about not going down a 1.4m deep trench as the sides were just too crumbly, and we were ready for our inspection. The surveyor arrived on time, and was happy and relaxed. Stayed a good few minutes this time (we were his only call that day as it was supposed to be a first day back and in the office day), talked through what we were doing. In response to the shuttering we left in he commented “oh that’s ok”. All that angst. Sigh. He appeared happy with all that he could see, noted that I was talking to the warranty provider peeps, so him being happy is the main thing. So we got on with pour #3 and removing the shuttering. The forces involved in pulling out a piece of 4’ by 8’ ply, even when less than half of it is in the concrete, is staggering. Kev used his digger to pull them out by the rope loops we had attached, but even then it was a struggle and only achieved by wiggling his bucket. Next day, we dug out the rest of the foundations, dumping the soil on the previous day’s pour and then lunchtime we poured #4. Bit of a moment when the digger severed the temporary site water pipe that some idiot had dug in and forgotten. Fortunately when I did that I had used the stopcock at the water meter so I knew it worked and the flow was quickly stemmed. Interestingly, after all my panicking this was the first instance where Steve and Kev showed significant concern and were moved to move rapidly. I guess water mixing with sand makes good castles but poor trenches. I simply don’t know enough to panic about the right things. That overcome the rest of the day went to plan, so we finished the foundations. Four tranches of trenches. Finally, a full set. Thursday was spent moving spoil to the front of site for 5 loads of a 16 ton grab lorry to be removed, and that still left some. Including the previous loads well over 100 tons of material gone by grab, all for a little three bed detached on a diddy site. Staggering. Next week we will hopefully get the invoices and we’ll find out if day rate did save us money. Fingers crossed. Next job is below damp blockwork and we’d planned ahead a delivery (meaning Steve had told me to book one days before) for Friday morning, first thing, so I could bump out and be ready for Steve to start blockwork Tuesday. At one point it had looked like we wouldn’t be ready for it so out of courtesy I warned the builders merchant and agreed I’d confirm by 17:00 the day before. Big mistake. Huge. Waited all day and despite reassurances over the phone no delivery. They finally admitted it would be there mid morning Tuesday. Visit to builders merchants for a ‘robust and direct’ discussion, which at the time felt pointless, as the rogue agent had absented himself, so there was a danger I might be shouting (I didn’t shout, but you know what I mean) at peeps who were already on my side. So instead I shared, in a measured way, both my feelings and the knock on effect on the project. Ten minutes after leaving there I got a call to learn that miraculously they had found a way to deliver Saturday morning, which they did. We aren’t allowed to work Saturday afternoons, Sundays or bank holidays so only a small proportion has been bumped out ready, but it’s a start. But the lesson is be careful with courtesy. In the everything at the last minute, think only seconds ahead building world giving someone a heads up that a delay might happen then sets that delay in stone. Won’t be doing that again. Far better to cancel at the last possible second and try not to feel bad about mucking peeps around. It appears that some won’t worry about how much they muck me around. Overall, in the end, despite my gripes it’s been a good fortnight. We aren’t completely out of the ground yet as we still don’t finally know how deep we need to dig down to ensure our solid floors are indeed solid, but the worst is definitely under us. Might even get some sleep now.9 points
-
Thanks for all your help. We were last in the list of applications, but our worry was short lived. My wife read a short and personal speech regarding this being our dream for a long time. No questions from the committee to my wife or I and none either from the committee to the planning officers. Approved unanimously. Really chuffed and a bit dumbfounded it's finally over. The not knowing what the outcome is stressful. You put your life on hold.9 points
-
After what seems like an age (but is not compared to others on here) we have at last are formal planning approval! We had quite journey, some of which is detailed here. We were told by our planning consultant just before Christmas that it would be approved by the 10th but of course until it actually states "Application Approved" on the portal then of course nothing is guaranteed. We were on site today cutting the overgrown boundary to the rear when I got the call to say that it had been approved. So, just a bit to do over the next year or so! Onwards and Upwards.9 points
-
After a full on week of getting the following jobs done. We’ve finally moved in. Given we have to hand the keys back to the rental on Monday, it’s been cutting it fine. 1) caravan foul drainage connected to the sewage treatment plant 2) water supply to shed for washing machine 3) installing Starlink. This was very easy 4). Fitting a skirt to the static from salvaged 18mm shuttering ply 5). Making some steps. So glad I never burnt the pallets. They are perfect. I won’t miss the hours drive each way and my commute to London is now 45 mins instead of 90 mins, plus our daughter is moving into her first home shortly and she’ll be 7 minutes away. A new chapter has begun 😃 ps - site currently resembles the Somme8 points
-
Weeks 40 to 56 So it’s been a year now since we started the build and I’m happy with our progress but perhaps more importantly I’m still enjoying it. If you have followed the blog from the beginning you might have thought this was going to be a quick build as the shell went up quick but don’t worry work is continuing as we expected at our own slower pace, we have no definite finish date but it would be nice to be in for winter next year. The cladding is finally complete. David started the cladding at the end of March and I think it’s fair to say it took him a lot longer to complete than he expected, but like me he likes to get the details correct ie drip angles on bottom edges etc and neat finishing around the doors and windows. The photos show how the Thermo Pine has already started to fade. We are happy with the colour changes it is greying nicely and hopefully will blend in with our working barn after another summer. Above is a sample piece that has not been exposed to the weather and the other image shows the first signs of the greying colour change. This is our working barn the wood on here is a minimum of 20 years old more likely 40 years old. Inside I have completed most of the insulation above ceiling height, we have slopping ceilings in 2/3rds of the building that will be completed after the screed is done. The MVHR ducts are in the roof, I carefully insulated around them as they pass through the Rockwool layer and the Celotex, then the VCL layer which is Gerband SD control. Not the most expensive VCL but still a reasonable price for a control layer. Putting the VCL up on my own was tricky I used double sided tape to attach it to the Celotex initially pressing it on top, middle and bottom as I unrolled it for 12m. This held it in place surprisingly well leaving me ample time, (days as it often too hot to work in the loft) to tape it up properly with Gerband airtight tape. I finally took a break from the roof insulation and moved on to floor insulation which is a much nicer job on my knees. Back in June we had a Cornwall/Devon meet up of fellow build hubers. It was great to put a face to the user names. The weather had one quick shower just as some arrived but then cleared up so that we could all sit around eating pizza and chatting. The waste for the two wet rooms is completed ready for the screed. I’m now ready to lay the UFH separation layer for this I have chosen something a bit different https://www.laminon.co.uk/. The material is a bit like weed membrane which if any body has ever pegged down knows how those pegs don’t want to come back out easily. It also has a grid marked on it that might make it a job for me on my own, together with the decoiler and stapler I have borrowed, or David will help me. Like many on here I downloaded LoopCad, input all the data about my location and the build then designed the loops. For reference I used the Ashrae load calculation method, rooms that didn’t need UFH e.g. the pantry I input as already having a heat source. I have kept my results and all the print outs but in the end I have chosen Wunda because they are very competitive compared to me buying the manifold and pipe from an online UFH trade shop. They have saved on their costs because they can send the coils out in lengths more compatible with my circuits e.g. I have 5 circuits between 109m and 117m so they can send out 5 x 120m coils. No matter how I combine different circuits I always ended up with a lot of wastage pipe. They don’t use LoopCad to its full extent e.g. the whole house modelling for the load calculation but from what I discovered most UFH suppliers don’t either so I might need my LoocCad summaries for the flow rates as Wunda are not accounting for a well insulated and air tight building. They are for now not supplying the pump or any thermostats as our plan is to get the house fully insulated and the VCL layer completed on the at least most ceilings so we can monitor the room temps with a few data collecting thermometers. This will hopefully tell us how cold its going over winter without occupation, and so far its certainly feels warmer than our current house. We now have drains connected to the main sewer line and our soak away is installed. Next job will be the guttering. I had to take down my potting shed for the build but hopefully next year I can reassemble my potting shed in its new location which is the opposite side of the cow shed than it was previously, but my view is a lot nicer. I also finally finished the Gabion wall, I used all our own stone and rubble. Most of the stone was from the initial groundworks that we had moved down to the lower field. This meant that I took the lawnmower and the garden mini dumper down there, climbed the piles and picked out the best stone and brought it back up to the house. When I was nearly completed and I knew the groundworks team would be returning for our drainage connection and soakaway I decided to wait for them to hopefully unearth some more nice stone. They did but I had to work fast to use it before it was back in the ground around the house getting the levels correct. There is still a lot of stone in spot on the lower field but for now I don’t want to build any more Gabion walls. Of the trades people we have had on site so far the groundwork’s have been the best and I would be happy to recommend them. To the left of the photo is the old stables you can see how this wood is aged, hopefully our Thermo Pine will age similarly and blend in. The photo above was taken just after the Groundwork's finished for the day, you can see the mist has blown in and the cladding looks different again when wet. The following day and we can see how great a job the groundworkers have done, its hard to believe this is the same soil I have picked the stone for the Gabion walls from. They sorted the soil with the digger and buried the bigger stones leaving quite good soil on the top. They are returning next week with a bigger dumper truck to bring the soil back up from the lower field. They will then fill in the bit to the right of the photo and round the front.8 points
-
That was an advertising slogan from the 40’s and 50’s, which persisted in popular culture into my childhood in the 60’s (I’m a wrinkly, but not that much of a wrinkly). And oh boy, with the recent downpours we desperately needed a hat on the house. As kids we used to turn the phrase around - “if you want to get a hat, get a head”. That’s what counted for humour back then. But like all my frivolous tool purchases over the years that turn out to be really useful if not vital during this build, so that phrase became immensely apposite. Our timber frame paddling pool needed a head to put a hat on. In the case of our design ‘a head’ meant a full set of trusses, all braced as per, a layer of OSB (a softy southerner version of sarking), anti everything mesh closing the continuous ridge vent, the eaves bunged up with timber, and the flue hole cut and the attic bits of the flue in place and the final length ready for erection. Rolly the chippy and I had discussed in great length how to put the trusses up. They were in a pile on the upstairs floor needing the bird’s mouths to be cut. We concluded we needed more hands to do it. At this stage we both nod, look round, remind ourselves that we are alone, then stay silent till one of us gives in and says “shall we give one a try anyway? See how we get on?”. That’s the danger of two peeps working together who each refuse to believe they can be beaten. So, Rolly cut the bird’s mouths on three trusses while I pointlessly thought through different lifting options for a pair of old codgers whose combined total age is 140 years. If only I’d bought a chinook. Anyway, there we stood, each end of a truss, silently psyching ourselves up. That was brought to a close by a series of half sentences, which we took turns to utter. Things like “well, we could lift this end onto the plate, then, ummmm….”; “would a rope, sort of….”; “could the scaffold tower help with, maybe, erm….”. We were facing certain defeat, or at least, the need for help. Where was my octogenarian neighbour when we needed him. Visiting friends in Europe, actually. So we did the only thing left to us, we applied good, old fashioned BF&I. (A core skill of mine, as it happens.) We fluffed it twice, each time returning to the starting position. I’m not sure an onlooker would have been able to discern any difference in approach between the three attempts, apart from facial redness growing by each failure. But attempt three worked. Hussah! We sort of repeated the same process, each time making small changes. By the time the eighth truss went up, as I mopped up the blood (I’d bashed my nose) I wondered what on earth we’d found so difficult. Rolly then did his orang-utan impression, while nailing the bracing on to give us a firm set of trusses to build from while I tidied and generally fussed, pointlessly. It’s amazing how a couple of well nailed cross members stiffen an otherwise wobbly set of timbers. That done we continued getting more trusses up. With each one it got easier with practice but harder with less room to work with, ending up with three trusses bunched at each end that we walked to their position once all was up, Rolly on the scaffold outside, me on my tower inside. Simples. By the end of that day we had got all the trusses up and braced enough to get through the expected storm, v pleased. Not so pleased about the next day though. The forecast was dire so Rolly stood down and I tried to have a Tidy Friday. However most of the weather missed us so it ended up a day wasted in many ways. The only really good bit was the roofer popping by allowing a discussion about gable verge and soffit details - that went well, or so I thought - with the roofer happy with our design and booked in to felt and batten us next Thursday. Monday we got the rain we were promised for Friday. Sigh. Dean, the neighbour, turned up to help just as it started hammering down and I’d put the kettle on. Obviously we blamed him for bringing the rain with him. I fed everyone biscuits but had none myself (sniff) as our BCO turned up, and I discovered the recipe for a quick and positive BCO inspection. Try really hard to do good stuff; know one’s design intimately and by heart; and further than that, understand it at a micro level; and have the inspection done in pouring rain so it happens quickly. I think the last bit overrides all the rest, but they’re still a good thing. We are lucky to have a BCO who is a nice guy, who is himself a self-builder, and who loves his job. Either way our BCO was a damp but happy man with our build. Dean and I got a bit of the OSB sarking on when it dried up, while Rolly closed the eaves, so it wasn’t a complete wash out. Next day Rolly and I got a rhythm going and got loads of sarking up, using ropes for security, leaving just the top rows each side which were thankfully half bits. So next day, with nearly a complete layer of OSB on, we discovered how useless sarking is at keeping rain out. Cue yet more depressing sweeping water off of the upstairs floor. Yet even in such circumstances illumination is to be found. Tony trays. You thought they were just for keeping the air in, but no! they are far more versatile: they keep the rain in too. With a flat surface like an upstairs floor however fast one sweeps torrential rain towards the stairwell much of it reaches the walls. When it hits the Tony trays it is skilfully guided round the end of the joists and then down the inside walls. Of course, this is good news especially when one has carefully stored lots of stuff out of the rain, neatly stacked round the edge of the downstairs walls, as all that dry and dusty stuff gets a good cleansing rinse in pure rainwater. All my paslode nail boxes are now papier-mâché, which doesn’t bloody help. The best laid plans and all that. And the delays meant that the plan was starting to look too tight. We had a day to get the rest of the sarking on and a few other bits and pieces done to be ready for the roofer. Cue the cavalry - which in Suffolk can be a helpful neighbour. Rolly did the clever woodworky bits while Dean and I got the top rows of sarking on. Our scaffold is v thin on one side as we are so close to our neighbours, so I could only safely lay a ladder up the roof on the other side. We’d used a roofing ladder for the lower rows but that didn’t work for the top row as the hook was in the way of fitting the boards. So we laid a normal ladder up the roof, and then I laid on the roof, feet atop the ladder, while Dean attached each sheet to a rope and pulled it up to me to fit in place, first on my side then on the other. Worked a treat and with Dean holding the rope we had a backup against the gusts of winds which was never really used but was a comfort to have anyway. Actual safety verses perceived safety is fascinating. As I lay on the sarking getting ready to pull up the next board, waving at a regular passer by (who took another picture), Dean took one look at me, perched on the top of the ladder and asked if I was sure it was safe. “No”, I said, “I’m at significant risk of bashing my thumb with my hammer”. If fall off the ladder AND I didn’t keep one hand on the top of the last fixed board I’ll collect the odd splinter as I slowly slide down onto the scaffolding. Our 40degree pitch means one cannot walk on the OSB but it did mean I could hold myself in place with one hand very easily. OK if I did slide I’d swear a lot but we’d have a laugh about it after. If I was monkeying about on a felted and battened roof the risk of falling through would be massively greater and much more dangerous. In reality I was much more at risk of injury lifting panels on the slab - back injury, crushed fingers, etc. But Dean saw height and that triggered his ‘oh my’ function, (he’s American so he says things like that and “do the math”, and “oh shoot”, etc. bless him), whereas he and I lifting panels didn’t bother him one bit. Peeps (no names, no pack drill Rolly!) constantly leave stuff about which constitute trip hazards, and I’m regularly kicking them to the side or picking them up as I fear peeps tripping and the resultant injuries, which depending on what is there to fall on could be really nasty. Hence my obsessive tidying and my Tidy Fridays. It took me a while to realise if things get untidy I get a big knotty ball of anxiety in me that I just couldn’t turn off. But everyone else wanders past the mess oblivious. So my perhaps irrational trigger is disorder. Go figure, as Dean would say. Once I’d put the last bit on I treated myself to a sit down with a view, on the ridge. I had been looking forward to that moment for many, many days. My favourite place in our current house is on it, on the ridge to be exact. The view is spectacular. Turns out the new pad’s ridge view is just as good. Sitting there, looking across the river towards the ancient burial mounds, even with the rain starting again, felt like the Pooliverse (any Perishers fans out there?) was telling me that it’s all ok, this is meant to be. As the roofer arrived next day I was back laying down on the job, this time fixing stainless steel anti-everything mesh along the gap at the top for the ridge vent. I was very glad to see him, until that is, he asked about the gable verge and soffit details. They are as we agreed, I said, happily. Only it turns out that he had no memory of our previous discussion and anyway he’s a visual sort of guy, rather than a discussion with drawings, sort of guy. So I’ve simply no idea what he thought he was agreeing to the previous week, but we had to do the whole discussion again, this time with wood to mock it up. Fortunately the end result was very similar to my original design, but sometimes trying to plan ahead and get things nailed down in advance in the building industry does feel like trying to buy spirit level bubbles - impossible, and at the same time a source of great amusement to others. That discussion was had on the scaffolding in bright sunshine. But grey clouds were on the horizon so that time wasted was bad news. Two strips of felt later the heavens opened in one last assault before we put our hat on. I guess the Pooliverse has a sense of humour which is hard to appreciate as one sweeps and sweeps and sweeps endless puddles away. But the rain stopped and the roofer got back up there and we finally weren’t topless any more. While the roofer roofed I carried on setting out my flue and while my back was turned Rolly threw up our internal upstairs walls. Perhaps he wiggles the end of his nose, that would account for the speed. We were slowed a lot by the joists being slightly not where I thought the plans showed them to be, (“what do you mean I can’t cut through a pozijoist? I’ve big saws, of course I can!”), but a small (40mm) wall shift sorted the flue run and suddenly we’ve gone from wooden cathedral (micro version) to embryonic home. Albeit a damp one. The week ended with just me doing my Tidy Friday bit and knocking off early for a bit of a low key garden party held by one of our new neighbours. I know our build has upset some a bit but, we are again, ridiculously lucky that the vast majority of our new neighbours are very welcoming and tolerant. The Pooliverse continues to be good to us. Oddly, I then hit a downer, which is very ‘me’. I have no idea if this is an unusual habit, but when faced with the achievement of an important milestone I don’t feel like celebrating, I suddenly have the bandwidth to contemplate what’s left to be done. This time was a lot worse, as I suddenly realised that my time working with Rolly would soon end, and working with him felt really good. Funny old emotional roller coaster, this building malarkey.8 points
-
Don't Panic - we're not selling what we've been building. Back at the end of April (I thought it was longer ago than that - time either slowed down or we sped up, not sure which) SWMBO had just had a toe joint fused together to try to resolve a long period of pain following the critical infection she got over 3 years ago. We're pleased to say that it seems to have done the trick, and she has now rejoined me in getting the house ready for habitation. I left you all with another list to contemplate. So here it is with some brief updates: Hassle the SH1T out of the window installation company to investigate and fix the leaks (three fixed windows and a sliding door) that came to light after we did the first lot of plastering - it worked, and the window no longer leaks - yeehah!! the rest of the plastering - was all completed the rest of the mist coating and painting - one bedroom and an ensuite left more stone work - still on the list moving as much stuff into what we now call the attic (a very large room downstairs as we don't have a real attic) in order to clear all the other rooms - done Install the UFH upstairs with plywood cover - done, and manifold connected up and filled fit the bathroom - done fit the kitchen - done fit the utility and cloakroom, utility done electric 2nd fix - done and signed off rainwater soakaways - still on the list rainwater collection system - still on the list backfilling - partly done, still on the list concrete lego brick retaining wall - delivered, to be fitted Flooring - in progress Wood cladding - still on the list Air tightness test (as I write this, I think "oh, sh1t, I must get that booked in") - done and certificate issued Fit internal doors - still on the list Fit en suite - still on the list Build MY garage - still on the list A green roof system, because its on the planning application, and may be required for certificate of completion (unless someone can enlighten me as to how to avoid this, and be able to delay the installation) - still on the list So, that big window, the one in the middle bottom below. First chap who came to inspect and report back left the company without doing anything, so two chaps came out (I think mainly as protection for each other from my wrath). Suffice to say they inspected thoroughly having listened to the fact that we had investigated excessively to find the point of ingress of the water. The ensuing repair entailed the whole window (glazing, individual door frames, and the outer rail frame) being removed from the hole (thank goodness for the steel beams above), a manufacturing fault being rectified, and the multiple installation faults also be repaired and then finally reinstalled correctly. A few days later to allow the massive amounts of sealant that were applied to cure, we sprayed a large amount of water at the window and gladly it seems to be OK. We now await a traditional SW'ley storm this coming winter. All the remaining plastering was completed, and not only did the mighty SWMBO mist coat all but one bedroom, she also painted all the walls bar the bedroom and the en-suite. I'm not sure she wanted to see a paint roller for a few weeks after doing that lot. As you can see in the picture above, on the right hand side, we started laying the UFH insulation and pipes and overlaying that with 6 or 9mm ply, depending on what the final floor finishing was going to be (we planned ahead 🙂 ) In May, we were joined by our son who had stated clearly that he wanted to help us with fitting the kitchen. This was very welcome as there were a few heavy units to move into place, and it was fantastic to have a pair of stronger arms (than mine) around. And so with his help we managed to get to this point (left photo). Since then I've been doing all the finishing off (doors, plinths, hidden handles etc..) But the "pièce de résistance" was having the breakfast bar made from planks of the trunk of a walnut tree that we had to remove to build the house. Here it is in the right hand photo Having done the kitchen, focus turned to the bathroom. Here's the result We started putting down final flooring. In the breakfast bar picture above you'll see the stick down LVT that we had fitters into do, and we've done LVT click flooring in the bathroom, a bedroom, the utility and cloakroom, and one other room. We also had some of the backfilling done, meaning we could do away with the temporary steps upto the front door and the areas around it. So, still a lot to complete. This last week has seen the temporary utility removed and the permanent one installed, and a bed has arrived into the one floored bedroom. Selling up: We've sold our "holiday home", and our primary residence is on the market (anyone want a four bed detached with double garage in the Reading area?). Next week we begin the process of moving into a building site, albeit one with a few luxuries (like the ability to cook a full roast dinner without the electricity tripping, and have the option for a bath!) No new list this time around 🙂8 points
-
Floor The main focus this week has been laying the DPM + 220mm PIR floor insulation + 50mm upstand insulation round all the walls, then the UFH perimeter expansion strips and the vapour separation layer ready for the UFH pipes. It’s proved intricate work. Ken our first fix plumber assisted by local builders Barry and Jordan together have been working hard to complete the task by the end of August so that the liquid screed can go down during the first week in September. Early this week it looked like there was too much to do in the time available which added to everyone’s stress levels but by the end of the week the guys have made good progress and appear to be over half way through. We have a little bit of contingency with the screed team who are happy at this stage to leave the pour date a bit flexible during w/c 1st September, so we are hoping we will be alright. One thing that is particularly pleasing is the meticulous attention to detail being applied by Ken, Barry and Jordan. The PIR boards are being cut and fitted really tightly and the taping of joins and of the DPM is being done with real care. If we were doing this again (Mrs P: “We’re not”), I’d consider building the non load-bearing internal walls later, on top of the screed, which would have saved a lot of effort intricately cutting, fitting and taping DMP and insulation to those internal walls. But no doubt a different series of problems would have ensued. Electricity supply Also this week, SSE came in and moved our electric supply from a meter box which used to cling to the side of a now-demolished wooden garage, inside to the plant room. Two SSE engineers for two hours = 3p change from £700(!) Hey-ho, it’s done now. External battens I reported that these were all done last week but I forgot about the cross-battening required for the vertical timber cladding. Anyway, that was duly completed by Alan and Chris this week and the walls are ready to receive STS construction boards plus Ecorend thin coat render (for the rendered sections), and Brimstone Ash vertical timber cladding on the other areas. I need to arrange delivery of the latter when we have sufficient space (the cladding is bought and being held by Vastern Timber pending delivery). But work on the backing boards for the render starts on Monday - yes I know it’s a bank holiday but the render people are keen, so who am I to stop them? Carpenter Chris also sorted out the ply protection for the front door and here's our lovely temporary door - the real one is safely wrapped up in the workshop. Scaffold Also keen to work the bank holiday weekend (well, ok, after a bit of encouragement) were the scaffolders, who arrived on Saturday morning to remove the scaffold, which they did in a few hours with no dramas. So we can now see the house! although it’s still looking very shiny-silver. The plastic protection is remaining on part of the zinc pending the completion of the vertical cladding of the wall on the left And finally… Remember this rogue beam from last week’s blog? Too close to the window reveal to allow us to fit an external blind… Well, I asked Matt at Turner Timber Frames to check with the engineers whether it and the one at the other end of that roof canopy are structural and it turns out they are not, they are purely 'cosmetic' and can be removed if we wish. However, in the meantime we are wondering if we really need and external blind anyway(!) Also, we need to talk to Alan the carpenter about how we are going to finish the roof in that area, and he’s away until next Wednesday. The soffit will be clad with some of the Brimstone Ash but should the soffits be horizontal or follow the slope of the rafters? Do we need some kind of clad gable at the end? Also, how easy will it be to take that beam out? It’s on joist hangers at the wall end but how is it fixed to the top of the oak posts? At least we have options to consider now though. Dashboard: Contractor days on site this week: 19 Contractor days on site since build start: 211 Budget: No change, running slightly over. Plan: On track to move in by Easter 2026. New measure - Number of bacon baps bought: 8 this week; 41 to date. These are ‘keeping people happy’ baps. Unfortunately there is no entry in the budget for them so I have explained to Mrs P. that they’ll have to come out of the kitchen budget. Kitchen -> food, it’s obvious! (Although as Mrs P. points out: "No kitchen; no food" which is a concern.) At any rate bacon baps from time to time feel like a worthwhile investment to keep everyone happy. Issues and worries closed this week: Scaffold is now down; the renderers can get at the walls! Current top issues and worries: Insulation - the additional ceiling insulation is still a worry - going to need to schedule it in after the screed now. PS We’re at a wedding next weekend so the weekly blog may be delayed or skipped. I imagine you’ll all survive the blow.8 points
-
A quieter week this week but good progress nonetheless. The main build focus this week has been on the south-facing single pitch roof which is to be covered using in-roof solar panels with slates around the boundary, then zinc facias to match the rest of the roof. It seems the zinc roof guys don’t do slate roofs and the slate roofers don’t do zinc, so two roofing teams required. Fortunately, both teams have been excellent: professional, tidy, friendly and turning up when they say they will. All you could ask for really. Also fortunately, the slate roofers (Pete and Dave from G M Spicers) will fit the solar PV panels under the guidance of our electrician Nick. And that has been the main activity this week - roofing battens and then the solar PV panels. (I should just give a mention to Travis Perkins who supplied the cleanest, straightest 2 x 1 battens I have ever seen, barely a knot anywhere. It’s a shame they’re florescent yellow - I wouldn’t be surprised if they glow in the dark.) The solar panels are by Solfit and clip together to form a watertight roofing surface - no trays, they just fit straight on the roofing battens. They’re about 1790 x 1220mm and weigh 26kg each, so getting them on roof is no easy matter but the Pete and Dave seemed to manage ok. We have 35 landscape format panels (5 rows of 7) at 425w each giving 14.8kW total generating capacity. There are no doubt cheaper panels available but we have saved 77m2 of slate or zinc roofing, so that helps the economic case. By the end of the week, all the panels were on and the team had started to fix the slates around the edge so we can see how that will look. Also this week the zinc roofers stripped off the protective film from most of the roof so we can see that now and I have to say it looks really smart. Aside from the actual build work, we’ve made good progress on planning future activity with an number of trades now provisionally booked in including: UFH fix, screed, floor tiling, external rendering, airtightness test, decorating (single-colour spray all through), and bathroom fix, courtesy of my brother Chris! (Yes, there are lots of other activities booked in too - but we didn’t book them this week!) The next few weeks remain very busy (hopefully) so watch this space for more progress… Our windows and doors are due to be installed on Thursday and Friday, so if you see Kevin McCloud in the vicinity of north Dorset, please send him away! Dashboard: Contractor days on site this week: 10 Contractor days on site since build start: 166 Budget: No real change, running slightly over. I keep finding things I’d forgotten to include (e.g. decorating!). But I also realise I haven’t factored in our VAT reclaim yet. So overall, all ok good. Plan: On track to move in by Easter 2026. Issues and worries closed this week: Velux flashings. At last, we have solved the mystery worry of the Velux flashings. More detail here for those really interested https://forum.buildhub.org.uk/topic/44742-velux-flashings-for-standing-seam-zinc-roof/#comment-626128 but in summary: Velux twice got it wrong and the second time tried to sell us some flashings at £588 + VAT each, when we actually needed some £43 kits…also made by Velux. The latter are now fitted, so all is resolved. Current top issues and worries: Scaffolding - unresponsive scaffolding company. The scaffolding needs to come down in two weeks time but I’m worried that we’ll be used as free storage and thus be held up. Scheduling future deliveries: insulation, battening, cladding, render boards, MVHR, UFH kit, ASHP, HW cylinder… all due in the next six five weeks.8 points
-
A longer than usual blog - we’ve had a lot going on this week. We definitely reached site capacity with five vans and seven contractors on-site on Thursday and Friday. Seven pallets of cellulose bales arriving mid-week didn’t help space management either. The whole week got fairly stressful but somehow we seem to have got through it. Phew! Membranes The plan was for the team from SW Insulation to fit the VCL membrane to the vaulted ceilings, cross-batten with 25x50mm in preparation for the cellulose fill, then move on to the wall VCL and the additional 50mm PIR and 38mm service cavity battens on the walls. As I type that it sounds like rather a lot. It proved to be too much indeed… Our lovely vaulted ceilings turned out to be a nightmare to fit membranes to. Those, plus the ceiling cross-battens (essential to stop the cellulose blowing the membranes off the rafters) took three guys pretty much all week to do. So the walls will have to be tackled when the team return on the 11th August. We had no carpenters available Monday to Wednesday but on Thursday and Friday both Alan and Chris were on site. Chris rushed around closing all the external gaps around the roof edges off with OSB, while Alan worked flat out trying to keep ahead of the zinc roofers (see below). Closing off the roof edges was essential if we wanted to avoid the cellulose blowing into the rafter space and straight out across the neighbouring countryside. Before: After (ok, different section of roof but it all had to be done): The pressure to prepare for the cellulose fill was heightened a bit because I’d cunningly agreed to the cellulose team coming in on Saturday to fill the roof… Cellulose Ray and Devlin from JW Insulating arrived mid-morning on Saturday and worked straight through to 6pm to fill all the rafter spaces. It wasn’t plain sailing - they were worried the membrane wouldn’t hold. They had to put a some extra edge battens in to make sure the membrane did not get blown off due to the pressure of the fill and they had a couple of ‘blow-outs’ they had to fix. Apologies for my terrible photography but here is Devlin blowing the cellulose in to one section: After filling the first section they checked the density by cutting out a cylinder of the filled cellulose and weighing it. The core sample came out cleanly without disturbing the surrounding cellulose and after weighing they pushed it back in place and taped it up; it's amazing how the cellulose (which is simply pulped paper, treated to make it fire and mould resistant) seems to bind and 'set' in place once it is blown in. The test showed we were a tad over target density. I asked Ray whether that was a problem: “Not for you” was the reply. I assume they could end up using more cellulose than planned but they were happy to carry on. By the end of the day we had a fully-filled roof. Another milestone achieved! The photos don’t show it too clearly but the visual effect is as if there’s a vast silver duvet placed over the house. You can see the patches they used to cover up the entry points for the 'blowing hose'. We hadn’t realised the cellulose blower was 3-phase and came with its own noisy diesel generator which ran for 9 hours non-stop. Not much fun for our neighbours - we’re hoping they forgive us. Fortunately it was all done in one day, so peace was restored today (Sunday). Have we done the right thing? Choosing the best approach for insulating the roof has been tricky. With hindsight, PIR between the rafters might have been easier (especially since I now know you can get open web rafters with PIR between the webs, so no voids to have to insulate). Alternatively, maybe we’d have been better to have a warm roof with 200-250mm of PIR on top of the open web-rafters, which would then have served as service spaces for cables, pipes and MVHR ducting. That would have made for a very thick roof which would have been difficult to disguise though. But we liked the idea of cellulose fill for its eco-credentials and its noise insulation levels (especially with a zinc roof). Having said that, to get to our target u-value (0.1 max) we still have to add another 100mm of PIR on the inside; we'll leave some channels to run the MVHR ducting through. That’s the next job for South West Insulating when they return on the 11th August. Another option would have been to go for a more ‘Rolls-Royce’ solution like the timber frames offered by MBC, where they take responsibility for the roof insulation, VCL and airtightness. But although our costs for adding the insulation and membranes are higher than expected, it’s still going to be a lot cheaper than the MBC frame. Anyway we* have made our decision so we have to stick with it and see it through; it’s definitely proving trickier to implement than anticipated though! (*Well me - I can’t blame Mrs P.) Zinc roof The zinc roofers, Wessex Metal Roofing were also working through the week, finishing the main roof, fitting the small areas of zinc facade, and various facias, ridges, and gutters trims. They also kept Alan busy on Thursday and Friday making sure the necessary ply backings were in place to keep ahead of them. Scaffold issues: One area of challenge we have is the scaffolding. Ideally we need some limited changes. The scaffold company are in a fix though - too much committed work for the people available. In fairness they are communicating well and being open about their issues: fitters unexpectedly leaving or having to be let go, holidays, potentially over-ambitious work commitments... I have some sympathy but I sense it is going to be nigh on impossible to get them out for a minor adjustment any time soon. We’re going to need to think imaginatively to avoid being held up. I'm going to imagine everything's finished and we've moved in - feels better already. Next week: Work should start on the south-facing monoridge roof which is mainly solar PV panels with some slates round the edges. It’s a different roofing company because it seems the zinc roofers don’t do slates and vice versa. They sounded busy and stressed too, so I’m hoping they turn up. Aside from that, it’s a quiet week. We were supposed to be doing the blown cellulose roof fill but.. oh.. I see that’s already been done! Well done on getting to the end of that blog! Just for fun I've added a summary 'dashboard' below. This is turning into a weekly project report - sorry about that: old habits. Dashboard: Contractor days on site this week: 26 Contractor days on site since build start: 156 Budget: Currently running £8k over (Benpointer budgeting rule 1 breached - poor management 😂). Plan: On track to move in by Easter 2026. Issues and worries closed this week: Making the roof space airtight enough for the cellulose blow. Completing the cellulose fill. Confirming the window and door opening sizes match the ordered windows and doors. (Actually that was checked as ok by the Norrsken pre-install visit last week but I forgot to mention it, but its a big tick in the box and would be a huge disappointment to C4 had we been on Grand Designs.) Current top issues and worries: Scaffolding (see above). Velux flashings - more on this next week. Scheduling future deliveries: insulation, battening, cladding, render boards, MVHR, UFH kit, ASHP, HW cylinder, PV panels… all due in the next six weeks.8 points
-
MVHR doesn't have anything like the airflow needed to provide serious cooling. Design in air conditioning (completely separate from the MVHR), and throw on some PV so you can run it for free on hot days. MVHR will help keep the heat outside.8 points
-
The end of our last blog entry ended thus: Dare I add a what's next list 🙂 ? Well, here goes .... Plastering finished in the open plan area this coming week (by others) Remainder of stone cladding arrives and work begins to get the most inaccessible (high) parts put up before the scaffold gets taken away - this means cladding two 7m x 2m wide walls Plumbing pipework ready for ASHP installation Gabion basket and pad for ASHP to be installed on Mist coat and first coat on plaster (SWMBO is at the ready) Begin fitting upstairs UFH Front door being fitted (January) by others Take 3-4 days off for Xmas ASHP installation (January) by others, that will allow for hot water and the downstairs UFH to be available ... Fit a temporary bathroom ... Fit out utility room as temp kitchen ... ... and this is why - Move out of static van for the month of February (rules is rules!) and decamp to the house The title of the blog may be a little misleading - let me assure you that living in the house for a short while was great. We liked it so much we stayed for 5 weeks instead of the 4 that we had to, as it was warmer than the static van we would be going back to. If you recall the beginning of March was a little frigid, even down here in the South West (the van sits in a valley that collects the cool air very well and so is often 3 to 4 degrees (K and C) cooler than the surrounding area. We can recommend such a short stay in the house before getting stuck into the final push on the interior. It has definitely helped in providing an order of works for us in the coming months before we finally move in properly by highlighting things that may have been overlooked or forgotten in the general melee of all the other things that have been taking place over the previous 6 months. So, back to that list: I've commented on this in a post somewhere else, but in coloured text this is what happened Plastering finished in the open plan area this coming week (by others) This did happen in October Remainder of stone cladding arrives and work begins to get the most inaccessible (high) parts put up before the scaffold gets taken away - this means cladding two 7m x 2m wide walls This also got done before the scaffold was removed in early January - thankfully the temperatures and the rain played ball Plumbing pipework ready for ASHP installation Sorted Gabion basket and pad for ASHP to be installed on Filled and Pad poured Mist coat and first coat on plaster (SWMBO is at the ready) What a job - so much brighter Begin fitting upstairs UFH No, no, no, what were you thinking (but more to come on this below) Front door being fitted (January) by others All done and glad I did not have to lift it up the stairs Take 3-4 days off for Xmas OH, YES and very much enjoyed ASHP installation (January) by others, that will allow for hot water and the downstairs UFH to be available ... All done and worked very well, hence the extra weeks stay Fit a temporary bathroom ... The temporary shower was so good we were going to keep it but then changed design of the bathroom - one of the things from living in the house Fit out utility room as temp kitchen ... This is still in place and being used as part of our welfare unit on site Here are some pictures of the above work And so, we moved in just at the end of January and lived in the house for 5 weeks. During this time we experienced what the house was going to offer us, and, apart from the dust, we were only too happy to be able to stay an extra week when the cold snap came along at the beginning of March and we could delay our return to the static van (AKA tin box). This in spite of a temporary bathroom, kitchen and bedroom facilities. The cat, however, thought differently about the dust, but seemed generally happy with the quality of work While we were in the house during March work carried on with fitting the remaining plasterboard ready for the plasterers to come along in March. This was pretty much all we did - and we're very glad to only have a few more sheets plus some waterproof backerboard to fit. No pictures of this as it is really not that inspiring 🙂 Going into March we created YAL (Yet Another List) 🙂 We've all been there - the ever changing & expanding, rarely static or reducing list. Anyone got onto the LOL yet (the List Of Lists)? This included, in no particular order (that came later), Hassle the SH1T out of the window installation company to investigate and fix the leaks (three fixed windows and a sliding door) that came to light after we did the first lot of plastering the rest of the plastering, the rest of the mist coating and painting, more stone work, moving as much stuff into what we now call the attic (a very large room downstairs as we don't have a real attic) in order to clear all the other rooms, Install the UFH upstairs with plywood cover fit the bathroom, fit the kitchen, fit the utility and cloakroom, electric 2nd fix rainwater soakaways rainwater collection system backfilling concrete lego brick retaining wall Flooring Wood cladding Air tightness test (as I write this, I think "oh, sh1t, I must get that booked in") Fit internal doors Fit en suite Build MY garage A green roof system, because its on the planning application, and may be required for certificate of completion (unless someone can enlighten me as to how to avoid this, and be able to delay the installation) We are focusing on the internal works in order that we can move in, although not necessarily completed on the outside, sometime in the summer months. The first 3 or 4 items have progressed well: <----- This is the "attic" with a garage floor paint that remains a little tacky even 3 weeks later, but it'll eventually get covered with a "proper" floor at some point in the future Despite the window leaks not being fixed yet, we have ploughed on and had all the other plastering done. The window installation company knows the situation and is fully aware that we expect them to repair any further damage caused by the water ingress. (I'll not respond to any comments on this point for my own sanity 🙂 ) Flooring has been ordered, and 2nd fix electrics loosely scheduled in, as well as some of the backfilling, and prepping for the garage foundation. The UFH has started where the floor is available, and in order to be able to install the kitchen (the picture below is not where the kitchen will be - I don't appear to have photoed that - strange. Those who have been reading my blogs will recall from an earlier entry the terrible story of SWMBO's foot. Well today (Apr29) as I write this on a hotel terrace in Oxford she is recovering from her sixth operation, this time a toe fusion, that will take her out of the game for at least 6 weeks, 2 of which she has to spend with the offending appendage raised above her heart for 23 out of 24 hours every day. She won't even be able to climb the walls with frustration. So yours truly will likely be happy to be dispatched to the house each day to GO AND DO SOME WORK!! 🤣 Until next time, which I hope will be the "We've moved in" entry.8 points
-
The trouble with allowing contingency is that when you don’t need it then it feels like time wasted. I guess it’s a bit of a drawing of breath really, much needed, but one’s natural bent (in my case anyway) is to automatically reach for my spade and start work - thinking not required. Oddly, we aren’t in a rush, in fact, the faster we go the quicker we run out of money unless our house sells, which in this market is looking unlikely. So taking time out is a good thing, it’s just that it feels like I should be making progress regardless. We had allocated this week to a week away, maybe going on a tour of timber cladding suppliers in our campervan (who needs airport security checks when you can be rained on in a muddy field) but other events kicked that into touch. So doing nothing this week should have felt ok. Twitch. In the end I did just two half days to pull up the wooden floorboards. We put them on Facebook as free to good home and after our standard allocation of time wasters a lovely chap turned up and worked hard with me to carefully lift them, remarkably preserving the tongues in the process. The lesson is that I should have bought a pallet breaker as then we’d have done it in one afternoon, instead of two. We did discover a few wasp nests under the floors, one mummified rodent, and an uphill poo pipe - that’ll be fun taking out…. But no other surprises, thankfully. The flow direction is left to right…. But with that and some of the internal doors finding new homes we are pleased with the amount of reuse we have achieved for bits of da bungalow (RIP). Anyway, I promised a demolition summary, so…. We got two quotes for demo companies to do it. One definitely wanted protective scaffolding (we are extremely close to the neighbours) and the other wasn’t clear on that. They were close in price and cheaper of the two was just over £11k and probably scaffolding (undefined). The cheaper one wanted a welfare unit too. The dearer one was willing to do a part demo - he pointed out that if I took the roof off then we wouldn’t need scaffolding and he’d knock £4k off. So despite agonising over which was better we ended up using neither. As part of getting quotes we were told we needed a demolition survey (AKA asbestos check). This cost £350 (zero VAT) and fortunately returned very pleasing results. Steve, our guardian angel, however, pointed out that a demolition company would do it quick but very dirty and with the big machines they’d use the probability of damage to neighbours was significant. Plus about 98% likelihood of really pissing lots of peeps off too. Not good. After some negotiations it was agreed he’d work with me on a day rate and the rest, as they say, is either history or a trauma that therapy will reduce in time, but either way we got da bungalow (RIP) down. To be fair, there remains a small amount of woodwork (floor joists) to pull up which will take me a short day, and there’s concrete to break up and cart away, but the ground worker includes that in his price (partly as there seems to be a local shortage of such stuff), and I’ve three catnic lintels to clean up and sell, but I call it done. Costs: Demolition survey: £350. Demolition notice: Can’t remember, it seems so long ago, but we don’t think there was a charge. Man days: Neighbour (to help get roof tiles off): 1 day at a cost of a lot of tiles (we were robbed!) Steve: 16 days. Expert guidance; lots of hard work; wicked sense of humour but oh, the singing! Me: 25 days - General dogsbodying and everything no one else wanted to do. Why did it always have to be me up the ladder? At least my singing is tuneful. I think. Total man days: 42. The answer to the meaning of life - how appropriate. Materials: Dust masks : ~£30 Gloves: ~£50 Makita reciprocating saw plus blades: £115. Heras fencing: £120 Hard hats and hi vis waistcoats: £22 Angle grinder discs: ~£10 Diesel for umpteen tip runs: £?? - but there was so many it looks like I’m going to be invited to the tip staff meetings from now on. Bath water, washing powder, lecky for washing machine, etc. £?? Total known materials ~£347 6 yard Plasterboard Skip: £396 inc VAT Stuff sold: Scrap (so far, there’s still some copper lurking around) -£292 Roof tiles -£320 Odds and sods sold on faceache -£200 Total sold: -£812 So, if I ignore the cost of my time, it comes out less than £4k. Rather pleased with that, and as the neighbours appear to be ok, it’s a good result all round.8 points
-
We’re rebuilding a Victorian bay window with a focus on thermal efficiency and restoring some period detail. To achieve this, we designed and cast our own bespoke window cills using GFRC, 3D printing, and innovative materials like glass bubbles to reduce weight and improve insulation. This post shares our design process, casting experiments, lessons learned, and the final results. Design I used SketchUp to produce the design for the side and centre cills. The bay has external wall insulation so the cill was designed deep to accommodate 10mm aerogel, 50mm PIR, render and the offset from wall. The 10mm aerogel was something I wanted to try out, and doesn’t add much compared to just using 60mm PIR. For some reason the grey versions of aerogel with a 0.015 thermal conductivity are not easy to find, so settled with the 0.019 grey blankets. We are targeting below 0.15 U value. The EWI gets us to 0.16 with additional internal insulation needed to be below target. The cills themselves are a thermal bridge 210mm deep then 100mm of structural insulation for a 0.34 U value, I haven’t yet decided on the further internal insulation to get below 0.15. I am trying new things out with this and will try VIPs. I have a budget for trying out new insulation. 3D printing The first concept of the design was printed out in a 3D model, including a wall return, stools for the jambs and mullion and underside drip. And later its mold to test the casting process. Structural insulation The plan was to install the cills on the exterior half of the wall, then given the deep cills a section of structural insulation was fixed into the wall to provide some support for the cill in case they were used as a step. Here this is fixed to the top of the wall and replaces the 50mm of PIR which otherwise would have been used. Casting Once the cill designs were done, I made a mold of the cills for casting with concrete and sand. The mold was 3d printed and via some experimentation manage to find a way to get a stone effect for the face coat. The idea of casting my own cills started while looking at GRFC concrete countertops, so my mix included glass fibres. The hope is that they prevent cracking, but the cills are already substantial so they probably don’t need them, but I kept with my original mix design. I don’t think the glass fibres added much to the process, except additional complication. If its reduces cracking then that’s helpful. Glass Bubbles I later tried an experiment using glass bubbles. Half the sand was substituted for glass bubbles to improve the thermal efficiency of the cills, (only a little) but its main advantage was in reducing the weight so it was possible to move the cills around with some ease. It also helped reduce deliveries of the sand. I was using a white sand which was an annoying bulky delivery. The glass bubbles tended to rise to the top of the mix, here the top is the bottom of the cill which was problematic for creating a flat surface. I later experimented with covering this to produce a flat surface but I manage to instead amend the mold design to be fill from its back. The advantage of this was that the slightly uneven surface was in an area where it didn’t matter and also the glass bubbles would be situated more evenly towards the back of the cills thus helping with the thermal efficiency of the cills on their internal side. Test casts I had about eight different cills cast before being totally happy with the design and the casting process. I experimented with using cast stone dust, but with a bad result (probably from my poor face coat application) so I moved away from a “bath stone” look to a white to be further finished. Completed Cills Once the cills were done, I was able to see how to progress upwards for the rest of the bay window. At the start we were happy to accept the bay would be a thermal bridge requiring lots of internal insulation. The benefit with this design is that much of the insulation is now external saving on the floor space. It took some time, which I have and I am happy with the result. Since I installed the jambs and mullions and making the header/lintels copying the original design in the area. Plus the cost is much reduced. The original plan was to spend 30k on the bay window build, as a standard build, that cost without windows relying upon insulation being done separately afterwards. Instead we have managed to spend 5k on tools and materials, including £500 for a 3d printer but lots of my time.8 points
-
Ufh pipes will cost a grand to buy, if you don’t put them in you need a serious word with yourself. I don’t understand the figures like some on here, but I know I’m sitting in the most comfortable house I’ve been in for a long time, just a gentle warmth in the tiles emits to every point of the house. it’s just an absolute pleasure.7 points
-
Two weeks since the last blog and there’s a lot to cover - but lots of pictures too, so persevere! The main issues and concerns two weeks ago were 1. how well the airtightness test would go, and 2. keeping ahead of the plasterers. The good news is: both of those concerns can be consigned to the bin. Airtightness As previously reported, we had engaged Aerobarrier to test, spray their magic mist, then retest the airtightness of our house. Prior to their visit they asked us to send video walkthroughs of the house. Because of concerns we had about how well the airtight membrane had been fitted and taped, which the videos did nothing to dispel, I asked Josh from Aerobarrier to plan some extra time for them to re-tape some of the wall ceiling interfaces, for an agreed price. The Aerobarrier team duly turned up as planned - Josh plus two others. After a few hours taping the house, the initial airtightness test gave a disappointing if not entirely surprising 3.2 ACH - go enough to satisfy Building Regulations but above our target of 1 ACH. But after running the acrylic misters for a couple of hours the airtightness improved to 0.8 ACH - an 80% improvement which we are obviously very pleased with. Aerobarrier left the place quite tidy, they had masked the horizontal surface on window frames, door handles etc. The only weird result was the screed floor was left as sticky as a dodgy Wetherspoons. A week later and the stickiness has more or less gone though. No photos of the process in action I’m afraid, tricky to get inside with all that mist flying around. First fix electrics …is now complete! Power, lighting, PIRs, smoke detectors, data cables, room stats, TV… there are a lot of cables threaded round our walls. We’ve had a great team plugging away at this for a few weeks - Nick, Martin, but especially Darren, who installed the majority of cables and boxes, have done a super job. Carpentry In parallel our two chippies Chris and Alan have been making sure various false walls and ceilings have been put in place ready for the plasterers. They have also fitted three of our four pocket door frames - just one more to install next week. Somebody also needed to run the MVHR ducts and fit the vent plenums to the rooms the plasterers were planning to start with. This seemed like a golden opportunity for Chris and Alan to acquire some new skills. I am not sure it was high on their wish list to be honest but they cracked on with it nonetheless. Regular free breakfast baps still works wonders when you’re asking people to go the extra mile. Acoustic insulation I could see that Mrs P. was itching to get involved with something and fortunately someone needed to push all the Rockwall acoustic insulation in to the internal stud walls. Luckily as it’s Rockwall rather than glasswool no further itching was involved. Anyway, Mrs. P has done a great job, as you can see. Plastering All of the above were things we needed to have done (or at least done enough) for the 8th of October, which is when our plasterers Dan, Sam and Brandon were booked to start. They duly turned up as planned and we had enough of the rooms ready for them to get started. In the plan, all the carpentry work would have been completed before the plasterers started but they seem happy enough to board out then skim one room at a time as the carpenters keep ahead of them. The initial focus has been on the boarding out bedrooms 1 and 2 and the bathrooms and the early progress bodes well for the rest of the task which we aim to complete by the end of October… ready for the floor tiler! In other news… Our timber cladding has been delivered. We’re using Brimstone Ash from Vastern near Swindon https://www.vastern.co.uk/timber-cladding/brimstone-ash/ which we will be having fixed vertically. Once Alan and Chris have finished all the internal work required for the plasterers the plan is for them to move on to the external cladding - assuming they haven’t had enough of us by that stage. More breakfast baps may be required! We have also had a number of trees delivered, which Mrs. P. was strangely much more interested in than she was in the pallets of plasterboard or multi-finish skim! 🤷♂️ And finally, I have bought a new toy… a Topdon infrared camera to plug in to the iPhone. Cue quizzical look from Mrs P. “er… and you needed this for what exactly?” Good question Mrs. P, but I have at least been able to check that the UFH loops are all working: During the next two weeks... … we hope to be getting plastered! Dashboard: Contractor days on site this fortnight: 32 Contractor days on site since build start: 311 Budget: No change - still over budget but within contingency. Plan: Still on track to move in by Easter 2026. Issues and worries closed this fortnight: How well the airtightness test will go. Keeping ahead of the plasterers. Current top issues and worries: Nothing too pressing - it'll be something we haven’t thought of, probably.7 points
-
7 points
-
It's done!! Just wanted to say a big thank you to everyone with the advice on this one. After the advice I changed plans and in the end got a sand cement screed laid by a professional company who did an amazing job and finish. Time to move on to the next stage (I'm sure I will gleaming you wisdom again) Thanks again, few pictures before7 points
-
After the advice of pretty much everyone, for once I am going to admit defeat and have some professionals in for this job. We have found a couple of options we are happy with and will readjust the budget a little to accommodate but its not something we can afford to go wrong. I will take some pictures and update you in a couple of weeks when it's done but thank you so for your advice and help and I now know what to watch for when it's poured and what to prepare7 points
-
Came across this forum recently whilst searching for information about BNG, after delving deeper I wish we’d found you all about 2 1/2 years ago. My wife and I are just finishing our build, hopefully by the end of this month. Maybe 6 months later than projected, so probably not too bad. Our struggles along the way have been for the most part due to our main contractor going into liquidation in December 24. In some respects this may have been a blessing, in others not so. We realise now that not all of the headaches end with the completion of the build; reverting to LA building control after the liquidation is challenging, we still have outstanding land transfer issues and obtaining planning permission for a ground mounted PV array is laughable. Our build is a new build replacement of an old tractor barn, close to the ridgeway in Oxfordshire. It seems the forum likes photos so I will attach a couple.7 points
-
Very busy again this week - we were probably running at the maximum people we can have on site without contractors getting in each other’s way. On Thursday we had the carpenters, the insulation team, a roofer and the window installation team on site, and it’s not a very big site. Windows and doors The main highlight of the week was the arrival of the windows and external doors on Thursday together with a team of four (from Ukraine, though the windows were made in Estonia). The installation team led by Alex and Val were on-site by 7:30am and the windows arrived at 8:00. All the windows and doors went in smoothly over the next day and a half. Barring a factory error, we knew they were going to fit as Alex and Val had done a pre-installation site visit three weeks ago. There were no factory errors and everything fitted perfectly. There was no fuss about our difficulties with getting all the requested scaffold changes done (we didn’t) - the team worked around the shortcomings. For those interested, the windows are triple-glazed, alu-clad, inward opening tilt and turn, Norrsken P33A units; the doors are S305A alu-clad, composite panels doors and the 4 metre lift and slide, which is also triple-glazed, is Norrsken’s S305A door. The lift and slide door weighs in at 475kg and was moved by hand down a 500mm wide gap between our scaffold and our neighbour’s fence, then lifted manually into place. Here’s the sliding panel coming in first - it was stood to one side then fitted in once the frame and fixed panel were in place. I have to say, we remain very impressed by Norrsken and would recommend both the product and their installation subcontractors. Alex and Val suggested removing the front door, wrapping it and storing it safely, then cladding the frame in ply with a temporary door in place during the remainder of the build. Seemed a sensible suggestion and that is what we aim to do next week. Here's Dima, Alex and Val from the Norrsken window installation team: Having the windows and doors in is obviously a big step forward but we had progress on other fronts too: External wall battens and roof Our carpenters Alan and Chris made a start on (and indeed finished) fixing the 50 x 50mm external ventilation battens and have pretty much finished. (That’s messed up my wallplan - it’s not supposed to be done until next week!). They also boarded out the plant room walls with 18mm ply - it seems sensible given the amount of kit we need to fix to the walls in there. Just in time for the electricity supply, which SSE are coming next Tuesday to move into the plant room from the current external meter box. The slate edged, solar panel roof was finished this week too and now only needs the zinc mono-ridge capping/facia to be fitted (tomorrow) for the roofs to be complete. Insulation The team from Cornwall were back this week for what was supposed to be week two of two, to membrane and insulate the insides of the external walls and the underside of roof (below the blown cellulose layer). Progress has been slow for a number of reasons and the work remains a long way from complete. Still to do is the insulation on a couple of high walls and the whole of the roof. Partly, the job has proved a lot more involved than I or the contractors realised. Also they were delayed this week by other work over-running, sickness, and a funeral. On the one hand, given it’s a fixed price contract, we should not be too worried. But there is a potential impact on the schedule downstream if this work is not complete by about the 3rd week in September. And for the next 3 weeks our focus shifts to the floor: fixing the DPM, insulation and UFH pipes, then pouring the screed. So there is no access inside the house for the wall/roof insulation team until about 8th September. I can see this getting messy but for the moment we are trying to keep to the current plan which leads to the plastering starting on 6th October. It might be time to fire up Steve Jobs’ Reality Distortion Field (well, it worked for him... until it didn’t). Mistakes - I’ve made a few… Here’s a good one: We planned to fit an external blind to the master bedroom window, partly to keep the solar gain down and partly for blackout purposes. The idea was that the blind would be hidden in the timber cladding, out of sight when not in use. But despite poring over drawings and designs endlessly, I failed to spot that the roof canopy has a return beam that comes in 20mm above the window reveal - so there is no way we are going hide a blind cassette in there. I’m not actually sure what that beam is doing given there is no weight hanging off it and surely the roof trusses provide enough of a horizontal tie for the oak post? It’s probably too much effort to challenge or change now though and Mrs P. and I both feel we can live without an external blind there (and fortunately our Part O Overheating assessment did not take the external blind into account but listed it as an optional improvement). Other mistakes are either too minor, or too embarrassing to mention. Stress Yes, I can confirm that running a self-build is pretty stressful - on a par with the stress levels I used to experience running big IT programmes, I’d say. I won’t deny we’ve both had a few sleepless nights worrying about what’s happening tomorrow, or the day after, or next week... Still, every task done is one we (hopefully) no longer have to do. Dashboard: Contractor days on site this week: 26 (that’s our record week!) Contractor days on site since build start: 192 Budget: No change, running slightly over. Plan: On track to move in by Easter 2026. Issues and worries closed this week: The windows are in! Our scaffold issues haven’t held the window installation up (though the scaffold itself did fortunately hold the window installers up!) Current top issues and worries: Insulation - still lots to do, increasing potential for the dealys to impact our overall schedule. Scaffolding - still a worry, although we do now have a provisional date when the scaffolders plan to take the scaffold down, so fingers-crossed that holds. Scheduling future deliveries: insulation, battening, cladding, render boards, MVHR, UFH kit, ASHP, HW cylinder… all due in the next four weeks.7 points
-
Cheers for the help everyone... got people lined up. Joiners are on site now fixing up / measuring. Brickies and welders coming next week. Should have things fixed up in no time hopefully.7 points
-
Forgive me holy Bill Dub, it has been many weeks since my last confession: and in that time I have uttered much profanity and at times, I have edged a small way towards despair. I used to think I was good at working alone, and I sort of am when I have confidence that I have a good idea of what I am doing. The other thing about working alone is that it’s dangerous - especially with net access and faceache marketplace. Guess who now has a fridge freezer in the site hut (vital, darlings) and a bargain paslode (see, we are self builders really!). Anyway, to start with the plan was to: Block up to damp all but a central path so we could get stuff through to the garden. Hire a digger. Dig out for the Hide (my hermitage at the bottom of the garden). Shutter up and get mesh in for the raft for the Hide. Hire a dumper. Use said dumper to ferry concrete from the road to the Hide (circa 75m) Reduce the ground level at the front of the site where the garage will be. Dig, instal and fill in the 2.4m3 soakaway, using the dumper to deposit the spoil at the front of the site for a grab. Get the spoil gone with a small (9 ton) grab. Enough crush delivered, spread and whackered ready for the over site. Mesh in for reinforced over site. Dumper in concrete. Add top layer of blocks (thermalite) and TA-DA!! we will be ready to start erecting the timber panels which were due for delivery 18th of July. Good plan. But as we know, no battle plan ever survives contact with the enemy. Due to the stupid levels of heat, and an old injury flaring up, my retired builder buddy Steve has not had that many days on site in the last 6 weeks. To start with we, meaning Steve, made good progress laying über heavy 140mm concrete blocks. In hindsight using them was a mistake. I was advised to use them rather than thermalite hi-strength blocks for all but the top layer to save money, only they didn’t as the weight really slowed us down. It also took it out of Steve. But blocks laid, we went on to the Hide, and we got most of it shuttered up and we laid the A393 steel mesh (2.4x4.8m bits of that are heavy!), so we were ready to concrete the raft so I hired the dumper. But then Steve had to have a few days off. So I pressed on as well as I could. I had no digger or dumper driving experience and frankly it showed in the glacial progress. When I started digging the soakaway hole, if it was being filmed an advisory would be needed at that point to say “those of a nervous disposition please look away now”. But I managed to dig the soakaway, put the topsoil aside, fill the dumper with load after load of subsoil, dump it by the road, install the crates wrapped in the odd fabric, and put the topsoil back. Exhausting, especially constantly jumping from one machine to the other, but rewarding despite there being no visual evidence after the event except on my phone. Our BCO has since approved our soakaway from the pics, which was a relief. I think it was around then that it became clear that handballing off the timber panels was going to be a nightmare. Panic. But one conversation with Andy the Boss and a telehandler was booked. Saved again. Still no Steve, so onto the crush as we can still run the dumper over the crush and the filled in soakaway to get the concrete to the Hide. 30 tons of crush sounds like a lot. However, when faced with a 9 ton load dumped near the front of the site ready for me to drag it onto the slab it feels like an awful lot more than a lot. So days were spent moving crush, some with the dumper to start with but that only worked for so long so the dumper became redundant. I did get a bit faster on the digger, eventually. Originally I had thought about using a line pump but was dissuaded. Apparently there was a fatality some years ago in our area and it appears amongst many in the trade concrete pumps are the bogeymen. But as there was no sign of Steve returning it was time for a replan - saved again by Andy the Boss. So the dumper was returned and the pump was booked and I carried on with more loads of crush. The second 9 ton load enabled me to create a sort of ramp so by switching to another local company who had a smaller vehicle I hoped to get 4 ton loads dumped direct where they were needed. It sort of worked. He reversed down the site and over my foundations and tipped onto what will be our lounge. V good. But then he had trouble getting back up the slope and at one point we were shovelling crush to unstick the lorry. Not good. After a few goes he got out, to my relief, but I was told that the remaining two deliveries would be tipped front of site. Damn. So I leapt on the digger, and used the hour between deliveries to redo the slope, whackering down the crush in places to help. When the lorry returned the driver got out, looked, nodded, jumped back in his cab and reversed all the way again. Result. Same for the final 4 tons too. Saved me hours of diggering. Peeps do seem to try even harder to help when one is building your own home. Such a small world though. In conversation with the driver it turns out he delivered the bulk of the aggregates to us during our build 34 years ago. Another day of grading and whackering and the digger was finally finished with. I sort of enjoyed it a bit but one can have way too much of a good thing. Steve returned for a couple of days to do the last blockwork needed for the over site pour, which got us into a position where we felt ok about going away for a few days to mark a big anniversary. Which we really enjoyed. On our return we learnt that Steve was grounded until further notice on medical advice. We had two days on our return to get the A142 mesh in - which was not enough time for me on my own - especially as I had to go get different spacers for the mesh as I’d cocked up my planning. Carrying the 2.4x4.8m sheets on my own was really weird. The weight wasn’t so bad but they waggled so much that it destabilised me so had to stop and ground them to reduce the risk of a fall. So Saturday morning (the pump was booked for Monday first thing) the cavalry arrived in the shape of J who had re-researched how to do the mesh/spacers/tying in. We flew along. Relief. On Monday the pour was uneventful. I learned that the fatality was due to a fall where a chap had his hard hat on backwards - nothing really to do with the boom that was there at the time but legends become self sustaining. A couple of days of tidying up and many, many phone calls then ensued - I needed the top layer of thermalites done otherwise the panels would sit soaking up sun and rain for days. Finding good brickies at short notice appeared a pipe dream. Not for the first time we were saved yet again by Andy the Boss who rustled up a two plus one brickie team, who, he assured me, would sort things out Friday afternoon as long as I got a mixer on site. Steve agreed to provide a mixer that he’d drop off Friday morning. All way too last minute. We had no choice but to trust and hope. On Thursday it was pointed out to me that a pile of crush on site could form a ramp which would allow the telehandler to get on the slab and place the panels in the best spot. Sweating profusely with my spade and rake was a good way to learn to appreciate a digger. But by the time I wobbled home site was ready. Friday morning started badly. Scooby - my dilapidated and beloved Skoda bought a year ago for the build - was booked for an MOT - my mindset was that it was more ‘the last rights’ than it was a routine check. So I loaded my pushbike on top, drove to site to drop off my tools only to find that without warning, the road was closed. Annoyed. Stressed. We’d had to give 12 weeks notice but apparently Anglian Water decided the day before despite it being planned in in advance. I dropped Scooby off at the garage with a lump in my throat and peddled like mad to get back to site. The water board guys agreed to let our delivery through, much to my relief. On site I wanted to recheck all my levels and move some stuff to be ready for both the delivery and the brickies. I’d just got that done when Andy the Boss turns up in the telehandler. The delivery lorry, however, took one look at the road closed sign and drove off somewhere random to give me a call. Several gritted teeth calls later and I managed to talk him in (why hasn’t anyone invented Satnav?) and we then did lorry and telehandler ballet, with a support act of irate drivers blaming me for the road closure - more gritted teeth, smiling from the nose down calming and redirection of a succession of stressed senior drivers. The first pile of panels fell off badly placed bearers, after which Andy the Boss followed my signals rather than those from the well meaning driver. (An hour of manual panel shuffling later revealed no damage - thankfully - but they ain’t easy to move on my own as some of the weigh OMFG kg). The rest of the offloading went ok. Deep breaths. Then Rolly the Chippy turned up to have a look at the panels we will be erecting the following week. He has a lovely calming way with him, just what I needed. The brickies turned up exactly on time and in a couple of hours on a burning hot Friday afternoon laid a phenomenal amount of blockwork beautifully. Their job was made harder by having to wiggle round the piles of panels but they just took it all in their stride. And to make matters even better the garage rang. Scooby had passed. I could have cried. So much had come together all at once. Next week we start putting panels up. Unbelievably fortunate. At times over the last few weeks the fatigue and self doubt had eaten away leaving me feeling that it didn’t matter how much one did right, how much one achieved, all that counted were one’s mistakes. J rightly reminds me that if it was easy everyone would do it, and talking things through together really does help enormously. Right now I feel ridiculously lucky. May that feeling continue.7 points
-
By way of background, I am the very aged IT geek that has done all of the SysAdmin since we first set up BuildHub about 9 years ago. I am no longer involved in Forum Management or politics; I just in keep the forum up and smoothly running, pro bono. i have also administered and run a number of community forums and wikis over the last few decades, mostly using open source forum packages such as phpBB and MediaWiki. However when the founding members set this forum up, we decided to use a commercial Forum package (there was a one-time purchase, plus an annual maintenance fee), because this customer funded business model offers us a better feature set and continuous through life improvement. We chose the forum app from the company now called Invision Community. This a PHP application that runs on a LAMP stack on a hosted Virtual Private Server (VPS). The VPS has grown in cores / RAM / storage over the years as the size of the forum and its user population have also grown. Three years ago, I moved the LAMP stack into a Docker Compose project, and the VPS runs this single dedicated Docker Project which is on open Github. If you want to know more then read the README at Github: TerryE/docker-buildhub which explains the setup. Our Hosting Provider is currently doing an infrastructure refresh so we have to migrate to a new VPS and at the same time I am retiring the use of Docker and switching to the open-source equivalent, podman. See this issue, if you want to know more: A Gemini Conversation about Migrating VPs and switching to podman. Warning: it's a bit long (17 pages) and technical, but it lays out the issues and context. This topic is just to keep interested members informed. Any technical discussion / comment is welcomed. I have opened a companion topic in Forum News and Site Issues: Rehosting the Forum Virtual Server to discuss the more general / policy aspect to allow this thread to focus on the nerdy stuff. 🙂 Can I ask you all to keep to the technical discussions here and use the companion topic for general / policy stuff. @TerryE is my user account but I also have the Godlike @Admin account to hide / delete off-topic posts if the mods don't move them to the general topic. 🤣😱7 points
-
(There’s way too much verbage here - sorry - but it reflects the deep spring clean my head needed. Will try to make time for a demolition summary in another post which would be far more useful for others). Each Monday morning, since we started demolition on the 17th of March, at stupid o’clock, I shuffle round the kitchen getting breakfast ready trying to assess how my body is doing, physically. Well, sort of. What actually happens is I slowly get my knees and my back working while bemoaning my stupidity and sheer arrogance in thinking I can do this, convinced that my I am starting the week more tired than the previous Monday. In some ways, almost certainly mentally rather than physically, having a break really takes it out of me. That Monday restart is just simply tough. I could tell myself that this should be the last week of demolition. That this is the last push of the hardest bit of the build. But inside I know that it’s getting towards the end of one phase of a long line of phases each of which I’ll be convinced at the time is the hardest one. But two hours later, at 07:35, I’m on site boiling a kettle waiting for Steve to arrive and my head is in gear and my fatigue is mostly forgotten. My 20 minute meditation, aka the drive to the site, has done its job. I do know I can do this. Anyway, I s’pose I should write a few words about da bungalow. Today, the kitchen gets it! All that’s left now is most of the kitchen walls, composition uncertain, and the dunny. The end of the kitchen nearest the road is, we thought, mostly masonry. The other end is now naked studwork. We left the studwork last week as we suspected it was needed to help the 6m long part timber frame kitchen wall stay up, which is surprising given that this studwork waggles like mad when nudged. So the first task was to take some of the weight off of the 6m wall. We didn’t dare hack the plaster off as we had elsewhere, leaving clean-ish metal mesh to peel off for recycling. Instead we peeled both plaster and mesh together, piling in a heap for me to process later. That worked to start with, but as we made our way along the wall it became clear that there was progressively less strength left in the studs. In the end the wall plate that ran through to the single skin masonry section gave just enough strength to allow us to dismantle the wall in a controlled manner. At one point we did stop and consider just pushing down the middle section, but that could have destabilised adjacent sections and also given the likely state of the soleplate it could have kicked out at the bottom. With next door’s wall only 1,030mm away that felt too close, even with heras fencing between. So we carried on slowly peeling and it became evident that in that middle section, all that remained intact was the two layers of render, topped by a wall plate. Truly scary. Another thing not to share with the neighbours. That done we could then take down the studwork. It was by then wobbly enough to push over safely onto the floor, and a couple of well placed cuts meant it would fall the right way, so push we did. Timber frames falling like that just don’t give that satisfying thump that masonry does, but it does still leave a lot of clearing up of timbers bristling with nail heads. The nail points are, at Steve’s insistence, all hammered over safe. In fact it’s been drummed into me so hard over the last 5 weeks that I now referring to it as ‘Steve-ing the nails’. The wood mountain grows and we learn that the wood man is maxed out and won’t be returning. Would have helped had he told me that last week but that’s life. Back to faceache it is (other social networks are available, but few are as annoying). As we work our way along the kitchen wall towards the road we find a mixture of stuff. Odd bits of plasterboard. Glass fibre insulation as well as the nasty snowy type stuff we’ve had in many other places. Pieces of wood and brick and block and tile just shoved in to repair holes in the render. Satisfied that the remaining masonry end walls (a ‘C’ shape) are safe and stable, we stop for the night. Next day we have rain first thing - the first on the project so far. So we bravely don our hats and coats and bugger off to Cafe Nero to drink coffee and plan. That turns out to be fabulously timely. I have picked up bits and pieces over the years and I’ve recently read tons about building stuff but putting it together in the right order takes Steve’s experience and caffeine. We’ve now got our slightly unusual foundation design, and that enables us to talk over who should do what, when and how. Annoyingly, Steve, with his wealth of experience and such a brilliant, caring and dutiful attitude, would be the perfect ground worker to safely and cost effectively pull our foundations. But he’s semi retired and he hasn’t got the right PI cover and all that. Our party wall agreements (which I was pleased to get as at one point it felt like it might cost us lots and lots of time, money and angst) and our warranty provider (thank you Protek) require fully insured, experienced professional contractors to be used for the foundations. So it isn’t a good idea for me and Steve to do them, even though we’d probably do it more carefully and with less noise and disruption than a ground crew. Sigh. It feels like the litigious nature of our world is killing common sense. In theory the party wall awards required specialist demolition contractors to be used. We did get two quotes, each of which were going to send in a nice big machine with bloody great jaws to eat da bungalow and cause mayhem, and in my view, likely do damage to our neighbours. But we managed to get site insurance (thank you for real this time, Protek) which specifically covered demolition. But if we weren’t bloody minded enough to test and challenge then we could easily have gone with it and ‘done it properly’. Bigger sigh. OK, rant over (for now). The rain stopped and it’s back to site, having lost a couple of hours. We keep telling ourselves that we are not in a rush and it’s not sensible to set targets so of course Steve and I rush to recover the time and hit target for the day - the rest of the kitchen. We first hit single skin red brick, then round the corner, a red brick outer skin and under the internal stud skin, some very old painted plaster from the original outhouse. From the broken earthenware pipes I’ve found digging near there I now believe that this bit was originally the privy. Nearest to the road, so as far from the living rooms as possible, with sections of lead water pipe built in, it conjures up an image of such a different way of life. We find a ‘T’ joint in the lead pipe, simply sweated together - a wonderful illustration of what 100 years have done in plumbing technology terms. By home time we have a short lower section of red brick wall and a twin skinned block section of wall left, both stable but still irritatingly short of the target we didn’t set ourselves. Next day even though we want to finish the kitchen first it’s better to get the dunny down whilst there are two of us. It’s the last chance for a collapse to damage next door so I need Steve on site to blame in case anything happens. The potty is carefully pulled out (will be reinstalled in the house as temporary welfare suite - i.e. a pan, a bucket and for special occasions, a loo roll). The metal lathe and plaster remains only on the inside so is dispatched fairly quickly. Some hammering from a very mobile (but safe) bandstand removes the mostly masonry wall with the window and another sellable catnic is discovered. We now have a trio of them to clean up and sell on faceache. Thence the last studwork to drop. Just like one end of the kitchen, a couple of thought through cuts and a push and it’s down. Just like that. We tidy up, and quickly knock down the last little bit of kitchen wall thats next to a neighbour, and we stand back and contemplate for a mo what isn’t there any more. Steve won’t be back for nearly two weeks, and I think he’s a bit disappointed that he leaves one little corner still standing but he points out that even I can’t cock up taking that down. Personally I think he underestimated my talent in that. So Maundy Thursday sees me bashing plaster off of metal mesh, to get it ready for recycling, and generally clearing up and loading up for a tip run. And something very odd happens. I’m working at the front of the site, nodding at passers by, smiling with my eyes at them (isn’t it weird how a smile gets through a dust mask), when a chap from over the road I’ve not met before comes over. Richard introduces himself and I brace for what I know is coming, as in fairness the dust and noise can’t have been nice for the street. And he hits me with it, and I am taken aback but I try not to show it. He tells me how well we have done and how little disruption, mess and bother there has been. He’s impressed. Wow. Chuffed. We have quite a chat (after all, he will be one of our neighbours and it beats hammering mesh with a spade) and he leaves me rather buoyed up to say the least. Then a chap from three doors down comes and has a chat, just for the neighbourliness of it, and it reinforces how nice a community our new pad will be in. And then (how do I ever get anything done?) Monica stops to say hello and tells me that our demolition ‘is a work of art’. She walks past regularly (I have said hi to her a good few times) and she’s been watching and she is hugely complimentary. If the god of fat, little bald fellas had carefully planned a reward at the end of the demo phase she couldn’t have done better. Tip run done, I then felt I could reward myself by taking down that last corner. Rather than do it top down I stripped out the inner skin (more bloody snowy insulation) and one side to leave a bit of wall to go down with a satisfying thump. Next door have a couple of young lads, the oldest being 9. It struck me that at that age I would have loved pushing a wall down - so a quick convo with his mum, a hastily fitted hard hat and oversize gloves and with mum filming we rock the wall till I can let him give the last push - his grin was a fitting final smile for da bungalow to provide. Bye bye bungalow.7 points
-
I DIY installed my Vaillant Arotherm via an umbrella scheme and it was cost neutral once I received the £7.5k BUS grant. Headline figures were £4k for 7kW heat pump (250 m2 property) , £1k for 250l Vaillant cylinder and £1.6k for umbrella side of things. I did all of the plumbing and electrics and it took me 3 or 4 days off and on, it was fairly simple as already had the underfloor side of things installed, I did take the opportunity to remove the mixer and pump from manifold, also removed all of the actuators. System has been running great with COP in high 4's I used : https://www.air2heat.co.uk/mcs-umbrella-scheme Paul was great, he does a site visit, does the heat loss calcs, all of the BUS application etc. He is also flexible as to what manufacturer you go with and as far as I am aware supports Vaillant, Panasonic, Daiken, Mitsubishi & Samsung. I had already set my heart on the Vaillant but I remember Paul being a huge advocate of the Panasonics. I also understand he supports most of the country but may be wrong. A really nice chap so well worth a call.7 points
-
Brief update on this one just so the thread and any other troubled onlookers are aware. I've now gone through and inspected the eaves detail for everywhere I can for this extension. Found some horrifying things and insulated it the best I can. Those steps being:- :- Remove all poorly seated wool covering wall plates. :- Seal all gaps between ceiling PIR and wall plate with wool / foam/ tape. :- Reinstate PIR insulation where there was none :- Form Wedge to force wall PIR to be uptight against block :- Seal all gaps between Wall PIR and block with wool / foam / tape. :- Reseat wool covering wall plate and all sealed areas. I'm very pleased to report that this has made a huge difference. I have not had chance to put my thermal cam back on, but you can feel it in the room. It's actually retaining heat through the day now, heating on in the morning for a few hours and you could still feel the residual heat in there by midnight. Perhaps i'd got used to having essentially balls-all insulation in there so im hypersensitive, but very promising so far. and that's without any form of curtain / blinds etc. All the glazing (of which there's lots) is still entirely bare. Not to say im going to stop there, I will be still removing all the roof to fully seal it and add more insulation. But atleast now my horrifying suspicion that I may need to add interior insulation in an already finished room... has been quelled. I'd REALLY hoped I wouldn't have to do that and it looks now that i wont have to, so im very glad for that atleast. Id rather spend the time and money on further improving the roof, glazing and adding exterior wall insulation to the walls if I need to. Anyhow, some more images of fixes for future ref for anyone.7 points
-
Good morning. Been quite some time. I doubt anybody will remember me, but I used to enjoy participating on the forum. Only reason I disappeared a couple of years ago was, wife got ill, and to be honest, I found myself getting depressed. I don't think I even realised the depression, until I came out the other side.....I have missed giving Pocster a hard time for his solweld skills though. I hope all of your projects are going well. I must say, I'm looking forward to being back. The skill and knowledge level on the site has always been fantastic. Together with the willingness to share that knowledge, and the pitfalls, and good times. The only thing that would be useful to me at the present time would be if anybody has any recommendations for a really good planning consultant in the Hertfordshire area. Anyway, I look forward to participating again in this excellent forum. Best of luck to all. Regards Jim7 points
-
Weeks 18 to 23 So it’s been a while since the last update, but a couple of weeks ago the scaffolding came down and we can finally see our lovey slated roof and the solar. I am very happy with the roofers who worked so hard in the cold and the wind, as we are quite exposed. Anybody in the South West looking for a roofer I would be happy to recommend them. On the inside I have started with the insulation between the rafters. I am using Rockwool flexi slabs 140mm thick with an air gap above. On the outside I have put some insect mesh up already before the soffits are closed up, it’s attached to the ends of the rafters and will eventually be attached to the battens/cladding. As per previous blog the costs of parting with the builder and finding our own roofer and solar has proved to be good. Their respective quotes have been invoiced for the same amounts as the quotes, no extras or surprise costs. A saving of at least £12,000 against staying with the builder as his quote would have also incurred extras no doubt as he didn’t include Soffits on his build quote or roof quote, and he acknowledged they had not been included in any quote. Carried forward total £140,645 Scaffolding for roof £1440 Roofing. Felt and batten. Slate with Brazillian Graphite natural slate 500 x 250mm. Hook fix system to costal zone spec as per plan. Dry ridge system Con6 with Marley modern smooth grey ridge tiles. Two vent slates. Total supply and fix. £16786 Supply and fix softwood treated facia and bargeboards. Eave ventilation. Complete counter batten. £2111 Solar 15 x500W solar panels and GSE in roof trays. (Interior fit to be completed once windows are fitted) Supply and fit £4357 DPM for windows £316 1 Pallet of Rockwool 46m2 (Expect to order 2 more pallets to finish between rafters then PIR under rafters) £580 First electrical order (cable and back boxes, enough to make a start) £280 Windows all paid for £20869 A few incidentals from B&Q and Wickes etc Brings the total to date of £186,7577 points
-
I lit our alcove at the back to wash the light down the large format tile that formed the back of the alcove so I’d say it depends on what you want to highlight. It’s also on a dimmer circuit this it it fully bright. I used very narrow LED strips, the narrowest they did and it’s mounted inside a track. The other thing to consider is make sure you have easy access to the driver. In my case there’s a walk in cupboard to the left behind that wall so all the wiring is inside a wall box.6 points




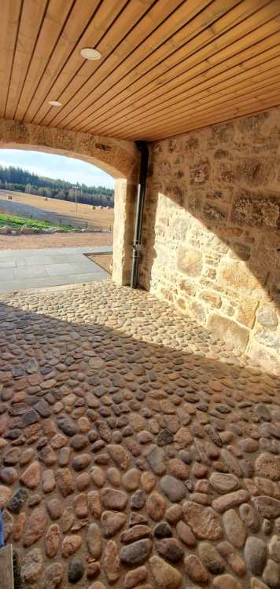
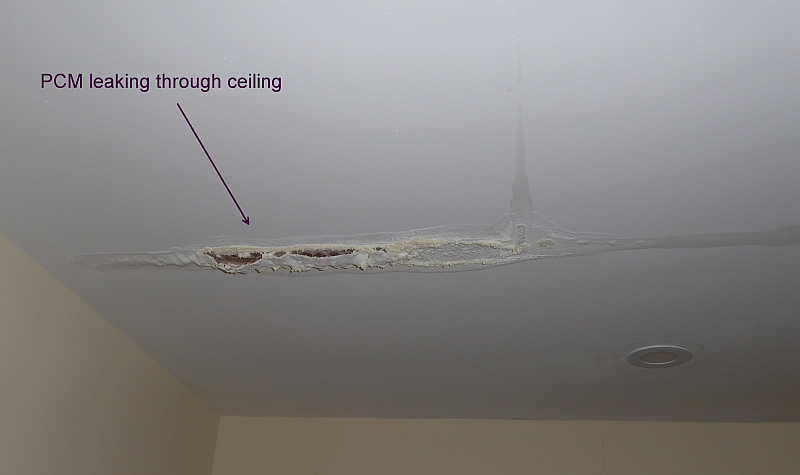
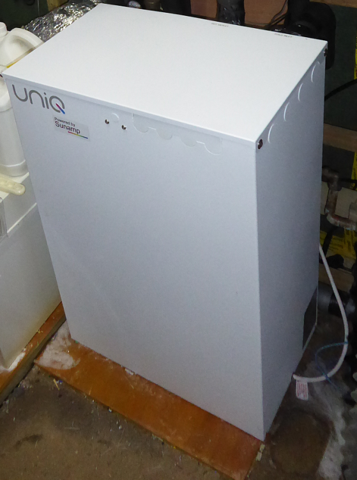

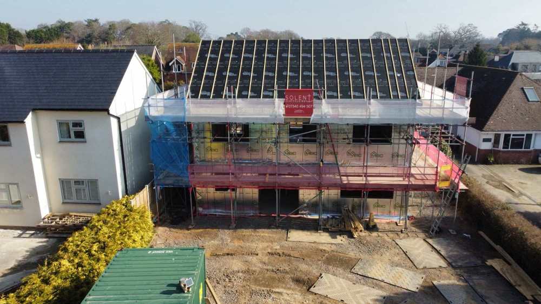
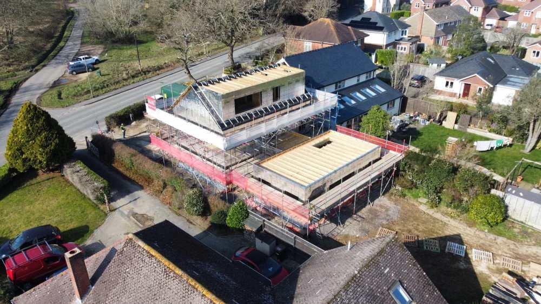
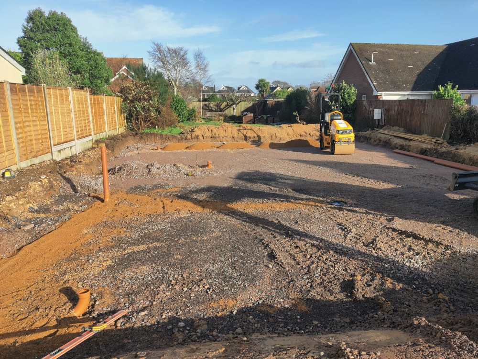
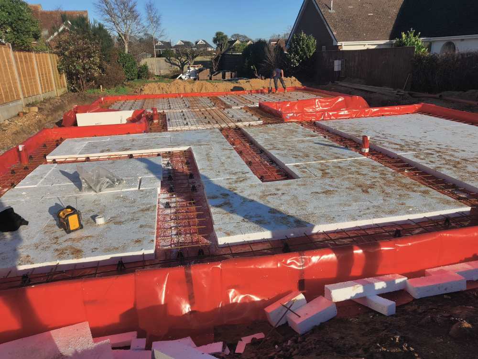
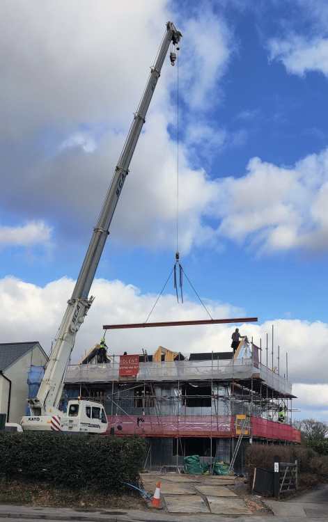
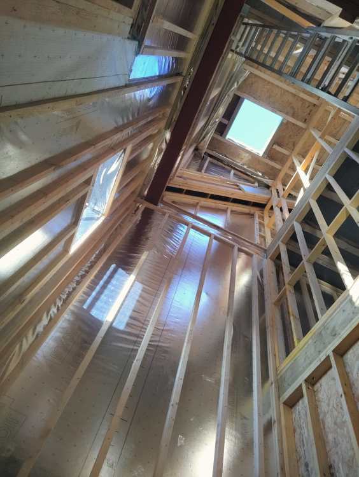
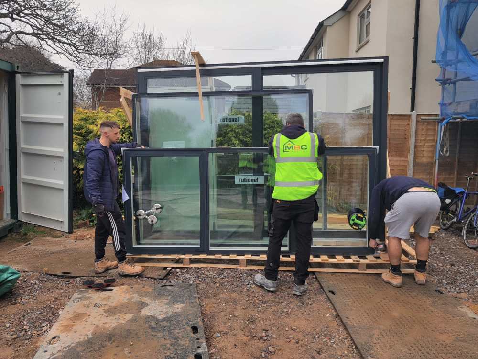
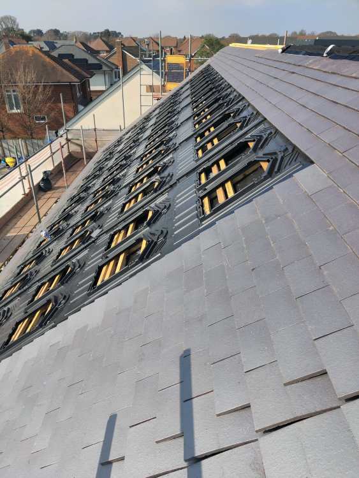
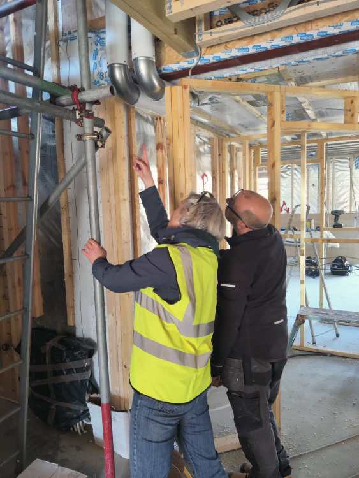
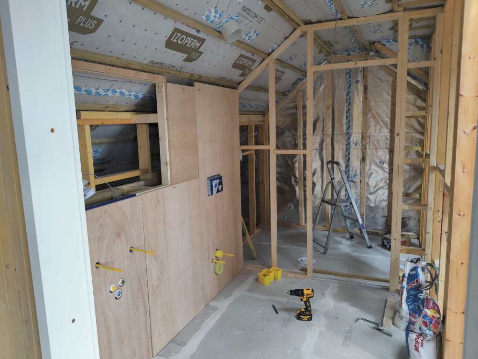
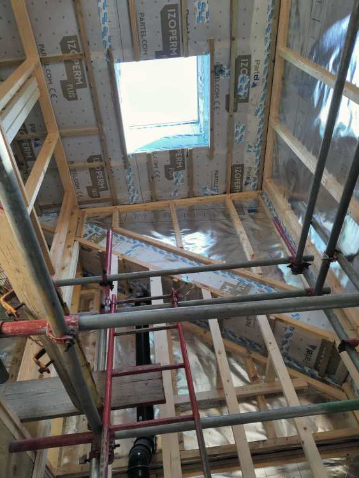
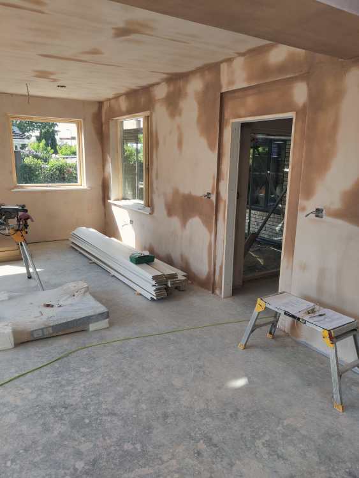
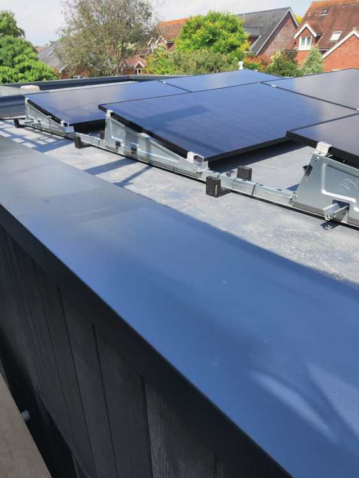
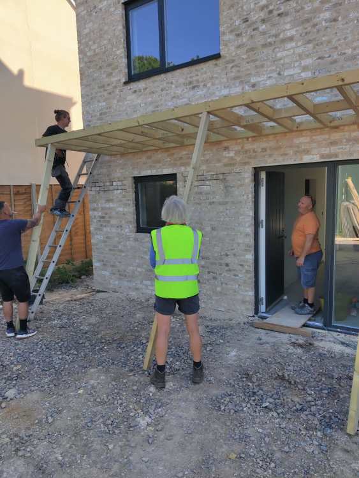
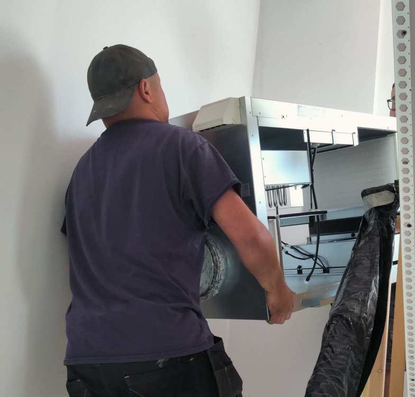
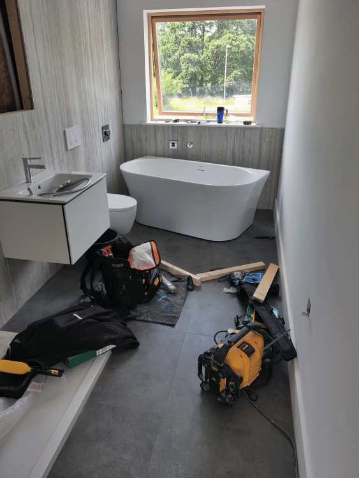
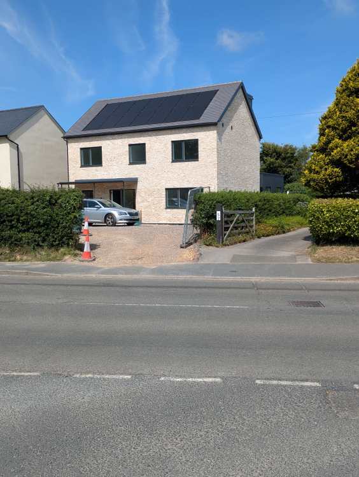



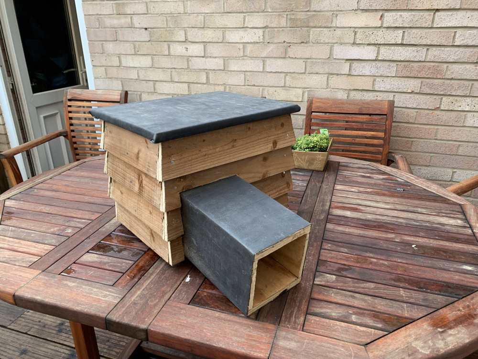
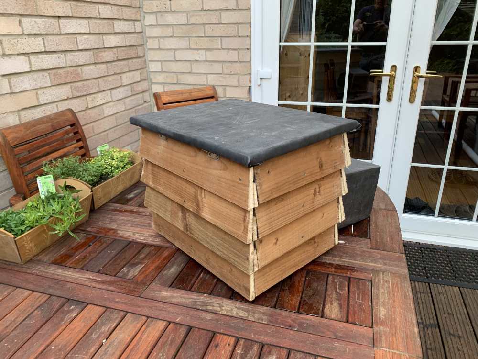

.jpg.c21f3ac78c9b7efd90cbdcb312744dc5.thumb.jpg.7adcad4c0e384f5ecd7d56b0618df6e5.jpg)


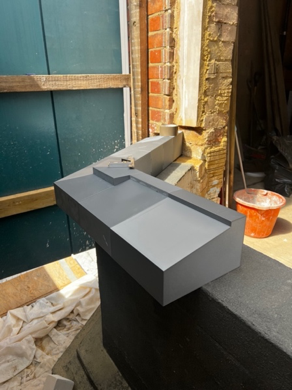
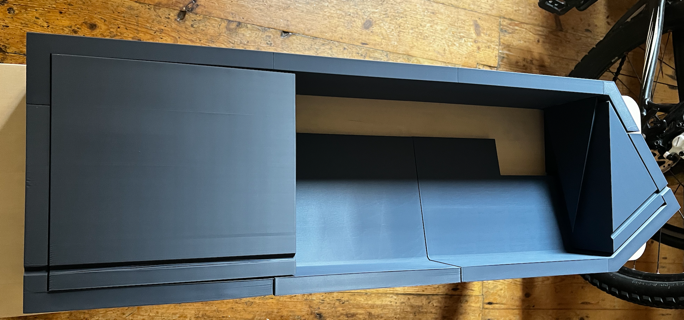
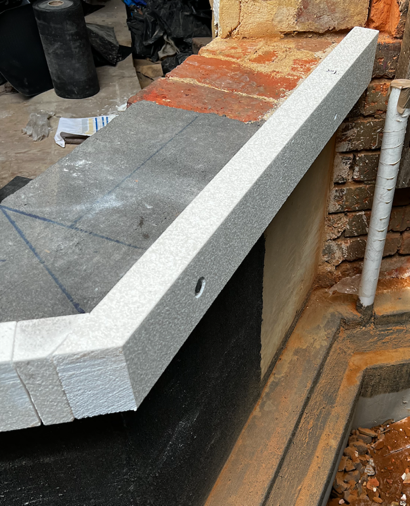
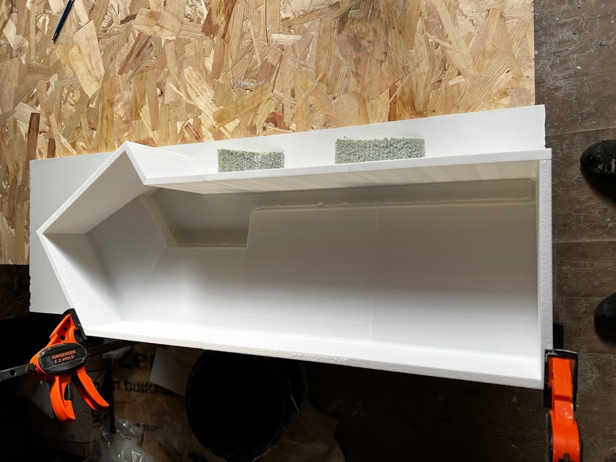
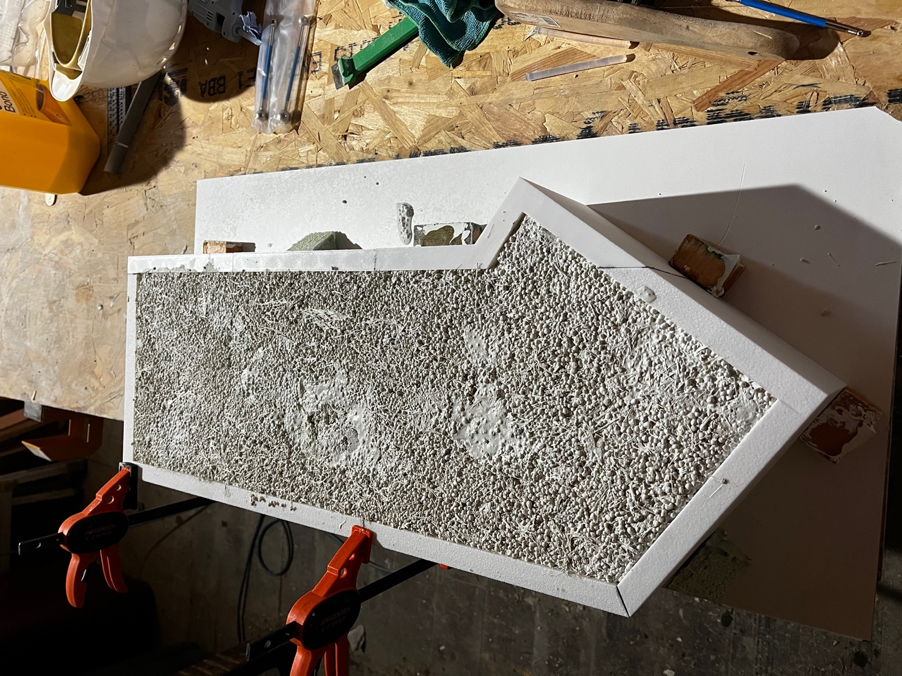
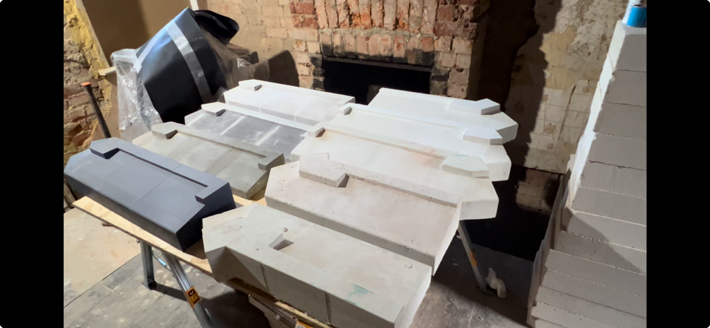
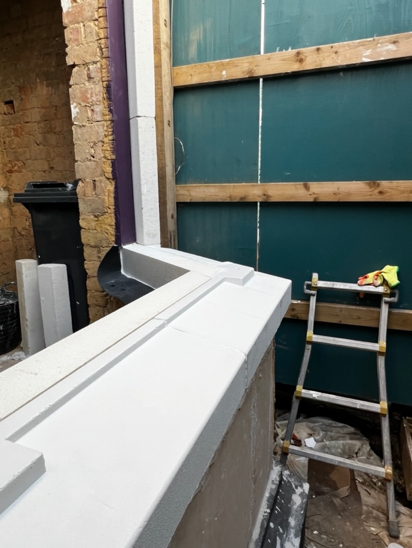

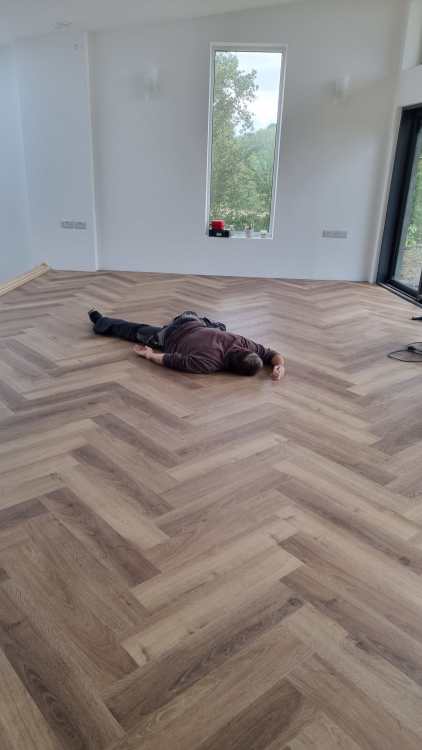
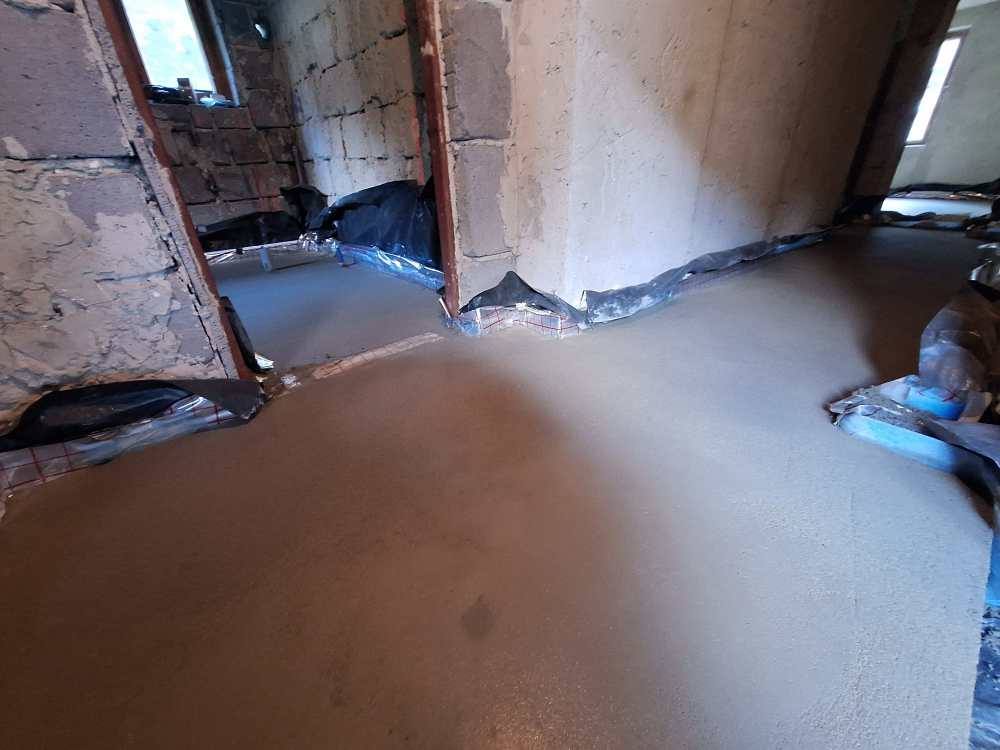
.thumb.jpeg.b28cd0cbc0f4f6cb4c86bc6d7270cc5f.jpeg)
