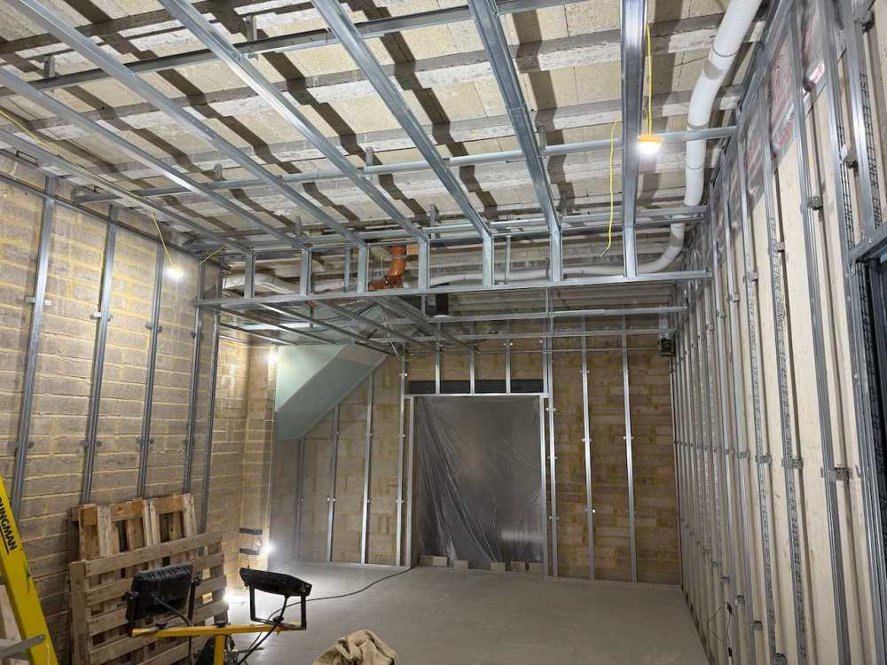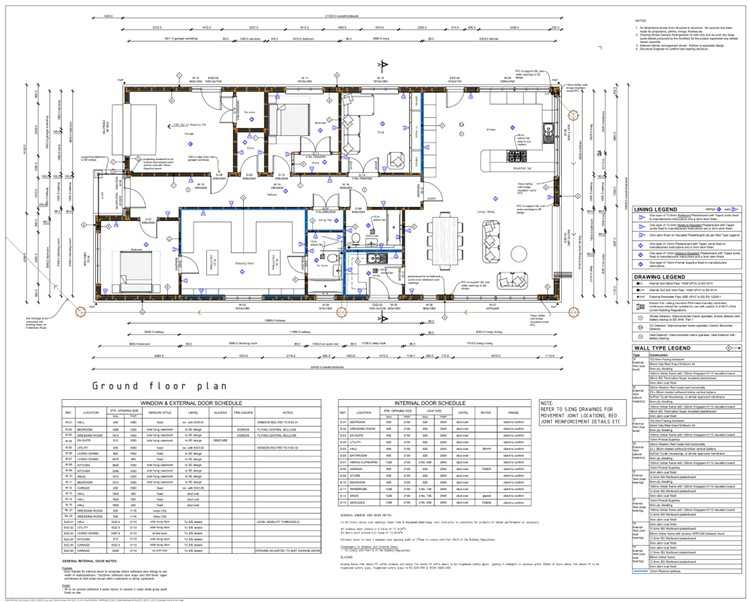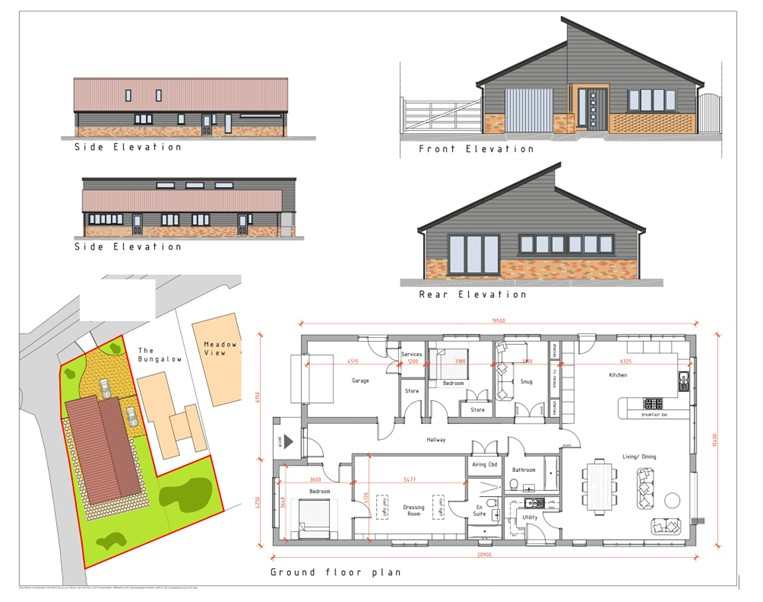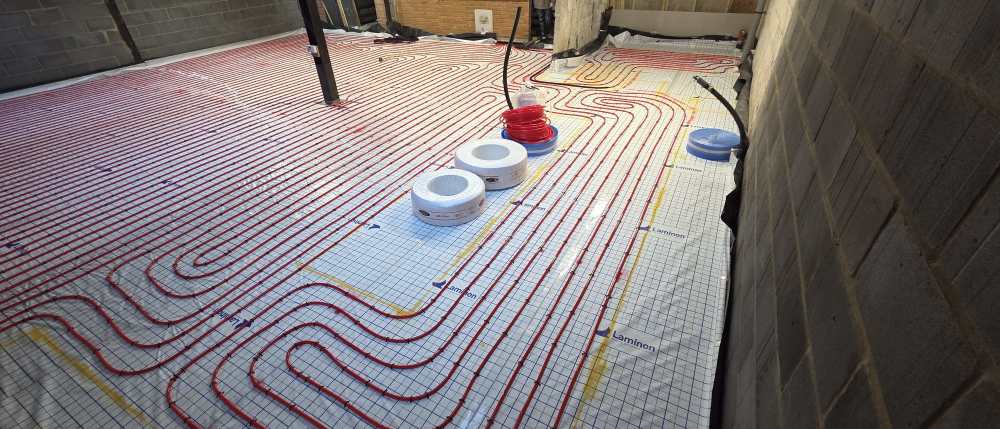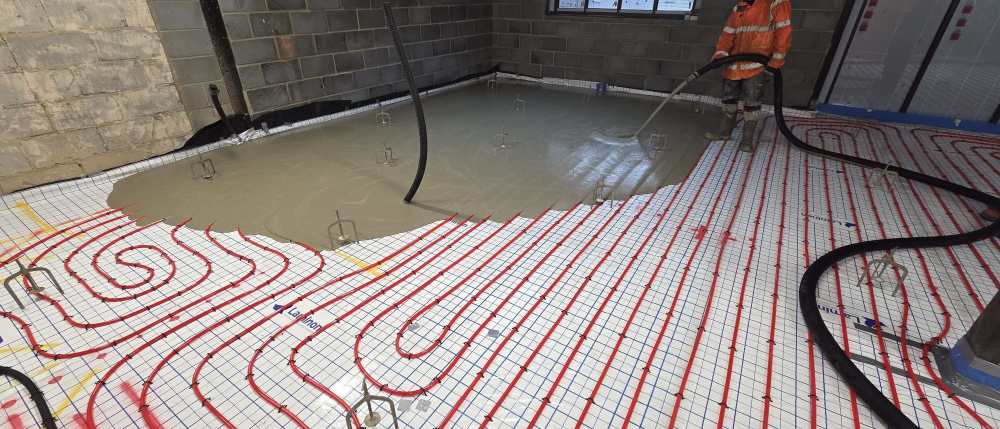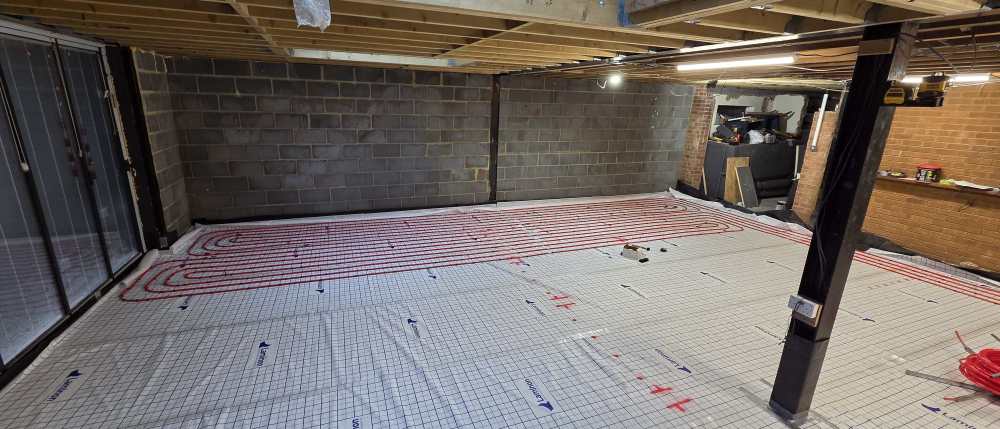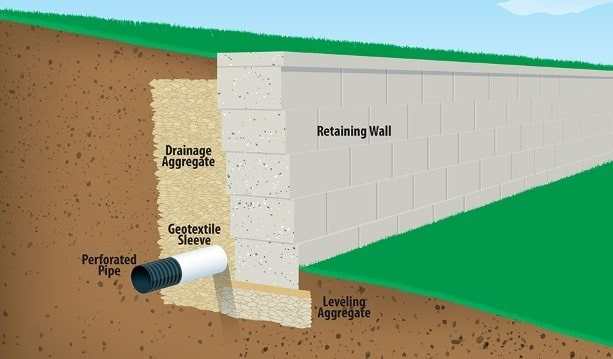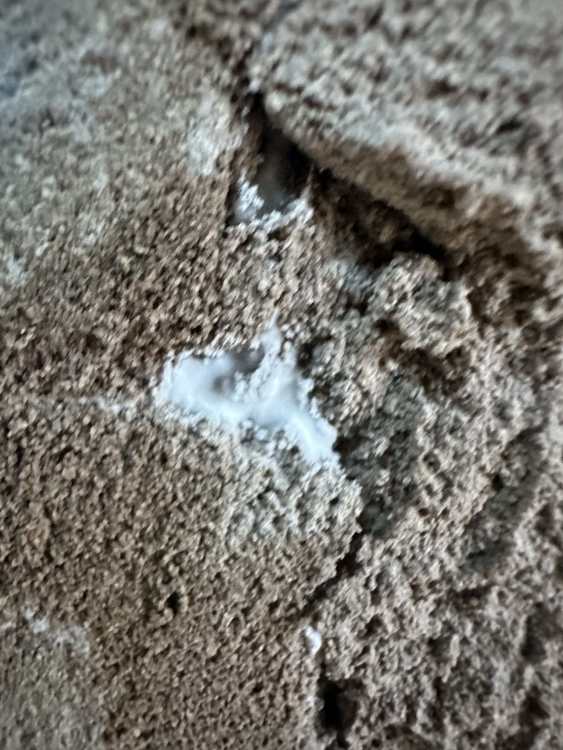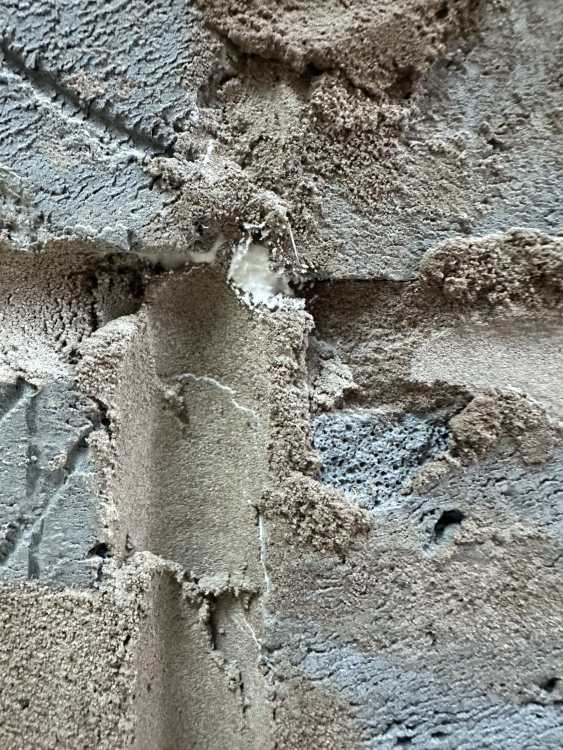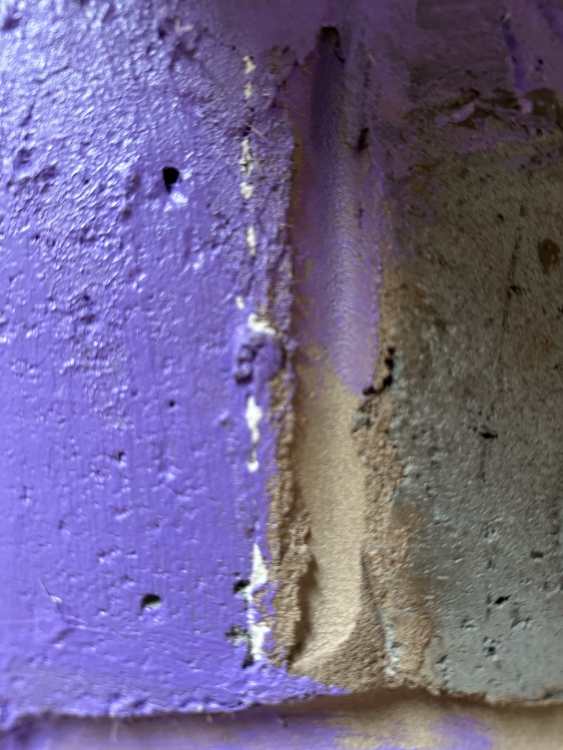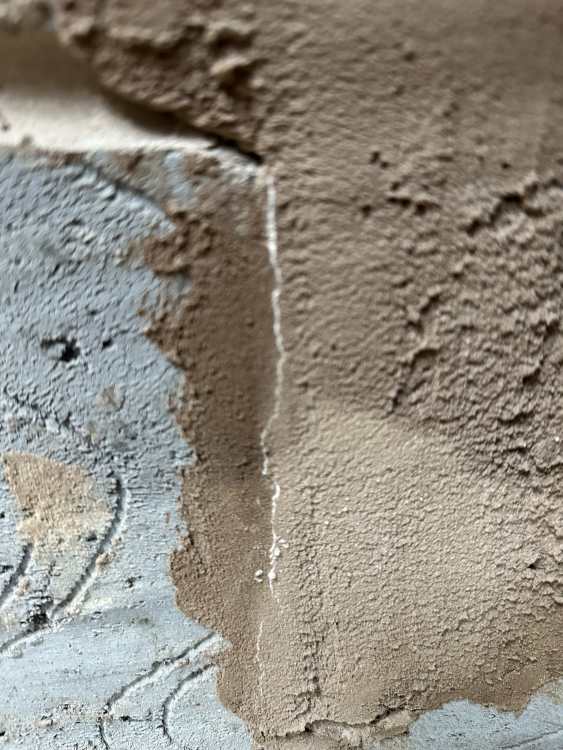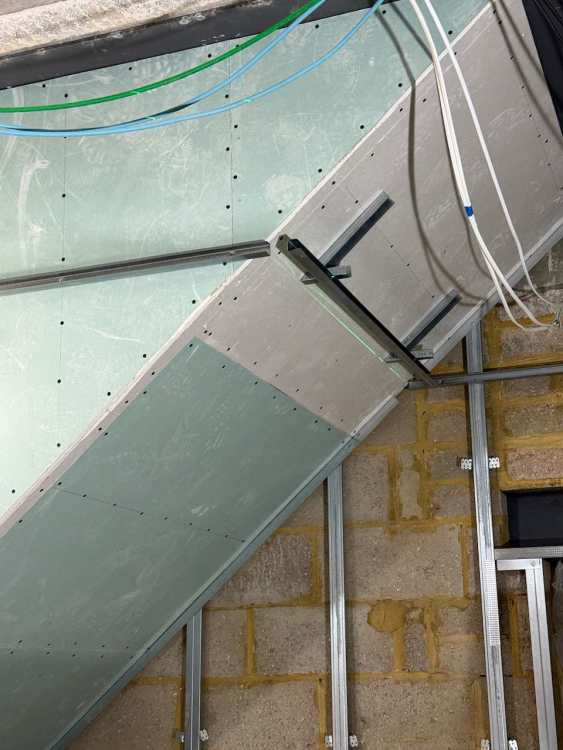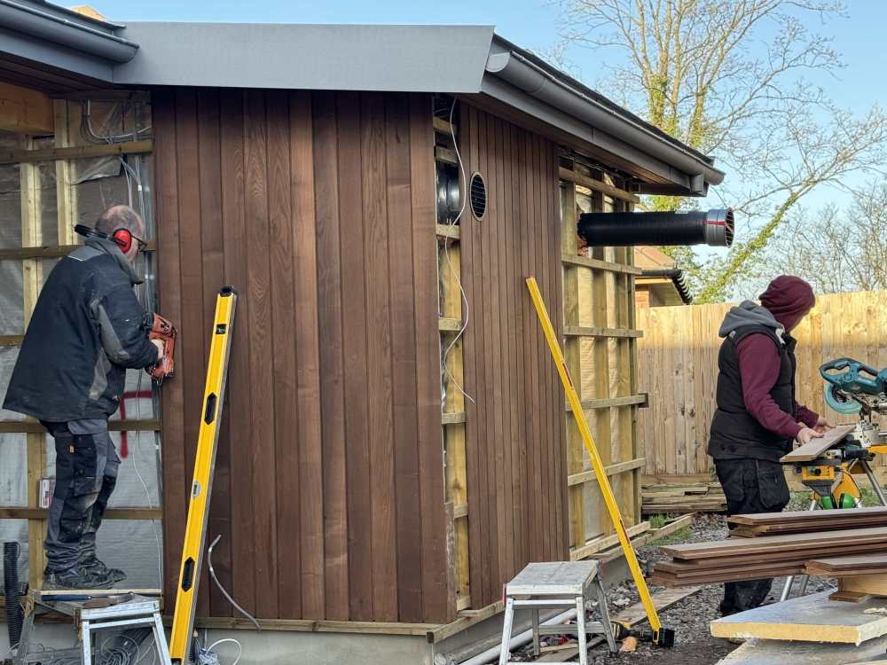Leaderboard
Popular Content
Showing content with the highest reputation since 12/09/25 in all areas
-
Once upon a time a deluded wrinkly, his much less wrinkly wife and their noisy little dog left their almost fairy tale rural retreat to live in a freezing rented bungalow while they buggered about trying to build a new semi-urban retreat nearby. (How clever am I avoiding the word suburban!). Everything would have gone swimmingly but for the fact that the head of the wrinkly was just too full. It sort of still is I think. In the four months since the last post (stop thinking of a bugler at sunset even though some days that feels appropriate) much has been done: We’ve built a garage and the front of site is much less of a moonscape. All our blockwork is in, much of it rendered. We’ve now got one flat roof and two slated rooves, one with loads of solar panels. All our windows and some of our doors are in. We’ve got 240mm of underfloor insulation and a circa 100mm sand and cement screed with lots of buried pipes, of both the heating and soil varieties. The screed alone changed things to more house than warehouse - fabulous. Almost all the internal wall skeletons are back up - so now we get a much better feel for the layout which is a very good thing. (We built some downstairs walls earlier but took them down to make the DPM and insulation easier.) Most of the frame insulation is in. There’s even loft insulation in the loft - ok it’s still in its rolls ready to be fitted but it’s still there, patiently waiting. And there’s some VCL in place and we’ve made a start on the inner skin - some battens and yet more mineral wool to form what is really an insulated service void to give us a half decent wall U value. The man cave has its insulated metal panel roof and is usefully storing tons of stuff. All the service pipes and wires are buried in a trench ready for connection to said man cave which meant yet more depressing hours on a digger, and now the back garden is a moonscape. A humongous insulated twin pipe monster conger eel of a thing is buried, surfacing at the concrete plinth for the heat pump at one end and in the under stairs cupboard at the other. We have surface water drainage pipes installed at the back. Phew. No wonder we are worn out. And I’ve probably left lots of things out too - when you are on site every day it’s so easy to forget what has been done and focus instead on the rather elongated to do list that keeps me awake at night. Not every night mind, some nights are a lot better than others and I am getting a vaguely sensible amount of sleep more nights than not now, thanks to constantly talking stuff through with J. But there is an essential difference in the build. Before we sold Bramble we knew we were running out of money so we weren’t going at full hurtle. I had a twenty minute drive to and fro and a soak in the bath, all of which helped me keep my head in the game. It felt like there was time to think. Now I have a twenty second walk (if I dawdle) to and from site. Despite the ice box (aka rented bungalow) having a really powerful gas combi boiler it has a low power electric shower that dribbles just enough water to get clean but not get warm. And we’ve the money we need to complete, so it’s warp factor 8 Mr Sulu. Now if I was doing this on my own I’d have no choice but to slow right down, and try and get my head together, and feel in control again. Thankfully we are totally in this together, so we aren’t slowing down. Not that it’s without tensions. J and I talk everything through and she keeps track of tons of things that I can’t (hopefully everything that I can’t, which is an unfair burden but that’s how it is). We identify short term priorities and I focus on them, with me tacitly accepting that I am not personally in control of everything as for me to be so would mean a lot slower progress: neither of us want to stay in the ice box a day longer than strictly necessary. So the tightrope act is to balance keeping the pedal down as hard as possible without us actually losing control or allowing any major cock ups to occur. Simples. It gets harder when there is anyone else on site but ourselves and Rolly, our chippy. Peeps are incredibly (and I believe unconsciously) attention hungry especially when their needs are coupled with my need to monitor all work and limit disturbance to the neighbourhood. It’s so frustrating that when a contractor is on site my own productivity declines enormously. And then there’s the gargantuan mess, especially in one particular case - the thoughtless dumping of spare stuff; the treading of material up and down the road without a care for the frozen moron still sweeping and hosing down the road in the dark hours after they’ve finished their second pint; the drifting flocks of discarded paper bags mixed in with fast food packaging. Sigh. At least everyone we’ve had on site so far has done excellent work, so that does compensate. The feeling of a lack of control is not helped by the fact that I’m completely useless at estimating the time needed for tasks - though as J frequently mentions we’ve not done lots of this stuff before so we should accept that we can’t know. The DPM and underfloor insulation took me many, many times what I imagined and I’ve a black belt in beating myself up. I enjoyed doing the lower polystyrene layer, so nice to work with, but hated the PIR layer. The polystyrene has spring in it and one can cut pieces a little oversize, lever them in and get a really nice, tight fit. It’s messy in that little baubles of white stuff get everywhere but they don’t get down your throat. PIR however is sooooo different. The dust it creates is truly horrible, it lingers in the throat many hours later even if a mask is worn, which it mostly was. It almost appears to shrink away from it’s neighbours - when cut to precise size and shape, wrestled into place shooting showers of nasty dust up as the air trapped underneath is expelled through the tiny gaps at the side - it still sits there showing a small but definite gap between the sheets. Not at all satisfying. Thank heavens we ignored the architect and chose not to put PIR in the walls. So it turns out that there is a job worse than moving tons and tons of crush. But thats now done, thank heavens. As an aside I’d planned just polystyrene, but the reinforced slab came up a bit more than planned so I switched to part PIR to get the insulation level I’d targetted. Note to self: get quotes for different thicknesses of stuff before deciding. Buying stuff that local suppliers have on hand saves tons, which accidentally benefitted us on the underfloor insulation - had things gone to plan it would have cost us rather more for the same insulation performance due to me designing in theoretically available sizes. Odd world, innit. The need to book contractors is a real source of pressure. An example: We have been recommended a plasterer who everyone says is brill and so is v busy and we don’t want to lose him, but that means guessing a timescale and thence sticking to it. I’m an ex-project manager. I know that to manage the project requires knowledge of the timescales for each task in the train, and as above - I really don’t have a scooby. Well, I do, but Skooby the Skoda probably doesn’t count in that regard. So, in summary we’ve got tons done, but tons still to do. Xmas has annoyingly punctuated the project but that’s probably a mental godsend - at least I’ve a popped ballon to enjoy putting in my empty honey jar. We’re working really well and closely together as a couple and I will get used to the feeling of panic just below the surface that not feeling personally in control causes; the foreboding that I cannot be confident that I haven’t missed something important; the relying on J that will deliver much faster progress. You never know, my next post might even be a bit about the build…9 points
-
Ufh pipes will cost a grand to buy, if you don’t put them in you need a serious word with yourself. I don’t understand the figures like some on here, but I know I’m sitting in the most comfortable house I’ve been in for a long time, just a gentle warmth in the tiles emits to every point of the house. it’s just an absolute pleasure.7 points
-
As above. All the best for another year of staring at one tiny problem for waaaaaaaaaaaaaaaaaaaaaaaaaaaaay too long. And then realising it didn't REALLY matter that much after all. Adios 2025, here we go for 2026. Get your house built asap, or it'll be 2027 and I'll be telling you off again6 points
-
OP states this is a ‘new block of flats’. If this ‘new build’ then surely all design, method statements, competencies etc, etc should be sorted. Not the sort of question to be thrown out to a load of strangers on the internet.5 points
-
We are now in that phase where we can see the finish line not far away but, bizarrely, the closer we get the more there seems to be to do. The list the jobs that yet need to be done is a bit depressing; reflecting on all we have achieved so far is much more uplifting. We are certainly in a significantly better position as we approach the end of the year than we expected to be when we started the project. Work has continued in the run up to Christmas and several trades have asked if they can work some days during the holiday period (er… yes please!). We have sadly suffered a family bereavement this week which has naturally led to reduced focus on the house, so apologies if this week’s blog is a bit rambling. We do find creating the blog helpful and therapeutic, so we’re inflicting it on you regardless! Cladding Alan and Chris have now completed the ash cladding at the front of the house and the scaffold is down - yay! The cladding looks quite dark at the moment but it should fade to silver over the next year where exposed to daylight. It will be interesting to see how the silvering graduates under the soffits which will presumably remain darker for many years. Kitchen Our carpenter Chris has started to install the kitchen, utility and pantry units. In the past we’ve installed kitchens ourselves but various circumstances have meant we’ve not been in a position to do this and Chris is undoubtedly doing a better job than we could do. The main kitchen is bespoke from Husk Kitchens in Bristol and uses ply drawer fronts faced with Fenix. Mrs P. is, as you would expect, Artistic Director and I defer to her on all colour choices (or else we would probably end up with beige/grey everywhere). We both really like the effect now that we see the kitchen beginning to take shape. Of course Mrs P. does have extraordinary good taste - she chose me after all! Our signature 'Wall of Ovens': Here's the utility room. Mrs P. may have allowed me free rein with the colours on this one - I know my place 😉 Electric second fix Darren has been progressing fixing of sockets switches and lights. First lights fitted! Our batteries and inverters have finally arrived and been connected, so the solar panels we had fitted in July(!) are now actually generating for us. Annoyingly, OpenReach still haven’t installed the fibre, so we can’t monitor our generation in real-time just yet - the geek in me will have to wait a bit longer for that. For those interested, we have 14.88kW of solar panels and 27.12 kWh batteries. Focus for the next two weeks: Obviously a quieter period than usual but we expect there will still be progress in a number of areas: Floor tiling - Steve should be back over the holiday period to fix the porcelain skirting tiles. Second fix electrics - More progress expected on lights and switches. That depressing list of things to do: Kitchen worktops Porcelain skirtings Finish bathrooms (x3) 2nd fix Commission STP Electric 2nd fix including lights, switches, heating wiring centre, CCTV, PIRs… Install fibre to house Internal door linings, architraves Internal doors Hatches to loft storage areas (x3) Fitted wardrobes Rear timber cladding Cladding front and rear canopy soffits Front landscaping, including level access, highway apron, parking and turning Rear landscaping, including level access and garden lighting Final airtightness test ‘As built’ SAP report Building Control sign-off VAT reclaim! + probably others we haven’t thought of. Dashboard: Contractor days on site this fortnight: 16.5 Contractor days on site since build start: 458 Budget: No change - over budget but within contingency. Plan: Breaking news! We are now aiming to move in at the end of February. So, a month earlier than previously planned. Issues and worries closed this fortnight: Kitchen units are substantially in so will be ready for worktop templating. Current top issues and worries: None.5 points
-
Panels now upgraded, photos tomorrow. Day one, took 12 panels off the hill Day two, very windy, modified the steelwork for new panels Day three, new panels lifted up hill and installed, reused all old wiring without issue. Switched it on and all worked fine. Materials 2x 6m lengths of 41mm galvanised channel 12 panels 28x 30mm panel end clamps.5 points
-
5 points
-
Been playing with ChatGTP over the last few days, generally going down a rabbit hole. Was looking for a simple way to model Weather Compensation fine tuning and or boosting during low tariff periods. So generally ChatGTP was no help. Had a search for something unrelated on Google and came across this site https://www.diyenjoying.com/2025/04/11/harnessing-the-power-of-predictive-heating-revolutionizing-home-comfort-with-home-assistant-and-derivative-sensors/ And finally a very simple modelling tool became realistic. So using the data on site above to add a couple of helpers to home assistant (hardware is already there - temp sensor). Then fine tuned for my UFH (thick screed etc). You now have a simple hourly and now 4 hourly look ahead at likely room or house temp if nothing changes. The author of that site used the information to start and stop heating, based on a generic thermostat, but taking account of floor inertia to not get swings in room temperature. So start boiler early and stop early, based on likely house temp - not actual house temp. But for weather compensation you just need a simple notification house temp is increasing or decreasing and you can simply adjust the curve. Add a bit of human looking at the day, it's stunning and room temp is increasing - no shocks don't do anything. But if it's dull outside you can decrease curve. So went back to ChatGTP for assistance. I have actually extended everything out to 4 hours to make it a little more meaningful for my house. There are few things this allows Intelligent fine tuning of WC curve. So you can see the likely house temp in 1 and 4 hrs and rate of change as a positive or negative. Options you could implement - you could run a cooler WC curve and boost during cheap periods. Could use it for batch charging alone, add some simple energy calculations based on you heating system store energy etc. Will add a few screenshots later5 points
-
Just as an update and close out of this - we agreed on a 30% refund. Happy with that, and we can paint some of them white (warranty won't be affected). Cheers for all the help.5 points
-
Hi all. I've been on here a while on and off and posted about 3½ years ago for advice on potential plots. We ended up getting a lovely plot in a nice village in Norfolk not long after that but was held up for 3 years because of neutrient neutrality and natural England stopping all new planning permissions being granted. We got full planning 4 months ago and have made a start, in the winter🫣. Foundation blocks are nearly laid to ground level. Me and my husband with a little help from others are running and building ourselves. My husband's a carpenter and was a site/contracts manager for a building company. We are building a single storey timber frame home with a brick skin up to window height then black cladding. A slightly unusual roof will top it off. We're both really excited and frightened especially regarding budget. We will have to stop the build throughout to earn more money to finish it but will be determined to get there in the end. If anyone has any words of wisdom or suggestions regarding internal layout we'd welcome your input. Also we're stuck with our heating and hot water system in terms of best and most efficient way to do it. It will just be 2 adults+a dog living in the house. We have no gas here and don't want oil so will be all electric. We'd love to have solar and batteries one day but it'll have to wait a while. The back of the house is south facing so will need to organise some shading but again budget may determine what we have. Thank you all in advance and I look forward to being part of your amazing community4 points
-
We’re self builders. Faffing is what we do. Why do the obvious when one can avoid doing anything for weeks while researching? 😕4 points
-
Impossible to calculate payback on MVHR, it’s about health and comfort which are priceless IMO! I I self installed a simple system for less than £2k, one of the best things about the house. Fresh clean air, without drafts and low heat loss. Trickle vents are uncontrolled ventilation, too much in high winds and also admit a surprising level of noise.4 points
-
If you have to ask the question here, you are not competent to undertake this work.4 points
-
I was under pressure to get PIR down, UFH installed and pressurised to get the CemFloor installed pre Xmas so I got a fella in to do it in the end. He flew through it and did a great job tweaking a few bits on site that the layout plans hadn't allowed for. It was sad, yet a relief to see it disappear under the screed! And another +1 for liquidscreedpumping.com if in the East Anglia area 👍🏼4 points
-
Yes, there’s a lot going on right now. It’s been a mixture of challenges and progress this past fortnight. Floor tiling The original plan was for the floor tiling to be done during the first two weeks of November but the screed not being quite dry enough delayed that. Contractor sickness and the need for the tilers to try to juggle their other booked work around ours have led to us being about 3 1/2 weeks behind now and still not quite finished (a few tiles still to lay and about half the house to grout). The overall impact on our plan is not to severe though as we managed to schedule the decorating in early to gain a week back and overlap the tiling with second fix plumbing. A big plus is that the quality of the tiling is excellent. In years to come, we won’t remember the delays but we’ll be constantly reminded of the quality job the tilers have done. Tilers: Lee and Steve Kitchen floor down - kitchen units arriving! Bathrooms Speaking of quality, we have a first rate plumber working on our bathrooms, namely: my brother Chris. He came over from East Sussex for a couple of weeks to do the work and the logistics meant he came ‘sight unseen’ which added to the challenge. We are trying to maximise the space by fitting a generous master ensuite, a family shower room, and a guest ensuite into a relatively compact area of the overall house footprint. This means a lot of plumbing has to go into the wall between the master ensuite and the other two bathrooms. The soil pipes, whose location we had decided on during groundworks, proved not to be in the ideal place, but Chris managed to find a way to make it all fit. We dropped one wall hung WC in favour of a back-to-wall, floor-standing model with a concealed cistern because there was simply no way to fit a wall frame into the studwork and line the soil pipe up. Chris has made great progress so far and we are particularly pleased with the mural wall panels that he’s fitted to the two showers. He’s also sorted out half a dozen minor jobs in the plant room, and set up the supplies and waste for the kitchen and utility rooms. Great work Bro! In the master ensuite we have now got some boxing-in to do which will hopefully double up as built-in storage, then Chris will be back in the New Year to fit toilets, wash basins, shower screens etc. Cladding Alan and Chris, our two chippies who have been with us throughout the build have been progressing the Brimstone Ash cladding. They’ve made a great job of it too. All the high work is now done and so our scaffolding should be coming down within the next week or so, with luck. It would be nice to get the house clear of scaffolding with the cladding complete before Christmas. We’re delighted with how the cladding looks. We won’t be treating it in any way though as we are happy to let it fade to silver naturally. Chris and Alan our carpenters: Between cladding, they found time to fit the 'real' front door back on (Norrsken tip was to replace it with a temporary door while the 'messy' trades were in and out of the house.) The door looks great - but I am not sure the pipe insulation on the handle adds much to the aesthetics. On the subject of doors, we went for 'slam shut', requiring a key to turn the latch from the outside, even on an unlocked door. This may well be a recipe for locking ourselves out of the house repeatedly. I am having second thoughts but Mrs P. is more relaxed. I asked Norrsken is there is anything we could do to change that at this stage but they haven't been able to offer any solutions, so I guess we are stuck with slam shut doors. MVHR commissioning Patrick Chester from Heat, Space and Light came along to commission our MVHR system. He confirmed that we appeared to have connected all the supply and extract valves correctly(!) and the commissioning and balancing was very straightforward. We've had great service from Heat, Space and Light for a competitive price - highly recommended! We have a Zehnder Q350 ComfoAir unit and Patrick took me through the basics. Compared to our previous MVHR the Zehnder seems incredibly quiet. In normal operation it’s using just 20W. Patrick also showed me the heat recovery stats. On the day of the commissioning the outside air temperature was 2° C and the inside air was 15° C. After passing through the heat exchanger, the incoming air was registering 14.5° C, so that’s a pretty impressive exchange of the heat from the air going out to the air coming in. Patrick balancing the ventilation system Electric second fix… …is also under way. More on that next time… Focus for the next two weeks Floor tiling - finish off. Cladding - hopefully complete in the next fortnight. Joinery - make a start on the door linings and doors. Second fix electrics - should be progressing, batteries due to be installed next week. Kitchen/utility/pantry - make a start on fitting the units. Dashboard: Contractor days on site this fortnight: 45.5 Contractor days on site since build start: 441.5 Budget: No change - over budget but within contingency. Plan: Still on track to move in by Easter 2026. Issues and worries closed this fortnight: None Current top issues and worries: Will we have the kitchen units ready for worktop templating w/c 5th January?4 points
-
Starting my first major project trying to extend a 60s bungalow in the surrounding Guildford area and make it more of a family home with cottage charm but modern performance! Excited to get stuck into everything in the new year and love the invaluable resource that is this website!4 points
-
A major revision to the NPPF landed this week and makes for very interesting reading. Many of the things that have had our project in tangles seem to be getting ironed out - from conservation areas, heritage assets and Non Designated Heritage Assets - (NDHA)s to sustainability and a new set of 'substantial' weights given to a raft of things including design. It's pretty amazing reading. And - in other news - the Biodiversity Net Gains (BNG) for small sites (up to 0.2ha) is being dropped altogether which means no more Unilateral Undertakings (UUs) for self-builders. Keen to hear the takes of the hive mind here. I feel like even if our (overdue!) appeal is dismissed, we have enough here to get planning next time.4 points
-
Popping my head through the door to say hi! Have read about a gazillion posts over the past few months... gearing up to potentially do a new build in Bristol, several bits of the puzzle yet to fall in to place, but hoping to get cracking next year. Aiming for a close to passive house spec, budget depending!4 points
-
Marvellous. The most important thing when renovating an old bungalow is to immediately bulldoze it.4 points
-
I know my friends who own their own window supply company and I work with them closely, are looking to distribute Finstral and have been down in their showroom and so forth. The ex UK MD for Internorm (Andreas Simmer) is now the MD at Finstral. Good outfit, good window systems from the feedback I have received.4 points
-
Hi @slystallone, the wall shoulld have the soil side waterproofed with a perforated pipe running around the bottom “French drain” style and backfill with pea gravel, pebbles or similar to allow any water behind the wall to go down into the perforated pipe and then away around the side. idea is to take any water away to prevent the wall from being a Dam and being subjected to water pressure. It would be worth doing a bit of digging at the wall ends to check for any existing drainage that may have been blocked etc. failing that you are looking at water management which means a lot of digging or back to cutting holes in the wall and then collecting the water to take it away in visible pipes on your side,4 points
-
Well that's very kind. There are several things to say: Firstly, we have been lucky. What's the most important attribute of a successful project manager? Answer: Be lucky! Secondly, the blog no doubt gives a slightly rose-tinted view for a couple of reasons: I have not majored on the couple of trades who have been more 'difficult', primarily because it's not fair to trash them when they have no way of replying. Also, I am mindful that where we have had issues that might be down to me - lack of clarity of instructions, clash of styles etc. None have been fraudulent or dangerous. In terms of the process of finding good trades, it's largely down to previous contact and personal recommendation. Those trades we did not already know were mostly recommended by those we did know. Notably the few we have been less enamoured with were people I sought out directly through the internet, adverts etc. but equally that method did throw up some excellent teams (e.g. the plasterers, and indeed the main timber frame company Turners). For national suppliers/trades (e.g. our ASHP team Air2Heat and the MVHR guys Heat, Space and Light) a trawl of BuildHub has been very useful, and reliable. I thought about asking for reference sites but in truth I don't think these are at all reliable; ask any trade for a reference and if they want the job they'll provide one (and often those good trades that don't need the work won't be bothering to provide referees because the whole thing is a bit of hassle for a job you might not get). And has anyone ever followed up a reference and got bad feedback? So I didn't bother with that. The other big thing is communication. I spent quite a lot of time lining people up as early as possible, and talked to them - a lot. By which I mean I kept in regular contact every fortnight or so to confirm we were still on schedule, and check they were still lined up. Some people I just On a couple of trades I got cold feet due to difficulties getting hold of them or lack of confidence they could make our dates, so I switched to alternatives, giving them plenty of notice we were going elsewhere. I have tried to keep the communication up through their work for us too - everyone likes to be told what a great job they are doing and it costs nothing. Build up a stock of that and if you need to call out issues, change things, or beg some favours it lands much better. We have really worked hard to keep people on site happy too - tea and coffee making, free snacks, a well-stocked fridge - several contractors have commented that ours has been a great site to work at. It costs next to nothing and reaps lots of good will. Also boosting good will is paying invoices immediately - I mean the same day, within a couple of hours. We have the cash to fund the project so it does much better for us in keeping trades happy than sat in our account earning nothing in real terms.4 points
-
Yes, already proven here. Very early on in the build I confirmed the heat loss calculation was correct by leaving a single electric convector heater of known power on and plotting internal vs external temperature for several days. That gave me the Dt for a given power input, which tied exactly with the calculations. In any event I bought a 5kW ASHP to satisfy a max demand of just over 2kW. For me the only leap of faith was no heating in the bedrooms. SWMBO likes a cool bedroom about 18 degrees. Usually we have to keep the bedroom door shut to keep it down to that. In this cold spell we had to open the bedroom door occasionally to let a little bit of heat in, and still achieved the required temperature with no actual heating there.3 points
-
If you want to do as much as possible yourself then I think there’s a few options. icf you can do everything yourself timber kit, get that put up and then finish it yourself timber built on site, you will probably need a couple of carpenters to help brick block cavity you will need a bricklaying gang. will also depend if you have a large chunk of cash up front, timber frame erected on site will probably be the heaviest up front cost. icf has a large up front cost, but probably 20% of a timberframe then you can drip feed cash into it. brick n block lowest up front cost but large weekly payments for labour.3 points
-
Full planning it is. Prepare yourselves for more questions. 🤠3 points
-
Triple glazed lift n slide from norrsken here. the back wall of my place is 90% glass, I can’t recommend them enough -3 outside here and the doors on the inside feel warm, open them up and the outside feel is freezing. a strange thing you notice with this quality is the outside door handles are freezing cold, the inner handle is warm, there is no heat transfer through the door via any lock mechanism.3 points
-
The mix is not important, getting your bricklaying team to mix it the same every time is the important thing. when you get the colour you want you need to discuss it with the bricky and get it in writing that they will use a gauge box to get it the same every time. any not up to standard gets taken down at their cost. you will need to buy sand in bulk and cement to get the same batch every time. DO NOT USE any form of mortar dye.3 points
-
Hi everyone 👋 I’m new here and thought I’d introduce myself as we’re about to embark on what feels like a fairly sizeable (and exciting!) project. We’re currently in the process of purchasing an old farm property that’s seen better days and is very much in need of some care and attention. The house itself has been a rental for a long time and, as you’d expect, has suffered from a fair bit of neglect. Phase one for us will be getting the main house brought up to modern standards – sorting the basics, improving comfort and efficiency, and generally making it a solid, future-proofed home again. Once that’s complete, phase two will be the big one: converting the existing barn into residential use. The long-term goal is to create a spacious five-bedroom family home, making the most of the character of the original buildings while blending in plenty of modern comforts – hopefully lots of underfloor heating and well-thought-out modern electrics along the way. I’ve already spent far too many hours reading through the forum and it’s clear there’s a huge amount of knowledge here, so I’m really looking forward to learning from others, sharing progress, and no doubt asking plenty of questions as we go. luckily we gutted/renovated a nice 3 storey property in Whitby over lockdown which has given us confidence to attack another project. Thanks in advance – I’m sure you’ll be hearing more from me soon!3 points
-
Passive class house here, not certified, no UFH. An actual measured heat usage of 3200kWh or 17kWh/m2/annum. Supplied by an electric plug in heater. It worked fine so long as you plugged it in anywhere downstairs and allowed it to gently input heat for 18hrs/day. Expecting it to batch heat on TOU tariff overnight wasn't as successful as i had hoped. it needed to be turned on at about 17:00 in winter to keep the living rooms warm enough(21deg). I added some electric heaters in the bathrooms for comfort as 21deg isn't quite toasty enough. Fan heaters are better than 2 Bar quartz heaters. The house is very comfortable. I replaced the electric radiator with an A2A HP for 2025. It's dropped our heating consumption to very close to 1000kWh or 5.5kWh/m2/annum. It works fine so long as you give it long enough run times for the heat to disperse around the house. It won't be quite as cheap as an A2W HP as you can't batch heat a slab on TOU tarriffs and a COP of 3 to 3.5 won't match a top end A2WHP. However it only cost €1500 installed so there isn't much in it. Add DHW demand or solar and the sums would change again. (FWIW an A2W + UFH was quoted at €14k in 2020) TLDR: 1. Anything will heat a passive house comfortably if you're prepared to give it a fair chance. Short run times and quick runups won't work with localised heat sources. 2. A2W HP's are best for comfort and running costs. However they only have the best long term costs if you can get a well priced install.3 points
-
3 points
-
Happy new year folks, Thankyou for being such a treasure chest of information, and laughs.3 points
-
Stop faffing, get PIR, spend once, save for ever more. Once in you cannot upgrade. I shopped around, bought online saved a small fortune, it came on lorry direct from factory - I had a full lorry load of 100mm thick, so 2 layers.3 points
-
Where is your structural design? Should be zero need for such questions, if your building is designed.3 points
-
Hi. Something’s not right if your design flow temp is as high as 35°! GF UFH, I assume, is going into a slab? If so, 35° into that will cause the house to overheat. You should be mid-high 20’s and certainly under 30°, if well built, airtight, and you have heat recovery too. Buffer “delete” may be subject to the manufacturer’s installation instructions, and an MCS reg’d installer may refuse to stray from that. On a recent Heat Geek install I witnessed they put either a 25L or a 50L 2-port volumiser in, on the flow which makes more sense to me, as that was stipulated in the MI’s vs what the low heat demand called for. That was a refurb, prob got to EnerPHit levels, and the flow temps at 25° made the place almost unbearable to work in. @jimseng As we don’t know much about your particular project we can’t possibly size a heat pump here yet, but 3.5-4kw will be quite slow to reheat a decent sized UVC; your game plan needs thought which considers your DHW needs / frequency / number of occupants. Heating is a doddle to resolve, DHW needs to be considered in isolation and planned for pragmatically. You can, for eg, use an immersion strategically to boost for times of duress, so many ways to ‘make this happen’. Do you have solar PV in the plan?3 points
-
Regardless of any assurance, before ordering windows I would MEASURE the actual window openings as built. I paid a local builder company to build and erect my frame, and then later paid them to supply and fit windows. Even they did not trust they had built the openings to the drawing, and measured them before ordering windows.3 points
-
Don't listen to him, nobody uses bulldozers any more! Welcome to THE forum for people like us.3 points
-
Hi. Just joined. Panning on demolition/deconstruction then rebuild with to Passivhaus standard. Wish to use as much high eco-standard materials as possible. Looking forward to making connections in this forum! Cheers.3 points
-
First unit was the fan, the second was a 3 stage, digitally controlled diesel heater. It was a very cold day, and it was very reassuring to see that they heated the incoming air to aid the process. Only negative was that every single flat surface, and I mean EVERY one of them, gets a layer of product left on it. This included the screeded floor which was like walking on fly paper for the next 2 days. I was horrified when the team prepped and just laid 2” masking tape onto the flat sections of the new Norrsken doors and windows……with zero dust sheet or other over the glass or vertical sections of the frames. All these guys did was throw poly sheets over the precious stuff and get to work. My only criticism was that this could have been better, and a few things got residual goop on them that I’d have preferred they didn’t. Was this a problem? Nope. It just wipes / washes away pretty easily, so things like pipes and lagging in the plant room will need a bit of cleaning after, which is fine. Just could have been avoided with some better prep. This was the first time I’d been on site during one of these treatments, so next time I’ll do the shitty (more intricate) masking / sheeting ahead of their arrival. In one of the pics you’ll see a tripod near a window, and that was guffing this stuff out at a rate of knots. I inspected the window after AB stripped their seemingly rudimentary masking off, and I can report that there was absolutely no evidence of them being there. This stuff just doesn’t stick to ANYTHING vertical. Not one bit. Happy days! All told, a great team arrived on site, they were speedy and got straight to business. Prep was done (looks a bit underwhelming but does what it needs to) and they were off to the races in no time at all. Quite an impressive setup with no reliance on electricity etc; as seen they just plonk gennys down and get on with it. I’ll defo be using and promoting AeroBarrier, anytime it’s the obvious choice.3 points
-
They price per m2 iirc, and I asked the same question. So no matter if you’ve parged the place and use very little product, or you’ve a woodcrete ICF or bare masonry structure, price is the same. The larger holes? Well anything that you can see should be dealt with beforehand as best you can, obvs, but to give you some idea of how good this is, bearing in mind this product gets atomised, the results can be seen here. Look for the marble lines in these pics, and the ‘hole’ in the first pic, that was not obvious to the eye, got plugged PDQ! @Mike I’m referring to the ones that your method just won’t find, not the ones it can. Have a look at these micro fractures in the pointing of the masonry, and where masonry meets blocks. The blocks / bricks themselves are surprisingly airtight as is, and no real evidence of the product having sealed them, but I’m sure it has but it’s just not as easily seen. It got into gaps thinner than a cigarette paper, as you can see right at the bottom of the last pic. Two slight white lines 10mm apart or so, which the eye, candle, or other, wouldn’t have ever detected. There was a 3.4m long metal lintel which was perforated with hundreds of 6mm holes, and this stuff went into each one and plugged them up nicely.3 points
-
3 points
-
AI "The revenue from the Crown Estate goes to the UK government's Treasury, also known as the Exchequer, not to the Monarch personally. Each year, the Monarch surrenders the entire net revenue profit in exchange for the Sovereign Grant, which is provided by the government to fund official duties and the upkeep of occupied royal palaces."3 points
-
"With hindsight I'd have knocked it down and started again".3 points
-
We had 3g windows throughout our last house except for the patio doors which were 2g slide and folders. They were definitely cold. This time we have gone for 3g throughout (from Norrsken) including some 4m lift and sliders. Too soon to say how they feel because we aren't in yet but early indications are good - running the house at just 18deg for the 2nd fix trades it feels amazingly comfortable and those sliders are not giving any impression of feeling cold. I'd go for it if you can.2 points
-
Think the bend radius for getting pipes through is way to small, firstly. Why run pipes through floor at all. Take them from outside direct in to house.2 points
-
Thank you. Keep bays as square as possible, ideally 1:1 to 1:1.5 and no worse than 1:2. UFH pipes stapled to insulation are common and fine, but they do not control cracking. Saw-cut joints to about one-third depth and cut early so the slab cracks where you want it to. Avoid adding water on site, over-trowelling or closing the surface too early, delaying saw cuts, skipping curing, or pouring long thin bays. Get the joint layout, timing, and curing right and the UFH will cope with normal movement without issue. You could use a macro fibre but it will not fix the basics. Used correctly, they are a support measure, not a solution.2 points
-
Maybe for the house AND outbuildings. You can easily run both from a single heat pump.2 points
-
https://www.toolstation.com/everbuild-black-jack-damp-proof-membrane/p10290?store=null&utm_source=googleshopping&utm_medium=feed&utm_campaign=googleshoppingfeed&gad_source=1&gad_campaignid=21016232523&gbraid=0AAAAAD-vLcX3SICQivfTjJrOYFQACEcF9&gclid=CjwKCAiA0eTJBhBaEiwA-Pa-hbx22hKHf4L0JhrXGpuqT5asuMzSUApyYANX_9hicTjUNIoDLEk_zBoCpeYQAvD_BwE I'd chip away an inch or so from the top of those blocks, then apply the liquid DPC, and then after at least 2-3 coats have been applied you can back-fill with a self-levelling compound. You can get 1L tins iirc.2 points
-
Yes it's Brimstone Ash from Vastern timber. Expensive but really excellent quality - straight as a dye, virtually no knots, and it came really well packed. It cuts cleanly and we haven't experienced any splitting, despite Vastern warning that it can be brittle. We originally intended using western red cedar but discovered that cedar reacts with zinc and we have some high cladding above our zinc roof. The Brimstone Ash is inert (so we are told!). It's about the same price as Canadian cedar but has the benefit of going silver quicker, and it's British, so lower transport CO2 costs. Stainless nails are an absolute must. We're using Timco FirmaHold 16G 50mm Stainless 2nd fix nails through the face - very hard to see. Regarding the edge above the windows. Although it doesn't really show in the photo all the bottom edges are cut at a 30 degree angle to leave a drip point at the outside edge. This was recommended by Vastern. The same for any joins in long verticals, though incredibly I think we have only needed 2 or 3 due to lots of long lengths being supplied and careful selection by our carpenters. For the bottom edges they have fixed them slightly over sized then run a rail saw. Anyway we feel the angled cut at the bottom should stop water pooling on those bottom edges. Further progress on the cladding today:2 points
-
Looking at that bigger picture then the land at the top of the retaining wall has been built up too high in my opinion allowing the water to naturally drain off the top and down the face of the wall. get up the top with some gardening tools and cut back all the crap on the fence, scrape back any soil and sit and watch, I bet the mucky area in the corner is the natural run off from above. I would want a drainage channel or a sort of spoon drain up top to prevent pooling water up there running down the face. sort that bit first. the cracks I’m afraid will be very expensive to fix and I would live with them for the minute the small hole has not been filled since the wall was built and is just an easy escape route for water that is behind the wall. sort the top first then let’s see what happens. get a pressure washer on that corner so it’s clean and you can monitor it.2 points
-
The old classic: lt is easy; it's like riding a bike, except the bike is on fire, you're on fire, and everything is on fire because you're in hell...2 points







