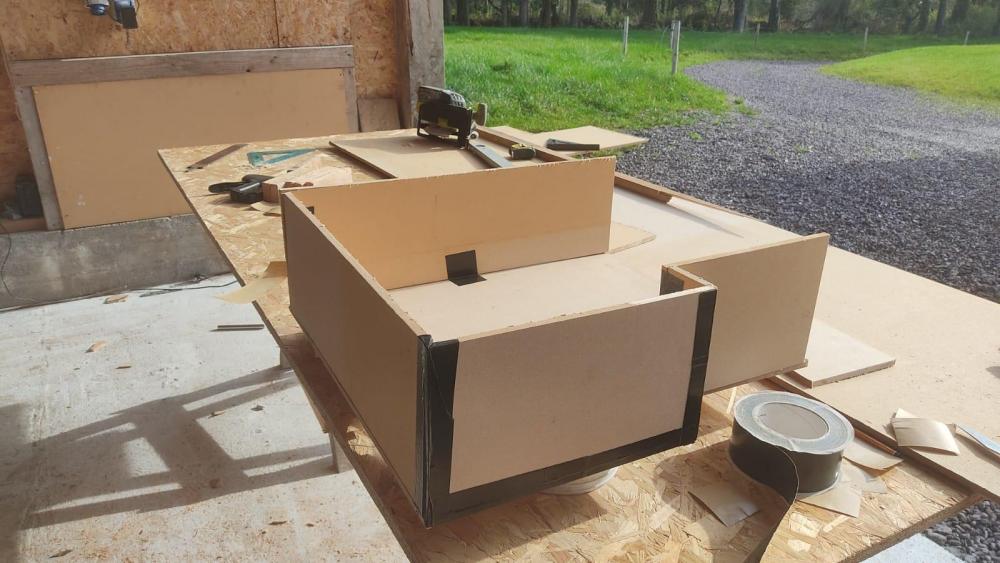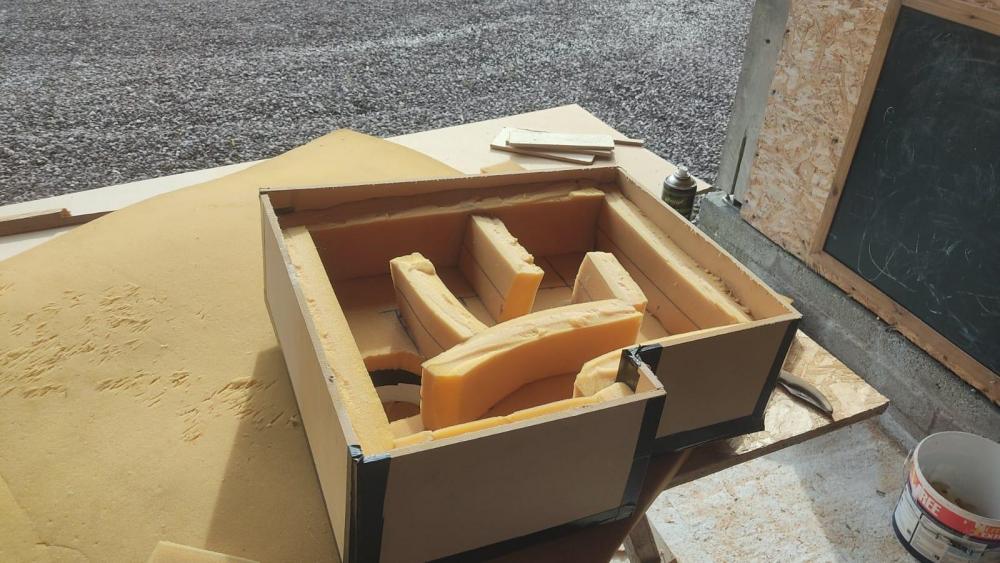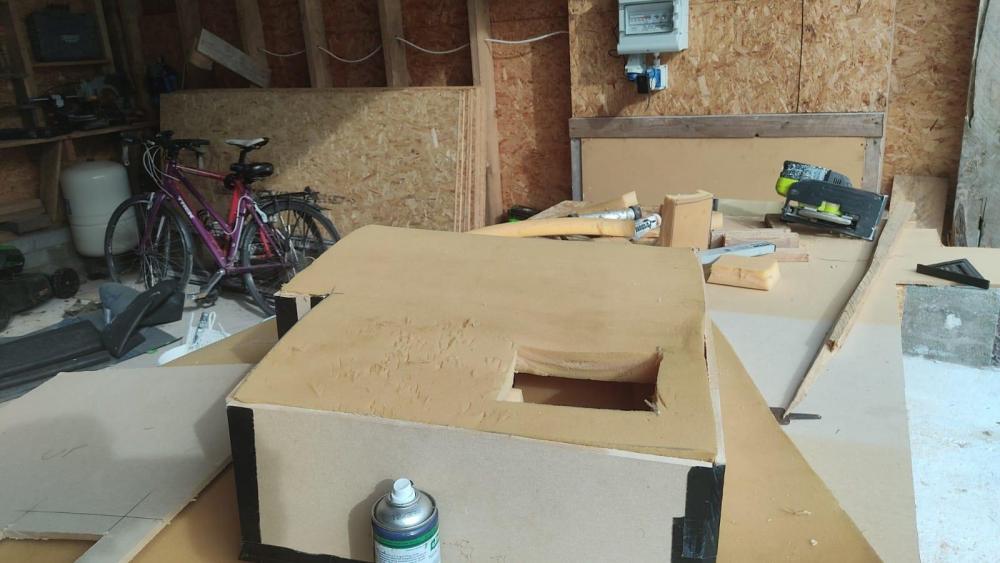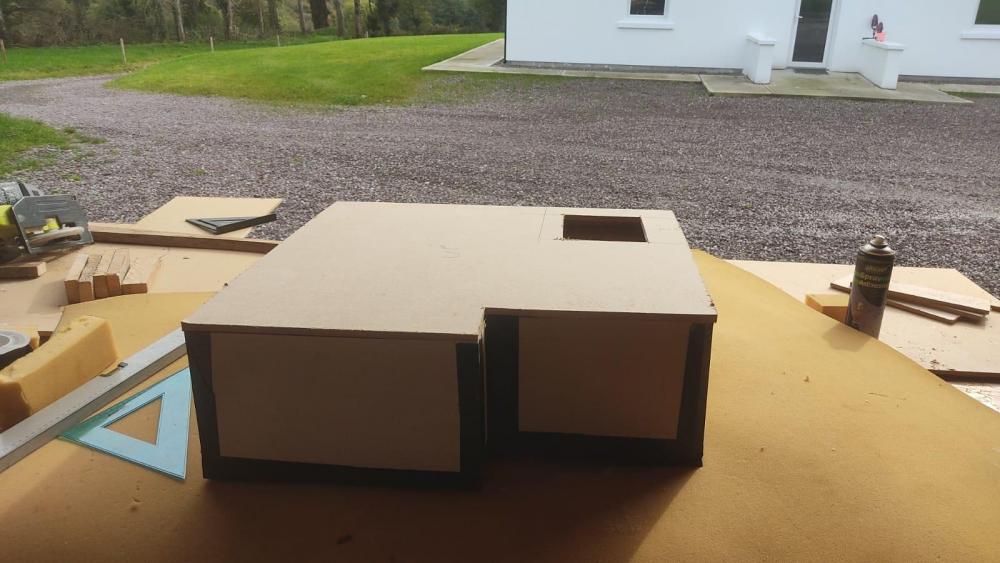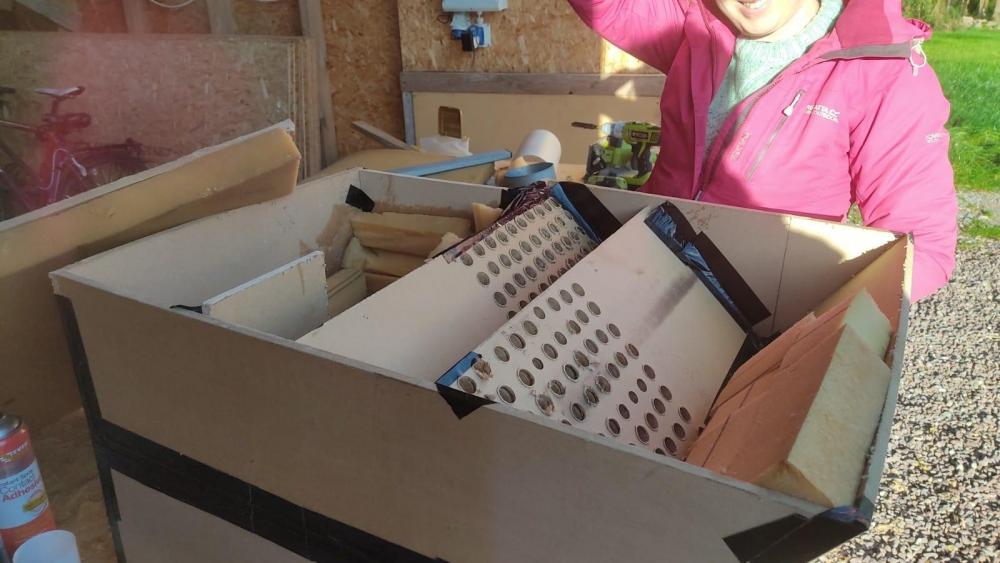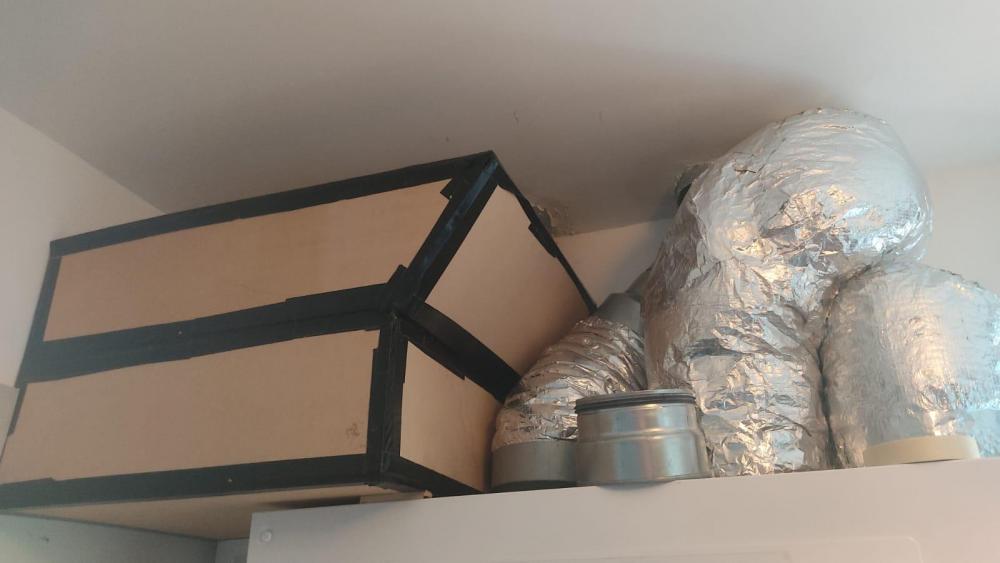Leaderboard
Popular Content
Showing content with the highest reputation on 10/22/21 in all areas
-
We're in now with 7 months. I've never been chuffed at the noise of the MVHR at night in the bedrooms. We had a flexible acoustic silencer from BPC but it's been of limited value so I decided to rig my own scrappy attempt. Firstly it's in an awkward corner so I had to go for an irregular shape. MDF and airtight tape was the order of the day. Some discarded foam formed the maze for the air to transit through the first level. All held in place with spray adhesive. You can see the entry hole at the left of the box. Capped with another layer of foam. And a sheet of MDF all taped up shortly afterwards. A hole for the air to enter the second layer. The second story was a little different. I drilled 160 18mm holes (yawn, boring!) and offset them to try and diffuse the noise a little. The first layer seemed good at getting rid of the 375Hz and 7500Hz noises that my phone recorded but not the 53Hz, after some googling of car exhausts the many small holes method seemed like a good idea. Mostly fingers crossed and little science involved. I shoved it into the corner and connected the ducts up. (Supply enters straight from the top of the MVHR unit and exit is above it in the roof. I might enclose it at some stage if I can be bothered. And hey presto. I took the opportunity to use my iPad to do a sound level recording before and after with the unit on boost. Pretty pleased with that. All we have to do now is enjoy the sweet smell of glue as we drift off into silent slumber tonight.3 points
-
Welcome. There is an easy answer 1 and 3/4 hours. The better answer is to understand what it all means. I shall start with the ASHP power, the 5 kW (that is lower case k for 1000, and upper case W for watt, watt is lower case, unless at the start of the sentence or referring to James Watt). Now a watt [W] is a joule per second. A joule, J, is the SI unit for energy and is named after James Prescott Joule. Any SI unit that is in capitals like W or J, is a derived unit. A joule is derived from the kilogram (kg), the metre (m) and time (s). The kilogram is the odd one out in the SI system as it is the base unit, even though it is made from 1000 grams. So 1 J = 1 kg.m2.s-2 So all that is really saying is that you are moving energy with respect to time. 5 kW = 5000 J.s-1. This may seem a bit pointless, until you get to the bit about specific heat capacity of materials. Which is coming now. All materials have the capacity to store energy, so if you heat up a stone in the sun, it has absorbed some solar energy and increased in temperature. Always remember that temperature not energy. You can look up what the different amounts of energy that are needed to raise a material by 1 K or 1°C (note that it is an upper case K as it is named after a person William Thomson, better known as Lord Kelvin). It is generally better to use the kelvin scale, even though the scales match, once the offset is taken into account, 0°C is 273 K, well close enough). Now liquid water is a strange material in that it has a high density compared to its solid and gaseous states, 1000 kg.m-3 (at 277 K, 4°C). This works out nicely, and close enough for all intents and purposes at 1 kg per litre. The energy needed to increase water 1 kg, by 1 K is 4.18 kJ. This is usually written as 4.18 kJ.kg-1.K-1 or 4.18 J/kg.K. Now you have 200 litres of water at mains temperature (we shall call that 283 K or 10°C) and you want to raise it up 38 K, to 321 K So now it is just a matter of doing the arithmetic. Energy (kJ) needed = 4.18 [kJ.kg-1.K-1] x 200 [kg] x (321 [K] - 283 [K) Energy (kJ) needed = 4.18 [kJ.kg-1.K-1] x 200 [kg] x38 [K] Energy (kJ) needed = 31,768 All those letters, except the kJ cancel out to leave just the energy figure. So that is the energy required, assuming perfect energy transfer and no losses. Now remember that the power of your ASHP is 5 kW, which is 5 kJ.s-1. If you divide the energy needed, 31,768 kJ by the energy input, 5 kJ.s-1, you get left with the number of seconds. So Times (s) = 31,768 [kJ] / 5 [kJ.s-1] Time (s) = 6,353.6 Now we know that there are 60 seconds in a minute, and 60 minute in an hour. Time (minute) = 6,353.6 / 60 Time (minute) = 105.89 Now as that is below 120 minutes, or two hours, if we take away 60 minutes, the remainder is the minute part of the second hour. 105.89 - 60 = 45.89 Call it 46 minutes. Now add on the 1 hour. 1 hour 46 minutes. You will find that people often talk about their water cylinder storing some number of kWh (be careful with this one, it is as typed, not Kw/h, KW per Hour, or kill wot our). All a kWh is, is a constant amount of power, the kW part, multiplied by the time it is delivered, or consumed. That is why it is kWh, 1000 [k] x power [kW] x time [hour]. Now there are 3,600 seconds in an hour (60 minutes x 60 seconds). If we divide the kilo joules needed by 3,600 seconds, we get the kWh needed. kWh = 31,768 [kJ] / 3,600 kWh = 8.82 If you divide 8.82 [kWh] by 5 [kW] you get 1.76 hours. Which is 105.89 minutes. In reality, there are losses, and the closer the sink temperature (the water in the cylinder) and the source temperature (the water from the ASHP) get to each other, the less energy is transferred, so it will actually take longer, but that is another lecture in thermodynamics. (as usual, I may have made an error somewhere, and I am sure others will pull me up on it)3 points
-
2 points
-
It is worth remembering that it is very rare that a hot water cylinder will drop to the incoming mains temperature. Mine rarely goes below 30°C and I only heat my water to around 45°C, so about 3.5 kWh. This is double checked with my energy meter and is about right (I am all electric so easy to monitor). When I get back home, after a week away, my cylinder will be cold, I shall check the temperature if I remember as I have some probes on it, so easy to do. Then I can see what the overnight electricity usage is. My system is a vented system, so the 100 litres in the loft header tank is often above 20°C. This is, in effect, passive solar heating. That changes during the winter though. Not had a full year logging the loft tank temperatures yet, but the data is being collected. I have posted up my water temps somewhere on here. Here it is. I cannot remember what time period this chart comes from, I should have put it into the title.2 points
-
I wanted to wait fir BCO sign off but council insisted it was habitable with temp kitchen etc. This is exactly why I got my VAT claim done by a professional VAT reclaim guy (others here have used him) he claimed back more than I thought available which more than paid his modest fee!!!2 points
-
In lines of what Dave has said, your argument will be based on massing and over development of a site. PP was granted for one dwelling on a site, splitting the site in two doesn't change the fact that it's the same physical area. I don't think the splitting of the plot really affects the new house as the density of development is unchanged - it's their landscape plan that would come under the most scrutiny. Planners love hedges and trees in conservation areas. If they don't have the space to reinstate lost vegetation as a result of the development, they may have issues. But again, this will be negotiated out and nothing will be demolished or enforced.2 points
-
Sometimes I wish I hadn't found this place or it's predecessor. Before then I just owned "a house" and all houses were nominally equal, just bigger or smaller. Up until then I thought PIR stood for passive infra red. Airtightness was something to do with Tupperware. Then I went and visited a passiv esque house. It was shortly after this that the realisation / depression set in. ?1 point
-
250mm eps blown bead cavity here. 0.31ach50. wet plaster inside and out. It’s certainly doable but there are easier ways to get to passive standard. Look up the denby dale house on you tube and @tonyshouse blog. I found them both very useful.1 point
-
1 point
-
In Scotland you are not supposed to occupy a house until you have completion or a temporary habitation certificate. A Temporary habitation is provided by building control on request. For that they had to do and inspection, and made is do a few things that they deemed not ready. We also had to provide the electrical certificate, gas safe certificate and unvented cylinder G3 signoff.1 point
-
No you don’t need it. I never had one, I just waited for the completion certificate. You only need it if you want to live in the house with the council’s blessing but I don’t think many councils will care much as you have planning permission and will be paying council tax.1 point
-
Even with a parge coat you'll likely get cracking on aircrete blocks. I'd go even further than this, and use a parge coat with embedded mesh, this may give a little more resilience.1 point
-
Wow, what fantastic timing for TP. Large, short term, price rises a while back, then the summer holidays when sales fall, so no need to reduce prices because sales volumes are low. Now they can offer, in celebration, 20% of materials that they have never reduced the price off. £100 + 30% = £130 £130 - 20% = £1041 point
-
As a business We use it for sound coating The air should be getting to the block work The boards and ceiling should be sealed and around all the sockets I’ve been using Parge for over 30 years Sand and cement before that While it’s effective for sound deadening It’s a waste of money for airtightness When it is specked in a contract I always refer to it as sound block As I’ve already said it encourages the plasterers that work for me not to seal everything off probably If warm air is getting through to the block work You’ve got problems One large company that we do around 40 houses per year for used Parge on every house and every wall That stoped about 5 years ago when they agreed to pay there brickies an extra £1 m2 to point and bar rub every joint No more gaps and snots Parge on party walls only1 point
-
I did similar, my cills are angled bricks which overshoot the cavity a little, rested the windows on the cills and used the same brackets as you up both sides. I used expanding foam tape between window and surrounding brick (my windows fitted check reveals, I.e. windows fitted to inside skin of outside brickwork). As we had solid render and plaster coating inside I only parged between floors where plaster etc did not extend.1 point
-
Norsken lead times are currently into next April.1 point
-
1 point
-
I did generally go to one BM, for all my wood, plasterboard, internal doors, except cladding. Mainly because they were good to deal with, friendly and reasonably competitive. But what I found interesting in the buying process, was I would go around getting prices locally, get stupid quotes (sound proofing) or be told they could not supply Thermolite or similar. Buy from the internet from London with free delivery (600 miles away). But it was delivered by the same local merchants. Big ticket items like glazing, I went zero risk and used a local manufacturer, so they came and measured, manufactured and installed. The gladding is Scottish Larch, it does have a nice colour. It came from a mill in Nairn, which is local to us. Having another batch delivered next week, so hope it's the same colour. Borehole and treatment came from GRC Aquatech, Aberdeenshire. They sent a water deviner to find the best place to drill. He hold us the depth water was at and what was feeding it. He said water was at 32m the borehole ended up at 36m. There are a couple of good write ups on here worth finding and reading. Low yield, my be worth running the pump long periods low flow rates into a large accumulator, so you have plenty of water when you need it.1 point
-
As above Solid concrete blocks are better Make sure the joints are well pointed I use tons of parge coat per year Complete waste of money and will encourage dabbers not to run continuously dabbs1 point
-
I didn’t bother with measuring my “passive” level just used passive principles. I don’t know if brick is a better insulator I just hate render and love bricks (of a cottage nature). The only thing we did differently is we lowered the DPC to floor level inside so that a slip plane was not created above skirting boards, as this then put the outside DPC at or below ground level (we do have a French drain all round the house) we installed a second DPC 150MM above ground level to stop rain bounce causing damp. My builder recommended this, he was well up on passive and “green” building techniques.1 point
-
300 cavity for me ?. Fibreglass batts, EPS below in cavity, cost effective compared to paying heating bills or retrofitting more insulation later1 point
-
Aircrete blocks are naff, move crack and have poor adhesion to mortar especially on perp joints i used steel dowels to sit my bigger windows on built into the outside skin reveal central angle bracket is useless if only fixed to the top brick, use 600mm heavy duty once bent strap fixed bottom middle and top to the masonry or a plate but plate would be a thermal bridge1 point
-
1 point
-
No, as COP (coefficient of performance) is 3->4. See the table on the left). I think you're safe to assume around 3kW in the winter and closer to 2.25kW in the summer. (Assuming arotherm plus monobloc)1 point
-
The one caveat here is that the ASHP power also depends on i) outside temperature ii) what mode the heat-pump is in, and iii) the flow temperature (which increases as the tank heats up). The 5kW specified is just nomimal. We are also having a Vaillant ASHP installed (7kW aroTHERM Plus) and I had exactly the same query so I have the datasheets and found the following: - The Vaillant aroTherm Plus's comes, from factory, configured to run in "eco" mode for DHW which means 50% compressor speed. This can be disabled. - The power output of the 5kW model (eco mode) at 2C external temp is 3.6kW. - The power output of the 5kW model (max mode) at 2C external temp is 7.3kW. The same datasheets quote a time for heating a Vaillant 188L tank from 10-40C as 57 minutes. That would imply approx 1hr 12min for 48C. (they don't specify external temperature or DHW mode, but it seems fairly obvious that this is not eco mode.)1 point
-
The three months being from the document date seems quite clear apart from the 'usually ' bit. Can it be quoted back to them?1 point
-
Yes it sounds like they are going to argue the house was complete on 1st December 2020 when it was valued so nothing after that can be claimed. I would strongly argue the house wasn't "completed" until just before you occupied it and provide evidence. We're any services not connected until then?1 point
-
IWI and EWI. And spend days sorting out all the places that air leaks will happen.1 point
-
It's incredibly difficult to use the appliance ratings to determine exactly how noisy an appliance is going to be when installed in your house because it depends on a number of things. First is that the frequency of the sound makes a big difference to both perception and distance of travel of the sound - e.g. low frequencies travel further than high frequencies. Second is the shape, size and general design of the room together with other background noise. There's also the actual space within which the appliance is installed which can either amplify or attenuate certain problematic frequencies. I spent a few years designing exhaust systems and silencers for motorbikes and in this area it's a bit different because you've got large pressure pulses of hot gas to deal with, but generally it's more important understand the frequency of the sound rather than just the spl as different frequencies will be perceived differently between individuals. As the only way you'll really know is when you've got it installed in a functioning kitchen and house, I'd go for the one that's most practical for your needs and then if the noise is a problem, you can deal with it through some simple acoustic measures.1 point
-
1 point
-
1 point
-
1 point
-
Me to, wish I wasn't. I brought my box of electronic with me, which I think includes an IR Thermometer for a Raspberry Pi. If I get the enthusiasm over the next few days, I way get around to making that simpler and more accurate energy monitor and link it in with some other environmental monitoring.1 point
-
I think if you have evidence that it took 5 months to receive notice of the listing which you clearly do have then you should be ok. It’s pitiful that they can’t work some of this out themselves however! I would take the opportunity to tell them that as you don’t yet have the completion certificate and there are still a few things to finish you intend to submit a supplementary claim at a later date a la the tribunal decision in the linked case below ? Ellis and Bromley tribunal decision1 point
-
Agree with Mark. Angle grinder . hammer , new hangers twisted nails , eye protection . It'll be fun.1 point
-
Gone west, the floor is engineered oak, thát is finished in grey wax. Close image attached. Things I would have done different 1. The walls from strip foundations to DPC, are done in cement blocks, I would do them in durisol blocks - not reliant on someone else and would have had a easier transition to the main walls. 2. Had the roof structure designed around Pozi rafters from day one. 3. We have electric towel rails, would chosen them, before the electrical contractors arrived, as two sockets ended up in the wrong place. 4. Simplified the front wall as all the corners were a real pain to build as just every block has to be cut. 5. I would get the architect to detail door and window thresholds. As this was a steep learning curve. 6. I changed the build method to Durisol block part way through the warrant process, this gave us a 4 month delay. Things I wouldn't change 1. Shopping around for materials, local building merchants are super expensive. Contractors don't really care how much they pay, as they passing the cost to you, plus a percentage. Most contractors had the material free issued from me. 2. Planning well ahead, purchasing PV, Boiler, thermal store, MVHR, at start of first lockdown in clearance sales Things I learned The house ends bigger than you think. Things take longer to do than you think. Be flexible with material and design choices1 point
-
The person who might be on thin ice here is the guy that bought half the plot and built the house. If the planners come back and enforce the original plan to be built, including incorporating the existing buildings then he will be forced to do something with buildings and land he does not own. That could get legal and messy. Your objection to any further planning permission should be along the lines that planning was granted for one dwelling incorporating the existing buildings and that has not been done. Had the original plan been built there would be no spare buildings now left to convert. It needs someone to frame that sentiment in proper planning terms.1 point
-
It's not clear what exactly you want to achieve here. It is, as you say, built. And they will not make them knock it down. Planning can't force the landowner to sell the remaining land, for example. Can you stop sign-off / occupation because a condition / policy requirement has not been met? I agree that it is cynical and tricksy of them.1 point
-
Planners look on each application on its merits. I think your argument here might be that the recent new dwelling was based on the original permission which was founded on sustainable design principles. That the owner should then build less is up to them. If they wish to continue with the original permission then it should not deviate from that original permission, at least in principle. However the owners are entitled to submit as many applications as they like. If this matters sufficiently to you, then perhaps have a word with a local planning consultant. They know the clauses backwards (better than the planning officers usually) and the local precedents. There would be a significant cost (a few hundred for a preliminary discussion and a few for a formal objection.) On what grounds was this refused, as this is likely to be a useful start for your objection? If you don't object in principle to more development, but to the nature of it, it is worth making that clear.1 point
-
Hi William, welcome! To give you a few names, to help with your research, I have an I-Joist frame from Touchwood Homes. I hope Touchwood are still running, but I notice their website is down. They do have a FB Page, although that's not seen any recent activity. Touchwood specialise in PassivHaus timber structures. I've noticed one of the brothers, Reuben, has started up a new venture. Mango Projects. They look to be advising on PH builds as well as designing and installing MVHR systems and other services. Reuben appears to have Dr. Rod Williams, of Williams Energy Design, working with him at Mango Projects. Rod is, amongst other things, a 1st class PHPP designer and would be able to help and advise the most appropriate layout of your site, as well as getting into the detail design to deliver the best possible performance, for a budget. Rod did my PHPP design. https://mango-projects.co.uk/2020/05/28/who-are-mango-projects-ltd/ Touchwood's timber frames were/are designed and engineered by Cullen Timber Design. They'll design any type of timber structure you want, but, with Touchwood, they have developed a very simple, high performing build process, and are very used to designing out cold bridging etc. for PassivHaus builds. http://www.cullentimberdesign.com/ With Touchwood Homes erecting the Cullen Timber Design frame, and filled with blown cellulose fibre insulation, they guaranteed better that 0.2 ACH air tightness, and often achieved better than 0.1 ACH, as they did with mine. And all without an air-tight membrane, just foil backed plaster board, on to the I-Joists and externally sheathed in T&G Egger DHF sheathing board (with a few construction tricks to ensure air tightness). The DHF board is the air tight layer as well as the racking strength, so no need to OSB internally, unless you want a service void. I used Advanced Foundation Technology (AFT) for my EPS insulated raft. AFT have done a number of rafts to suit Touchwood's I-Joist structure, and have a very simple solution for eliminating any cold bridging. As well as engineering the foundation, Olof at AFT will also come to your site and help you install it, incl. UFH, if you supply a couple of labourers https://www.advancedfoundationtechnologylimited.co.uk/1 point
-
I’ve got triple glazed Velux windows. They are not small windows and top hung. They are noticeably heavy and difficulty to lift in top hung mode - to the point where we use them in central opening mode but that means we need to keep the vent bar open. I’ve not encountered Veluxes before so can’t compare to the 2g option1 point
-
If still looking I can provide details of mine. The main guy was not easiest to contact or get along with but the day to day chap is excellent. I'm building Nudura on a bit of a complex site so a lot of SE involvement.1 point
-
Reminded me I need to complete one also. Found this - may be helpful https://www.gov.scot/publications/how-your-low-carbon-home-works/1 point
-
1 point
-
1 point
-
84 now. May rattle and wheeze like a fridge.0 points
-
I have just had a conversation with the BC0 about exactly the some issue. Apparently there is a maximum of three month time limit between habitation and Sign off. According to our Bco the house should be signed off 3 months after habitation. I'm afraid I laughed long and hard at that . Maybe too long and hard. Anyone heard of that ?0 points
-
Excellent effort . @Onoff will promptly design the next version. But he'll never finish building it. @pocster will carry on where Clive left off. And build one out of glass. Free glass.0 points
This leaderboard is set to London/GMT+01:00




