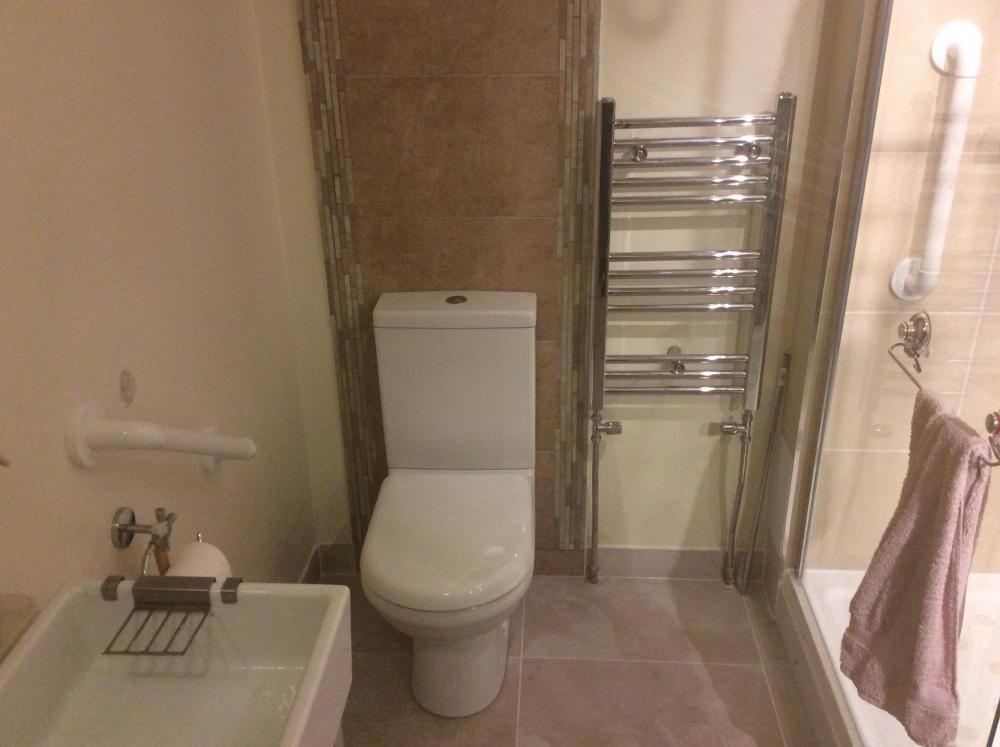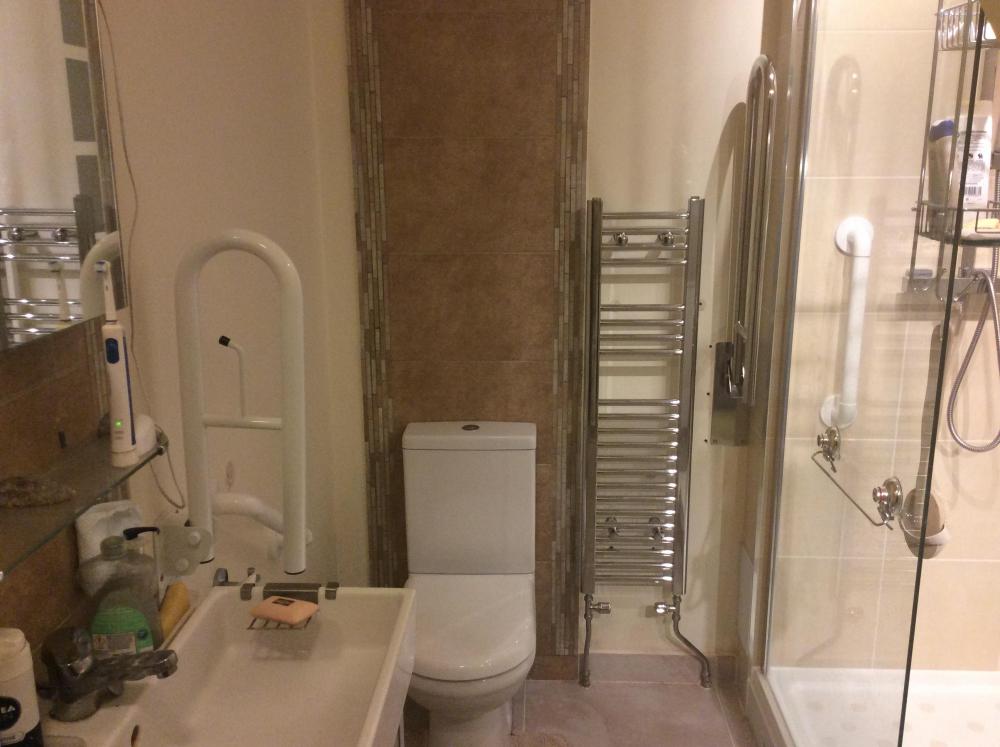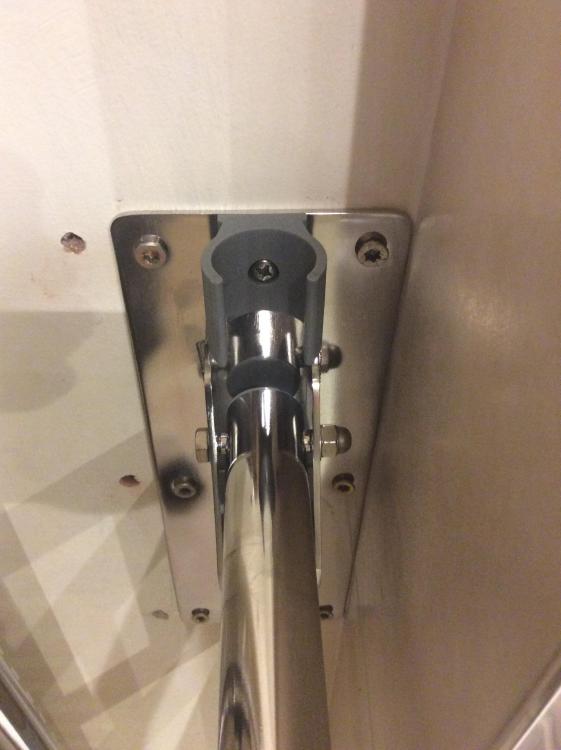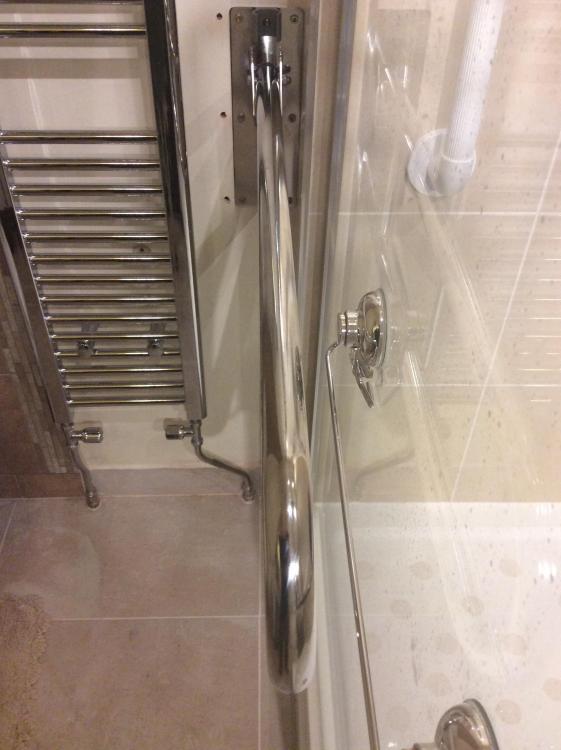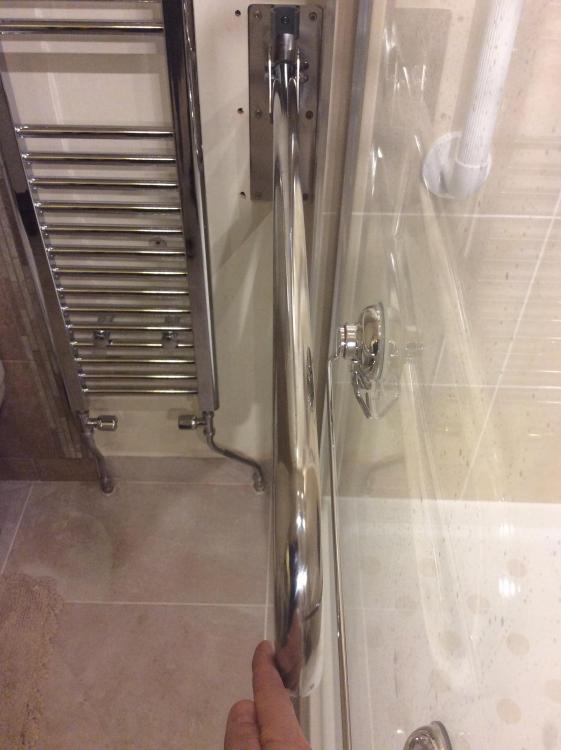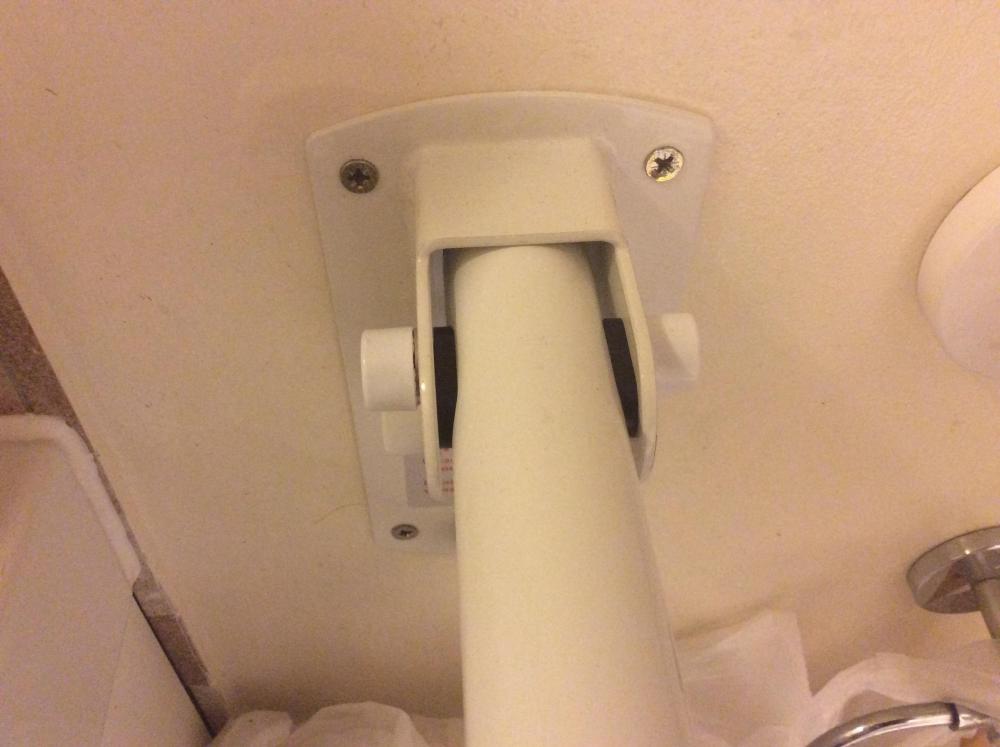Leaderboard
Popular Content
Showing content with the highest reputation on 11/05/20 in all areas
-
Energy is the ability to do work. It can take one of two forms. Potential or kinetic. Those words just mean stored or moving. The unit of energy is the joule [J] and the definition of that, in SI units is kg.m-2.s-2. Power is the actual work done, and is the rate that the energy is being used. The unit is the watt [W] kg.m-2.s-3 or is simpler English, a joule per second j/s. Temperature is a relative value with the 0 point set where there is no kinetic movement within an atom. This is known as 'absolute zero'. Temperature can be thought of as how fast atoms are allowed to move when unimpeded. The hotter they are, the faster they can move. So taking a very simple example, if you have a box with sided each 1 metre long, with lots of smaller cubes in it, 1000 of them, that have a mass of 1 kg each, and you move each smaller cube out of the box and place then on a table 1 metre away, if you disregard friction and gravity, for each mass you move you have used a J of energy. The temperature of the masses has not changed (though the person, or machine doing the work will get warmer. Now if you move each mass at a rate of 1 a second, the power you are moving those masses is 1 W. It will take 1000 seconds to empty the large box and 1 kJ of energy will have been used. For some reason we do not use joule as a unit of energy, we use the kilowatt hour. But that can be easily broken down in derived SI units. kilo = 1000, W = J/s and hour is 3600 seconds. Writing out in long hand. 1000 x 1J.s-1 x 3600s = 0.00027777777777778 kWh.3 points
-
Combine the chaos of building work, attempting to project manage various tradesmen and coordination of items, living and working in a caravan and not knowing where we were going to live in 3 weeks time with a stressful period at work and I finally had a complete meltdown. I've been pulling my hair out (literally) so have 2 inch pieces of hair in places where I've ripped it out through stress, I look like a lovely female version of Freddie Kruger (great ? attempt) due to a stress skin reaction and anyone who asked me how I was in the last couple of weeks either got an emotional bursting into tears response or something Father Jack would utter, minus the drink. There has just been numerous things building up. I'm trying to take a bit of a back seat and the wife has stepped up to deal with a lot of things to take the pressure off me for a little while whilst I give myself a good talking to and get myself in check. Good news though slightly irnoic - the lockdown has resulted in the caravan park letting us stay in the caravan so that is one thing sorted as potentially we were going to be homeless as things are behind schedule due to three different tradesmen having to isolate due to Covid. The plus, our plasterer is amazing and has literally been on site at 6am and has worked into the small hours. He's one step away from moving in with his camping stove - I did offer him a sleeping bag and tent. This is what will be the double doors from the master bedroom into the dressing room/walk in wardrobe - basically another room that's actually bigger than our bedroom! Yes we have a lot of clothes and shoes ...... Still no solar panels in but our first fix has been done and the majority of the roof has been sorted though everything still needs something finishing off! Due to the impromptu arrival of our kitchen we managed to get our front door on so here is an early peek of that. The frame is like a stainless steel/aluminium which I'm not sure about but hopefully once the render is on will look OK.2 points
-
Having worked in IT since it was 'computing' when I left uni in 1983 I have been in a male dominated society. Without being to generalised I have found the more intelligent the male the better they respond. I never really had an issues at work as I knew my stuff. The guy yesterday was young so it was even more of a surprise. When he spoke to my husband I thought he would be exactly the same, so I was surprised when his whole attitude changed. But, keep battling on and when you find someone good, keep hold2 points
-
Time over time, I read on here that ASHPs are no good for old houses. Can we stop this nonsense. ASHPs, or any heating system, if it has a too lower power output, will struggle. That is what power means. So rather than say an ASHP will struggle, or is the wrong thing to install, tell the true story. The true story is that it may be cheaper overall to install a gas or oil boiler, or a much larger, or even two, ASHPs. And could everyone stop getting temperature, energy and power confused, they are different thing.1 point
-
Morning, Based on the East London/Essex border. We had planning agreed 2 years ago to knock down our existing detached property and rebuild a new house with a basement. With all the inevitable delays and second guessing everything, plus the ongoing pandemic fiasco, I can see, if I'm not careful the next year flying by and missing getting it started in the 3 year planning window. So I'm going to take a deep breath and make a start asap. Although the actual construction side seem to be nearly there - We have the Architect plans and SE calculations, a sort of acceptable pre-cast basement quote and watertight superstructure quote. (Although I've forgotten most of it, I was on the tools myself many moons ago, so I'm going to dust off the Black and Decker workmate and try and do as much as I can internally). Some advice on what order everything happens before the works starts. Regarding Party wall agreements, insurance, warranties/NHBC, building control etc. Would be much appreciated. Thanks in advance.1 point
-
Reminder that you should zero vat rate the demolition if connected with a new build.1 point
-
Or 3 bed bungalow with 3 outbuildings cost £5,600 Inc council fee and cartaway. And approx £2,000 for asbestos removal and disposal. Our vat saving for the new build was over £100k.1 point
-
1 point
-
You will need a warranty or Professional Consultant Certificate if you think you will sell or finance in the next 10 years. The PCC route is fairly cheap and can be done retrospectively if needed.1 point
-
where are you based ..?? Company I use does both inspections and they are very thorough - pages of report with photos at every stage along with any remediation required. There are very few Accredited Inspection companies these days and you will have a fairly limited choice outside of Local Authority BCO (who only offer the LABC warranty) and if it’s anything non standard you are building then expect lots of questions.1 point
-
As a general point maybe to get started assume neighbour's founds are 18" (~ 450mm below finished ground level) and formed in stepped brick - corbelled. Draw your line of ground pressure influence from there. If the neighbours founds are deeper then it can be your lucky day. If you have SE calcs then they will probably have considered this already. All the best, proposals look great.1 point
-
I paid 800 Local Authority 3 years ago A lot has been covered about warranties not being worth the paper they are written on But if you do go ahead and buy one Make sure it’s one that is on all the lenders accepted lists1 point
-
@Adam2 We did fit the Phantom screens externally which was not particularly straight forward as I wanted to devise a way of hiding them whilst still making them accessible, sounds easy but with our choice of cladding it wasn’t. We aren’t moved in yet but have used them in anger this last year and they do work well. Were I to do it all again... I would do exactly the same and use Phantom Screens externally. As we’ve built to passive standards having them internally would be largely useless I think. They are mesh so you can have the doors/windows open (our windows open inwards) and a breeze may get through. Looking out from inside they are almost invisible (we’ve all managed to walk into a blind that was down). From the outside looking in they provide a great deal of privacy.1 point
-
Welcome - very nice build you've proposed. We built a passive house in 2016 (timber frame) over a full footprint basement after demolishing the existing so can share some steps we went through. I'm assuming you've done the necessary ground investigation to get the SE design of your basement complete? That will also help inform your waterproofing requirements etc. Precast panels for basement can be an expensive way to go - what will the rest of the house be constructed from? Is there a specific reason you are going for that system or is it just a working quote for budgeting? We cast in situ which was cheaper but does take more time on site and needs a bit more access for concrete pumps etc. Others here have used ICF, which can then be used for the whole house build) and others use hollow blocks with concrete infill. Next steps (in no particular order) are to get a building control company involved, private can be more responsive than LA, they work to the same rules at the end of the day. Our BC recommended that we do some notifiable work pre-demolition (was related to relocating some fouls to support caravan and future dwelling) and that started the clock and locked in the PP. LA will likely need a slew of planning conditions satisfied before construction can commence, one of which is usually a demolition plan & access/traffic plan. You then need to deal with the demolition, requires notification to LA and you'll need to address asbestos etc. Pre-demo -services will need to be terminated (gas) and re-routed (water, electric, telco) before you can demolish. You'll need to use the DNO and Open Reach to do the latter two steps, you'll need power, water and welfare (porta loo, tea hut) on site for workers during the build plus some secure storage for materials. You'll also need adequate site safety (fencing etc), signs etc. You may need to improve site access and get hard standing down before serious work starts (demo, excavation etc..) Site insurance needs to precede all of this and you also need a H&S plan. Build warranty is more debatable - they are expensive and historically hard to claim against but are required if you plan to raise a mortgage or sell within 10 years. Bit of a random list but hopefully it all helps!1 point
-
It does not matter if you are within 6 metres UNLESS your foundation / walls cut through the imaginary 45 degree line. Unlikely unless you are piling or within 3 metres of their building. Party Wall matters can be expensive and time consuming, so if you do not have to do it, don't.1 point
-
1 point
-
Thanks Bitpipe Me neither ?, and so far it been a bit of a rollercoaster. Thanks Thanks Bitpipe - Seems like I'll need to get a PWA then, looking at the diagram we're closer than 6m on one side.1 point
-
1 point
-
Yes but I could just not pallet having to pay extra for them NOT to fit something. Someone posted a link recently to a cheap 3G roof window that appeared not to have a vent. The vents on a Velux do appear to seal quite well when shut.1 point
-
We have a traditional brick and block build. Will that absorb heat more than a timber frame?1 point
-
We've recently decommissioned our wood burner - it's a 5kw Morso in a 40m2 room which is very airtight, 3g and insulated with 250mm combo of EWi and cavity fill. The room massively over heats very quickly and we end up letting it go out an hour after lighting so I took it out. The interior air quality issues as well - read various Danish studies on the impact of opening stove door to light or refuel on indoor air quality - eye opening.1 point
-
Nope. Plan and build the stud first. Calc for everything inc the joints, tile heights, thickness. Aim for a tolerance of 1mm or less and be happy if you get anywhere near it! Do pockets to suit tile size. Oh, and don't forget a scale model: Then don't follow the model and find you can't actually tile very well...1 point
-
@tanneja, we have yet to move in, so have no experience of living with them. 2 of our 3 are electrically operated - the movement is slooow, much more so than our veluxes in to old house, but I suppose there is no rush normally. Is it possible to foam the vents in the Velux? That may be a way of getting a cost-effective compromise.1 point
-
To kick start a wood burner into a good clean hot burn the stove will initially output near the top end of its quoted range. It will then be difficult to maintain a consistent burn at the low end range before you resort to opening windows to shed excess kW. Clearview have a strong opinion on this to the point of losing sales of larger models.1 point
-
Yes it’s what is called planning ....... but seriously, detail doesn’t happen by accident, it is planned from the outset. I’ve just done a conversion with a niche built into a very thick internal wall, that was for a specific sculpture and it has been sized to fit it exactly. But that went in when the blockwork was being done and it was all factored in to work with that one item. Same with light positions etc, you have to plan them when the roof/floor is going in, and then it works when you come to install a they are in the correct places. I use marked up plans with everything on them down to the last socket as otherwise you’re struggling to ensure you have everything in the right place. Plan plan plan ..!!1 point
-
There are some good uns. Our plasterer who came via the builder has been the one person who came over to us, introduced himself to us both, whenever we are there comes to find us both and who has a great reputation. What is really strange is the response from tradesmen when they realise there is no man to speak to. It either falls into one of these categories. - decide who is 'the man' (that's been me up to now as I've been dealing with most things) and only speak to me - ignore the other one - the 'I don't know who to speak to so I'll just ignore you both' and look at the floor and not make eye contact - The 'there is no man' approach where tradesmen think flirting, winking and having banter will either make us decide we don't want one another, swoon or make us not notice any bad work. - Look like a rabbit caught in headlights when one of us introduces the other as 'my wife' - we are in 2020 get a grip. I've been very firm from day 1 so generally our main builder gets us now, though he did confess he was a bit scared of me!1 point
-
I find using my title Dr makes me an honorary man, so I use it as and when required, as it seems to work well for gentle emasculation. The method of taking your business elsewhere is just as effective. You don't need to be a man, but you do need balls ?1 point
-
Canals are controlled water environments managed to a level, so the level should be constant within a couple of feet. I haven't looked but I think one of the reasons they were built/invented was to provide an alternative to rivers that flooded and drained. That leaves surface water runoff and leaks, which are the same mechanisms as everywhere else - but that the canal will provide an exit. I've seen moored boats be stove in or sink sometimes, but it has always been tying it down too tightly or holing by ice. So I'd say it could be the other way - they may be lower risk.1 point
-
I really like the canal location. Is flooding a consideration? How often do boats go past?1 point
-
I am not self sufficient in wood, I have to scavenge and collect a lot of it. The cold winter we were in the static caravan we had a stove in that and it hardly went out from November to March. Keeping it fed with wood was a challenge and we burned coal over night. But it is nice to have the stove knowing each time I light it, that's less electricity the HP will use.1 point
-
I am sure there are people on this forum (cleverer than me) that can do the maths fir you regarding potential usage for your site so you can present the argument. I was given an 80amp fuse in my connection, have an ASHP, electric oven(s), and a workshop full of electric tools (and the usually washing machines etc).1 point
-
1 point
-
Unplug the power cord from the pump and check with a couple of probes that it really is getting power.1 point
-
Have a second look That setup looks to me to have a high temp probe in the head of that blending set. If the flow temp is too high the pump shuts off. Same with the Vogel & Noot setups.1 point
-
Good points @MortarThePoint One way of looking at Mortar's question particularly, to sensitive doors (say some bifolds, sliding doors) in wide openings is to start with the finished article and work back. Steel beams - First split the loading on the lintel up into two types; you have the dead weight (dead load) bricks, blocks, floors and roofs etc. You can calculate how much the beam will bend (deflection) under this load. Now the bottom of the beam will not be flat but bowed down in the middle. But the dead load tends to be fairly constant, give or take moisture content changes in the materials and so on.. You can allow for this initial defection when taking the ball park first door sizes. Next you calculate what the extra deflection will be when you get say snow on the roof, have a party, fill the house with book cases etc, that is called the live (imposed load) deflection. Now you can add the two deflections together and this gives the overall deflection. Just remember that when say the snow melts the beam will move back up a bit. Let's say you have an opening 4000 mm wide. You can start by saying let's keep the deflection limit under imposed loading to say span / 360 = 4000 / 360 ~= 11.1mm, maybe a bit too much for sensitive doors. Plug this 11.1mm (or a lower value) deflection back into the formula that Mortar gives and this will give you the beam second moment of area, now go to the tables and find a beam with a greater value than this. Next go back and calculate the overall beam deflection under dead + live load, and just as a check do the imposed load only again. Have a look at the figures you get and cross check with the door manufacture's tolerances in terms of deflection, they generally won't be too forgiving. Now you have got a handle on the beam size that you need to control the deflection. The next thing to do it to check that the beam will be safely carry all the loads, these are the "strength checks". Now you are nearly there. It's tempting to stop there as you think.. well I know what I need to allow for beam deflection, I'll just give it a few millimetres for the mastic seal. But mastic is not as compressible as you think when it is thin, you can accidentally transfer load to the tops of the doors, they bend and start to stick. The last part of this jigsaw is to detail the seals / insulation so you avoid transferring load to top of the doors. Cold formed steel "Catnic" type lintels These are a bit of a different animal. Generally they are designed with similar deflection criteria to the above. However, you need to look closely at what is called the "load ratio" A cavity lintel supports the inner and outer leaves. The two leaves have different loadings and this can cause the lintel to twist a bit as well as bowing downwards. if you follow the manufactures guidance (particularly the installation instructions) to the letter then the lintel should be safe. I think the key here is to get the detailing right in terms where and how you allow the beam / cold rolled lintel movement to take place. This is not that easy when you are trying at the same time to prevent cold bridging and so on. With big expensive doors that are not that tolerant to vertical deflection, loading on the top side I would look to start with a lower deflection limit, design the beam for that, detail the vertical movement joint over the doors and see if it looks pleasing to the eye and fits with the insulation detail. All easier said than done as a lot of the aluminium sections are pretty slender these days. If you have steel Universal beams and an expensive glazing system you can put a bit of precamber on the beams. In other words you work out the deflection, pre bend the beam up so that when the load is applied the bottom of the beam is flatter rather than bowed down. It's not that expensive to do on modest sections funnily enough. look at how flat the underside of the beam needs to be.1 point
-
I feel your pain. We are a same sex female couple and it's bloody hard work at times. I continually feel like I have to battle more than a guy would and thank god for this forum I can go back and ask relevant questions or be firm with things and pretend I know what I'm talking about. It's not so much our builder now who knows not to try that sh!t with me although I do get the sense would treat a guy differently. Only this week the ASHP contract people said to me they were sure after I'd shown the updated spec to my husband he would understand it more than me ?1 point
-
Wow I never thought of that; I've been toying with the idea of one of those ammeters where you stick the wire through a coil but a switch sounds a much simpler and more accurate idea. I'll look into it thanks. Also, @SteamyTea and couple of other people expressed an interest in the logger, so I made a web page for it.. http://whatsnormal.org/sunamp-logger/sunamp-logger.html1 point
-
Sisters :)) Same experience here, although nipped in the bud. Early on in the project whenever the builders and our PM and myself would get together, talking as a group they completely ignored me (regardless of me having more info and thinking times quicker then all of them put together). They just do not hear when a woman is trying to put in a remark or make a suggestion. All full of themselves. I had to seriously raise my voice on one occasion and very loudly and clearly state that I WANT TO SPEAK and I WANT YOU TO LISTEN CLOSELY. You should have seen the look!.. Since then, we've changed the builders to a really nice one who actually maintains eye contact when listening and makes a real effort to answer specifically. I've had the same experience in my 20 years of corporate City meetings - whenever you are in a meeting room full of men, you don't exist until you put a double effort into being heard. Boys club. Read somewhere that men are not wired to hear female voice frequencies Actually lowering my voice when talking REALLY helps - this is astonishing. On a positive side, our local timber & builder merchant shop (a large one) is really female-friendly, and I am always treated with respect. By the end of the project they know my name, ask after the family, the son, the cat, the neighbours, etc. I only have to walk in and say "guys, I need this thingy... you know... the square white one with a metal thingy on top" (or close), and they immediately produce that very thing, and we joke about it. Really nice as a result they got £££'s worth of our business in the past 6 months.1 point
-
1 point
-
Looks great! Covid only seems to be affecting material supply, not labour. Your architect should go through this if you intend to keep them onboard. My first one seemed expensive, and I changed, but wished I hadn't as the second one didn't understand the project fully. If its detached, you don't need to worry about party wall agreements, that's only if you are doing something to a shared structural wall, as far as I know, unless you mean something to do with the basement? You need to have Building Control (BC) Drawings done by your architect's technician, called a Full Plans (FP) application (you submit the SE calculations with this), someone may correct me, but I think a Building Notice (BN) would be too risky for this size of project. FP takes a bit of time and during lockdown BC took 5 months to approve mine. You can even get construction drawings done too if you want more detailed instructions on build detail. (I think architects vary on how they do this?). Notifying BC, whatever method you are using, and making a start however, activates the planning and so you are ok to then take your time. Don't forget to read up about CIL and VAT You can search on here for various Insurance discussions and warranties.1 point
-
1 point
-
There is a growing trend for you to need qualifications and need to join some form of "competent persons scheme" before anyone will believe you know how to do it and indeed allow you to do it. AND STILL THEY GET IT WRONG.1 point
-
Isn't that mixing up skill and qualification/accreditation. I have the skills to calculate heat loss, but no certification to prove that. But if there was a way for the equipment manufacturers to say 'show us your workings' then they should not be able to sell the wrong component knowingly.1 point
-
Unfortunately I have come across this attitude before but quickly nipped it in the bud by talking about the build process and using words they didn’t expect a woman to know, can’t stand men like that and certainly wouldn’t give them my business. Hubby had put some of them in their place too when they tried to address him instead of me and he turned round and said there’s no good talking to me you need to talk to the boss!1 point
-
Sounds like the mid position valve is failing. What sort of boiler is it ..?1 point
-
golden rule. if no tpo drop everything that you don't want before putting in an application. Planners cant put restrictions on something that doesn't exist.1 point
-
Notes of an update, which perhaps would benefit from an article of its own. Before: After: 1 - Grabrails The older person for whom the room was adapted has spent a couple of weeks mainly in a wheelchair, following a slip off the settee (note to self: investigate a custom cushion with non slip fabric for the settee). This slip was caused by weakness following sickness for a small number of days, which caused some weightloss - only 2-3kg , but significant for someone weighing around 43-45kg. Recovering more normal energy intake will help that over several weeks. A couple of months in we have made adjustments to some elements that had been left in until we had decided what to do. We have fitted trombone-Hitler grabrails as per the photo below. I have no idea what the real name is of the piece of kit. On these grabrails we have fitted 2 types bought from Screwfix, Croydex have not been very impressive in this situation, Nymex have been. Croydex have more play at the hinges, whilst Nymex have rubber bushes at the hinge to hold the rail steadier. The extra row of holes is where we got it slightly wrong with the stainless steel grab rail. ( * The action is like a fascist salute, and it looks like a trombone; it seems highly appropriate to remember an evil Dictator in the name of a piece of kit to benefit people he wanted to kill, in the spirit of The Producers.) 2 - Radiator Width We have also narrowed the radiator, as the previous one is exactly the same width as the wheelchair usually used in the shower room, which has the effect of preventing the wheelchair backing against the wall by about 50mm. That may seem like a detail, however gaining an extra inch makes the transfer if the user wishes to do it sideways (rather than face on) feel more comfortable. That is an example of how tiny details can make a difference. 3 - Squeezable Wheelchair Another detail is that the wheelchair used for this bathroom is a folding wheelchair, and the width can therefore "squeeze in" by about 2cm, which makes it just fit between the loo and the shower, and also slightly wedge itself in, which also helps. I admit that that was not planned. 4 - Turning Space Remarkably there is also room to turn the wheelchair in the alcove by the shower, though this is miles from meeting regs for a turning spot. None of these details would work for a larger or taller man, but in these circumstances they do - a strategy of "marginal gains". 5 - Wheelchair Accessible Shower I also have a plan for making the shower wheelchair accessible should that prove necessary, which simply involves removing the end screen (about 4 screws at the wall end, the block at the top, and a Stanley knife cut along the silicone bead at the bottom), plus raising the floor by 125mm with a tightly fitting but non screwed stud frame, and a ramp from the door, which would then be topped with ply and tiled or covered with vinyl. This can then be removed to do a full restoration later. 6 - Individual Adaptations It is worth noting that some of the above is only possible for the particular small individual. If mum were a rugby player we would be whistling in the wind, and would have had to go with a full wetroom.1 point
-
1 point
-
Admit I may not be up to date. How far have you tiled? Every competent tiler I have ever watched put the edging on before the last row of tiles.0 points
-
"I have improved my skills at putting plasters on my nose by continually walking into lampposts." Yes. That's logical.0 points
This leaderboard is set to London/GMT+01:00


















