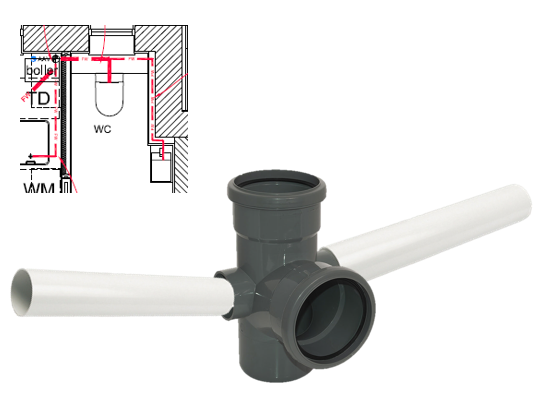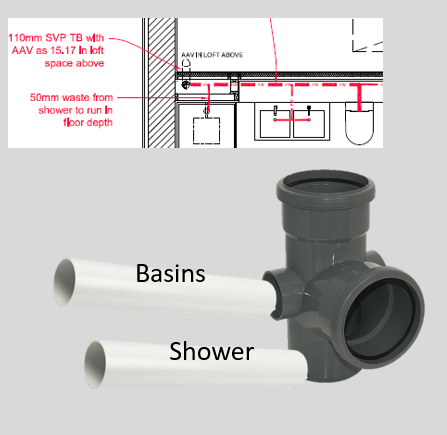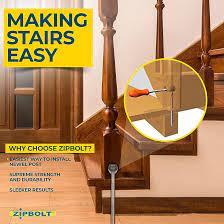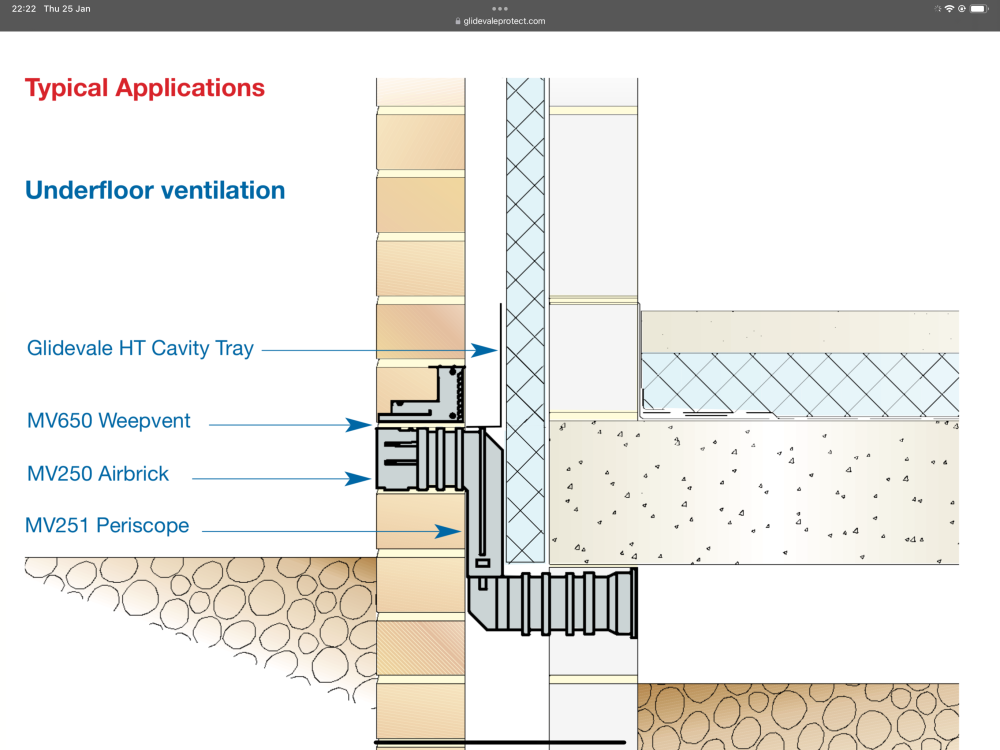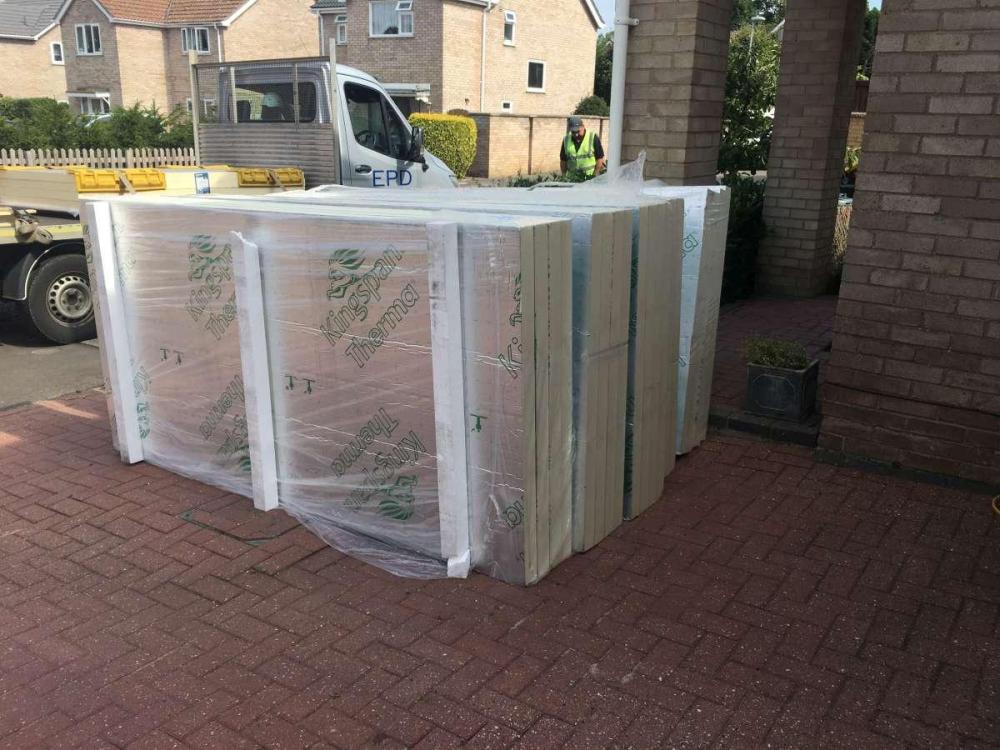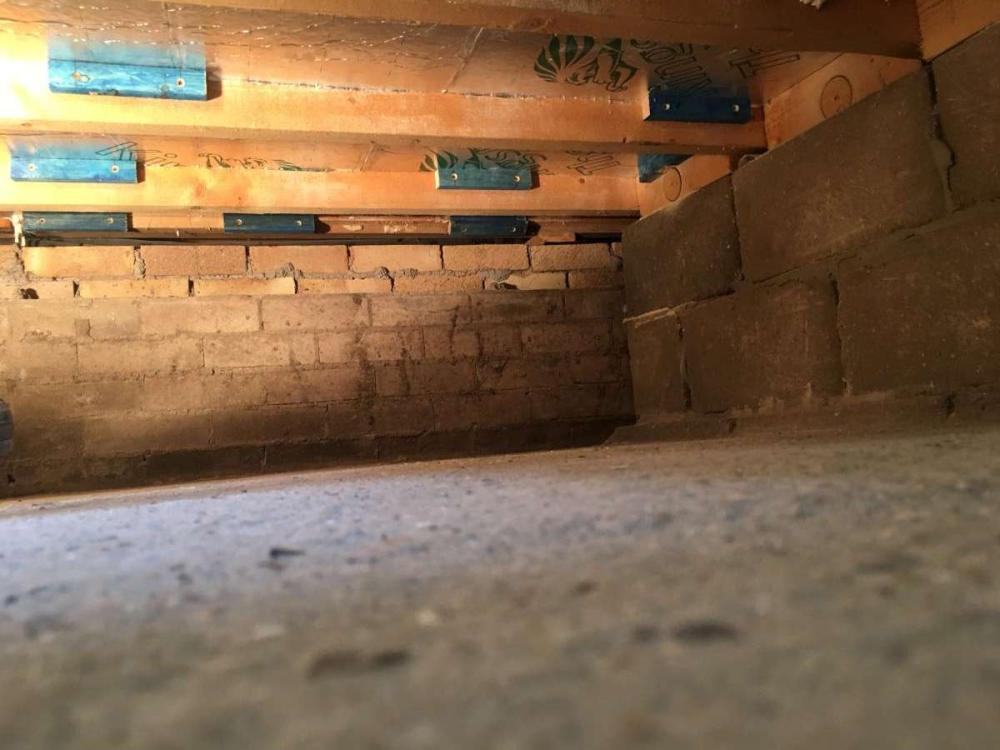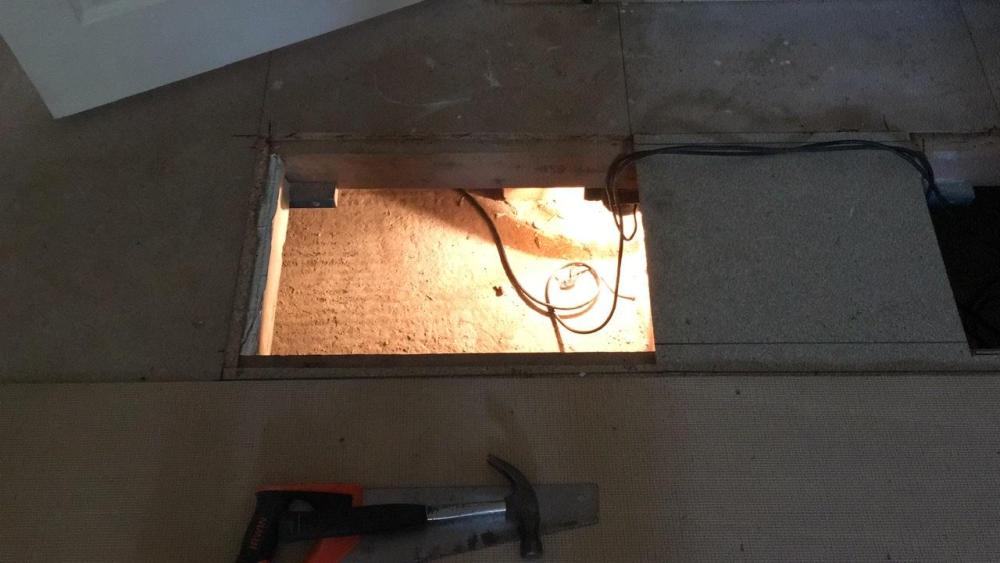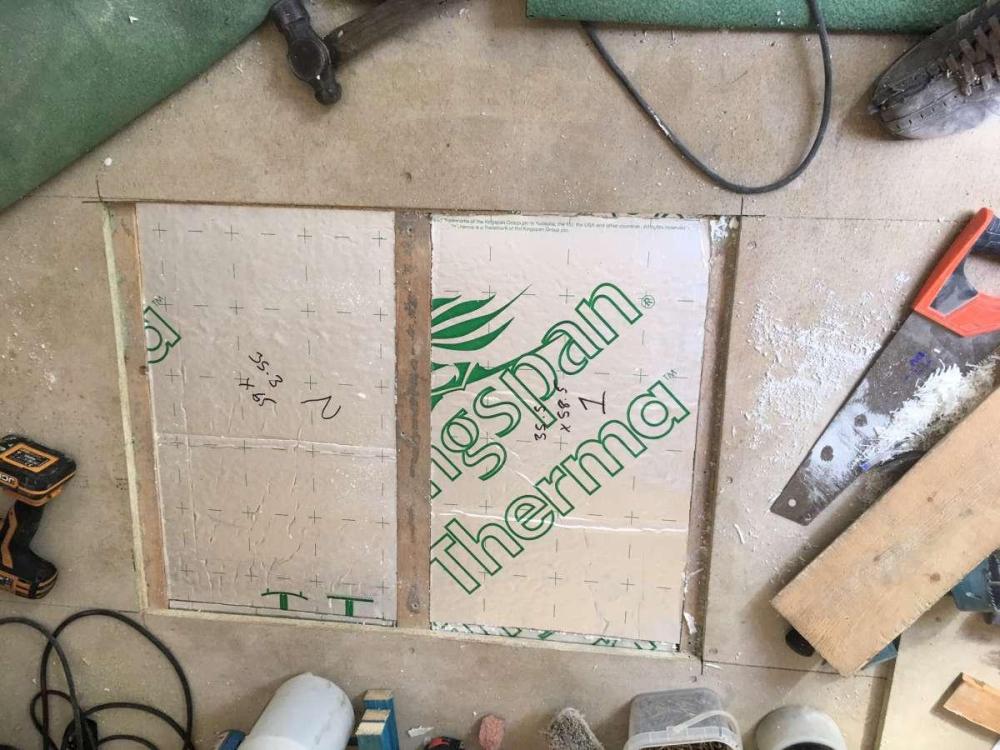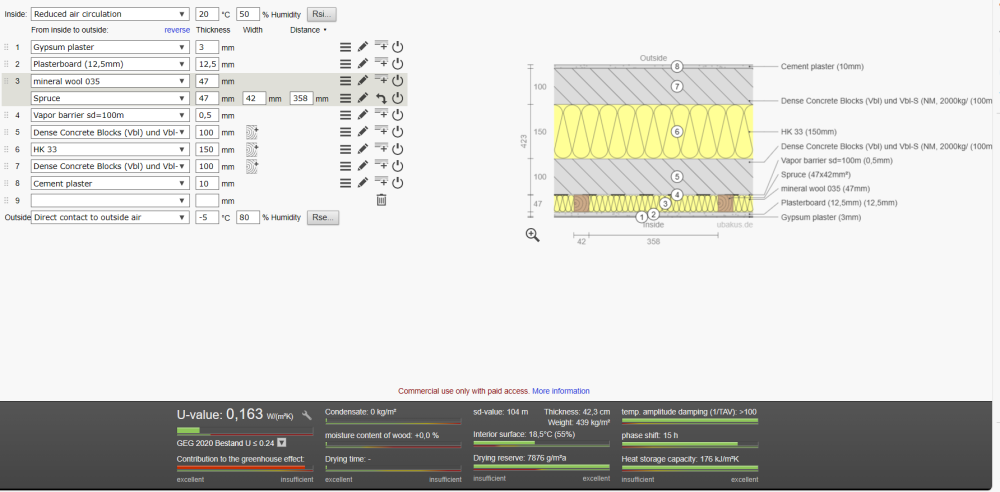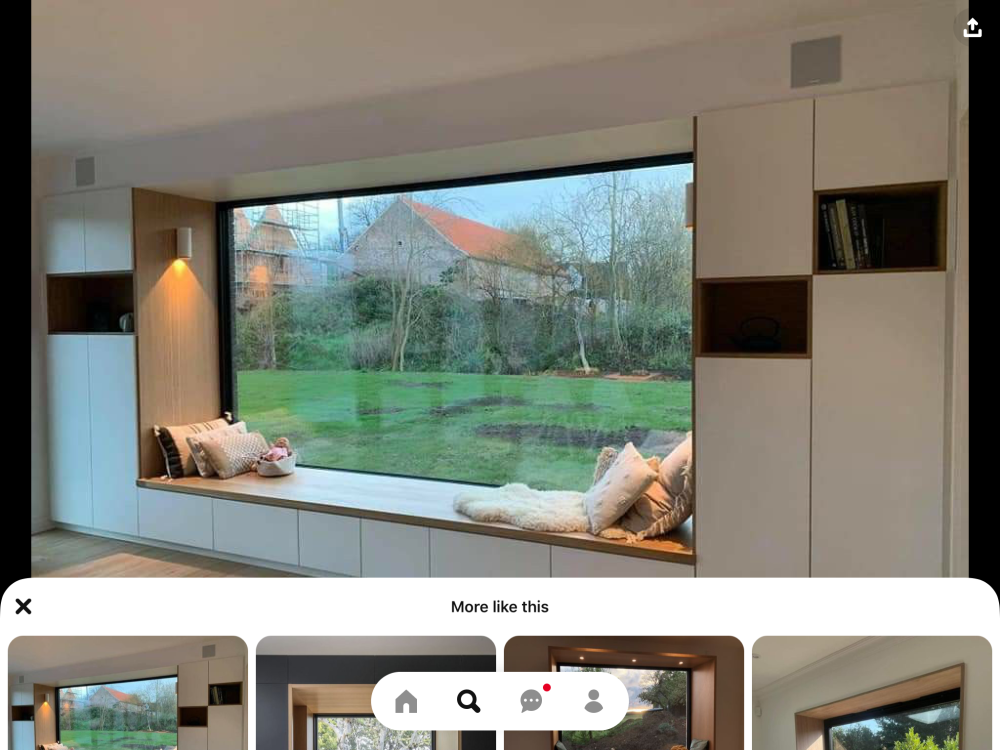Leaderboard
Popular Content
Showing content with the highest reputation on 01/25/24 in all areas
-
A decent fabricator could do this accurately (a shame you’re not just down the road, I could weld it directly for you). If it were 1mm too big a penny washer would pack it tightly, if 1 mm too tight then an angle grinder would free it up enough 🤷♂️2 points
-
There isn't one definition of 'optimal'. if it's for maximising overall annual generation even at times when there will be a glut of other solar power, it's due south and a tilt something like that. If it's for maximising winter generation when energy is scarce to to even out generation between summer and winter, it's more like 70 degrees. If it's for maximising generation under overcast skies, nearly flat. If it's for maximising power generation when demand is highest (and you may be paid a significant premium to export excess) then actually point west-ish or southwest and probably rather steeper than 30 degrees. I'd have to look at PVGIS and some grid pricing... Rgds Damon2 points
-
If you bought it from a local shop or merchant then take it back. If you bought it on line, it is probably not worth the hassle of sending it back. Just leave a review saying it arrived damaged. It hardly looks like high class joinery, and is clearly going to be painted, so I would pull out the errant staple, put a nail or screw in it's place and deal with the splinter with filler at the time of fitting the surround before painting. It would be a completely different matter if it were say nice finished Oak and that would remain on show.2 points
-
And will annoy you forever. I agree option 2 will look better (but then I am OCD) If I understand that correctly you will be bolting the newel post through plasterboard 🤷♂️ that would worry me as plasterboard can crush and newl posts can have high loads (think Kids swinging on them) and there is a lot of leverage on the fixings.2 points
-
There's the problem. There is no airtightness layer as such specified. Just insulation, and a vague hand-waving wishful thought that it might stop drafts too. Do you have an overall airtightness goal? What did your SAP or MCS or PHPP heat loss calcs use? Are you installing trickle vents or MVHR? This determines if your ACH goal is a min or a max allowable value. Don't beat yourself up on this one. Truth is the vast majority of architects have bugger all idea about this stuff. As a client with your head screwed on, your both more motivated and more likely to chase these details than they are. Sad but true.2 points
-
We put in fire door and seals to the plant room, just because there's so much electrical stuff in there, if a fire were to start, it would be here.2 points
-
So is the following text referring to inner or outer leaf block wall? And which side of it? And where does the membrane sit? "Use appropriate joining tape to join the airtightness membrane with Partel Vara liquid airtightness membrane on block walls." The problem you'll probably hit is 37mm plasterboard is not deep enough for a backbox so every single one is penetrating the assumed airtight layer.2 points
-
Hi all Having invested time reading every entry on this magnificently useful thread (50mm pipe has been drilled into my head), I thought I would post my own questions as I am still confused on a few points as I start on my own first fix waste. I have two main questions based upon my shoddy powerpoint drawing, I am hoping someone can help. 1. In my image below, can I connect pipes like this, is that what the entry points on the sides are for? The toilet will go immediately into the front of the 110mm soil pipe (assuming the frame can pipe straight out the back) which goes immediately into the ground. Washing machine and utility sink will come in from the left and toilet basin from the right. 2. In the second image (in reverse), upstairs, I have toilet, basins and shower in a line before going into a different soil pipe. Can the shower drop in below the waste pipe as I have shown as I am not sure how I would get the required fall otherwise without digging up the concrete slab first floor. Or do I have to make sure I have a 200mm gap below the soil waste for the 50mm drain? 1. 2. Thank you!!1 point
-
Ha great minds think alike!!!! I was just going to post the same idea. A short piece of chunky angle iron say 50mm x 50mm as the brackets. Will the heads of the bolts be in the way?1 point
-
Using this calculator: https://calcresource.com/statics-cantilever-beam.html suggests a 106mm deflection on a 600mm long cantilevered 16mm steel rod (210 GPa) if exposed to a 1kN load at it's tip. Wow! The 40x40x4 SHS would deflect just 2.7mm by comparison. I am amazed by the deflection of the threaded rod given that a product like the ZipBolt exists1 point
-
1 point
-
You could do it with the lugs and bolt. I would need to check if 40 x 40 would still work, probably would but not going to say yes without checking. But there is an argument to be made that it is braced both ways by the handrail? .. but then the lower post needs to do more work... technically. The lug welds on the inside will foul the underside of the top flange of the beam. It looks like the beam you have could cope with having a "scuff" taken off the under edge of the top flange locally to let the SHS sit in tight. M10 grade 8.8 bolts should be fine. Mind you I would add a lock nut with a touch of Araldite glue to make sure they don't come lose later. Cut a piece of wood the exact lug spacing you need and take that to the welder. They will use it as the template. I think they will clamp the lugs to the timber and then weld them to the SHS... or something like that. A tip.. the bolts are 10mm nominal diameter. The holes usually 12mm nominal to allow for fabrication tolerances. Squeeze the glue in and around the bolt to fill in the gaps. From memory Hilti do a system like this where you flood the thing with resin so there is no slip.1 point
-
opposing connections below need 200mm I believe, connections at 90 are not entirely in the no connection zone so I believe are permissible. I knew I'd seen it somewhere on my hunt for rules - here it is. Technical_Bulletin_7_2014_Cross_Flow.pdf I'd wait for others to comment though...1 point
-
I felt like I was on the journey with you @Thorfun ha! but super helpful! The regs were a start but I struggled a little converting them to real life in those situations above. I think the shower waste in the second picture is a no-no, but I would like to avoid digging up concrete!1 point
-
I did the same in the Autumn of 2022 I purchased 57.6 m2 of Kingspan foil backed PIR in 75mm because the pack size worked for the area I needed to do and the cost was £300 cheaper than 80mm, 70mm was more expensive by £100 and I'd only save £30 if I went down to 60mm Cost was £1024 House has a suspended ground floor with a 2 to 3 ft crawl space (concreted) - There is an air brick every 5 bricks all round the house so very good circulation under there. I have an access point in one room - most rooms are either tiled or overboarded in 18mm Oak so ripping up the floors and doing from above wasn't an option - and there are gaps in supporting walls under doorways throughout the crawl space. It took me about 3 months to do the whole ground floor, I'd go under and measure up an area numbering the gaps between the joists and which was the narrow end (N) and wide end (W) - none of them were perfectly parallel which actually made life easier so my measurements & corresponding notes had to be good - come up for air and cut the boards to suit the area and then slide them down into the crawl space on crawler board - push them round and start to fit them as long as you used the taper to your advantage you could get a really snug fit I held the boards up with 25mm treated tile batten - I did have some expanding foam for any gaps but really didn't use much at all Not a job I want to do again but made a massive difference to floor temps, room comfort and heating bills1 point
-
Won't worry over it, just run at a lower temperature - problem fixed.1 point
-
Well you could RTFM and it's only a 10 pages or so. Should work fine remotely btw. Congrats on getting connected up. Auto - runs the time/temperature profile as set/shown below in that screen. Hold - is a temporary change to the profile - e.g. heat the hot water for a couple of hours to take an unscheduled shower. Standby - a sort of off/holiday setting - don't heat unless it gets below the 'frost temperature' (set with the little menu under the 3-sliders icon). I have mine all set to 12C although I guess you could risk lower.1 point
-
Phil is correct, I’m on the RHI and have both standalone woodburners and solar panels. No relevance of either to the RHI. Mine were there before the HPs, and were mentioned in the heat calcs for the MCS cert.1 point
-
The RHI just states it has to be the main source of heating and/or DHW, I'm not aware of anything that says you cant use a woodburner to supplement if you need to. I had PV before I had an ASHP which I get RHI for and had more added afterwards, RHI doesn't cover PV at all it covers solar thermal, and you could have solar thermal and an ASHP as the same time and get RHI for both.1 point
-
For PDHW you can also use a normally open and normally closed 2-port valve if you're modifying an existing s-plan, but the boiler should ideally support two temps of course.1 point
-
The RHI scheme doesn't forbid solar panels or wood burners with heat pumps, it just doesn't provide financial support for solar panels. It might for certain types of biomass1 point
-
No ideas to your questions, but the way you run the ASHP has a huge impact on the energy consumption and costs, small changes seem to go a long way. Not letting your house get too cool for one, then just setting the flow temp to drip feeds to keep with the heat losses.1 point
-
Pull it out put a screw in, fill the hole. It will take longer to drive to the merchant to take it back.1 point
-
Send them a photo: ask them what they are going to do about it. Something similar happened to me recently and I told them. In the ensuing kerfuffle, [x] blamed [y] blamed [z]. Whassat godda do wiv me I asked? Its your problem. Own it. A complete new ( in this case) set of shelves was cut and built from scratch - and more carefully packed (this time). We were told to keep the original set of shelves. If you need a spare shelf, 'Oim yer man'. Talking to a mate who's in the 'trade' - many companies are insured against this kind thing. Polite, persistent insistence is what's needed here: if you can get someone involved in the mess to laugh about the process, all the better.. Make them own the problem.1 point
-
The relevant bit about depth of gardens etc is on page 15 of the Approved Document to Part B Voilume 1, in particular diagram 2.5. I can't get it to copy so as to post here. However, Regulation 4 (i.e the law, not the advice in an AD) says in paragraph 3): (3) Building work shall be carried out so that, after it has been completed— (a)any building which is extended or to which a material alteration is made; or (b)any building in, or in connection with, which a controlled service or fitting is provided, extended or materially altered; or (c)any controlled service or fitting, complies with the applicable requirements of Schedule 1 or, where it did not comply with any such requirement, is no more unsatisfactory in relation to that requirement than before the work was carried out. The significant bit is "no more unsatisfactory in relation to that requirement than before the work was carried out." So the impact of moving the partition between the two bedrooms, on the original means of escape has to be considered assuming all other parameters haven't changed. I can't see how moving the partition can be said to be making the existing situation more unsatisfactory. Indeed if your new windows are better for escaping through then arguably this is more than adequate compensation. Myself, I'd acknowledge BC's concerns (and they are fair to raise) but politely point out you are not making the situation any worse and hence Regulation 4(3) applies.1 point
-
1 point
-
Pic does not open for me, save as a microscopic 'box'. Clicked on the box and got 'Gone! Error 410' (or 4 hundred and something anyway).1 point
-
Thanks. That’s a good suggestion.1 point
-
Option 1 is too far back, normal arrangement is about half newel width in front of the riser and landing facia to enable through fixing. Can’t see any fixing from the bottom of a newel post being stiff enough.1 point
-
( Airtightness membrane is the same thing as vapour control membrane in this case) That build up would be fine. It would probably be the one I would pick as there would be no chasing of walls or routing tracks out of the back of insulation for electrical conduit. You'll loose some more internal space mind you. You could substitute the airtightness membrane for a parge coat of sand+cement if you wanted but it might be more work. You could put mineral wool batts between the battens for added insulation too.1 point
-
Houses are the shape they are for very good reasons, mostly keeping the weather out. Any variations such as flat roofs, fancy shapes and novel materials are a cost and a risk. Go for it if you've plenty of budget and don't mind some problems.1 point
-
The door between the house and your internal garage The rest are fine unless your over three floors1 point
-
Good point about labour. However, doing something niche life precast panels or ICF, will reduce the potential pool of contractors even further. You want the right people for the job. Re build speed.. yes on paper it's faster, but I think a bigger factor in construction time is how good your builder is, how you package the works, and how organised you are. The method is secondary tbh. Our ICF guy buggered off on several occasions for days / weeks on end as he has two crews building six houses at the same time. So it took a full nine months to go from slab to roof ridge with the ICF. You could have a good, organised builder using block and brick that could have a shell up in three months. Oh, and the Internal works and second fixes take up approx 2/3 of the build time, while the slab /walls etc are about 1/3. We waited 6months for windows alone. Finally, keep it simple, don't reinvent the wheel. If I was building again, I'd probably do timber frame with block skin. Mainly for sustainability/ Carbon reasons, but also it's what the industry does here, and there's better availability of skills and knowledge.1 point
-
Or something sharing most of the properties of rockwool. I've used BioFib Trio (cotton+linen+hemp) and it seems to be doing its job. It has similar heat conductivity and sound absorption properties to rockwool. Of course for sound insulation you also need mass (more than either rockwool or BioFib trio provide).1 point
-
What is your relationship with this builder? Is he doing any work for you? If you are getting cold air out of a socket it is because of a failing in the building design or construction. While sealing the "problem" might help it is not addressing the cause. If he is about to do work for you and considers this normal, you might want to think again.1 point
-
1 point
-
You'll get supporters for both types of insulation. I built a PH and used Icynene sprayed foam which gave me an airtightness of 0.47ACH without using any membrames or tapes. The reason I didn't use blown cellulose was because a friend had used it in her house and after a year it had slumped and she used an airtightness membrane but couldn't get below 1.0ACH. There is also blown mineral fibre, which was second on my list.1 point
-
just stick some solar panels on, that usual has a bit uplift in SAP score.1 point
-
Emailed Salus and was told they'd be coming to the UK in Spring this year. I'd add a month or 20 to that estimate to avoid too much disappointment.1 point
-
The WHO limits are based on yearly average values which are basically pointless in many Western European countries. The background air quality is generally reasonable but many locations suffer from nightly spikes in PM2.5 due to the burning of solid fuels (mainly coal and wood). Therefore the authorities can point to broad compliance with the yearly limits but people are exposed to extremely high PM2.5 concentrations especially during times of cold, still weather where the emissions are not dispersed by the wind. I have my sensor set to turn off the MVHR when the PM2.5 value goes above 25µg/m³ for five minutes and to turn back on once it goes below 25µg/m³ for five minutes.1 point
-
Yes. Geberit do a series of them . I already have to use one (back injury). They all have an app from which you can operate the flush, the temperature and the flow rate. It runs on my phone. If I were further incapacitated, a carer could operate it for me. It also prompts you to descale and maintain it. It shows you how to do it with a video Of course my misplaced sense of humour got the better of me.... you're there before me aren't you.... I still have a considerable number of Brownie Points to go before she forgives me for operating the flush from my phone while she was on the loo, and I was outside in the garden. Honesty is not always the best policy.1 point
-
Just to add a bit of balance (and to state the obvious) - of course, structural warranties are generally only for 10 years. This means, that the vast majority of UK houses (i.e. ones over 10 years old) get sold without one. What's more, structural warranties only cover structural problems. Then, supposing you find a structural problem between 3 and 10 years out - what do you think your chances are of claiming on the warranty after the warranty company has argued 'no it wasn't bad structural design, it was bad workmanship' etc etc etc. That is, the warranty won't be 100% protection - 50% maybe? I think I would dig into the detailed problems and see which really bother you and the surveyor. Negotiate money off to cover these if you can - because 'cash buyers only' reduces the available market. Maybe contact the builder and ask a few polite questions to cover some unknowns. See if the seller wants to provide an architect's or SE's cert - again these are not 100% watertight. Life is all a bit of a risk and even if you take all the insurance and make all the mitigations you can, there'll still be uncovered risk - on this and every other house purchase. Take a view of seller and builder integrity. By all means go in with your eyes open and as best informed as you can be, then make your decision bearing in mind how much you want the house and how much risk you're happy to bear - warranty or not.1 point
-
Install it so everyone can bitch about it on here and your poor quality workmanship.0 points




