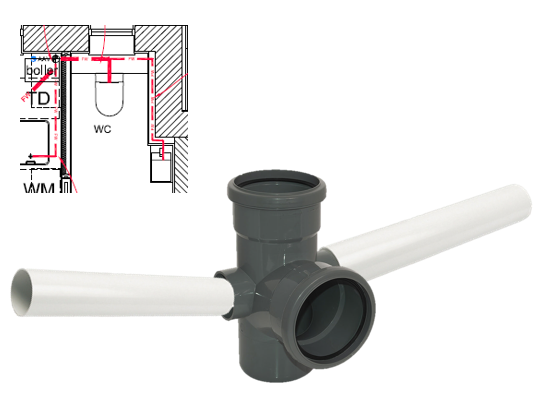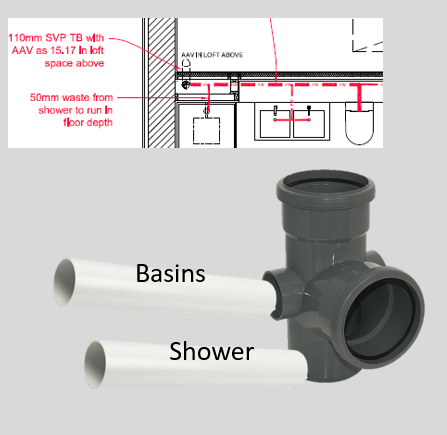
SB2023
Members-
Posts
25 -
Joined
-
Last visited
Recent Profile Visitors
The recent visitors block is disabled and is not being shown to other users.
SB2023's Achievements

Member (3/5)
8
Reputation
-
Thank you @Nickfromwales and @Kelvin. All makes sense. Will get the bolts in and see how it is. But more confident now.
-
Excellent thanks @MikeSharp01. This adds more confidence. The studs are reasonably short at about 2m and connected to the top plate that connects to the rafters. It all feels pretty solid as a wall...
-
Attaching joist to posi rafter
SB2023 replied to SB2023's topic in Lofts, Dormers & Loft Conversions
Thanks @markc. I guess if doing that, I might as well just double up! -
Thanks @jayc89 this will solve it. And it all feels pretty solid I assume?
-
Hi all I have a small loft space above a bedroom that I am framing out. It is going to be used primarily for the 50kg mvhr unit a bit much else. The head height goes from 0 to 1.4m over a 4m span so not much good for anything else. For all sorts of reasons I won't get into, one of my neatly spaced 400mm joists hit bang on with one of my posi rafters. All the rest carry between the rafters onto the roof plate. Is there a suitable hangar I could use for this purpose? Would be rafter at 25 degrees to the horizontal joist. Or am I just going to have to add a joist either side of the rafter so I don't break the "no greater than 400mm centres" rule from the engineer? Thanks!
-
Hi all Hoping for some guidance or moral support here. We have a void behind one of our bathrooms as in the picture, mainly due to the height of the roof. According to architect plans, I have built a stud wall as designed. My problem, if I have one(?) is that the wall hung toilet frame is so far from the rear wall (600mm) I can't attach it to it. However the very poor instructions that come with this villory and boch frame seem to be saying I can screw through the studs and into the frame to support it. But they don't supply those screws. And I think it might be referring to metal framing. My questions 1. Does it sound like I have understood the instructions correctly? 2. Am I missing an obvious way to support the frame? 3. Any suggestions to solve my problem!? Thanks!
-
Yes the floor build up will be about 80mm off the slab so I will need some framing. I am wondering if I can find a tray that lets me have the drain towards the left and then I get closer to the hole we will have in the slab and drop down lower into the soil pipe... I might have to just give it a try!
-
Oh yeah... That's a very good point.
-
Definitely not a stupid question! I hadn't actually considered that, a good idea. We would need to move the door entrance (none of it built yet), maybe turn it into a slider. The HWC isn't where it is shown anymore.
-
great simple document, thanks!
-
I felt like I was on the journey with you @Thorfun ha! but super helpful! The regs were a start but I struggled a little converting them to real life in those situations above. I think the shower waste in the second picture is a no-no, but I would like to avoid digging up concrete!
-
Hi all Having invested time reading every entry on this magnificently useful thread (50mm pipe has been drilled into my head), I thought I would post my own questions as I am still confused on a few points as I start on my own first fix waste. I have two main questions based upon my shoddy powerpoint drawing, I am hoping someone can help. 1. In my image below, can I connect pipes like this, is that what the entry points on the sides are for? The toilet will go immediately into the front of the 110mm soil pipe (assuming the frame can pipe straight out the back) which goes immediately into the ground. Washing machine and utility sink will come in from the left and toilet basin from the right. 2. In the second image (in reverse), upstairs, I have toilet, basins and shower in a line before going into a different soil pipe. Can the shower drop in below the waste pipe as I have shown as I am not sure how I would get the required fall otherwise without digging up the concrete slab first floor. Or do I have to make sure I have a 200mm gap below the soil waste for the 50mm drain? 1. 2. Thank you!!
-
As the OP, just to clarify I am talking first floor. Definitely dpc on ground floor concrete slab under studs as designed where I will be using concrete block and mortar as a base. Upstairs I will have about 20mm of insulation on the concrete slab just to stop some of the ufh heat travelling downwards in the slab. I think the heating will be rarely used upstairs anyway. Thanks for correcting me on the chemical reaction @JohnMo.
-
Thanks all, some good points here and actually, yes I should check with building control too. Will definitely have a sheet over the insulation as apparently the foil can interfere with the ufh pipes. Nice call on boarding the walls first.... Really useful, thanks everyone.
-
Hi all I am shortly putting up stud walls in our icf new build. We have done full concrete slab for our first floor on a metdeck. It will have insulation, ufh and screed (same as ground floor). I plan to build the stud walls before screeding due to soil pipes, ufh etc etc. I am curious, is there any need for damp proofing or even a block course for the stud walls?l on the first floor? I assume no dpc as this is first floor so no damp...but maybe need it for the screed (I will have it over the insulation). Then build stud walls entirely of timber rather than a block course underneath? Thanks for you thoughts!







