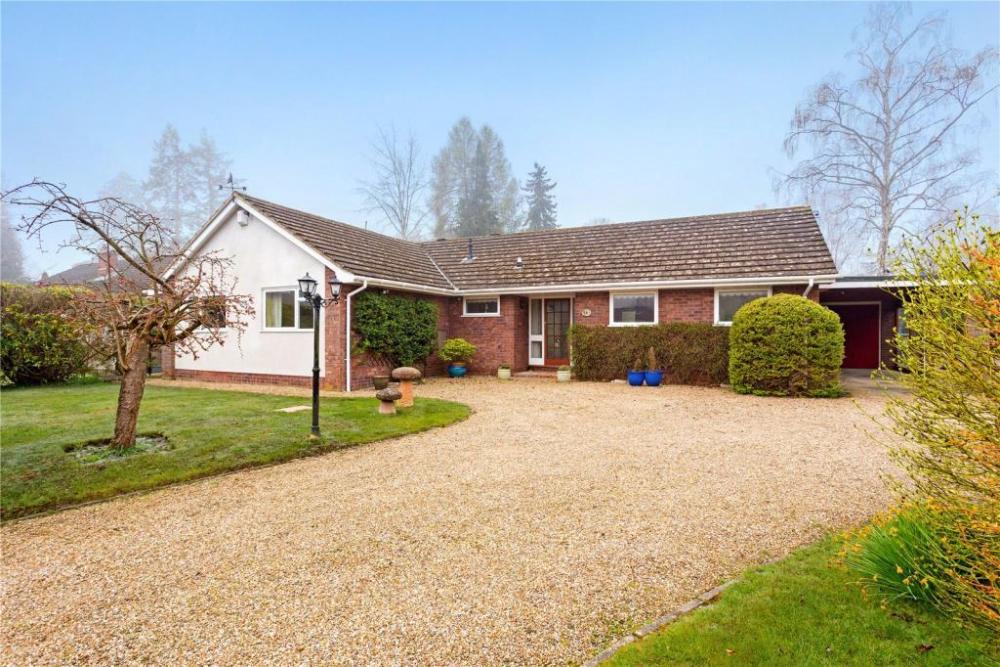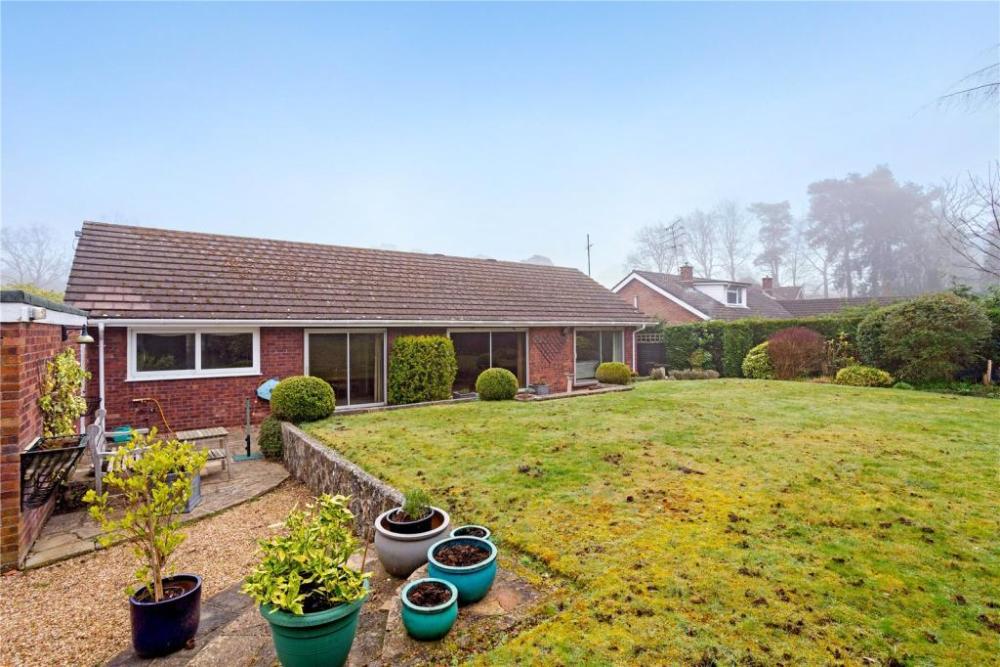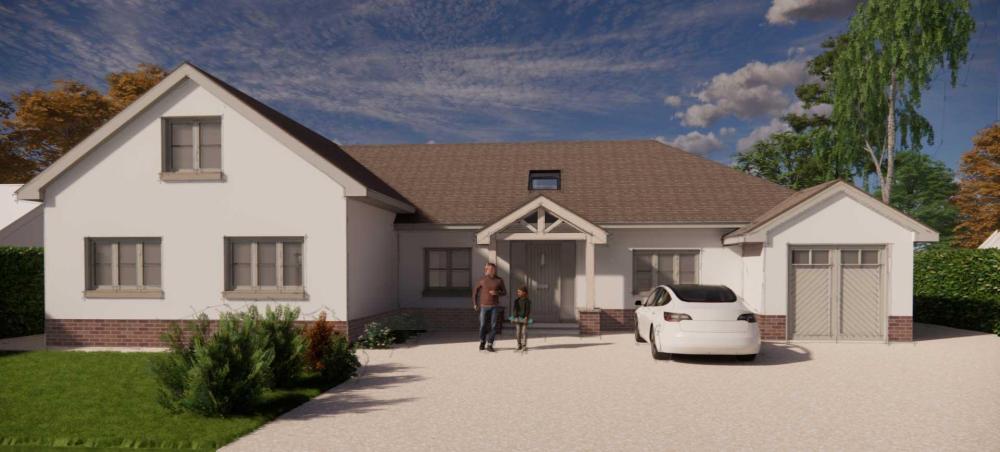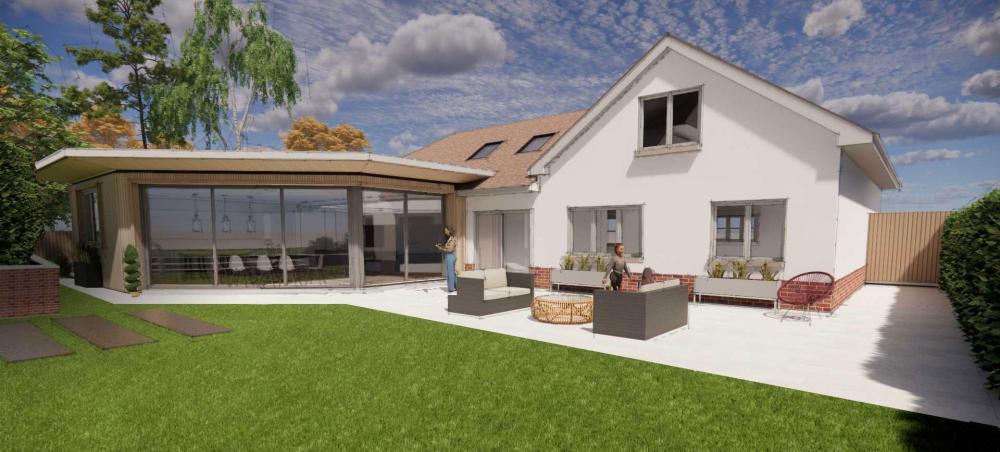Leaderboard
Popular Content
Showing content with the highest reputation on 01/07/24 in all areas
-
Hi all 👋🏼, I wanted to introduce myself and our project as I anticipate I'll be in hot pursuit of the forums thoughts, opinions and experiences in the forthcoming months. We purchased a 3-bedroom 1970's bungalow in August 2022 but had some planing complications due to a parish council policy that attempted to dictate that "a bungalow must stay a bungalow". 15 months later our planning application was finally granted, albeit with some compromises. Here's a few points on what we're attempting... Replace existing roof (& ceilings) entirely, building up the walls ~80cm, adding a new roof with 1.2m increased ridge height and steeper pitch Upstairs will accomodate two bedrooms, bathroom and "breakout area" overlooking hallway void Large single-storey flat roof side and back extension out to locate 65sqm kitchen/diner Complete re-configuration of downstairs layout Complete replacement of heating system (gas will be cut off entirely) New ASHP (current thinking Valliant Arotherm Plus, one-zone, no buffer) UFH all-round on ground floor (retrofit lo-profile UFH on top of the existing slab (Wunda?), insulated/screeded in new extension). Possibly fan convectors in bed-rooms upstairs Complete rewire I would assume MVHR (current thinking is a radial system installed through new posi-joists, manufacturer TBH but will get BCF to design) New solar panels, and battery (current thinking GivEnergy to unlock Octopus Intelligent Flux) New double-glazing all round (Residence R7 probably) also 2.7m high, ~8m wide sliding doors at rear (either Corteso Cor-vision or Minima) The biggest grey-area for us at the moment is how much to focus on/invest in improving the insulation and air-tightness of the existing exterior walls. I'll raise a separate thread for this in due course. Fortunately we were able to leverage a second mortgage and keep our existing home so we don't intend to live in the place whilst the majority of the work is taking place. The properties are only 0.5 mile apart so I am hoping I'll be able to keep a close eye on the build whilst I work from home. We are also intending to do a little of the work our-selves as possible (i.e. fitting MVHR, UFH, painting & decorating, airtightness membrane?, etc). Thanks for having me and in advance for any advice, Ollie Fleet, Hampshire Plans 24 OD - Amendments Combined.pdf Concept Images Existing Images2 points
-
Hello, I see there's already a very active community here and looking forward to participating as I go on my journey of making my house a bit smarter.2 points
-
Are you seriously going to start a neighbour dispute over the loss of 1" of garden that you don't even use yourself?2 points
-
Made a bit of progress over Christmas. Continued with second fix electrics, bit more painting, nearly finished the garage electrics, ceiling speakers installed, cinema room track lights installed, all prep for the ASHP and HWC cylinder done. Also started with the main kitchen. I decided to let the kitchen company install it as their guy has a very good reputation and wasn’t too dear.2 points
-
looks good cleaned, however, with the moss covering i think roofs blend into the landscape a bit more especially in the country, home for bugs and food for birds but obviously gutters need cleaning.2 points
-
Typically you try and have the ICF bracing system on site prior to start and install as soon as needed, building ICF in vertical stages would typically make the project cost prohibitive just in concrete pump trucks plus the additional .5-1 m3 of concrete needed each time you place concrete. With the exception of tornado style winds, ICF when braced prior to concrete placement holds up quite well, perhaps a bit of adjustment needed after the winds prior to placing concrete1 point
-
@FelixtheHousecat I completely get the desire to buy a package, heating, cooling and DHW from a single manufacturer. Mostly with the ideal that it'll all play ball and work well together. However you're putting all your eggs in one basket. A recent post here has a member looking at chucking an entire €15k GSHP system because a ground loop has burst. In my opinion you're better off to stick to standard components that can be easily swapped out and competitively sourced in future.1 point
-
That I think is very good comment. Without any commitment to supporting a practical and rational level of regulation / enforcement, everything else - all of it - is mere weasel words.1 point
-
1 point
-
Ok. Install 1 X A2A unit in a central area. We bought the Daikin FTXM25R. About £900 plus install. It should have good cold weather performance, cooling heating and WiFi out of the box. (Allow ducts + power supplies for other units if you think you'll need them, you probably won't, PHPP will guide you) Install a stand alone Heat pump for the DHW. Joule do some. @Thedreamer has one. Or my preference would be a stand alone one like I posted above. Say another £900 plus "as large as you can fit" SS cylinder. Then put some towel rads in the bathrooms. <£3k spent. COP of 4-5 on heating. COP of 2.5-3 on DHW. Zero chance of leaks associated with space heating. Surely the point of a passive house is you can do away with all the complex heating systems. Keep it simple and don't combine space heating and DHW unless there an obvious benefit to doing so.1 point
-
it’s based upon the voltage, to achieve 3kW I think from memory you need 52V and higher. one thing which isn’t clear with battery storage is the inefficiency of converting from AC to DC and vice versa, I need to do an update on my blog about it at some point. Say, like I do, charge in the small hours at cheap rate, putting 5kWh into the battery would likely give me around 4.6kWh of available energy, and then by the time that’s made it back out to device’s probably be down to around 4.3 (from memory input efficiency is lower than output), so you are losing energy right from the off. you only have to put your hand on an inverter after an hour of exporting at 3kW, they get rather hot, and the main chip in mine will operate up to 105C, which is classed as normal. will try and find time to post a blog update this week1 point
-
But if the off peak wasn't viable without the battery, you need to compare to full price normal tariff, i.e. 27p, so the saving becomes 18p per kWh. You cannot self install (GivEnergy AIO) without be trained, you cannot commission without access to the commissioning tools. It does add to the cost.1 point
-
Ufh in the extension, as it made zero sense to pour a concrete slab and not put pipes in…. Rads in most of the house because, rads… and fan coils where we didn’t want the rads sticking out of the wall (access)…. pretty simple really, whole lot runs on weather compensation with a fixed temperature to the ufh through a mixer. No thermostat, no zone valves, no buffer tank…1 point
-
^^^ Agreed, why are they still suggesting such a poor air tight target, and not even making a mention of MVHR? surely say air tightness less than 1.5 and MVHR would be reasonable? Mind the mass market builders might have a learning curve to achieve that.1 point
-
So £5K for 13.5kWh assuming I can install myself for £0 The key to working out the economics is what is the rated number of charge / discharge cycles of the battery? Google suggests 4000 cycles. So assuming you can store the rated capacity and use it each day, that will be 13.5 * 4000 = 54,000 kWh of stored power before end of life. Divide by the cost, £5000, then you get 9.2p per Kwh as the cost of storing your energy. Assuming your off peak is 15p cheaper than peak, then the real world saving is barely 5p per kWh1 point
-
Yup broadly agree. Brexit certainly hasn't helped, as people can't self import these sort of things anywhere near as easy. But BUS is the biggest one. I think there's loads of people that want ac, and there's an existing fgas industry here installing it. They are primarily commercial and have no interest in domestic HW, and the BUS limit means they never will. It's hilarious if you stop and think, how a2a is not eligible for BUS, but a2w2a (as I also did) is perfectly allowed.1 point
-
Sorry, my post was targeted to the OP.1 point
-
1 point
-
possibly a mains spike that got through the rectifier? Both the fan and the main drive inverter are on the same bus so I'd guess that anything that disables the inverter crashes the fan module too.1 point
-
That would typically present itself as an error in the power+ module that drives the compressor (the inverter) - a fault like that would be caused typically by a spike on the AC input, I would think. A quick call to Chris might be worthwhile? He can probably advise.1 point
-
Mine is not warm to touch, but not cold either. Our rooms are around 20 to 21, the floor is only a couple of degrees warmer. Poor insulation (U values) required to get a warm floor.1 point
-
Would doubt Brexit had much to do with this subject. You can get ASHP easily enough, you can A2A easily enough also. Suspect as mentioned, grant scheme is the main issue, second Aircon isn't covered under permitted development, so would require planning permission, third, the population away from build hub, wanting Aircon is very limited. Forth the population wanting Aircon and water heating in a single unit is even less of a market. If set on A2A do that, and something like a Dimplex Edel for hot water. Or time of use and direct immersion, some PV would allow most your summer hot water to be free. What are you doing for bathroom heating?1 point
-
Is there any evidence that moss causes damage? I have concrete tiles, and lots of moss on the darker faces. In the summer it shrivels up and lots falls in the gutter. So it is a chore to clear the gutter, but otoh I get a few bags of compost. Moss gives insects a home, thence bird food too. Collects rainwater and slightly reduces flooding. Slows rainfall down the slope. Some resistance to solar gain, especially when wet. A free green roof. Possibly reduces tile chatter, and risk of damage, in high winds.1 point
-
Our house isn’t passive but it’s still very efficient and I’ve been heating it with one 2kW oil filled rad and it’s very comfortable. Once we are living there with all the appliances on etc we’d only need the rad on colder days. My ASHP is sitting on a pallet yet to be installed (being installed tomorrow) If I was doing this again I’d have got a bit closer to passive standard, built it a bit smaller, possibly slightly less glass and possibly not installed an ASHP with UFH. That said UFH is very nice underfoot.1 point
-
Are you sure it's from UFH and not leaking DHW? In any case, time over again I would only have pipe joints and cylinders in a room with a floor level drain to allow any leaks to drain away safely. I'm surprised that insurance companies don't insist on it for new builds. Deciding on how to heat a passive house is a real pain in the ass. The heat demand is so low that any cash you spend on the capital install makes a massive chunk of the lifetime running costs, so any expensive system is almost impossible to justify over simple restive heating. We have a passive house in Ireland. Currently heating it with a single 900w plug in electric radiator in the living room. (It needs another rad added when the weather gets frosty) It doesn't really matter where you put it so long as it's downstairs, the heat tends to even out. I've bought a split A2A unit from Daikin, yet to be installed. It should reduce our spend on electricity from €900 to €200 so there's about a 2-3 year payback for a semi DIY install. I've also recently put some patio style heaters in the bathrooms for a bit of extra comfort when emerging from the shower. For DHW we just use an immersion. As this can run solely on cheap night rate time of use (TOU) electricity it costs €600/year for a family of 5. I'm hoping some PV install will reduce this to less than €200. Alternatively one of these might be a solution for a similar saving. If I was to do it all again I think I'd go one of two routes. 1. Install UFH pipes in a concrete slab and an UVC with a large coil. Run it all a cheap TOU electricity and pick up a cheap monoblock ASHP when the opportunity arose if the house performance justified it. 2. Install a single A2A unit in a central area of the house downstairs for heating. Install under tile electric UFH in the bathrooms for comfort or patio/IR heaters. Use PV with divert or a dedicated heat pump as shown above for DHW.1 point
-
There is an ArgoClima agent in London and another in Eire. Their monobloc unit can water fan coils and heat the cylinder via refrigerant. Would say because the BUS grants don't allow you use those type of units, so likely to be small scale sales, so why bother importing? Never heard that before. My UFH has the total of 14 joints all above floor level. So possibly less than a fan coil or radiator system.1 point
-
It’s just that he is an expert and this is his day job so knows all the loop holes, several of my receipts were incorrect and he contacted the supplier for proper receipts, he also passed my file to a VAT auditor (private) and she spotted that my builder had made a mistake and I got another £1k back from him (with his apologies). If you think yours is all good then crack on but I was concentrating on building not finance.1 point
-
It is a bit more complicated. This is a single skin brick parapet wall, because only the outer wall of the cavity wall rises up to form the parapet. In this way, the roof space was maximised to allow more green (seedum) roof. So the membrane which is under the sedum was overlapped up the parapet wall and over the single brick, but not fully over, due to a mistake in my view. Then over that brick that was partially overlapped with membrane, some plastic tiles were layed and over those tiles, another layer of membrane, but again not fully covering the tile.1 point
-
1 point
-
It’s also worth letting Andrew do your VAT return, I did and the additional monies he got back were more than I paid him 👍1 point
-
SMART - a happy, warm partner ? SMART - airtight ? SMART - simple, replaceable ? SMART - early adoption ? SMART - no key entry ? SMART - MVHR ? SMART - easily maintained ? SMART - digital ? SMART - digital and analogue side by side (in parallel ) ? SMART - easy to find for the emergency services? SMART - self-consumption of locally generated power? SMART - nerdy SMART? Bet you wish you hadn't asked now - or rather that I hadn't answered. Ah well. Welcome. Ian1 point
-
If it is for acoustic 25-50 is enough to stop the sound bouncing around1 point
-
Welcome but define smart, I built smart by using lots of insulation, air tight and economic heating system BUT I don’t do smart tech, KISS is my mantra.1 point
-
It's definitely worth it if you are starting to notice it from the ground looking up. My roofer told me that instead of seeing it as a way of making your roof look nice, it's better to think of it as a preventative measure. A full roofing replacement later down the line will be much more expensive than roof moss removal now. There is no best time of year to remove moss from a roof either.1 point
-
If you have any questions a free call to Andrew Jones (https://www.vat431.co.uk/) is worth doing. BTW VAT claims are now done one line and you don't need to send in invoices unless requested to.1 point
-
You need an air gap either side, assuming you are talking accoustic insulation. Everything needs to be cut anyways. We used Flexi it's good, for the wider studs we used 100mm and 4x2 used 70mm.1 point
-
Hello, There are a few ways to do this - Block the chimney with wool insulation. If the chimney flue isn't too wide, you should be able to seal it by simply stuffing some wool-type insulation into the opening. This will allow some air to pass through (good ventilation) while preventing uncontrolled loss of warm air. Fit a "chimney balloon". As the name suggests, these are inflatable bags which can be fitted up the chimney before being pumped full of air. If positioned correctly they will seal the chimney flue. Bear in mind that they may need topping-up with air occasionally. If you have access to the roof, the chimney can be capped to create a complete and permanent seal. Further advice on draughtproofing can be found here: https://www.insulationadvice.co.uk/ia-draughtproofing1 point
-
200mm of insulation for the First Floor feels massively excessive to me.The concrete that insulation is sat on is in the heated envelope (unless over a garage) so is already warm. A well insulated house is going to have a low UFH flow temperature (e.g.35C) so thick insulation is a waste of money. Ground Floor sure, but not first floor. Insulation on first floor is only for responsiveness and zoning as far as I can guess.50mm would be plenty for that. Just seen your not the OP so presume you're talking about Ground Floor1 point
-
The reason for that sheet isn't as you describe. That sheet is to stop a chemical reaction between the aluminium and screed. The chemical react forms hydrogen bubbles in the screed. The sheeting also acts as a barrier to stop the screed getting under the insulation and floating it on top of the screed.1 point
-
That's what I suspected. For me the relative height to the neighbouring house is more important to the planning permission than a height above ground level. Since you haven't started the build yet, I'd bring this up with the Planning Officer unless you are happy with the risk. It would be too much of a risk for me. Hopefully the LPA just acknowledge the error and allow you to continue but they may request a material amendment which they may refuse. Can you still build what you want with a 400mm lower ridge? That would be your fall back if they refused the correct ridge height relationship to the neighbour. Assuming the Architect was responsible for the survey and not working off a 3rd party survey, paid for by you, then it's their mistake to be corrected at their cost. Had you occurred a loss due to the mistake that's when the Architects PII would come in, but I assume at the moment you've not incurred any losses. If you continue with the build with knowledge of the error and then incur a loss due to the LPA asking for changes, you can no longer rely on the Architect's PII.1 point
-
Nothing wrong or difficult in creating your own niche, main thing is ensuring water does not get into the stud work or behind the tiles.1 point
-
Make yourself a calendar 1460 days long. (+1) Put it on the wall. Every morning, cross one more day off On the 1462nd, take your partner out for a slap up meal. The 4 year rule wins again. In the meantime worry about whether Donald Trump will be re-elected. Or about the price of fish. Cross this bridge when the letter arrives. We'll still be here to help. Happy New Year. Ian1 point
-
How about if A2A installs got some subsidy, say £3k, as long as the cooling function was locked off at 30C (or whatever) so you couldn't set a cooling temp below that. The we would have cooling for proper heat waves where people start to have real heath concerns, which is worth the extra energy hit, but it wouldn't get used for most of the time. If you chucked in a noise level limit to qualify but removed the planning permission requirement for "approved" units that would go a long way to helping1 point
-
1 point
-
If you glue down the vinyl, how will you get to your access panel. Test all the pipework vigorously, then get it all screwed down. If you tested it, the chance of a leak is highly unlikely1 point
-
Some success, Internorm directly have responded (I have their Techinal Managers details after he came and sorted some issues with a fingerprint sensor on our front door) and they say it can likely be done, that said they are just waiting for JK to provide the specific order details of the original item to double and then we can get a quote from Internorm (will involve a visit from their Service Department).1 point
-
John Knight glass rung me today and said they couldn't do anything, infact they said they would have to take the whole thing out and replace it! I'm going to try Internorm directly.1 point
-
Just dump the vaccum filters / bags etc and wet wipe clean. No harm in getting the carpet shampooed. No need to replace! Remember the risk from asbestos is direct inhalation of fibres. Cement bound is far less risky, as even the liberated fibres are still attached to cement particles.1 point
-
You need long term exposure drilling a few holes won’t kill you, relax a bit. Ive removed dozens of asbestos roofs from garages, long before we knew the risks, 35 years ago, I’m not dead yet. Lesson learned do a bit of checking in future. Hoover a bit more and chuck the filters on the vac away.1 point
-
1 point











.thumb.jpg.bac90f3bbf6868cf2118d010d936c99d.jpg)














