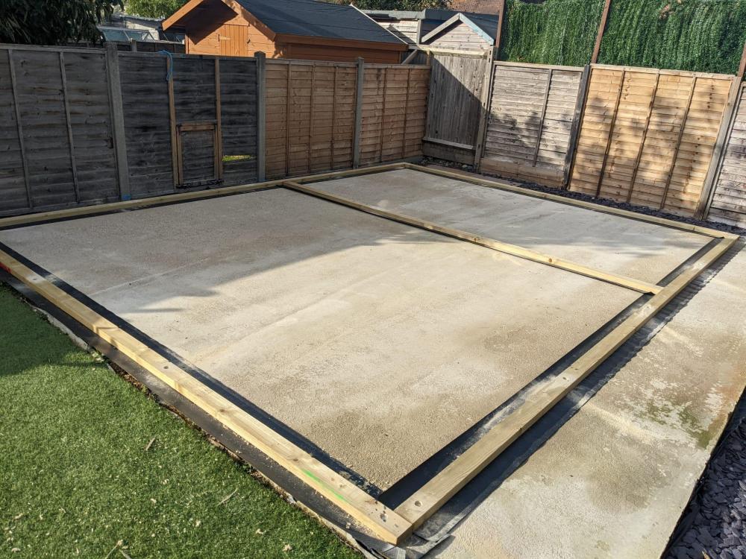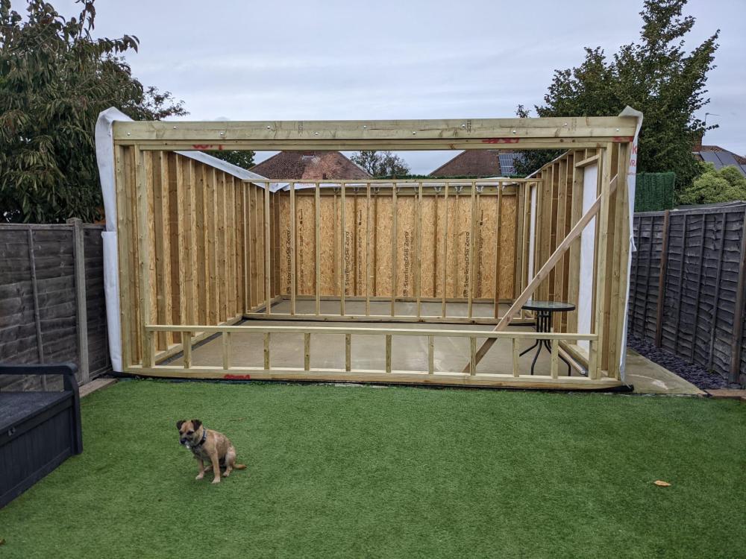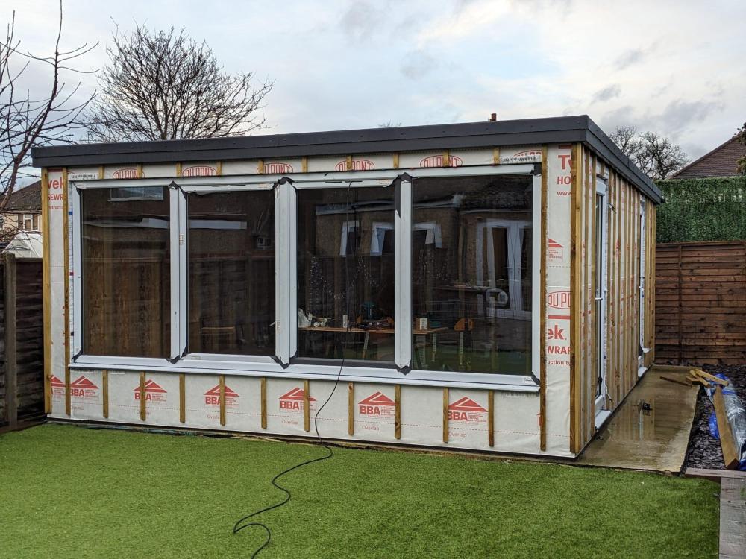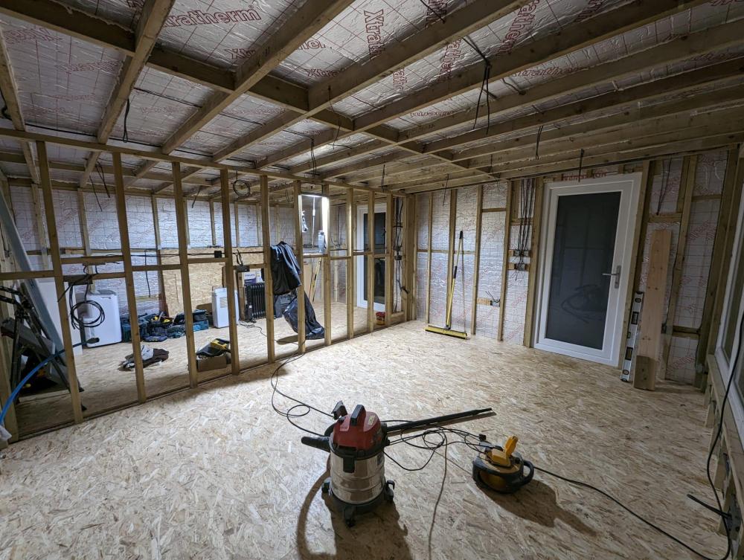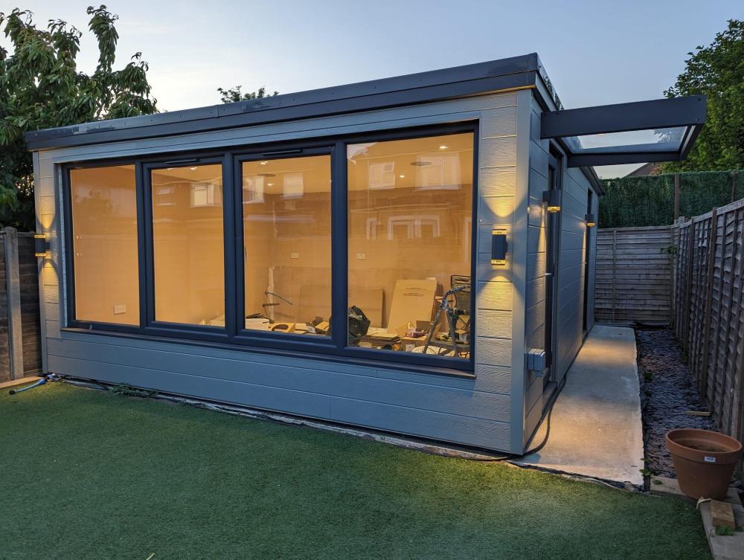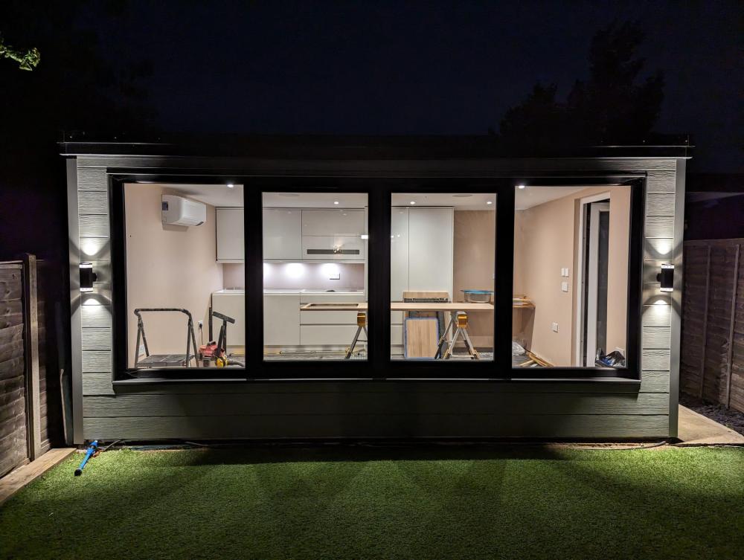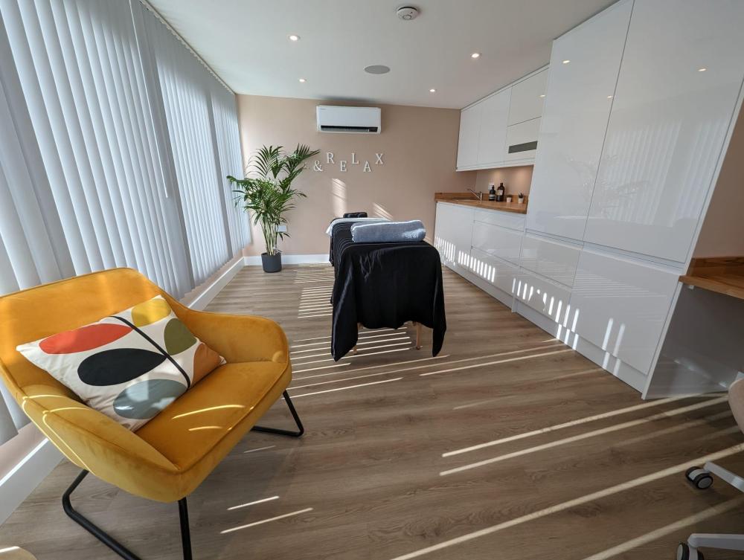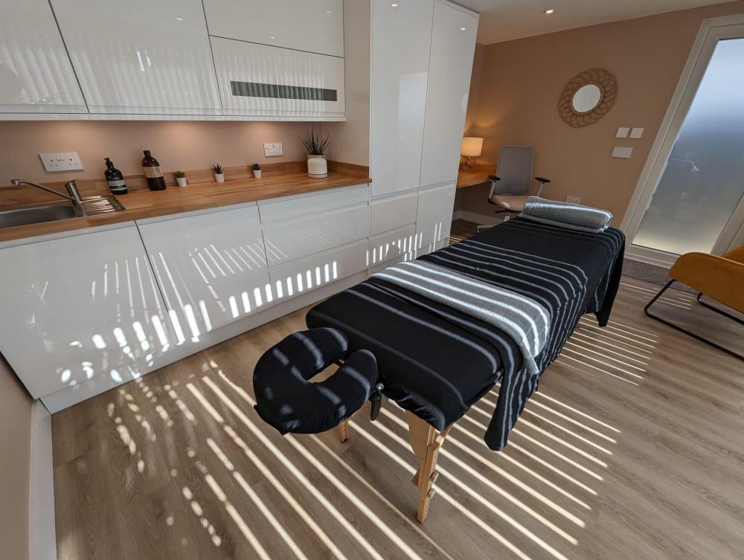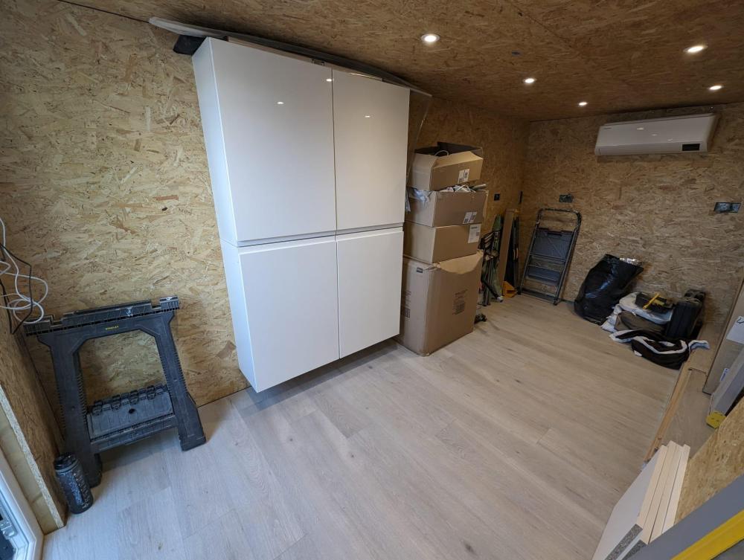Leaderboard
Popular Content
Showing content with the highest reputation on 11/01/23 in all areas
-
5 points
-
Hi all! Been lurking for a while, high time I introduced myself properly. We bought our 1930s house in Woking in 2021, it's our first place and definitely not the forever home, but we wanted to make it comfortable. It was already extended downstairs, although they did a lazy job of it, so since then we've taken an internal wall down to open up the kitchen living area, put in a new kitchen and added low pitch veluxes to get some light in. However our biggest project by far has been the garden studio. I'm a software engineer by trade, fully remote, and my wife is a massage therapist, meaning we are both home most of the time. Pretty early on we realised we needed a little more room, so I started researching timber framed garden buildings. After seeing the price of having a professional build done, I quickly committed to doing the vast majority DIY! We agreed pretty early on that it would make most sense to maximise on the permitted development size of 30m^2, and split the space into two rooms - one side for my wife's massage studio, and the other for a shed/man cave. After having a (slightly dodgy) groundwork guy put down a slab in summer 2022, I began framing in October 2023. Fast forward to now, after a fair old slog and lots of learning curves, my wife is finally able to start using the studio side! Still got a fair amount to do in the shed side, and the garden now needs a load of work, but so happy to be at this milestone. Here's a few pics of it now, and from along the way.2 points
-
2 points
-
2 points
-
It wouldn’t be separate/self-contained as you need more than a kitchenette for that to work. If the OP was talking about having a bedroom/living area, shower room and kitchen(ette), then that may be a slightly different conversation. The garden room would also not be “primary living accommodation.” You do not require Planning to put a kitchenette into an outbuilding. I’m very aware of the TG. It’s a shame unofficial websites don’t read, copy and paste it correctly.2 points
-
Well when I was in Building Control I inspected every new house on completion and all other statutory stages. Upon the very first visit to the site I had been taught to make it clear to the site manager that BC needed to see every foundation excavation and every drain run. My colleagues and I would help them out by making two or three visits a day during the initial busy groundworks phase but we needed to see it. Inevitably one would find a plot concreted before inspection. Having to excavate down the side of the concrete to expose it usually meant it only happened the once. Once the superstructure was up though I agree it's hard to see behind plasterboard and paint but I made a point of looking in every loft space because it's there you can see the bones of a building. We insisted on every plot having a drain test as well. You can usually get a feel for how well the site is run as it proceeds. A good site manager can be trusted more than a poor one but ultimately it was my name on the file as the officer signing off the plot. I should point out that this was across all the LA's I worked for. The change in style of the 1985 regulations made everyone's life easier, but the fragmentation of BC into private and public systems hasn't helped at all and the overall standard has fallen away over the years. But a sample??? how's that work?2 points
-
Hi I'm thinking about building an eco off-grid home in mid-Wales. lowest possible cost and as much DIY as possible. Here to learn and beg for help! Cheers Tab1 point
-
I believe he's talking about the all in one units which have two big air ducts through the wall, rather than minisplits which have a ~65mm hole and the noisy stuff outside.1 point
-
Radiators must be sized according to flow temperature and ashp flow temperatures for space heating are almost always 55c or less. Sometimes this requires rads to be replaced, but often existing rads are oversized so only some or even none need replacing. The installer should have done these calcs annd if he didnt then he is bad. It's quite possible yours were already large enough for 55c but your installer should definitely have done the calcs. In the shoulder season even lower flow temps are fine provided the design is correct. That's how wc works, matching flow temps to demand. TRVs (smart or otherwise) are generally deprecated as a control mechanism for ashps. The way to set them ashps up is to balance the rads so the rooms end up at the right temp then use trvs as temperature limiters only, ie they shut off relatively rarely to deal with eg solar gain. So basically set them a degree or two higher than the desired temp and, over a period if months, adjust the wc curve so that it gives the right temp at most outdoor temp conditions. It's a different way of working which, once you get it right, many deem more comfortable. I still have gas and have recently turned my flow temp down to 55c resulting in a much more comfortable environment because the boiler is working less hard for longer, much like an ashp does. I have changed about half my rads (as I am preparing for ashp). The ones i havent changed are fine at 55, ie they were previously oversized, some of the ones I changed are now oversized at 55 because I designed them for 45c in prep for ashp.1 point
-
Just match it hour for hour. I was filmed for an educational video about massage once. Was oiled up and stroked for 8 hours. Fantastic it was.1 point
-
They're not old hat, just not practicable or affordable for most properties. In fact the most efficient heat pump on the OpenEnergy monitor heat pump list is a GSHP (https://heatpumpmonitor.org/system/view?id=66), although it's only been monitored for a couple of months, so the SCOP will probably get worse.1 point
-
From what I can recall of the primary legislation there is not a requirement for BC to inspect, only a requirement for persons carrying out work to give notice at specific stages so that BC can inspect should they wish.1 point
-
They must all stay together. The easiest way is a fly lead from the earth terminal in the back box to the earth terminal on the switch. Strip a bit of 3 core flex to get a short length of green and yellow for the fly lead.1 point
-
I believe @DevilDamo is correct, I enquired about this at a previous property and established that if it’s self contained (bedroom, kitchen, bathroom) it must have planning but if any one of those is missing it is ancillary (meaning you have to use the main residence for one of the functions) and this can fall within permitted development. Plus the fact who the feck is going to notice 🤷♂️1 point
-
That's not exactly wrong but I think assumes what you are building is capable of separate occupation. If there was a bedroom in there then adding a kitchen might/would be sufficient to make it capable of being occupied separate to the main house.1 point
-
If the Eddi is like the Zappi (also from myenergi) then you will be able to change the grid balance point in the direction of exporting less. But you might find you then start to import when you don't want to, it will never be perfect. My solar diverter is home-built but like @JohnMo's takes 100W export to turn it fully on. So you might not have much scope to reduce it further. It is something I was prepared to live with rather than spend time experimenting with the control loop, it has worked well for >10 yrs now.1 point
-
Yes the icon you mention is the dhw temp. 55 is very high. I use 42 but each household has different requirements. Your radiator heating circuit is set at target flow temp of 55 which is a test setting and generally not used for day to day space heating. It needs to be set with either a weather compensation curve or at target room temp mode. At this time of year a radiator circuit flow temp should read around 35 to 40 on Melcloud, rising to max 50 only when outside temps drop below zero. Room temp of 24 looks like a fixed dummy number presumably because you have no room stat connected? To get the most efficient operation you really need a Mitsu remote controller/room stat.1 point
-
Spreads won’t plaster all the way to floor anyway and will be scrim tape in the corners. sounds like nothing to worry about to me!1 point
-
I'm with @devildamo here. A purpose incidental to a house would not, however, cover normal residential uses, such as separate self-contained accommodation ( if it isn't self contained accom. this doesn't apply)or the use of an outbuilding for primary living accommodation (if it isn't primary living accommodation this doesn't apply) such as a bedroom, bathroom, or kitchen. The key thing IMHO is whether the use of the garden room is ancillary to the main house as planned/used. If it is, you can do whatever you like in it subject to building regs for electric and drains. Like most things this will depend on the facts. If it's got a bedroom, kitchen, toilet shower then it's very hard to argue it's not self contained accommodation. If it has a kitchenette, toilet but no bedroom, and these are not the primary facilities for the main house, it's easy to argue it's just for ancillary use.1 point
-
As above, just noggin if the board edge flaps. All depends on you stud spacing and board thickness! I put timbers in every corner to support board edges.1 point
-
No. It is partly why I stalled on the DIY solution. I do have an idea about using large car radiators connected in a thermosyphon configuration. They come with fans that can be easily controlled, have a very large transfer area, are already rectangular, so easy to box in, can fit though a loft hatch.1 point
-
Horizontal boarding leaves unsupported butt joints unless you add noggins along the joint line (although I did once see a stud wall with the stubs running horizontal … very odd). tapered edges are only there to get reinforced board to board joints without skimming the whole area. If you are skimming over then it makes no difference.1 point
-
There's some high temperature cement / mastic stuff used for sealing joints in flue pipes etc. A small amount of that maybe? Or else maybe get stainless cut and bent to fit - with or without powder coat to your taste. Slate hearth - but then the fire should probably sit on it?1 point
-
1 point
-
1 point
-
Would add, that our assessor only applied min building regs junction details, so if you have better min allowable, you have to proof it, as well1 point
-
Well it has been manic but just another day for me I guess. It has been non stop since demolition and I have had 3 days off since the 4th July. I have put some hours in an effort to get watertight by Xmas. I have never worked so hard. On a plus I have lost 14 KG around 2 stone in old money. The brickwork will be up to wall plate on the 2 houses tomorrow ready for the trusses and crane on Friday. Or so I thought. ....... Yesterday the Trad deck guys failed to show but the material was delivered which took up the whole front of the site so I had to ask the scaffolders to come Weds instead of yesterday. They have been great to be fair, very communicative and flexible. Trad deck came today and put the safety platform in both houses in a few hours. Today the substitute crane driver came out to site because the original one turned up last Friday after 2 weeks of badgering him to see the site. Yesterday he decided that he may not reach but knew a guy who could. Well the substitute turned up today to take a look and decided he couldn't reach either. He has a second Hiab crane with a fly jib that can do the job but of course it's booked out for Friday but available Thursday. A few frantic phone calls later and I have managed to get the trusses delivered tomorrow and I will have to offload them with the telehandler or by hand. The long crane and luckily the chippies will be here on Thursday. What could possibly go wrong ? a storm or something ? People are the problem in this game. Not many do as they say they are going to do and the worst thing of all is they wait until the last minute to let you down. I don't know how they survive in business with the chaos that they create. Rant over it's time for a beer. Well it would be if my local wasn't closed tonight due to lack of staff.1 point
-
For the as built SAP my assesor required confirmation that wall floor and roof build up was as proposed, in my case roof insulation was more than originally proposed. They required Uw values for all windows, design SAP would have been assumed. Air test results, design SAP assumed 3. Actual model of ASHP fitted and stove fitted, design will have been assumptions. And amount of solar PV fitted. As built SAP came back better than design SAP as expected.1 point
-
You would have had a design stage SAP calculation done before work started. That assessed the proposed design using the wall, roof, floor constructions, glazing specification along with the heating and ventilation system you intended to install. The as-built SAP basically goes through that again taking into account any changes you made and comes up with the final rating which should be no worse than the original design SAP. Usually it's the same assessor that does both (and it's often cheaper that way - check back to see what the original quote said about this). However, the one you have approached needs: Your confirmation that you have used the same specification for the build as for the design. Builders often substitute materials and even construction methods. If you did change anything then list it for the SAP assessor. The type of ventilation arrangements you have employed. Is it background vents + extracts + opening windows or is it Mechanical Ventilation and Heat Recovery. Tell them which. If it's MVHR then they'll need the details of what you installed. The make and model of the ASHP is going to be easy - your husband will have the installation info and the purchase details. Not sure why they need the commissioning certificate unless it gives specific performance details of that installation. The performance of that heatpump will be entered into the standard computer model which generates the SAP rating. Likewise the hot water cylinder. Again tell them the certificate will be coming but can they just run the model with the technical information. Then hopefully you'll get a final as built SAP. Collect as much certification as you can and hand it to the BCO. They'll tell you what's missing and then concentrate on obtaining that. It cuts the task down to manageable chunks that you can handle.1 point
-
1 point
-
Pvcu trim comes in long lengths and various widths, won’t need painting, get it to match the colour of the window, or just white. Stick with some sort of no nails.1 point
-
The additional mass of some doubling is almost irrelevant compared to anticipated loads on a stair. if anything, beef up the stringer connections top and bottom1 point
-
Second the ply box idea. Let it sit about 40mm proud and then template another strip of ply on the outer surface of the ply box to hide the gaps to the block. Kinda like a rebate. I did this with a box for a hidden toilet cistern cover and worked well. You just then seal up the ~2mm gap that's left. Either use marine ply or varnish/PVA seal normal ply.1 point
-
It will never happen, because it physically impossible to do. There are not enough BCO's. Given the woeful standard of the people building said estates, you would need as many BCO's as people doing actual work. It cant happen, and wont happen. As long as there are private BCO's it definitely cant happen. And there is zero possibility of the council taking up the slack. Mind you, they are just as bad. They signed off the extension and associated works on my last place. 2 increased size houses plus rainwater were all feeding a pre exsisting cesspit. Which had a hole punched in the side to let the water out. All signed off by the council BCO. Fortunately we picked this up on the suevey, negotiated accordingly and replaced with compliant treatment plant. Mind you, the same guy turned up to sign that off. Tried to give me a lecture on the discharge pipe not having concrete round it at the end. I pointed out it was lot better than the last installation he signed off. He was gone sharpish, sign off came in the post a few days later. As before, system is broken and pointless.1 point
-
Welcome Check that as you may get reduced VAT. https://www.no-use-empty.org.uk/advice-and-guidance/property-tax-and-vat/reduced-vat-schemes/1 point
-
1 point
-
Houses have their own PD rights. You’d need to check the formal Decision Notice as to what restrictions there may be and potentially removal of PD rights.1 point
-
No,I just know it is common knowledge the big house builders are only sample inspected. There are no end of complaints and newspaper articles about defects, missing insulation being a common one. As I say, they have proved themselves untrustworthy and whoever allows this sample inspecting should disallow it and make sure every single house is inspected.1 point
-
For a given mfr and construction (plain or convector) the water volume in rad is pretty much proportional to surface area (w x h x # of panels). Output is pretty much proportional to surface area too. For identical delta T you want flow rate to be proportional to heat output. Eliminate surface area from both sides and you get desired flow rate proportional to volume. This means equal time to displace the cold water with hot in each rad regardless of size/output. QED. Neat or what? For convector fins the output is roughly 50% more so the return pipe should start to flow hot in 2/3 the time of the plain ones.1 point
-
Let’s be honest the developer will blame everyone else in this matter, you will get stressed. they will put more effort into not doing the work, this will go on for months/years they will then realise they have some retention monies from the original contractor held back and use this against them and the same muppets who fitted it will come back to rectify it, blaming more people. it will still be rubbish and then the arguing starts again. might be better to try for a cash settlement and find a decent handy person yourself/diy.1 point
-
Just had a local merchant say PIR has just come down 30%. 100mm celotex £25+Vat1 point
-
Hi, that's a good price, I've just been quoted £33 + vat for 100mm celotex from TP Scarborough. Do you mind saying where you are and your merchant?1 point
-
No. There is no requirement for them to survey neighbouring properties. How do I know? I asked before our piles were driven (62 of them) However, ask the site foreman directly if they are recording the shock levels caused by the piling (seismometer) On our piling day, the company hitched a seismometer to our house (we were living next to the build 12 meters away) and those results were recorded on site and transmitted simultaneously to the company head office. The question to ask is - Does the company have a seismometer recording during piling ? They do so -in part- to protect themselves from unfounded claims from neighbouring properties. I have forgotten the shock threshold for stopping piling - the foreman did tell me. I filled a bowl with water and food colouring and recorded the wavelets on the surface. The size of those wavelets increased significantly when the rig hit some underlying sandstone. Its a very uncomfortable process, especially when you have no control over what happens. You have my sympathy.1 point
-
Take photographs of the piling rig etc too . I would email them to a friend, as that proves the date. Photos on here would do the same, and let us see them. Does the piling involve big hammers bashing down lumps of steel or concrete? It isn't necessarily a problem. Houses move a lot. If you can work out or estimate the shortest distance from your house to a pile, then that will be interesting too.1 point
-
I think I would find a friendly local structural engineer to pop out and see you, agree a cost for visit and a cost to record findings, but not necessarily present, at this stage. If anything happens you have the ability to have a before and after report detailing any structural, or other related damage. I would inform the main contractor immediately of the steps you have taken. You may also check your legal cover on your house insurance - they may help here because if your house falls down they won't be best pleased at having to cover the repairs! Photograph your home - have a means of proving things such as show a plumb line hanging adjacent to walls to prove plumb etc. (don't use a spirit level, the accuracy can be argued against easily). Submit these photos on the date taken to your SE and someone else, ideally a consultant or your insurance company or something (find someone who will agree just to receive them and file them so you can prove dates taken.1 point
-
@Gus Potter, both, but definitely saving money in two ways: first in upfront costs during the build: our complete CH system including the UFH pipework in the slab came in at under £4K and that's for a reasonable 4 bed detached house (3 of which have ensuites and they are all decent doubles). The CW and DHW also under £4K. Second in terms of maintenance and running costs, we don't have complex kit like UVCs, Gas boiler or ASHP or. expensive systems like Loxone that require a pricey annual maintenance contract with an approved maintainer. We keep our house at just over 22°C 24×7, and we can only do that because the heating system is optimised for the house. And yes I do get a kick out of the intellectual side of modelling and designing these, and documenting them on the forum for others to follow.1 point
-
1 point
-
My previous blog entry ended at submitting the building regs in March, although they were not validated until 5th April and then refused on the 31st May. I believe my architect had complained on them taking too long so I am guessing when they found he had not included a turning circle for a fire engine they refused them as giving the architect extra time would have hit their own time targets. We resubmitted 1st June and finally had approval on the 5th July. A few conditions but nothing unexpected. In the meantime we submitted our amendment to planning for our window changes this was to increase the airflow through the house to pass Part O more on this later. This was submitted to planning on the 21st March and approved on the 12th May. When the BC plans were initially refused I decided not to contact our architect as he obviously had something wrong and as it was all out of my hands, I just presumed it was not my Part O spreadsheet as he never contacted me. You can not rush anything in Cornwall it will all be dealt with dreckly, (eventually no time limit). Instead I got on with jobs I could do, mainly starting a new vegetable plot as the old one is in the way of the new build for plant access and will eventually become garden. My potting shed is only a few years old so it will be dismantled and stored indoors until we have walls and roof on and can position the shed close to the new build. My netted tunnel is also now down and will not be going back up instead I will create new smaller structures to cover individual groups of crop and re-use the larger netting just for my new strawberry beds. We have had a hosepipe ban on here in Cornwall for a year now so it’s not been a bad year to not be growing anything new and instead concentrate on the soil and new beds. Top photos are the early days of my vegplot and below as it is now, looking a bit sad but better things will come. Before it sounds like I’ve lost the plot and writing a gardening blog I’ll return to our build progress. We advertised our existing barn as free locally and received many offers to remove it. A local couple will be taking it down in October and rebuilding it on their land. I’ve sold a lot of paving that I had kept just in case we wanted it in the future but finally decided it’s not required. The problem with having land and outbuildings is it’s difficult to get rid of things we just move it to the cow shed but that has to stop. So all the wood in the old cow shed is moving to the old pig sty. We started keeping the wood because we wanted a stove but eventually decided our listed barn was never going to have a wood stove so a few trees that got cut down were given to neighbours but now the new build is going to have a wood stove so we’re saving wood again. Emptying the cow shed also involves giving away corrugated tin roof sections that have been saved just in case, moving a pile of nice small stone I was going to make a rockery with and finding a new home for our Christmas wooden reindeer. The cow shed is now nearly empty. We also hired some plant and shifted some spoil full of weeds from around the cow shed and took down two more trees, the Ash tree had Ash die back and it had been allowed to self seed much to close to the fir tree that had grown one sided. They were also in the way of the new field access that we are making wider for easier machinery access, and will also now provide a hammerhead turn for a fire engine. The spoil and tree stumps were moved to the lower field, the useable fire wood stored in the old pig sty with a few large pieces left as temporary seats for the builders. Top row left cow shed surrounded by weeds, right new wider access cow shed on the left with stables in the distance. Middle row clearing in progress and the better access. Bottom row me in the sun and heat while husband is in the Air Conditioned digger, some of the larger stone put to one side no boulders so far. We still have not got our ground-workers or builders sorted out, a few have been to look, some you never hear from again others give a quote that’s ridiculously high with so many provisions. Some will do this and that but not that, they suggest somebody else who is not interested. I think it's partly because we want an ICF build and also to dry shell stage only, excluding windows. We still hope to start next year but are now thinking to just get the groundworks completed as that is the most unknown quantity, and we are still saving up. The build is being partly funded by the sale of a Jensen FF but we have only just got round to advertising it last month and finding the right buyer could take a while. Part O Unfortunately my architect did not think ahead and design the house with Part O in mind and it took quite a while for me to work out what I had to change to pass the simplified method. A local company was approached and discussed the simplified method and the dynamic method but from what they told me there was no guarantee in passing either and to pass the dynamic method more changes to the building design and further dynamic modelling could be required so no set fee was offered. Instead I designed my own spreadsheet that initially proved our ventilation of just opening windows would not be enough to pass Part O but after reading up more and few window swapping ideas I got a pass on my own spreadsheet. I also stumbled upon the future homes site which has a spreadsheet that can be downloaded. As I’m a Apple Mac user it meant using MS Excel online but it was a far prettier version than my nuts and bolts spreadsheet and one that I thought my BC would be happier with. I input my window measurements and how they opened, and obtained a pass. Anybody reading this and wanting ideas on how to pass the simplified method first depends on what you fail on e.g. too much glazing or the free flow of ventilation although one can impact the other. I don’t think anybody looking at our plans from the first blog would think we would not pass as the southerly view is not overly glazed but by removing 3 windows on the northerly side and adding 6 roof windows that open 50 degrees and slight changes to bedroom windows meant the northerly facade was the most glazed and we had better air flow. We also changed all windows that open to open inwards to meet the arms reach criteria, enabling a wider opening. The spreadsheet is not perfect though as my bedroom windows are tilt and turn but you can only have the same hinge for day and night on the spreadsheet e.g. side hung. I could have adapted the spreadsheet but that would mean its not as trustable as I was hoping it was going to be or I could have created two one daytime side hung and one for night time opening when the windows are top hung. I decided to make the one spreadsheet work as explaining to my architect who would then have to explain to BC would be like learning and then teaching a foreign language. Happily we passed the simplified method with a condition about night time security when I get my own named BC I will be able to talk them though the spreadsheet quickly change the side hung to top hung and get a pass and if I still need a security grill it will only be for the lower half that opens at night and this can be made to measure by my talented husband out of rebar. The changes to windows did mean we had to make an amendment to the plans but as it was due to my architect not thinking ahead about the new regulations I suggested to him that I shouldn’t have to pay for this and he agreed. https://www.futurehomes.org.uk/library#Guidancetoolsandtemplates SAP When you start out on this journey there are so many new things to learn about and discover the pre build SAP being just one of them. Unfortunately this area seems controlled by a piece of software probably not much more than a spreadsheet but no free copy for us self builders to play with to see if we change x how does it effect y etc. I was in the hands of my Architect and if you haven’t worked out by now I am usually in charge of everything so taking a back seat I found very hard. The initial SAP needed a few tweaks here and there but Im happy with the result. For those of you who don’t know what one is I am attaching mine and if anybody wants to dissect it feel free to do so but the pages long report is quite boring as they all are and it comes down to insulation, air tightness and your chosen method of heating. We plan to have a minimum of 11kw of Solar on our virtually perfect south facing unshaded roof in Cornwall. This and together with an ICF build and good window air tightness with lots of added floor insulation hopefully will mean low running costs. You will not find a ASHP mentioned I’m not having one. I don’t like them for my build. I’m near the sea where everything rusts, and if I need a plumber because its broken it will be 6 weeks before one would be available who knows enough about ASHP to fix it. In the 6 years I lived in Cornwall I have seen the lack of trades people first hand in waiting for returned phone calls that never happen, quotes that take ages and waiting lists for the good people. In winter when you most need good heating then all the trades are busy working in the holiday homes out of season and are booked up. We have no mains Gas so are going to be a mainly electric home. To ride out the peaks and troughs of solar we will have as much on the roof as we can fit and rather than export to the grid we will export to our other working barn and lower some of those summer electricity costs. In winter we will have to buy some electricity but hopefully very little at peak costs. Quick guide to the SAP The first 3 pages are our planned u-values, expected Air permeability results, space heating, hot water etc and MVHR. The following 30 pages look very similar but have different headings and figures. Calculation of dwelling emissions for regulation compliance Calculation of target emissions Calculation of fabric energy efficiency Calculation of target fabric energy efficiency Calculation of energy rating Calculation of EPC costs, emissions and primary energy page 18 perhaps the one to read first Calculation of energy rating for improved dwelling Calculation of EPC costs, emissions and primary energy for improved dwelling Finally the predicted energy assessment on page 33 (96A0 and the estimated energy cost for the property over a year £103 That’s all for now, my next job is getting a full online estimate of the build now we have all the building regs and SE calculations completed. Build Costs b/f from first blog £12660 Building regs submission £345 Hired in plant and fuel £890 SAP £300 Part O Free VAT element only on building regs, and SE (Not included in first blog totals) £430 Total to date £14625 SAP.pdf Part O.xlsx1 point
-
Called to do an inspection recently - a completion - foreman said everything was complete. Went into the roof space - not a hint of insulation - very red-faced foreman!0 points






