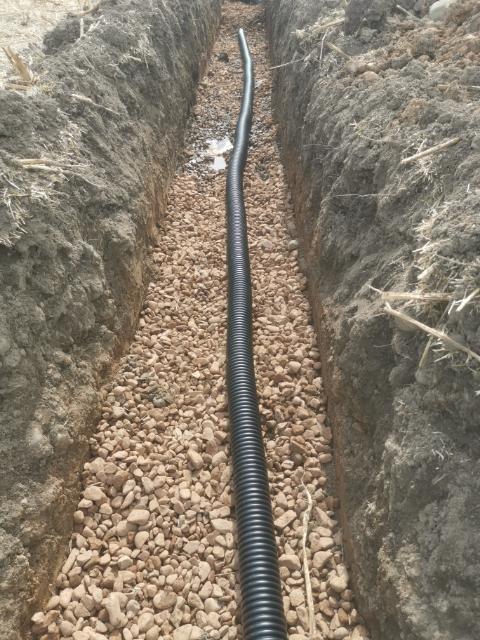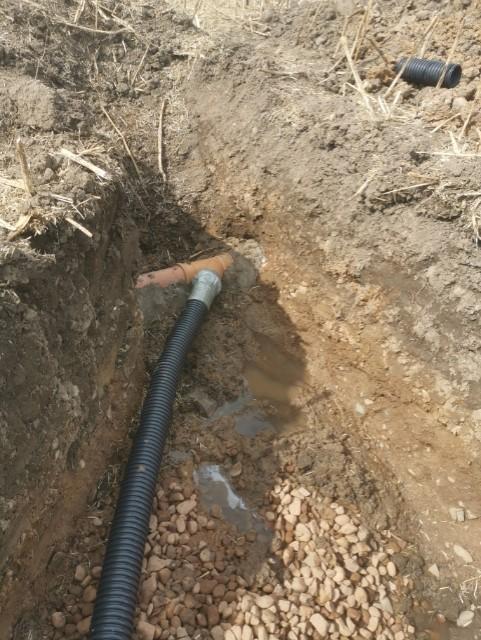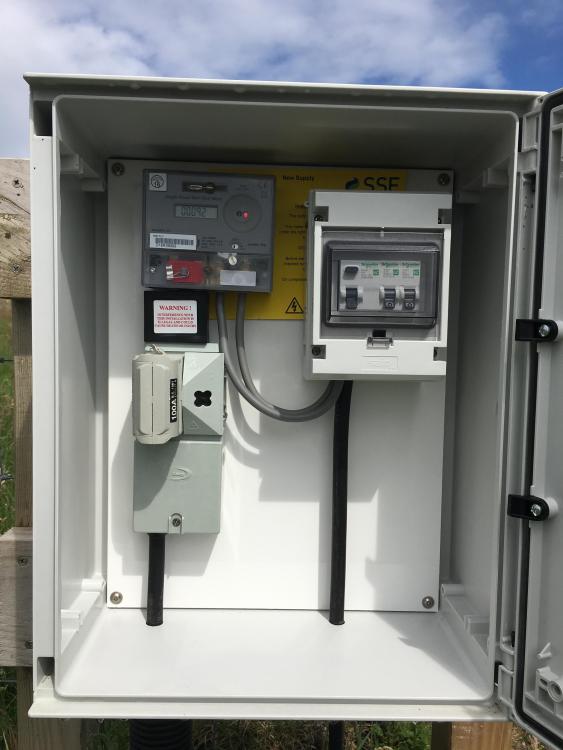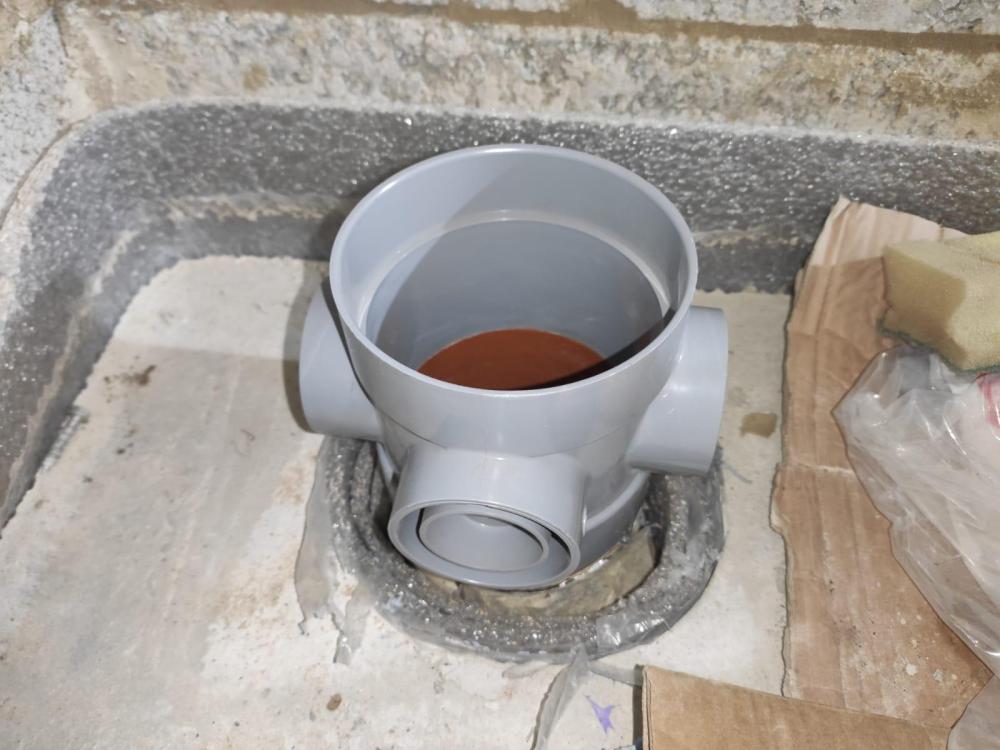Leaderboard
Popular Content
Showing content with the highest reputation on 08/31/23 in all areas
-
3 points
-
Lots of good points regarding type of grinder but preparation is the key to a good job. I used to be a builder before I got into SE stuff so here is how I would cut a raggle in a nice stone wall that is compliant and is going to look good and professional. Stone walls often have a tendency to disintegrate when you start to cut chase for lead, but you want your lead work to look good and not leak. I would start by fixing a level bit of 100 x 25mm thick timber to the wall using screws and rawl plugs where I want the top of my chase to be. Next I favour a 9" grinder with a standard diamond disc, I think the kerf width is about 2.0 - 3.0 mm.. the kerf is the width of slot that the disc cuts. The 9" grinder has more power but is also much more controllable (I have two of these 9" grinders but only one smaller grinder for this reason) as it has big handle to grab onto and a bit of self weight that stops it jumping about. Mark the disc with a pen to give you the depth of cut. Go for 25 -30 mm on average into the stone if you have a good thick wall. Now you have to judge this as the stone will not be flat but you are looking for a penetration into the stone of 25.0mm to comply with the regs.. and the Cookson / Calder good leadwork guide.. which is your Bible on this. Download the Cookson or Calder guide to good lead work... if that is the only thing you do... it will save you money and grief! The main thing is that the depth of cut will vary.. this is because when you come to fold your lead into the chase it needs to be straight to look good but the wall will be in and out a bit! That is part of the reason for the 100 x 25 timber. Next move your 100 x 25 timber down by 20mm and repeat the above. You'll find that the timber has "suffered" a bit when you cut the top but that is ok, and that is why I cut the top chase first.. which is the bit you see. Now you have two cuts in the masonry. Get a chisel and carefully break out the stone between the two cuts and clean the back of the chase out, then brush / clean off dust. You should now have a cracking good looking chase for your lead that has not damaged the stone. The next bit is preparing the lead flashing and fixing it into the chase. This is a diferent skill and can be done in a couple of ways not least. With my traditional hat on I use little strips of lead rolled, folded and wedged in to anchor the flashing, then point up with mortar to seal completely. The flashing need a good bit of preparation so you have a task ahead if you want to start dressing and folding the flashings. How you fold the lead into the chase is really important. I could try and describe but it would take ages.. try looking on U tube. This is a skill that is passed down the generations, I learnt it form a lead worker hands on... It's not in a book! See the Cookson guide. I form the bends that go into the wall a bit like a cavity tray... hard to describe here without writing a massive essay. I think if you are asking about a grinder size and discs then you have a bit more to learn about how you do these flashings to make them last and water tight. Lead working is a skill that takes many years to perfect so please don't take this the wrong way. Keep asking questions! If you do this and grasp the basics then your grinder question will resolve it's self. One last thing.. make sure you get Patination oil and treat both sides of the lead or you will end up with massive stains down the roof!3 points
-
Look @zoothorn your threads read like war and piece, I and others realise you have no room but you have been offered free a heating devise that requires a buffer so your choice is a simple one, you accept it and find room or refuse it, simples. !!! Stop stressing about technical things that are not relevant.2 points
-
Your existing one is s split system, being replaced because the indoor unit is noisy. The monoblock won't have this indoor unit, so surely the buffer tank can go in that place?2 points
-
@ToughButterCup have you ever lived in a property which has MVHR? No one else I know has anything like I do, and their houses are stuffy to me, but you don’t realise until you’ve had MVHR. maybe you open windows/doors more than you would if you had it, I don’t open much up year round, unless I’m out in the garden. And if you’ve ever seen a used MVHR filter, surely you don’t want all that crap over carpets, furniture and in your lungs? for me MVHR chips away at humidity like nothing else I’ve ever experienced, and the house smells fresh all year round, I deal with exterior smells with a carbon filter which works brilliantly. And the unit itself, cost me £400 off eBay brand new, plus another £150 for the upgrade to Hepa filters and carbon, the pipes you already have in place so maybe just keep an eye out? honestly can’t think you’ll ever regret it, just fit and forget for the sake of around 40W of power or less2 points
-
That came from my analysis of @DamonHD's data from a class room (literally just finished reading one of his dad's books). It was pretty detailed as it took weather and traffic into consideration. There is a lot of false facts about CO2 and the affects it has on people. We can tolerate what seems quite high levels with no ill affects and often no noticeable affects. So, in my opinion, RH is perfectly good for ventilation control. It would be useful to add a couple of particulate sensors, then you could reduce infiltration rates when they are high outside, or purge the building when high inside.2 points
-
2 points
-
I would disagree there as some have heat loss that is so significant that the ASHP sizing becomes so large that a 3ph unit is required and the cost of running on electricity becomes prohibitive. I would seriously go backwards with this - 2 oven oil Aga is peanuts on Facebook marketplace, add an oil tank and go for permanent background warmth from October to April.. immersion in the hot water tank for the summer months and a cheap induction hob and air fryer for the months the Aga is off …2 points
-
Not that big really. Your place is larger than my 48 m2 over two floors and I could easily find room for a buffer that size. If your heat load is as great as you claim, which I doubt is actually is (10 kW wood burn to make a small living room almost warm), I doubt if you really need a buffer at all. But, and as you know you will get a but from me, if you insist on running an ASHP like a traditional thermal boiler i.e. 25 or 40 kW blasts for a few minutes every hour during the day time, then let the house over cool at night, then a heat pump will not be given a chance to work effectively. I seem to remember that you had storage heaters and you struggled to get them to work, and even after many explanations about how they work and the best way to let them work, you still did not set them up correctly. If you fail to use a system as it is designed to be used, it will fail, but it is failing because of you, not the type of system installed. I lost count of how many people told you to leave your last system on all the time and let it sort itself out, but you flatly refused to do that, claiming that it made a noise at night. I very much suspect that the noise, which was probably very minor, would have stopped once the system was up and running within its parameters. It is really down to you to make the system work, not look for spurious reasons as to my it MUST fail, and then make sure it does fail to prove your point.1 point
-
1 point
-
I would temper that with, a remark on noise and overall reliability. Also support and spares if things aren't quite right. I bought my units from eBay but expensive units for super cheap prices. One unit had an issue, got great support from Titon and had the spares in two days. Set it up per building regs then once signed off, used the setback setting, which knocks fan speed down to between min speed and current speed setting. Rarely use boost, totally silent, zero drafts, monitor CO2 in master bedroom and lounge - zero issues. Runs 24/7, nothing smart, manual boost switches. Complex controls if you like, but no need.1 point
-
There was some plastic DPM in one of the barn floors which is 60 yrs old and it was still okay, until we got near it 🙂1 point
-
So, to summarise this thread (and much of this MVHR forum area tbh): MVHR is a great enhancement to many homes that are reasonably well sealed -- the benefits can be great even for less airtight properties due to fresh air and significant humidity reduction, with all the associated benefits of those. There are rooms in many houses that don't have enough ventilation, or even any windows. So opening doors and windows aren't necessarily a solution, especially in winter. Don't buy expensive units and ducts unless you're chasing that last few watts here and there for very high performing properties. For retrofit, cheaper units and eBay are your friend. Use it how you want -- turn it off, up, or down whenever you feel like. But Passivhaus properties are designed around it so expect some consequences. Use windows and doors as you see fit - you have the flexibility. But probably don't turn the unit off with all the windows shut for extended duration. Make it smart if you can, or just ignore it and let it do its thing. Humidity is cheap and easy to measure and a good proxy for CO2 and other air quality issues. Right?1 point
-
25mm is good and, at least in some areas, note that your standing charge will be higher if you select a larger diameter.1 point
-
1 point
-
I presented a discussion re turning MVHR off when not needed here a long time ago, if I remember correctly CO2 sensors are either very expensive or inaccurate but was told CO2 is closely linked to humidity so a simple humidity sensor could switch the MVHR off if not required (I fitted a humidity sensor to control boost after bath/shower/cooking.)1 point
-
I've gone with somewhere between option 1 (just put it on shelf/wall) and option 2 (loosely insulated box)... Once it's in place in the loft and proven to work, i'll put some extra loft or duct insulation over the top of it all to protect the unit from excess heat from the roof in summer, and keep it a bit warmer in winter. Anything more complex and it risks being hard to access the unit if ever needed for anything more than a filter change.1 point
-
We had a similar issue although on a much smaller scale. That said we had to dig a trench through the farmers neighbouring field. [We too bought the land from him so we waited until he had harvested his crops before doing so. He was happy with this arrangement] - We dug a trench probably 100 m out into his field and joined the perforated pipework, which we laid onto an existing land drain, which was buried in the field. By doing so the discharge was then carried on to the water course some 150m away. Could this work for you @Dunc ? Total cost of this was around £2.5k 4 years ago.1 point
-
1 point
-
@saveasteading Thanks for the swift response. I take your point re - if it gets hard to chip off, it's probably sound - so I'll leave where it is! Not sure about the stone - in the final throws of legal negotiations before getting the keys. From the looks of things it's dressed, and well pointed (not sure what with). The external walls are hefty, certainly between 300-500mm deep and sound. Footings I'm not sure about - survey will tell is that hopefully. The place is at least 250 years old - the attached barn dating back 400 years maybe. Not a crack in sight, the windows and door apertures are square and true (well as good as they were in the 1800s), no cracked glass, and the sash windows still run smooth. The property is on the Lancashire/Yorkshire border, so if its a vernacular construction it will be either Yorkshire sandstone or possibly a grey limestone, but not a limestone you'd find say in the Lakes. My money is on a hard yorkshire sandstone - it's not grey like a granite, more a yellow / pain colour. It's in an exposed location though and will get plenty of weather - rain and wind. Again, I think we're prepared for the trade off in room size, but we'll have to see just how much we lose. A warm slightly smaller room has got to trump a slightly larger cold one right?1 point
-
Thanks guys - i spoke to my brickie who says use a K9 (100mm x 215mm). The Structural Engineer has been useless from start to finish...1 point
-
Give the nice folk at Schiedel NI a call, I think they do a Protect Box for this kinda thing and should be able to spec the whole system.1 point
-
Great news you’re doing your due diligence on this I did the same. Surely this percolation test failure is a point of negotiation as it will be the same for anyone else interested in buying the plot if you didn’t. Therefore I’d making it a condition of sale that they grant a wayleave as a minimum as part of the purchase. I’d also be talking to them about how to solve the problem for both you and them by coming to some financial agreement on splitting the cost. As it’s an estate do they have access to diggers etc? Reed beds are very difficult to keep from everything I’ve read and prone to failure.1 point
-
Not been on yet today and only once yesterday - maybe he is taking a bit of R&R in a darkened room away from the pressure of BH.1 point
-
Fire resistant board, like Promat, Glasroc, Supalux, cement boards etc.1 point
-
Could you get a piece of 10mm fireboard on the side of the joists where the flue goes up?1 point
-
Why? Because I was told to. Why ? Keeps the tigers away. And it looks pretty (ier).1 point
-
Can you explain more on the purpose of the flashing? Masonry is usually coursed to some extent. Is there a nearly horizontal bed of mortar you could flash into?1 point
-
Two options really. Dig a test pit at ground level, literally a 300mm cube hole and try a percolation test in that. If that drains away okay, then you could install a filter mound system, which is just a pile of very expensive graded sand and the drainage field on top, then covered in earth. You usually need a pumped output from treatment plant to pump the output up to it. Or if you have access to the watercourse (as in legal right to dig up the land and lay a pipe) then do that. It is by far the best solution. In my case building control rejected the filter mound and at that point SEPA agreed to discharge into our burn, but unlike in England, SEPA seem to want you to prove land drainage is not possible before they will agree.1 point
-
Got ours direct from WPD [now NG] - Sprayed Grey to match the garage door before fitting1 point
-
A lot of effort and good advice here, but silence from the original poster @john_smith93. I'm unfollowing.1 point
-
It wasn’t available to download as far as I’m aware. Graham Hendra put up a series of now removed YouTube videos showing how to use the toolkit, and in the video description he said ‘email us for a copy’, so I did. It is floating around on the renewable heating hub forum, and if I get a moment I’ll dump a copy onto my Google drive and share a link.1 point
-
no, unless its 3 stories or if the bend can be reached from any other part of the run, i.e. a chamber.1 point
-
We got ours from local merchant we using for the house build, they had to order it in special. Was £105+ vat but its not far off double the size. the standard hockey stick (i put them in the cavity and lintel out underground as we have a plinth and they look rubbish on the outside) fits. I spray the whole thing to match the guttering colour before fitting then cover it masking tape to protect it from the brickies.1 point
-
it's not actually that expensive to get rid off, the garage/workshop we demolished had the corrugated roof. It's low risk type so as long as you dont drill it to make dust its pretty easy to work with. Our local skip company charged £120 a ton to take it as long as we bagged it all up. You can buy a type of elongated jumbo bag that is double skinned you put them in and they can be lifted using the straps. You get a waste transfer note to keep just in case anyone comes a knockin asking questions.1 point
-
1 point
-
Surely external wall insulation would be a far better idea? It’ll stop your masonry from getting blasted by the elements1 point
-
We've used 100mm wood fibre onto a solid wall with lime render outside, so far so happy. Have you got a clear idea on the wall makeup beyond just brick, plaster, render, wallpaper, paint? All may impact moisture transmission and buffering which I'd say is a key consideration if you're whacking a load of celotex on inside. Will defer to others but can't see relevance of MVHR to the wall if you're sealing the wall from the room (you will improve air quality but how is the dryer air going to get to your wall??)1 point
-
I'll air test the joint later, but certainly stiffened up when I was rotating to spread the solvent. I like this approach as it gives a last chance pipe attachment centred 80mm above the screed. Never know, that might come in handy. I didn't level it off, just pushed it all the way home so the next section(s) will correct the error in plumbness, which is about 3 in 100. I went out to do the air test and it was still smelling so I am going to wait a few hours. I always end up testing in the dark 🙂1 point
-
I am looking forward to this saga. Any heating system is doomed to failure in this house.1 point
-
Just need to make sure the pipe sizes are per the manufacturer's guidance for the given length. Normally something like 28mm. And properly insulated.1 point
-
1 point
-
Our BC only wants trench founds on good soil of 500, much deeper for the clay of course, but even taking that into account we are doing 87m * average of 800 deep and it's 18k, so you are being ripped off. Sounds like the oak frame company don't want to do it, maybe they are not experts and want someone to blame of the frame doesn't fit and so are pushing you to get someone else.1 point
-
You've various options. Split level, building up. digging down to match the lower level and getting another story in. For accessibility you'd probably want to match the floor levels, so building up. You'd be best getting an architect/designer round for a professional opinion. They can also advise on best options for planning. Any photos?1 point
-
IMHO the best place to start with system design is with the industry manual: Domestic Heating Design Guide - Everything is in there with regards to heat loss calculation (although the BH community tend to use the calculator designed by Jeremy - you'll find a link to it on the forum), pipe sizing and emitter sizing. For manifolds specifically, I've found scant info on the design but made my own using the the above linked design guide to size all the primary and secondary pipework sizing. Works all fine. My manifolds were copper, soldered with full bore level valves on flow and return to each rad. As already mentioned, you'll need 2 zones but that's pretty simple in the grand scheme of things. One thing not covered in the design guide however is priority hot water setup (sometimes referred to as X-plan) with the heating system which is more efficient than your typical S or Y plan. Select your boiler on its ability to support different DHW and CH temp outputs, its modulation and likewise compatible controls that will modulate boiler output.1 point
-
You have one alternative to the above. Do nothing How was the request phrased ? - could / should / must / have to by [...date...] / failure to apply will [.... penalty...] . Could you copy and paste the key wording from the letter (email?) please. In the absence of a direct enforceable instruction that has significant financial consequence to you, I suggest you do absolutely nothing.1 point
















