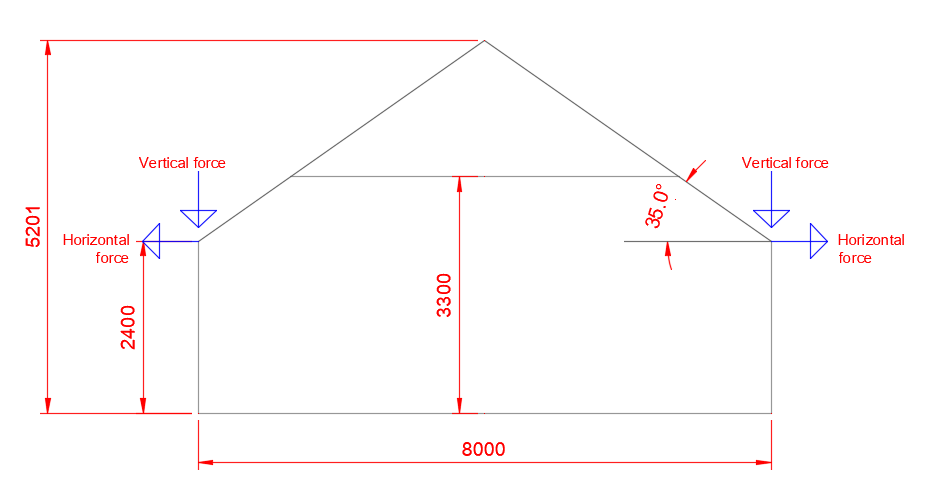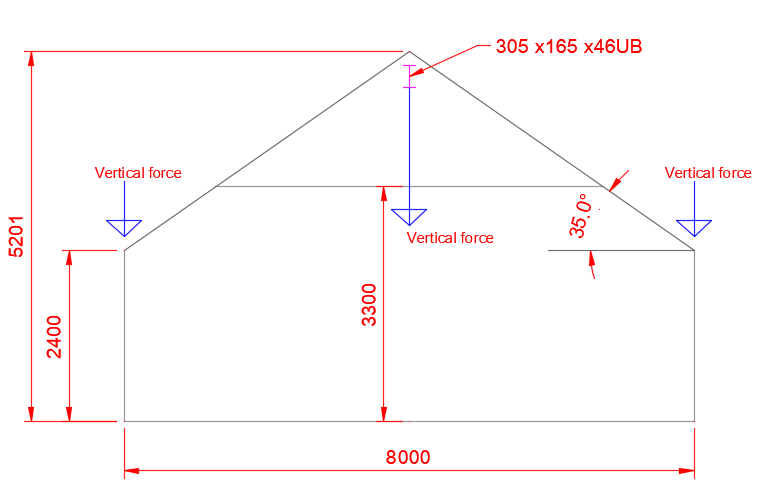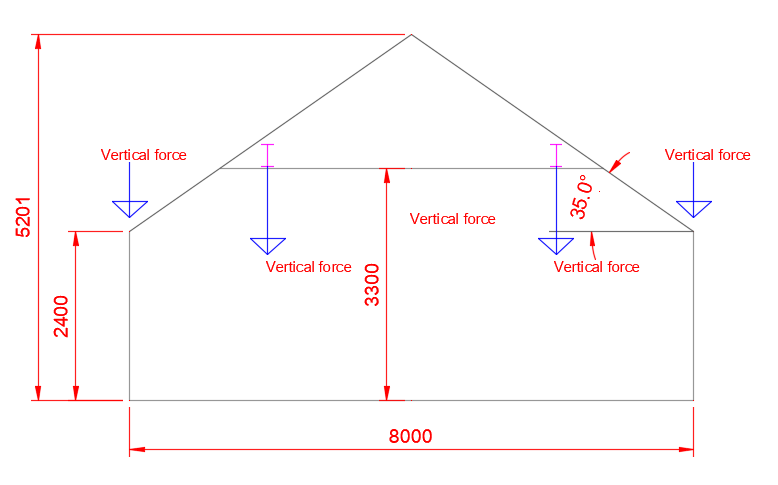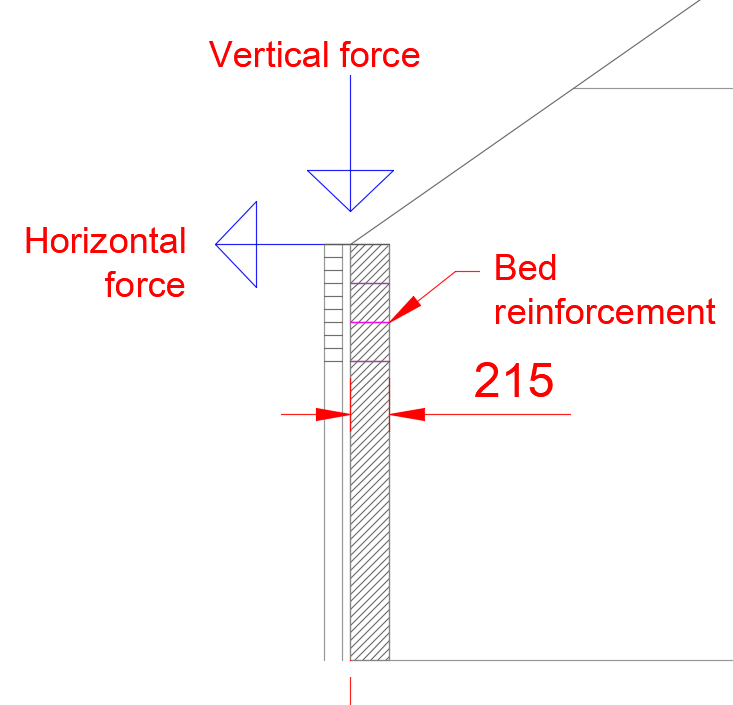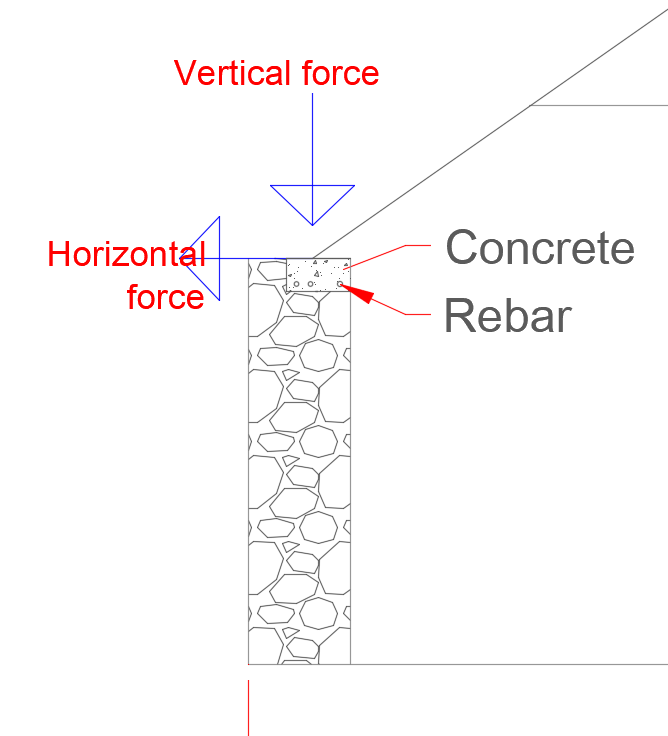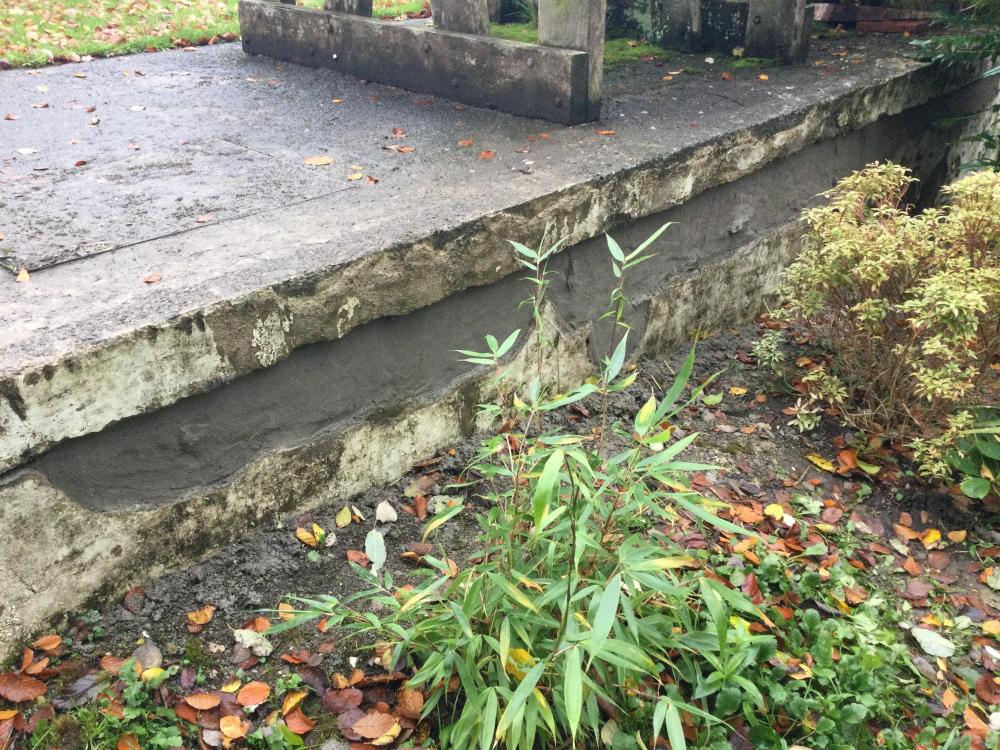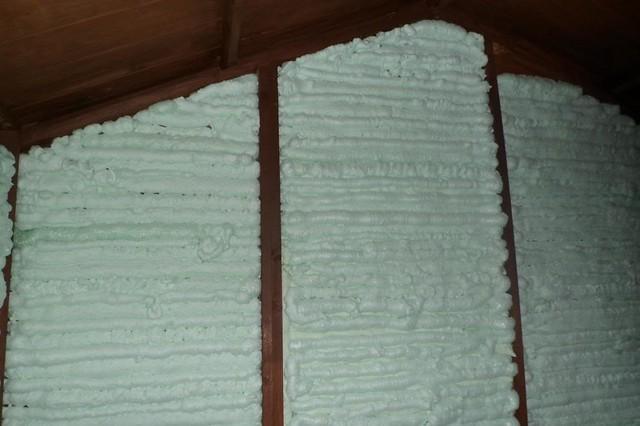Leaderboard
Popular Content
Showing content with the highest reputation on 10/27/21 in all areas
-
Hello JackofAll. Firstly all the best with your project and a tantalising question.. if you are that frame of mind. Hope the following is of some use to BH members. As a bit of background and as you haveJackofAll identified. Vaulted ceilings can introduce a sideways force into the head of the wall as the bottom part of the roof acts like a bit of a cantilever and bends like fury not just downwards but also moves sideways.. Masonry walls are good at carrying vertical loads but less able to resist horizontal loading particularly when the load is applied to the top via say a raised tie roof truss. JackofAll. To get the best out of BH post some drawings. But for now say you want to create an open plan space 6.0m long (call this the side elevation) with the trusses (a wooden roof) spanning 8.0m onto the 6.0m long walls. In other words the 6.0m long walls are 8.0 apart. I have picked a good size of room (but a bit of an odd shape) for ease of discussion. Let's also say that the 6.0m wall (side elevation) is 2.4m high and has no openings. The above is a stick diagram of one truss. And in the spirit of BH one of the things we are interested in is how much will it cost and what are the options. To cut a long storey short first look at how to mitigate the horizontal loading on the wall head. Say you have some decent gable walls tying into the side elevation walls and that these gable walls will support a beam at ridge level or somewhere along the gable length. Let's look at the economics of putting in say a steel universal beam(UB). Well all other things being equal I would say.. the room is 6.0m long.. 6000mm. My first stab at a sizing steel beam depth for a standard roof may be 6000 / 20 = 300mm.. draw a 305 x 146 x 46 kg per metre weight. It's got a nice wide flange for connecting timber to. May work but deflection, how much it bends by may be an issue but it's a start. I think that the beam is optomistic in depth (may need to increase the size) but.. it's for demo purposes at the moment. Maybe span / 15 would be a safe place to start.. 6000 / 15 = 400mm say a 406 x 178 x 60 UB.. ugly though! if you can't hide it. The beam is just a cut steel, say shot blasted and primed with a zinc rich primer. Say you are a first time builder buying a beam like this. Beam weight 60 kg x 6.0m = 360 kg @ 2K per tonne = £ 720 delivered.. prices will vary but compared with building much heavier walls and the loss of say floor space it's a drop in the bucket. And if that does not suit the mood music or the forces are a bit big then what about this.. Now it may be that putting in steels as above may just not be acceptable visually and we need the walls to resist the horizontal loading. Here it gets a bit more complex. As an aside a cavity width up to 300mm when using say the BS design codes say does not have that much effect on the strength of the walls. Even using block on the flat does help a bit but not as much as you would hope and.. it's a lot of money to spend building an extra thickness of wall just to resist the horizontal loading. Also, you can lose floor space which is expensive when you come to value a property. For all.. the above techniques can be used to convert your attic too! Sticking to the thread. Suppose we can't have any steels as Architecturally it just not acceptable. I deviate but it helps to explain a point. @saveasteading Saveasteading for example has posted a photo or two of a conversion that has solid stone walls. These massive walls can resist quite a lot of sideways load as they are so heavy.. it takes quite a lot to tip them over and this extra spare capacity can be used to resist the horizontal loading from the trusses in certain cases. That is why when you are doing a barn conversion that has solid stone walls you may wonder why is the old roof not spreading?.. it's because the walls are say 2 foot thick and very heavy. But modern construction is a different animal. We just can't afford to build walls 2 foot thick just to resist horizontal loading from the roof. Now lets turn to a modern cavity wall. Say the roof is supported by the inner leaf, could also be the outer leaf. We have a horizontal load from the roof. Now to resist this we could turn one of the leaves of the wall into a reinforced beam that spans horizontally between the gables.. along the top of the side elevation wall, by introducing say bed reinforcement. Looks great on paper but the brickies are not that keen on it and will charge you more. For the novice self builder it's hard to argue with a brickie, they are often grumpy. Also even with a 215 thick block on the flat the beam is too shallow.. only 215mm thick less the cover to the bed reinforcement.. it's hard to make something like this fly. Also, as soon as you start to form openings in the walls, put in lintels it all starts to get a bit complicated, often stops working in practice, you really need to control the quality of workmanship.. more money. Below is a sketch, in effect you are turning the top courses of masonry into a reinforced beam spanning gable to gable which resists the sideways loads from the roof. Turning back to / as an aside for the barn converters on BH @saveasteading Sometimes you can do this if you are faced with a choice between conservation and preservation. Solid stone walls can be a bit weak / weathered. You be may faced with a choice; conserve or preserve. Sometimes on balance you may conclude that the best route is to cast a perimeter concrete beam on the inside of the wall, you could also do this in a modern context but it is not cost effective. Lastly but not least JackofAll. There is another trick that you can look at if you just can't bear the thought of steels, glulam beams performing the functions shown in the above. For an overview. You'll see in the diagrams above I have indicated horizontal and vertical forces.. but we have a sloping rafter. There are a number of things going on in the rafter in terms of forces. For another day, but one major / dominant force is compression of the rafter (call this axial load) this is the compression load along the length of the short bit of rafter ( there is also a bending force and another force but ignore that for now) between the ceiling tie and the wall head. What I have done is to split this load into two forces.. horizontal and vertical. Now ignore the vertical and horizontal lines, imagine you are looking up from the gutter to the ridge, up the slope of the roof. Also imagine that the rafters are clad with a good thick well nailed sarking board or say an 18mm OSB / ply board. What you are looking at is a big deep beam from gutter to ridge that spans from gable to gable. Provided this beam is fixed to the gables then you don't load the side elevation walls horizontally so you can have a standard cavity wall. It takes a leap of faith and you need to detail the gable properly. This all works fine in principle provided you don't then go putting in massive skylights, velux in the roof.. we know if you cut holes in the web of a beam it weakens it. Small apertures carefully positioned.. fine.. be sensible. In Scotland they use sarking boards which help turn the roof into a deep beam in the plane of the roof as this helps for example stiffen the roof against the wind. Old steadings / barn roofs use the same principle. The sarking / bracing helps to turn the roof into a big beam in the plane of the rafter and this stiffens it all up and reduces the horizontal loading on the side elevation walls. What I describe is nothing new, these old builders have been doing this for hundreds of years. The key is to appreciate how you can construct roofs to shift the loads to where they can be easily dealt with. JackofAll. Hopefully you can take some of the info above and adapt it for your project. All the best.3 points
-
I have been putting up plasterboard dot and dab and before I have had a chance to skim, the black mould is forming so have had to put in a dehumidifier running 24/7 I think the warm moist air in the southwest does not help one bit.2 points
-
Practical exercise in what can go wrong with ladders, if you don't listen to your head telling you it's stupid to do something. Yesterday my wife was out and it was raining, so decided to clean the inside of the upper windows of our lounge, approx 6m high. Our flooring is down and it's a waxed finished oak. So moved chairs and nest of glass side tables out of the way of the ladder. The glass table were still under the ladder. Cleaned the upper part of the windows ok and reduced the ladder height to approx 2.0m, proceeded to climb ladder no problems, when at the top, the feet of the ladder slipped on the wooden floor, me and the ladder came crashing down one the glass side tables. The tables broke in thousand pieces, but many large shards of glass remained. Lucky for me I only had small cuts all over my legs and quite a few bruises, it could have been a lot worse if I had landed differently. Back to working today, so can't be too bad. Learning of the story 1. Think, if it all goes wrong where will I land. 2. Ladders and waxed surfaces do not mix. 3. If your head says it's not a good idea - it may not be. 4. It maybe a good idea to have someone around when you are up a ladder, in case it all goes badly and they can call for help. 5. Think can I use an extension pole and not a ladder.2 points
-
2 points
-
To be fair, I think the house should be condemned. It’s about to go up for sale, and I think only a fool would buy it. The cottages were built for mine workers by the Duke of Bedford in the 1860s, out of the rubble dug from the nearby mines. A sort of philanthropy on the cheap. As the doors and windows have been perpetually closed since February, and there’s been no heating on, the whole place has a sheen on mildew - every carpet and wall - and the black mould is even worse than before. It’s an absolute health hazard. That said, Auntie Rene is still going strong at 94 (now in a care home) having lived in those conditions for over 55 years. Maybe it’s possible to acquire a health benefit from living in such an environment…2 points
-
1 point
-
It was 14 days from when we went live not the date of the order as no service had been provided upto that date1 point
-
We have been living in it for a year, and had the VOA done when we moved in to keep council of our back. Now nearing completion, hopefully sign off before xmass. Been buying stuff thats claimable throughout as it was a shell when we moved in... VAT stuff is ready to go so will submit straight after BCO sign off, going to use that to get flooring in! I will be very unhappy if they challange this.......1 point
-
Very basic heating engineer question this. The convection currents mean cold air falls and warm air rises. Therefore if you put radiators below windows this heats the cold air at window it rises to ceiling, travels along ceiling to far wall and falls as it cools, then travels along floor towards window wall and cycle continues. window walls are always the coldest by quite a margin. So always best to place radiators under windows. If you place on far wall the drafts at floor level will be colder. Second choice is a flanking wall1 point
-
I have no idea what the spans are to get an idea of size but would imagine it should be adequate. The fixing of the posts needs to be ridged enough and the pad foundations needs to be large enough to resist overturning of the unbraced framework. You could also add some rigidity to the joint between posts and horizontal member to create a more ridged box. This could be with bulldog tooth connectors and bolts or better still a large metal gusset or elbow flat iron plate. Just a thought. Maybe over engineered but without an engineers input best to over engineer1 point
-
I think your idea of ventilated is very different to what the timber industry do. I worked on a few buildings for them and the amount of ventilation is huge. They want a constant draught through the shed. Plywood is particularly vulnerable as the layers are cut from a log as with a pencil sharpener. The surface therefore has the rings spread out and the softer wood is more porous and vulnerable. You can see this on the photos as rings and repeated knots. Seal the wood or create a lot of air movement say I.1 point
-
I have not read this whole thread in detail but I HAVE seen this happen. I have an unheated workshop and I have every type of timber in there, hundreds of bits from OSB to shower board, from mahogany to soft pine and the ONLY thing that goes mouldy is certain types (most types actually) of ply board, NOTHING else goes mouldy. I have seen this happen over the years and now just steer clear of ply. OSB EVERY time now and never a problem. I made the grave mistake of using ply in another shed rather than sarking or OSB and your shed looks exactly as what happened to me, my shed was very well ventilated but it still went mouldy…… I was / am still so frustrated that I went down this route. I treated it with neat thin bleach, sprayed it on with a kitchen spray bottle and it’s been very effective, i wore a full body protection, eye protection and a gas mask with carbon filter. I tried other bleaches - thin bleach from tesco and they did NOTHING !!!!! I have warned a few friends about ply going mouldy and some of then ignored this only to suffer the same fate…… https://www.amazon.co.uk/gp/product/B00COM84IM/ref=ppx_yo_dt_b_search_asin_title?ie=UTF8&psc=1 this is the stuff I used with great effect, I even bought a few bottles as back up just in case I needed to re- apply but so far so good. if your concerned about mould I would rip it out and replace with osb, I am still sitting on the fence about ripping mine as it’s a big cost and a lot of work. I see the price has gone through the roof since 2019 but I would still recommend this type.1 point
-
Hi Iceverge it’s a Flir E5 unit but I got it with a tweaked firmware so it has the resolution of a much more expensive one. Flir use the same imaging chip in all the pro units they just cripple their resolution with sw. ebay had some modified ones a while back but haven’t checked recently though1 point
-
Those who use ladders the most safely have already fallen off at least once. For me, both times were when I was BOTH tired and in a rush.1 point
-
Those are the kind of moments you want to shrink into the ground ? Absolutely, definitely the best approach IMHO and glad you got it sorted, plus you've got someone to help you going forwards!1 point
-
There's always low level influencing and sometimes corruption (eg developer does block driveway for a Councillor) going on. If you talk in a non-public setting to a big group of Councillors or Officers off the record, some will usually admit to knowledge of such. The type of corruption we have allegedly (still subjudice I think) seen in Liverpool recently, which is perhaps more like what happens in US cities more, does not imo happen very often here. https://www.independent.co.uk/news/uk/home-news/liverpool-city-council-corruption-caller-report-joe-anderson-b1823446.html https://assets.publishing.service.gov.uk/government/uploads/system/uploads/attachment_data/file/976197/Liverpool_Best_Value_inspection_report.pdf Separate to that, there is influencing at the devolved level (Scotland, Wales etc) or National level. I'm not sure how much of that is true, and how much is mudslinging. I think some level of such is inevitable and as a country I think we do reasonably well by international standards. Others may differ.1 point
-
As luck would have it, this week's Book of the Week, Slime: A Natural History, is being read out on R4. https://www.bbc.co.uk/sounds/play/m0010wy3 Maybe burning is not such a great idea unless done properly. There is an Energy From Waste incinerator near St. Awful. Not far from you.1 point
-
It takes the local politics out of it, since the Planning Committee cannot be engaged. Not convinces on the Green claim on the presumption in favour; there are more conditions attached than that.1 point
-
@PeterW the Shelley 1PM is in control of the Sunamp, just need to sort out the IFTTT side to things so that it has full control. Thanks again for the ‘heads up’ on the Shelly stuff, brilliant kit.1 point
-
I think opening the doors and letting the humidity equalise inside and out would be the best idea. I have been on several projects, where they encapsulate and try (oil and gas) to preserve items, which could be anything from substations to equipment and more than not, the act of preservation or covering it with items actually does more harm than good rather than letting things breathe naturally. I would certainly wash down and then treat and prior to any insulation going in they studs, get a dehumidifier in (i hired an industrial one from jewsons but I have used mega dehums in the shipyards whilst overseeing complex paint/coatings projects) and dry that baby out as much as you can once it is more or less wind and water tight. You don't want to be locking moisture in anywhere.1 point
-
Lol, great response. Your Auntie Rene has developed, over time, a hardiness which has got her to 94! Fantastic.1 point
-
1 point
-
This as "reasonably practicable" crops up from time to time and is mentioned in the Scottish regs for conversions. A few decades ago we just used to line out these steadings in Scotland with 50 x 50 timber with brackets back to the stone walls, a bit of 50mm cellotex between and off we went. Now I suppose I'm a bit more cautious. The insulation requirements are more onerous, we have less drafts and now we worry about dew points and so on as we are insulating these places to death. These days I want to know bit more before hanging my coat on a peg. I have mentioned Scotland as the climate is much different and challenging for a designer. Saveasteading has posted some photos of a cracking old steading that could be frankly stunning. Hopefully more to come. Looks like there could be the odd structural issue but nothing drastic. For me steading conversions in 2021 are a different animal from the ones I did 30 years ago.. @saveasteading maybe this is the time for a review of what you have. There comes a time in a project on say a steading conversion when you need to make some decisions on how you approach the design in detail, you start getting bogged down in the regulations, insulation for example.. as far as reasonably practicable...maybe it's time for a wholesale review of where you are at. You invest so much time on just getting the plot that for a while you can take your eye off the ball. To make your case for "as far as reasonably practicable" I would start with the founds and the ground under. You almost have to tell a story.. just like I'm doing here in some ways. The soil and water table. Is the soil say clay, that can transmit moisture or is it gravel. Say you have gravel /sand soils. Is the gravel / sand igneous, if so the porosity of each particle will be very low. In other words. I could have a pail of glass marbles. Each marble is water tight. Put water in the bottom of the pail and it won't get to the top. But add to the marbles some clays, silts, organic material and the water can rise a little. This is called permability. Describe the soil, behavoir and work up. Say you have demonstrated that ground water / significant moisture can't get near the floor level and that you have a gravel soil that does not promote frost (ice) crystal grouth. That solves the damp proofing and frost protection issue. For all..yes you can have a foundation formation level less than 450mm below finished ground level. The next thing to would be to ask.. how do we heat the place? Are we going for underfloor heating? We need to comply with the regs. To do so we are having a slab with perimeter insulation?, it is all air tight?. Now we have a stone wall just behind the insulation above the floor level envelop that is freezing cold. You invite trouble in the long term as it's an often unventilated space and is right in the cold spot? That leads to water vapour that can't get out and manifests as condensation..often called "rising damp" I have chucked a spanner in the works here to demonstrate a point. It's all about understanding how an old structure works, what happens when you insulate it, understand how modern approaches of say insulated slabs for underfloor heating work. Appreciate where too much insulation could actually cause a problem. Once you get a handle on this and get your head around it you'll probably find that BC just love you! and you'll just not sail through the warrant process but also know you really understand what you are doing. Take a step back here, work from the ground up and be sure of your ground (excuse the pun) Understand the consequences of where you place insulation and why you are doing so. Do this and you will be able to satisfy the "as far as reasonable practicable" requirement. That in actual fact should be the least of your worries. You need to satisfy yourself that you are right! In summary I would want to review / look at what you have. Take a holistic view, yes you can often only do this if you have time on your side. Barn conversions suffer from the lack of width, a few extra inches can make a world of difference.1 point
-
Not sure about width but a lot of people order from Germany. This is a good thread.1 point
-
Batt insulation is half the insulation performance and isn't enough Sprayfoam, no never. blown in....polystyrene balls or newspaper....no thanks. One chance to get this right.1 point
-
I'd always give a Magic Eraser I try - never ceases to amaze me how effective it is on a whole variety of surfaces. Handy things to have around so nothing lost if it doesn't work. I just pull a small chunk off and it ends up lasting me years despite having a young daughter who draws on walls and furniture from time to time.1 point
-
@Temp thanks, will have a look @Adsibob good point, will respond back tomorrow Just to be clear when the outbuilding was put in place we spoke to the neighbour who had no objections. The house sold a few years ago, we met the new owners (landlord) who did not raise any issues with us at all at the time. Looks like now they've changed their mind!1 point
-
Interesting article. The suction cup marks may not even be as a result of installing the windows in our houses, they might even pre date that and be from handling the glass in the factory.1 point
-
I put up an old shed that tbh I should have chopped up and used for firewood. I had this mad idea to "insulate" it. In some areas there's a breathable membrane on the outside under the timber cladding. Between uprights I foam gunned. The thing is I put 6mm ply over this that soon went speckly and mouldy. What I did was wash down with a bleach in water solution and paint with a shed and fence treatment, chestnut I think it was. They do loads of colours, pastels etc that might suit. I'd maybe do a test panel. I figure if the surface is water repellent, it's less damp thus less hospitable to mould.1 point
-
I can't help, but had a similar experience. Had a survey done as part of the house purchase, was told there was a septic tank just off the rear corner of the house, with images/videos to show it. We ended up having to lay a new water pipe which ran right around that corner and down to the garage/garden supply. We never did find said septic tank. I'm sure we have one somewhere, but I do question the accuracy of some of these surveys. I'm dreading digging the foundations for our extension, no doubt that's when we'll find it Hope you get sorted!1 point
-
Go 4G, £35 a month all the data and calls you want, you can even connect a landline with right hub, although you get a mobile number. Doing all via mail order, took a couple of days, and about 30mins walking about the house to find the best signal.1 point
-
I had an absolute nightmare along the same lines. The only way I got it done was to make a complaint and go through the customer service person. I also ended up with £300 in compensation.1 point
-
I recommend letting the engineer come to "connect your broadband".... BT rang us every week to say "they" were working on our new line. This was clearly untrue because I was could see the pole from our house. When they stopped calling me I called them and was told the computer says its all finished and working. So while they are on the line I walk to the pole where I find the end of our wire still coiled up where we left it. I wasn't able to convince the girl on the phone that it hadn't been done. She eventually said "Oh it must be faulty, we'll send an engineer out if you agree to a £75 bill in the event no fault is found". I was more than happy to agree to that. Several days later this old boy turns up to find the "fault". He wouldn't listen to my explanation of the "fault" and insisted on plugging his test box into the master socket in my house. After some beeps and whistles and prodding of buttons he eventually ask me to show him the wire I'd mentioned earlier. So I do that and he asks why I'd reported it as a fault ! Anyway to cut a long story short he wasn't able to climb the pole and connect us (because Health and Safety say they have to use a Cherry Picker) but he was able to call some magic phone number and get a team out to finish the job. So I recommend letting them send as many engineers as they want. When they turn up apologise and say it wasn't you that reported it as a fault (even if it was). Offer a cup of tea and ask if they can call the office to get them to schedule the work to complete the installation.1 point
-
Update: we had a neighbour pop round yesterday who is a joiner. He took one look at our external noggins, and started into one of those Harry Enfield sketches "You don't wanna do it like THAT: You wanna do it like THIS". He pointed to one of the noggins, declaring it cracked, and wacked the thing right off! Then walked around the building questioning my building choices in a way that was probably enormously helpful, but given that we have almost finished, didn't feel all that helpful..... The upshot of that rather dispiriting lecture on my half-arsed building skills was that he explained that we should cut off our external noggins (can't remove them as they are well and truly fixed on), and replace them with a gable ladder at the front and back, as suggested by @SimonD above. This actually solves the issue of the asymmetric soffit level, and in turn the difficulty of sourcing 350mm fascia (which has been unavailable at most suppliers). He also pointed us towards a local plastics company that does all of the roofing products we were looking for, available for delivery tomorrow, and at about 60% of the price we were being quoted online, so that was a massive win. Every cloud...1 point
-
The load imposed on the bricks depends on the fixing plate size and orientation etc. however, a pull up bar (unless it’s for an elephant isn’t going to put much load into a brick wall …. Unless it cantilevers off a long way. chemical anchors are the best as they do not try to bust the brick open. some details of the bar and I’d be happy to recommend fixing detail1 point
-
Urgh.. rendering not nearly so easy.. hard to stick, a third falling off, & it's sagging down too so i got a saggy flab layer & a gap along the top. I might just be able to wing a very average job out of this now.. bit disa pointing ( clever pun).0 points
-
A slightly disappointing response @SteamyTea. Imagine for a moment you are a proud Welshman.0 points
-
It was my Mum who got mugged. Cut a long story she was mugged on her way to bingo which she loved by a couple of scumbag opportunists. She gave chase and dived through their open car window to try and get her handbag back. They drove off and she fell into the road. Broke her arm I think it was that time. Never went back to bingo ?0 points
-
150 rafters, with 20mm ventilated sarking then slates. There is no prescribed U value as it is a conversion. 'As good as reasonably practicable' which includes cost. Aiming for new-build standards where possible then will use pragmatism. Can't offset it all in walls or roof due to the geometry (narrow and sometimes low)0 points
-
No. That's in Bolton, NC. (When it's not in Jellystone.) https://www.strangecarolinas.com/2016/07/hanna-barbera-boo-boo-statues-bolton-nc.html (Time for me to leave)0 points
-
0 points




