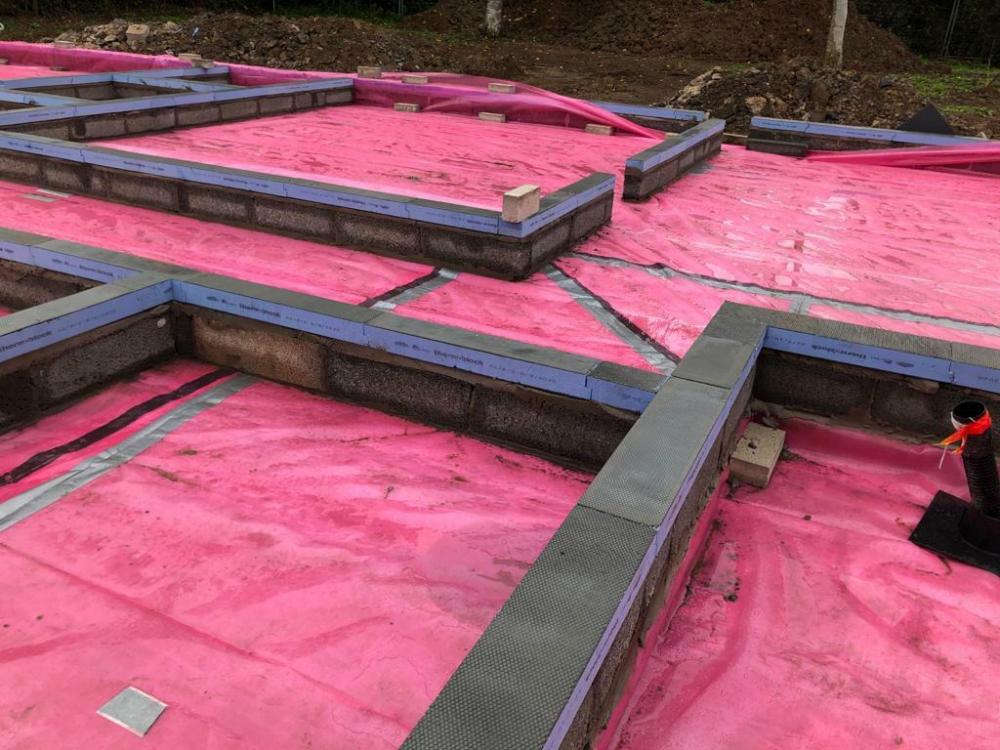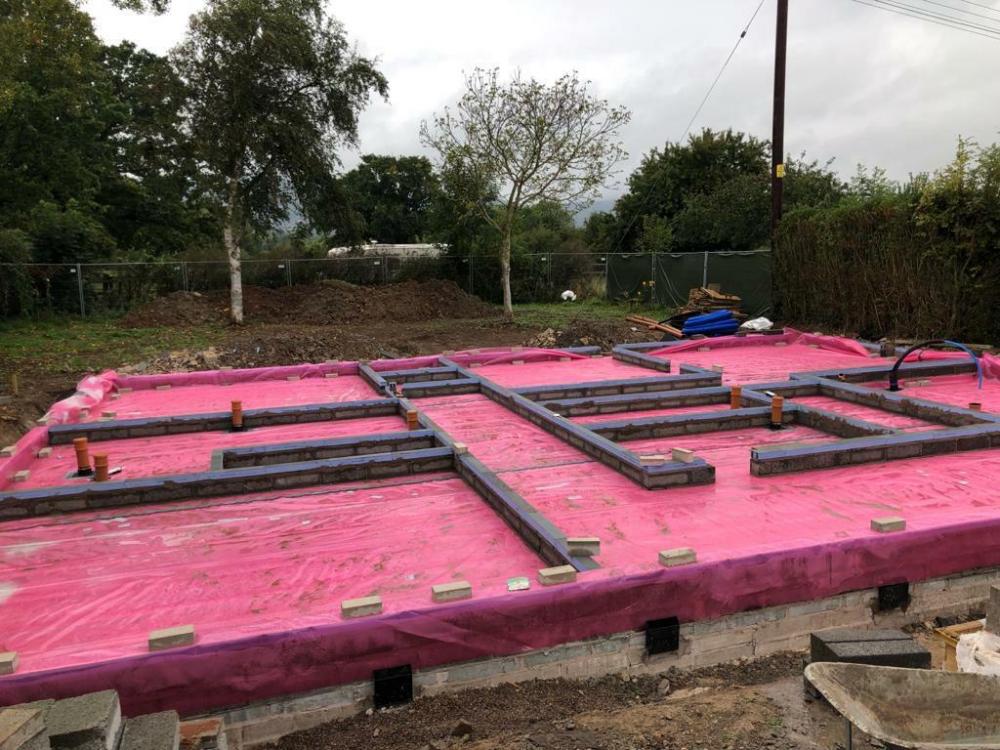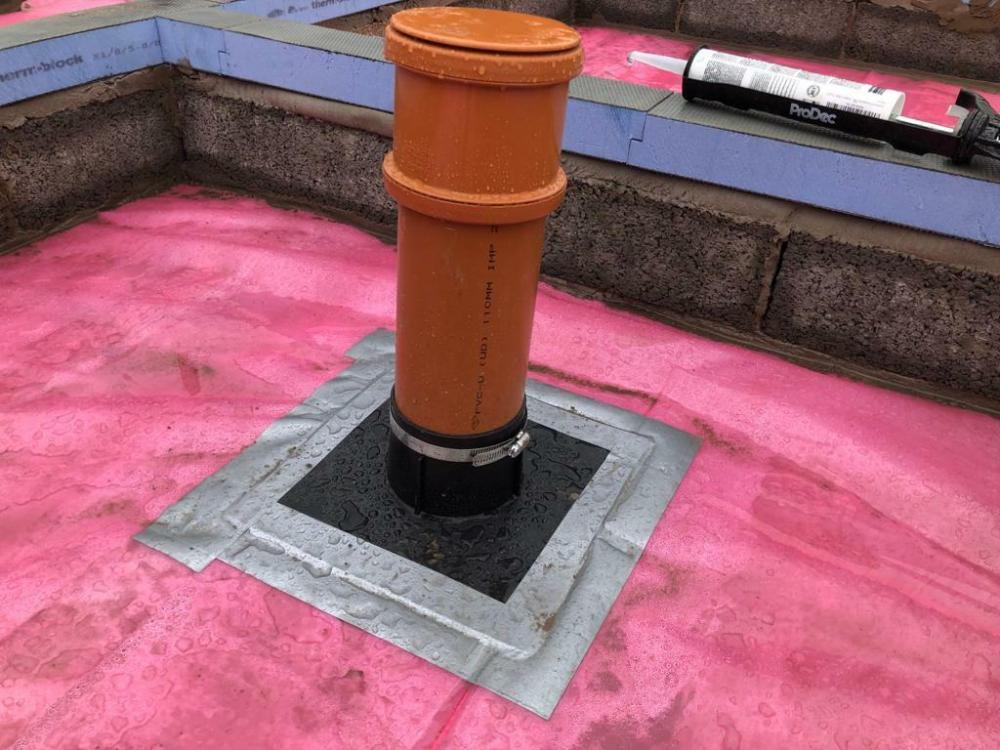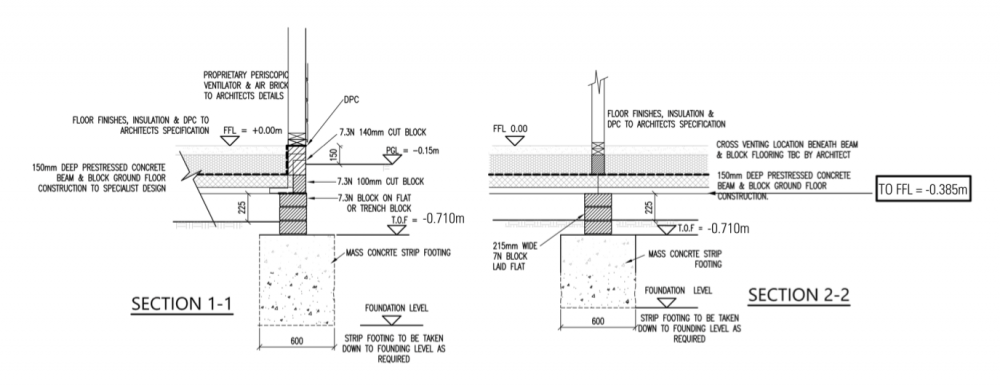Leaderboard
Popular Content
Showing content with the highest reputation on 04/05/21 in all areas
-
3 points
-
I was always led to believe ground bearing slab more efficient than block and beam because the temperature below it is higher. I think warranty companies prefer block and beam but they are dearer and not as simple.2 points
-
OMG - My wife is flicking through the TV channels and Jeremy Vine is talking about this on Channel 5. He says that with heat pumps we will all be cold. Aarrgghh. I could put my fist through the screen there is so much stupidity being spouted by everyone. Jeremy - Won't it be more efficient to run my boiler into the ground. No of course not, do you really think a boiler encompasses as much energy as it uses. Then there is a guy on with the usual, this will hurt poor people argument. Saving energy helps everyone. Moral of the story is don't watch daytime TV or read the Daily Mail. But really it would be nice if the media made an attempt to sensibly explain things. People aren't stupid, but they do need good information to understand things.2 points
-
You save half your "cup miles" as 90% of the crockery etc only have 2 locations. In use or in a dishwasher. The extra journey to and from the cupboard is gone. The big unload that nobody likes doing is now just about 10% of contents because everything else has been taken out when it was used. Unexplained benefits: The pile of unwashed stuff in the sink seems to have disappeared. When we run the dishwasher now it's always nearly completely full, I don't know why. There is presumably a saving only doing full loads. You have a backup in case of failure. Nobody want's to have the victorian horror of hand washing a cheese scoop or a strawberry fork.2 points
-
Welcome. If you like the hard work side of the build, then you can easily get the fabric to passivhous standard. It is really only smaller windows, thicker insulation and better airtightness. Then save the money on the heating system (if you have a decent insulated ground floor you need a smaller, and simpler, heating system). A bath us a bath really, close your eyes and the water feels the same, a marble kitchen counter makes a pizza taste the same as a Formica counter (I hate kitchen poncery). Have a hunt around on here for heating and ventilation, then get on eBay. You don't need an Architect for planning.1 point
-
For a different model, but try contacting this one and see if they are the same size https://www.ebay.co.uk/itm/Joblot-Record-104-steel-pipe-cutter-wheels-and-pins-3-wheels-3-pins/254912533367?hash=item3b59f89377:g:ZJYAAOSwUj5gWKoQ That remands me. I recall my dad having a chain wrench pipe cutter for seriously big pipe. It did not end up in the tools I cleared out from his garage so I suspect it is still there, hanging from a nail off the wall, quite rusty by now..... EDIT: I think it was this one he had https://www.ebay.co.uk/itm/Record-No-45-cast-iron-pipe-cutter-with-13-links-and-14-sharp-wheels-Heavy-duty/193888028378?hash=item2d24a086da:g:KuMAAOSw3ypgJN6R Looking at that price, I must make a point next time I am down there to see if I can find it amid all the cobwebs.1 point
-
@DragsterDriver you have not mentioned heating method, if ASHP then slab with UFH is the most efficient. (I have it in a near passive build and it’s great). Insulated slab with pipes in it, power floated will give you a finish for anything you want and a nice flat platform to build off. ?1 point
-
1 point
-
I would close off that awkward corner and incorporate it as part of the under stair cupboard with a clever arrangement that you can access it when the pocket doors are slid into the room.1 point
-
I used 200mm eps under my slab was equivalent to 150mm pir from memory but significantly cheaper1 point
-
About 1.5 times the thickness as it’s UValue is around 0.032 to 0.037 and PIR is 0.020 to 0.023 So 300mm of frametherm is good, but at that point consider Warmcell blown cellulose as that is even better.1 point
-
I’m lucky- I usually breeze in and do the fun bit! planning officers- just have no sense of how the world works.1 point
-
1 point
-
Is that because you were seeing if the Zoe will get you to this place. https://www.dailymail.co.uk/news/article-9428597/Some-loveliest-beauty-spots-plagued-influx-doggers.html1 point
-
one of the main things I've learnt since we embarked on this self-build journey is that things take a lot longer than you think they will1 point
-
Exactly right @AliG. Lets just do a little roll call of all those who would lead us who depend on ill - informed followers : Donald Trump Boris .... sorry Mods didn' mean it, honest ?1 point
-
If this is your final home then you need to build it right, 150mm frame with frametherm is not decent,this will need pir board on the inside to meet regs. If you build a wider frame you can use cheaper insulation but more of it, any form of pir board is wicked money. Forget pir on the floor and go eps insulation, you will need more of it 200mm, but as it’s new build you just adjust your floor build up now.1 point
-
1 point
-
I think you're going to have problems with the layout given where the staircase is - you're going to lose a fair bit of room from one of the bedrooms (probably #1) if you want to add a side extension upstairs and the resulting shape might feel very awkward. It's worth thinking about what you could do on the ground floor only to get what you want - if you put a big kitchen/diner on the side as the extension (which as a single-storey may be able to go closer to the boundary) then you could convert the garage/WC/utility into a big bedroom and most of the existing kitchen space into a ground floor shower room plus a utility room. Maybe also worth looking at the feasibility of a loft conversion - because you'd continue the existing stairs upwards that's likely to be more space-efficient with the existing bedrooms than a side extension. Probably depends on how much headroom you have in the loft - looks like you're ~7m front to back with a 45° roof so with a decent sized dormer on the back that's probably a fairly good option. If you're already heating with electricity, you're a very good candidate for a heat pump. There are quite a few people who have self-installed on here and found it cheaper overall than getting a professional install and claiming the RHI. In your case more work would be required to install radiators, but that's true for any heating system and the only difference for a heat pump system is that the radiators need to be a bit bigger - double where you would otherwise have a single for instance. Insulation helps a lot - the better insulated the house the smaller and cheaper the heat pump you need is - but it isn't mandatory.1 point
-
They know their market. Its a very instructive headline. And it has nothing to do with technical issues - nothing at all. Nobody is going to keep their house at 10 degrees (20 -10) It taps into a really rich seam of denial - climate change rubbish - just throw another log on the fire - I'll be dead before that affects us - nanny state - do gooders - Too cold? Yer need another 20Kw on top of whatcha got mate1 point
-
To upgrade old housing stock you really have to strip it right back, e.g the vast majority of old houses with timber floors have absolutely no insulation under the floor boards. Of you strip that back, insulate the floor and put UFH down before putting the floor back you have improved the house a lot and made it "ASHP compliant" But you are not going to do that in an occupied house. When will we see councils leading by example with a process to properly upgrade their old houses? i see a lot here having EWI applied which can be done with tenants in situ but things like floor insulation and UFH would need tenants out for the duration of the work.1 point
-
1 point
-
Ours came with a box to hide the motor When I fitted it I could here the door catching the box After taking it off a couple of times I left it off so I could keep an eye on things I’ never got round to putting it back on As above I think the box will be the cause of your problems1 point
-
I have a different make (no doubt a cheaper make) of roller door and i found the plastic guides that guide the door off the roll down into the track were abysmal and the door kept catching on them. I re fabricated something much better in aluminium. the "dent" issue looks more like something is stuck inside the box where the door rolls on, you need to take the cover off and have a good look at what is going on inside there.1 point
-
The numbers I saw added around 1% a year to the growth in electricity demand. Demand growth has slowed considerably with efficiency efforts, so this kind of increase can be easily accommodated. We are talking about something that will happen over 30 years. In the next 10 years much of the reduction in emissions will come from converting road transport to electricity as well as the continued shift of generation to renewables The use of hydrogen is forecast more to be in the 2030 onwards period, even more in the 2040-50 period. It will be needed for the harder to eliminate emissions.1 point
-
There is a proposal near here to build a hydrogen plant powered entirely by wind power from the Moray Firth offshore wind farm. It seems to be aimed at industrial uses like the nearby distilleries. I would love to see the costings and CO2 emissions of using wind power to generate hydrogen to be piped to a distillery to be burned, vs just using the very same wind power directly at the distillery with resistance heating. I see hydrogen as a better contender for vehicles where quick refueling time is the USP over pure electric cars.1 point
-
I have considered it but this is a very expensive part of the world to buy in. To trade up to the additional space I reckon I would be looking at paying at least £150k extra, maybe more once moving costs are factored in. A very bog standard four-bed semi can easily be £500k+ at this end of Hampshire. The mid-terrace next door to me (3-bed with a small rear extension) sold for £325k a year ago. The extended four-bed at the other end of the terrace sold for £450k four years ago. But the main reason for wanting to stay put is that I currently have a private mortgage agreement with family (having bought the house from them). If I moved I would have to go to a commercial lender with all that entails (and no guarantee of getting a loan, because a decent amount of my income comes from freelance work). Obviously I am keeping my options open but it seems to me that I could get more space for the same money by extending than by moving, unless of course I sold up and moved to a cheaper part of the country - which I would like to do one day but probably not while the kids are at school.1 point
-
Yes the headline is moronic. BUT it actually discusses the issue faced with swapping every house from a gas boiler to a heat pump, highlighting that in most cases it is a LOT more than just swap the boiler for a heat pump. Unless we get this discussion and understanding, there are going to be a lot of houses with poor heat pump systems and they really will have houses that cannot get warm enough in very cold weather. Those of us with modern well insulated houses successfully being heated by small ASHP's even in cold climates show it can be done, but the elephant in the room is such a huge amount of the UK housing stock is anything but well insulated and airtight, and that is where the serious money needs to be spent to address that. But how. I often feel a 21st century "slum clearance" is needed to flatten and rebuild some of the worst housing, but I can't see it happening. Instead we will bumble along carefully avoiding that elephant and thus not making so much of a difference to energy use and CO2 emissions. And this quote Does not give me ANY confidence that a government run scheme will ever be able to solve the problem. We (the government) just seem incapable of managing such a thing.1 point
-
That’s a very small but very expensive tank then ..! Still appears to have rear connections too. I’d be putting a standard kitchen unit in there and leaving it, tanks don’t belong in the kitchen.1 point
-
Think question two will to a small extent depend on question 1. Don't discount a ground bearing slab if you do go for strip footings. I personally think separate slab and screed is old hat nowadays. Welcome any way your project should go down well here.1 point
-
Put the ASHP indoor unit (basically, a pre-plumbed cylinder for anyone else unsure) in that space, build a service door in front to square out the room, then park your desert and wine hostess trolley in front. Check if the cylinder has any pipe connections on the sides or back, as they'll be hard to install. In fact, check with the manufacturer how small a nook they advise it is can be installed in The pipes to the outdoor unit can be run underground, under the slab. Where is the UFH manifold going? Are you using a manifold for DHW supply, and need secondary return? That stuff all takes space, but maybe can go under the stairs1 point
-
Recently had 10t of mainly H16 bar fixed for a slab with 60 cube of concrete. Was day rate and ends up at 6k for labour only. Slab was about 200m real fiddly design. This included 2 rows of starters and the joy of getting the steel down 4m of steps. In Dorset BTW1 point
-
In terms of keeping costs down with basic spec then upgrading later that could be a false economy. As what you put in now spec wise is 20% cheaper during a new build, than anything you upgrade later, which would be liable for VAT. going up on a build is cheaper than going out. Going from bungalow to 1.5 won’t be much more. You’re probably talking £1200-£1500 per sq m turnkey. I built this 1.5 house, with a 1.4m combe height upstairs. Highish spec slate roof etc, for that.1 point
-
It took us 35 years to get planning permission. By the time we got permission, we'd been through the mincer a few times each and many times jointly. And that had taught us resilience: hardened us off if you like. Lost mates in the forces, been through several of the severest domestic trauma you can think of - and out of the other end. Alive. Kicking. Because we'd just bloody well got on with it . Self build - no difference. Its exactly the same. But if you can't take a joke, don't start.1 point
-
Don't scrimp on the things you cannot change - fabric first This! Things will happen that require on site solutions all of the time no matter how good your drawings are - you just have to get it sorted. No point in sleepless nights - its not going to change anything. Engage with the trades and all will be well. Building houses is not rocket science - even Persimmon manage it after a fashion!!! Even big house builders cock things up - I drive past a 65 house scheme on the way to site and they were using the same floor system I used (Floorspan E Floor+) and I do glance in as I drove by and thought something wasn't quite right - they were up to splash on about 40 plots. Turned out that they forgot to install the periscope vents to the sub-floor in all of them - had to demolish 2 sides of each house to rectify (you can't cut them in) - ooops.1 point
-
I'm still in the process (adopting the MVP/aka agile approach to house building!) but I would say key things that worked for us have been the following: Manage it yourself - if you have the time and enthusiasum, then it's a good thing. If you are OCD about finished product you are after, it's a must. Where possible stick with single trade on site at a time - yes, it takes longer but it's so much easier to handle any decisions that will crop up Don't scrimp on the things you cannot change - fabric first And if you are doing the first one of managing it yourself, live with the fallout of no escape for a long time... Biggest challenge we've had was groundworks in the wet winter from hell last year on a sloping site - with aesthetic, time and money implications... doing it again I'd start groundworks more like March1 point
-
Thanks for all the replies, haven’t visited for a little while. The plot prices are what they are here and yes that is the stumbling block as I didn’t want to get too deep in "Again!" I’ve been on the estate 20 years and as the houses come up for sale they are updated or knocked down. The problem with Russel Griffiths comment is that there are lots of million-pound houses here and there are only so many millionaires to buy them! (in the north anyway) I’ve included a picture the most expensive a couple of streets away. A little too overdeveloped for my liking (21,000 Sq ft)1 point
-
1 point
-
Because at the time it was only £135! Should have bought more. Pre B-Day yes. Prices have shot up since then. SWMBO loves it, saying "so easy to clean"...whatever that means. I'm 6'4" ish and circa 17st with a big ar5e, fits me a treat.1 point
-
Although on further reflection, isn't the fact that it was an advert trying to sell air freshener enough to know that it's unlikely to be an accurate portrayal of the movement of air particles (which ironically is known as Brownian motion).1 point
-
Thanks @Onoff, looks nice although the 485mm projection looks a little short - the ones I've been considering have a projection of at least 530. Why did you import from Germany? And was this before our "Independence Day" or after? If after, any issues at the border?1 point
-
perhaps I am OCD ?, but I prefer a lid closed unless it’s being used, there was an advert on TV recently for nice bathroom smelly stuff, it showed someone flushing the toilet and air particles (smell) emanating from the pan, this would not happen if you shut the lid before flushing (then you can use/see the flush plate). Perhaps that’s why it was designed that way?1 point
-
Sorry, another toilet question for @PeterW , @joe90 or anyone else with expertise in this area: We tend to leave the toilet seat lid up and only lower it when we want to sit on the lid to use it as a seat, not as a toilet. In our old place, this was fine, but in the rental where we are now leaving the lid up covers the flush plate. It’s a wall hung toilet, so presumably this is because it’s a small frame for the wall hung toilet and to install the flush plate higher up one needs a larger frame? If so, are all wall hung toilets compatible with both short and tall frames, or will the extra height of the cistern give the flush more gravitational potential energy which might be too much for some toilets to cope with, particularly if we go rimless, though following @PeterW’s comments above I’m wondering whether the rimless “technology” is just a gimmick.1 point
-
Are you running multiple water systems then to bathrooms ..?? Yes you’ll increase salt costs but at the reduction of expensive cleaning products..! Rimless bowls are supposed to be better as they “don’t harbour germs” but tbh they are all as easy to clean now anyway. Also with rimless you have to watch the flush pressure as you can get spill over on some bowls and will have to somehow restrict the flush - not easy with a built in cistern !!1 point
-
Window guy I used to use built his own house. Stuck (litterally) the trickles on till it was signed off then whipped them off.1 point
-
I've just installed windows using the Soudal SWS foam which has a sound insulation value of 60 dB - I've been quite impressed by how well the foam insulates for sound. I'd be surprised if the Illbruck was any worse.1 point
-
Best way to find out where the sound is coming from, length of rubber tube, one end in your ear, and the other end hunting for noise. Put a speaker outside the window if you have one, and play so white noise at high volume, and you'll find out where the sound is coming in. Remember, soundproofing has much less of an effect on lower frequencies, so your boy racer sounds like likely still come through more so than a high frequency sound. You've got plenty of gaps there between the cavity closer and the cavity? Ideally the cavity closer should be taped to the blockwork, to actually seal the cavity, and this will probably help massively. Foam looks a little light/non-existant between window and lintel, worth checking that its filled well before the plaster goes on. Ensure the plasterer uses bonding coat and then skim coat, not plasterboard, this will have a much bigger effect on soundproofing1 point
-
If the plan is to build basic and upgrade later, get the basics of the build right, decent insulation and air tightness and go for a basic finish that you can improve on later. Another popular plan is only complete the downstairs initially but get the structure of the building built for the rooms upstairs but leave them to do later. My neighbour did that building a 1 bedroom bungalow initially and adding 3 upstairs bedrooms and another bathroom later.1 point
-
Did the OP state there was work needing rectifying during the comms where they both went their separate ways? • If yes, and the chap didn’t return, make the deduction. • If not, pay the invoice, without speaking to them..... ......because winding yourself up is the biggest waste of time and energy and simply not worth it.1 point
-
1 point




















