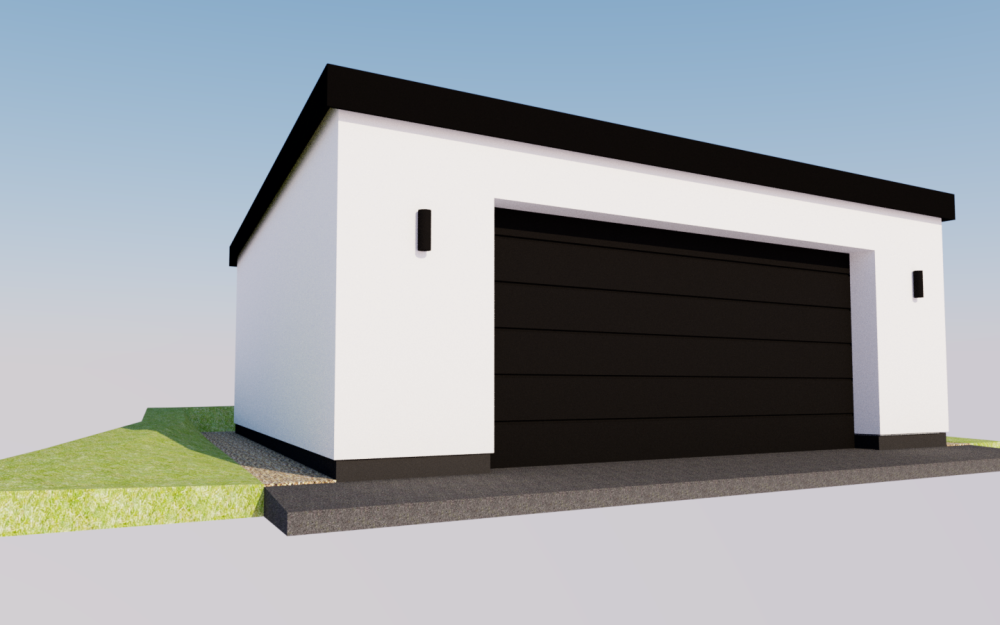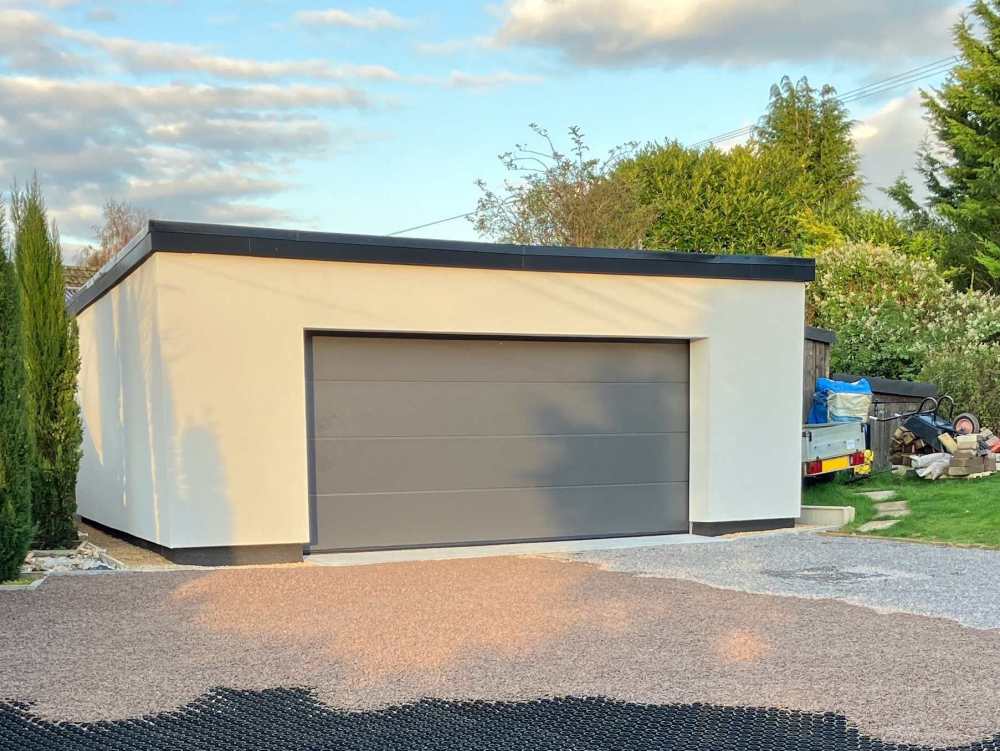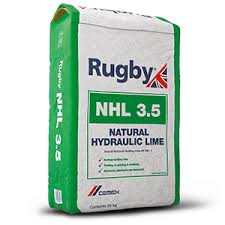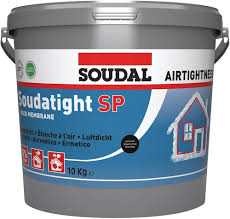Leaderboard
Popular Content
Showing content with the highest reputation on 10/25/24 in all areas
-
Well I took my own sweet time as ever but I've finally made it from SketchUp dream. To block built reality - and even a driveway going in after three years of occupation! The build was a long slow process, fitting it in between work, other projects, trades availability etc but I'm very pleased with the end result and so far it's performing as planned (should a garage perform?) One thing is for certain, it will never pay back the investment, a bit like the cars and motorbikes that reside within, but I'm not concerned about that. Anyway, it was not all 'standard' construction so I'll put a few posts up seperately highlighting the different stages that may be of use to others.6 points
-
We used these on our last build. Much cheaper than residence - probably not as good quality but I would say better value for money than residence. Outside I reckon you couldn’t tell the difference between residence. Inside you could as they are not flush. Very happy with them, they’ve been quiet, good seal and look decent quality2 points
-
Here are a few of my thoughts for you to mull over... I'll do my best to explain. In my day job I often take on these kinds of projects, an old house that needs a bit of an upgrade. I've got one on my books at the moment, circa 1915 house with solid wall, little insulation. Out the back is essentially an out house that I'm turning into a utilty area / shower room and internally knocking out some walls to make it open plan. Now that needs BC approval as I'm extending the floor area, carrying out structural alterations and increasing the insulation envelope. To make this work it's not possible to get enough insulation into the out house to meet the U values so to compensate I'm upgrading parts of the old house. But you are not doing this! The last bit of text was to hopefully let you see how we compensate elsewhere. I'm based in Scotland but the English regs are similar ( know the Scottish regs but don't do bedtime reading of the English regs / nuances.. but I do projects in England if they are of interest to me ) if they were not then we would be totally stuck when we refurbish / upgrade old buildings. It is often impossible to upgrade an old building to make each wall / floor / roof element for example comply with the latest regs. This excercise is about doing what we can (in so far as reasonably practicable) and all the UK regs allow for this in some form or another. For you it seems that you are not extending the insulation envelope or floor area. Thus my starting point would be to go back to the regs and see what needs BC approval. I think you'll find that a lot of the things you are doing (if any) don't require formal approval.. but in the regs there is a bit that says even if you don't need formal approval they still need to be compliant with the regs in terms of say workmanship, durability and safety ( the bit that worries you about the law? ). In terms of upgrading they don't say that anything you do must meet modern U value regs for example. Look for the phrase "in so far as reasonably practicable". This means that you can carry out upgrading work even if you don't meet the target U values. But in doing so you still need to comply with the regs.. for example.. you don't compromise the structural integrity of the house.. introduce a condensation risk, a fire hazzard and so on. If you want you can possibly regularise it by way of BC permission.. but they may turn round and say to you.. nothing to do with us so long as what you are doing is still compliant with the regs, British Standards and so on. I would go back and read the regs carefully and you may well find that you can upgrade your house the way you want if you apply common sense and do a bit of research. Hope this helps a bit.1 point
-
100-W heat only is two pipe - it doesn’t go down as low as the 200 (min 3.2 kW) I’m using a std vented 115 litre copper cylinder (50 mm foam coated) with basic tank stat so doesn’t have the largest heating coil in it (maybe 3kW max) The boiler does modulate down as the return temps get closer to flow but start of cycle it throws everything it has kW wise (rated at 16kW but my readings from the gas meter over a short period of time says everything is just shy of 21 kW 😉 In summer in the installation settings I’ll just switch the boiler back to dumb (B5 then C7 and then select 13 rather than 4 and it’s back to a normal boiler with full control of the flow temps, no weather compensation and no HW demand function) so in a nutshell no wiring changes1 point
-
1 point
-
@Thorfun, I prefer OB1, but I believe that CT1 is the precursor product. I have a Sika Trocal PVC based membrane on my flat roof. My roofer used OB1 to fix the up-stand of the Trocal Membrane to the slate roof tile. My roof has been on since March 2022, no issues so far. Looking at the specs, OB1 works with PVC and I believe Alwitra is also PVC based like Trocal.1 point
-
Spiders and bees sometimes block overflow pipes1 point
-
I think it depends on how obvious the work is, that you plan to do. Are you detached, do you have nosey near neighbours? Most people don't know the difference between Planning and Building Regs. If you think there's a good chance someone might dob you in, then be careful. If not then I doubt anything would happen.1 point
-
1 point
-
1 point
-
1 point
-
Yes, it's a cheap win. Heat is typically lost through insulation over the course of days, but is lost through air leakage within minutes or hours.1 point
-
the problem is that every vent has a route to the outside, right? and you can't close off the vents of each individual room as they're fixed in place to ensure the correct flow rates. i guess you could cover them in an airtight material somehow. maybe your tester will know of a way1 point
-
1 point
-
we just left keys in the locks of the doors and sliders. can't remember if we bothered with the window keyholes1 point
-
1 point
-
if all you want to do is pass then i think the value might still be 10ACH? (someone can correct me if i'm wrong) as building regulations suck. i believe that anything below 5 requires MVHR so anything above that then you've wasted your money on MVHR. the lower it is the better it is. your place is a concrete box, right? so should be pretty low. good luck!1 point
-
1 point
-
1 point
-
depends on the results. ours took a couple of hours as we didn't hit our target initially so went around finding and fixing holes to bring the result down to our target value.1 point
-
usually A & C. C will be lapped to your DPM which goes on top of your B&B also another membrane on top of your PIR.1 point
-
I have Viessmann 100W "Heat Only" 16 kW with HW demand box and WC It will raise the tank temp from 25 deg C to 50 Deg C in 15-18 mins with a std vented Cylinder Coil In autumn,winter and spring I will run the boiler with DHWP - I want it done in as short a time possible so boiler gets back to CH running weather compensation at low flow temps Summer when I'm only running HW I will revert to heating HW low and slow as there is a small reduction in gas consumption compared to DHWP when the boiler hits the HW as hard as it can Next year I will look to replace the current HW tank for one with a bigger coil (it should shorten the time for HW in any season but enable the boiler to condense better in summer with a lower flow temp) I will experiment with range rating the boiler because I can't lower the flow temp of the boiler (80 deg C) when it's heating HW - it maybe I can't lower the output either but I'll find out soon enough1 point
-
1 point
-
That's my concern too. Will it displace if you hose it, brush it, ir with the wind? Will gaps fill with insects?1 point
-
My experience for passivhaus (N=4 now) is 1/ never plan for "no heating" - seen this in one, the regret (and cost and disruption) of not laying UFH pipes is real. (I advised they should but by the time I was formally employed, the floor was already poured) 2/ a building wide model (e.g. PHPP) is just fine for heating - so long as the heat emitters are sensibly distributed through the area 3/ room by room is more necessary for cooling requirements than heating requirements - especially bedrooms1 point
-
1 point
-
My DNO was fine discussing things and over a couple of days we verbally agreed the limit I then formally applied for. PVGIS will give you hourly forecast generation so you can get a good idea how much you'll generate, for how long and at what time. I suspect you'll be generating a fair wack for quite a few months but only you can guess at how much you'd be able to use1 point
-
Hi mate, it's not that I didn't want the advice, it's that I couldn't see an alternative solution to filling the gap and still allowing for expansion, etc. The advice is always wanted, I generally only have common sense to rely on, which fails regularly, hence why I come here!1 point
-
1 point
-
Here is a crude attempt at tarrif comparison for some assumptions set out in rows 5-11. The consumption figures are for me, but actually not atypical for UK houing I have modelled tariffs stand alone, with a 9.5kWh battery and a 19kWh battery, for which local prices (fitted) are currently 5K and 7K respectively The meat of it is to allocate the % consumption for each load type to the various timed tarrifs. This is a bit of an informed guess in some instances so you should substitute your own numbers. Where I am modelling with a 19kWh battery it is much less of a guess, as such a battery is large enough to cover a whole day (except car charging) for almost all of the year. My conclusion (which applies for me only) Dont bother with a battery, it doesn't pay, or doesnt pay by much (I might change my mind with the 'dont bother' bit if there is solid evidence of environmental benefit). If I were to trust Ovo, the Ovo heat pump tarrif is the winner Otherwise get Agile or Intelligent Go or Cosy and just be faintly sensible about use during the peak charging periods, without busting a gut. Agile with a bit of intelligent manipulation of the heat pump to use the house as an energy score (as in what Homely, Havenwise, Adi and Passiv purport to do) looks like its well worth exploring and probably the best bet in the short to medium term (There is also a plot of (UK) carbon intensity vs (Eastern England) Agile pricing, showing v poor correlation. I need to do this again with East of England carbon intensity which might show better correlation, so at the the current time its a case absence of evidence for correlation carbon intensity<->pricing, which is evidence of absence.) Criticism (preferably constructive) welcome. Tarrif comparator.ods Tarrif comparator.xlsx1 point
-
I said that earlier, and that I don't generally favour expanding foam. In some discussions where the advice isn't wanted I duck out.1 point
-
Been a carpenter/builder most of my 56 years. Live in a beautiful village in Rural SE Leicestershire. Most of my work is old property re-furbs. We live in a pre war council house on a big plot with great views. Concrete pre-fab double garage is now gone, the old slab is going this weekend. Seeking guidance...........questions to come.1 point
-
1 point
-
I've stopped doing room by room, you just end up chasing your M&E tail tbh. Most rooms achieve an ambient, regardless, and rooms with lower temps attract heat from adjoining spaces, so seems a more pragmatic approach in most instances to just copy/paste/calculate.1 point
-
Been there, got the no UFH T shirt. We didn't do it because our plumbers wanted an arm and a leg and I was stubbornly of the opinion that passive houses don't need heating. (Untrue, they only need very little heating) If it isn't scandalously expensive, stick in few loops of UFH to allow you to heat the house like @TerryE by banking cheap tariff electricity. Passive class houses are like those old Soviet jets, they'll run on anything. A couple of fan heaters, a stove, A2AHP, a brace of energetic children/dogs , whatever will heat the house. Don't over complicate it with zones etc. UFH mats under the tiles for the bathrooms too.1 point
-
1. Yes 2. No you can't do that and claim grant. You have to be merrily ripped of first. Pay many thousands and the grant just vanishes 3. Installed ASHP is vat free anyway, new build or otherwise. If you go under MCS and the grant the cylinder size is defined under a minimum size by MCS rules, can't choose a smaller size. I would price up yourself and then get a grant based quote. Why limit yourself to Vaillant? Buying again I would go Panasonic.1 point
-
The builder meeting BC during the build for inspections is standard, he/she will be used it. They just make a call and usually the inspection happens very quickly, so as not to delay things. Luckily, it’s a different part of BC, and your builder might even know the characters. They are hopefully just following the approved construction drawings so it should be straightforward once this is sorted out. It seems unlikely that your friendly builder could begin engaging his own design team at this late stage. Hopefully just a few tweaks will be needed. Self build is full of hiccups like this, be prepared for the sleepless nights. There are always ways round things. I made it my job to try to fully understand each stage of the process and the pros and cons to make informed decisions. For example, it can cost an awful lot to change your mind about something, if you walk round the site and realise you’d prefer a door/wall/bathroom in a different place. Ask me how I know…1 point
-
Your post did me almost as much good as a log burner cackling away to itself quietly in the corner. I have a new fantasy (Down @Pocster, DOWN)..... The minute we have sign off, we fit a small log burner. I can see where to fit it. I can see how to do it. I can see.....the Promised Land. A happy wife and a happy life. As opposed to that hoary Land Rover dictum: One wife. Livid.1 point
-
Look at the data sheet and look at m² coil area. I just used an Ideal one 210L slim line, was about £800 last year. There are plenty of options out there. Or take a look here https://www.cylinders2go.co.uk/product-category/renewable-energy/heat-pumps-cylinders/?_gl=1*1ttl432*_up*MQ..&gclid=Cj0KCQjwmt24BhDPARIsAJFYKk3KvzDtUhGD5_9hmadZrcLf87Wv0TgcqsSxCr7QIu5Lmp0Sgy3PhBYaAniOEALw_wcB Will reduce reheat time, plus as more energy is transferred to water the return temp drops more compared to a small coil, so you get slightly better efficiency from the boiler.1 point
-
We have Norrsken, supply only. We found the price mid range, most things become a balance of quality v cost but we've been really happy with them, well mostly. The timber and alu clad were beautifully finished, the hinge mechanisms lovely and smooth in operation. Pre-sales were very helpful, communications up to and including delivery really good. Not so good - The window handles are cheap. The moulded plastic coating has broke on one of them already. I can't remember if they offered the option but I'd go for something more robust. Installation support, typical drawings, etc were non existent. I really had to push to get information and what I got was very, very basic. This wasn't a big issue for us personally but may be for others. Would I choose them again, absolutely.1 point
-
The bigger your heat transfer area in the cylinder (the coil) the easier the heat source (boiler, heat pump etc) can heat the cylinder. A normal gas boiler cylinder a has a very small coil and requires high flow temperature. But I would Buy a the smallest a Panasonic heat pump you can get away with. Don't bother with the grant. £2.5k, you need a cylinder anyway, heating system sorted.1 point
-
Short cycling of heat pumps was a real issue, back in the bad old pre-inverter days. The rule of thumb was that greater than 6 start-stop cycles an hour was likely to lead to fatigue failure of copper joints near the compressor due to the start up impulse. I would expect that particular issue isn't much of a concern with a modern ASHP inverter drive, which I would expect to soft start. GSHP are often still on/off relay driven simpler units, I think as noise is less of a concern for them, so they are more likely to still suffer fatigue failure with excessive cycling.1 point
-
Just to round the calibration element of the thread - I’ve had both sensors over a NaCl slushie for a couple of days at room temp one required an adjustment of 2.7 and the other 4.5 (both cases they were over reading) so I’m a smidge less concerned about my humidity levels now thank you @Sparrowhawk1 point
-
It depends on personal preference. It is fairly widely acknowledged that using more than 100mm may be risky from the point of view of potential interstitial condensation. Some authorities and merchants suggest a maximum of 60mm (see, for example, 'A Bristolian's guide to solid wall insulation) while some suggest as little as 40mm. I always try to 'prove' (ideally by way of the WUFI dynamic condensation risk assessment model) that 100mm (which would give you a not-quite-compliant U value of 0.35ish) is 'safe'. Note that the target U value is 0.3W/m2K but for older houses you should be able to argue this OK with the BCO on the basis that the house was designed to allow evaporation and absorption of water (can't remember the exact wording in the Regs). I just try to get as close to the target U value as possible without inviting interstitial condensation risk. Most probably know this already but just in case not: Note that that requirement to apply for and comply with Bldg Regs may apply even when you are doing only one room. The Regs refer to Renovation (adding or replacing a layer) of a Thermal Element. If, viewed from the inside, you are doing more than 50% of a thermal element you are within the remit of the Regs and must pay and comply. Imagine you are doing the living room of an inner terraced house. There is only one external wall and you are likely to do 100% of that wall. You must therefore seek BC approval. When you are doing one room, at a time always prepare the 'edges' for connection to the next room. In the case of the living room you would strip back the ceiling, apply a parge coat up to the floor above, prime and tape the joist ends, and continue the insulation up to the floor above. In x years time when you get round to thhe bedroom you can lift a floorboard, reveal the insulation from downstairs and connect tightly to it.1 point
-
Be very cautious of foil faced PIR as an internal insulation. It has very very low vapour permeability and will actively trap any moisture that is behind it permanently. Unless you are willing and confident to seal every single screw hole and edge of it I would stay away. A more preferable method is a parge coat and a battered cavity full fill with mineral wool batts. A parge coat is a thin coat of wet plaster applied as an airtightness layer. You can use cement or lime but in this application lime would give more drying ability. Use plastering sand and (NHL 3.5) at a ratio of 2 sand to 1 Lime. Mix it to a creamy consistency and use a trowel to apply a thin coat. Alternatively it can be applied with a sweeping brush but it needs to be watered into a slurry first. Floor to wall junctions, internal abutting walls, window and door junction, penetrations and joists ends should be airtighed to the parge coat with a plaster-able tape or airtight paint. So. 1. Seal all windows and doors and junctions and penetrations. 2. Apply a parge coat. 3. Fix 70*42mm battens centres with hammer in frame fixings. 4. Install all wiring and services. 5. Install mineral wool batts. 6.Install sheets of plasterboard. You can play with the batten thickness and spacing required to fit your batts and plasterboard and ceiling height.1 point
-
Not at all. The planning guidance should be clear and it should be obvious whether traditional or boxy is preferred. That is what your consultant is for. Applying twice suggests you don't have confidence in your proposal. Planners are clerical people and go by the guidelines. Vegetation is spelt wrongly...... Distracting....check for similar mistakes.1 point
-
1 point
-
None really, you balance the flows to get the room temperature you want. You get rid of a buffer that comes with zones, so you end up with a better CoP (lower running costs). Your install is minimal so costs less in useless equipment.1 point
-
Lots of people here have a similar setup with UFH embedded / on top of a concrete slab. Works fine, and give you advantage of using it as a thermal store. I'd skip the insulation and polythene and stick the pipes to the slab using self adhesive rails. Nick has posted photos of a job he's done that's basically the same.1 point
















