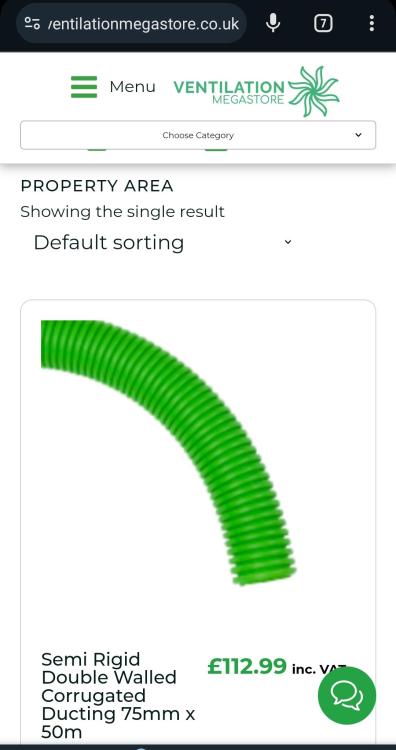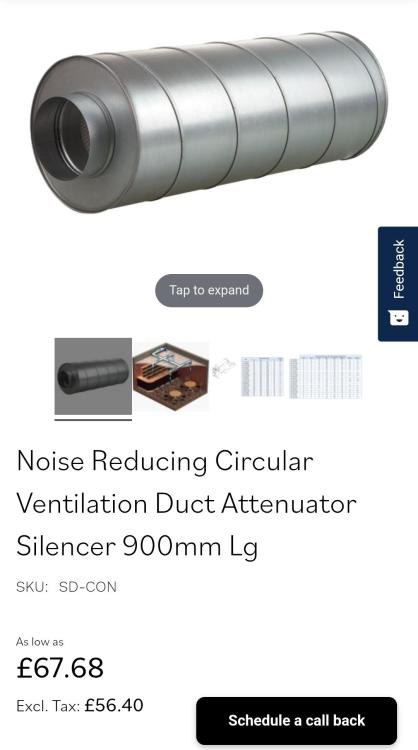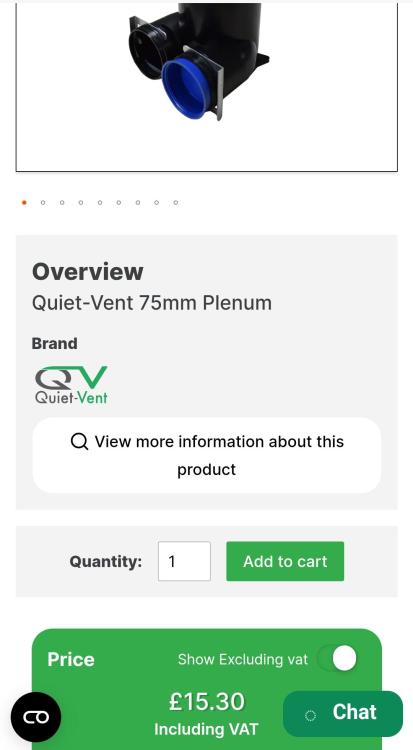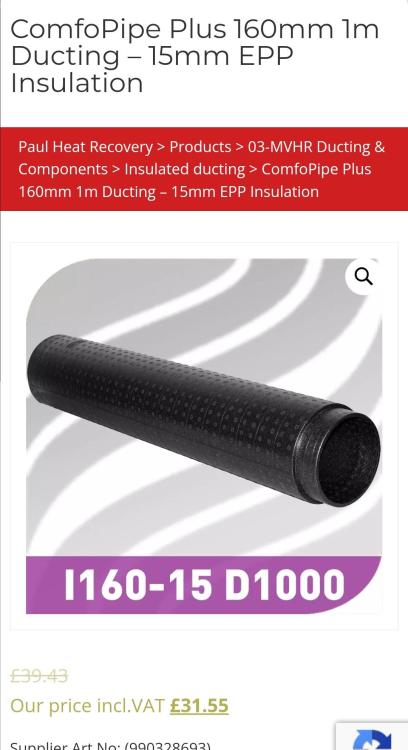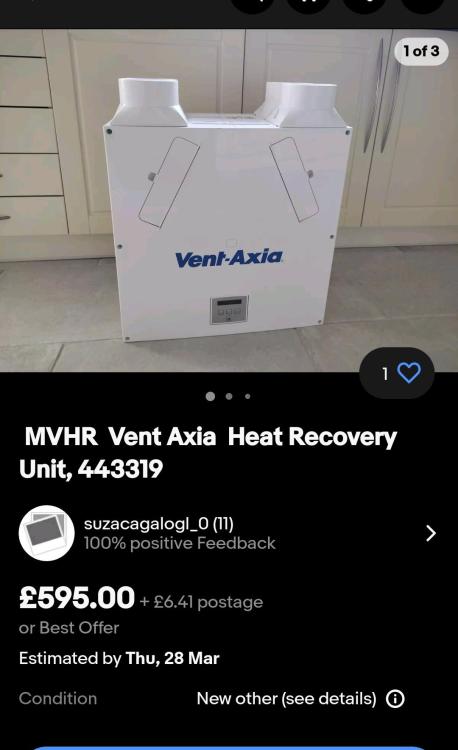Leaderboard
Popular Content
Showing content with the highest reputation on 03/25/24 in all areas
-
I worked on a PH project last year (south of England) where the clients decided against any heating and it's been on an ongoing effort to retrofit it ever since. They also based the decision on talking to other people that live in Passivhauses and claim they only turn on the heating twice a year. Be very wary of those sort of claims: the people making them are often highly invested (financially and emotionally) to push the performance of their building. Also just because one PH building does not need active heating it means nothing for the next. ASHP is a bit of a red herring. The question is, do you need heating, and if so where and how much, and then ASHP is one possible solution to that. What is the max heating load and annual heating demand in your PHPP model? This is key. The project I mentioned before had a heating load of 3kW. This can be provided by a plugin 3kW heater - but then they baulked at having 3kW heater on 24/7 through the cold parts of winter (£25 per day). Mains gas or a heat pump are the options to reduce that cost.3 points
-
I don't think what your aiming for is actually possibly without having one million joints in the rigid ductwork. It'll have to go back. Semi rigid radial ducting is lightly your only option. Some companies are a little precious (read snobby) about this but so long as you put adequate silencers and size the ducts appropriately it's idiot proof. I would say 95% of DIYers use it.2 points
-
3 years after completion. You can lose the exemption any time during the 3 years via selling the property, letting it out, not using as main residence etc.2 points
-
i did indeed. on walls and roofs. tips? it's a pain to do especially on attic trusses (i can only imagine how much worse it would be on standard roof trusses!). hopefully the OP won't have this issue with room in roof though as the roof probably isn't built using attic trusses. we fully filled the walls/trusses with glass wool (horrible stuff) and then screwed PIR (80mm on walls and 100mm on roofs) in to the TF and roof. we then put AVCL membrane over the PIR. we used double sided tape to hold it in place until the service cavity battens were fitted and they held the membrane nicely. i wish we'd done blown in cellulose. glass wool was horrible. it's great that the installer will core through the PIR to fill the roof. good luck. sounds like a great roof buildup.2 points
-
We also went this route having decided that an ASHP was an overkill for a property that didn't require much more than 2kW heat input. We're into our second year and it has worked out very well for our place which is open plan as the one A2A unit takes care of the whole house for both winter and summer. Our annual consumption for the house was 538kWh last year which included cooking , lights etc BUT not hot water which is provided by a small combi boiler. Installation cost less than 2K and it's a very comfortable way of heating and cooling. Considerably simpler than an ASHP and underfloor heating.2 points
-
Do yourself a really really big favour and send that back and swap it for flexible ducting. I don’t know what your design calls for but I would go 90mm rather than 75.1 point
-
Me too, without personal comparison I'm led to believe the rigid ones are better. I think it's worth the investment if you have good hearing.1 point
-
👋 🤣 You can get flexible versions of those - I have these already fitted. Happy to come over and help design it.1 point
-
You can calculate and design it pretty easily. 75mm rigid ducting is ok for 2.5m/s flow speed so 28m3/HR. Assuming normal ceiling heights and a desired ACH of 0.3 then each pair of 75mm ducts will supply 37m2 floor area. So if you have a floor area of say 35m2 that'll be ok with one 75mm supply and one extract. If you have a floor area of 300m2. Then you'll need 8.1 pairs of supply's and extracts. Manifolds only come in 8 or 10. I would be happy with 8 in this instance as it's pretty close. Then sketch out on your plans one duct to each supply and extract room. Double up extracts for the kitchen and then for the dampest/furthest room until all the ducts are used up. Similar process on the supply side. Easy. Keep sketching until you can draw it without any ducts over lapping. That'll make it easy to install. As for materials, It's all much the same stuff. I would buy the cheapest. About £113/50m roll at a quick Google. Leave space for two of these between the mvhr unit and the manifolds. Install your supply plenums opposite the room door, usually over a window. Install the extracts close but not directly over the source of steam. Say 1-2m away and again opposite a door if possible. These ones are cheap and work fine. For the larger ducting to outside I like the rigid insulated stuff. Nice and tidy and doesn't leak as much heat as the metal. Finally site the MVHR unit inside the heated envelope, with short runs to outside for the inlet and exhaust, where it won't cause noise or vibration issues and can be serviced easily . I wouldn't skimp in the unit or buy something too obscure as you'll need parts in future. Aim to have one with a headline M3/HR of about your house volume. That way at normal rates the fans run at about 30-40%. Bargains can be had. This one is ok for about 120m² floor area. If you post your plans I'm sure we could collectively design it for you in about 15 mins.1 point
-
I've been cutting that rigid ducting recently - about 8-10 times so far with an angle grinder and cutting disc, with a couple more to do. Believe me, you do not want to go there. The people doing the design need to know the orientation of your joists, and what they are made of so they understand what is possible. Insist on NO RIGID DUCTING. I actually ended up telling BCP where the rigid ducting in our system could go, where the distribution boxes would go and how much stuff I needed. They still insisted on sending materials I know that I will not be requiring. If you need any plastic 125mm ducting, you know where we are 🙂1 point
-
No, take out at least 1 course of bricks from the old wall and insulate to the same depth as the rest of the floor. 25mm insulation will leave a cold strip.1 point
-
Vermiculite boards. Do you live in an urban area? Do you have to travel a long way before you see any neighbouring properties? Do your neighbours have wood-burning stoves which make you cough on winter nights?1 point
-
Other ideas: something to do with your PV wrt RCD type being upset with residual DC? Your PV is also sitting on the left hand RCD? The RCDs are all type AC which are a bit iffy for PV (they may not trip properly). The PV should really have a type B. Or ... possible something has got at the cable between the outside breaker and the CU? I might be inclined to replace the outside RCD for the house with a switched fuse as others have said. It's worth eliminating the other possibilities though as just masking a fault isn't always the best idea. I can't see where the shed supply comes from or where the house RCD <-> CU cable is? The bit of T&E from the outside house RCD looks a bit manky.1 point
-
I did a write up on a modern floating design along with some details on the geometry - might be useful. https://wordpress.com/post/originaltwist.com/19271 point
-
Agree, that is what I am planning to do. The existing foundation is around 50 years old.1 point
-
1 point
-
@Russdl you should try to get on the intelligent Oct Go. Then it's 7.14p for 6 hours at night and 15p for export. We actually exported enough yesterday to cover the daily standing charge as well as running the house all day long, oven, washing machine, DHW for showers, heating etc. We went for a Sunsynk system that we self installed 15kWh for £5k. Haven't worried too much about not charging the battery at night, as the export rate is high enough so that on a passable day, we're about break even and on good days we're up in terms of costs. Today however...... 😞 Simon1 point
-
The shower bath types often have a fixed screen, so no leaky gasket flap thing.1 point
-
RichardL, thanks for your comment. I guess my main concern with the over bath shower is water getting absolutely everywhere. My experience of over bath showers is typically that that water has one way or another ended up all over the bathroom floor. For my sanity I'd just rather know leak damage was being minimised as far as possible.1 point
-
Option 1. Dig a trench down to firm ground about 300mm wide. Compact the base. Layer in some type 1 and compact, then concrete under and haunched to paver as you have shown.1 point
-
Should work fine so. No need to be completely fastidious about any small gaps between the boards and the cellulose will fill them Just make sure that it's a proper full fill. Airtight tape the holes to finish. An alternative to a separate airtight layer might be to tape the PIR face. I think @Thorfun did internal PIR. Maybe they have more tips. You could always put a counter batten above the Airtight membrane and bin the PIR. The cellulose would then be under the rafters too, breaking any thermal bridge. So many ways to skin a cat. @600cc you'll be better off with 15mm PB. £105/m³ plus vat. That's a good price. Whatever my next project is I think I'll try to have 100% blown in insulation. So much less hardship and waste.1 point
-
Hi Kelvin, take a look on our architects web site, lots of photos -> https://lhc.net/projects/ashcroft-creating-a-low-energy-family-home/. If you need a close up I can sort one out. Our 1st floor is also light oak (Brooks - Balmoral Rustic Oak). So the stairs and the 1st floor flooring were both treated with the Osmo oil. The Osmo oil label just says '3040 White'. We're not keen on oak when it goes orange, hence the use of Osmo white oil. We bought some samples from Osmo and tested them out on a sample of the wood that would be used for the stairs before deciding which one to use. Simon1 point
-
Can you share a picture ig your whiteish osmo coating. I have both that and clear and can’t make my mind up what to use. The floor upstairs is oak and whiteish so either had to match or be very different.1 point
-
Throw up temporary, or buy a cheap set from the merchants, until the very last moment. Ours is a value-engineered lashup of oak, mdf, and something else solid-woody, but it really finished the hall off, very pleased with it.1 point
-
If you want to have a durable low profile foundation you are stuck with masonry of some description. I built a small pumphouse by burying tyres in the ground and using them as the formwork foundations for piers that eventually held some M24 threaded bar to hold a suspended timber floor. The whole thing ended up very high up though.1 point
-
Our window man later told me they did this for a client once. Had I known I would have jumped at the chance to take him up on it.1 point
-
I think an insulated service cavity with Rockwool comes with lots of advantages over PIR as mentioned. If you do use PIR Any which way is fine. Less cutting and joints is better. Just use a couple of woodscrews with insulation washers to hold them in place temporarily. Foam and tape the joints. Make sure to mark the rafters lines with a Sharpie on the boards. Then use the battens screwed through to the rafters to seal the deal. 25*50mm battens will be a pain though. Not very straight and will split easily. 50*50 or 25x75 will be better. 600cc is fine for 15mm.1 point
-
Ours went in pretty late and like @Kelvin it's oak and it was protected by cladding with hardboard and plastic sheeting. We used a light (whiteish) Osmo oil on ours - no carpets - everyone to their own.. Simon1 point
-
1 point
-
1 point
-
We are not at the stage for the final stairs but to avoid the ladders we put in a cheap stair from Howdens to make it more comfortable getting around the building.1 point
-
We battened out a small area with 3x2 timber, ply on top and brought all the cables etc up behind it, then out through slots for the consumer unit, network switch etc. or you could but a networking cabinet. Water should be away from everything else.1 point
-
We put oak in but regret not putting in a standard timber staircase and carpeting it. I'd say well end up putting a carpet runner on it this year. FYI with a local company for basic hardwood staircase you are looking at £5k upwards.1 point
-
1 point
-
It's good to 600pa, if correctly installed, which is roughly equivalent to a steady wind speed of 70mph. Consequently you may want some kind tray behind it if any water leakage could reach any moisture-sensitive materials, plus a secondary air seal (e.g. FM330 foam / tape).1 point
-
Better still get it swapped for a switch fuse (you can’t achieve selectivity with MCB upstream of MCB and a fault could trip both). Obviously only if cable type and routing allows. As above you need an electrician. Good chance this is just build up of ‘earth leakage current’ if the RCD’s in consumer unit don’t trip though. Easily verified with insulation resistance testing and an earth leakage clamp meter.1 point
-
1 point
-
The straps will be intermittent. You could also use angle brackets to bolt them to the outer leaf. The airtight membrane will be continuous around the perimeter of the window. If you have batts then these will be in before the windows. If you use EPS beads then these will be done after the windows and plasterboards.1 point
-
Ditto to the above. You need a LOT of insulation under UFH. There simply is not any easy retro fit on top system that will give good results.1 point
-
Read some of the other UFH threads. Neither is adequate insulation for UFH, irrespective of what the company selling these products claim. 40mm insulation is also inadequate. Insulated floor with 40mm insulation, ok if you stick with radiators. But more would be better.1 point
-
+1 I reckon the tile line is not fully grouted or sealed behind the screen rail allowing water to go behind the tiles1 point
-
That is then very weird. So the problem is here: Can you put a spirit level on the bath edge and see if it sloping towards or away from the wall - because to get behind the tiles it MUST be getting through them either directly - some tiles can be porous, or the grout - more likely. So I suspect the bath edge is slightly sloped towards the wall causing the water to flow under the hinge and behind that there is a hole in the grout that is letting the water through and behind the tiles where it runs down and out as you have indicated. Has the plumber take the hinge off to look?1 point
-
Similar to you badger I'm looking at installing a simple ashp single zone UFH system (although in a much higher heat loss area). This is a performance table I've been looking at to get an idea (they also have performance tables for their different systems and floor coverings, this ones fairly low profile with ceramic tiles - highest output). 4kW at 120m2 works out at 33W/m2. Looking at that 8 loops at 150mm centres would be more than sufficient and you could probably even get away with 6 or 7 at 225 centres while maintaining output at 35 degree flow temps. Looking into calculating flowrates a lot of google sources say 2-3 litres per minute or loop length/40. I watched a video of urban plumbers though where he calculates it by flow rate(l/s) = heat output(kw)/delta T(K) x 4.2 (specific heat capacity of water). Annoyingly his came out at 2.5lpm with a delta t of 7 so I don't know if it's just coincidence that he's in the range everyone else seems to use. If the formula is roughly correct though you'd only need 8 litres per minute (or 1 l/m per loop) for a delta t of 7, and the lower the output required (warmer days), the further that required flowrate falls. I've switched up the formula as I know the range the heat pump wants to operate (7-14l l/m) which would give you a delta T closer to 4 or 5 depending on output needed and flow supplied. I'd also urge you to go for the 5kw ecodan as it will modulate down to sub 2kw in warmer temps. Take everything I say with a pinch of salt though, I've not actually done it yet so it might turn out I'm talking complete pish.1 point
-
I seem to remember that was a fairly recent change. Not having a womb I have never taken much notice of it. I know my Mother kept her NI up to date and even paid contributions when we were abroad. Government is getting it all back now via the fees on her care home 'tax'.1 point
-
I beg to differ … You'll get National Insurance credits automatically if you claim Child Benefit and your child is under 12. These credits count towards your State Pension, so you do not have gaps in your National Insurance record if either: you're not working. you do not earn enough to pay National Insurance contributions.1 point
-
Your planning authority should have given a list of what they require to see and a sign off form. If you can't find it the planners should be able to issue a duplicate. Basically give them only what they ask for. Then someone will come and do a final inspection.1 point
-
So, to summarise this thread (and much of this MVHR forum area tbh): MVHR is a great enhancement to many homes that are reasonably well sealed -- the benefits can be great even for less airtight properties due to fresh air and significant humidity reduction, with all the associated benefits of those. There are rooms in many houses that don't have enough ventilation, or even any windows. So opening doors and windows aren't necessarily a solution, especially in winter. Don't buy expensive units and ducts unless you're chasing that last few watts here and there for very high performing properties. For retrofit, cheaper units and eBay are your friend. Use it how you want -- turn it off, up, or down whenever you feel like. But Passivhaus properties are designed around it so expect some consequences. Use windows and doors as you see fit - you have the flexibility. But probably don't turn the unit off with all the windows shut for extended duration. Make it smart if you can, or just ignore it and let it do its thing. Humidity is cheap and easy to measure and a good proxy for CO2 and other air quality issues. Right?1 point
-
I presented a discussion re turning MVHR off when not needed here a long time ago, if I remember correctly CO2 sensors are either very expensive or inaccurate but was told CO2 is closely linked to humidity so a simple humidity sensor could switch the MVHR off if not required (I fitted a humidity sensor to control boost after bath/shower/cooking.)1 point
-
Delays in getting Building Control (Plan) Approval will largely depend on the quality of the information submitted by your agent. Insufficient information, contradictory information and non-compliance with the Building Regulations and Technical Booklets on any submitted application will mean the application is rejected and additional information requested from your agent. Don't blame your BCO. Get the information correct the first time around. And although we are working from home we’re not sunbathing - it’s too hot!1 point
-
I’ve just spoken to GBS designer who said that it’s “very easy” to cut the rigid pipes into pieces to fit into the joists, and “hundreds of happy customers” have found this “easy to fit”. I’ve asked him to have one of these “very happy” people to call me to explain to me just how easy it is…0 points





