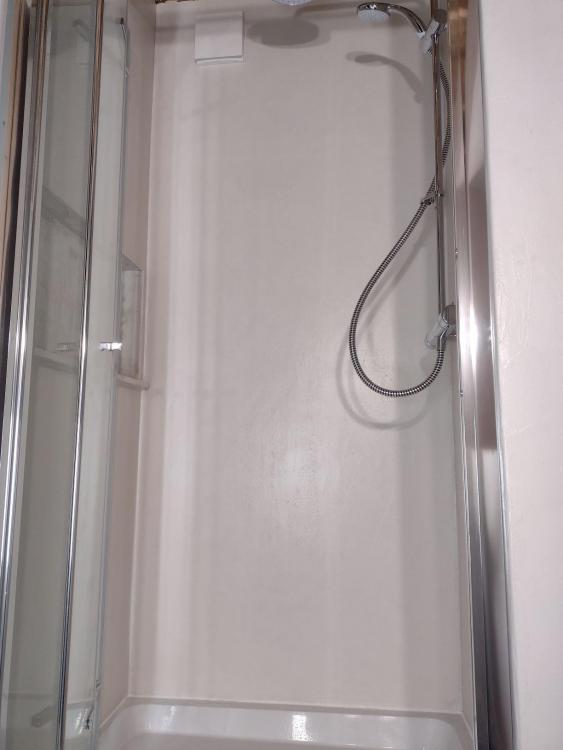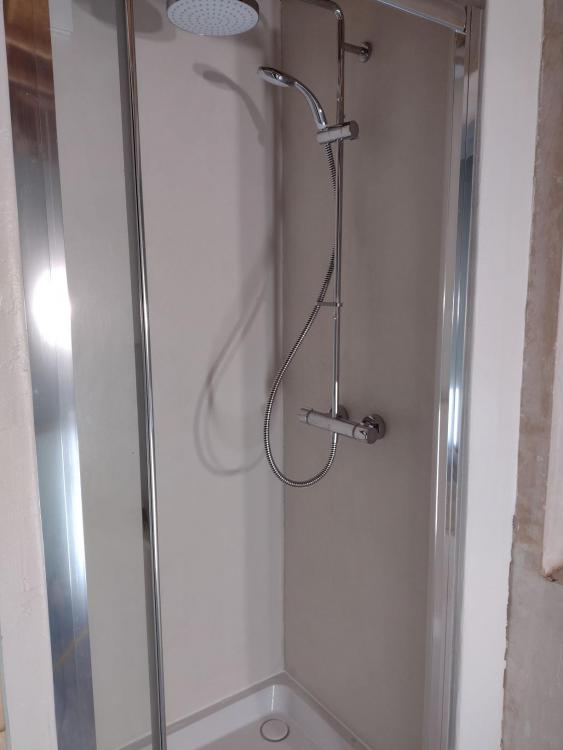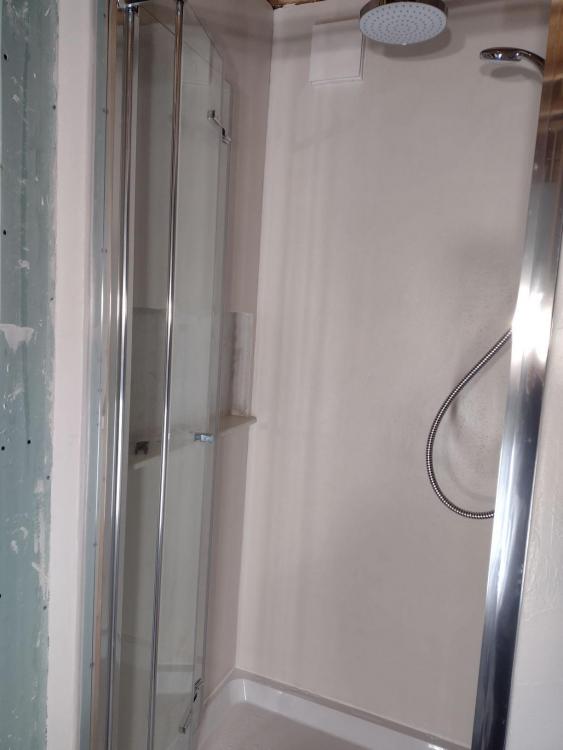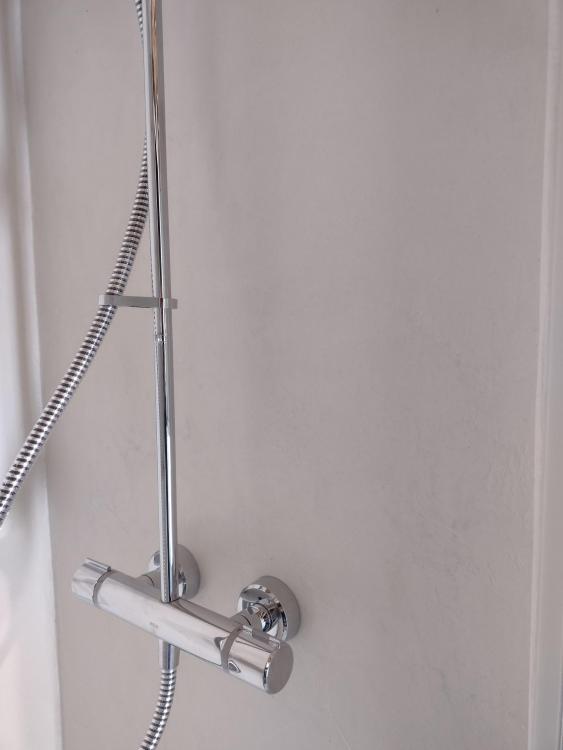Leaderboard
Popular Content
Showing content with the highest reputation on 11/19/23 in all areas
-
5 points
-
I ran the HW (a bath for visiting grandkids) to cold using this SunAmp for its salt to go through phase change to solid, and I then left it overnight to thoroughly cool, before disassembling / removing the OSB pressure plate and retaining frame. The cells were now solid and nicely cuboid, so reassembly was now straightforward. I will do my commissioning tests at midnight (when the Octopus price drops). I recall that some of our members have discussed issues with their UniQ series SunAmps having issues with sagging or split cells. The lesson is quite clear: Do not remove a side panel unless the unit is well below the phase change as the cells do not have internal bracing to retain their shape at operating temperature without the steel casing support in place. If you need to bring the SunAmp up to operating temperature with a side panel removed then you will need use some bracing formwork to retain the cell side shape.3 points
-
Ughhh. You have my sympathy. No point in looking back or anything like that. FLIR camera: good start Airtightness: key issue First thing - a survey of what's leaking in , where, and a judgment of how much - set priorities Go for the easy wins first - doors, windows, letterbox, sockets, ceiling rose A concrete block build you say - with cavities filled with insulation. Lets assume (for now) that that job has been done properly. Would you mind telling us the trade name of the build system please? Does the manufacturer have any guidance on airtightness? Has it been followed? Who designed the house? What was the Building Regs submission - what was the airtightness strategy in that submission. What was your air-tightness score? Break the problem into bits. Prioritise. Source materials. Ask us for advice on each little bit. Only too pleased to help (And we're nosey as £uck) Head-Down-Arse-Up-Go. Every single Self Build £uck-Up has its up-side. Look for it and you'll find it. Good luck. You are among sympathetic friends here. Ian3 points
-
It is possible but there is a catch. There is to my mind a massive and fundamental niavity in the west where we think that the rest of the world thinks like us. They don't. Ball park figure 2/3 of the world are either driven by autocratic regimes or a form of religion that is fundamentaly not compatible with our western way of life. The last thing on my their minds is the environment and the sooner we wake up to that more chance we will have of saving the world climate wise.. and all the organisms that rely on our fragile ecosystem. I grew up in Arfica, spent lots of time exploring that continent, understanding different cultures. I have also travelled in the middle east.. I remember when I was a kid turning up in Beruit round about 1976... someone thought it would be a good idea to shoot up the airport terminal and chuck in some hand grenades.. there was dead folk lying about, blood all over the floor and up the walls.. nothing has changed.. except now the weaponry available has become much more devastating. I had the pleasure of briefly meating Idi Amin, he was just a corporal then but became a president. The western world has become beholdened to regimes and religions that are not compatible with our way of western life. We in the west think that by appeasing they will be nice to us.. they won't. In the West we have allowed these countries that don't share out way of life, values of equality and freedom of expression to become our manufacturing base and dominate the supply our some of our base materials we need to manufacture, there will be a price to pay for this... I think we in the west will be invoiced sooner rather than later. I say this as an Engineer.. it's partly logic and partly probability. Until we address the balance politically there is little chance of us saving the plant. The other 2/3 of the world and in particular their leaders will just do enough to make sure that they and their immediate cotary will come out not too bad.. and sod the rest of humanity... and that means pretty much all of us on BH! Sadly it may need a war that significantly reduces the human polulation and that may ultimately save the planet and all the other organisms and animals that share our land, sea and atmosphere. To finish on a high note..yesterday I was chatting to a fisherman pal of mine. He was showing me some of the fish he had caught and released off the the west coast of Scotland. He had caught a 200lb Scate, photographed it and released. The animal was beautiful, enormous, it's colours were so vibrant.. it made me wonder.. why not just leave it alone? he said it was a common scate and these are protected so catch and release.3 points
-
2 points
-
2 points
-
Why is your SE not helping you here? BC are just there to ensure you comply with the building regs..look at their fine print.. they are not there to give this kind of advice.. the fee you pay them is far too small for them to take on this kind of liabitlity. We as SEs often do bespoke foundations designs.. if you pay us the right fee we can spend extra time putting together a design that will likely save you money. Bespoke designs often take the general BC and NHBC foundation rules and adapt them to suit the site. Sometimes we don't even take into account the standard BC / NHBC / LABC etc guidance.. yes we can do that as SE's.. we design for safety and movement.. we also carry insurance to underpin that and keep our Clients financially safe. This concept that BC et al are the be all and end all in terms of design knowledge is a misnomer. We at the sharp end (Architects / SE,s etc ) justify our design. It's not up to BC to dictate what we can and can't do provided we can prove our design is applicable to a particular site.2 points
-
Having a kitchen extension built with downdraft induction hob on island (Elica Switch model), which ducts out the building. The spec of the duct should be 6" round or equivalent rectangular ducting. I was told by Elica this must not be reduced in size. The builder was given this information and kindly sourced some ducting and installed it at build stage. The duct runs in between the concrete slab and wooden floor and out the side of the house. The floor structure was sort of designed to accommodate this. The duct run is around 5m in total with 2x 90 degree bends. The extension is now built with kitchen install almost complete and it's been brought to my attention that the rectangular duct used is smaller than spec. It's 200x60 (5" equivalent), but should be 220x90. According to data I've found online, it seems the flow rate is around 25-30% less in the smaller duct. The builder has apologised for the error but said it's too late to do anything at this stage. Note: There was nothing on the drawings about this, it was an "extra". What should I do? Should I push for the duct to be removed and replaced with the correct size? This would cause significant disruption and extra work including partial rip out of the new kitchen, etc. Or should I just live with it? The hob was only just connected up yesterday and I'm not that impressed with the extraction performance to be honest. I tested it with a small pot of simmering water. The extractor had to be switched to one of the highest 2 settings in order to pull all the steam downwards. Set it to any of the slower settings (1-7) and some of the steam floats up to the windows on the ceiling. The "automatic extraction" setting on the hob seems ineffective too. This is supposed to monitor the hob settings and use readings from an air sensor to adjust the extraction rate. It simply doesn't pull enough on this setting. I then tested the extraction with the duct pipe disconnected from the back of the hob. Extraction rate seemed noticeably better and the "automatic extraction" worked as expected, pulling just the right amount of air when required. Extraction was an important element of the design for us. There is a glass roof lantern directly above the hob and no opening windows nearby, so we wanted the downdraft to be as effective as possible. We purposely chose a hob with a high extraction rate. Builder is a great guy and I don't want to fall out with anyone over this, however I'm feeling very disappointed at this stage and don't know where to go with this.... For the record, the kitchen fitter (independent from the builder) thinks the ducting with be sufficient.1 point
-
1 point
-
If 35/38dBA is the heat pump only (ie it excludes contribution from background) then it's very close or even above pd which is actually 37 dBA excluding background, or 38dBA depending on exactly how you do the calculations. 42dBA is often quoted as the PD value but this is wholly misleading as it includes an assumed background of 40dBA (why I don't know, the extra calculation steps merely serve to confuse).1 point
-
I worked on a bungalow couple months back and was having a ashp fitted. The neighbour bedroom window was 2.5m away for the heat pump location. He paid £1400 for a sound assessment, fitted an acoustic fence (same as a normal fence just twice as thick) and fitted mitsubishi ecodan heat pump. The council accepted that.1 point
-
Metric Fine and UNF are not that odd. They are often used as they are self locking. And just for a laugh, ACME, as we all like a cartoon. Looks like something that is found in @Pocster's dungeon.1 point
-
It might be an idea to use an opening (for the fan) that's on the down-wind side of the house....1 point
-
Being a bit OCD I used to support board to board edges not over studs with scraps of ply or timber, don’t have to be noggins (IMO).1 point
-
1 point
-
I second making a DIY pressure testing fan. I made one with a Screwfix office fan and it helps work out where the problem really is and isn't. Like water leaks, air leaks don't always show up where the leak is (the Coanda effect in action?) so being able to make the leak easy to feel and having time to explore where it's coming from is helpful.1 point
-
No issue using brown pipes above ground, as long as they are not exposed to light. Most of my internal soil pipe work is brown as there was a better range and availability of fittings. BCO happy as well.1 point
-
From memory I think the manufacturer said it’s 5m with up to 4 bends. To be more accurate, my duct run is probably around 4.5m inc the downward part from the hob. I’ve included the 90 degree piece coming out the back of the hob and down. Then there is one more 90 degree turn at floor level. So 2 in total. I don’t think that duct run is excessive at all. it changes from rectangle to a round 6” flexi as it comes out the back of the hob. The round flexi runs down inside a cabinet. Then it changes to the smaller rectangle (5” equivalent) at floor level as it turns, then goes straight out (about 3.5m this part)1 point
-
1 point
-
Thanks Conor , thatis what's worrying me ,I'll definitely divert the drain and then take the old one out , I think I'll drill some stainless steel rods into the concrete and fill in the corner . Thanks for your help.1 point
-
Compensation and live with it vs major disruption to make good. We are fitting a Neff recirculating hob but also have MVHR.1 point
-
Footings work by spreading load over a large surface area. This pipe will only be a relatively small surface area. It'll make no difference to the structure of the house. I do think that BC will ask you to lay a new land drain away from the house and cut this one off. The risk is the pipe fails, water starts escaping and flowing, erodes away the earth and creates a major weak point in the earth below the footing.1 point
-
If it really is only just passing under the extreme corner I would probably say nothing, stop worrying and carry on. It would be easy to divert at a later date if you ever did find something had blocked.1 point
-
1 point
-
Fridge is my vote, doing a daily defrost cycle (assuming it’s frost free?) blurb from web: Most models will defrost for approximately 25 to 45 minutes, usually once or twice a day. You may hear water dripping or sizzling as it hits the heater.1 point
-
Outside observation Sounds like a pretty big ASHP you are looking to install, could your efforts be better spent making fabric improvements to the house so you could install a way smaller heat pump and get down to single fan unit? Also without very careful design your proposal could end making the noise worse, rather than better, and end up focussing the noise in a single direction. Choose make or model of heat pump also makes a real difference in noise production and how annoying it is to othes.1 point
-
I think @sharpenermay be referring to this thread about noise in another forum. https://renewableheatinghub.co.uk/forums/renewable-heating-air-source-heap-pumps-ashps/noise-planning-expert It does discuss some of the issues encountered in depth, based around the experience of someone apparently facing enforcement action under nuisance law. Unfortunately the individual in question is definitely in violation of planning regulations and the local authority are probably using this to conflate the two entirely separate branches of law in a way which is not entirely helpful. I will shortly be posting on the same thread the best statement I can get out if my eho on the criteria for noise nuisance. Its sort of helpful, and sort of useless.1 point
-
1 point
-
1 point
-
There was a recent thread which is highly relevant to all this, maybe @JamesPa can provide a link as it was his IIRC.1 point
-
Thought I'd have a stab at flipping the island around so that; - Cook can see out of folding doors across the garden - People won't be brushing past anyone sitting on stools at the island (unless they want to get into the drawers behind which will be for cutlery pots/pans etc) It keeps the triangle nice and tight and I think it works pretty well. Thoughts?1 point
-
Mine is 30ft up in the air at the moment on the top of the scaffolding. I will dry it out when the scaffold comes down at the end of the month before repositioning it to watch the front of the site.1 point
-
1 point
-
It would save a good chunk of the budget for sure. For a truly low emission impact building be careful that your design is climate appropriate too. No reason it couldn't last 500 years if done right. In the British Isles we have scores of examples. Robust water shedding is much more important in Wales than the Mediterranean for example. Consider the optimum roof angle and orientation for PV, make informed decisions about glazing. Too much will be expensive to heat and cool.1 point
-
Just been taking a look on the battery stats and heat pump energy usage. GivTCP set the charge last night to 62% (my defined min for this time of year), 00:30 to 07:30 is E7 period, so during that period the battery does not contribute to the house, everything is taken from the grid. Has been a pretty good solar day, 12.9kWh generated. During the E7 period, we imported 17.55kWh, for charging the battery, running heat pump and other house stuff (MVHR, treatment plant compressor etc). By 2pm the battery is at 100%, solar generation has almost stopped by 3pm and battery starts to discharge to the house. We exported 3.5kWh (this will go to hot water next week) From the ASHP electric meter (last 24hrs) we used 15kWh (last night down to zero, today although sunny didn't go over 6 deg), currently 2 degs outside. Heat pump has just ran for 2.5hrs straight with 2 defrost cycles. After cooking our tea, we have 62% battery still remaining.1 point
-
I was unsure if this post should fall under airtightness or build construction. Looking for advice from anyone who's used this depth of joist and considered good airtightness. The joist companies have recommended 253mm deep posi joists for my masonry self build with cavity wall which is an odd size for block work courses being 225mm. How do builders get around this? After speaking to people on here regarding air tightness around joists for a build that will have MVHR, I'm looking for advice on the best way to fix the first floor joists to the inner leaf so I can discuss this with the person doing my building regs plans. There seems to be 3 different methods but I'm not sure which is the best and the pro's and cons. Cost vs labour and airtightness. 1.Joists supported sat on the inner leaf. (Optional Tony tray method) 2.Joists hung off masonry hangers that fit over the wall. 3. A timber ledger board fixed to the face of the inner leaf and secured to the wall by mechanical fixings, then the joists attached via timber joist hangers. Would this method be best for airtightness and make levelling floors easier between inner leaf and inner supporting walls?1 point
-
Okay, I've done the shower enclosure now. In total 4 coats of finishing resin since my last post, two coats each of a different type. Each coat sanded with 400 grit paper. I'm ever so slightly worried about the final coat as I was slightly short on hardener for this coat so I hoping it is hardy enough. However, if it isn't I can always get some of the same 2 part resin and re-coat. I've also put in the shower, shower door etc. but just waiting for tiles to put into the back and side of the built-in shelf. I'm very happy with how it's turned out. I like both the look and the colour (Montblanc White). Now we just have to see how it stands up to some abuse and I'll report back over time. Below are final photos where I've added a couple in the hope it shows the colour and texture in close up, but may not work. Hopefully this may help anybody looking at microcement in their shower.1 point
-
0 points
-
The porch bit of my house was fabricated incorrectly so it’s 100mm too high at the back where it meets the pitched roof. The owner of the company HH use to erect their kits told me and my time served joiner that buildings never match the drawings they are always a bit out. He said this with a straight face. I said to him 10mm might be considered a variation but 100mm is massive (expletive deleted)ing error that has consequences. The consequences are the building doesn’t look like it was supposed to look (there’s no obvious gap between the two buildings which was supposed be clad but now isn’t), there’s not enough fall on the gutter as we could only just squeeze it in so while it works water sits in the middle of it such that algae builds up quite quickly requiring me to clean it every few months, and the flat roofers couldn’t seal the edge of the detail membrane under the gutter as they couldn’t heat gun and roller in to it.0 points
-
Are words that could mean to get royally fu..ed over. We had a rental, the agent was phoned by tenant to get a basic repair, asked what was involved and where the tradesmen were travelling from. Turns out they were travelling circa 100 miles each way to do a 10 minute job. I got my own trades from then on.0 points


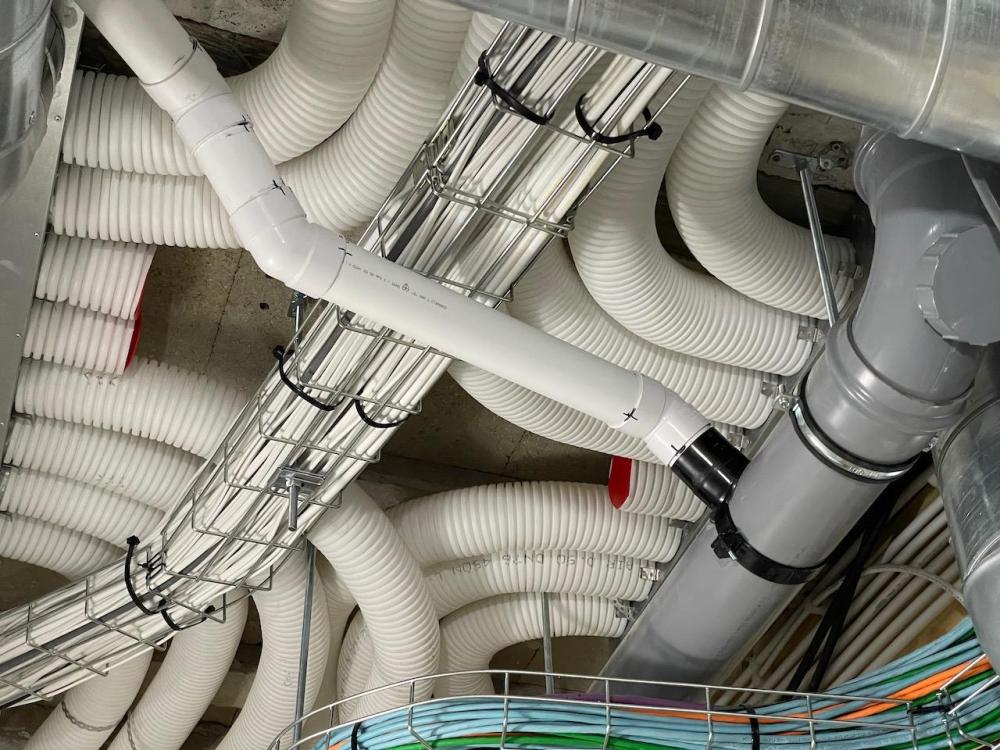
.thumb.jpeg.66f1010b4ffb175cbfa74b54527ac035.jpeg)









-2023-11-1716_59.thumb.png.2278941a78e6434e805239f2784b9fbe.png)
