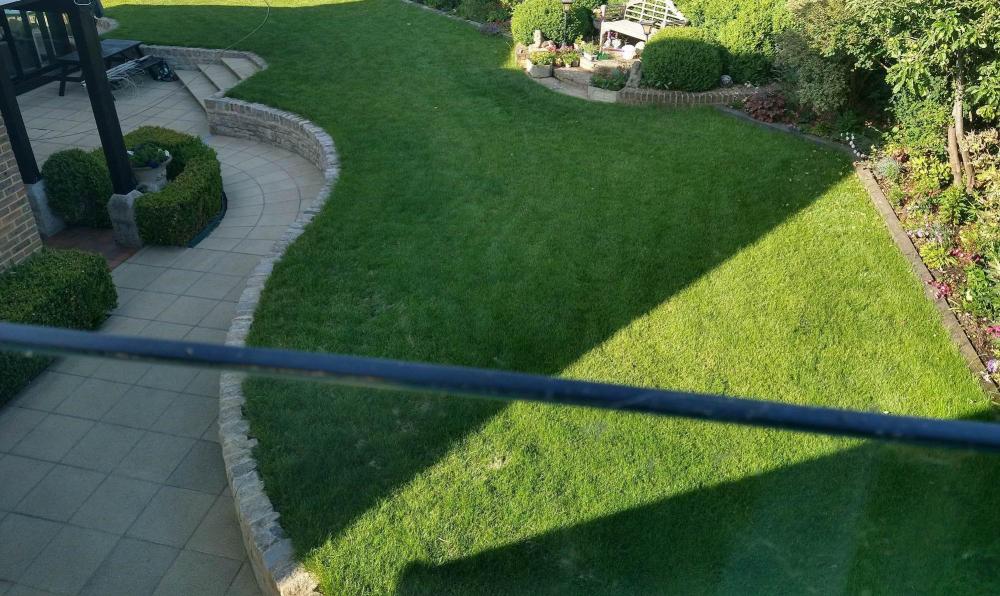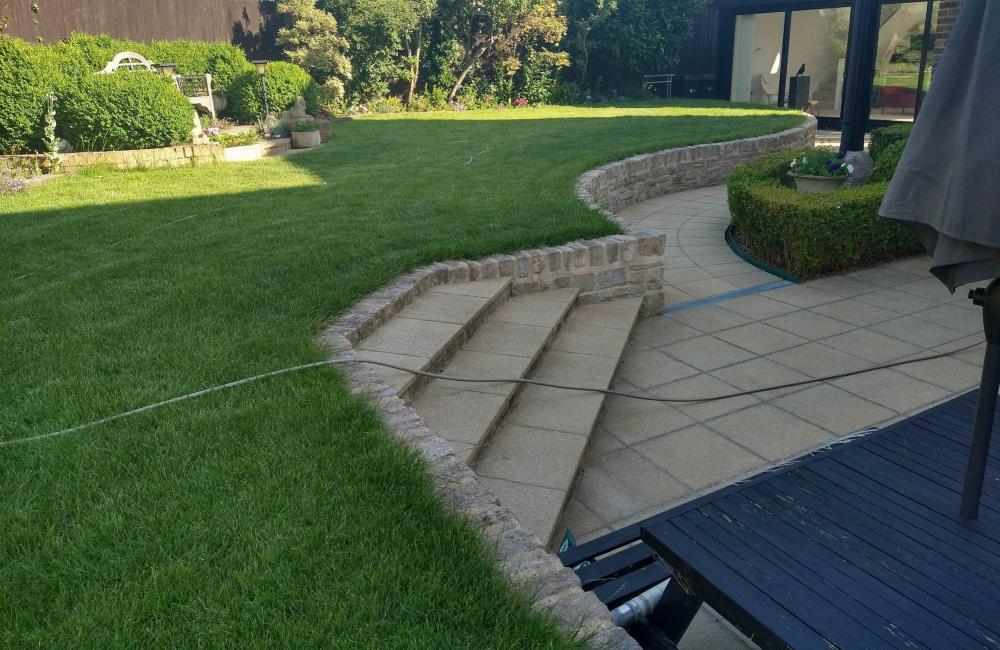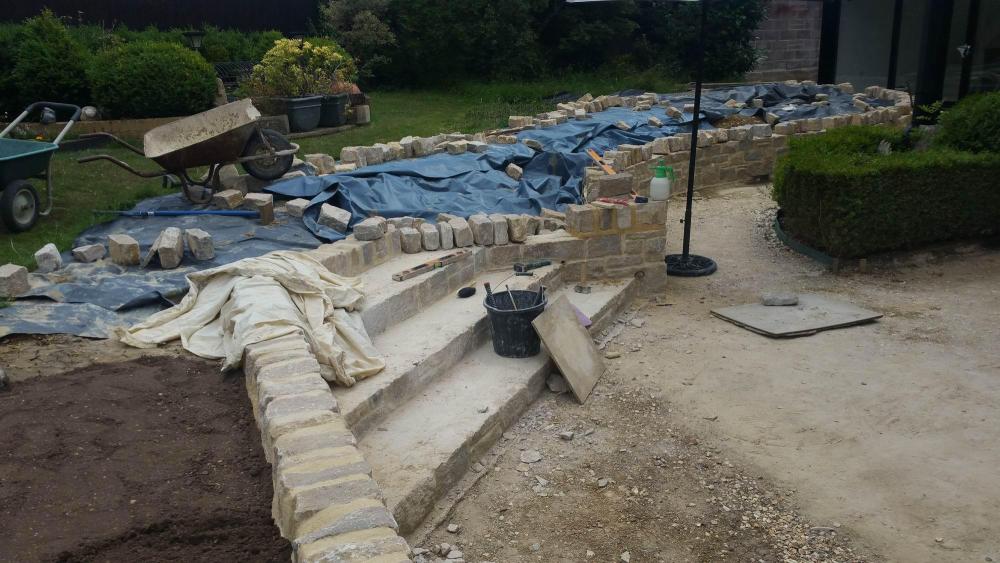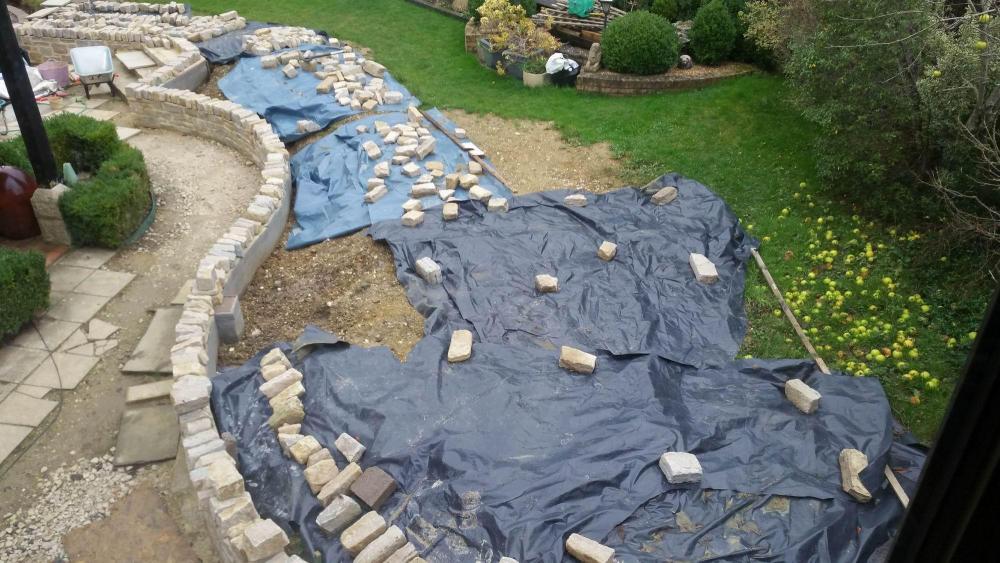Leaderboard
Popular Content
Showing content with the highest reputation on 06/26/23 in all areas
-
3 points
-
Just unsure if it's actually fit for purpose? Solvent weld is all I've ever used / recommended, as it dissolves the plastics and "welds" the 2 mating surfaces together. FWIW, I cannot recall reading here and this being said, but that doesn't mean I didn't, I just cannot recall. Chillax, it's just an online forum where folk say stuff.2 points
-
@Declan52 There is a big difference between a lie and something that may be factually incorrect.....or a matter of different experience. @Dave Jones has some interesting views but I've never known them to be deliberate untruths. Respect each other please. I'm not a moderator.2 points
-
Morning, fibre underlay does not need an expansion gap but I always leave it around 20mm short of the board to reduce chance of underlay soaking up any water that runs off end of board. if you stick to 1/2 or 3rds staggers people will be drawn to lining them up, random stagger lengths prevent this. Timber shrinks when hot and dry and expands with moisture, expansion is less along grain and more across it so unless you have a very wide area across grain the 5mm all the way round should be plenty. you can go around door frames but looks terrible, easier to cut the frame and let boards go under at least a few mm.2 points
-
No. There are 2 kinds the turning blade which us the norm on big slabs. They take a lot of learning and strength and aren't much use round the perimeter. Vibrating tamp. Yes this would work but again is a skill There are other ways too, nit much used in the UK (reverse turning roller) NO, I would go old school. A hefty timber tamp to level and consolidate. That leaves a ripple surface which is better on ramps. So to smooth it hire a bull float and do the edges with a hand float.2 points
-
Support on padstone. Your SE ( or your contractor's SE) is the only one who can advise as we don't know the loading, and aren't about to calculate it. Fire protection is for another day. For a start I would fill in the void at top left , with rockwool or masonry, to take it out of the equation. Paint is unlikely to be the optimum solution. The top surfaces will be protected by the planks. Politely though....it is what they do and they are used to sorting out factory errors.1 point
-
Can you use a wobbly bar, inside a tube, attached to a drill, to vibrate the air out.1 point
-
If I ran a builders merchants , I would forbid drivers lifting onto scaffolding. The consequences could be serious. You'd better ask rather than depend on it.1 point
-
Previous discussion on brick slips and ICF. Might be of interest. In classic forum style this discussion is not in the ICF section.1 point
-
Tamp it level first. Then push and pull the bull float. You turn the handle slightly between the push and the pull so it is angled slightly so the float does not dig in. It's a gradual process, for best finish you are pushing and pulling for quite a while.1 point
-
Agreed. They use double and triple sole plates frequently on timber frame. You probably won't even require half lap joints, just stagger the layers. 47 x 100 treated timber is easily sourced, cut and fixed.1 point
-
No, just allow for and make a decent fit half lap joint because it will be so much more visible with 100x1001 point
-
Mine is proportional, insomuch as the PID output is pulse width modulated (I think I have set it about 0.2 Hz) and so as the floor is up to temperature it just ticks over putting in a small pulse of heat once every 5s. (Again this is unrelated to room temp, it's just managing floor comfort temperature). Same as the immersion PV diverter, towel rads and a few other PIDs I've configured for various things I can't recall right now. It's a shame Loxone doesn't have any PID automatic confirmation, ESPHome is superior in this respect with built in Ziegler-Nichols / Åström and Hägglund autotune. (Completely unrelated to Cher's autotune)1 point
-
My last build was a demolish and new build after years of extensions and refurbs and it was a dream, I was lucky getting a main contractor who was good but loved the journey. Go new build (and get the VAT back).1 point
-
Timber frame people who i have been discussing the project with have a foundations company who they have worked with on their previous builds, will get in contact with them.1 point
-
Cool, however it might be better if you were to remove any personal info first, just in case.1 point
-
When I built my barn/garage/store, on a budget, I just mixed concrete in cement mixer and did a roughish pour. Then finished the floor with no nonsense leveller from screwfix. Came out ok actually pretty smooth and robust so far.1 point
-
Have you considered gabion baskets. You can use decorative rocks on face and rubble behind. It does have a distinctive look which may or may not be to your taste/style. the baskets aren’t cheap but you could pick up rubble for free from Facebook, and buy your stone direct from quarries to face the baskets. I’ve seen gabion baskets with sleepers on top as a cap which can look really good. might be an option for you.1 point
-
When I had my 9m x 3.5m concrete slab laid last year I had it floated with a bull float and it had a good finish.1 point
-
Ooh, that’s a good bit of kit, I found one to hire locally but it’s 6m long and access is limited (and it’s over £100 to hire a day). I did use a power float many years ago and got a good result, re the edging trowel, when I moved house recently I had a big clear out, sold and gave away lots of kit I didn’t think I would use again (including an edging trowel that belonged to my grandfather 🤣, still ordered another one on EBay…..)1 point
-
BCO shouldn’t have any problem with 2x stacked timbers, stagger joints and nail together and you have a sound fixing1 point
-
The OP will be controlling it from Loxone so easy to use a PID controller to avoid any overshoot. However as I mentioned a few pages ago the PID works MUCH better with zero crossing SSR than a mechanical relay.1 point
-
ask the BCO if they are happy with your engineered solution. Maybe easier to get the blockwork cut to the correct height.1 point
-
build out of block and clad it ? Steel over the doors etc probably be cheaper. 4 hipped garages look soo much better I think then a couple a wacking gables. more work for sure.1 point
-
just done ours last week in the heat. Used a big blue from brandon hire, £30 for the weekend. Plan is to resin seal the floor to stop the dust.1 point
-
No They can be moved by hand Along with lintels and most steels1 point
-
If going telehandler route we found small and local much cheaper and far better service than the big nationals.1 point
-
I'd need to work out the m2 price we paid for Rationel but they were about 40% cheaper than Norrsken from memory - maybe contact a few distributors and see what they can do? Our slider has a u-value of 1.05 (3m wide if that makes any difference).1 point
-
we have Norrsken windows. very happy with them and the service and install we got. install was handled by Norrsken so everything was under the one company. think we were nearer the £600/m2 iirc but we've been through so much since they were installed Dec 2021 that I forget things that have gone before! I did write a blog about our windows though. you can see it here.1 point
-
If you want another yardstick for pricing, speak to Simon Chadwick at SMC. He's on site sorting another window companies disasters out for me atm, great guy. FYI, Rational are one of the more 'bread & butter' options. Perfectly fine afaic, and I've seen them installed in a number of my new-build clients' homes.1 point
-
Hi. Is this a new slab? Were fibres or mesh used if so? If there is any doubt whatsoever then you should look to crack mitigation and the easiest route is to use a decoupling membrane such as Ditra. 40m2 is just 10 lots of 4m2, so chill. Just do this in bite-sized sections and with a standard set, flexible adhesive vs rapid set. This will give you around an hour or more 'open' time with the adhesive, so no constant cleaning and mixing. With much larger floors I would lay the whole area out dry, with the spacers in, do all the cuts, number everything and then stack the cuts close to where they would be needed. The levelling systems seem to be a good idea, but I managed for 25 years without them and still got my floors like a snooker table. If you want some 'assistance' then these systems may be a good choice for you, especially if these are large format or bendy plank type tiles.1 point
-
One cheat is to build new, over existing foundations. If you can live with the current layout then a TF or ICF build atop would be a money-saver. Feasibility needs doing by the lorry-load though, so consider your choices. My 2 cents is knock it down as you'll spend the same amount on lipstick for a pig as you'll spend on new (taking into account your zero VAT status with a new build). Just be mindful that a new build with new foundations would need to specified for 'made up / disturbed ground' so you'd likely be better off with an insulated raft at that stage, which is a very good option indeed. Good luck either way, but trying to retro-add airtightness and insulation during a hybrid build is a massive PITA. I'd just stick with masonry at that stage, and observe one discipline throughout, as long as the foundations could take the second lift of masonry. Knock it down1 point
-
I’ve been using this for my air tightness tape around the windows and doors. https://www.ecologicalbuildingsystems.com/product/tescon-primer-rp Really good stuff, was warned not to get the aerosol version as it could damage the EPS. I’ve just been painting this stuff on with an old brush1 point
-
Well as if by magic the post has arrived at midday with a large package from HMRC. Just two invoices with a total VAT amount over £2000 were rejected as I only had Pro-forma invoices and they want originals. Time to talk to Polysteel and get all the money back!!1 point
-
They witheld the venting hob VAT, which is fair enough. It was a long shot anyway, some people get it approved and others don't. Anyway, my credit card balances are a lot lower now and I can now finish the patio 😁1 point
-
1 point
-
Then you were very lucky indeed. What I wrote was entirely 'my' (clients) experience, and no exaggeration whatsoever. On both the Velox project, and the Isotex project, the uplift to get rainproof and airtight was "significant". 5 figures for each project. The Isotex was marketed as being ready to take plaster directly.......wtf?! Whilst installing the UFH I was literally kneeling down and getting soaked by a series of mini-rivers running over the sub-floor, and that was with a meticulous builder installing the Velox! Woodcrete is absolutely definitely porous, so don't expect the same results with that as you'd get with EPS (which is pretty-much rain-proof and AT by default) as you won't. I would be surprised if anyone could demonstrate otherwise, maybe not the rivers but there is no way on this earth that rain doesn't get through / soak into the woodcrete systems. I've done enough to know.1 point
-
True . My SE confirmed in general he over spec’d by 350% .. wtf ! For my foundation insulation ( concrete raft ) I had a spec . I called around and just couldn’t get any product at that level . Finally a guy said to me “ are you building a 10 storey ncp car park ? “ . I said no . He then told me to tell my SE to (expletive deleted) off and half the requirement . This I did . SE lowered the spec ‘ over the phone ‘ to half what was required ; which I could find at a sensible price .1 point
-
I would say its more important you have a strucural engineer who understands ICF than the architect. After all an architect should be familiar with co-ordinating dimensions of any material e.g. bricks/blocks, etc etc. ICF shouldn't be that hard for them to get their head around. An SE on the other hand can waste you a vaste amount of money by over specifying rebar.1 point
-
We submitted in September as well, heard nothing, can't get through to phone line. I think we'll chance our arm with a second submission next year as we've significant landscaping and associated structures that are a strict part of our planning conditions. I.e. if we don't build a particular wall we are in breach of conditions etc. Argument is that we need the funds from first application to pay for these works. The balcony and retaining walls alone are £15k.1 point
-
1 point
-
+1 But check the rules. If its your name on the order it must be your card eg not your wife's. The payment must be towards the frame not a separate fee for "design services" or "delivery" etc.1 point
-
yes - the CC payment can be only £100 to still qualify1 point
-
The way I did it was to make a part payment via a credit card. It then covers you for the entire contract (up to a point). The timber frame company would only take a thousand or so on a card, but were happy to do so, understanding that it offered me protection.1 point
-
MIs and BBA certificates for PUR cavity insulation show insulation on inner leaf. Mineral wool full fill can be built with either leaf leading. Leading with outer leaf is better practice.1 point
-
This is nothing unusual at all. Standard detail for garage ceiling with habitable rooms above is two layers of 15mm fireline plasterboard, the pink one 15mm thick, with the joints taped and filled, and the joints of the two layers staggered. You will have thick joists for the spans you have so plenty of room for a decent amount of insulation. build in a taped air tight membrane under the floor and taped up to meet the wall air tight layers and that's your details sorted out.1 point
-
I was a bit short of cash a while back and my partner was desperate to help. I suggested that going on the game would be an easy way to quickly get some cash. Reluctantly they agreed, came home after the first evenings work with £100.50. I asked who handed over the 50p. "Everyone"0 points

















