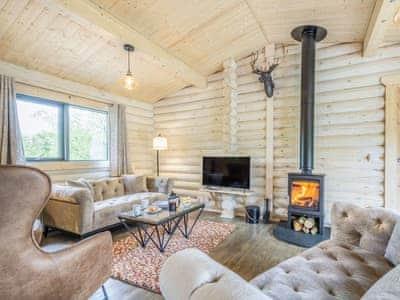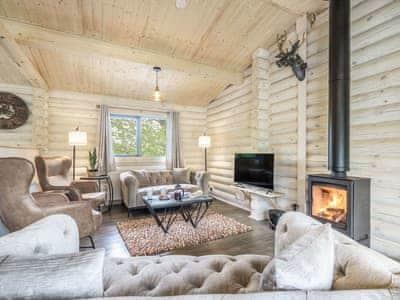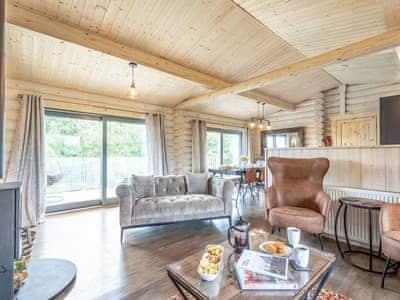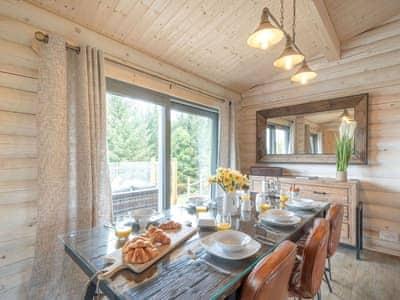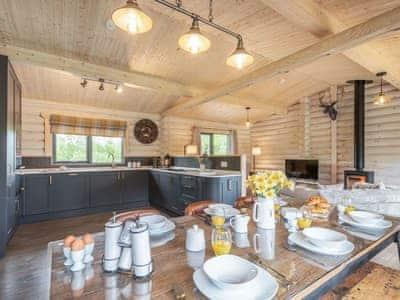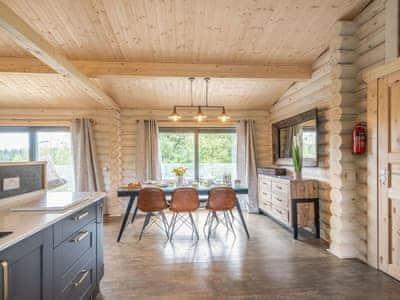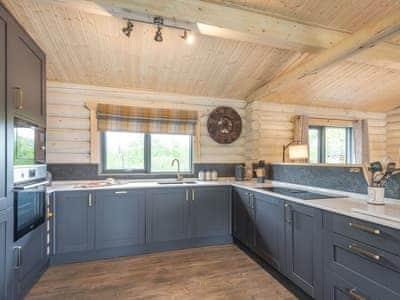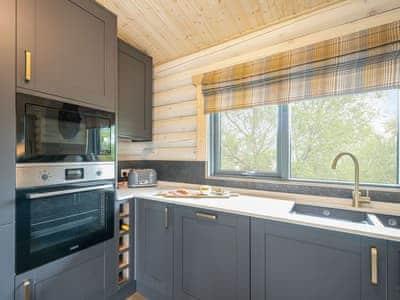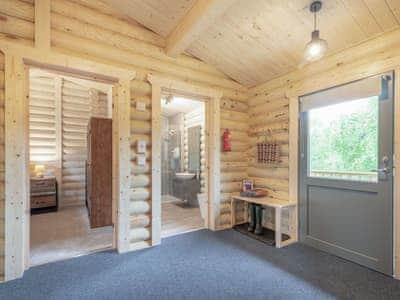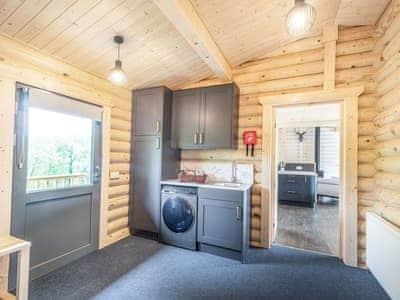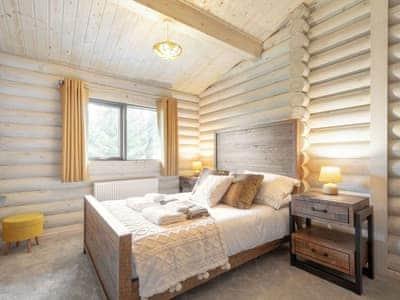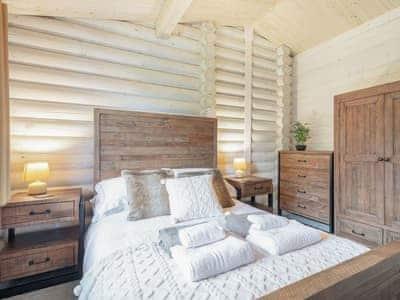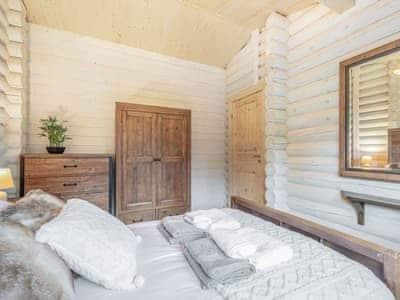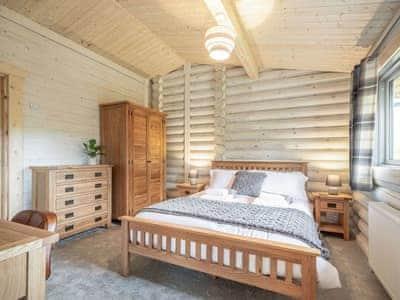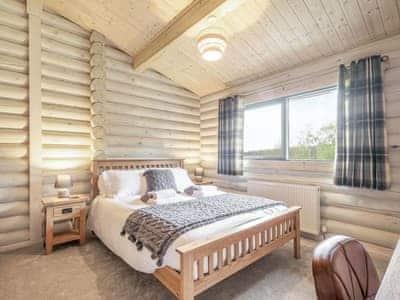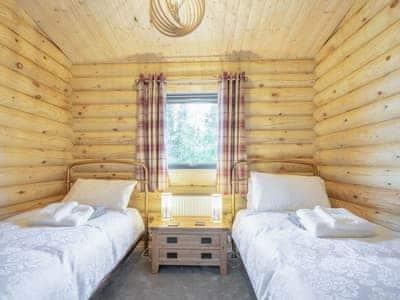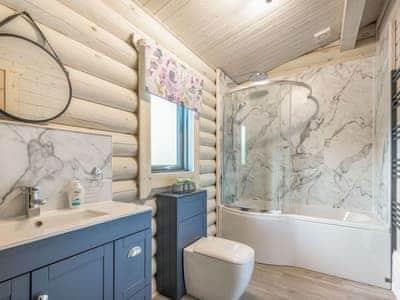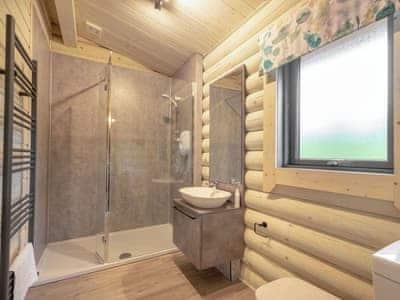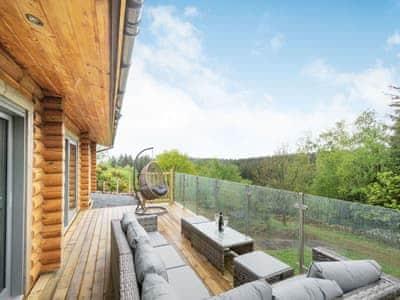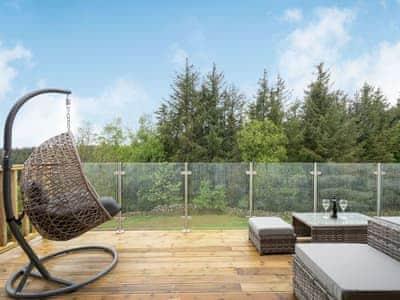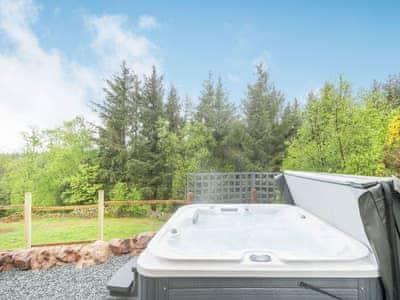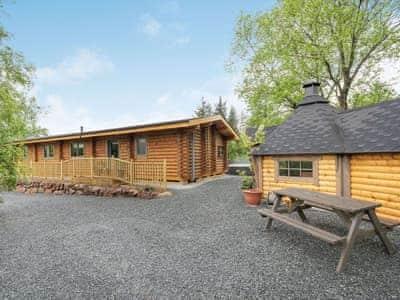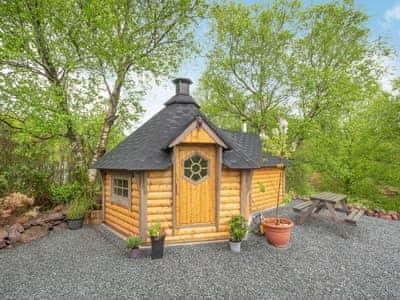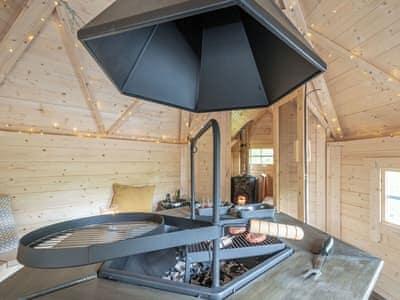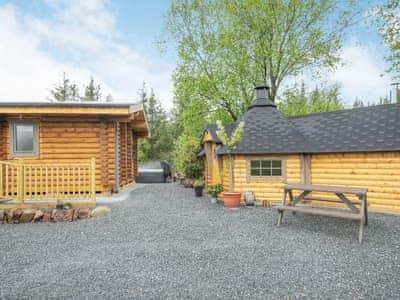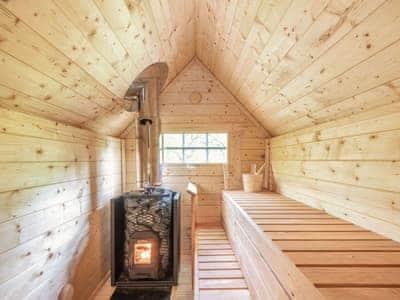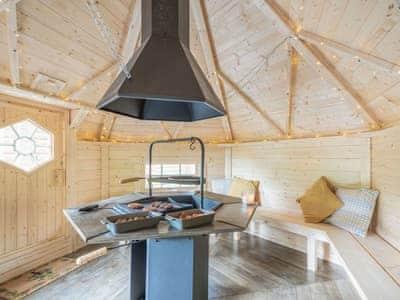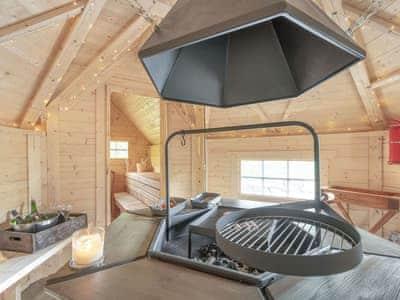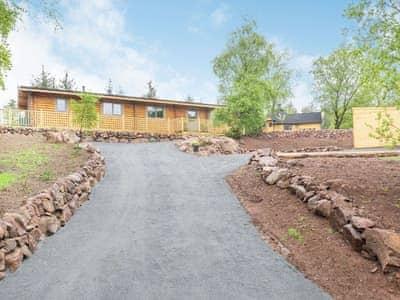Leaderboard
Popular Content
Showing content with the highest reputation on 06/01/22 in all areas
-
I have one these, you would dramatically decrease the open area of the intake grill, the resistance at the intake could jump up. To compensate your fan speed would have to increase - more noise etc. The ductstore ones in the link have a much larger surface area, so get around this to some extent, but not completely.2 points
-
Been reading the Forum for relaxation for a while but had not joined. Recently stopped hands-on Green Building but 130m2 wood-fibre EWI, new 3G windows and small timber-framed extension to do on my own house this summer. Caught out, as many have been, by long lead-times from quote to delivery, but even more so (and less expected) by long gaps between enquiries and quotes. When not doing this I do retrofit surveys and teach Eco Refurbishment.1 point
-
We have been getting sensible delivery costs for 25 miles out of inverness, from HIS, Travis, MKM. And better (£15) from the nearest merchant who won''t cover you though. The mesh itself is very expensive. £32 and £82 / sheet of 3.6 x 2m For half our floor slab we are going to use fibre-mesh (plastic fibres in the mix) this will cost £1/m2 and free delivery with the concrete, so is a huge saving. It depends on many other factors, but we only need crack control. Why only half? too late to convince the SE, who I don't think even knew of the existence of the product.1 point
-
On a personal note, if you get the chance, could you raise my issues with the Baumit product failing and ask what advice they would give you to identify why it has failed and how to rework it so it won't fail again. and please let us all know if you get a chance to do that.1 point
-
i have been meaning to ask about external filters. the outer casing is one of these and the holes seem quite large, would fixing some stainless insect mesh inside be useful to cut down the amount of larger debris which could be taken in?1 point
-
I can trump that. I was out in the garden the other day and heard something splashing about in the burn. It was an Otter.1 point
-
Built upstairs stud walls with the design shown earlier. With plasterboard on both sides (and floppy acoustic insulation between) the walls seem surprisingly strong. Noggins at mid height. Ground floor will have addition of OSB 11mm on at least the central part of one face. The studs have been moved in to accommodate the 11mm OSB. Noggins again at mid height as before. Banking on the OSB for fixings, and for added strength.1 point
-
1 point
-
Get in touch with Allans of Gillock, they might be able to help out with the supply of mesh1 point
-
I would ask to see an example of their technical drawings and warrant drawings and see what detail they produce. Someone who actually understands how buildings go together at all levels is a must at this stage, your architect may well be this person, but they might also be more akin to an interior designer. It really all boils down to money I suppose. Good plans now will save money in the long term and will give you a better more integrated and coordinated building in the end. If the plan details everything from the first concrete foundation to drainage to membrane details then everyone can price something that is firmly stated, as soon as there is interpretation then things can go south. Builder A might use the cheapest of all materials and a high labour cost, builder B might use better materials but a lower labour cost, so you have two similar prices. Then builder C might be the most expensive, so you take a punt on builder A because he was a nice guy and looked more professional. So you end up with, smaller rebar or lower strength concrete and lower service life membranes and cheaper windows and doors and electrical accessories and taps and WC's etc. It is like ordering materials, ask for timber and you will get heck knows what, ask for a piece of treated C24 2x6 4.8m long and then they all have to provide the same product at their price.1 point
-
Bungalows can often end up a rabbit warren of small rooms or through rooms. The living and dining look a decent size and if you could put the kitchen into the dining it may work well. Make bedroom 2 into a playroom / study / snug. You may be able to put a WC and basin into the cupboard in the hallway.1 point
-
If you are going to go through this delivery drama a bit, can you do it American style and forget the mesh and buy 12mm straight bar and use this as slab reinforcement. They normally put it at 450 centres. Could be easier to collect 12mm bar. Just a thought.1 point
-
HIS? Keyline delivered our mesh but I can't remember the cost. Most of merchants seem to make trips out and about the sticks, it might depend on whether they've got any other deliveries in the area. So even if the big retailers such as Jewsons/TP etc give ridiculous costs or say no online I'd be phoning them up.1 point
-
The 1m elevation will give you 0.1 bar uplift in pressure, which is nothing and really not worth any effort or expense. If you need pressure, you need to pump to an accumulator with a ranged pressure switch to tell pump when to start and stop, you need filters to take out particulate and a UV filter to kill and bugs.1 point
-
My high level pressure washing experience was for prepping the walls for dry-dashing and cleaning up a roof area at the end of the build and I just used a long hose for the lance, I have a very similar, if not the same, Nilfisk to you and I just used an extension hose on the HP side.1 point
-
There is 3.2 kW for 18m2. So 178 W/m² A good module a decade ago would have been about the same (285W, 1m by 1.6) For the same amount of unshaded area a roof mounted system would take up 11m2. A circle of modules would have a diameter of about 3.7m (almost as wide as my house).1 point
-
Good advice. to which I add or confirm: Clear tank is a bad idea, and black should not be expensive, making sure to get potable quality. This is very heavy. just supporting on blocks is not enough as it needs lateral stability, either by more blocks at 90 deg, or triangulating whatever other material you use. We are currently detailing our off-grid water supply. Have decided on 3m3, as plenty for a large house. There are use calculators on the water companies' websites. In emergency of course it will run out, but that applies to everybody, and modern houses don't have any cold water storage. Have you worked out how to connect the 2 tanks one above the other, so that they work together and are secure? Better to have a commercial tank of the right size.1 point
-
Agreed, planning drawings are basically pretty pictures, often I find of buildings that cannot be physically built! Like a block of flats we are working on where the planning architects included no columns anywhere in the whole building, now people have columns in their living rooms and stacks running through their walls; this is a mid-market development in London! Not all architects are like this, I work with a few small practises where they are great and do know how to build a building and not just sketch it.1 point
-
Agree. You can get black IBC's, but the clear ones accumulate a lot of growth over time .1 point
-
Having lived in a country where a lot of houses use tank water, then I think your tank choice is wrong. I’ve never seen a clear tank used. do you not get algae build up. I thought they needed to be completely dark.1 point
-
Still not sure, seems to be all he knows or maybe he calls all framing timber CLS?! Anyway I went to the timber merchant and looked at both, you can hardly tell the difference. CLS is paler in colour, presumably because it has more planed off. Both straight, smooth, kiln dried and rounded edges. Regularised (C16) is available in 3.6m lengths from stock and costs less per metre. So bigger timbers for less money with less waste, ordered!1 point
-
Use a separate filter box on the inlet then pick your own filters https://www.ductstore.co.uk/acatalog/Panel-Filters.html1 point
-
You’ll need some serious filtration / treatment for using rainwater for household use as potable water and you’ll need about 6,000 litre storage not 2,000 as you will run out. If you are concerned about fluoride in water then just fit reverse osmosis filtering on the mains water - cheaper, safer and never runs out like tanks do.1 point
-
Point to point is how I've built the Triac load driver in the absence of a PCB: The 120kHz signaling is up and running now. I've tested it driving the Triac opto coupler (MOC3041) direct, i.e. the measurement unit puts a 1ms burst of 120kHz just before the zero crossings of each cycle it wants 'burnt off' and the above unit can plug in anywhere around the house to switch those cycles into a suitable resistive load. The 120kHz signal is represented by AC1 in the above circuit. It's actually the secondary of a pulse transformer tuned to the signal, with the primary coupled to the Live mains via an X2 capacitor and fusible resistor (not shown). After a bit of gain the signal goes through a high Q band pass filter followed by an envelope detector. So this circuit along with the Triac could form a self contained, remote controlled load dumper. I could easily and cheaply reproduce it and dot them around anywhere with a suitable load. However, it's not gated by any other enable apart from the signalling bursts. It hasn't yet fired off on any noise and the quiescent output from the signal conditioning stages looks very quiet - but I think I'll add an ESP32 to the unit to use MQTT just to verify that load dumping is supposed to be taking place. Pity really as it's so simple otherwise.1 point
-
No, but you may reduce the grid draw by whatever the PV is generating, but why would you fit a piddling, pathetic, cheap, instantaneous electric shower.1 point
-
1 point
-
Hahah bloody working up till 3am the day before the first guests as well. I left the day of the photos being taken to go to a wedding so my Mum and Dad who manage the property had a bit of a feast in the BBQ hut, well earned rest! It's been a hard slog.1 point
-
we're having RWH with a header tank in the loft for our toilets so the toilets will have separate feeds from that tank. this means that when I'm having a shower and someone flushes the loo it doesn't affect the water or temperature!1 point
-
Options 1, 2 and 3 all put an insulator (plywood) above the UFH pipes. Option is a cement board and much less of an insulator, so I would go for that. Could the boards be glued down?1 point
-
Your total heat loss has to be weighed against. Average heat loss from pipe, (somewhere between the lower pipe temp and supply temp). Plus the energy to reheat the system (pipes, pump, valves, insulation etc) after cool down. Plus the huge number of start starts per year and wear and tear on pump and motor from frequently stopping and starting, so premature pump replacement is also possible. Frequently injecting cool water into your cylinder that will mess with cylinder stratification, decreasing cylinder effective capacity. My pump/stops 720 times per year. Your between 7 and 14000 at a guess.1 point
-
Simple solution is 3x2 studs, the right way round, and double up at each stud with 2x 3x2’s glued and screwed together. Shallower footprint, more insulation, stronger than a 4x2. And deffo no need for noggins then.1 point
-
I wouldn't worry: it is not a structural wall and nobody should be throwing themselves at it. To make sure (as once specified this section, this way round for another reason). To check, I had our 16st site manager shouldercharge a single stud with a board on it while we filmed it. It deflected and returned without a problem.1 point
-
I'd be worried about having the 63x38 CLS studs that way round. The deflection under the same load is 2.7 times as much in that orientation and thickness in the line of the load force is king for keeping deflection down. 600mm centres compounds it further and makes it 4 times floppier than 400mm c/c with 63x38 CLS in the correct orientation. You'd probably be better without staggered studs and using resilient channel or think about using Metal C-studs (also Acoustic studs are an option there). Second Moment of Area: (63*38^3)/12 = 0.29E6 vs (38*63^3) / 12 = 0.79E6 -> 0.79E6 / 0.29E6 = 2.7 Beam deflection is inversely proportional to Second Moment of Area.1 point
-
I do cubed or sliced mushrooms in a wok to half cooked stage, then put a layer in the bottom of a Tupperware mini container with a layer of curly kale on top. Kale may be slightly cooked itself. Then do say 10 or 12 of them and freeze. Heat up in the microwave on say 30-50% power whilst doing toast and poaching egg, and it can be turned out onto the slice of toast and the poached egg put on top as a filling but lowish carb / cal breakfast with some veg included. The juice left by the mushrooms goes into all sorts of sauces and gravies to add flavour if you like to keep your toast crispy. Goes well with say half a dozen mini tomatoes or kipper or whole / flaked mackerel or even smoked salmon. Anything less robust than kale eg spinach tends to turn into green goo by the freezing and reheating process. Will look for a pic. It is a variation on a recipe Salmon and Eggs out of a book called Very Low Calorie Recipes and Meal Plans, from the people who do the Carbs and Cals App For slimmers and diabetics. https://www.amazon.co.uk/Carbs-Cals-Calorie-Recipes-Plans/ Ferdinand1 point
-
All the timber you are buying is pretty much dependant on where it comes from. In general all the Larch grown in the UK is of fairly low quality. Makes sure you are buying Siberia Larch or European Larch from somewhere like Poland, Czech, Austria, where there is a proper winter and some mountains. This makes the larch grow slower and the wood of a better quality (harder wood). I don't know if this is something that regularly happens, but I was advised by UK timber dealer and sawmill to hang Cladding wet. This is complete rubbish and should be avoided at all costs. Only a sales tactic to get rid of wet timber and never heard this anywhere else. So either air dried or kiln dried. When properly dried shrinkage and movement with Siberian larch should be minimal, specially if you keep the timber on site for a few weeks before installing to let it "adjust" to local conditions. Also normally you should get way more than 15 years out of a decent batch of larch board. IMHO the most solid form of cladding is Board on board or board and batten (also Wayne Edge does something similar) as it allows the timber to move. Does not matter which one you use, all timber will move at least a little so I would prevent faults by using a technique that has been proofen for a few hundred years. Value/money siberian larch is pretty unbeatable. The high Sap content is making it so durable and it is still easy to work with. Instead of pre drilling, I would hand nail it.1 point
-
Bloody hell...this is a thread resurrection. I will dig some pics out, makes a big difference having the spill over space, we would have been buggered without it. It was originally just going to be a deck and roof so can keeps dirty shoes etc outside, chucking some walls up were a no brainer once I thought about it. Then a light and sockets! I'm no joiner, lots of screws, then a few more!0 points
-
Not only do I still have ongoing unresolved issues, I am devastated to announce that a few weeks ago, the plasterer that did all my work, passed away. so not only have I still got issues to resolve, and some more rework needed, I don't even have the faintest idea who I can call on for help and advice and to actually do the work now. It is a very lonely feeling here right now. But I would repeat my personal opinion that I would not use the Baumit system again, because you don't want to use a product where the manufacturer or their agent has no interest in the performance of their product and will offer no constructive advice as to what went wrong and how to correct it.0 points
-
0 points
-
If it is by the canal, sell the power, and mooring rights, to @JamesPa0 points




.thumb.jpg.bac90f3bbf6868cf2118d010d936c99d.jpg)



.thumb.jpg.2e7ac29c97e5db2b20db1e829e9483e8.jpg)


.jpg.943897b017a4666da796e68dd99e4588.jpg)
