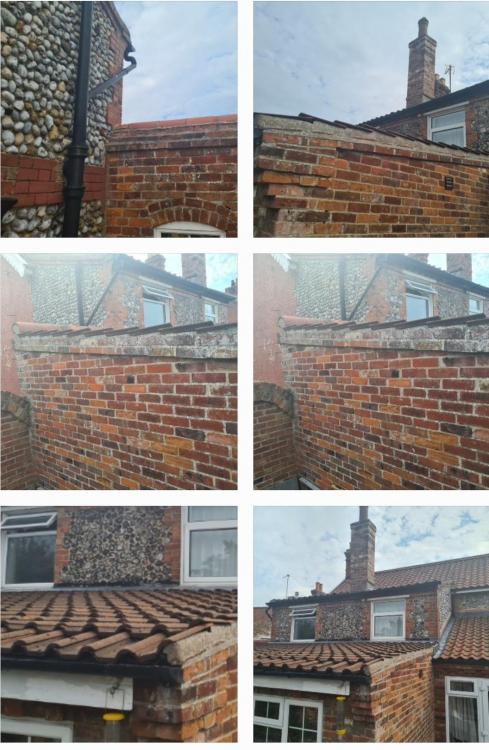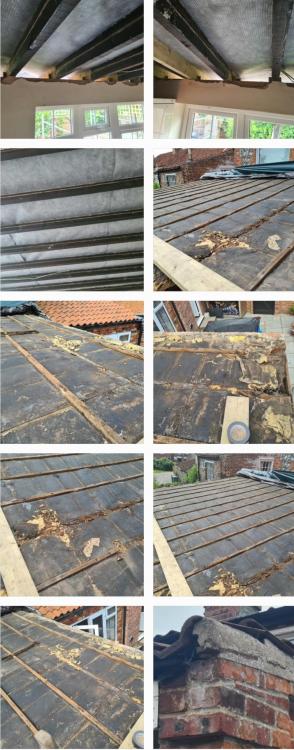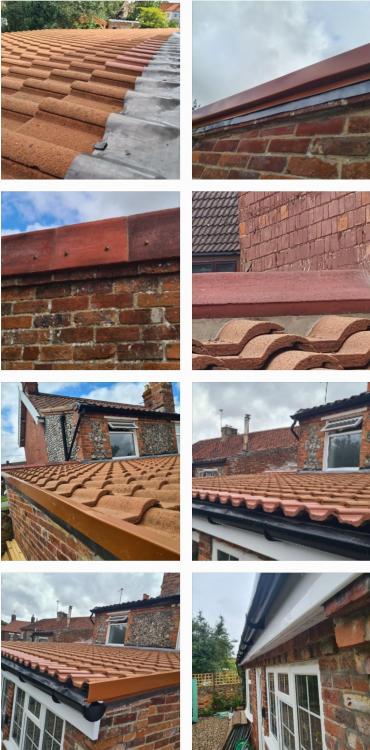Leaderboard
Popular Content
Showing content with the highest reputation on 08/30/21 in all areas
-
Update: The pre-app has come back with no major roadblocks (although it contained very little detail on it) which is a start. We're pushing ahead with a Design Review Panel towards the end of September. Fingers crossed they are supportive! Note: the pre-app took less than two weeks for a fairly detailed reply.2 points
-
Hey all, We've just submitted our pre-app for our potential forever home in Northamptonshire. Outside the village boundaries and currently on my OH's family farm so having to go down the paragraph 79/80 route. Ideally ~300msq, 5 bed, 3/4 bath, open plan. I've found this forum super useful so far and fingers crossed we get approval!1 point
-
Not sure what to say, very unusual to be stuck for words. Anyway, I’m Mark. I live in Cornwall and after a recent life changing event I decided to follow the dream (well mine at least) and create an off grid property and workshop to live my life and run my small business (I’m an electrical/mechanical maintenance engineer), to be honest I was toying with the idea of buying a canal boat and running away slowly but I’m a bit big for boats and I’m a hoarder of old machinery and electrical equipment. So this tied in with a good friend of mine sending me a text along the lines of “do you want to buy a bunker”, I’ve been involved with bunkers for almost 40 years so I know a thing or two about them and I went to have a look. Looking at it, meeting the farmer who wanted rid of it was another life changing event and so here I sit in a concrete room with my feet up drinking tea and writing this intro. It’s been quite a journey and there is much further to go so I thought rather than keep making it up as I go along I’d be better joining this forum. All I can say is the off grid bit works well (I don’t slum it) and I have no idea what the weather is doing outside. Cheers1 point
-
1 point
-
If I understand your question you use something like this at the bottom of the IC.. Its not 100% ideal because "pipe"1" might need a 45 degree bend before connecting to the straight through port. If this area of the garden is hidden away you could put two IC next to each other so you don't need the burried 45 degree bend.1 point
-
1 point
-
Window needs adjusted, sitting a little to low and the gasket is catching the keep. Just needs lifted, pressure might be a bit too much and may need released a little. As for the handles, not 100% on Internorm sliders these days but if you look at the handle either top or bottom of the handle. You “may” see a little grub screw that needs tightened.1 point
-
Yes, I think that the weight of the glass may have weighed down the casement, the mechanisms are adjustable in lots of directions and I am sutr this will sort your problem. Mine adjust with Allen keys. I have made some very minor adjustments, my windows are ali clad wood1 point
-
Never seen any problems with internorm, none with mine after 11 years, they have all spares, looks like it is graunching on something, friction stay?1 point
-
Could be 20mm MDPE which is fairly standard or it could be “old” 3/4” alkathene which comes up about 21-22mm These aren’t cheap but have got me out of an issue before. https://www.pipestock.com/mdpe/mdpe-pipe-fittings/universal-coupling1 point
-
1 point
-
1 point
-
On avoiding his demand for a fake chimney. "Pastiche" is a useful polite, but contemptuous, word, as it hints at fake.1 point
-
1 point
-
Yes they do, if you hang a pipe from hangers and go back in 10 years they look like a banana put a piece of pipe in a rack for 6 months and go and get it out, again it will look like a banana.1 point
-
The oak stair I got from Stairbox had solid treads, veneer risers and engineered strings and newels.1 point
-
I don't understand this. Is this a planning condition or building control? The approved plans presumably show heights, they are usually datum heights versus sea level, not ground level. The elevation pictures seem to show a house at ground level, I don't see how you can then just jack it up 1.7m in the air. If it is planning I assume that they expect the ground level to be increased as this is how it is shown on the elevations. A 1.7m increase in wall height would be a massive change versus the approved drawings. I am fine with forgetting the chimney as suggested by others. Very little risk.1 point
-
Well if it’s not specified and it’s the “vernacular” where you live I would go fir it, a little risk ?♂️To be absolutely sure you would need the planners to sign off on it. I am surprised the planners have not asked/specified what is being used. Don’t forget building regs as well ?1 point
-
Make no assumptions!!!!,, tell them what you plan to do then wait while they tell you different.1 point
-
fxxk em -- any trespasses will be getting told very quickly to GTF ,as they say up here .when found wandering my domain no better covid protection than seperation chased 4 guys with inflatable canoes from the quarry lake on saturday1 point
-
1 point
-
Nail puller and replace every other one glue won’t help, might need noggins to tighten everything up in line with the trimmers1 point
-
If he’s just used a clout nail Then the twist nail will be a thicker gauge Whilst not ideal They should hold Ps Shocking mistake for a joiner to make1 point
-
Clients often want the contractor to take all the negative risks, then renegotiate when things turn out ok.1 point
-
I don't agree at all. 1. Inflation. When tendering you have to guess what will happen in between 6 months and 2+ years, or agree a formula. Who's risk? 2. We, the industry have no control of covid or brexit, while those that do talk positively but fail to prepare. 3. An expert in competition with a non expert can be half the price or twice the price, due to this expertise. How the client can tell is only by reference or trust. Choosing mid price, because it is mid price, is often weak and wrong.1 point
-
I'd say no. Nobody wants to share upside ever, for anyone doing estimating that's their assumed budget if they get a better price that is kept in their pocket. That's why things are normally fixed price. Also anyone on a cost plus contract is not incentivised to reduce costs whatsoever. I'd disagree they are. Everything is also programme driven, so if you need it now you need it regardless of the costs. A lot of major construction contracts run on cost plus contracts but they can be incentivised to reduce costs. You just can't price major construction projects.1 point
-
Was pleased on one project to show that there was no prospect of finding anything, plus the design avoided any damage even if there was....and archaeologist agreed. A lot of work though.1 point
-
just agree to the chimney and dont build it. same with brick slips. Worst than can happen is they enforce against you (wont happen), you appeal for free lose and then have to do it anyway. Its a game your playing here, the rules of the game are not known to you yet.1 point
-
Either blocks or soil to form a bund that will hold the shingle in place1 point
-
An update of my first attempt at roofing. Before and after piccies attached. Was much more work than expected but, have managed it. Had some serious rain storms recently and all is running well. Decided to go with the original lead line and managed to get ~75mm upstand and in most places 20mm into the flintwork. Couldn't secure with Hall clips (found another use for these though- spotted?) but rolled lead did the job. Sealed in the mortar line and added a 50mm lead sealant line over the top for security then sealed my flint work with water repellant. I secured any areas where the mortar line was shallow with lead straps secured with the tile screw. I don't think I'll ever make a roofer but, for first attempt I'm reasonably happy with my lead work. I'm sure the pros will disagree but, hey its done now. I'll keep a close eye on this over the next few years and if it deteriates I'll drag the flint work out and lay some bricks. Out of all house repair, brickwork is one I don't like. I'm just hopeless at it and it takes me all day to lay 20 bricks. ? Must cap the ends of the dry verge! On with the inside now. Vapour control done - just to board and skim. First pics are a 'before' collection - 6 days to clear that lot and it was minging. Black mould, everything absolutely soaked. Stank like rotting food.1 point
-
1 point
-
1 point
-
I heard from a neighbour that the S.Northants palnners have massively improved and my neighbour got permission for something in 5 weeks - so fingers crossed for you Shuff271 point
-
Unfortunately not as several have already been converted and the remainder are still in use. We're working with an architect who has a solid track record with these types of schemes (paragraph 79/55/PPS7) who feels a unique design specific to the area alongside the narrative of why we would want to be there (closer to family, eventually raising kids in this type of environment) should see us have a chance. From some of the comments I'd assume several posters have been through this process prior. Should the pre-app come back positive I'll update with some more details.1 point
-
1 point
-
Reckon we should all burn poo . Generate tons of power based on this forum0 points
-
The only time I was on Raasay was about 30 years ago and we didn't go right to the end of the road as there is a very steep section and the owner of the camper van we were in was afraid it would not make it up the slope.0 points
-
0 points





















