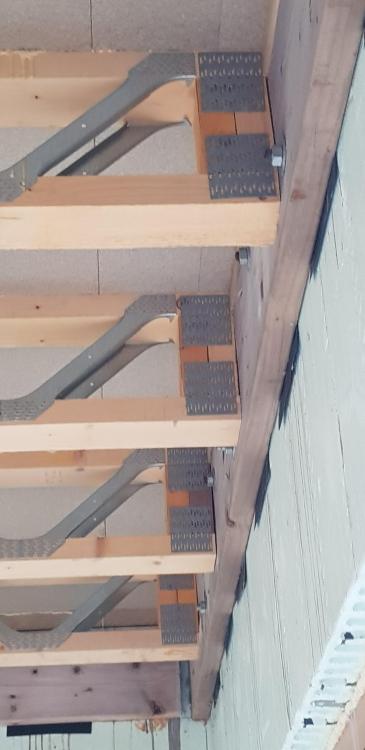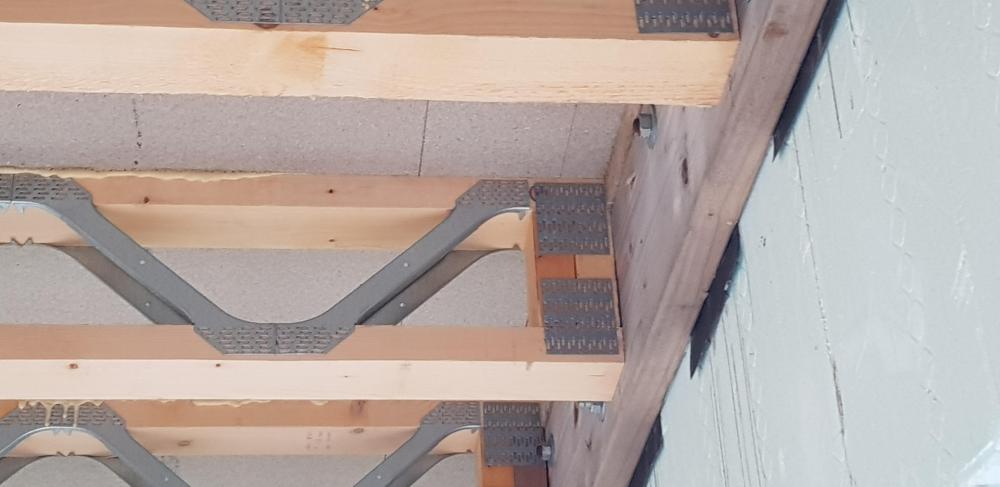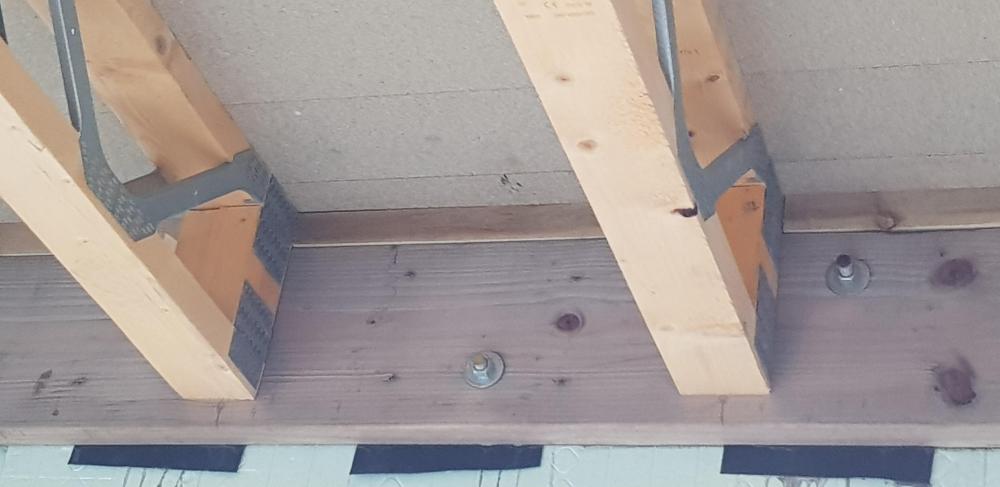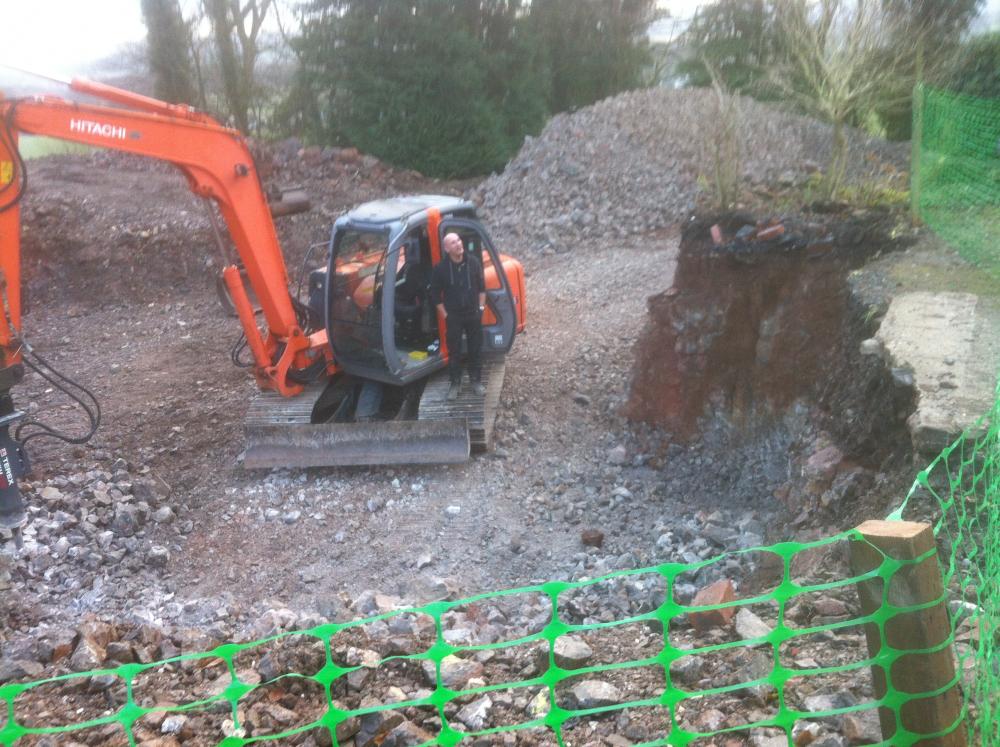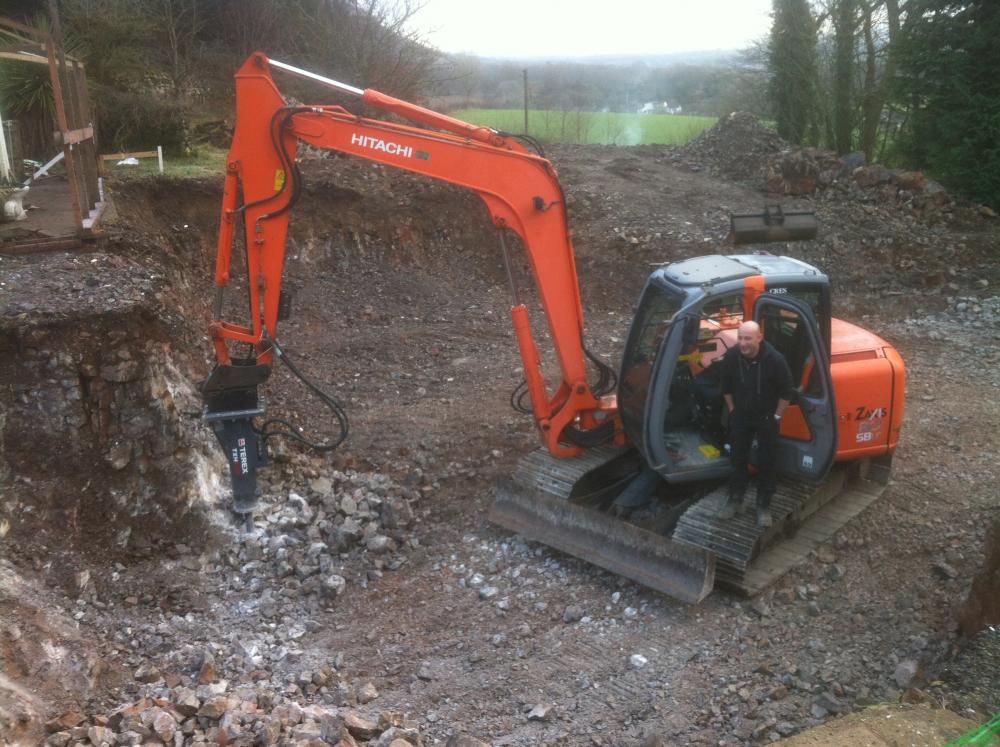Leaderboard
Popular Content
Showing content with the highest reputation on 06/17/19 in all areas
-
+1 to the above. Even though it should just be okay, I would not even consider 6mm for this. I would be putting 10mm t&e without a doubt on a 40A MCB Keep it as far away from the insulation as you can.2 points
-
First off, 15 kW seems high, is that allowing for diversity? Normally a domestic cooker would be rated at 10 A + 30% of the full load current for the appliance from the MIs. If there is a socket outlet on the cooker switch then add another 5 A. Secondly, unless there are some specific circumstances that require a high level of mechanical protection, then you wouldn't use SWA indoors for something like this, but twin and earth. Allowance needs to be made for the installation method and insulation, but the cable size required is best obtained from the tables in BS7671, rather than the TLC calculator, as the latter tends to under-estimate the cable size required a fair bit of the time (it doesn't take proper account of derating or the installation method, AFAICS). If the cooker is rated at 15 kW at 230 VAC, then the full load current would be 65 A and the load for calculating cable size, accounting for diversity, and assuming no additional outlet at the cooker point, would be 10 A + 19.6 A = 30 A for calculation purposes. Using reference method 100 (T&E cable running across a ceiling with insulation above) gives a cable size of 6mm² (34 A max) and a voltage drop of 7.3mV/A/m which is ~3.1V for 14m (1.35%) which is within the maximum allowable. Increasing the cable size to 10mm² gives a capacity of 45 A and a voltage drop of about 0.8%. My inclination would be to use 10mm² T&E to give a bit of additional headroom, but 6mm T&E would be OK.2 points
-
The radiator manufacture should have a data sheet on what the power output is for different temperatures. Good place to start.1 point
-
I think I have broke maybe half of the plug type things the bolts that hold the front panel on attach to. They are a very flimsy piece of metal with threads to hold the bolt that more or less just sit there in a plastic slot. It would have took very little effort or cost to change these to some sort of proper fixing method. I have a nut wedged into the slot that will take the bolt but if the plastic slot breaks then I'm probably going to have to use something as basic as a few luggage ratchet straps to keep the front cover on. It would be my only issue with it.1 point
-
You are incorrect in thinking you just fix them on with carriage bolts the correct way is to notch the corner post so the joists sit on a bearing surface of the post, just relying on the carriage bolts is the reason decks fail, some with devastating consequences. Notch the corner posts and then the fixings become less important as they are not carrying a load, just holding in position.1 point
-
OMG your right and I had already overlooked this...... shizzer ! I had everything laid out on the table and worked out the size of box to build.... you have just saved me an awful lot of pain. THANKS ! I will now have to go and relook at my preferred site and see if it will work.1 point
-
A tip when installing the UV disinfection unit. Make sure there is lots of room at the end so that the lamp can be pulled out and replaced. I forgot the first time I installed ours and only discovered the problem a year later when I found I couldn't get the lamp out for its annual replacement. It needed a fair bit of plumbing rework to make enough space.1 point
-
@Russdl Noisier than units I've had from other manufacturers (albeit that could be the radial type ducting being the problem), collection of condensation in core (which I've not had in previous units, but again, may be due to our marine climate) but most importantly, feel the quality of the outer body (plastic) and the screws / fixing points that fix the front and back panels to the main body are flimsy and break easily (I think @Declan52 has experienced breakage of a fixing point as well). Plus point is the variable auto boost adjusted by humidity sensor.1 point
-
The convention is gross internal floor area, of all habitable floors. The footprint will usually be larger than the ground floor area, by the thickness of the external walls. For example, our 130m², 1 1/2 storey house has a footprint of about 85m². a ground floor area of about 75m² and a first floor area of about 55m². If our house was a bungalow on the same footprint then the floor area would be 75m². Although a bungalow would have a lot smaller habitable area, the foundations and roof cost would be the same as for the house, the only saving would be a small reduction in the external wall cost and the cost of the internal stud walls and flooring on the first floor. Not much of a saving, really.1 point
-
The thing is, a Sun Amp is a technical product. It needs thought as to how you heat it, be that electric, boiler etc. Correctly chosen and installed it is a good product. I see MASSIVE scope here for a poor choice of product, poorly installed, and poor performance. I see massive scope for a lot of unhappy customers and what was a good product being tarnished as "over priced rubbish" Will they still be selling direct or via skilled installers as they are at the moment? It seems the ASA are pretty toothless if the complaints keep being upheld. All they seem able to do is stop a particular advert being repeated if found to be misleading, so they just make another slightly different advert that gets aired for a while until the next complaints are upheld. For "repeat offenders" the ASA need the power to pre vet all adverts before they are allowed to be aired.1 point
-
i thought that the game i was playing to begin with was poker, but it seems that based on current correspondence with the planning officer its akin to snap, hopefully it stays that way!1 point
-
I remember that one. He cut most the the container away and then had to reinforce what was left. I just couldn't understand why he didnt stick build it from scratch as it would have been much easier and cheaper. Shipping container houses are a real Architect student kind of project that just don't make sense financially.1 point
-
ASA 2014 https://www.asa.org.uk/rulings/fischer-future-heat-uk-ltd-a14-268600.html 2015 https://www.asa.org.uk/rulings/fischer-future-heat-uk-ltd-a14-288734.html https://www.asa.org.uk/rulings/fischer-future-heat-uk-ltd-a15-307811.html 2016 https://www.asa.org.uk/rulings/fischer-future-heat-uk-ltd-a15-314169.html 2018 https://www.asa.org.uk/rulings/fischer-future-heat-uk-ltd-a17-403578.html https://www.asa.org.uk/rulings/fischer-future-heat-uk-ltd-a18-450176.html It comes up every year .. nearly like Christmas.1 point
-
They have their own installation teams .... Read for yourself ... https://www.aspokesmansaid.com/energy/company-10965/fischer-future-heat/1 And they have an interesting way of handling negative feedback on TrustPilot.....1 point
-
I don’t know anything about this “green gold” company but hazarding a guess a good slug of their market is going to be those with little knowledge of the technology, perhaps “gullible” would be a correct phrase? So my question is simple; who the hell is going to (correctly) install and support all these units? I hope to god what @JSHarris says is right and that the product is now without issue. Otherwise it’s going to be carnage !1 point
-
It’s not. It breaches water regulations. It is poisonous. End of. Please stop spouting rubbish that could potentially cause harm to someone.1 point
-
I only have 8 fingers left. Of which six are now smoking from having touched the content of this thread - the remaining two are on fire. I am happy with the idea of early adoption, but at this stage of the product development cycle, this kind of thing should not be happening, perhaps? Would you be kind enough to give me one good reason to buy SunAmp for hot water supply only, please!1 point
-
That thought had crossed my mind! I'm betting that their mark up will be somewhere around 100%, based on the way they market their storage heaters, portable heaters and conservatory heaters.1 point
-
A few thoughts... As this is a renovation / extension of a dwelling that you're occupying (vs a demolish to ground & re-build or refurb of previously unoccupied building) then you have no scope to reduce VAT, aside from using trades that are not VAT registered, which in London I think is unlikely. So, you hire a turnkey contractor who will be 'one throat to choke' and if you agree a fixed price there should be low risk in this approach, however as you have seen - these people have overheads to meet, margin to generate and you are paying for it. They will also not expend significant effort to save you money and any savings they do make go in their pocket, not yours. Next option is to be the PM and sub work out to smaller trades who will have less overhead. You increase the risk but now you pocket the savings. If you're buying the materials, you can scour and scrounge for the best price. You need to visit the site at least a few times a week, more if you're on the hook to open / lock up. With some juggling you can still do the day job and dedicate your evenings to planning ahead, ordering materials and reviewing progress. You will need to take the odd call during the day. Last option is to ditch the day job and pitch in - unless you've got valuable practical skills to offer, you're better off working. We did #2 and delivered the project under budget. It helped that we lived on site (caravan, family of 4 - painful but saved £££) and I could mostly work from home - even then, I mostly left the trades to it. Agree that unless they are PMing the job, ditch the architect (or agree a scheme where you can get clarification on demand). It's best to use a single contractor for the structural elements, avoids gaps in who is responsible for what. Once that's done you can contract your own roofing, windows, electrics, plumbing, plastering and joinery plus other finishing trades. Some will have preferred suppliers that they like to use (especially plumbers & sparks) others will be less fussed as long as materials are on site on time. It's not easy but it's not impossible either. BTW, you are already self building, it's a very slidey scale1 point
-
@Patrick @lizzie Heres another similar build, few more 'in progress' photos and parts list as well - https://blog.making-spaces.net/2019/06/16/how-to-build-your-own-garden-building/1 point
-
1 point
-
One of the biggest laminate worktop manufacturers in the business so not surprised they have gone into this. MSDS not available for their glue but pretty sure it’s StixAll in a different tube1 point
-
A very useful site to visit is greenbuildingforum.co.uk populated by real techy guys and gals and full of discussion about the pros and cons of ASHPs and MVHR systems1 point
-
You need everything on the plans for sign off at completion. You can get a certificate of temporary habitation when the building is basically safe, has working heating, hot water, one working bathroom and a working kitchen. Some of us might have moved in before even doing that. You get 2 goes at the VAT reclaim. You can use the cettificate of temporary habitation as proof of complete for VAT, and submit your VAT claim within 3 months of that. Or you can wait until final completion and use the completion certificate as proof of completion and submit within 3 months of that. I am intending later this year to use a certificate of temorary habitation for the VAT claim. There might be some issues if it takes too long for final completion so that is a safer route under those circumstances.1 point
-
i would also concur that asking for more specific information is a positive sign, hopefully that is correct and i would bet you will have permission in the next two weeks. I have to admit looking at your proposals initially i thought that you wouldn't get permission, here to hoping i am wrong.1 point
-
Sounds like they are looking like an excuse to say yes. Eventually you will get a hand emerging out of the top of the pile of paperwork, holding a sign saying ‘we submit’. Bit like Excalibur and the lake. ? And then they will go down for the third time...1 point
-
So that is now 26 + 17 drawings.. 32 pages of D and A information, and a further 3 pages of tables, and info. Would anybody be able to send me a new pencil ?1 point
-
Depends. A PV system with microinverters may well last well over 25 years, as they don't have the potential issue with electrolytic capacitors ageing. A conventional inverter mounted in a cool location may well last 20 years or more, as electrolytic capacitor life is very temperature dependent. A 50,000 hour life capacitor at 50°C may well have four times that life at 25°C, for example.1 point
-
We have used Velox internal walls with our Velox build. We have both structural (220mm overall with 150mm concrete core) and non-structural (100mm). The non-structural panels are basically foam-glued in place. The non-structural panels are heavy, as mentioned by Sue B above, but do result in solid walls with excellent fixability across its surface and good sound insulation (39 DB). There is a new Velox multi-layer partition product which is lighter at 55kg and gives better sound insulation (49DB) but this was not available when we ordered. It is standard practice to chase out service voids in the Velox panels but clearly laying services will be simpler with a studwork wall. For us it was a trade off of solidity against flexibilty.1 point
-
1 point
-
Well I came across this (from a company that seems to sell EPS and not XPS!): https://www.plymouthfoam.com/eps-vs-xps-you-be-the-judge/ And also this which seems more balanced with a long term trial of EPS/XPS https://www.concreteconstruction.net/how-to/materials/comparing-eps-and-xps-insulation_o I'm happy with either but would probably go with EPS if all else was equal due to cost and expected longer term performance benefit in damp conditions. My question re Warmerwall was more to do with the fitting mechanisms and the use of steel bracing - still looking at build companies so will of course take their views on this based on practical experience. It's great that there is so much choice but sometimes in life less choice is helpful!1 point
-
Ive been researching the many different ICF products on the market recently and have complied some data for comparison. A lot of the info is available online, but details from some manufacturers aren't so easy to find. The spreadsheet is far from complete or exhaustive, the products with the most detail are the ones I've been personally interested in and have sought quotes. Ive settled on a product now and my motivation has moved on to the next pressing decision! Hope this is some help to anyone thinking of building with ICF1 point
-
1 point
-
Aluminium tape works fine. I ran lengths of it behind all our plastic pipe runs in the service void, so they show up on a pipe detector, and it seems to work OK when I've tested it with my el cheapo pipe/cable/stud locator.1 point
-
Just had a quick look on eBay and there are a few Fischer radiators for sale. Asking price seems to be around £500 to £800 for second hand ones. At a guess I'd suggest that new they must be over £1000 each. That's pretty expensive for an electric heater.0 points














