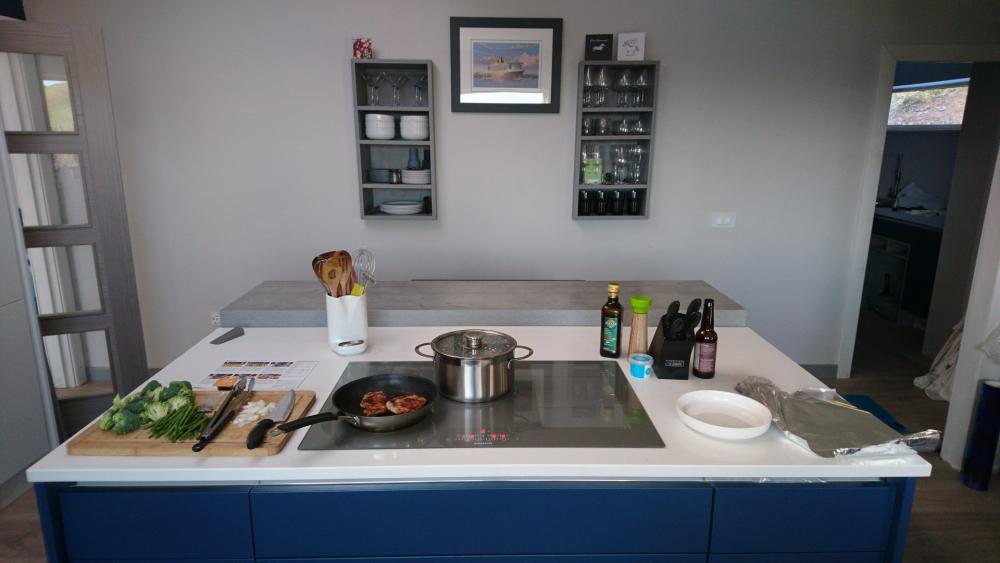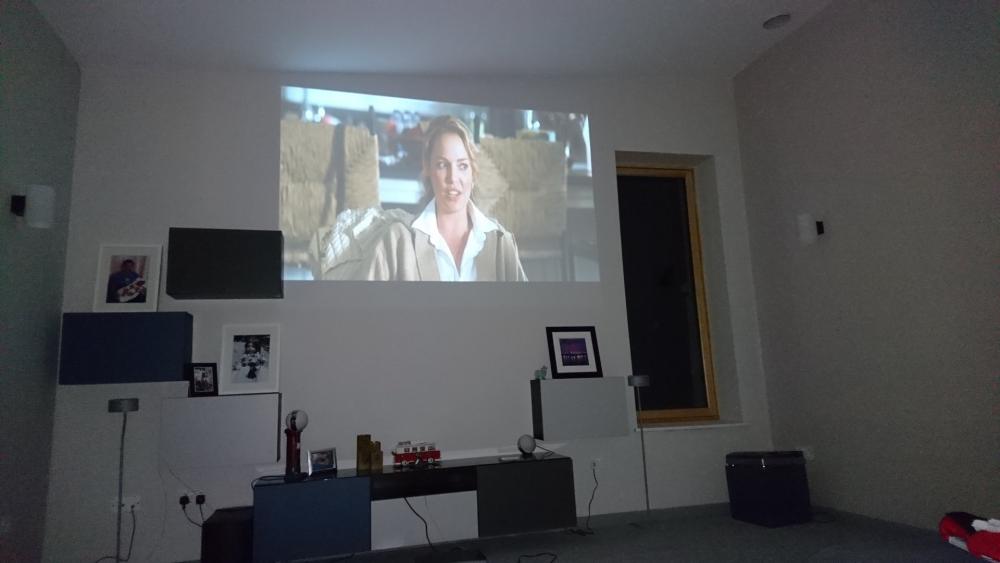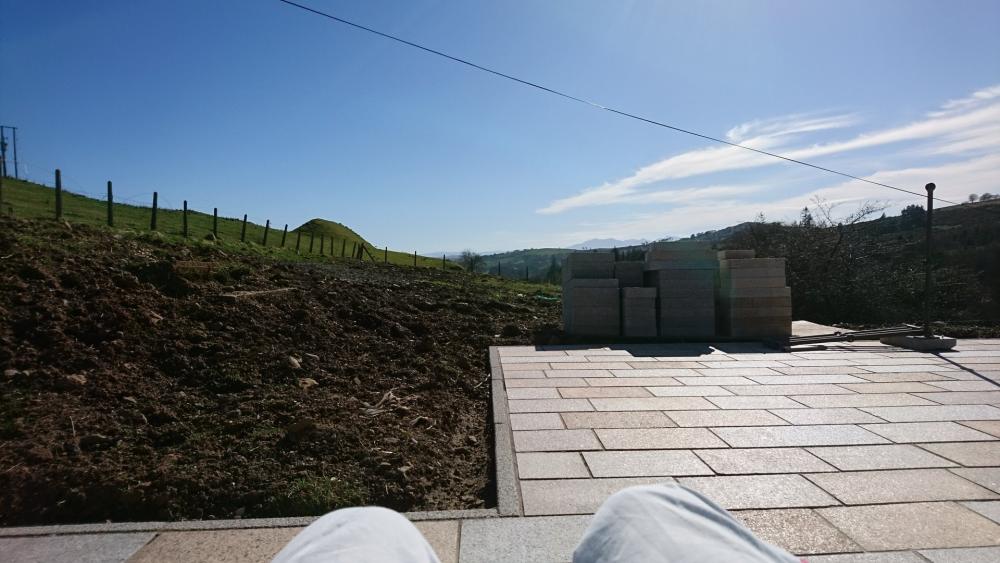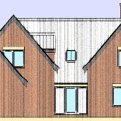Leaderboard
Popular Content
Showing content with the highest reputation on 04/22/18 in all areas
-
Hi all, Been a bit quiet here recently as been focussed on getting a temporary Habitation Certificate and ready to move in. We moved in yesterday - and what a gorgeous day for it. Building Control visited two weeks ago for the final drains pressure test, something i was dreading - I could get it up to pressure but it didn't hold for long enough. I filled the system to floor level and the water never budged, so there was no obvious leak - maybe an AAV or trap somewhere? I explained this to the BCO and he was fine with the water level test and suggested maybe air is leaking up through a trap under pressure. I had a problem with the bath trap - a shallow one but actually, doesn't function as a trap at all, so I'm currently trying to find one I can retrofit as access is limited. There's a bit of a story to that (to make @pocsterfeel better) but that's for another thread. We have one bathroom to finish (planning doing that next week), some carpets and flooring to go down and lots of small internal bits to finish. Then over summer lots of external details need completed (window trims, reveals, proper downpipes, coping etc etc), the garage finished and driveway put in. First night way lovely apart from a minor disaster that I've only just recovered. Can't wait to enjoy the house over the summer, watch the wildlife come and go, hopefully get some honey from our bees (they survived the winter), start working on my cars again once I get my ramp and just enjoying the finer things a bit more. It's been a great experience, and one we both agree we would do again at some point. Not as big as this one tho, but this is likely to be our forever home. We've been building pretty much for three years non stop, it all seems a bit odd now as we recount all the different stages. Needless to say, we would have struggled a lot without this forum - thank you everyone - there is such a wealth of information here that almost every question can be answered, or nearly, and if not, it's only a few button presses and hours away, so thank you everyone - more often than not it's the basic questions that have been most useful. Back to work for me next Monday - I finished in December to focus on the house so back to Mon-Fri 9-5!13 points
-
Just a thought...you know how a big country house has a gate keepers cottage, often in the exact style of the big house. They often look grand with smashing chimney details and great stone work. Maybe it was the posh way of laying down a store for the future....move over old boy I'm having you chimney pot... awful storm last night, what what. So...build a dog kennel or summit!3 points
-
Here are my floor boxes. They have a seal that stops water getting in when washing the floor. They are much more prominent in the photos...they will be lost in the furnishings eventually so not so obvious. I have 2 in my open plan area, 4 sockets in total. Its a shame we didnt get them in line with grout of tiles but as they had to be planned into the mbc slab (no ufh under them) it would have been a miracle if they had hit the grout lines. I’m very pleased with them they do exactly what I want. I didnt want the metal lids that have to stick up when you have a plug in, trip hazard as well as not being discrete.3 points
-
This week - knowing there was less than £3k for me to pay to get to the agreed endpoint. I have been incredibly impressed with how BB and crew have pulled out all the stops to meet their commitments. I'm struggling not to feel guilty - but there have been many weeks when I have paid day rate x 20 (4 men 5 days) for what has amounted to be 2 men 2 - 3 days actual work. (bearing in mind my lounge looks out over the building site and I have a good idea how much time was spent on phones and or just standing around chatting) I have had a minimum of 5 workers here every day. 8 until 6 Monday to Wednesday. 7 - 6 Thursday, 6 - 6.30 Friday and 6 - 6.30 today. I did make them bacon butties this morning and pizza this evening - Oh and I gave them beer last night. BB is coming back next week to add a couple of cavity closures. He has left me a pallet of bricks for my retaining wall, and spares of nearly everything else. For now, I have a nearly clear site, and a finished shell. Next stop soffits fascias etc and then doors and windows3 points
-
timber kit every time, fast erection time and don't bother with brick skin it's an expensive rain screen. i beams for larger insulation space. see touchwood system. as been mentioned before cold bridging needs careful consideration.2 points
-
I just need to park my JCB where I don’t want weeds as it leaks sooo much hydraulic fluid nothing will grow ?2 points
-
In my experience of gravel gardens there is a build up of soil over time on top of the landscape fabric and weeds grow in that not through it. Wind blown seeds get in. Good strong weedkiller from a hose sprayer or watering can over the lot a few times a year should keep on top of it. Gravel has not been a totally weed free option for me in the past it needs maintenance just different maintenance. BBC R4 Gardeners Question Time advice for hard to shift weeds e.g. mares tail.......old carpet or black plastic for a year to kill them all off then start again.....if you can bear to look at the mess for a year! @newhome maybe builder 2 threw diesel or something down before the gravel that kills most things in the soil.2 points
-
That is exactly the point. You don’t know. At the LBB renovation, things that could have used spare bricks have included: - replacing bricks damaged over the years. - blocking up a gas vent to outside that was for an obsolete wall heater - replacing air bricks which were no longer needed. - supporting extended thresholds put in in case I do EWI in the future Other uses I have seen recently - Repairing spalled bricks where someone had not paid attention to or noticed a leaking gutter. - Changing the design of a threshold - Repairing a brick badly damaged by a cable installer - Repairing What was left behind when an old wall mounted installation was removed It may not be for any of these, but it may well be for something you have not thought about yet. Your esteemed visitor may drive into your house corner by mistake, for example. I invite you to take the risk and prove me wrong . I am just about to block up a couple of gas vents not needed now a bungalow has had a vertical flue installed, using white bricks my dad put aside in 1967 when he build what was then a cowshed he converted into his architectural office. Since then it has been a practice office, rented out office, granny bungalow, and now a rented studio-bungalow. God knows why he used white bricks, but I am glad I still have a dozen or so. Ferdinand2 points
-
Both work well if done well but both can also be a disaster if done wrong. There is no right way really. Figure out what you want then go that way. I built mine in block as I was able to build it myself. If it's block then a wide cavity with beads blown in. Don't let the brickie put in the insulation just don't. Wet plaster the inside to seal it up so your airtightness is good. If it's timber frame make sure you go through each quote from all the different companies and see what isn't on the bill. Make sure all the u values are what you want it to be and if they give you a min airtightness target that they will get your build to is this low enough for what you want. No matter what way you go it's all in the detail. Every little bit that gets done right all adds up.2 points
-
Brick barbeque, step to back door until (or even unless) I get my drive sorted. Brick table near to where the boot of my car will be, to unload shopping screen for bins a compost heap Eeerrrrr! Eeerrrrrr! Not that any of those are likely to happen but you did say 'could'2 points
-
We didn't pursue a SIPs-for-the-roof-only route as we only received 1 quote from a SIPs company and they were nervous about our tight access. In fact the crane we hired for the TF would have made it a doddle, and as you say you can get wide spans and airtight joints easily. Haven't found a timber frame company that does both - I'm sure there are some around.2 points
-
For instance, I want to build some gate posts to match the garage. Not a clue what bricks they used. Tried taking a photo but...2 points
-
Got 'em off a plumber I know. It's his thing when the clients go out..2 points
-
2 points
-
The regs are getting so crazy that in a minute the switches and sockets will be one unit as they will all be at the same height!2 points
-
I'm back on good old white MK as I think their quality is back to what it was. A few years ago their terminals I'm sure were made from cottage cheese. Sollysta by Hager, Click Mode, GET (now Schneider) you won't go wrong with. I've fitted the odd bit of Varilight not too bad though had a couple of 20A grid switched disintergrate. But how about showing the missus these for a Sunday morning discussion you probably don't want! https://www.tlc-direct.co.uk/Main_Index/Wiring_Accessories_Menu_Index/Varilight_Freestyle/index.html2 points
-
2 points
-
I think metal may date more quickly. I remember when shiny brass sockets were all the rage but they are a bit vintage now.2 points
-
We have fitted Schneider Lisse white sockets etc. If you want to fit different looking ones and make a feature of them why not. Just because an architect doesn't like them doesn't mean much. Do what you want to do, it's your house.2 points
-
Try booking a long weekend holiday in a timber frame house / lodge. Plenty on MrGoogle1 point
-
It is down the hill behind the old house in the garden and the most prominent gable is at the back, which may be part of the difference.1 point
-
Small but important. Put a few dozen aside now, so that in the future you have matching bricks to hand for when you need them. Then build your retaining wall from the remainder .. unless it really does undermine the design etc. In that case, get a few more for spares when you can. There is even something to be said for leaving them in a one deep pile somewhere so they weather with the house. F1 point
-
1 point
-
I am another timber frame fan. Our last house and the present one under build are both timber frame. I think it is far easier to achieve good insulation and air tightness with timber frame, it can be done with masonry but you are into a wide cavity to get enough insulation in, and good attention to detail to get decent air tightness. The present build does not even have the usual vlockwork outer skin. Instead it has external wall insulation and render to improve things further.1 point
-
We are building timber frame - just me and no paid labour. Its a lot of work. The next one will be block and brick but with wide cavities.1 point
-
Also worth looking this side of the Irish Sea- Leadon, Kilbroney, Kudos, QTF etc1 point
-
I have a Scotframe house. It is relatively old now (ordered 2009) but I don’t think the noise levels are any worse than living in brick and block houses, that I’ve always owned prior to this one. Heat efficiency I will pass on as I have had a ‘few issues’ with my heating let’s say . We went for Supawall from Scotframe which at the time was their top insulation but times change and they do a different version now that is no doubt a lot better. Go for the best insulation you can.1 point
-
We have Click Definity screwless stainless steel. If I were doing it again, I'd go for quality white plastic on all white walls. The stainless ones stick out visually too much for my liking. Maybe a bit different somewhere like a kitchen where you might want to make a feature of them. I also wouldn't l wouldn't go for this particular brand of screwless fitting. I find the little dents in the edges of the faceplate as distracting as screws would be (especially for light switches), plus it's a bit hit and miss as to whether any particular faceplate clicks positively into place.1 point
-
Actually, this and the other house in the second picture caught my eye. I personally have no idea why it is anybody's business unless in a row of identical homes on a High Street.1 point
-
+1. Different timber frame company but we upgraded the internal doors, and sourced the windows and external doors ourselves as we didn't want what they were offering and they couldn't supply the windows we wanted with integral blinds. Upgraded the skirting, the staircase and the insulation too. Best to run down the full list of materials and ensure that you are happy with what's being proposed, and then ensure that for any replacements the increase in cost is appropriate. Should just be the difference in cost between what you want and what they are removing, We managed to get the cost of the upgrades down a bit via a bit of negotiation. Despite a couple of niggles around the delivery the timber frame company we used was pretty good, and it was great having the whole kit and fittings for each stage arriving in one hit.1 point
-
Watch out if Windows and doors are included they are half decent. I have seem some really basic soft wood windows supplied as standard. If it matters to you, talk to them about upgrading to a decent quality well known make.1 point
-
I am another retiree with lT PM experience. I also did the PM on our build. Peter Stark made the point that you need to be on site pretty much every day. Do you honestly think that any architect would do this for £15k? Our build went very smoothly, and I feel that this was because of a number of factors: We treated our tradesmen with respect, and became friendly with pretty much all of them. Most of the trades were either subcontracted to Alan, our ground works / skin contractor, or were at his recommendation. He is a bit anal on quality, so all of his subs were excellent. We also kept a close eye on any issues and were prepared to be flexible if something was eating into their contingencies. We also made sure that there were no unnecessary hold ups, as most tradesman will do a good job if they like you and they are working with their budget. It's always on the interfaces between subs that things can go badly wrong, but so I was a bit anal about tying these detail and responsibilities down. Especially in cases like the windows which involved the interface of three subs. Trust but verify. There are critical periods, which when you must be on site: the foundation / slab pour, the TF erection, ... You need to check, check, check. Have a very clear idea of what trades you want to do yourself. We did all of the thermal design, plumbing, and carpentry, but that's because Alan's plumber was a bit traditional and we had a passive house design. I am a lot better carpenter than Alan's. Jan did a lot of the procurement over the Internet. We could get better prices and faster delivery than using Alan's trade account with the local BMs.1 point
-
1 point
-
Knightsbridge is also available from TLC and a bit cheaper too https://www.tlc-direct.co.uk/Products/FP9902BCG.html1 point
-
1 point
-
Yeah, there's just something... odd about having the switches on the outside. And those screws really stand out now I'm used to seeing screwless plates every day.1 point
-
White plastic will stand out against walls that are not white. I think there is a tendency to "play it safe". Steel kitchen or door handles and taps do not go out of fashion any more than switches would. Full disclosure, we have Schneider brushed stainless.1 point
-
If you're going to have metal sockets, consider a type that has a grey plastic insert where the three pins go, as opposed to white or black. I chose Knightsbridge SS; I think BG also has something similar (but uglier, IMHO). Also consider a screwless, clip-on plate.1 point
-
I have white sockets and black in the granite splashback, but agree with @PeterStarck, it’s an individual choice so go with what you like.1 point
-
And yes, sorry @pocster, but your window issues will be resolved, I can feel it in my bones1 point
-
1 point
-
1 point
-
1 point
-
Thats a fine looking dwelling if you dont mind me saying Neat work from the guys too!1 point
-
1 point
-
That looks really good! Pity BB didn't ensure his guys were working hard all the time however that may have meant they got through the work on budget. Now focus on the next step of this journey xx1 point
-
@Hecateh well done. It sounds as though you got a good result and an amicable parting of the ways. Onwards now!1 point
-
1 point
-
Sorry @pocster, your poor window thread has been truly shat on by our nonsense. I would ban myself for a week but my law on self-preservation prevents me from doing any wrong.1 point
-
This week I was left owing under £3k I have had a minimum of 5 workers here every day. 8 until 6 Monday to Wednesday. 7 - 6 Thursday, 6 - 6.30 Friday and 6 - 6.30 today. Made them bacon butties this morning and Pizza this evening. Half this effort a few weeks ago and we wouldn't have been in this situation. Scaffolding down and relatively clear site1 point












.thumb.jpg.bac90f3bbf6868cf2118d010d936c99d.jpg)








.jpg.c21f3ac78c9b7efd90cbdcb312744dc5.thumb.jpg.7adcad4c0e384f5ecd7d56b0618df6e5.jpg)



