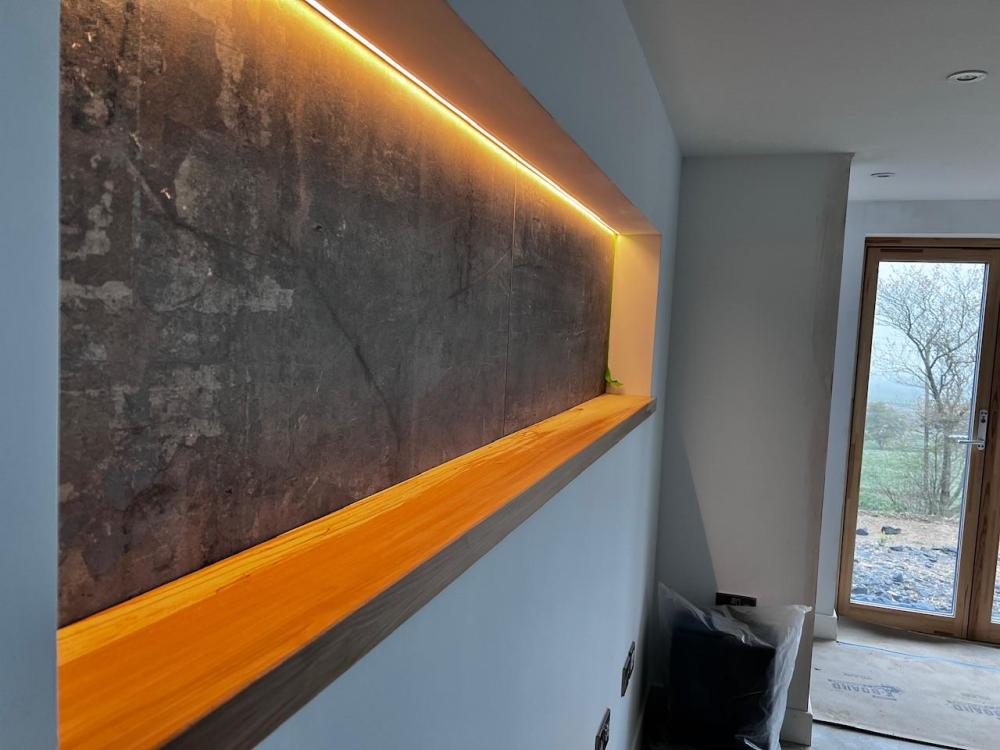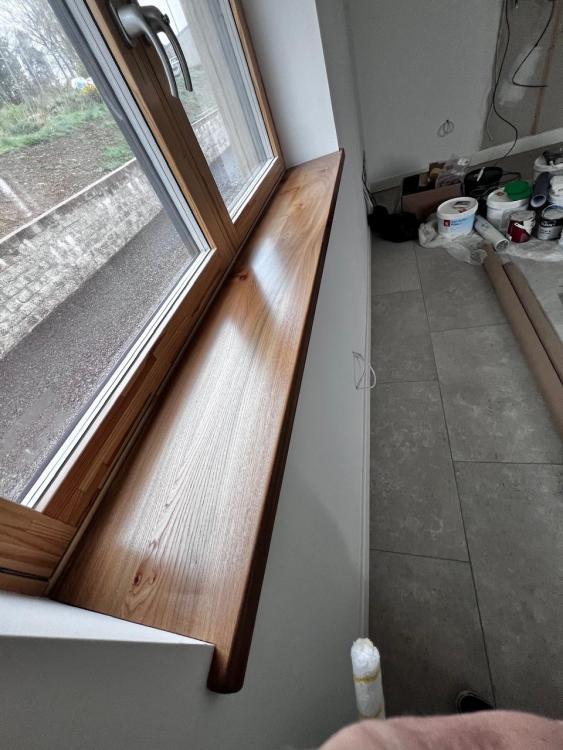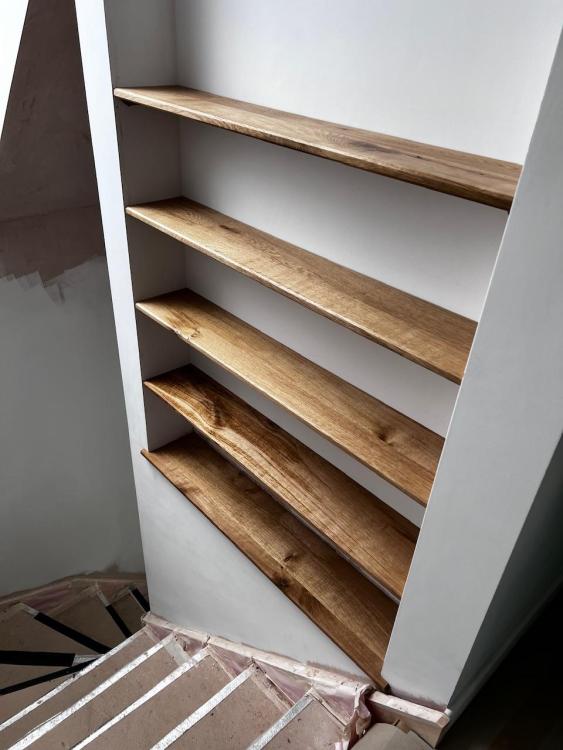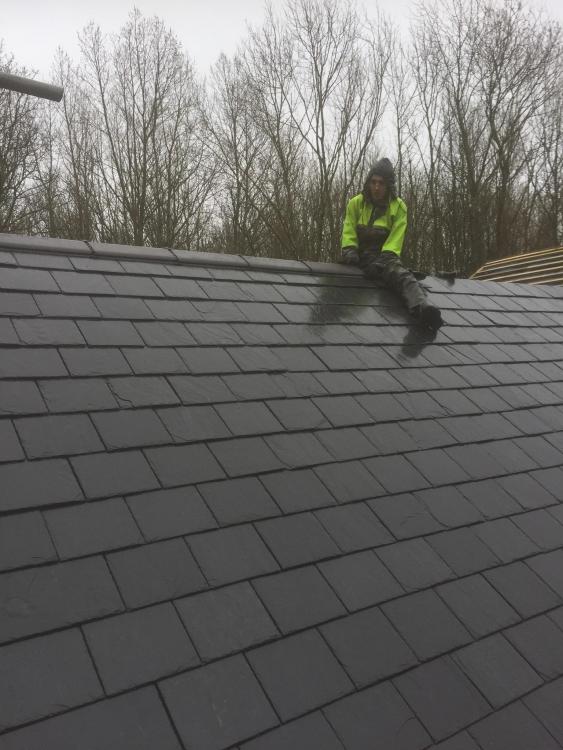Leaderboard
Popular Content
Showing content with the highest reputation on 11/09/24 in all areas
-
I'd have preferred to see a middle ground where a small wood burner was still allowed to provide backup heating in remote areas at risk of power cuts. You could achieve similar redundancy by mandating substantial battery storage, but that gets pricey. I'd like to think that a house built to proper levels of airtightness and insulation, with a correctly specced and installed heat pump, will be so warm and comfortable that most people would quickly get over the novelty of lighting their stove anyway.3 points
-
2 points
-
They’ve used JG Speedfit, and as always there are no circlips installed behind the collars….. This is why I only use Hep2O (Wavin Hepworth) push fit in every permanent installation I do, and have done so for the last decade. JG has the ingenious flaw of slowly undoing itself over time, and this will be 20X more of a concern with heating as it’s going hot-cool-hot-cool so will expand and contract for the rest of its serviceable life. Get the circlips (collets) LINK fitted before the boards go back down and sleep soundly. Copper is king, always will be, but modern push fit is perfectly acceptable when installed CORRECTLY.2 points
-
We use the membrane approach and it worked out very well, using the 4m wide Intello stuff gets the coverage pretty quickly and with fewer joins, although building the internal structure for the service void afterwards / on top has been a pain. We had some section with PB skin on the inside as well as outside so I put inspection holes through that so I could see I had it packed correctly and then covered it in membrane. Don't forget that well packed cellulose fibre is pretty air tight on its own. We achieved 0.2 on the PH Scale (ACH n50) and .29 on the BR scale for our first test, pre Plaster boarding. So far I have not damaged it but I am about to push the MVHR inlet and outlet through it so we will see how we get on!2 points
-
Government signals and actions suggest it is. I think you will find the public at large think it is too. Everyone who comes to our house, which now has the original fireplace opened up, ask if we are fitting a wood burner. Without exception, when i say no, they think we are mad, if i try to explain why, they think im madder still and some sort of conspiracy theorist. There is literally no understanding or concept of the consequences of burning wood inside your house.2 points
-
2 points
-
Second hand is always a gamble, get someone who knows diggers to look over it for you. (I loved every minute of driving my JCB, best boys toy EVER).1 point
-
I agree, just making the point about Straw being a by product..1 point
-
Exactly what i am doing. Boiler is oil, but clearly, still needs power to run. So a small diesel genset does that. If i ever get my forklift to be my battery bank, thats more than enough to keep the boiler running. My primary reason for sorting all this stuff out isnt power cuts, though we do a get a fair few usually no more than a few hours, its protecting myself and not being a victim of Ed's bonkers ideas and the inevitable power rationing that follows.1 point
-
1 point
-
@torrehas reminded us of the degree of slope. It is extreme. Can we just confirm that this is not a local blip but continues over the width? so if the house is say, 8m wide the slope is 150mm ish. And is it the original house and the extension? In which case movement has occurred post extension. You have just bought this based on a surveyor's report. Presumably a properly qualified specialist. Now you must write to the surveyor , probably through your lawyer, to confirm that you have found this issue. It has to be on the record ASAP. I have never known a surveyor put a spirit level on the floor, but that is their decision. This is important so that 1. Your house doesn't fall apart, now or in the distant future 2. Remedies are carried out. 3. The house is saleable in future. Your lawyer will advise further, and all costs will go against the surveyor who will be insured for this. If I was near you then I'd give an off the record opinion. But I'm presumably not. So you need expert inspection and advice. Again ask the lawyer what to do next. And do it on Monday.1 point
-
Plastic is the right approach, and insulting them as they pass through the wood is a great idea! Drove my mad in my first house when they didn't do this, and every morning it's wake me up as the heating came on. Really bugged me.1 point
-
Paint that changes colour when dry so you can see where to paint second coat - brilliant. However, I’m guessing if my airtight strategy is principally based on taped membranes I’ll have little use for this?1 point
-
The roof rafters are being installed with the openings for the roof windows. LABC visits for the second time, there have been a few photos sent as well, they inspect the roof, anchors and fastenings etc. The internal walls are built up around the steel goal posts. Not as many hours on site this week were one man down, its half term here. I started a Gabion wall, filling it with rubbish stone and facing the front with nice stone from around the plot, it just separates off the garden from the vehicle parking area, holding back about 400mm depth of soil. You can see on the photo the remaining post of the old wooden fence which was behind a skip now removed. Total man days of labour for week 8 is 20 days.1 point
-
It's this one https://www.intelligentmembranes.com/ But you can get the same thing without distinctive features like the - ahem purple colour and breathless marketing - cheaper from other brands e.g. I used https://www.soudal.co.uk/pro/products/coatings/air-and-vapourtight-coatings/soudatight-lq I believe the originator was https://www.blowerproof.co.uk/, they were certainly the first advert I saw.1 point
-
1 point
-
Hello all, Excited to join this group I am looking at ways in which energy efficiency can be improved in homes. There is still lots of learning to be done in the world of retrofit.1 point
-
Given that we have 2.3m walls downstairs I could use that to be my downstairs VCL and Tony tray all in one go! The fewer junctions the least taping and faffing perhaps….1 point
-
To be honest some of it ie the external taping was overkill. But we and the builder were learning - it was his first airtight house. Our contract had airtightness as an outcome that they signed up to, so he had a last minute wobble that the OSB wouldn’t be airtight so he decided to go with purple paint. the advantage is that it doesn’t get nicked and if you do need to screw anything into it you can dip the screw into the paint and it doesn’t impact the airtightness. there are loads of papers on whether OSB is airtight or not and how long it remains airtight but I think the scientific jury is still out.1 point
-
Looks good in the picture...but then so does mine...except close up! Quite a forgiving pattern.1 point
-
1 point
-
That’s exactly what I’m planning. Not a clue what to make the tray out of mind. I’m also not clear yet how wall junctions are handled, but will study that nearer the time.1 point
-
Or, the house has been built on a raft foundation and the whole raft has sunk at one end. What is retaining the 2ft drop to the garden? Does the extension also slope the same amount? I would be asking the surveyor why he did not notice this?1 point
-
I think our record power cut was 3 days, being just a small cluster of houses we are well down the priority list for restoring power after a storm. That was in our previous house and we were very glad of the WBS to keep us warm, and the fact the hob was LPG so we could still cook.1 point
-
Is the power cuts thing a bit overblown? We live on the Isle of Skye, which has no installed backup generation and relies entirely on the power lines from the mainland and, to a limited extent, the connector from the outer isles (who have a diesel power station, but not really big enough to export). In the 12yrs we've lived here, the worst power cut we've had lasted 37hrs. I can't remember any other power cuts lasting more than ~12hrs. During the 37hr power cut, I remember being a lot more concerned that I was about to lose hundreds of pounds worth of frozen food (we do a big shop in Inverness every couple of months) than I was about getting a bit cold. Curious to see what other rural areas are like?1 point
-
1 point
-
Did you get the address registered with the local council street naming and numbering people? Does your address appear on any address finder searches?1 point
-
No issues here also, is the house registered with the post office? If so its an official house address. Like you none of the houses near us has a number. But not heard of issues1 point
-
“Bollocks” spring to mind, just call it number 1 (but retain the name) who is to know 🤷♂️1 point
-
1 point
-
A Northern Self Builder has recently patented a new Procrastination Technique. @ToughButterCup, 71 , from Lancaster has been unveiling his new technique on a packed village hall carpark somewhere in deepest darkest Lancashire. The location is being kept secret on National Security grounds. A local police chief said; " Ah maaaht 'av ter kill ya if ah wuz ter tell ya where ee iz. " The technique is being called Extended Simplicity. Take a simple job like painting over some filler. All that's needed is paint and a paintbrush. The necessary precondition - and this is vital - is deep CantBeArsedNess. (CBA) After 9 years at it, tough buttercup has been in what is called the CBA State for quite some time. His supportive partner has been worried about him for some time. So she decided to bring the paint and brush in from the workshop and put them on the dining room table. They remained there for a week. From there they made their weary way to the foot of the stairs. Yesterday morning they were at the top of the stairs. This morning after a heavy sesh in't boozer last night, they are on @ToughButterCup's bedside table. Tonight, just to spite her, I am going to put them in her side of the marital repose system. And switch the lights out and fein sleep before she comes to bed. That's a genius idea don't ya fink?1 point
-
I was reading on another forum of someone that made some oak doors for a kitchen unit. His SWMBO said she would paint them, so he gave her the brushes and the clear varnish. He came back from work to find instead she had found a different tin of dark oak stain and used that, and now they are too dark and don't match the rest of the doors.1 point
-
What about a piece of 50mm Marmox board? Foamed in with say Illbrück FM330.1 point
-
OSB is much more expensive than a membrane. If using a blown in cellulose then you can't check to see if all bays are fully filled like you can with a membrane. On the other hand OSB is far tougher. And less lightly to be punctured by wayward workers. 18mm OSB is normally airtight although I would be confident in high quality 11mm stuff too. Crappy cheap OSB might not be ok.1 point
-
I’m building timber frame and I’ll be putting a vapour control layer inboard of my studs and that will be part of my airtight strategy. I’ll use Tony trays to maintain the layer between floors though I’ve yet to fully get my head round the precise detail, partly as I have an offset upstairs frame. Im not sure I’d get any benefit from vapour block OSB and it sounds more expensive.1 point
-
When at work, I often say "Let's make an easy job difficult'.1 point
-
The first SWMBO here knew about me buying a digger, is when I said "you know that digger on ebay I bid for just before we went out today, well I won it"1 point
-
Conversation with tiler went OK so that's now closed. I'll need to find another one though. Thank you for everyone's support!1 point
-
Is this a solid or suspended floor that slopes? Do both floors up and down both slope the same way the same amount? How old is the house? e.g. if it was my BIL's 300 year old Welsh farm house, I would be impressed if they were that level (the upstairs ones certainly are not)1 point
-
1 point
-
Hiya. Hope this helps. Bit of theory first and a few general comments. Excuse the spelling and grammer please! A gabion wall is fundamentally the same as what we would call a gravity retaining wall. Its weight does most of the work to stop it moving. The difference is that gabion walls move about a lot more and often they are designed for a 20 -25 year life span rather than a 50 year life span which houses are designed for to meet mortgage requirements.. Now for all. If you truck about you'll see many more developments by big house builders where they have big high gaboin walls to retain gardens, the houses themselves are set back. Can you smell a rat? The thing to take away from this is that gabions have a time and a place and much is to do with how much they move and their seviceable life.. before serious maintenance. Ok how do we design a gabion wall.. 1/ We need to know what it is holding back. @Great_scot_selfbuild it's your driveway. Now if its gravel then I would say.. how much do you want to spend.. do you mind if the gabions moves a bit and you need to level out the drive every 5 years? If you say I'm ok with that then I know I don't need to worry to much about movement (serviceability). I also need to know how long you expect it to last! The building regs can be a moot point here in terms of movement.. the regs aim to make sure it will still be safe! To design a gabion wall we often apply the same principles as we would use for a concrete or brick gravity retaining wall. Rule 1.. we need to make sure it does not tip over. Often walls have drainage behind but behind the drainage layer we also have a bit of sideways soil pressure. The drainage can avoid hydrostastic water pressure and having a "funny" effect on the soil. Rule 2.. there needs to be enough of a key and friction load at the bottom of the gabions to stop them just sliding sideways. For all types of gravity retaining wall design we allow for a surchage load ( a load applied to the top of the ground) of roughly 1000kg per square meter on the drive way in this case.. thems the rules folks! Drianage or not this surchage load causes a sideways thrust on the wall. Rule 3 / This is a biggy.. we need to watch put for a global failure (often called a slip circle) where the whole wall, driveway and soil above up the slope just takes off and moves down the slope. This can be a catastorphic failure and very dangerous. Some times to mitigate we need to drain the soil much further up the slope.. even then we are taking a risk. If you have challenging topography then I would need to know what is happening further up the hill. You may need to extend the scope of any site investigation. Now most SE's should have a grasp of these basics. But its your vegitation, could be trees an local topography that needs nuancing. I see you are using a Fittleworth stone gabion fill and probably you SE will just design these gabions as having no intelocking effect.. so the design will be standard. Theoretically the design can be realtively easy.. but for economic design.. that requires you to to identify what you expect and balance that with how much you want to spend on ground investigation. To sum up.. I've given you a few tips. Have a chat with some SE's and say.. I've read this and that, here is what I would like to do and what do you suggest would be a good balance between soil investigation and practical common sense design? Once you can get a handle on what your expectations are in terms of long term perfomance of the gaboin wall then most SE's will be able to handle that kind of design. What they will do is make sure is does not fail dangerously and if it moves about a bit, then you now know that .. and everyone is happy.1 point
-
An old mate of mine designed radio & TV studios most of his working life. He said - 'there's no substitute for mass'. I'm thinking sand... I might also check out the sound booths that wind instrument players can practice in.1 point
-
1 point
-
1 point
-
because they are lazy, tight fisted idiots there are no technical advantaghes to use single batons ,only disadvantages0 points
-
0 points
-
Update. Last night did not entirely go to plan.... Lemme explain. Paint and brush duly hidden under her duvet. Sleep on my part feigned. Lights out. She discovers the offending articles and promptly drops them on my pillow. Bugger. Didn't see that coming. "But you forgot to bring me a screwdriver to open the lid ...." That didn't go down too well. Its 7:30 am, and I've just finished painting the five small patches of Polyfilla. Need to go and bring her breakfast in bed now. It never ceases to amaze me how much effort it takes to avoid doing really simple quick jobs.0 points
-
I have a variation: Figure out a job, measure up, consider options, choose parts and materials, find cheapest supplier that has items in stock, get ready to order... Get distracted by something more urgent, then return to job sometimes months, sometimes years later. Look for notes on job. Realise I didn't make any notes or I lost them. So ... start figuring out the job again, measure up, consider options, choose parts and materials, find cheapest supplier that has items in stock, etc etc You can keep this up for quite a number of cycles or until you don't need to do the job anymore.0 points
-
0 points

























