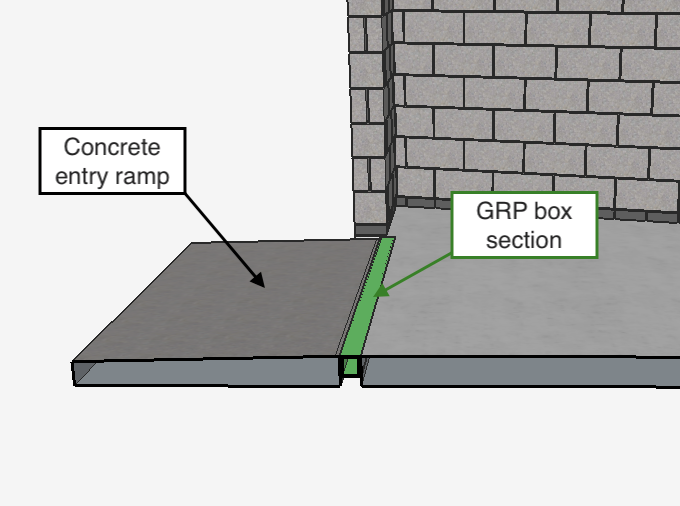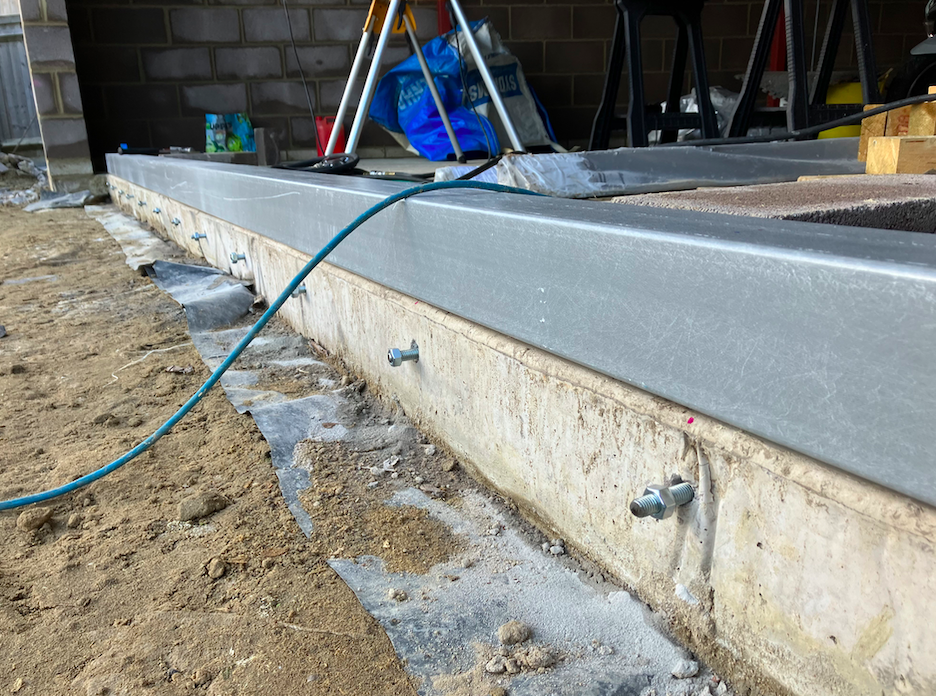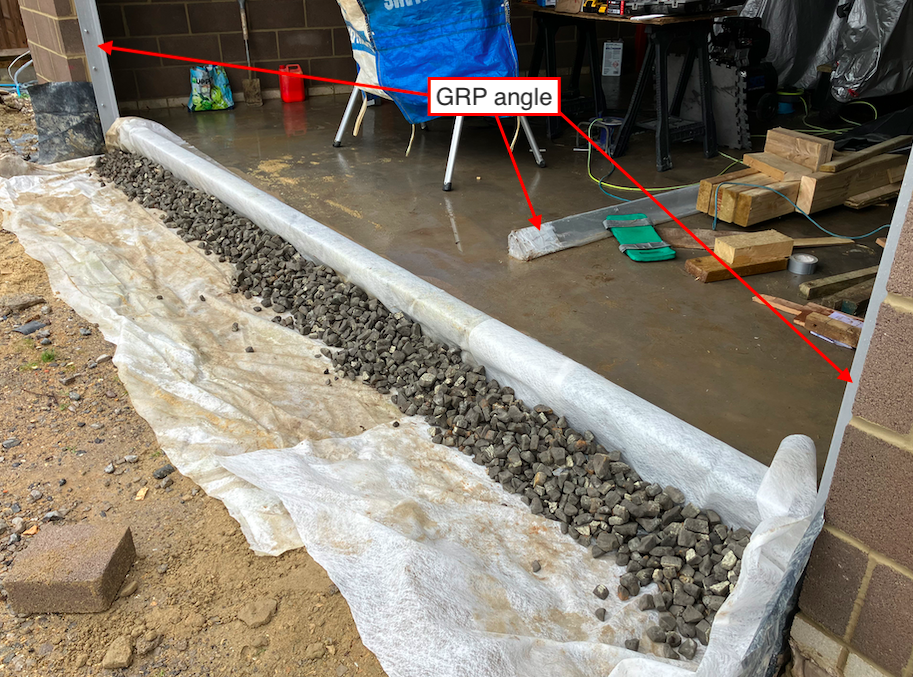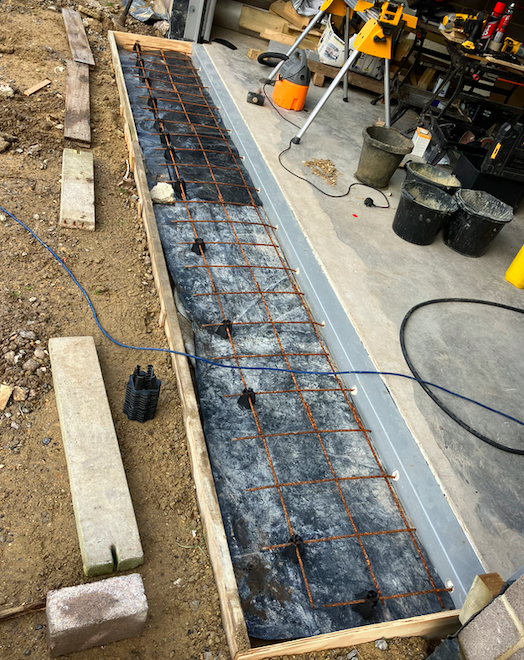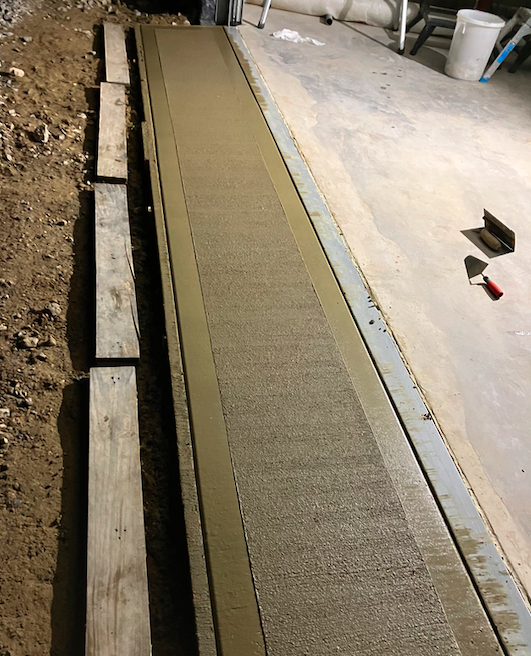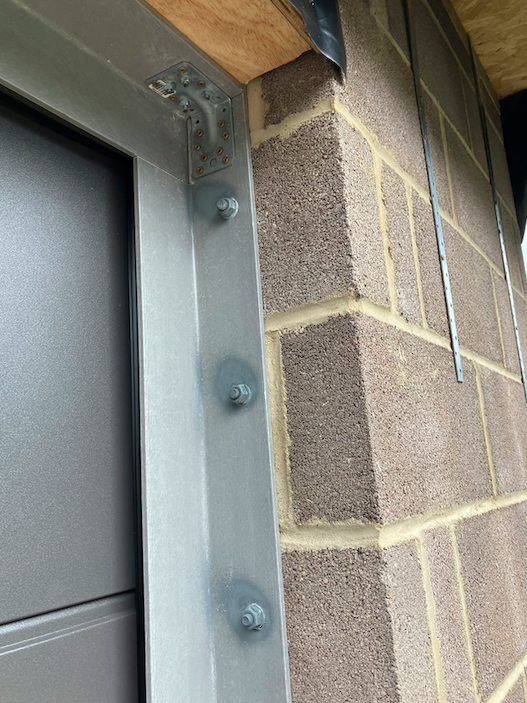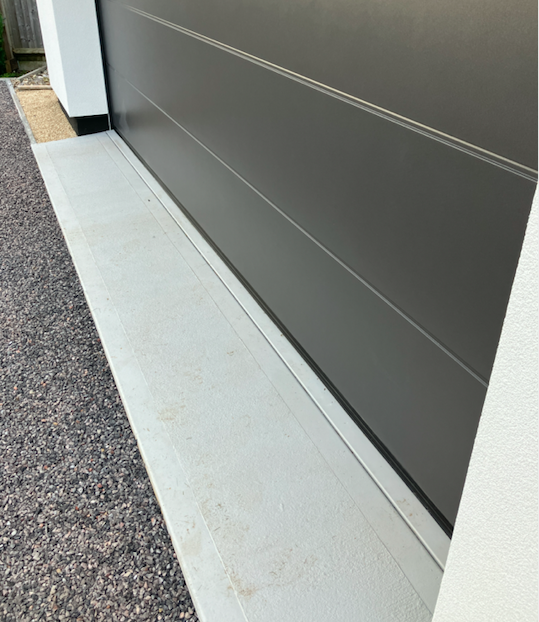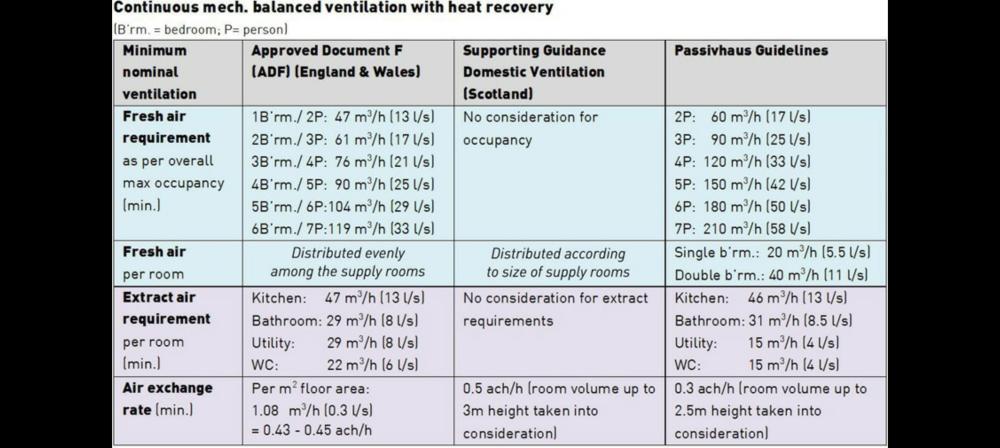Leaderboard
Popular Content
Showing content with the highest reputation on 10/30/24 in all areas
-
Would have 100% been more demanding to the builder to do what I had on the plans. I ended up with a lot missed off, things slightly out of place that had massive knock-ons, and just generally it was a bit shit. At the end of the day I was paying them to do a job, and it went on for that long I just wanted them gone but it's cost me months (years?) to work around the issues I was left with or rectify them.3 points
-
After going to the effort and expense of insulating the slab, walls, roof and door I had to do something about the transition from outside to inside the garage. Garage slabs normally extend beyond the door creating a big thermal bridge that I didn't want. What I decided to do was use some GRP box section to thermally break the inside from the outside. It's early days but it seems to work well and it hasn't fallen to pieces with cars driving over it yet, which is a bonus. I may be on to a winner. To start with I resin anchored some threaded bar into the slab and then bolted the GRP to the slab. I then rammed some left over foam glass into the gap underneath the box section for added support. I also used GRP angle as a 'stop' for the EWI on the returns to the door and the door head. I'd filled the box section with left over insulation and finished it off with expanding foam, added some left over mesh, shuttered it and made myself a concrete entry ramp. A quick lick of paint finished it off and it all largely seemed to go to plan as well. Here's hoping it stands the test of time.2 points
-
Moved the house 5 metres back. We have a massive garden now, way too big, but hardly any turning circle at the front onto a main road. I was so focused on the interesting stuff that I overlooked the basics 🙄 I would have said no to full height windows. Terrible to get the thresholds thermally broken, leak lots of heat in winter, too much solar gain in summer, and don't increase light much. But architects love big windows. Be warned! No bay window type rooms poking out. Nightmare. I would have thought about room sizes and solar panels earlier. I thought I did but we should have made the rear return wider to accommodate more south facing panels. If doing it again I would do things simpler.2 points
-
The crack on the stud wall is because he didn't use any scrim on the joint. All in all pretty 💩 job2 points
-
That is crap work, I can recommend a Bristol based plasterer for any one but he is always busy so may need to wait (anyone that is good has a queue 🤷♂️).2 points
-
UFH mats just under the bathrooms tiles/lino for a quick boost to toe temperature. Probably TF it. Timber is much nicer than concrete to work with. Avoid the design temptation to keep making everything bigger. 186m², 150m² would have been fine. PM it myself the next time with the knowledge of hindsight.2 points
-
As above. Digging deep is to be avoided so minimise it. Eps is half as effective as pir, for half the price. V approximately. So I suggest : reduce the sand to the minimum to get a smooth surface.* Use quality stone rather than hardcore then add 10mm sand. 140 + 10. 150 dpm 150mm pir Membrane 60mm screed. Total 360mm. that is saving money all round and reducing risk. Way more than the energy cost saving you are losing long term. OR even 100mm Pir and add more insulation elsewhere. *50mm is only necessary to overcome rough work in texture or levelling. Plus you get footprints.2 points
-
The value of this thread is a legacy for future buildhubbers. I relied on previous such threads, and as a result we now have heating mats going under the bathroom tiles for nice cosy toes in the mornings, which was not in our original plan.2 points
-
Yes Use correct screws for fixing the boards. Plenty of fixings for plasterboard that can be used for high loads. More a matter of using the correct fixings for the job.1 point
-
I've been using these GTEC screws for fixing ply, plasterboard to metal frame (C Stud or Top hat and res bar), I picked up some crappy self drilling screws from screwfix, and butchered the plasterboard as they didn't drive into the metal very well and just spun around in the board making a mess. Siniat GTEC 32mm Drywall Screws - ADA Fastfix Ltd Pricing note, I'm paying 13 + vat for 15mm GTEC Soundbloc, and 10 + VAT for 12.5 Soundbloc, not in massive quantities. I'm taking 30 or so at a time as I dont have too much space to store, and not leaving outside now its got a bit damp...1 point
-
I’ve fitted 18mm osb then fermacel on the walls in my plant room. know as it’s being fitted out I’m finding I’m still unhappy fixing into this lot with heavy expansion vessels, so I’m using hollow wall toggle fixings that will drill through both sheets and then open out in the stud wall cavity, I can actually hang from the brackets I’ve put up with just two fixings in.1 point
-
Interesting approach (get it!!) I failed to come up with a solution on the garage i built at my first house, and so had that big thermal bridge. Was never happy with that.1 point
-
You could use an Abito board Fix and skim in the same way as plasterboard Its extremely strong and will absorb a running kick and you can hang an elephant off it1 point
-
Mine were just a simple spreadsheet with individual inlet and outlets based on building regs. If your paying for MVHR design this should be part of the design delivery from contractor. If DIY look at building regs for the gross numbers, plenty of give away spreadsheets on here. Basics are, use Passivhaus as your starter for bedrooms. When you build it near completion, you have the system commissioning done and a certificate is issued, the numbers should match.1 point
-
Yes, 18mm OSB and 15mm soundbloc works well. Sockets are also weak points. Fermacell is a pain to use.1 point
-
Screed replaces concrete! We went with cemfloor pumped screed over our 150mm PIR, 60mm deep. We went over flat block and beam, so I can't comment on potentially more uneven dug out.1 point
-
We had our vents measured for LABC at the same time and by the same people that did our air tests.1 point
-
Worth reading though Part F. https://assets.publishing.service.gov.uk/media/61deba42d3bf7f054fcc243d/ADF1.pdf It is not hard, just tedious, like most regulations.1 point
-
Good! Use the CAT scanner... That may sound cynical but will the person pulled off another 'more important' job have the CAT scanner/ lack of rush which allows for finding cables in a fortunate rather than unfortunate way. Could you re-ask the Q in a way which invites a Yes or no answer? Will you be using a CAT scanner and/or other methods to ensure there'll be no damage to my cable/pipe runs? "Yes". Good! It makes the position clear should damage occur.1 point
-
I know a few aswell that I recommend in Bristol1 point
-
For no nonsense simplicity you can't beat these available almost everywhere for about £20. Ugly as an ugly thing but basic 3 power levels and a thermostat. I have several used for heating the static caravan when we were in it and not used since. * Almost everything else seems to have over complicated electronic controls to comply with LOT20 an EU directive that for some strange reason we seem to think we still have to abide by (but lets not discuss that) * not entirely true. One is still in use controlled by my PV diverter to turn the heater on (set to it's lowest 700W power) on the rare occasions when surplus PV exceeds the 2.8kW of the immersion heater.1 point
-
I love the parallel universe they live in. Our twin wall duct through the bedroom above gets barely warm to the touch with the stove going full tilt. You could sit a box of matches on it and they would not ignite (please don't try that). The need to keep anything flammable more than 50mm from the twin wall duct is exceedingly cautions.1 point
-
I’ve had 4 plasterers on my house. 3 of them did a day and I’ve never had them back the fourth lad is the best I’ve ever come across, different gravy. I think you have had a shit one, if you know roughly what you are expecting then you needed to be there. mines from Coventry and travels about an hour if that’s any good to you.1 point
-
https://simplystovesuk.com/product/125mm-230mm-high-temperature-red-rubber-flashing/ bit cheaper1 point
-
or these https://www.google.com/search?q=dura+flash+flue&oq=dura+flash+flue&gs_lcrp=EgZjaHJvbWUyBggAEEUYOTIGCAEQRRg8MgYIAhBFGDzSAQoyMzk0NGowajE1qAIIsAIB&sourceid=chrome&ie=UTF-81 point
-
Dektite grommets for the external seal, as bove. Red and black rated for different temperatures I believe, red is higher. Between floors https://flexibleflueliners.com/product/ventilated-fire-stop-plate-150mm-black-kw-pro/?campaignid=21800739722&adgroupid=170161215993&keyword=&device=c&gad_source=1&gclid=Cj0KCQjwsoe5BhDiARIsAOXVoUtXOpIrQ9KMOILyf_RY0p1j_2_D0fXFubmpHBBOahnBZD0bY_YNHKEaAq2TEALw_wcB1 point
-
1 point
-
Same as Onoff, I cast 100 mm galvanised steel box section posts into the foundations (1/3 in the ground, 2/3 above) with a bracket on each one welded to it for the top hinge - possibly over engineered but these gates were pretty heavy! I then had the stone pillars built around the posts, with the top hinge bracket projecting out. The stone pillars didn't have to take any of the load. You'll need to lift some of your blocks to set the motor boxes in the ground. As Nod says, a lot of the weight of the gate is taken by the motors at the bottom, so you might be OK fixing the top hinge to the brick pillars with the right kind of fixings. I brought the wiring for the infra-red proximity sensors up the posts and out through the stone blocks, so the wiring would be hidden. Before you laid the blocks, did you put in the conduit for the electrics and control circuits? Btw, I think a pedestrian gate is essential if you don't want your Amazon parcels lobbed over the gate when you're not home.1 point
-
You can get door hinges that do that, called parliament hinges They are basically a standard hinge, but longer, so the pivot point is past the door frame so it can hinge round. you need to get a metal worker to fabricate a heavier version of that for your pedestrian gate so the actual hinge point is beyond the corner of the pillar to allow it to open all the way round. As you have a slope on the drive, if you also incorporated the principle of a rising butt hinge, that would help as well.1 point
-
Mine (not the same make) and every other manual I have read (loads), once temp goes to 16 and above it just stays on the same flow temp. Your 25 degs is probably the lowest set point you can go. I would really read your manual on this subject because get this wrong it could be very expensive. Most heat pumps look for zero volt contacts. You should have a setting or mode within the unit thermostat controller to do this function itself. Sort of a hybrid thermostat and WC control mode.1 point
-
It'll be fine. Especially if it's just aluminium gates, probably only going to weigh about 80+120kg for the big one. I'm about to build a 4m, 200kg wooden gate to hang off the same size pier! My hinge hooks are 300mm deep threaded rods. I was worried about a standard plate pulling a brick out, so going OTT.1 point
-
In the case of my new Therma V, which is about a year old and, I think, a Series 4, it switches off. This makes sense if it comes on to do cooling at an even higher outside temperature but since the cooling feature is turned off on my heat pump I regard this as a bug. However I think my old Therma V, which must have been series 3, would have maintained the LWT at the minimum figure (25 C in your case) if the air temperature was above the maximum. So unless @ProDavecan tell you, you will need to answer your question by experiment.1 point
-
What sort of I underfloor heating and how will it be heated? Don't listen to the builders re insulation, they are used to doing things to the minimum standard. Saying that... 300mm EPS is probably the best option here. You won't need SLC if the floor is done right.1 point
-
Whilst you are doing all that good work don’t forget your perimeter insulation.1 point
-
Your insulation there is more then sufficient, and you could loose/cut back the 150mm EPS. 150mm PIR is plenty sufficient in reality (0.14 ish?), law of diminishing returns really kicks in at these levels of insulation. The extra digging and cost of insulation will have a payback of many decades, so you should save that money and invest it in another area of the house to bring that up to better spec. A 1950s refurb will come with additional costs and limitations, so save your 'tippy top' expectations for other areas for investment. We ended up with block and beam 150mm PIR in floor, 150mm PIR roof and 150mm full fill rockwool in the walls (which isn't great, and wish we'd gone for more) but our running costs are around £160 a month for all energy, incl the fact we're a big family so hammer the hot water, dishwasher, washing machine hard.... So can't really complain esp as it's a 6 bed sprawling bungalow.1 point
-
They are not designers. But if you present a half decent proposal they will discuss any problems with it....but it isn't for them to sort problems...the fee is too small. Their job is to keep standards to a reasonably high level for you and society. We may not always agree with the bco ( I've had big arguments too) but I think your comment is unfair.1 point
-
1 point
-
The estimate was provided by the seller, It doesn't make sense not to explore all options, we bought the understanding the costs. I agree about the size. I have 4 kids and I want a simple life (😅). I have some site experience and it has always been my dream to self build- I could outsource to a PM but where's the fun in that- although I do have great assistance- which I will share with this community later down the line. We need a minimum of 6 bedrooms because we have 4 kids.1 point
-
I am not self reliant on chat gpt just really like for it to take the guess work out sometimes 😂😂 Your comments are valid. The house is way too big...1 point
-
Thank you- I have really enjoyed reading your blog posts this morning- you have probably noticed 😂😂 I have spoken with a few ICF contractors this week who are confident they could build design or work with me to alter it. I have no firms decisions and I'm still trying to formulate a plan and navigate. We have submitted a pre app- and await the response from the planners and will take it from there.1 point
-
Hey guys- I'm very overwhelmed by all the comments. Thank you all for contributing and I try to respond to all in some form here or quoted...please bare with me in the short- I should tell you- we have already submitted a pre app (3 weeks ago) for a smaller dwelling of just under 7000sq ft. It does not have a basement. we have 4 kids so we definitely won't be living on site...although I have managed to rent the bungalow on a company let so it's not a sitting duck they moved in on Monday. the muck away issue was solved by the previous owner on the land behind the plot- there is 10acres behind the bungalow and 3 in front. No shortage of space. yes we already have planning granted and the groundwork's were already commenced. our options will be to submit a variation of the current plans and make the house smaller- if this can be done, or go in for a new planning application for a different designed house safe in the knowledge that a precedent has already been set. I was reluctant to submit new plans because I want it done already!1 point
-
I would have checked the window cil heights and window sizes more carefully. There are several where I can’t easily reach the handle to open them as they are set too high in the wall. I would also have spent more time on site making sure the workers felt accountable. Looking back, they took the piss quite a bit (late starts and early finishes most days), and as neither I nor the building company owner/site manager were on site much this behaviour continued for too long. I’m now resentful of all of the things they didn’t do which there was plenty of time for them to have done, that I’m having to do myself.1 point
-
I appreciate the reply. However I'm thinking I'm more confused now than before I'm not sure I really understand how any of this doesn't require BC involvement? If we take the insulation specifically, my understanding is if more than 25% of a walk or a ceiling is disturbed then I need to comply. As I intend to take a while house approach then surely I must comply to some extent. The phrase in so far as reasonably practicable, is great, but is wide open to interpretation. The issue is only the bc's view is actually relevant. It purely luck who I end up with, and therefore how much it might ultimately cost Once I engage with them, I'm on the radar at that point. If they want me to do things I consider wrong or unaffordable, and I then choose to proceed another way, they will know that it is likely I've done just that. Under the new rules that came in last October, if I ignore it, and they know, the potential penalties are extreme to say the least If they don't know, then nothing can happen. The only way anyone would ever know is if I subsequently got another eoc which would show a large improvement! My experience at my last place is that the various certificates were worthless as none of the work complied fully, in one case, not at all. So what value do they really have? Especially as it's almost impossible to take action against BC for negligence1 point
-
It’s bonkers that you cannot improve the U value without meeting current regs, any improvement is better than none. . A private BC might give you an opinion but I would steer away from Local authority as it will be documented with them. i agree with this, yes a gamble but I would do it!!!, 🤷♂️😇1 point
-
Err, I'm not sure I understand. How can the elevations not implicitly indicate the ridge height? How was the ground level marked so it was incorrect - from a datum level maybe? What kind of adjustments could you make to the ridge wthout affecting the elevations? Are you thinking of bumping the whole house up? I guess as the sectional drawing wasn't mentioned in the decision notice, it is largely irrelevant to the planners.1 point
-
I’ve seen so many jobs where the pipes have been damaged in the slab Plus it’s all left open to the elements Unless there’s a massive saving by doing this Screed like most people1 point
-
I think you are approaching this in the wrong way. You are trying to achieve savings buy the division of parts. Lets put this another way.. you can buy a car complete for £Y or the parts and assemble it yourself for £ Y.. but unless you know what you are doing Y will always cost you more than X. Get your SE in now to guide you as to how you marry all this up. I would charge you about £1500 quid to put you on the right track.. sounds a lot but I know I could save you much more and easily cover my fee. I know you may think this is a lot. But a good trademan will cost you £ 1.0 to 1.2k a week, all I need to do is save you a week and a half of labour and I'll have washed my face.. then think about what I could really do for you? I could give you pointers and you can play to your hearts content on your insulation.. we would discuss it all and if I thought you were making an error I would pipe up and say.. hey I think this is wrong .. what about doing it this way..that is good design is all about where we all work together. If you can find a local SE that knows the local contractors. If you have a basement then you are into tricky terratory. You could blow tens of thousands if you make the wrong play.. and that also means if you tell you designers that is what you want.. and if you are too cocky they will just give you what you want as it is your money! I love your space frame concept, @Kelvin has a stunning house with a space frame for example. Your passive house goal.. love that too .. your basement.. that is where it could all go wrong unless you get a handle on the SE design early on. You need an SE for example who is going to stand up to the TF designer, the slab designer and the basement designer on your behalf. What you are doing needs good technical support leaving you to make the fundamental financial and overall design decisions. I know you want to do your own thing.. good for you coming on BH as you'll get loads of free advice from folk that have been there, made mistakes and can tell you.. don't do this! All the best and keep posting.1 point
-
I’m a self builder and also the owner of a specialist blind manufacturer and installer. I have come across this question almost daily in my professional life and have spoken to HMRC many times on the subject. Manual blinds unfortunately are demountable from their brackets and are classed as soft furnishings therefore not VAT refundable. the same blinds with a motor that is hard wired to a power supply are classed as fixtures and are VAT refundable. likewise Lithium Ion powered battery blinds are both - confused? if the LI blinds are controlled by a hub that itself is connected to a hard wired supply (plug) that controls when the blinds operate the successful argument was made that this then became a ‘system” to regulate solar gain and heat loss in the home. Ergo vat refunded. if the LI blinds are operated just by a local remote the blinds are again classed as demountable and soft furnishings. No vat can be reclaimed. If you are spending a couple of £K or more on motorised blinds it would be worth looking at spending slightly more on the Somfy LI motors (as you have no wiring costs)and adding a Somfy hub, this makes your blinds a “Shading System” and VAT reclaimable. I often invoice self builders for Shading Systems rather than for blinds to assist in VAT claims. Note - this also covers recessed (in the plasterboard ceiling) curtain tracks but not surface mounted. Joe1 point
-
1 point
-
If you must have oil filled http://cpc.farnell.com/search?st=oil filled radiator But they are more expensive than convector heaters this is the one that is still on special offer http://cpc.farnell.com/pro-elec/pel00022/convector-heater/dp/HG0091607?ost=hg0091607&iscrfnonsku=false&ddkey=http%3Aen-CPC%2FCPC_United_Kingdom%2Fsearch I bought 3 of them to keep the caravan warm. There is also a version with a timer built in for slightly more http://cpc.farnell.com/pro-elec/pel00023/convector-heater-with-timer-turbo/dp/HG0091707?ost=hg0091707&iscrfnonsku=false&ddkey=http%3Aen-CPC%2FCPC_United_Kingdom%2Fsearch1 point


