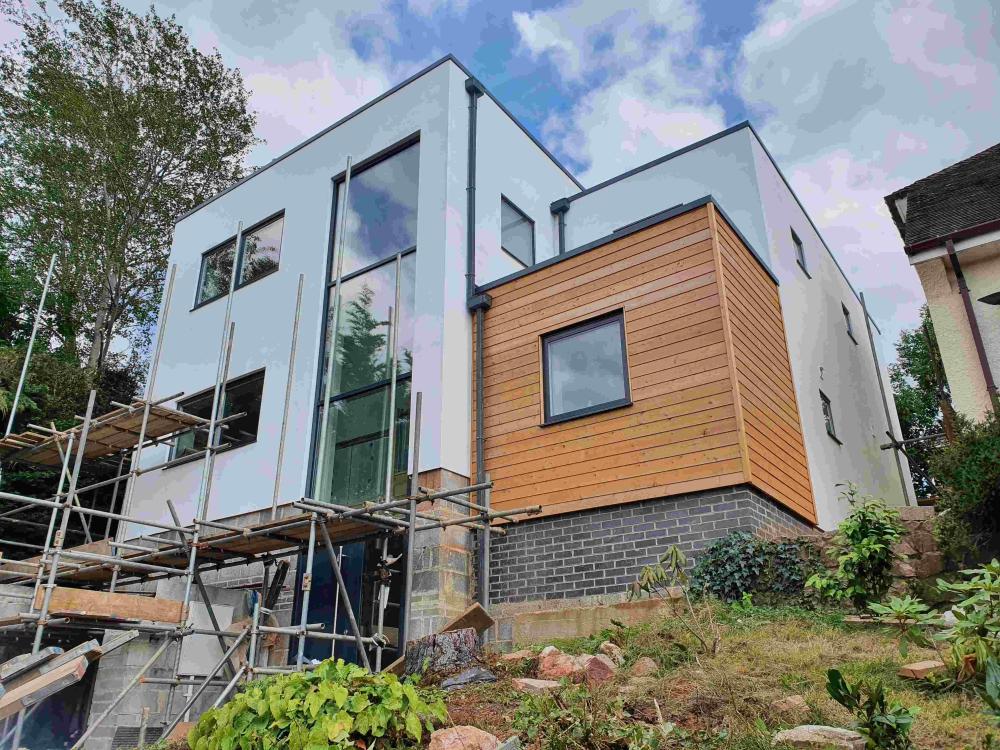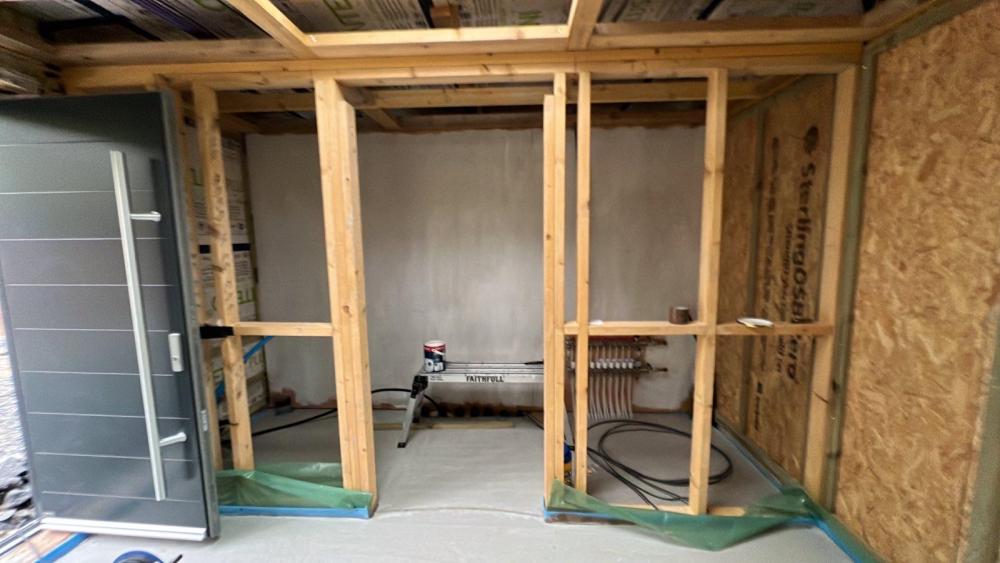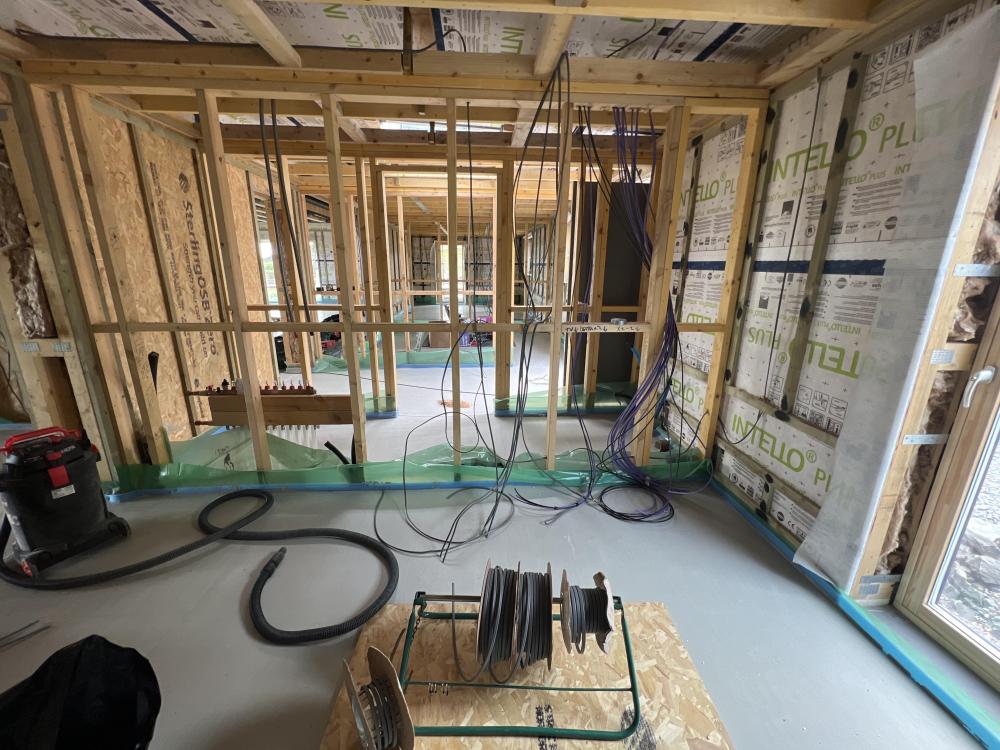Leaderboard
Popular Content
Showing content with the highest reputation on 07/08/23 in all areas
-
The planners don't look at the deeds. Building control look at the evidence of the boundary, but again, no one but you and your neighbour would scrutinise your deeds. I might have missed something, but I can't understand how your neighbour can put a fence up and stop you opening your window...2 points
-
2 points
-
Hi, I had a Daikin heat pump installed three weeks ago by Octopus. Daikin say that flexible hoses are only required if wall mounted but MCS require flexible hoses to be fitted in all circumstances. My heat pump is floor mounted on rubber feet with anti frost valves, it has flexible hoses as required by MCS.2 points
-
2 points
-
Mine is solid too, but the whole teenager thing does mean I need to take additional precautions! The glue idea sounds the easiest - no drilling and no need to lift the stairs too far out of place. The newels won't take much holding in place.2 points
-
1 point
-
1 point
-
Just set up the weather compensation curve and balance the loops - job done. You don't need anything complex. If well insulated, floor temp is circa 1 to 3 (OAT dependant) hotter than room target temp, if the sun comes out heats the room the floor reduces or stops giving off heat. There is no need for floor sensors etc, one thermostat per floor (operating as a limit stop instead of a controller, if you feel the need, or just one wireless thermostat, so you fine tune the position in the house. The same method can be used for 24/7 WC or batch heating in the cheap hours of E7 (if you have it) or during the daytime when some solar may be available. Just modify the WC curve to run 5 to 10 deg hotter, so it just the same amount of heat to the floor in 6 to 7 hours instead of 24.1 point
-
1 point
-
Look's good, You putting shadow gap in every room? The MD at my work has just had a place built, no self building there, has shadow gap along the floor, so no skirting, but coloured LED strips lighting the way. His daughter who will inherit has got it all connected up with sensors, showed me a video, looks good.1 point
-
You’re like me . Ask the question then use Google to answer your own question. That’s the sign of an expert self builder for sure .1 point
-
qq. I've made the shadow gap similar to how @MortarThePoint drew it. how would I finish off the plasterboard edge that forms the shadow gap (circled in red in the drawing taken from @MortarThePoint's drawing) it's just raw plasterboard with no covering. I need something on the end to 'finish' it as surely can't just leave it as open plasterboard!!1 point
-
Not going to lie, the TigerClaw is the Rolls Royce of EPS rasps and if you use it for a living, well worth the expense. The finish is beautifully fine whereas the alternatives, like those shown above require a lot more effort to achieve the same finish. They can leave a more "open" finish.1 point
-
Yes that the pump I recommended in my last post. Value for money and it gives data for efficient running/commissioning1 point
-
The Lowara pumps actually have some additional goodies over the Grunfos: Constant pressure mode (modes 1, 2 3) as well as proportional-pressure (A, B, C) and constant speed modes like the Grunfos (I, II, III) Option to have a display and Bluetooth (adds about £30 ex VAT) Best-in-class energy efficiency (EEI ≤0.18) vs Grunfos EEI≤0.23 Both state Sound level ≤ 43 dB(A) Lowara are also about half the price of the Grunfos. So even if they don't last as long, they could be a better option.1 point
-
Me neither. My last iteration of my heating system had 3 pump, boiler, buffer and UFH, all ran most of the time during the heating season, £128 to run at today's electric price for 180 days. With the heat pump I have one (although DHW still has three, but it only runs one hour per day) so heating season pumping costs are £45 including DHW.1 point
-
Top marks for the demo. Everyone's house should be knocked down and rebuild IMO.1 point
-
Mains cables to / from the CU must go straight up or down or straight left or right within the dimensions of the consumer unit (safe zones) As the Loxone box is wider, you could route data cables up / down the wall at the edges of the loxone cabinet to give some separation. Within those rules there is plenty of scope to get good separation, e.g. all mains cables to extreme right of CU safe zone and all data cables to extreme left of loxone cabinet.1 point
-
But before then you just slopped "it" in the street. But @SteamyTea has put me off a crab sandwich, something I always like when I go somewhere making them.1 point
-
Another option is to cut your arcs to size and pencil line round them Trim the excess back This works up to 5 mil But any more than that you would be better following Tony’s advise and put a deeper lining in1 point
-
There is some historical data here: https://data.catchmentbasedapproach.org/datasets/theriverstrust::event-duration-monitoring-storm-overflows-2022-england-and-wales/about I used to kayak in it, during the summer of 1976 there was a particular problem, but generally it was not too bad.1 point
-
I think removing the frames would be the quickest and easiest way, especially as you can now pencil mark the plaster edge, remove, and refit. once you get over the heartache of removing one the rest will fly in, and you will realise it’s the best decision good luck with whatever option you go with1 point
-
Not a bad deal, I'm trying not to spend money though other than materials at the moment 🤣, but there are a few tools I need for simple one off jobs. Yesterday I had to rip down some 4*2 taking a 45 degree cut so I could create a wedge to go in between 2 studs like video below, needed a table saw really, managed it with a jig and a skillsaw and plenty of work with the planer. Otherwise I'm not sure ive got a need for a tablesaw.1 point
-
Technically it's a maximum heating load of 10W/m2 or max heating demand of 15Kw/m2.yr. The heating load is typically always <12W/m2 though. You have to allow some headroom though IMO because: i) house might not perform as well as PHPP says ii) outdoor temperature used for PHPP is quite modest. In our case (SE England) it's only -1.6C and we've just had a winter where it was much colder than that for multiple days. The next Ecodan down is likely 5kW which could well be too small for a large house if you were to allow for e.g. max 20W/m2.1 point
-
To finish thread off. Inverter located around 52m from array. 4 core 6mm2 armoured cable used to transmit DC power to inverter. DC isolator located next to the array and DC isolator also on inverter. AC voltage at inverter is around 145 to 146 volt. If I had located the inverter at the array and run the cable in AC, the resulting voltage drop may have resulted in over voltage issues.1 point
-
Mmmhmmm They're using an ecodan too. So not the most performance oriented outfit. https://heatpumpmonitor.org/ Or ecological outfit (it's an fgas unit and not even a particularly low gwp fgas) I'd ask for a 2nd opinion. Most of those ecodans appear to get sold into use cases where the Mitsubishi rep has done all the homework) badly) for some eco grant funding application etc. It wouldn't be the first choice unit of building a passive house where performance and low modulation etc are important.1 point
-
@MikeSharp01 and @crispy_wafer during my web surfing I came across this amazing deal https://www.toolstop.co.uk/dewalt-dcf620p2k-collated-drywall-screwdriver-18v-cordless-brushless-2-x-5-0ah-batteries-p73474/ wish I'd found it sooner.1 point
-
1 point
-
For anyone else interested in this, I ended up calling Gyproc and spoke to their technical team - with them saying that technically Duraline is the better product acoustically. Interesting. I wonder why they even make Soundbloc..1 point
-
Well my stair box stairs is very solid and the newel post just sat on the floor with no fixings, the whole staircase holds it in place.1 point
-
With the boundary being the wall of your garage, it seems odd that you would have an outward-opening window there, as you would be opening into your neighbour's "airspace" for want of a better term.1 point
-
Why not just use the circulation pump within the ASHP, or doesn't it come with one? If you have a radiator or UFH heating loop without actuators do you need a bypass? Your flow rate is basically double mine - at 6kW, so sounds right. If you use an 8m pump, you have room to change speeds to get the flow rate you need, but heat pumps should have all you need and that should auto modulate to maintain delta T target.1 point
-
And your MVHR or exhaust air heat pump will pickup the excess heat and dump it into your incoming air or the DHW respectively; so meh?1 point
-
Not sure about Ireland but in England the water co own the bit from the main to your property boundary so they get to do the connection for you.1 point
-
1 point
-
Does have a 3 port valve, would be worth checking part numbers to make sure it's actually a diverting valve not mid point valve.1 point
-
Oooop North we use buckets, not barrows. Ya wanna see the size of my biceps ....💪1 point
-
Todays progress. nearly there ! 4028f8e81c6e12bef6bf38f2fba4b420.mp41 point
-
Stop any chance of the EPS floating if the concrete was too watery and to protect the perimeter strip and DPM during screening. Also if you use PIR isn't there a risk of the aluminium foil reacting with the cement and making bubbles in the concreting? Thought it was best practice but more than happy to be corrected. Less components is always better than more! We didn't use one by the way.1 point
-
Fair point. Each to their own.1 point
-
Take a meter reading and compare with what the HP displays.1 point
-
You give the m2 of your property but not the total energy required from your room by room heat loss calculations. That is the information you need to know to correctly size your pump. If you have a very well-insulated house you might end up sizing the pump to meet the requirements of your hot water rather than your heating. For example my total heat loss is around 4kW (probably an over-estimate) so a 5kW heat pump probably would be fine for this. But my hot water demands require a 270L cylinder. I’m having a Vaillant pump along with one of their cylinders. The 5kW pump isn’t compatible with cylinders larger than 250L, so I have to have a 7kW pump to support the 300L cylinder, which is the next size up. Also make sure your plumber knows what they are doing with pipe sizing and heat emitters.1 point
-
I’ve worked for both as an architect and in timber frame. firstly don’t bother with their catalogue designs, I’ve looked at the main ones from all the companies and they are outdated and the new ones are a bit meh. I’d get an architect (or a designer with skills) for the concept and then the timber frame company for the rest. Make sure you disengage the architect and you’re happy with the layout. Don’t worry if it’s not perfectly to scale with the wall thicknesses etc, just get the rooms and elevations looking nice. Don’t spend more than 2k. The planning and design phase from a timber frame company is actually a bargain, but they have low creativity or flair in their design, they are usually technicians so ymmv. Ask for a discount as you have the design already. Most TF companies are using ~£2000 per M2 build cost (excluding land, but including foundations) to price. You can ring them up and ask what their general rule is and give the architect a floor area to work to. That way your design is buildable. this is assuming you have a plot with some potential already. I’d get a planning consultant to assess the site (from the timber frame company) for free, first.1 point
-
A nice summary. Can you save this for future re-use? So many initial posts are, " what will it cost", as if it was a fridge from a shop. May I suggest though that the inaccurate costings were perhaps accurate as to what that builder would have cost. I'm guessing the estimator quoted high.....they daren't be low. And of course perhaps you are the reason for the successful outcome. Good manager, firm but fair, and not changing your mind regularly? And you are not costed in to the final figure.1 point
-
1 point
-
1 point
-
Please, whichever vendor you use do your due diligence on them, and use a credit card to purchase for S75 protection. Don't necessarily go to the lowest price.1 point
-
Both me and @dpmiller have coolenergy monoblock units and are very happy. Only time mine has not been perfect in the last year was when we had a power cut and I had to reset the unit when the power came back on. I got the full pre-plummed package at £6500. Two and a bit days to install, worked straight out of the blocks. Cooling function is a godsend.1 point
-
Trade prices direct, quoted me (Dec) about £2k for a Grant 6kW, delivered to IV30*** postcode. That includes VAT. I haggled on price found the lowest price I could and they beat it.1 point
-
Like newborns, under 14s, pensioners, the sick and the lame. Listen to this series. Bad Blood https://www.bbc.co.uk/sounds/play/m001fd36 Shows how easy it is to convince people of just about anything.1 point
























