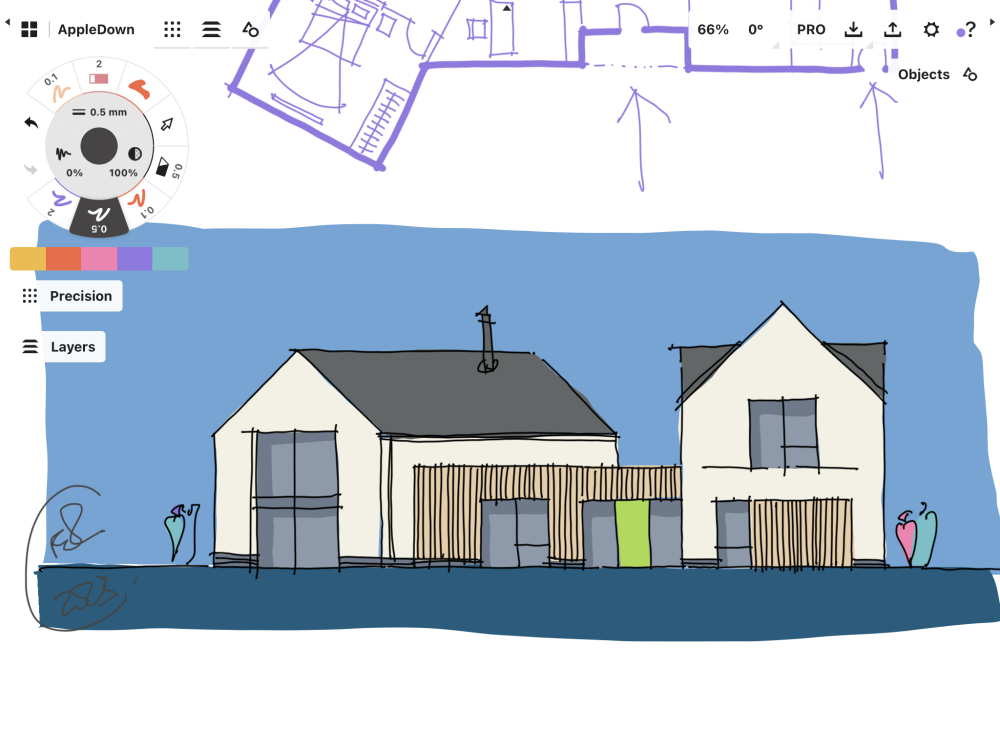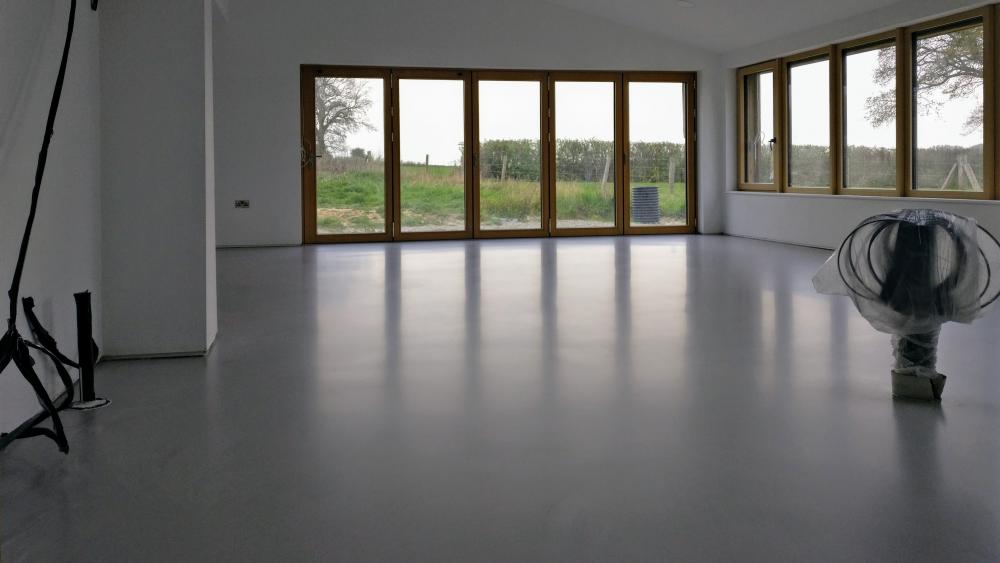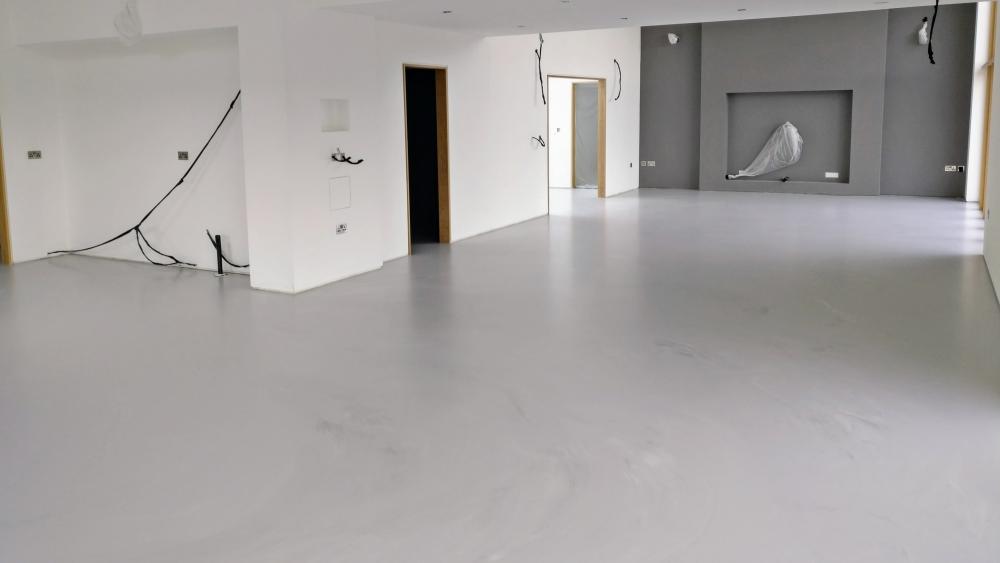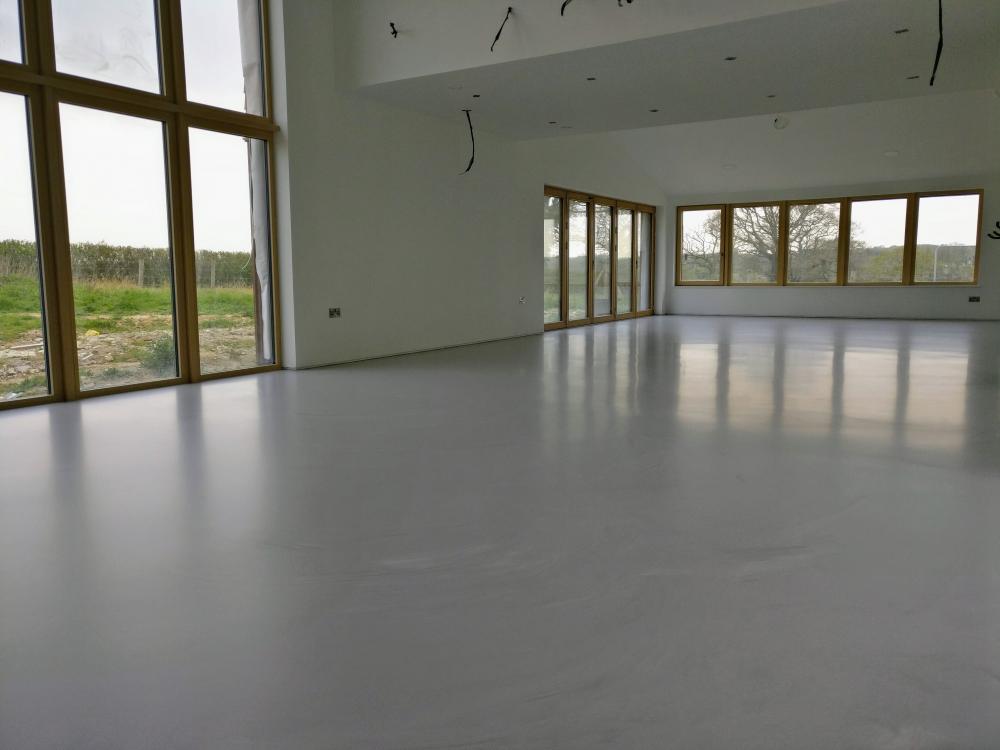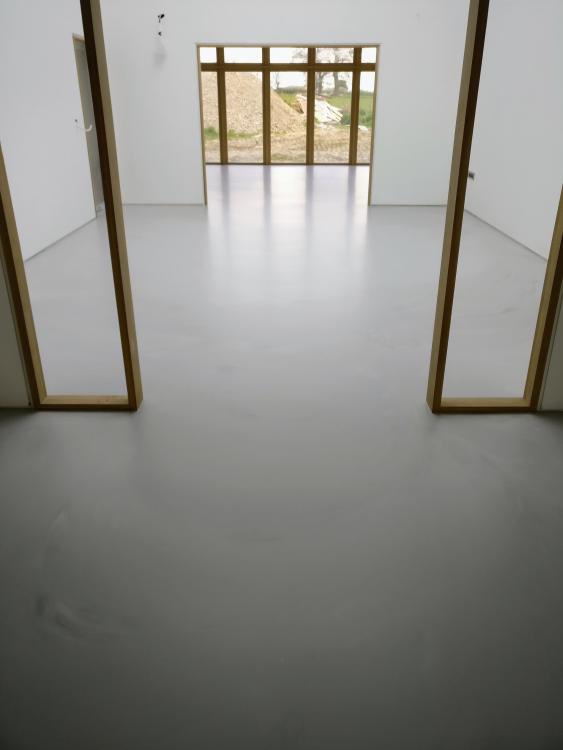Leaderboard
Popular Content
Showing content with the highest reputation on 04/29/23 in all areas
-
I had my completed house insured via the broker GSI often recommended on here. At renewal due imminently they asked me to contact them. the insurer I was with has withdrawn from the market, and trying to find a quote from an alternative has brought up that we are in a "high risk of surface water flooding" area. Last time I checked this, it was only a little bit of the farmers field behind us shown at risk and sure enough that did occasionally flood, but more of a little but of a puddle in a dip due to poor draining land than a risk of actual serious flood. Sure enough checking the SEPA flood risk map now shows almost the whole of our garden is at high risk of surface water flooding, which means each year it has a 10% chance of flooding. I have managed to find a new policy and actually at a cheaper price than the old one, but it looks like this might become more of an issue in the future. If you live in Scotland and have previously been close to a flood risk, you might want to take a look at the updated map https://map.sepa.org.uk/floodmaps/FloodRisk/PostCode3 points
-
2 points
-
The alternative is to counter-batten the 50×50s. Somewhat like this Swedish guy does here on YouTube, but this does mean that you need to lay your PB in landscape mode. At least this way the studs are supported on 600mm centres. I like this continental idea of running all cabling in ducting, though note that they use multicore, rather than the UK practice of single core.2 points
-
There might be reason to change them for something that looks nicer, BUT there are lots of BUT's Anyone that tells you their electric heater is more efficient than another one is telling LIES. They are all 100% eficcient, no more, no less, you put 1kW of electricity in, you get 1kW of heat out no more no less, the posh snake oil ones will be just the same. The other but, is yours have old fashioned nice simple controls, if they break they can be fixed, they are easy to understand and easy for you to set them to operate how you want. Modern replacements will have electronic controls thanks to an EU directive that we still seem to be abiding by even though we don't have to, so even if they are storage heaters, they will decide when to charge, whether to use peak or off peak electricity, not you. And that is more to go wrong, harder and more expensive to fix. Your choice, but please don't be scammed into buying something you have been assured will be "more efifcient"2 points
-
1 point
-
Because a terrifying amount of them don't have a clue, and some are just utterly clueless. I've dealt with both ends of the spectrum, and everything in-between. Working with a great one atm, but last one allowed zero plant spaces, not even a place for a hot water tank....1 point
-
I'm not 100% following this. Any chance of a sketch? A couple of strategically places pieces of EPS could really reduce any thermal bridging at the wall floor junction.1 point
-
Weep vents are designed to let moisture out not in by the way the fins are angled. Some will always make it through but won't cause any issues so put them at wherever the architect wants them to go. He should have positions indicated on your drawings??? If you imagine the bottom of your floor insulation as the base then your cavity insulation should start at this level so you have a continuous layer from the floor right through to the cavity and then this goes up to where it meets the roof insulation to form an envelope around the house. You will have wall ties that hold both block skins together and the very bottom row is what you first layer of insulation rests on.1 point
-
Do check the power required by the cameras. When I set mine up I discovered it was quite close to the limit of the hub.1 point
-
Your Architect has been taken out for lunch by the Kingspan salesman I think. To get a sense of what I mean lets look at some £/R Values or how much insulation costs for a given heat blocking ability. All prices from insulation4less. Please feel free to check my sums but I think it's accurate. Lets take the k112 and something like the Flexirock slabs. So what I hear...... its only £5. What s that between friends!? For your walls of a u value 0.15W/m2K or R 6.6. However that rises to an R value required of 8.25 by the time you account for 10% timber framing. Its a £5.46 hike from the Rocksilk to the Kooltherm per R per m2. So £5.46 X 8.25 x say 100m2 of wall area = £4005 more expensive. Now there are less costs with reduced thickness but nothing like this. We haven't even considered the substantial waste with fitting boards between studs. I think the salesman might have had a week in the Algarve too. Find out if you can return/exchange the K112 would be my first port of call.1 point
-
A random search found this which seems to do what you want. https://www.amazon.co.uk/Tenda-Gigabit-Ethernet-Internet-TEG1105PD/dp/B09LQYYDBS/ref=sr_1_3?keywords=poe%2Bpowered%2Bswitch&qid=1682790312&sr=8-3&th=1 "The switch can be powered by the IEEE 802.3af/at compliant PSE through port 5 with an Ethernet cable, and supply power to such PDs as low-power APs and IP cameras through ports 1 to 4."1 point
-
1 point
-
1 point
-
Agreed, and I was only pointing out that whoever is right it doesn't affect the basic thust of the thread, to avoid (hopefully) getting distracted.1 point
-
Pointless getting your knickers in a twist, as it should be dealt with case by case. This one could have just been "Pay the man for the ground as it is a fair and pragmatic resolve". End of issue.1 point
-
The lean to does not need a roof. the panels become a roof. Have a read of my "solar shed" Start at page 3 to get to the nitty gritty of the build1 point
-
Data cable too probably unless the unit works off 4G personally I would fit ducts to proposed positions, pull in cable such as EV ultra, or separate Swa/ data.1 point
-
Yup. Needs digging out and the roots to the neighbours side cutting and leaving there. Extra-deep fill trench where you dig down to the bottom of the root ball. Not a place to skimp on detail as you'll not ever get back in there after building.1 point
-
Any further details please. Do you have a service cavity. Where is your air control layer? The kooltherm is an unusual choice as it is very very expensive. Normally it would only make sense where you had absolutely no extra space to work with and it was vital you hit a specific U value. In this case you have a U Value of about 0.27 w/m2K. I would take the Kooltherm back to the shop . Fit mineral wool batts between the studs. Then a vapour barrier. Then 50x50 battens perpendicularly with mineral wool infill as a service cavity and then some 15mm plasterboard.1 point
-
I think this view is the crux of the problem that we face as most people dont think they are the cause of the climate change problem, as they're only a tiny proportion of the emmissions in the world. First thing we need to address is that we're all responsible and no body is exempt1 point
-
I read that as you must provide 1 working charge point, PLUS the cabling installed ready to add additional charging points for each vehicle space you have so those can be upgraded later. for the additional ones, I would just say suitable SWA cable with the ends sealed to keep water out, from the parking space to the consumer unit, ready to be terminated when you want them.1 point
-
1. DO NOT waste your time and money laying UFH pipes on the upstairs landing. The WILL NOT ever get used, more than enough heat from downstairs. Yet the professional designers still show this. Just fit a normal programmer and individual room thermostats. It will tick a lot of boxes for building control and SAP assesment. Many will say you don't need individual room stats but that really only works with a very well insulated house and if you take the time to balance the rooms properly. As above wider loop spacing, and even wider upstairs as that will need little heat. If you are fitting mvhr, don't aim for ACH 3, aim for ACH < 1 Why not aim for the best you can get? to do it properly at build is little cost, it is all in the detail. I would put the downstairs manifold under the stairs then just rely on the heat from the pipes passing too / from the manifold for heating the hall. The hall has so little external wall the heat loss is tiny.1 point
-
The "C" used in hobby packs is the multiplier of the Ah rating that the pack can safely discharge continuously, so a 5Ah pack rated at 120C can safely discharge at ( 120 x 5 = ) 600A, which would take around 30 seconds. The electric model car world speed record holder (over 200mph) would be using these crazy kind of packs, and that means wires like lamp posts!1 point
-
Slip resistance! They should be rated. I would expect a suitable porcelain tile to have a texture that would then hold dirt....but I'm guessing and hope someone knows.1 point
-
Keep them! Anything newer will require Bletchley Park codebreaking skills to turn on and off. I have actually given up on some of these newer heaters. Impossible to decipher. If you're looking at anything cheaper to run you'll need a heat pump. This will use about 1/5 of the electricity but needs a professional install really and space for the outdoor unit. It something like this for about £700 and it'll use about 1/3 to 1/2 of the electricity but is easier to install.1 point
-
They will likely use trading names to disjoint the company names from the name of the company(s) people will see / connect with. Quite telling interesting that 2 companies have needed to have been formed....1 point
-
1 point
-
Poured Resin Floors have been discussed here a couple of times and over at eBuild. For our living areas we looked at tiles, micro screed, polished concrete, wood and poured resin options - finally making a tentative decision to go with Poured Resin. We feel we took a bit of a risk with limited options to view the product installed, and only got to view it in a commercial/retail situation. We got quotes from about 6 companies, but only had confidence in two of them and one of those two has, what were for us, unacceptable payment terms so the decision on the supplier took some time but ultimately made itself. The floor was started last week and finished Monday night. First opportunity to walk on it (in socks) was today. Going to leave it another 5 days before covering. I'm glad we took the risk, the finish is outstanding. And glad we didn't go with our second choice of polished concrete as during the light grinding stage, to key the surface ready for the resin, many more hair-line cracks were exposed than we were aware of when it had the natural power-float finish. Great attitude from the installer too, first time they'd installed on to a C35 power-floated slab and found the grinding much harder going than they expected, so the planned 1 day's prep ran to 4 days, but they just took it on the chin.1 point
-
1 point
-
r Have a look at the images above. It's a pretty crude representation of a window one properly in Therm would take me until 2050. What you can see is the effect of the reduction in heat loss through the header by moving the window inside it and by adding some external insulation to the frame . Like I say the window frames are thermally weak even on excellent windows. You can only do so much.1 point
-
1 point
-
I have found another report on this from a different angle with pictures. https://www.dailymail.co.uk/news/article-12026285/Man-reveals-toll-four-year-legal-battle-force-neighbours-rip-80-000-extension.html?ico=related-replace-2 Now we have a picture of this rogue extension: So just what did the complainant expect? The extension to be built with a 2 1/2" gap between the neighbours extension and their own that would be impossible to maintain and fill up with debris that would cause it's own problems? God some people can be so petty and vindictive. I am just glad my nearest neighbours house is 100 feet away and I will never face this situation with Mr horrible neighbour.1 point
-
I have worked in a posh house where they had Two toilets in the master en-suite. Both within there own cubicles. A Mr POO, and Mrs POO. I have also worked in a super posh house, where the master suite was 2000sq ft, and had Two en-suites. A his and hers. Both bloody massive.1 point
-
Isn't this just showing the effectiveness of the BMS and thermal management? Probably find that the batteries could accept a much higher charge, but then degradation becomes a problem. The main point I was trying (badly) to make is that you probably have to oversize the storage so that it can accept the capacity you need, safely, in the relatively short time you have to charge up.1 point
-
Your inverter size will depend on the max output from your split array which you should have from crunching PVGIS data mentioned earlier. What's the max DC generation? With a split 8/9kw array youll likely be looking at over 3.68kw AC output so a G99 application will be needed. If thats the case, then speak to your DNO to see what the max export theyll allow you. When you speak to them, don't quote the array size but use the calculated DC generation figure!! When you choose your inverter check its on the ENA type test database. If your DNO wants export limitation make sure the inverter has a G100 certificate1 point
-
Same with help to buy and many others, feels like a quick win to HMG for two reasons: 1. They can say they are actually doing something and 2. they ensure they put public money into the pockets of their core supporters. Why wouldn't you do it?1 point
-
This thread is amazing, thanks @JamesPa and everyone else! FWIW I came across this rather good paper: https://www.gov.uk/government/publications/cost-optimal-domestic-electrification-code which talks about total cost of ownership of various electrified alternatives to gas heating, ie including the CAPEX and OPEX. Rgds Damon PS. I have an ulterior motive to be following this thread: I have started research to try to make this decarbonisation of heat (for UK homes already standing) work as well as possible: https://www.earth.org.uk/PhD-research.html1 point
-
1 point
-
Good summary. Introducing a qualification will limit an already contrained supply of people. Its also worth noting, though you say the answer is "local plumbers", many, if not most of these wil not be able to "step up" to the complexities of the new tech. Qualifications or otherwise A common problem in lots of industries. The tech moves on, like cars (my field) but the people dont. Cant. You need a smarter grade of people. But those people are simply not going to work in a cold draughty workshop. Why would they? Hence we arrive where we are. Lots of cars not getting fixed. Its going to get much worse. Sadly, ive long concluded that that government live in a parallel universe. Its all fine and good having great ideas, but if they cant be delivered, its all rather pointkess. Neither insulating homes or installing heat pumps can happen quickly. A 30 year horizon is probably realistic, 2035 or 2030 (if you are starmer) is pie in the sky. By 2030 means 77000 installs a week, starting now. We did 42000 last YEAR. The ZEV vehicle proposals will go the same way. The end result of these is the existing vehicle fleet will remain in service for much much longer, simply through necessity. Especially the light commercial fleet. The exact opposite of the intention.1 point
-
>>> What an utterly stupid and inflexible way to build houses. Yeah I agree. Proper services void, cavity etc with or without some European ducting is the way forward IMO.1 point
-
Just as an FYI for anyone building with Isotex or Durisol who is short of a few blocks. John Pye auctions are selling off the remaining stock fom Insulhub. They have ~300 Isotex and ~200 Durisol blocks for sale. Contact Chris Eckersley at John Pye.1 point
-
The guys above know more about it than me. But think about it logically. During the groundworks phase you’ll have the right equipment on-site and the site will be turned over due to all the other works. It’s far better and cheaper to get your drainage done properly now than end up with a problem after the house is up when access is harder and you mess up the ground again. We’ve taken a lot of care over the drainage so far and even though the soakaway isn’t in yet we have a well drained site. Consequently it’s easy to work in as it’s dry even after heavy rain. When the house goes up, with its big roof added to the garage with its equally big roof, all that water needs to go somewhere. I wouldn’t be trusting some unknown soakaway that’s been there for years even if it saved a few thousand.1 point
-
What is your ground like? Big site ? Sloping? Assuming you know where the soakaway is, does it get wet there? Doing percolation tests is easy if you have a spade and water, and the inclination. It is worth getting this right, becayse apart from perhaps causing flooding, you want your rain to disappear. Your site already deals with the rain, you just have to spread out what your new house drainage will concentrate.1 point
-
As saveasteading says it'll be almost impossible to prove an existing soakaway still performs in the same way as a new one. If you want to design a soakaway then you need BRE Digest 365, carry out the percolation test and use the results in the formula's provided. The truth is that owners don't want that bother and builders want it even less, so the approach was "dig a hole, fill it with hardcore and run a drain to it". 9 times out of 10 it just worked and no one thought any more of it. These days with flood risk assessments, specialist designs for all parts of the build and everything certificated, that approach doesn't work any more. So the cop out for BC is to say "yes you can use it but prove it's OK". Ultimately you'll be making a new one unless you have a very understanding BCO.1 point
-
It would be difficult to prove an existing soakaway without pouring in a day's worth of rain, then seeing if you could do the same next day. Unlikely to pass anyway after years of silting up. There is no harm in incorporating it if that works. Agree with Kelvin about the capacity of crates, although they are quite expensive. If you have lots of permeable ground then use French drains. If not, then crates are worth looking at, but it all still has to go somewhere. I have a strong suspicion that bcos don't look closely at soakaways. Avoidance of blame perhaps?1 point
-
Yes they are very particular about rainwater soakaways especially if in area prone to flooding. First thing is identify where the soakaway is then read up on the rules about them. You then need it sized for your new building. As said above though I’d be looking at replacing anyway. Cost shouldn’t be too great. Better to do it right now than have a problem after the house is up. I’d also get your foul soakaway and septic tank checked too. If you plan on selling the house at some point I’d consider swapping it for a treatment plant.1 point
-
This is a subject close to my heart as I've very good at this, over the last 40 years I could have achieved much more if I didn't do this.1 point
-
The difference between most people and a self builder. When I gave all the as built details, including the air test result to my EPC assessor (full SAP) my instructions were, if it does not achieve an EPC A, then do not register the EPC, instead discuss with me what improvements I need to make it achieve an A before the EPC is registered. Building inspector at completion remarked this is the first house he has seen with an EPC A1 point
-
Happy to "post in public" as this is one of the products and installers I'm happy to recommend. I believe pricing came in at around £75 / m2 but I will double-check. As I found though you can't rely on a per meter cost to get an accurate estimate. There're are 4 different products used, all from different container sizes and the product supplier directs how much of each is required for any given area. I was at around £85 per meter and added another room of around 28 sqr meters but the price barely moved and brought it down to what I think was £75 per m2. Installers were 3D Royal Floors and I can't fault them. While they misjudged the prep time they caught up with 12 hour days over the weekend to ensure there was enough cure time before my kitchen install starts next week. Ref. http://www.3droyalfloors.co.uk/residential-multicolor-decorative-resin-floors The "system" I went with was from Arturo and is their PU2030 self smoothing floor product. UV stable and flexible. There is an alternative, PU2060 product which cheaper and harder wearing for commercial/retail environments but isn't guaranteed UV stable. Ref. http://www.arturoflooring.com/products/flooring-systems/arturo-pu2030-self-smoothing-floor/ Ours is what they describe as a "concrete look", with a two colour body coat to give some movement to the finish. Again there's the opportunity to bring the cost down a little by using a single colour, which I loved the look of, but my wife thought was too clinical.1 point





